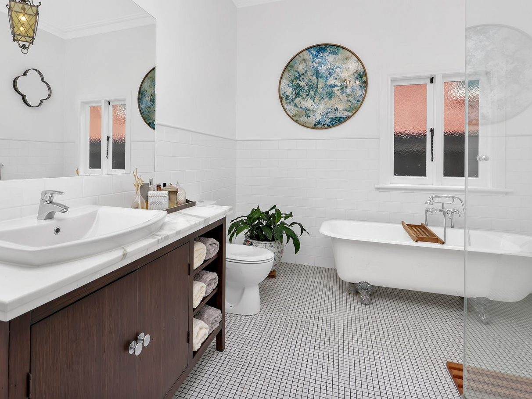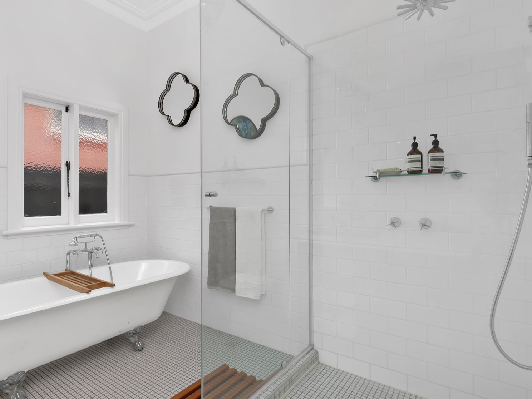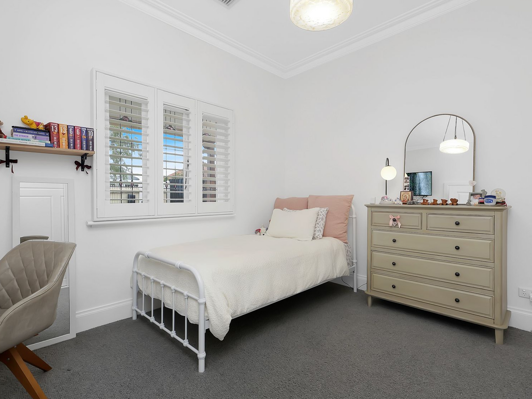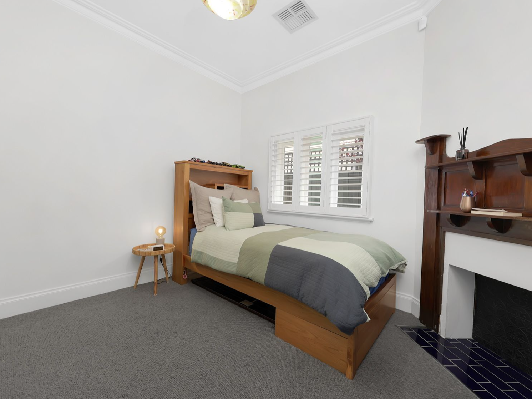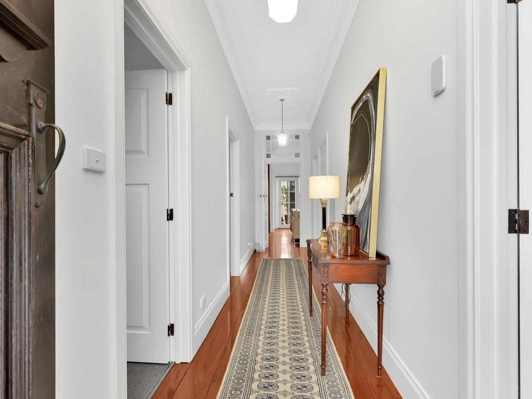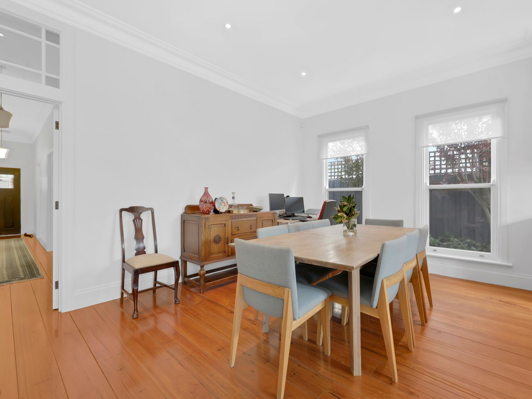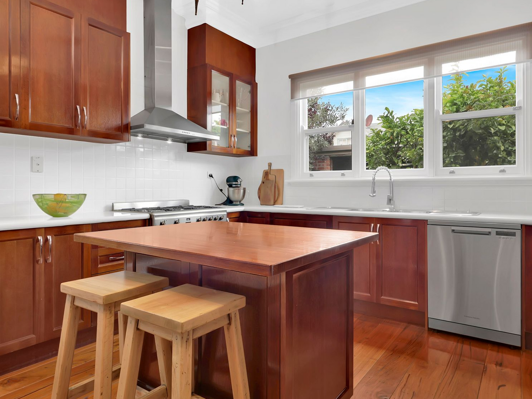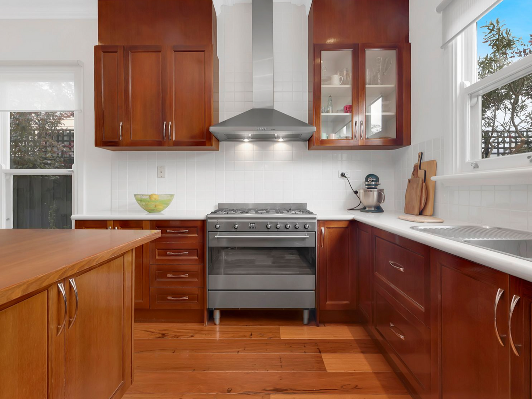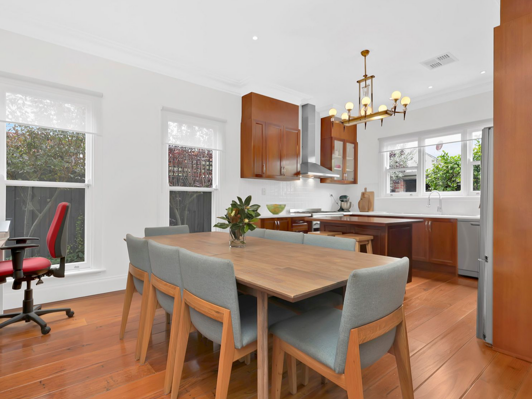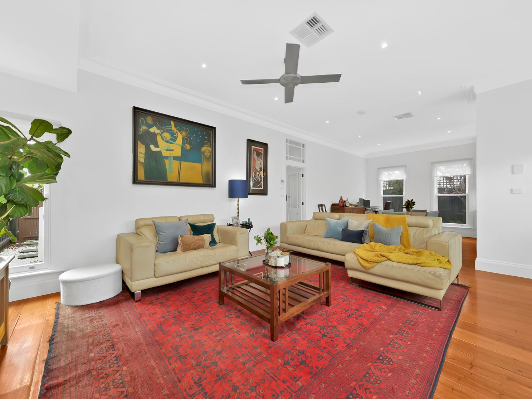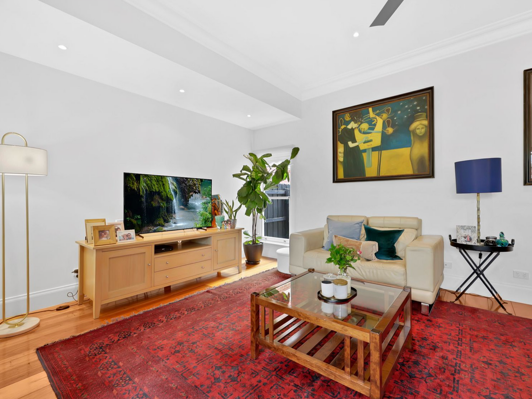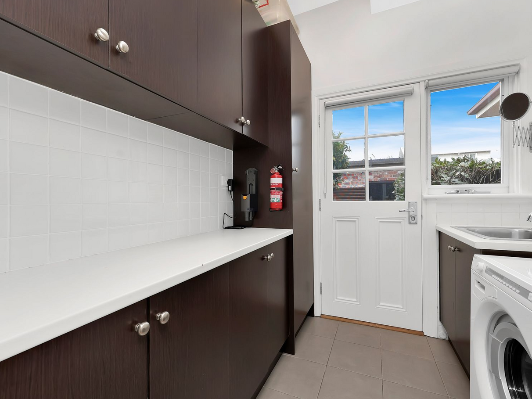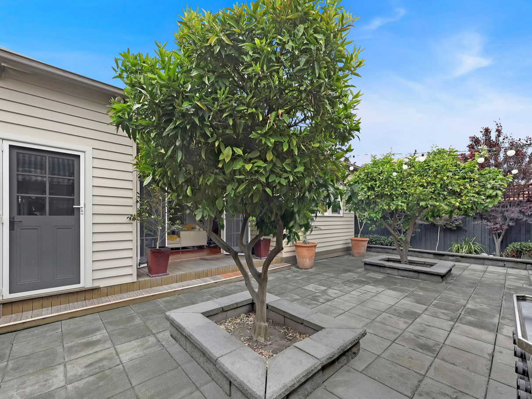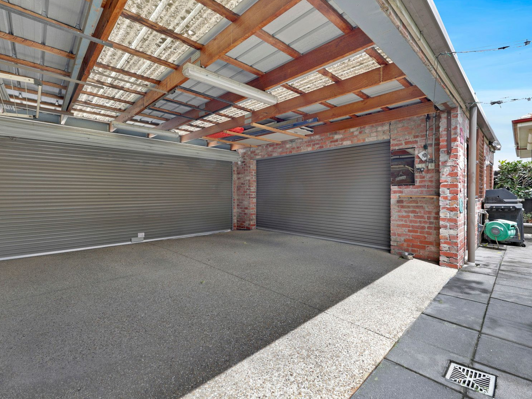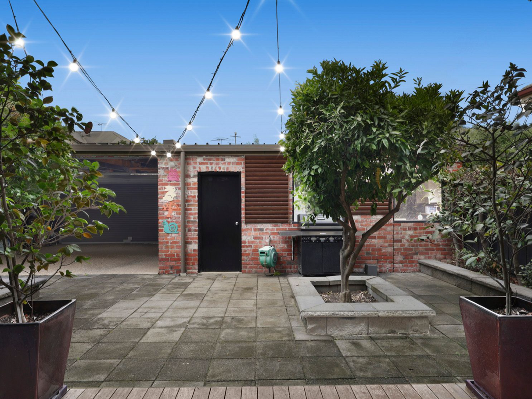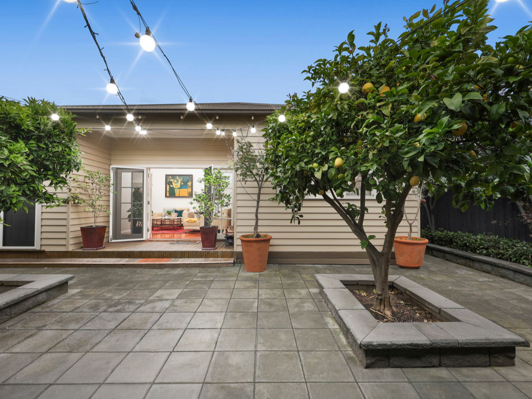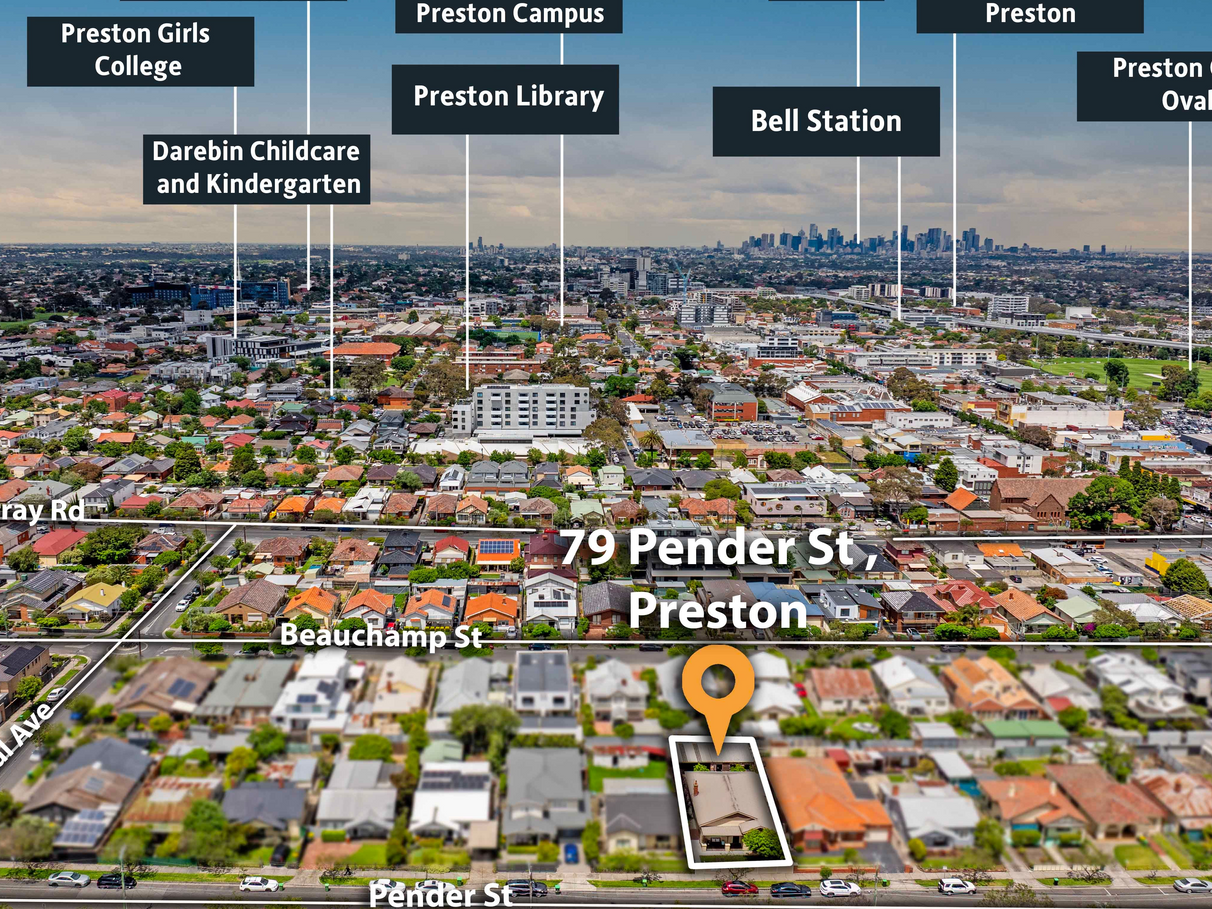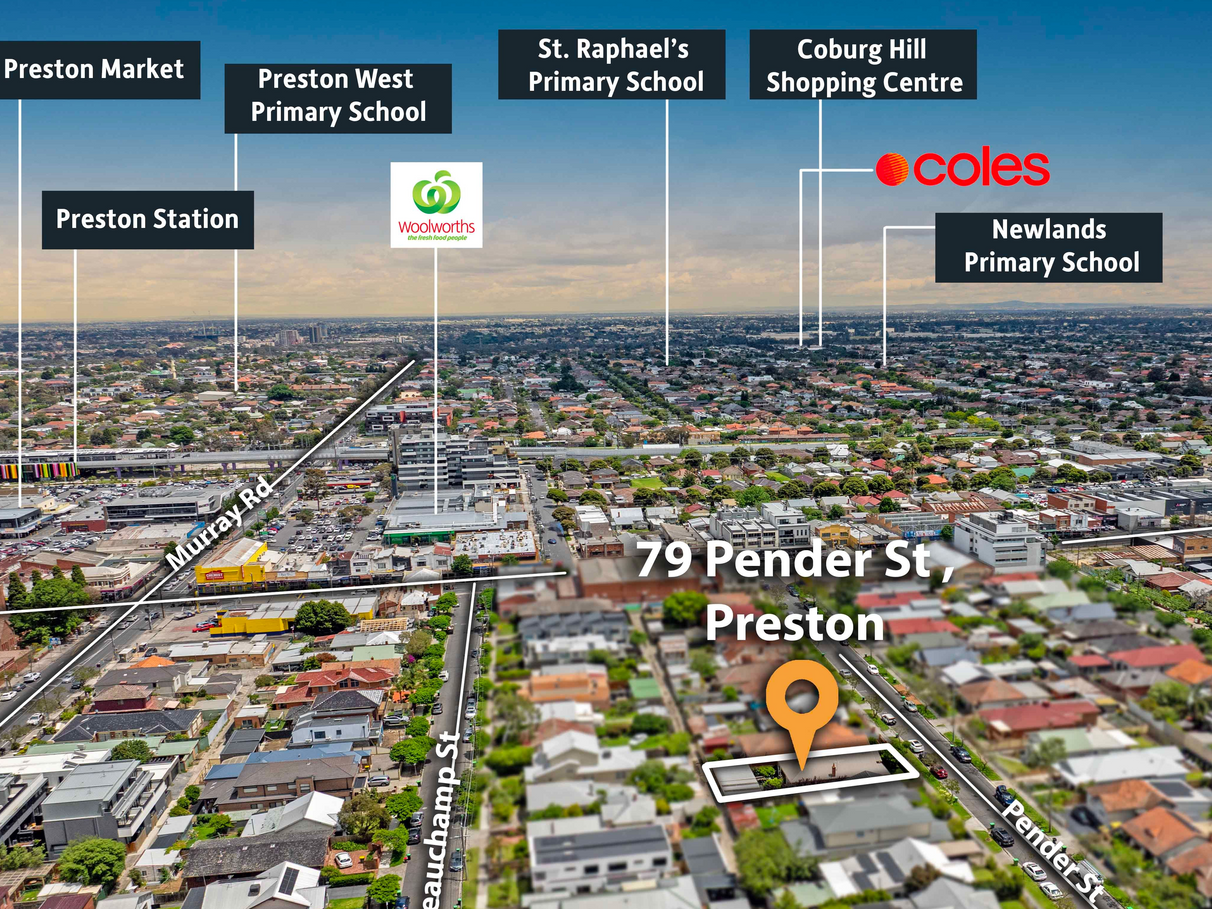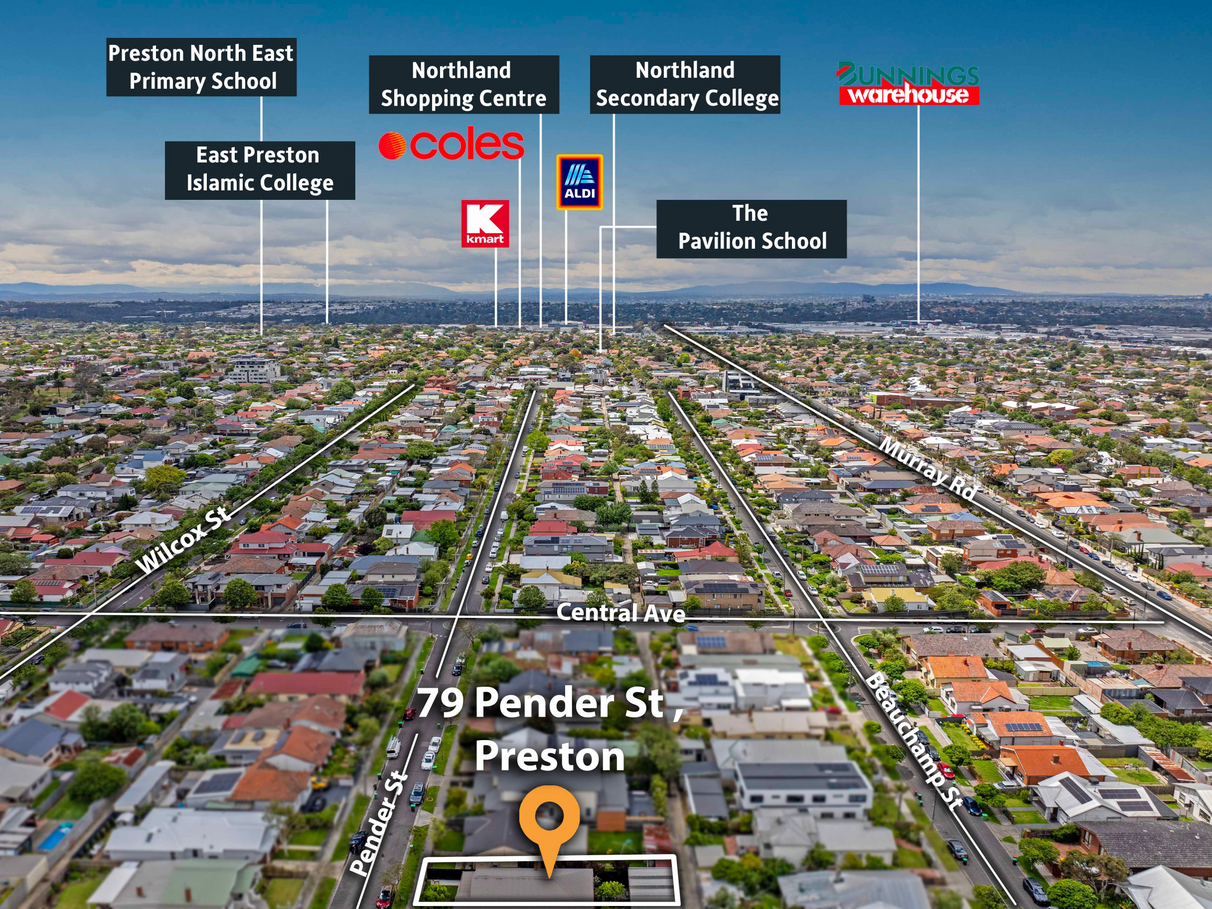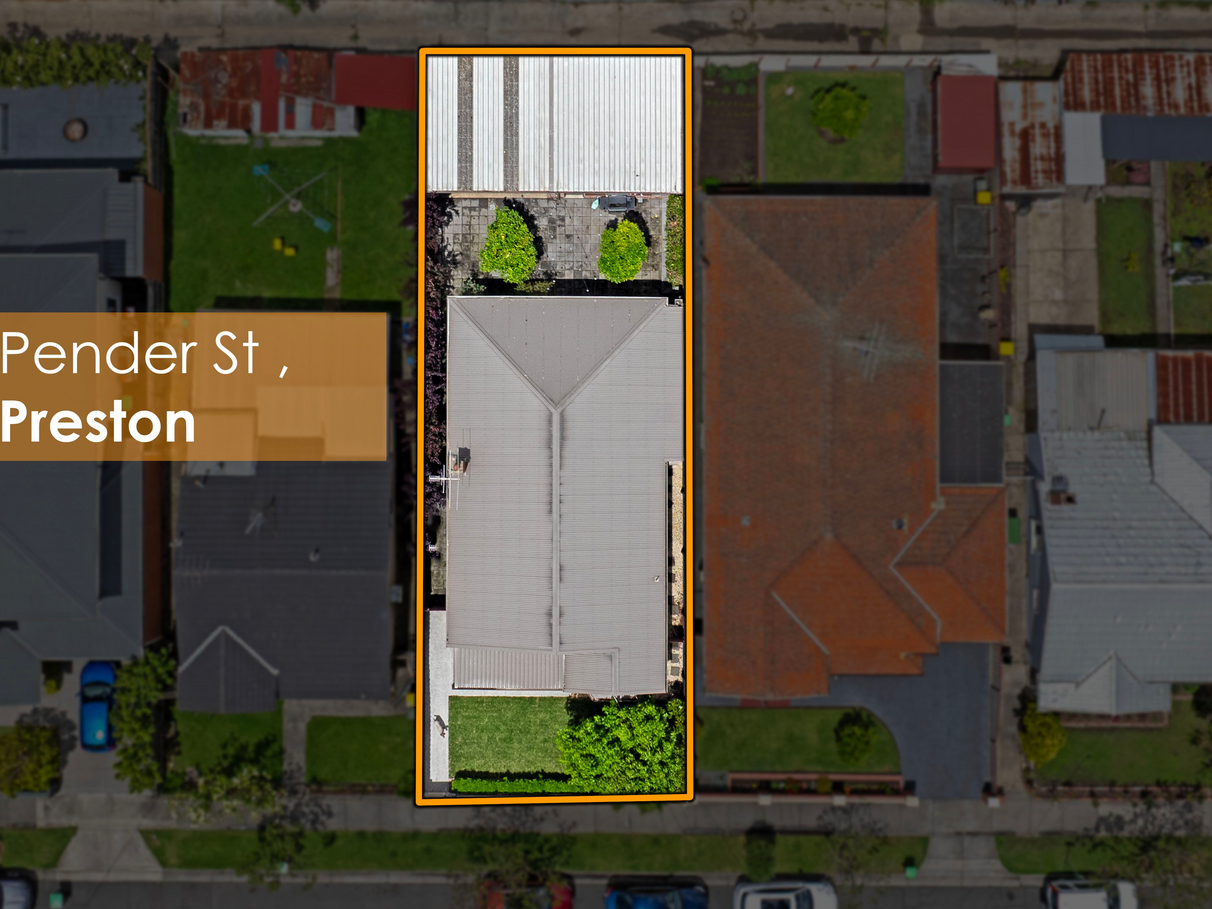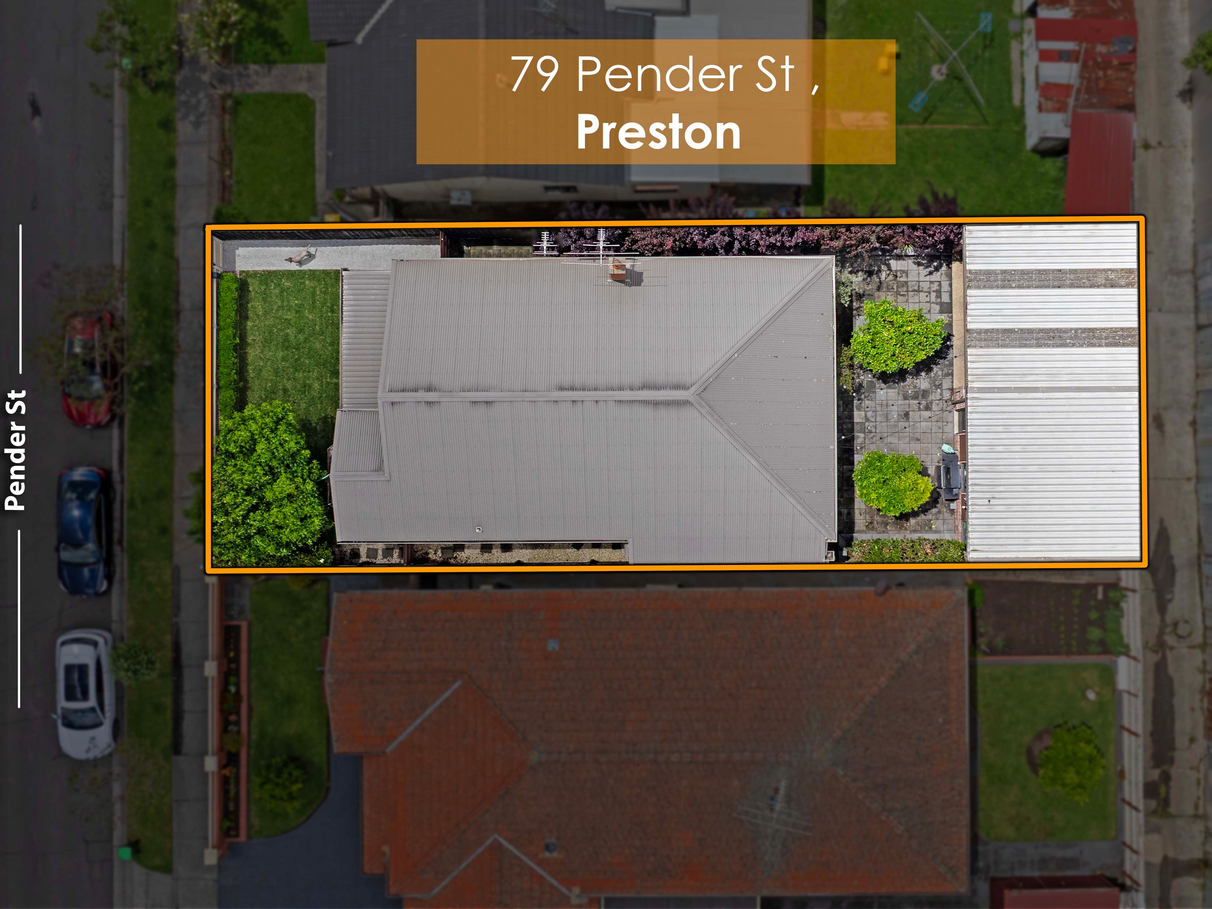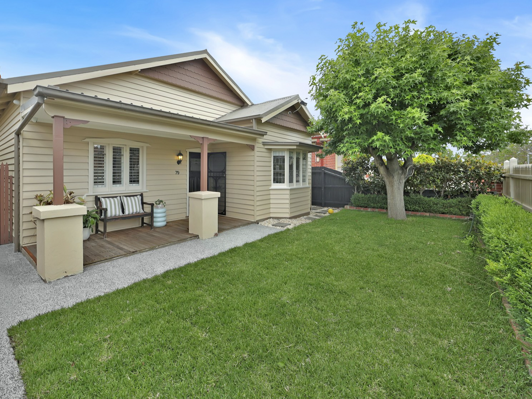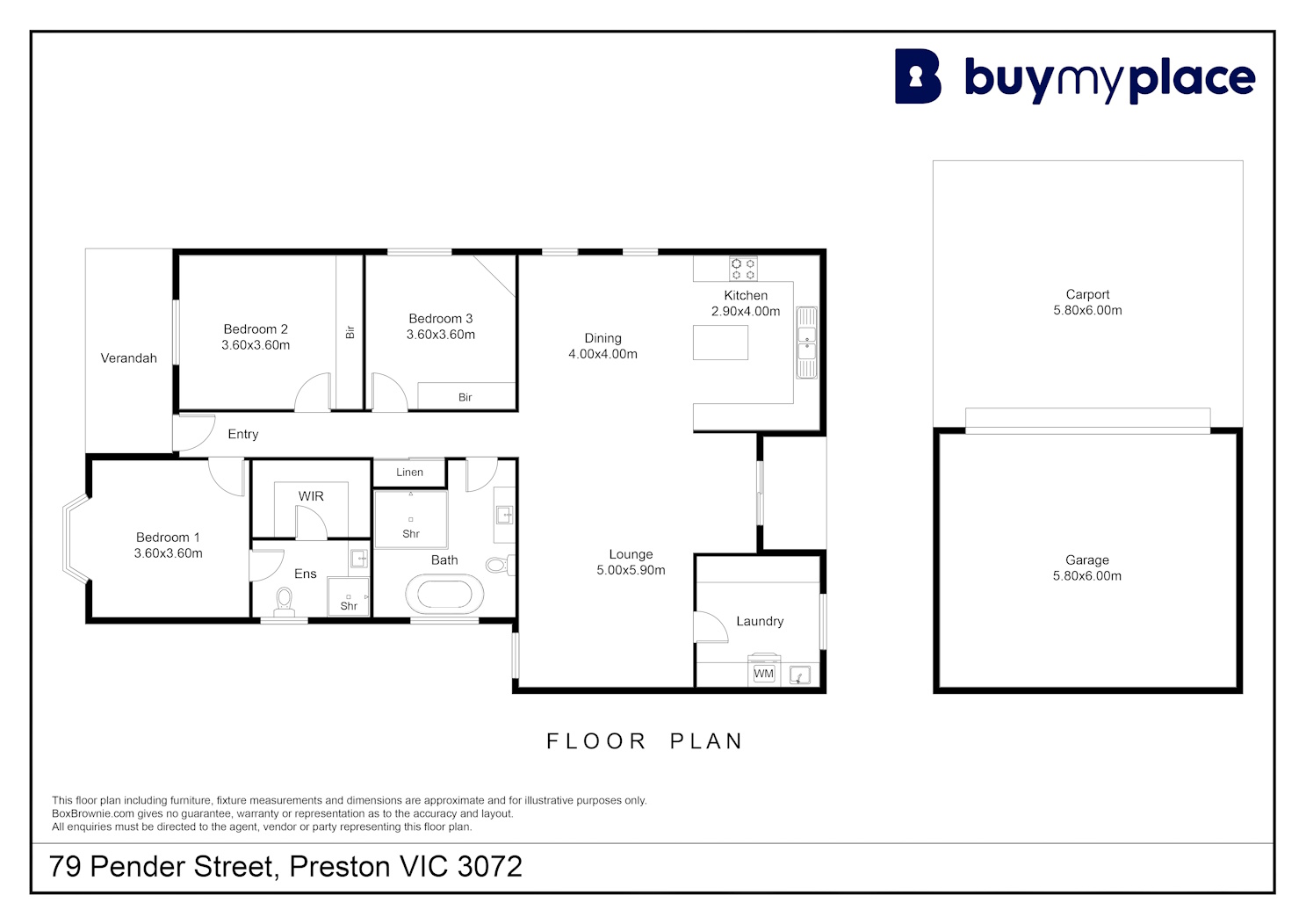79 Pender Street, Preston, VIC
26 Photos
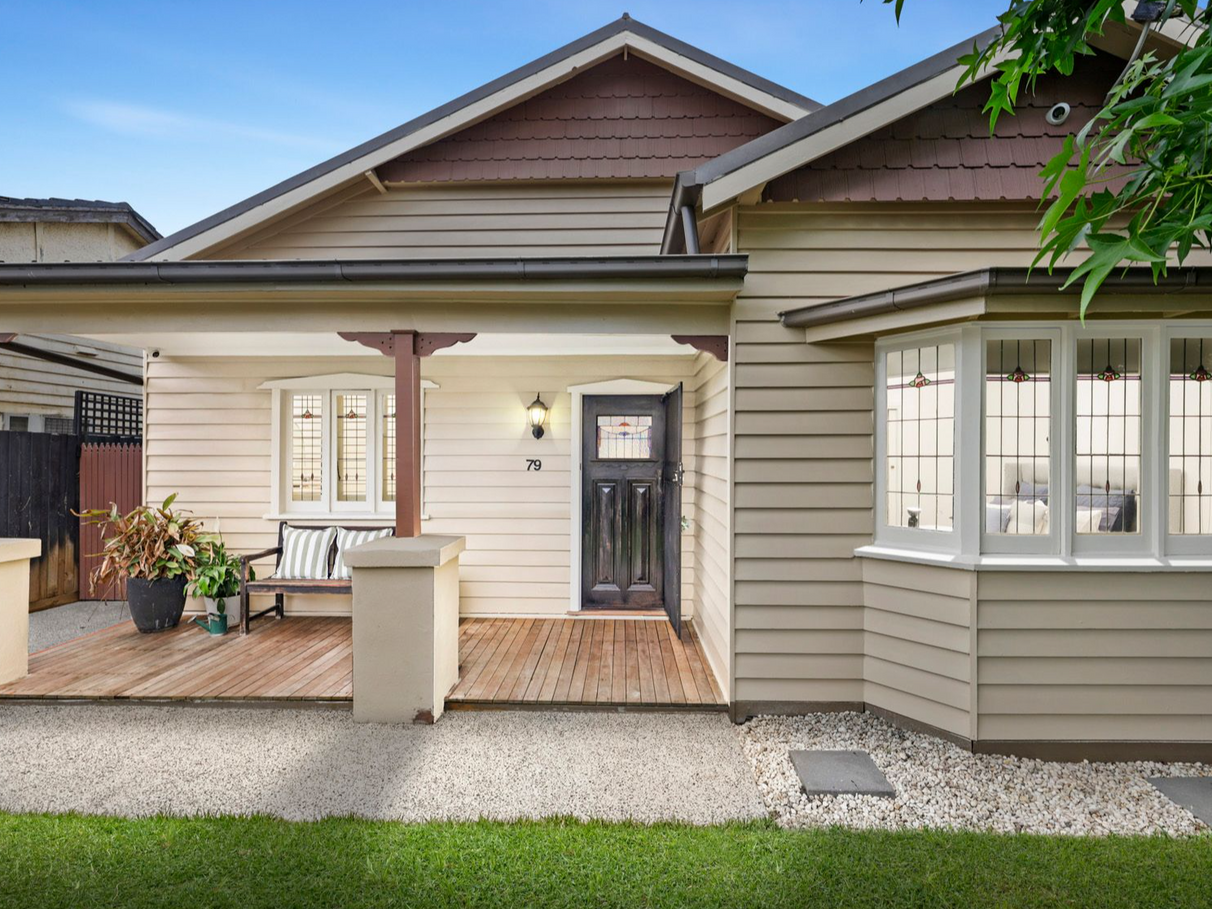
26 Photos
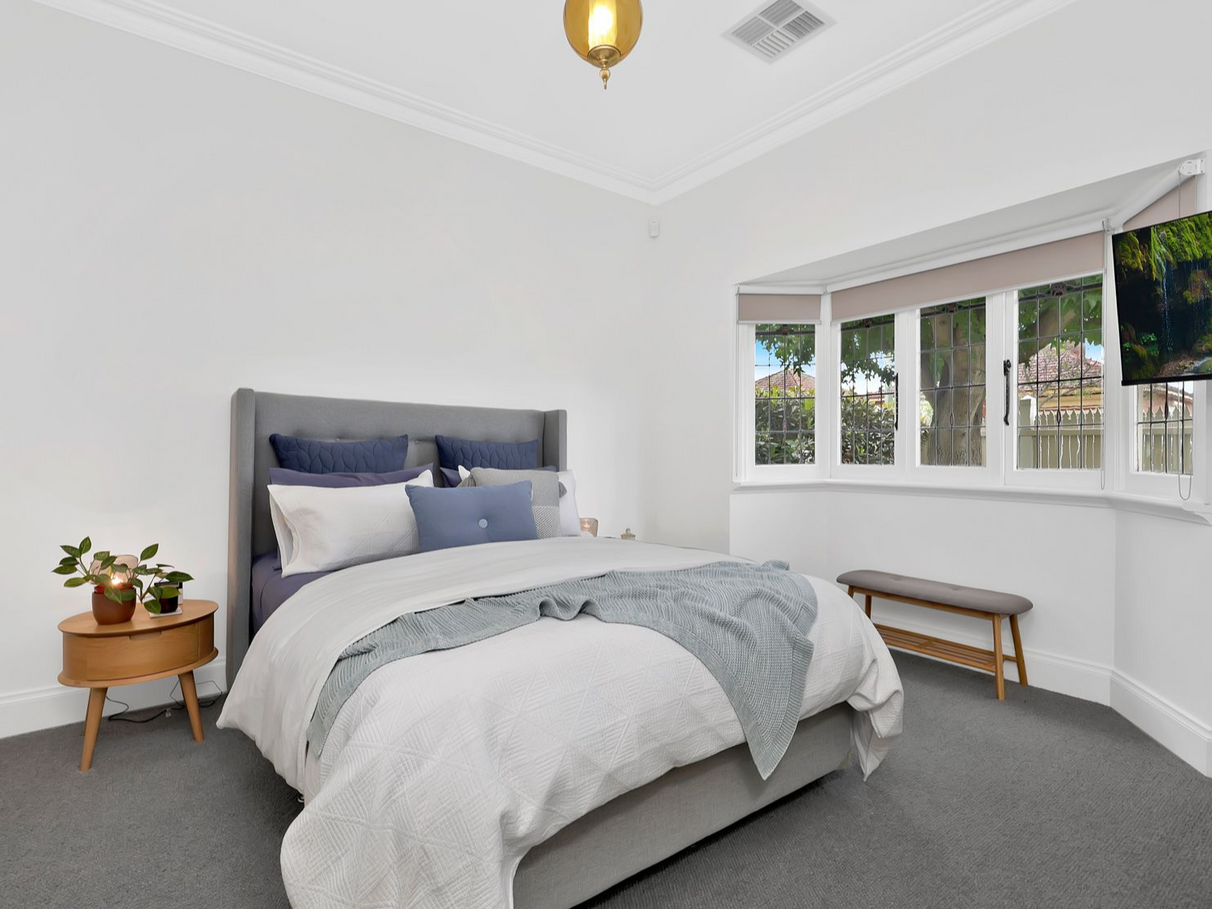
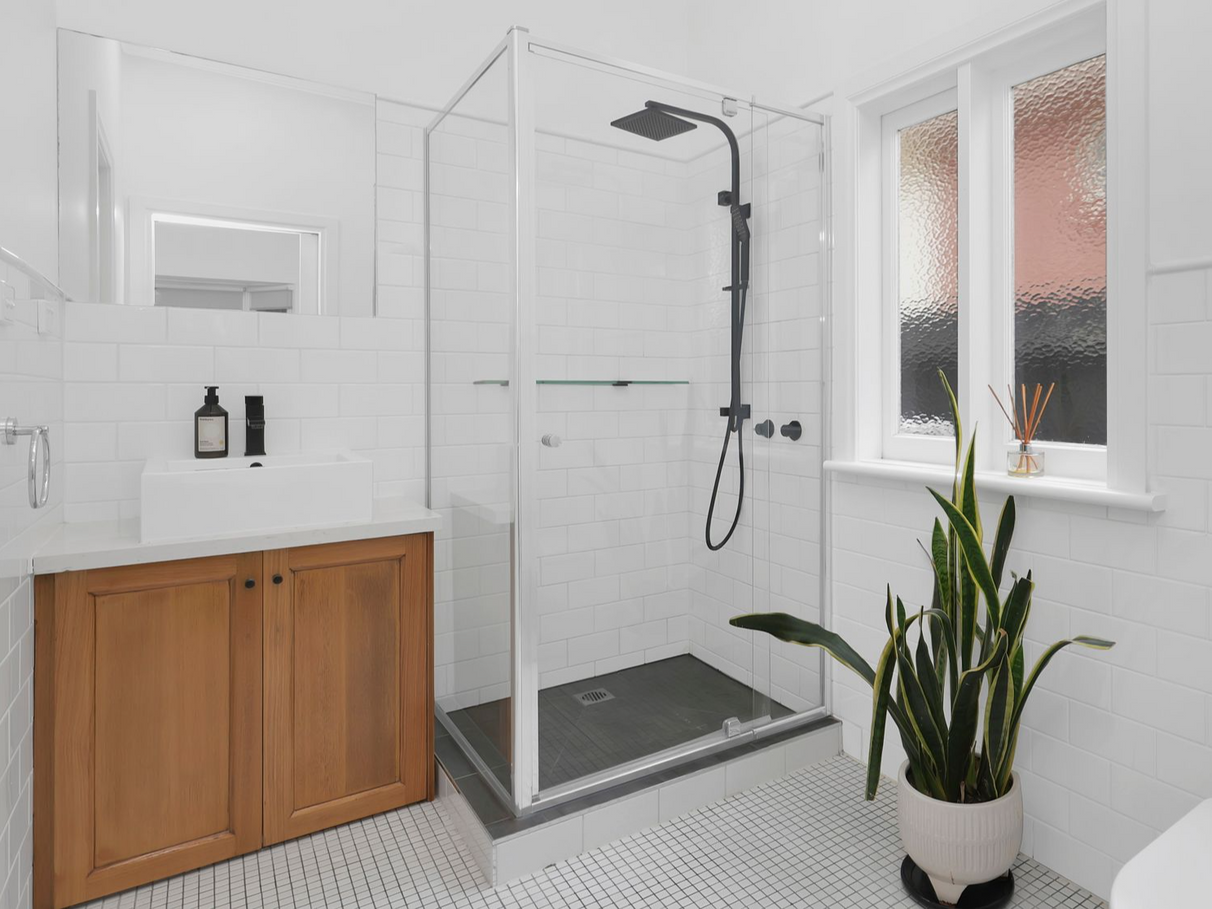
+22
For Sale
$1,720,000
3
2
4
–
house
Contact
buymyplace on +61 488 842 044
Find out rates and fees
Enquire price information
* Make an offer only available on sales listings
For Sale
$1,720,000
3
2
4
–
house
Contact
buymyplace on +61 488 842 044
Find out rates and fees
Enquire price information
* Make an offer only available on sales listings
A Renovated California Bungalow with Character, Space and Style
Property ID: 233490
Nestled in one of Preston's most sought-after family-friendly neighbourhoods, this exquisitely renovated and expanded Californian Bungalow is a true gem that harmoniously blends space, character, and an unparalleled location. Just a heartbeat away from Preston Station, the No. 86 tram along Plenty Road, bustling local cafés, and the vibrant Preston Market, this residence offers a lifestyle rich in convenience and vibrant community connections. Moreover, it boasts coveted zoning for both Preston High and Preston Primary, enhancing the appeal for families seeking a nurturing environment.
Steeped in timeless allure yet thoughtfully modernised for contemporary living, the home welcomes you with a charming hallway that features soaring ceilings, intricate decorative cornices, and the warm embrace of polished timber floorboards. Sunlight streams through double-hung windows, illuminating the original stained-glass accents that whisper stories of days gone by. The front half of the house presents generously proportioned bedrooms, each adorned with built-in wardrobes, making storage a breeze. The main bedroom is a personal sanctuary, complete with a luxurious ensuite and a spacious walk-in wardrobe, while the main bathroom exudes classic elegance.
As you venture deeper into the heart of the home, you'll discover a spacious, light-filled open-plan living area that embodies warmth and cohesion, seamlessly merging the kitchen and dining space. The chef’s kitchen is a dream for culinary enthusiasts, equipped with a stunning 900mm Smeg oven, a stunning Tasmanian Oak island, and an abundance of storage, making it perfect for lively family gatherings and entertaining alike. French doors beckon you to the enchanting backyard, effortlessly extending the living space into the outdoors and inviting moments of joy beneath the sky.
Your comfort is paramount, with the assurance of ducted heating and the refreshing coolness of refrigerated air conditioning. A cutting-edge security and alarm system has been thoughtfully installed to provide peace of mind. A generous entryway leads to an expansive carport with rear lane access, alongside an extraordinary garage that offers ample space for tradespeople, families with multiple vehicles, or anyone yearning for a sanctuary for motorbikes or jet skis. This versatile area holds the exciting potential for transformation into a home office or an additional living space. Fully insulated throughout—including the ceiling, internal and external walls, and a roof blanket—this home maximises energy efficiency and comfort. Classic double-hung sash windows enhance both ventilation and traditional appeal, while premium hardwood Messmate flooring graces the living areas, offering durability and natural warmth.
With beautifully maintained gardens that require minimal upkeep and every modern convenience wrapped in timeless style, this residence represents the ultimate blend of old-world charm and contemporary ease. This is not merely a house; it’s a rare opportunity to secure your forever home—a sanctuary that truly embodies character, comfort, and the enriching lifestyle your family deserves.
Steeped in timeless allure yet thoughtfully modernised for contemporary living, the home welcomes you with a charming hallway that features soaring ceilings, intricate decorative cornices, and the warm embrace of polished timber floorboards. Sunlight streams through double-hung windows, illuminating the original stained-glass accents that whisper stories of days gone by. The front half of the house presents generously proportioned bedrooms, each adorned with built-in wardrobes, making storage a breeze. The main bedroom is a personal sanctuary, complete with a luxurious ensuite and a spacious walk-in wardrobe, while the main bathroom exudes classic elegance.
As you venture deeper into the heart of the home, you'll discover a spacious, light-filled open-plan living area that embodies warmth and cohesion, seamlessly merging the kitchen and dining space. The chef’s kitchen is a dream for culinary enthusiasts, equipped with a stunning 900mm Smeg oven, a stunning Tasmanian Oak island, and an abundance of storage, making it perfect for lively family gatherings and entertaining alike. French doors beckon you to the enchanting backyard, effortlessly extending the living space into the outdoors and inviting moments of joy beneath the sky.
Your comfort is paramount, with the assurance of ducted heating and the refreshing coolness of refrigerated air conditioning. A cutting-edge security and alarm system has been thoughtfully installed to provide peace of mind. A generous entryway leads to an expansive carport with rear lane access, alongside an extraordinary garage that offers ample space for tradespeople, families with multiple vehicles, or anyone yearning for a sanctuary for motorbikes or jet skis. This versatile area holds the exciting potential for transformation into a home office or an additional living space. Fully insulated throughout—including the ceiling, internal and external walls, and a roof blanket—this home maximises energy efficiency and comfort. Classic double-hung sash windows enhance both ventilation and traditional appeal, while premium hardwood Messmate flooring graces the living areas, offering durability and natural warmth.
With beautifully maintained gardens that require minimal upkeep and every modern convenience wrapped in timeless style, this residence represents the ultimate blend of old-world charm and contemporary ease. This is not merely a house; it’s a rare opportunity to secure your forever home—a sanctuary that truly embodies character, comfort, and the enriching lifestyle your family deserves.
Features
Outdoor features
Garage
Outdoor area
Deck
Fully fenced
Carport
Remote garage
Secure parking
Indoor features
Ensuite
Dishwasher
Built-in robes
Floor boards
Living area
Workshop
Broadband
Alarm system
Toilet
Air conditioning
Heating
Hot water service
Email enquiry to buymyplace
For real estate agents
Please note that you are in breach of Privacy Laws and the Terms and Conditions of Usage of our site, if you contact a buymyplace Vendor with the intention to solicit business i.e. You cannot contact any of our advertisers other than with the intention to purchase their property. If you contact an advertiser with any other purposes, you are also in breach of The SPAM and Privacy Act where you are "Soliciting business from online information produced for another intended purpose". If you believe you have a buyer for our vendor, we kindly request that you direct your buyer to the buymyplace.com.au website or refer them through buymyplace.com.au by calling 1300 003 726. Please note, our vendors are aware that they do not need to, nor should they, sign any real estate agent contracts in the promise that they will be introduced to a buyer. (Terms & Conditions).



 Email
Email  Twitter
Twitter  Facebook
Facebook 
