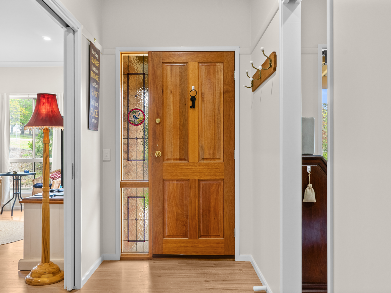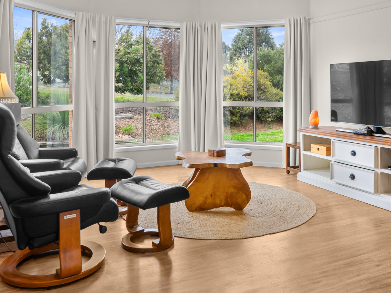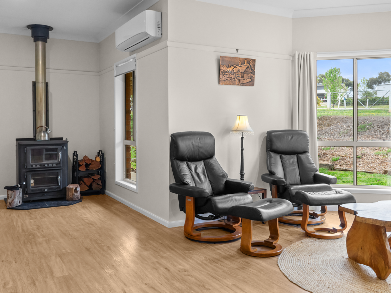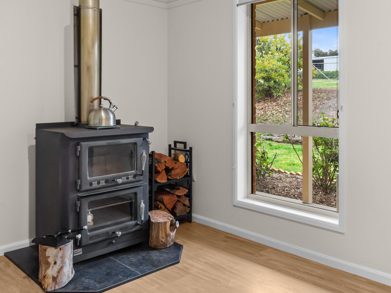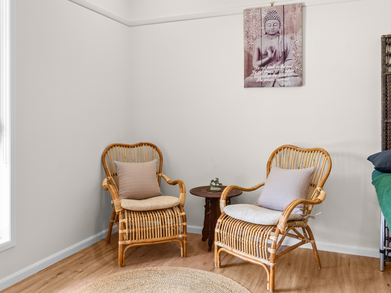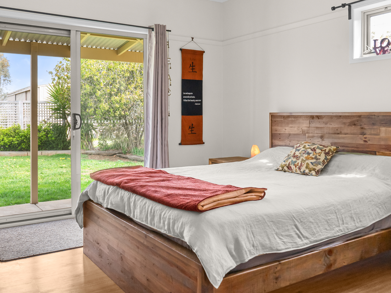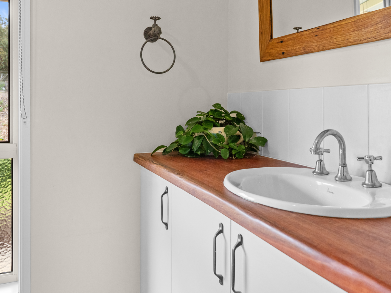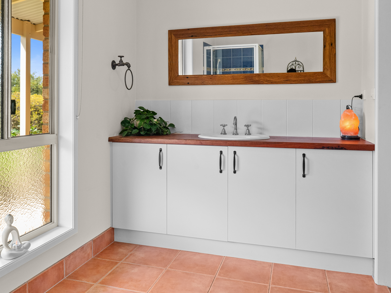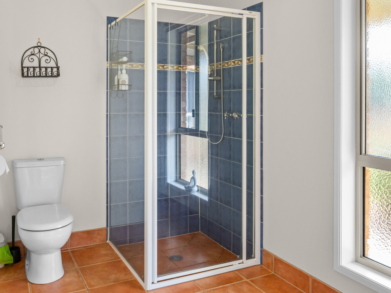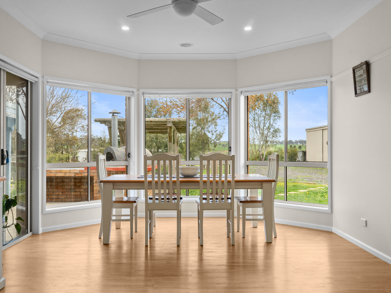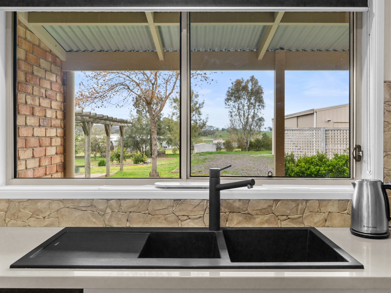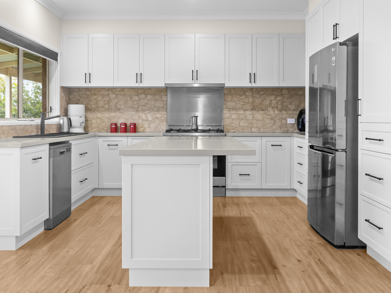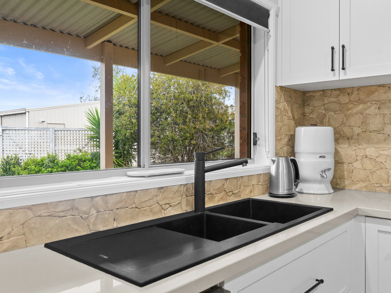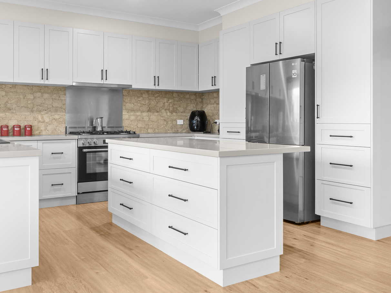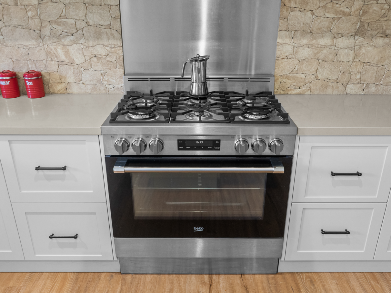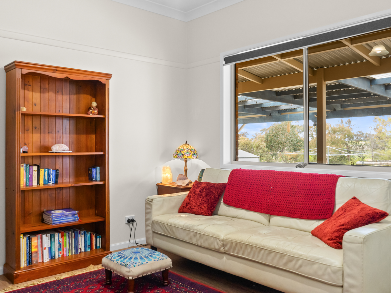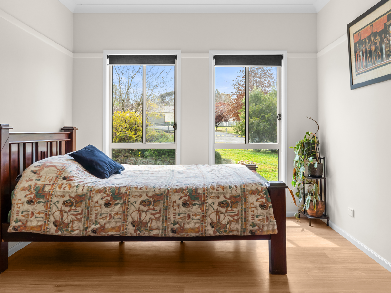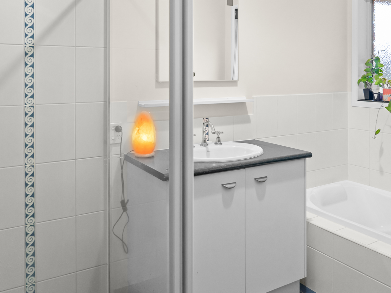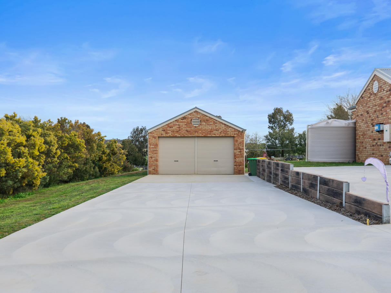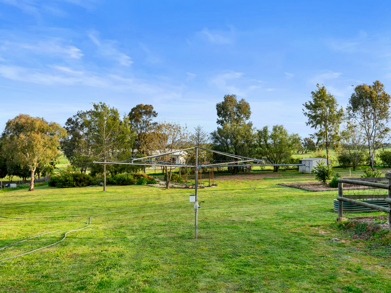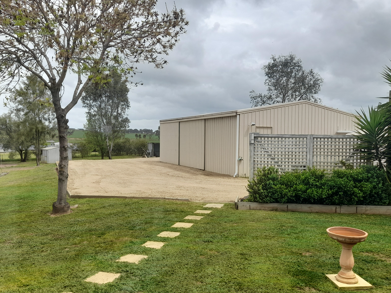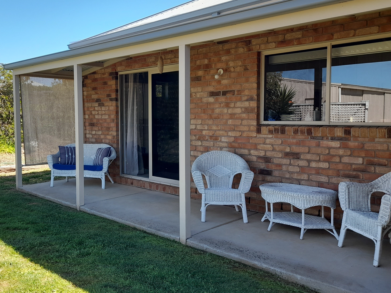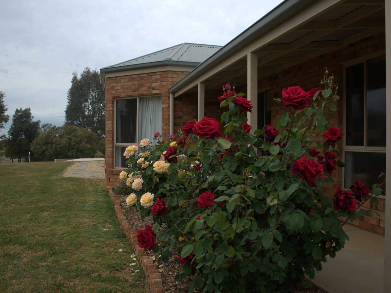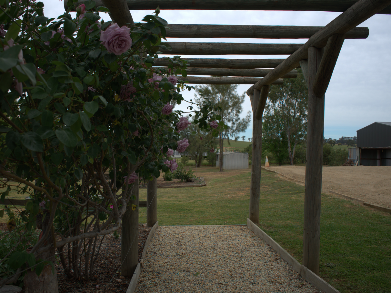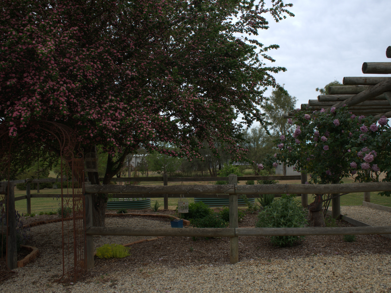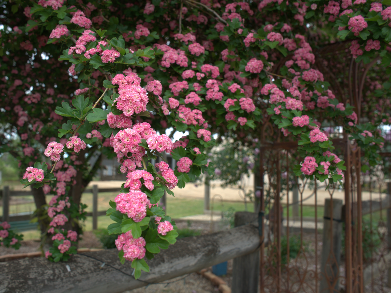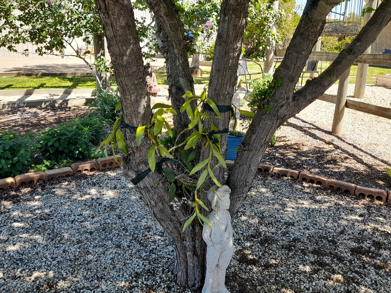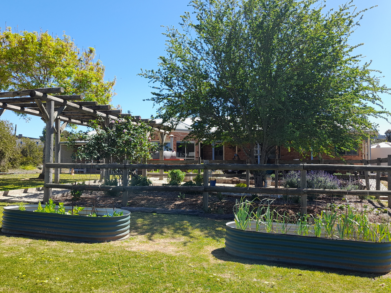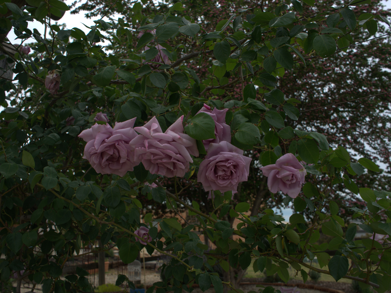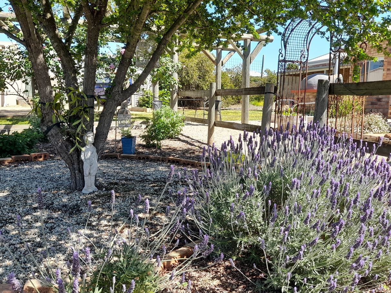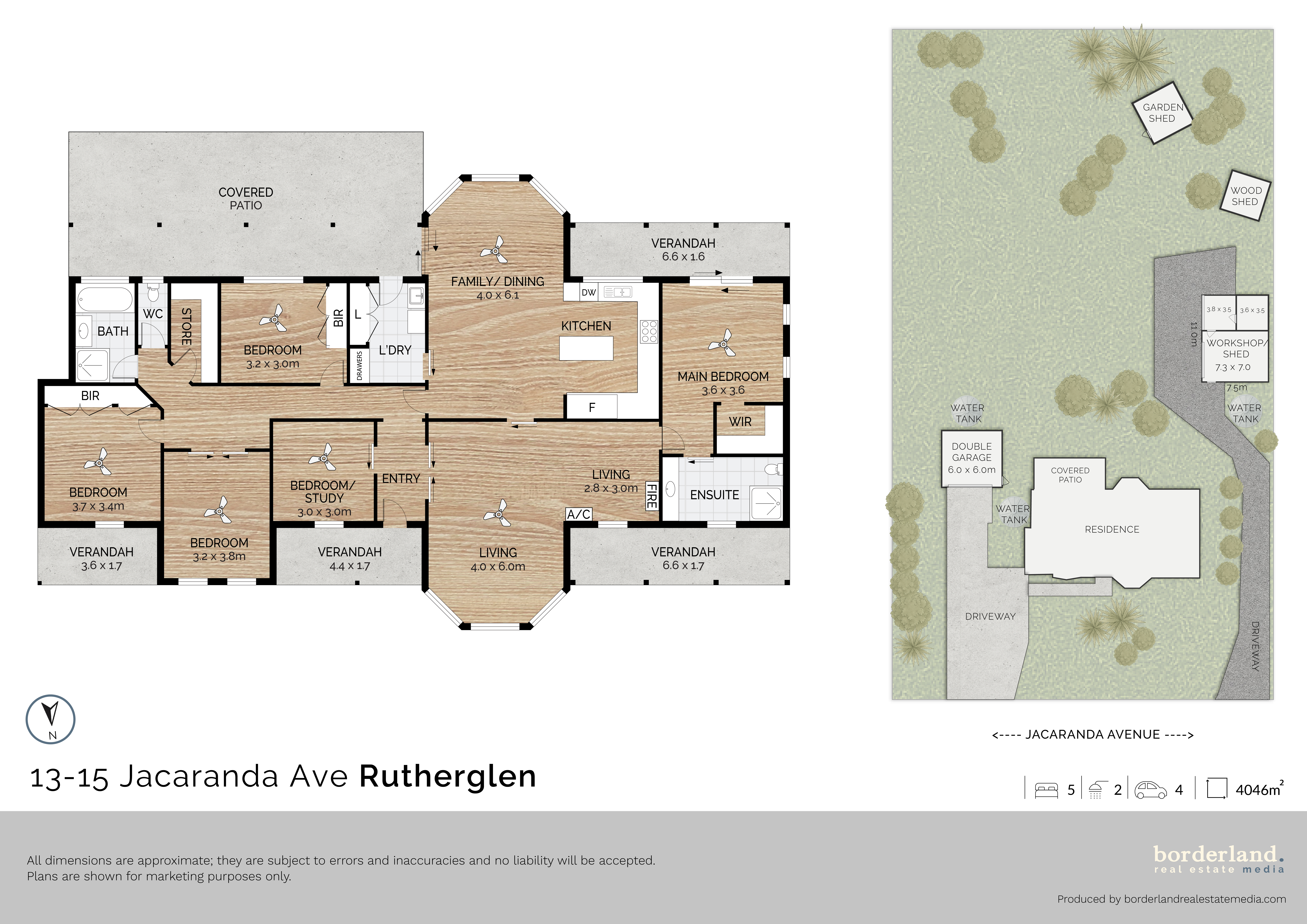13-15 Jacaranda Avenue, Rutherglen, VIC
34 Photos
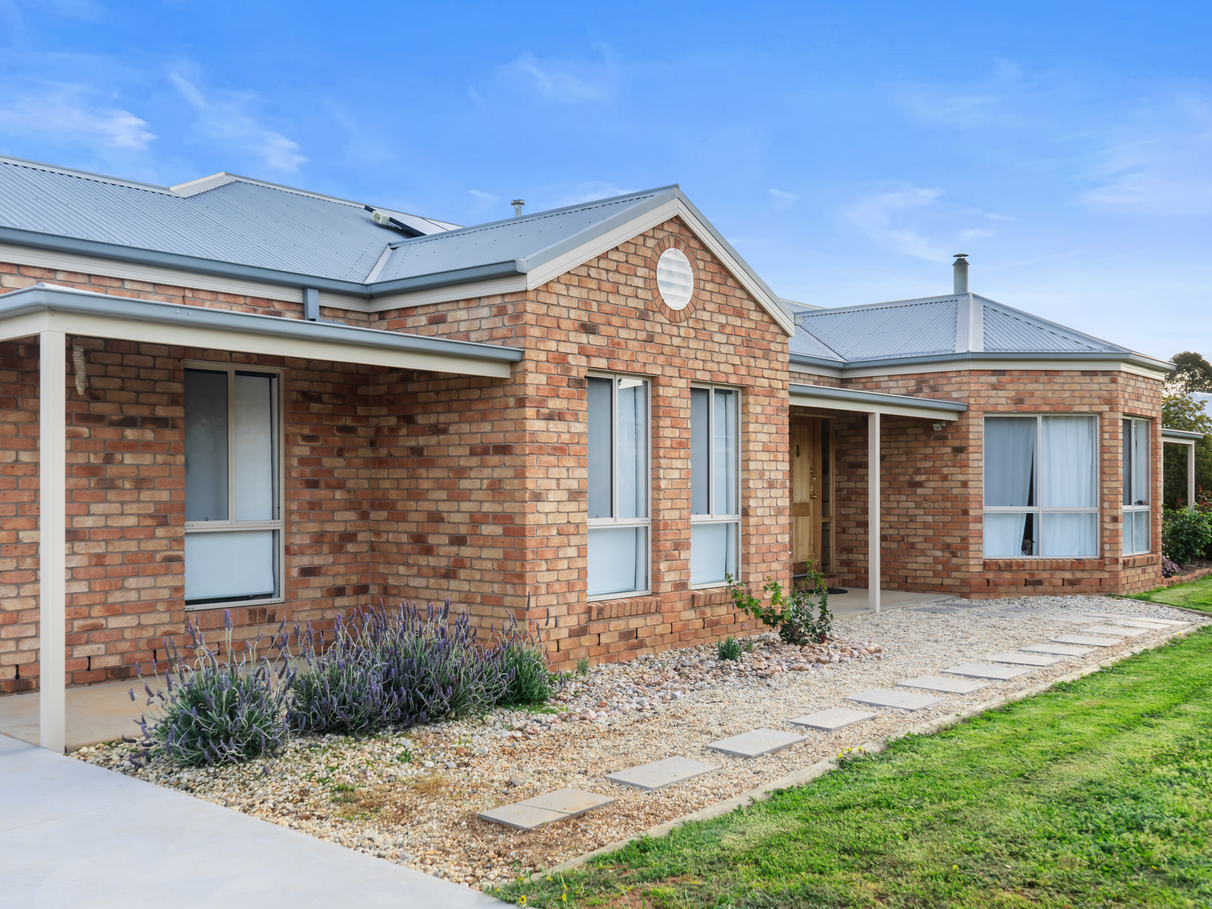
34 Photos
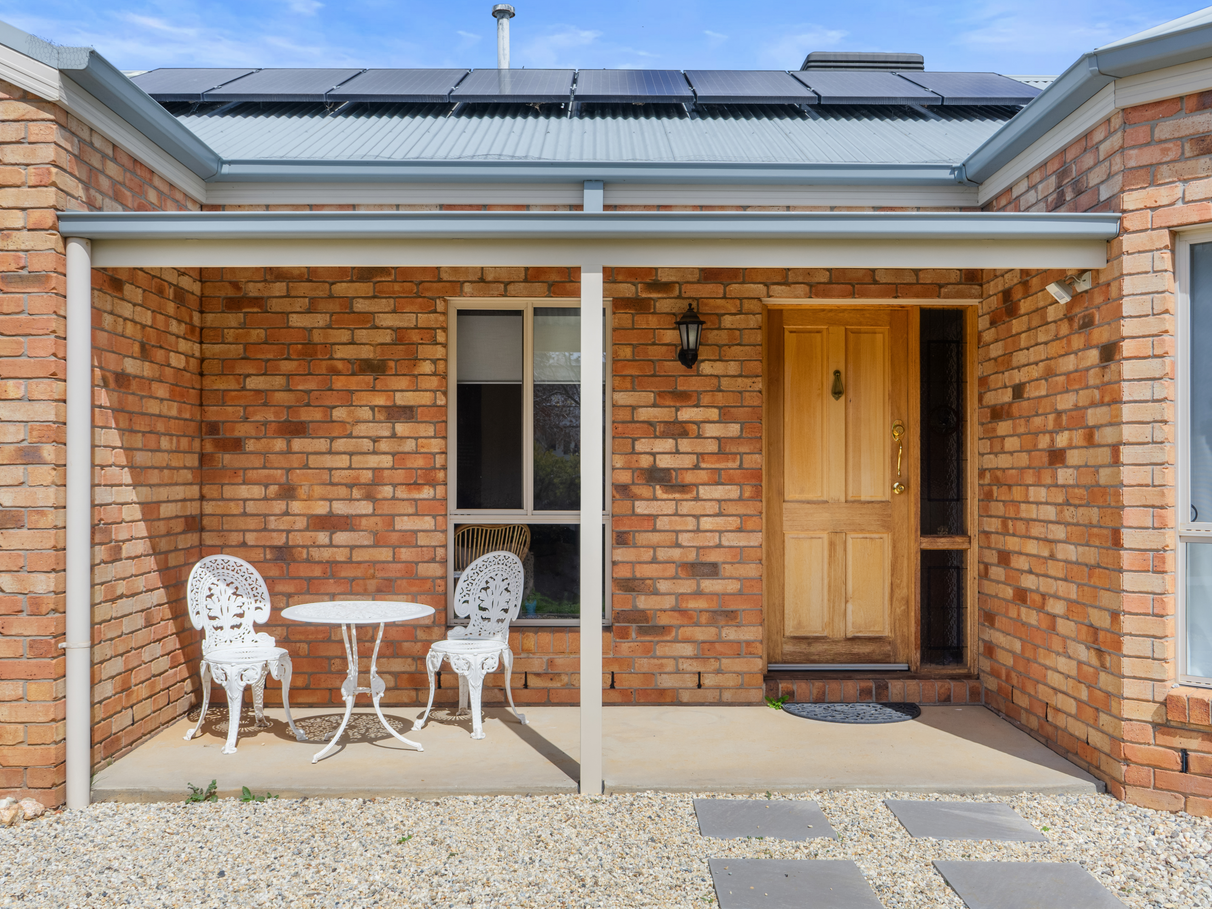
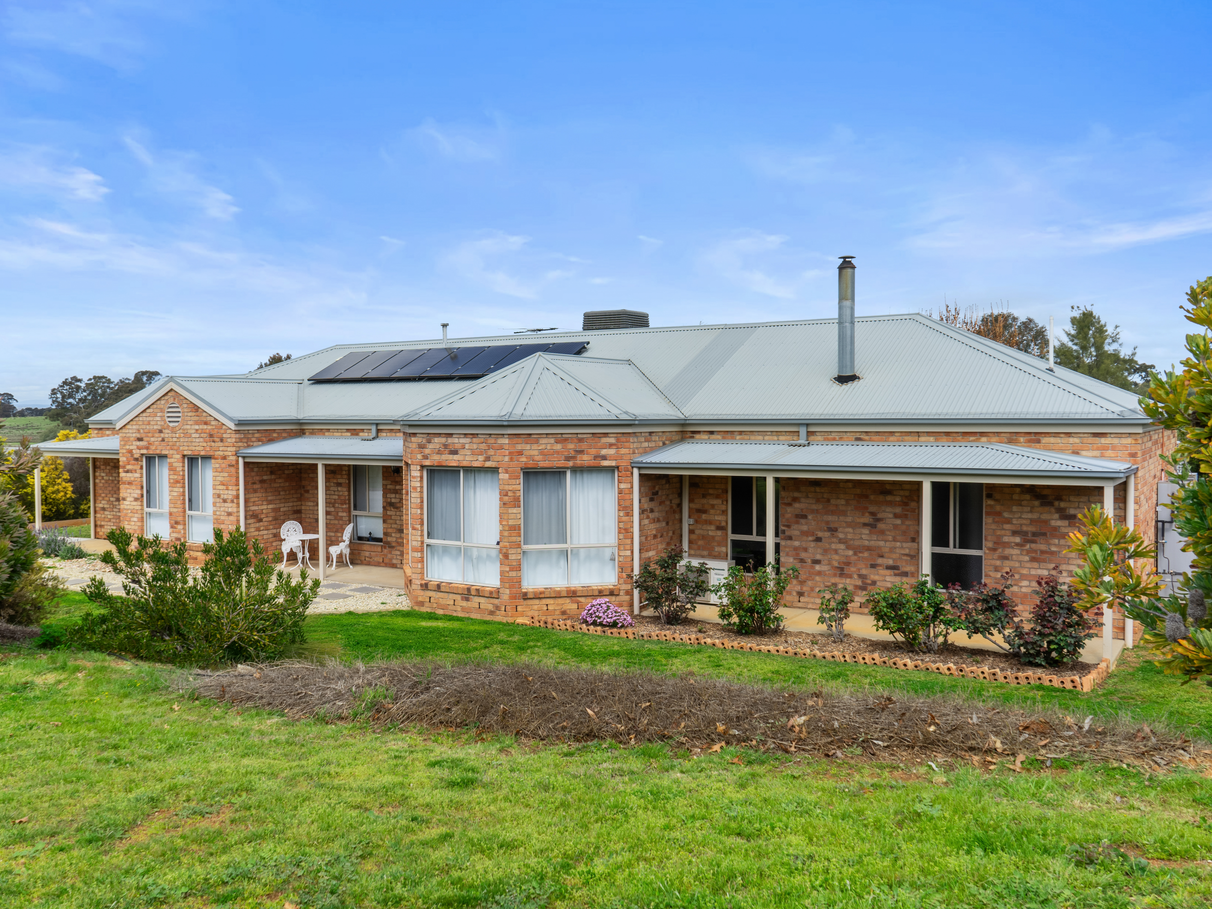
+30
For Sale
$1,050,000
5
2
9
–
house
Contact
buymyplace on +61 488 842 044
Find out rates and fees
Enquire price information
* Make an offer only available on sales listings
For Sale
$1,050,000
5
2
9
–
house
Contact
buymyplace on +61 488 842 044
Find out rates and fees
Enquire price information
* Make an offer only available on sales listings
13-15 Jacaranda Ave Rutherglen Vic
Property ID: 233137
Looking for an acre (4046 sqm) of usable land and a 5 bedroom home with storage for all your cars and hobbies? Sitting amongst quality acreage properties, this beautiful CNC, north facing home, built in 2008 will impress you with its great quality features and room for a large family.
The brick home with colorbond roofing features nine foot ceilings with picture rails and a floor plan that allows for dual living or room for the teenagers to have their own space, whilst the parents retreat is at the other end of the home, with sliding door and private verandah.
The beautiful rural setting is in a very sought after part of town with country views, quiet neighbourhood and landscaped gardens with so many designated areas to provide privacy and peace and quiet.
The well-presented residence consists of five bedrooms. The main bedroom has en-suite and fitted walk in robe. The home has been painted in neutral tones and has been fitted with Karndean quality flooring throughout.
Modern downlights and dimmer switches have recently been upgraded to all the main areas and an impressive designer kitchen fitted in 2023 by local kitchen manufacturer. The 2 pac kitchen contains quality European appliances such as a 6 burner gas cooker/electric oven & rangehood, dishwasher, 2 pantries with shelving and drawers, “waricorner” corner cupboards, Blum soft closing drawers and stone bench tops. The kitchen is complemented with an island bench, usb & power points for your laptop and more soft closing drawers.
A formal lounge with an amazing wood combustion heater and separate oven. All heating and cooling comforts have been carefully considered and include ducted gas heating and evaporative cooling throughout, ceiling fans in every room and Panasonic reverse cycle air conditioner to formal lounge. A large family room flows from the kitchen with views of the beautiful rear garden.
There is so much storage in this home including built in robes, plenty of cupboards and drawers in the laundry and a huge walk in linen cupboard.
Outside includes a newly concreted driveway and timber look concrete retainer wall leading to a totally separate remote controlled double brick garage. A second driveway leads to a 11 x 7 metre insulated shed with a separate airconditioned studio/workshop, large enough to house your 4 x 4 and caravan. 1.5KW solar system, 2 wood sheds, garden shed, three water tanks (35,000 Litres), which are filtered by a UV Puretec Hybrid ‘G’ Water Filter system.
A wood fired pizza oven sits proudly by the back patio overlooking the beautiful gardens, which include vegetables & various fruit trees including lemon, lime, mandarin & passionfruit. A herb garden containing lavender, rosemary, oregano, thyme, lemon balm, blueberries and roses surround an established flowering hawthorn tree.
The timber pergola is the perfect spot to sit and watch the sunset.
Towards the back of the property, an archway invites you into a private native garden, with meandering pathways and a fire pit for those cool winter nights.
Peace & quiet and plenty of room for all your needs, all within walking distance of Rutherglen.
Come take a look and see for yourself.
The brick home with colorbond roofing features nine foot ceilings with picture rails and a floor plan that allows for dual living or room for the teenagers to have their own space, whilst the parents retreat is at the other end of the home, with sliding door and private verandah.
The beautiful rural setting is in a very sought after part of town with country views, quiet neighbourhood and landscaped gardens with so many designated areas to provide privacy and peace and quiet.
The well-presented residence consists of five bedrooms. The main bedroom has en-suite and fitted walk in robe. The home has been painted in neutral tones and has been fitted with Karndean quality flooring throughout.
Modern downlights and dimmer switches have recently been upgraded to all the main areas and an impressive designer kitchen fitted in 2023 by local kitchen manufacturer. The 2 pac kitchen contains quality European appliances such as a 6 burner gas cooker/electric oven & rangehood, dishwasher, 2 pantries with shelving and drawers, “waricorner” corner cupboards, Blum soft closing drawers and stone bench tops. The kitchen is complemented with an island bench, usb & power points for your laptop and more soft closing drawers.
A formal lounge with an amazing wood combustion heater and separate oven. All heating and cooling comforts have been carefully considered and include ducted gas heating and evaporative cooling throughout, ceiling fans in every room and Panasonic reverse cycle air conditioner to formal lounge. A large family room flows from the kitchen with views of the beautiful rear garden.
There is so much storage in this home including built in robes, plenty of cupboards and drawers in the laundry and a huge walk in linen cupboard.
Outside includes a newly concreted driveway and timber look concrete retainer wall leading to a totally separate remote controlled double brick garage. A second driveway leads to a 11 x 7 metre insulated shed with a separate airconditioned studio/workshop, large enough to house your 4 x 4 and caravan. 1.5KW solar system, 2 wood sheds, garden shed, three water tanks (35,000 Litres), which are filtered by a UV Puretec Hybrid ‘G’ Water Filter system.
A wood fired pizza oven sits proudly by the back patio overlooking the beautiful gardens, which include vegetables & various fruit trees including lemon, lime, mandarin & passionfruit. A herb garden containing lavender, rosemary, oregano, thyme, lemon balm, blueberries and roses surround an established flowering hawthorn tree.
The timber pergola is the perfect spot to sit and watch the sunset.
Towards the back of the property, an archway invites you into a private native garden, with meandering pathways and a fire pit for those cool winter nights.
Peace & quiet and plenty of room for all your needs, all within walking distance of Rutherglen.
Come take a look and see for yourself.
Features
Outdoor features
Garage
Fully fenced
Shed
Open spaces
Remote garage
Secure parking
Indoor features
Ensuite
Dishwasher
Built-in robes
Workshop
Broadband
Air conditioning
Heating
Hot water service
Climate control & energy
Solar panels
Water tank
Grey water system
Email enquiry to buymyplace
For real estate agents
Please note that you are in breach of Privacy Laws and the Terms and Conditions of Usage of our site, if you contact a buymyplace Vendor with the intention to solicit business i.e. You cannot contact any of our advertisers other than with the intention to purchase their property. If you contact an advertiser with any other purposes, you are also in breach of The SPAM and Privacy Act where you are "Soliciting business from online information produced for another intended purpose". If you believe you have a buyer for our vendor, we kindly request that you direct your buyer to the buymyplace.com.au website or refer them through buymyplace.com.au by calling 1300 003 726. Please note, our vendors are aware that they do not need to, nor should they, sign any real estate agent contracts in the promise that they will be introduced to a buyer. (Terms & Conditions).



 Email
Email  Twitter
Twitter  Facebook
Facebook 
