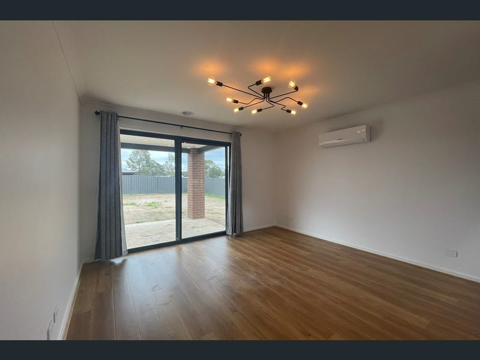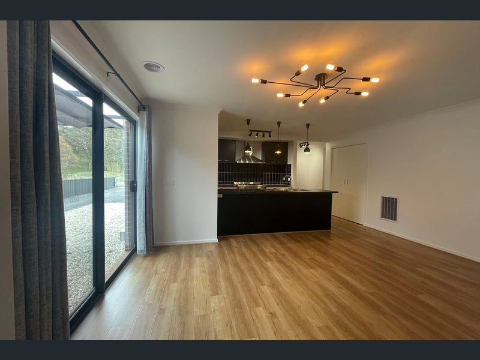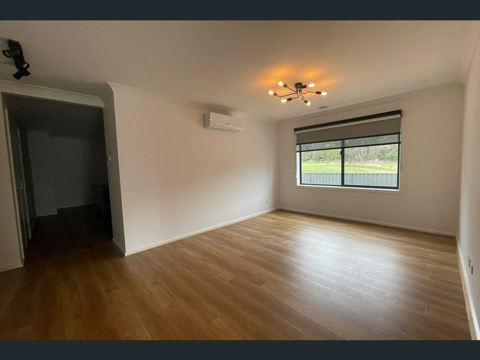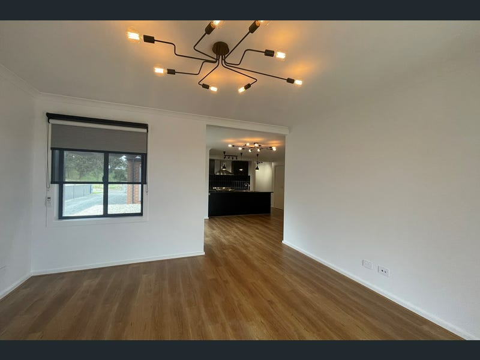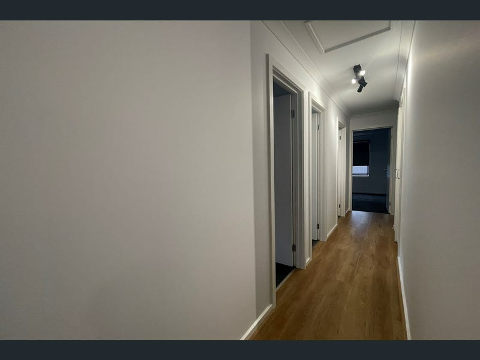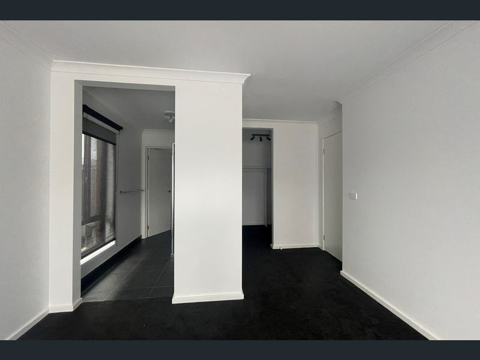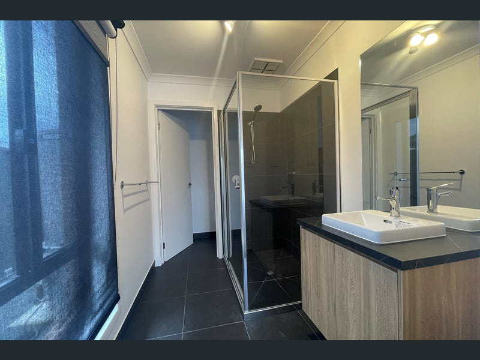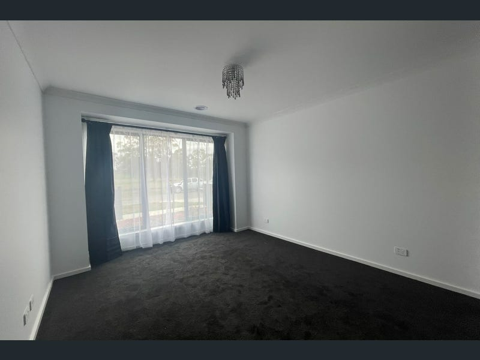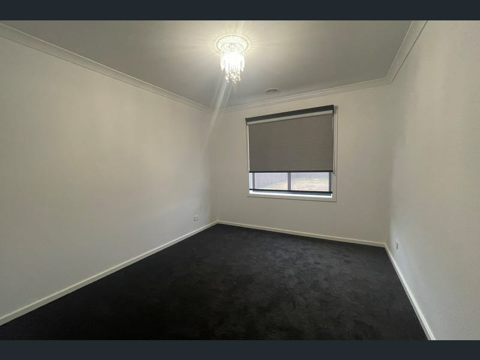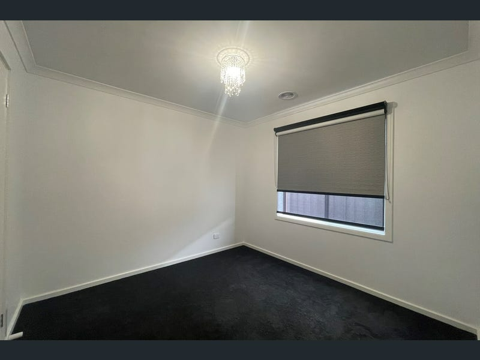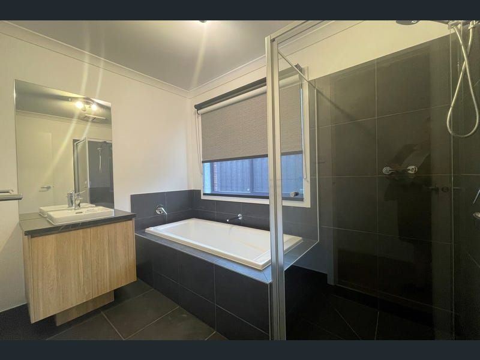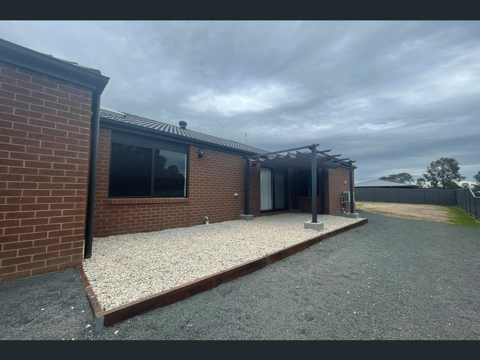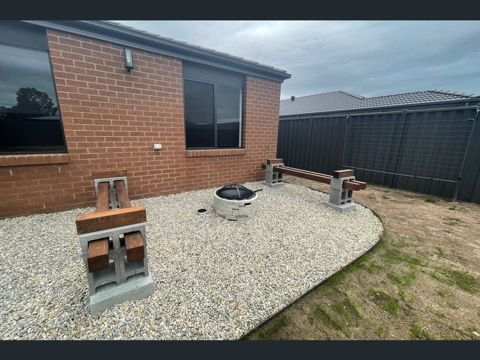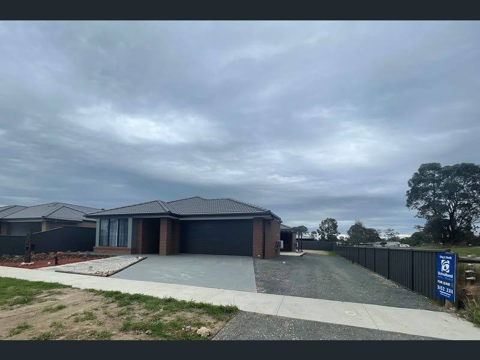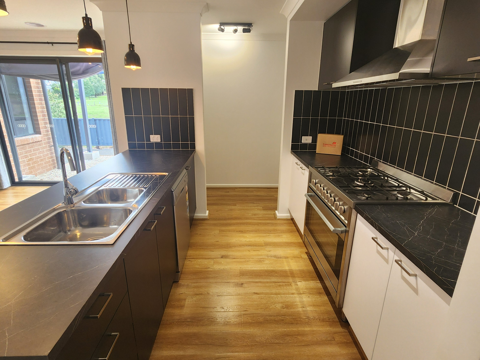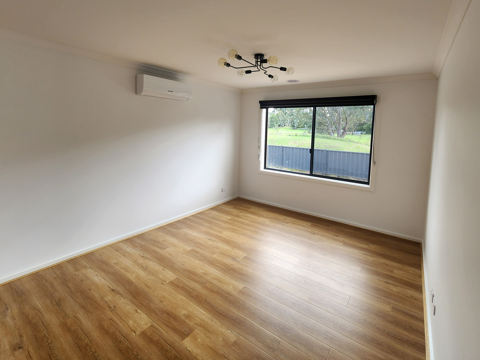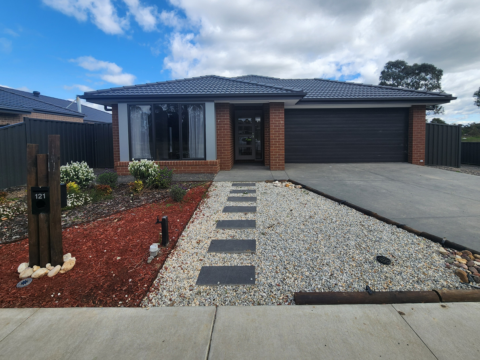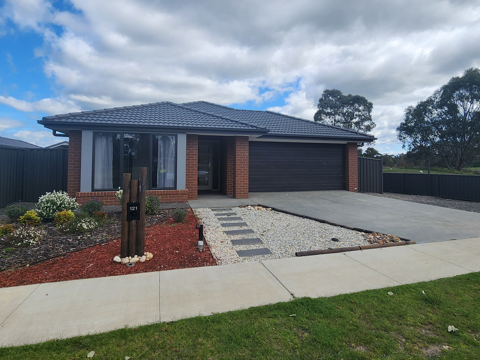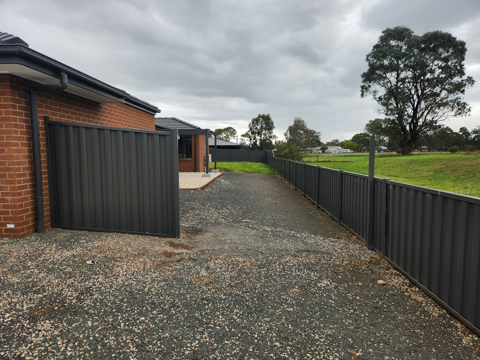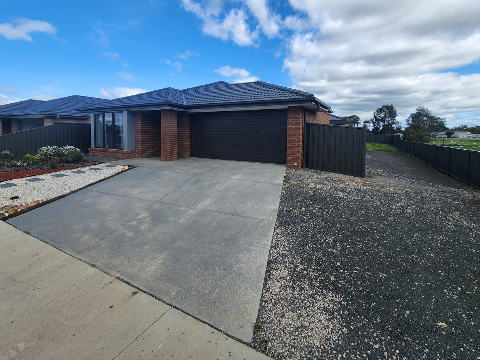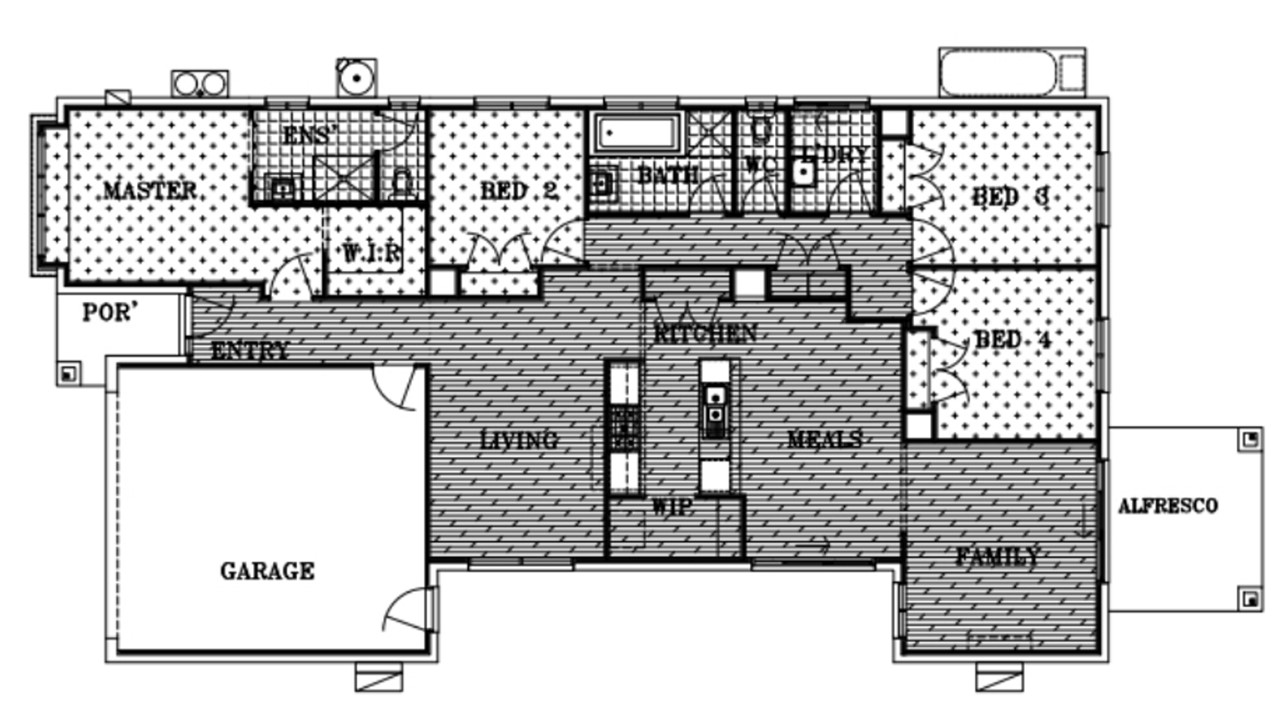121 Lee Street, Stratford, VIC
25 Photos
Sold
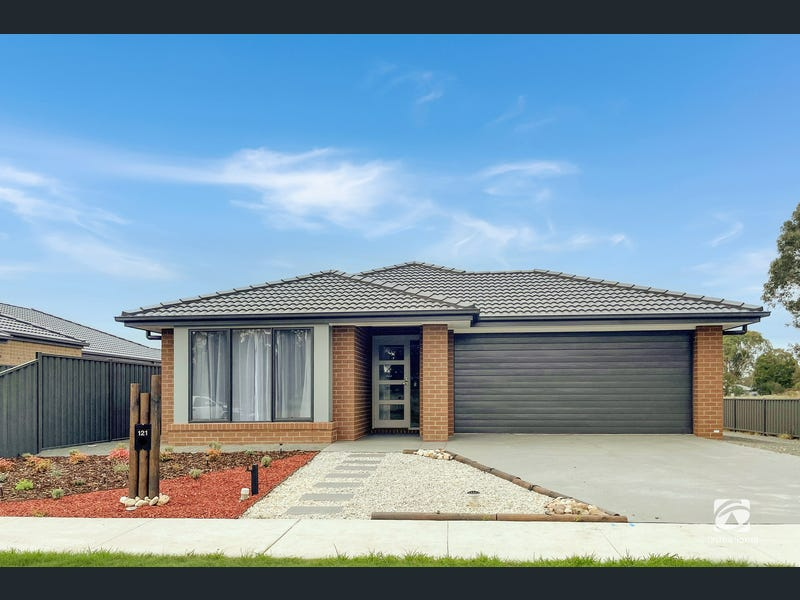
25 Photos
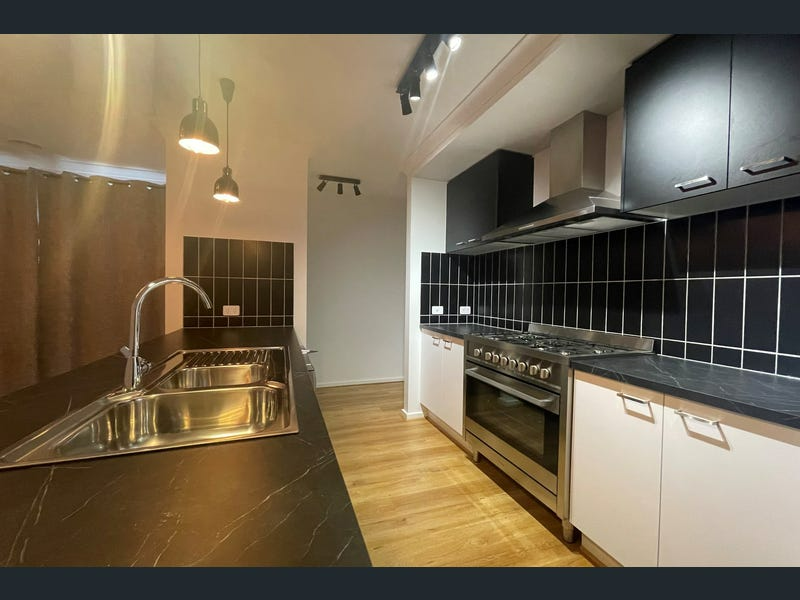
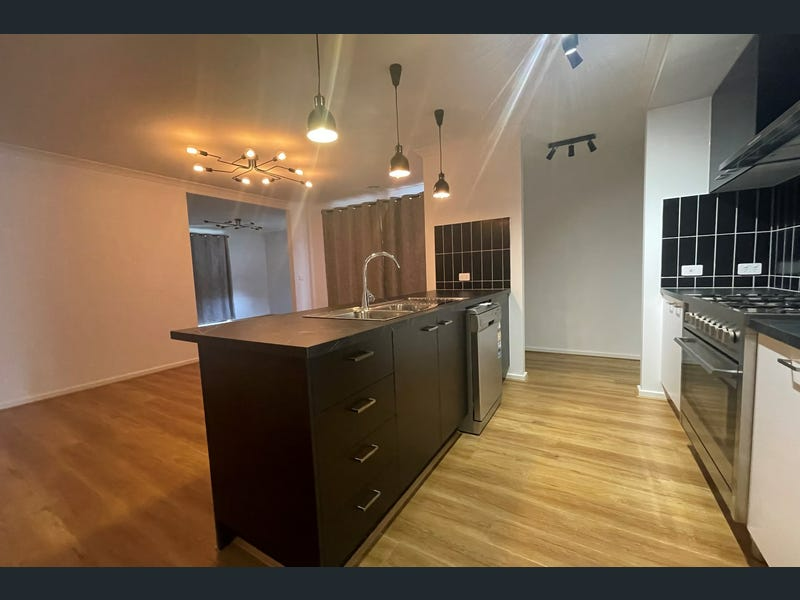
+21
***UNDER CONTRACT*** Perfect family or retiree home - As good as new
Property ID: 229284
Introducing an exceptional opportunity for first home buyers, retirees and families alike.
Nestled in the tranquil Lee St this modern family home presents a blend of comfort, convenience, and contemporary living and is designed to cater to every aspect of family life.
Spread over a generous 776 square metres, the property's layout is wonderfully spacious, featuring four well-appointed bedrooms, including a well-zoned master bedroom complete with a sizable walk-in robe and ensuite. With the open-plan kitchen, living, and dining area along with a second living/family room this home is perfect for both entertaining and everyday living. All house with upgraded electrical plan.
Upon entry, be greeted by an ambiance of warmth characterized by a lovely neutral palette that seamlessly flows throughout the home, as well as laminated floors in extended to all common use areas.
The spacious open-plan design unveils a well-appointed kitchen, adorned with contemporary finishes, 900mm upgraded appliances, top cupboards and abundant storage solutions, including a practical walk-in pantry. Enjoy the comfort of ducted heating and cooling, providing consistent year-round comfort for the entire family.
Enjoy the spacious dinning room in conjunction with a separate family room and an additional living room of generous proportion, ready to entertain.
Step outside to discover an undercover alfresco area perfect for outdoor dining and entertaining, sited next to the firepit area. Or extend the dinning room to the second outdoor area with perfect space to set an outdoor table or BBQ space.
Additionally, there is a double garage with direct entry into the home, providing convenient access for vehicles and further storage options.
The side driveway runs towards the end of the house ready to be continue and giving the option to build the shed of your dreams.
This property is within proximity to schools, recreational facilities and parkland. Just move on in, all the hard work is done!
Rates and Fees:
Council: $2200 annual approx.
Water: $1380 annual approx.
INSPECTION ONLY BY APPOINMENT
Nestled in the tranquil Lee St this modern family home presents a blend of comfort, convenience, and contemporary living and is designed to cater to every aspect of family life.
Spread over a generous 776 square metres, the property's layout is wonderfully spacious, featuring four well-appointed bedrooms, including a well-zoned master bedroom complete with a sizable walk-in robe and ensuite. With the open-plan kitchen, living, and dining area along with a second living/family room this home is perfect for both entertaining and everyday living. All house with upgraded electrical plan.
Upon entry, be greeted by an ambiance of warmth characterized by a lovely neutral palette that seamlessly flows throughout the home, as well as laminated floors in extended to all common use areas.
The spacious open-plan design unveils a well-appointed kitchen, adorned with contemporary finishes, 900mm upgraded appliances, top cupboards and abundant storage solutions, including a practical walk-in pantry. Enjoy the comfort of ducted heating and cooling, providing consistent year-round comfort for the entire family.
Enjoy the spacious dinning room in conjunction with a separate family room and an additional living room of generous proportion, ready to entertain.
Step outside to discover an undercover alfresco area perfect for outdoor dining and entertaining, sited next to the firepit area. Or extend the dinning room to the second outdoor area with perfect space to set an outdoor table or BBQ space.
Additionally, there is a double garage with direct entry into the home, providing convenient access for vehicles and further storage options.
The side driveway runs towards the end of the house ready to be continue and giving the option to build the shed of your dreams.
This property is within proximity to schools, recreational facilities and parkland. Just move on in, all the hard work is done!
Rates and Fees:
Council: $2200 annual approx.
Water: $1380 annual approx.
INSPECTION ONLY BY APPOINMENT
Features
Outdoor features
Garage
Outdoor area
Fully fenced
Open spaces
Remote garage
Indoor features
Ensuite
Dishwasher
Study
Built-in robes
Living area
Broadband
Toilet
Air conditioning
Heating
Climate control & energy
Solar panels
Water tank
Solar hot water
For real estate agents
Please note that you are in breach of Privacy Laws and the Terms and Conditions of Usage of our site, if you contact a buymyplace Vendor with the intention to solicit business i.e. You cannot contact any of our advertisers other than with the intention to purchase their property. If you contact an advertiser with any other purposes, you are also in breach of The SPAM and Privacy Act where you are "Soliciting business from online information produced for another intended purpose". If you believe you have a buyer for our vendor, we kindly request that you direct your buyer to the buymyplace.com.au website or refer them through buymyplace.com.au by calling 1300 003 726. Please note, our vendors are aware that they do not need to, nor should they, sign any real estate agent contracts in the promise that they will be introduced to a buyer. (Terms & Conditions).



 Email
Email  Twitter
Twitter  Facebook
Facebook 
