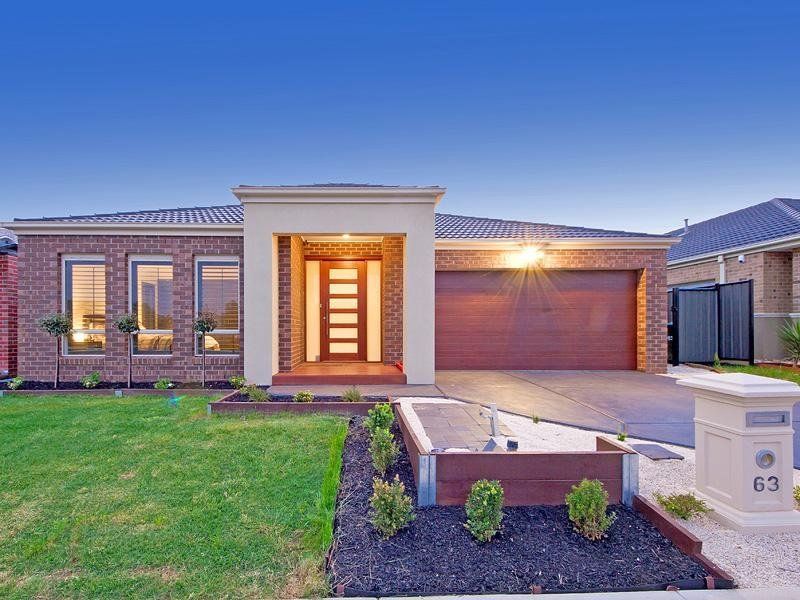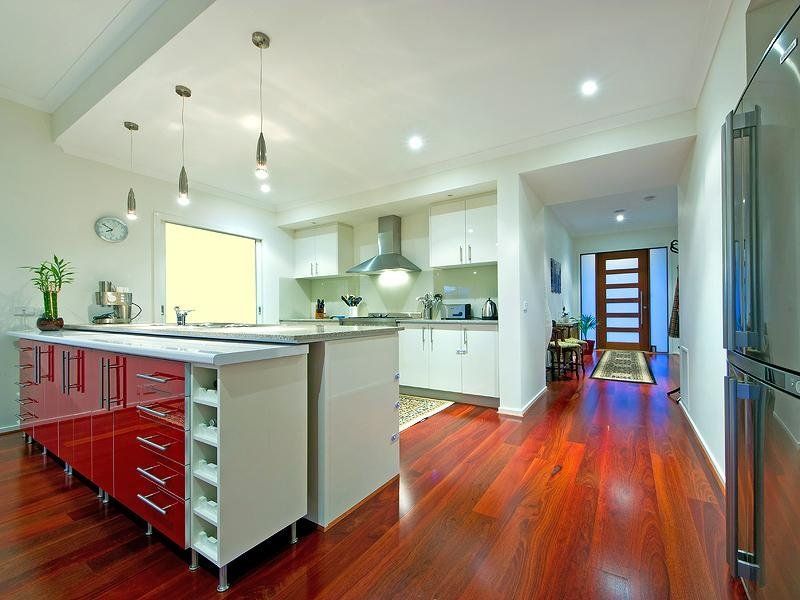63 Crossway Avenue, Tarneit, VIC
12 Photos
Sold

12 Photos


+8
Sold
Price on Application
4
2
–
–
house
Sold
Price on Application
4
2
–
–
house
Call this your next HOME! 63 Crossway Ave., Tarneit
Property ID: 214901
Jarrah flooring, raised ceilings (9.5 feet or 2800mm high), plush carpets in all bedroom areas, reverse cycle Daikin units in all rooms (living and dining room has commercial concealed units), vinyl-wrapped cabinets and caesarstone benchtops in kitchen and bathrooms, 2000l rainwater tank hooked to bathrooms, solar hot water, double remote controlled garage with entry to huge storage/mud room, plenty of cabinet/storage space, large bedrooms with built-in floor to ceiling mirrored wardrobes, master bedroom with ensuite and his' and hers' fully furnished built-in wardrobes, landscaped throughout, central gas heating, timber sliding doors leading out to alfresco, Cat6 wired home, fitted matching Electrolux fridge, 900mm wide stovetop and range hood, matching dishwasher and fitted microwave, glass splashback in kitchen, timber shutters or blinds throughout house, Kinetic blinds in living and dining room, Colorbond fence with double sided lock side gate, sensor lights outside, 2 night vision equipped audio security cameras, large bathrooms with frameless showers, huge soaking tub, all tiles treated every 6 months, extra large frosted timber front entry door, extra efficient downlights, all windows with locks and fly screens, Metricon built home ... come see how efficient this home is ... efficient and strong air-con with Daikin units, not water and electricity using evaporative air that requires opening windows (not safe if not home) which doesn't cool the house, ... central heating option to heat home during the winter is cost effective since gas is cheaper than electricity or use Daikin reverse cycle units to heat individual rooms efficiently, ... This home has premium window treatments. Also, located close to shops, schools, train station and parks. The new public K-year 12 school opening soon is only only less than 10 minute walk up the street. The new train station and daycares are only a 15 minute walk. Buses are less than 10 minutes walk. Home is also surrounded by parks and lake. Shops are 5 minutes away by car. Close to Werribee Zoo, Werribee Shopping Plaza, and M1, M80, Western Hwy. Serious Buyers only with qualified offers. Private inspections encouraged by appointment. Please look out for future open inspection times.
Property Features:
Split system
Central heating
Dishwasher
Gas Hot Plates
Carpeted bedrooms
Tiled bathrooms
Shower - single
Double basin
BIR's In all bedrooms
Double garage
Undercover entertainment area
Large grass area
Water tank
Property Features:
Split system
Central heating
Dishwasher
Gas Hot Plates
Carpeted bedrooms
Tiled bathrooms
Shower - single
Double basin
BIR's In all bedrooms
Double garage
Undercover entertainment area
Large grass area
Water tank
Features
Outdoor features
Garage
Indoor features
Ensuite
For real estate agents
Please note that you are in breach of Privacy Laws and the Terms and Conditions of Usage of our site, if you contact a buymyplace Vendor with the intention to solicit business i.e. You cannot contact any of our advertisers other than with the intention to purchase their property. If you contact an advertiser with any other purposes, you are also in breach of The SPAM and Privacy Act where you are "Soliciting business from online information produced for another intended purpose". If you believe you have a buyer for our vendor, we kindly request that you direct your buyer to the buymyplace.com.au website or refer them through buymyplace.com.au by calling 1300 003 726. Please note, our vendors are aware that they do not need to, nor should they, sign any real estate agent contracts in the promise that they will be introduced to a buyer. (Terms & Conditions).



 Email
Email  Twitter
Twitter  Facebook
Facebook 








