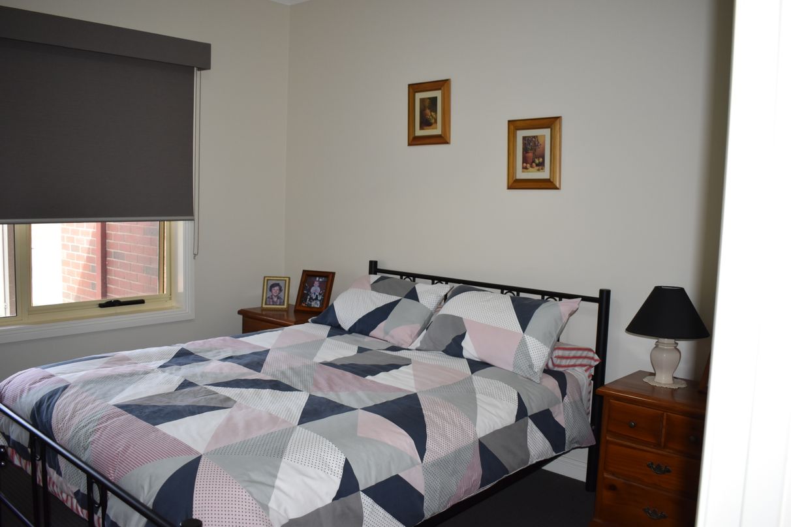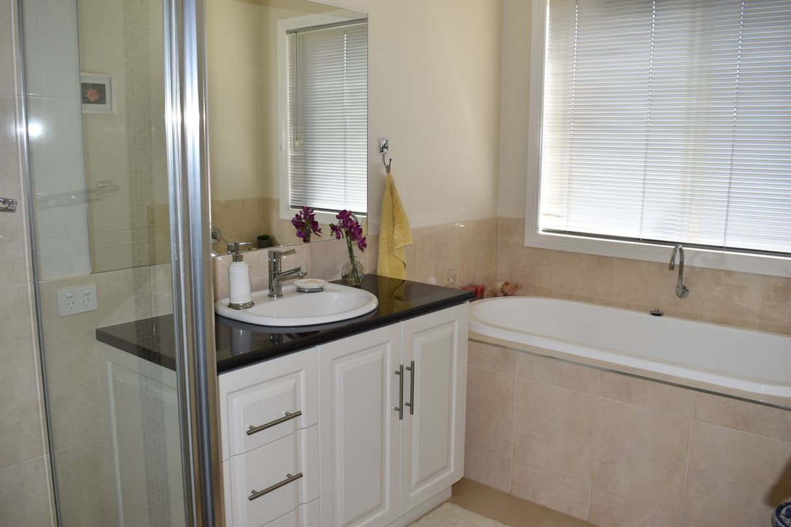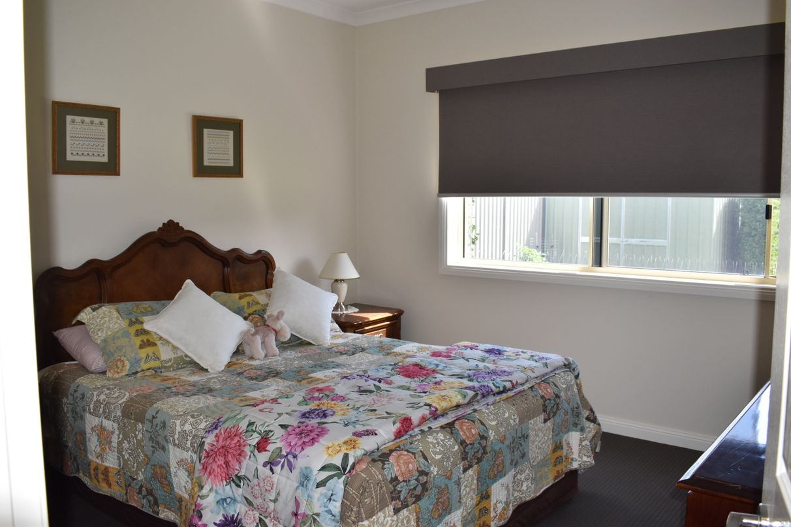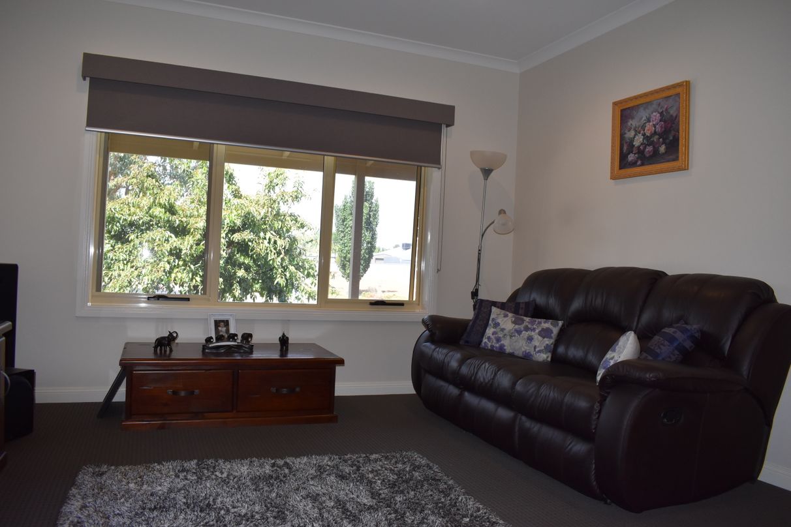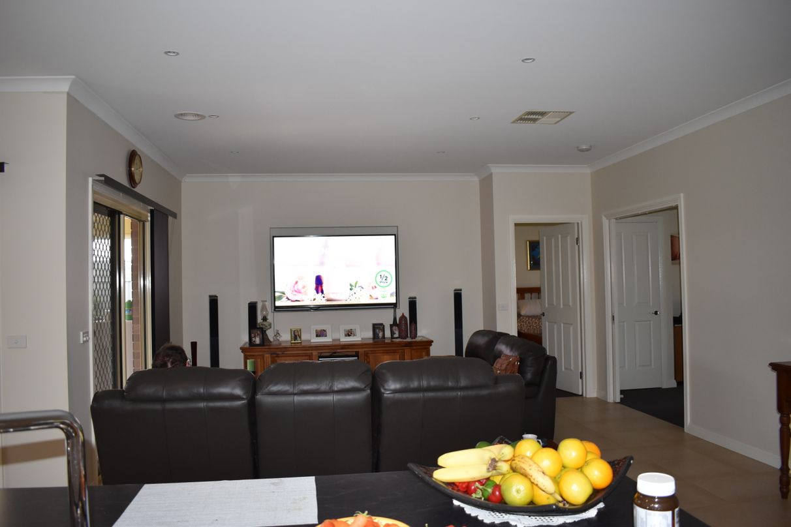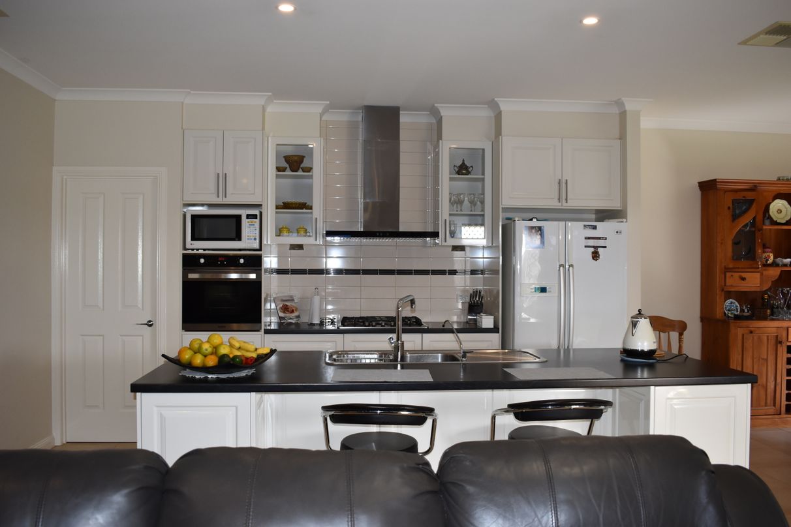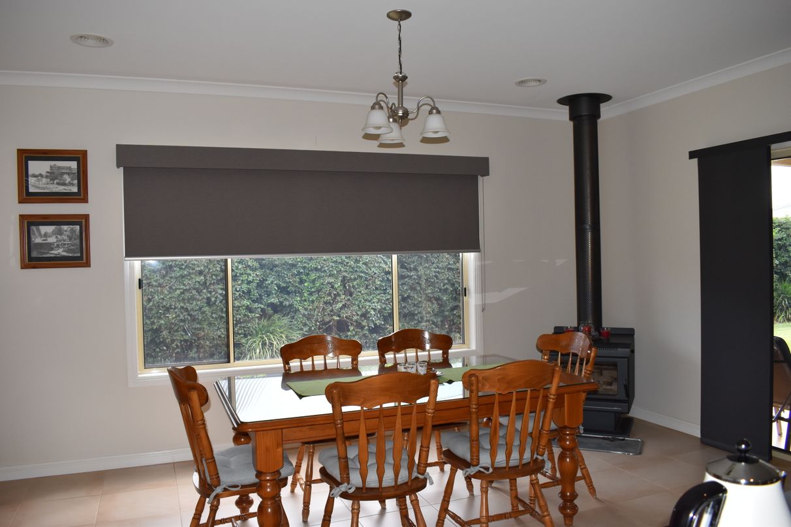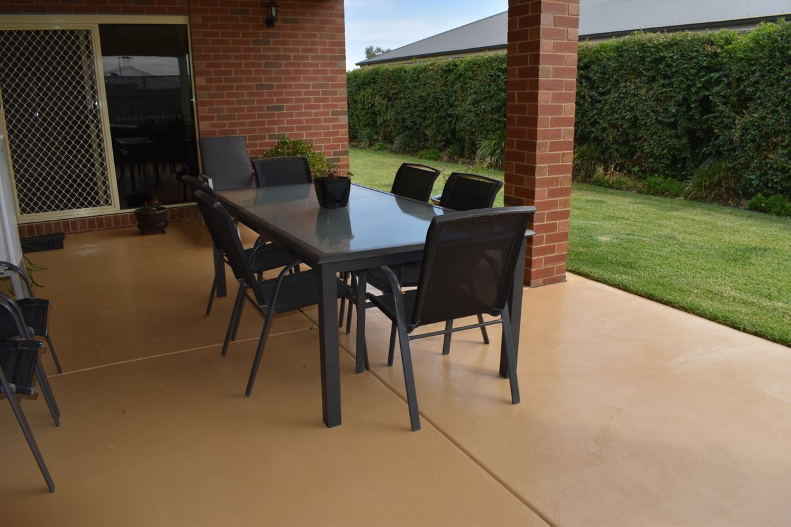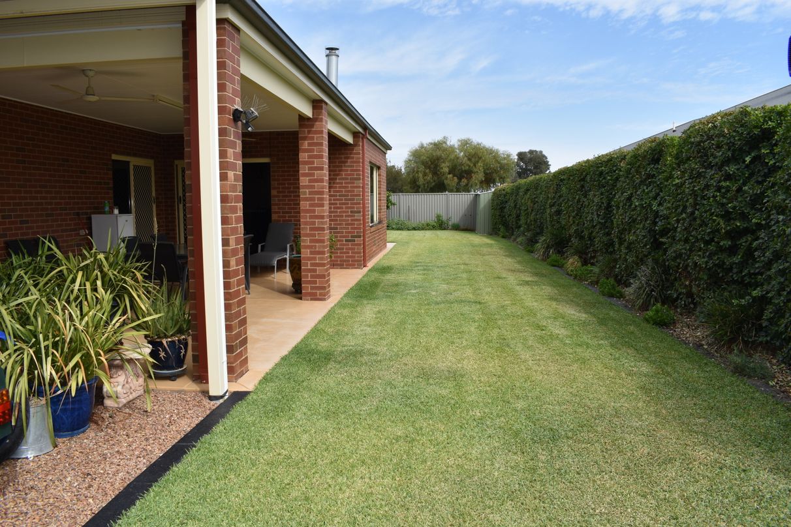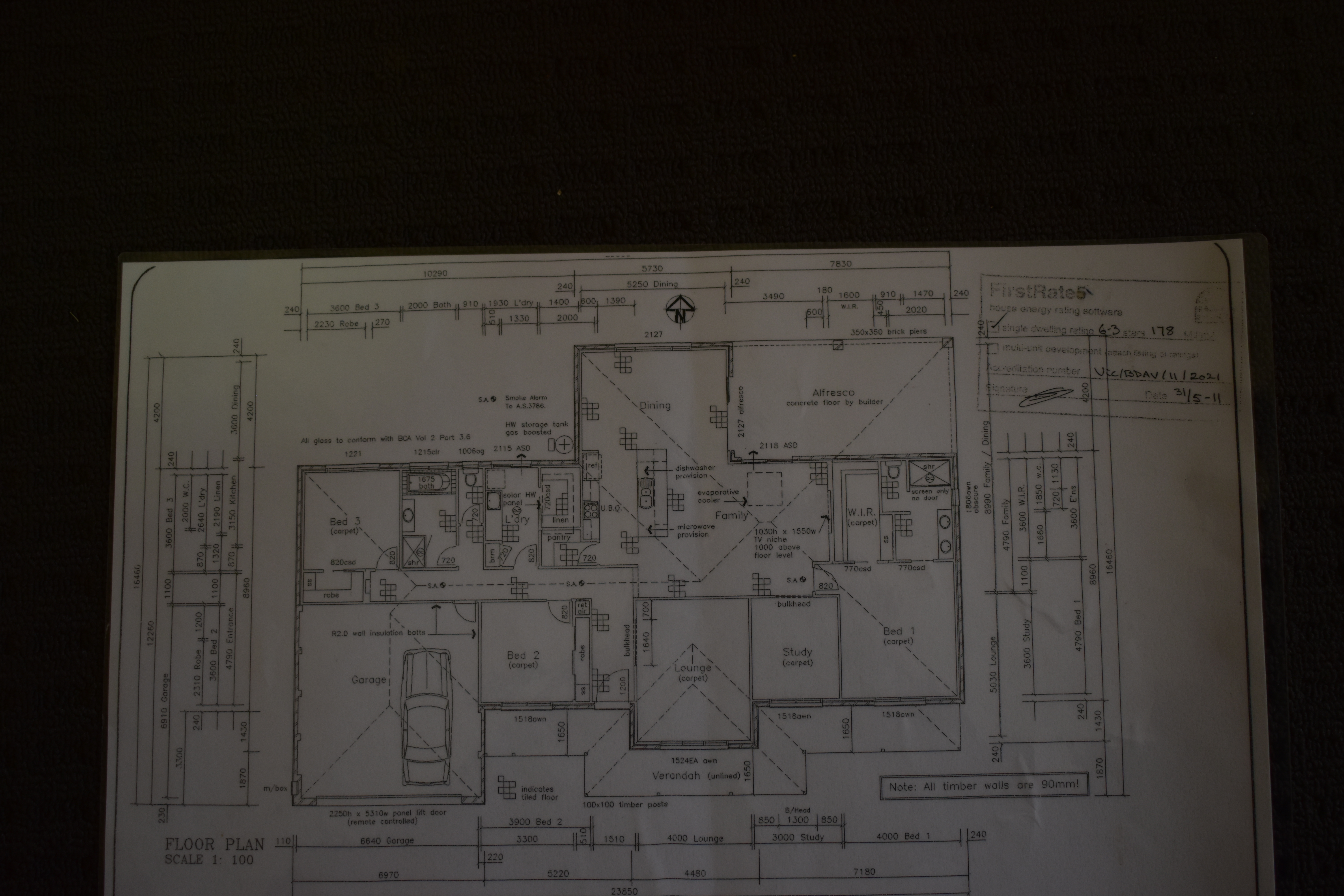7 Sunningdale Bvd, Tatura, VIC
13 Photos
Sold
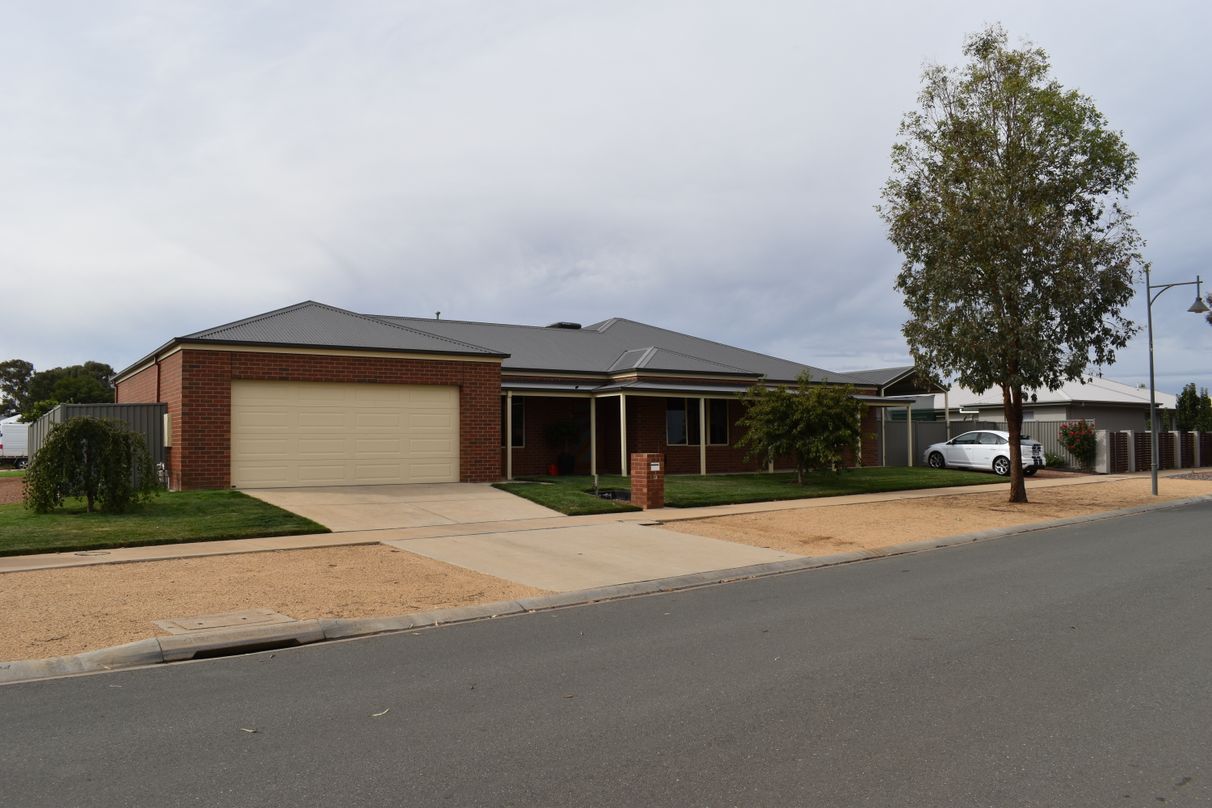
13 Photos
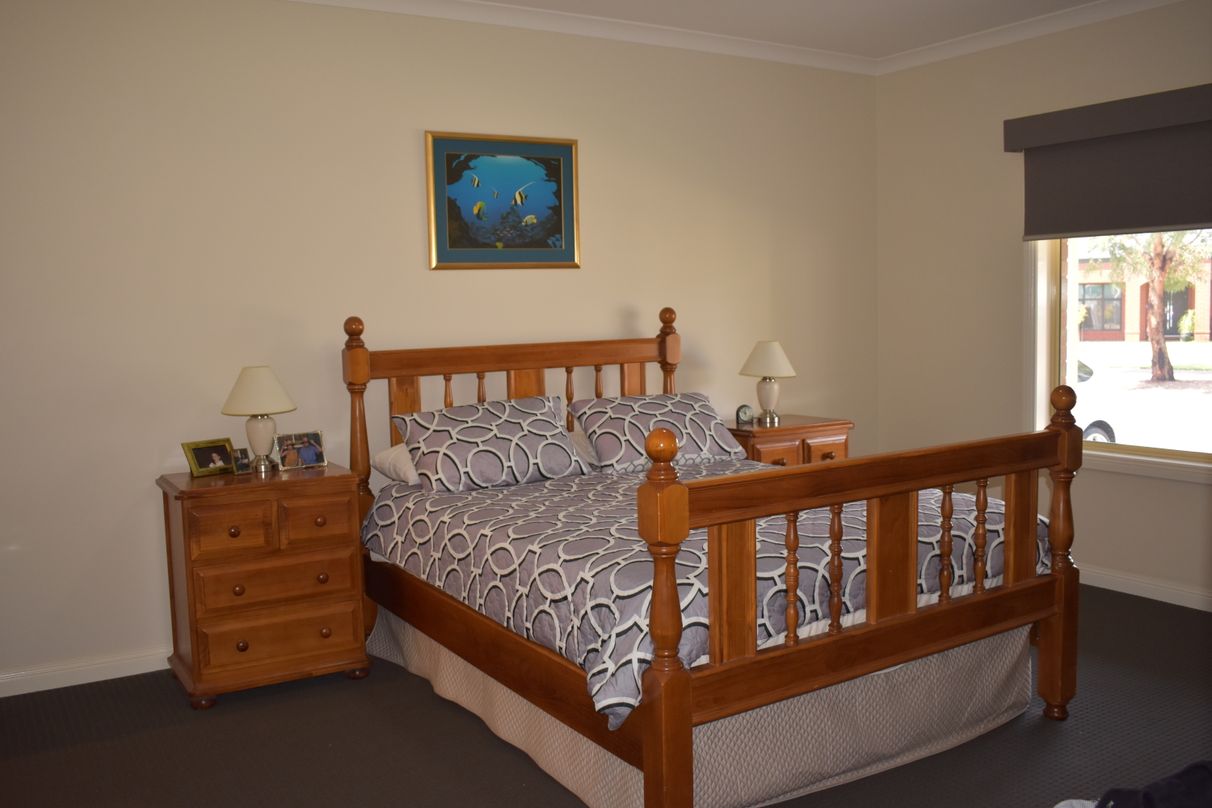
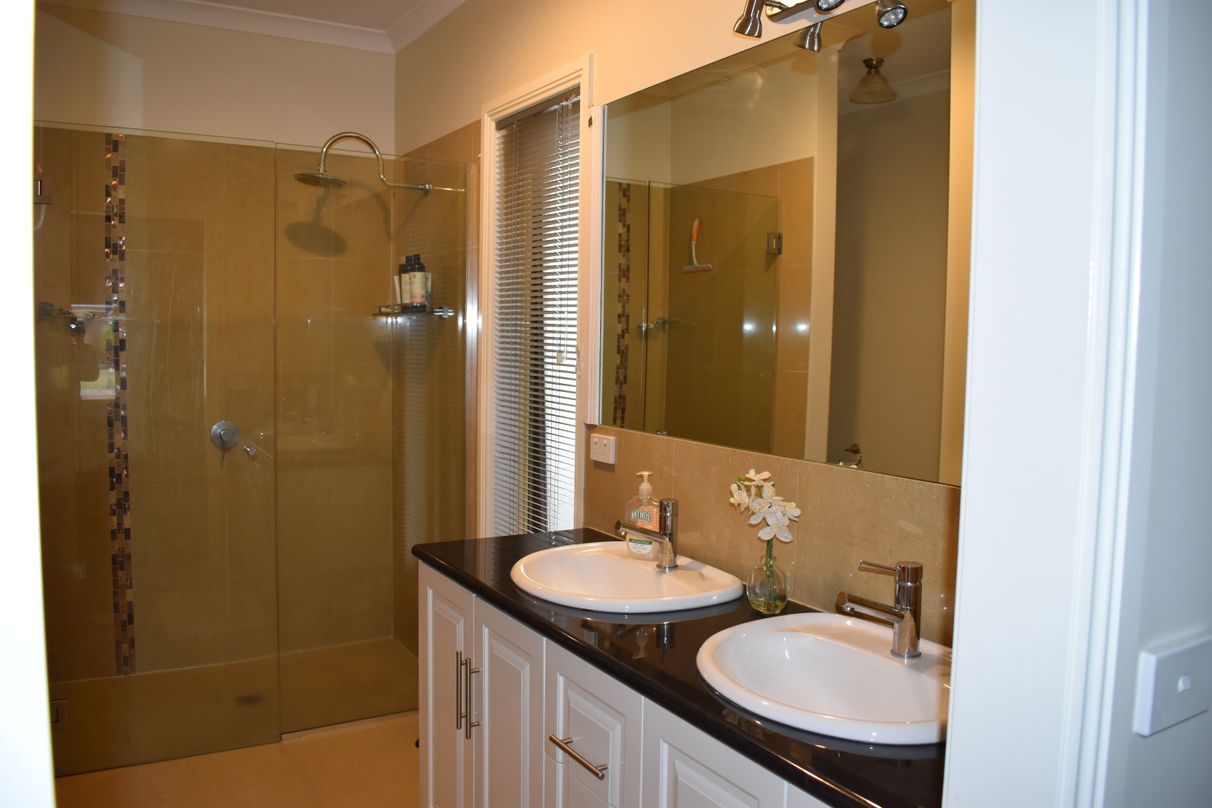
+9
BEAUTIFULL 3 BEDROOM PLUS STUDY HOME FOR SALE
Property ID: 72809
This is a Beautiful 3 bedroom plus study home built by a local master builder, the bricks used are of a high quality the cement slab is fully engineered with support piers under the foundation.
The Master bedroom has a large walk in robe with shelves built in plus an ensuite with shower toilet and double sinks. The Master bedroom is separated from the guest bedrooms. All bedrooms and rooms are of a generous size with built in robes. The study is large and has a built in storage cupboard it could be used as a 4th bedroom, the ceiling height is 9 ft throughout.
The kitchen living area has a large central work bench, the cupboards are comprised of large slide out drawers to make it easy to work, gas cook top, electric oven and dishwasher included there is a dining area and TV lounge in this large area all TV leads are hidden in the wall. The Kitchen living area flow through to the outdoor entertaining and barbecue area.
There is a formal lounge at the front of the house.
The main Bathroom has a large bath and higher than normal shower.
The laundry includes a broom closet and a walk in linen cupboard.
The hallway is wider than normal with a light feature on the west end.
The land was bought to site the house with a south frontage and north backyard this was done to hide the solar panels and solar hot water but importantly to keep the summer sun from heating up the house. The house is well insulated and includes tinted windows with quality blinds and a veranda along the front. This has resulted in a vey comfortable house winter or summer. For heating there is a ducted gas heater to all areas a wood heater in the living area and for cooling a Breeze air evaporative airconditioner.
The double lock up garage has access to the house through the hallway the garage itself is oversize giving extra storage space and room for a work bench. The car port is large and high and runs the full width of the house on the east end, it can hold a large caravan and a car as well if needed, there is a double gate leading to the carport and back yard access, this gives us an extra drive way. The car port has 15 amp power for a van and lighting.
The garden is low maintenance with garden edging, Automatic sprinklers service all areas, the watering system uses rain water and also mains water it has a small tank and pump for constant pressure. There is a garden shed for mower and tool storage. The backyard is very private with privacy screening along border fences.
The Master bedroom has a large walk in robe with shelves built in plus an ensuite with shower toilet and double sinks. The Master bedroom is separated from the guest bedrooms. All bedrooms and rooms are of a generous size with built in robes. The study is large and has a built in storage cupboard it could be used as a 4th bedroom, the ceiling height is 9 ft throughout.
The kitchen living area has a large central work bench, the cupboards are comprised of large slide out drawers to make it easy to work, gas cook top, electric oven and dishwasher included there is a dining area and TV lounge in this large area all TV leads are hidden in the wall. The Kitchen living area flow through to the outdoor entertaining and barbecue area.
There is a formal lounge at the front of the house.
The main Bathroom has a large bath and higher than normal shower.
The laundry includes a broom closet and a walk in linen cupboard.
The hallway is wider than normal with a light feature on the west end.
The land was bought to site the house with a south frontage and north backyard this was done to hide the solar panels and solar hot water but importantly to keep the summer sun from heating up the house. The house is well insulated and includes tinted windows with quality blinds and a veranda along the front. This has resulted in a vey comfortable house winter or summer. For heating there is a ducted gas heater to all areas a wood heater in the living area and for cooling a Breeze air evaporative airconditioner.
The double lock up garage has access to the house through the hallway the garage itself is oversize giving extra storage space and room for a work bench. The car port is large and high and runs the full width of the house on the east end, it can hold a large caravan and a car as well if needed, there is a double gate leading to the carport and back yard access, this gives us an extra drive way. The car port has 15 amp power for a van and lighting.
The garden is low maintenance with garden edging, Automatic sprinklers service all areas, the watering system uses rain water and also mains water it has a small tank and pump for constant pressure. There is a garden shed for mower and tool storage. The backyard is very private with privacy screening along border fences.
Features
Outdoor features
Fully fenced
Remote garage
Shed
Secure parking
Garage
Indoor features
Air conditioning
Broadband
Dishwasher
Open fire place
Heating
Living area
Study
Pets considered
Ensuite
Climate control & energy
Solar hot water
Solar panels
For real estate agents
Please note that you are in breach of Privacy Laws and the Terms and Conditions of Usage of our site, if you contact a buymyplace Vendor with the intention to solicit business i.e. You cannot contact any of our advertisers other than with the intention to purchase their property. If you contact an advertiser with any other purposes, you are also in breach of The SPAM and Privacy Act where you are "Soliciting business from online information produced for another intended purpose". If you believe you have a buyer for our vendor, we kindly request that you direct your buyer to the buymyplace.com.au website or refer them through buymyplace.com.au by calling 1300 003 726. Please note, our vendors are aware that they do not need to, nor should they, sign any real estate agent contracts in the promise that they will be introduced to a buyer. (Terms & Conditions).



 Email
Email  Twitter
Twitter  Facebook
Facebook 
