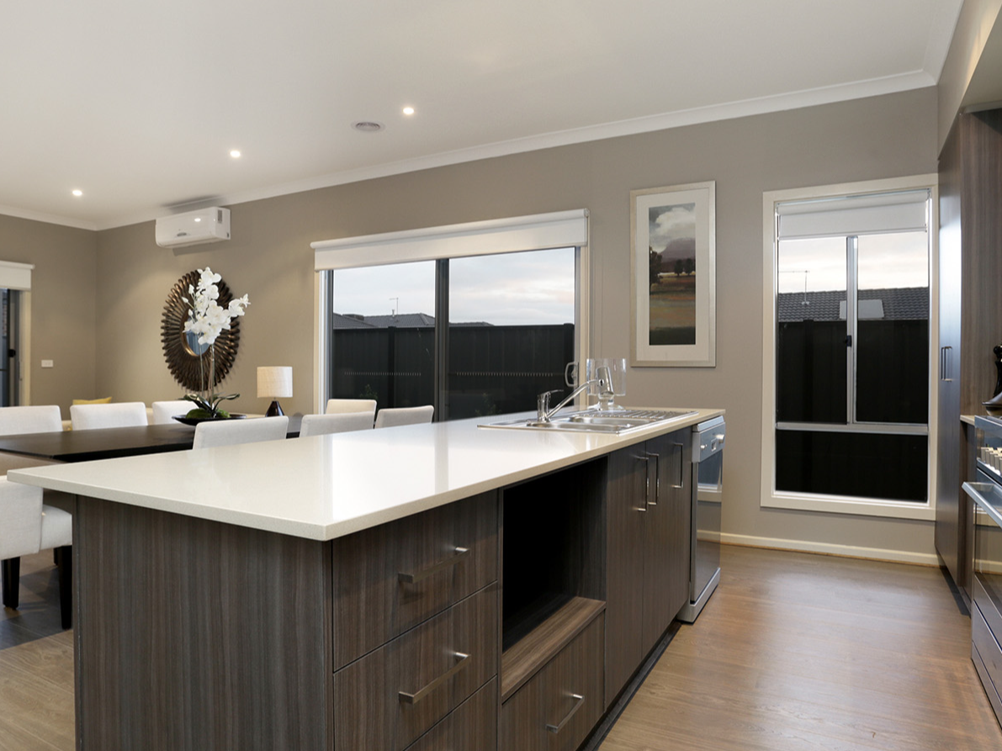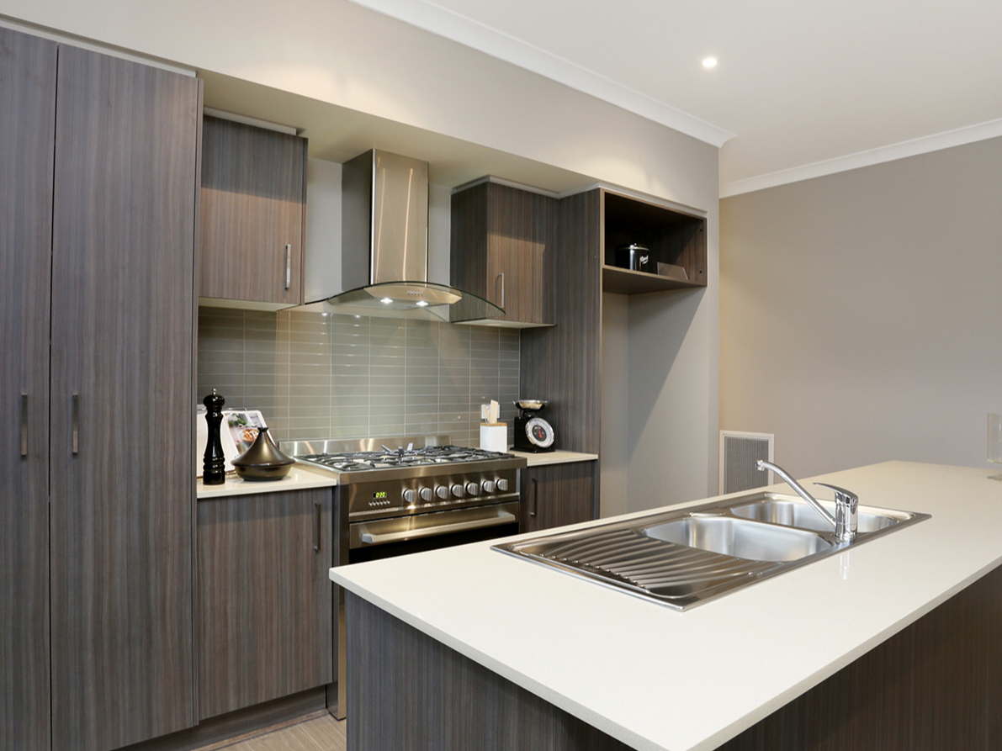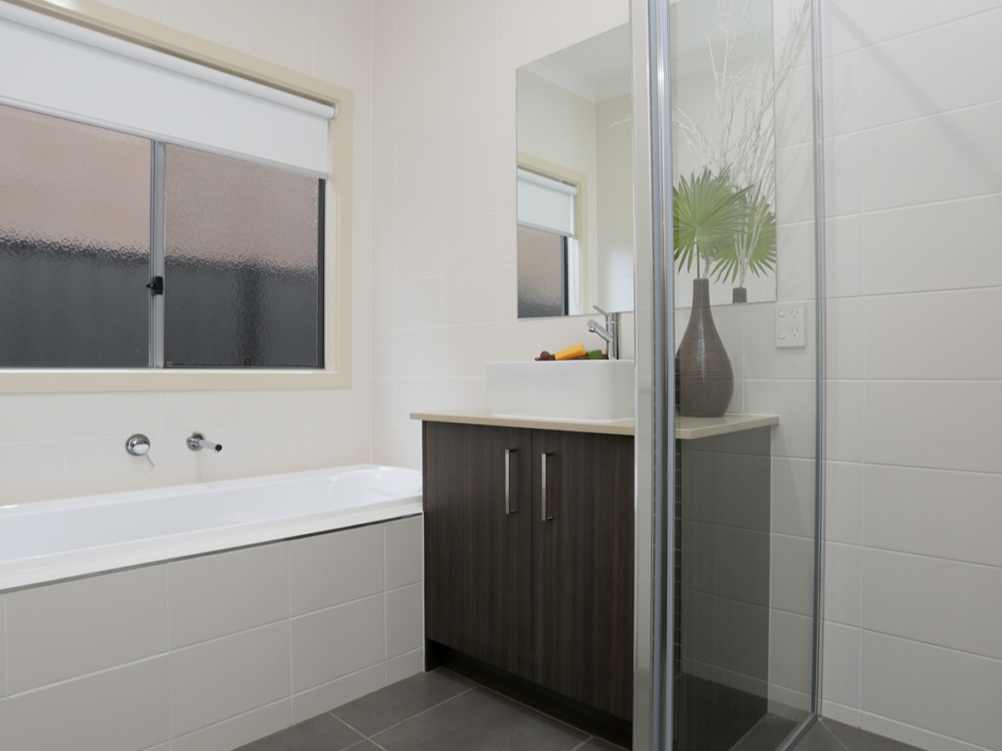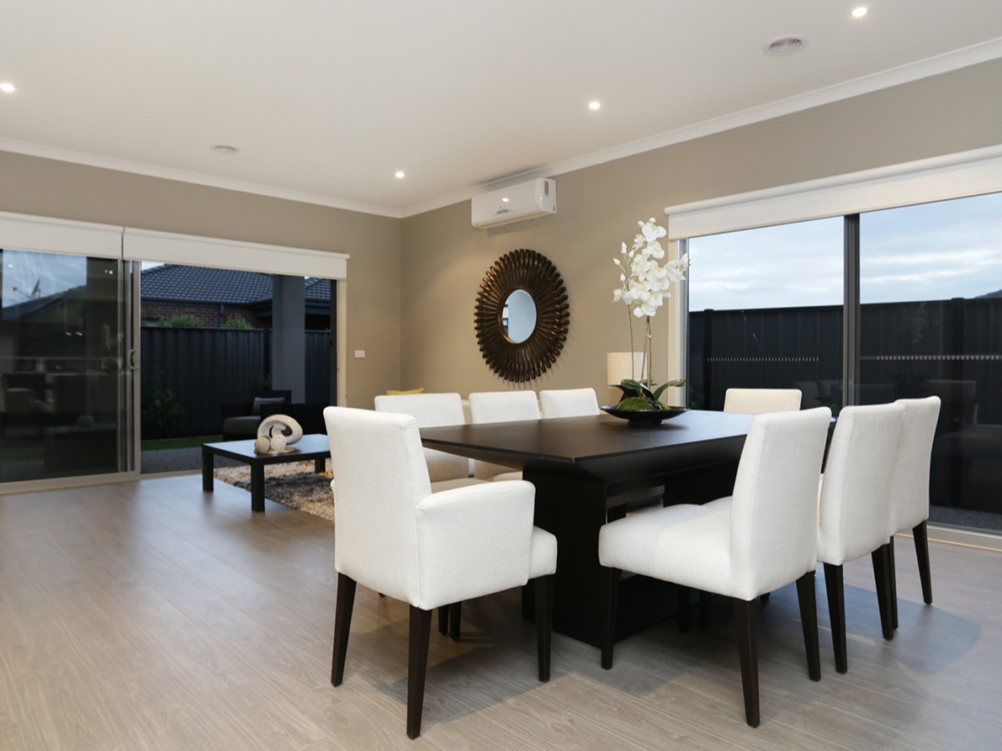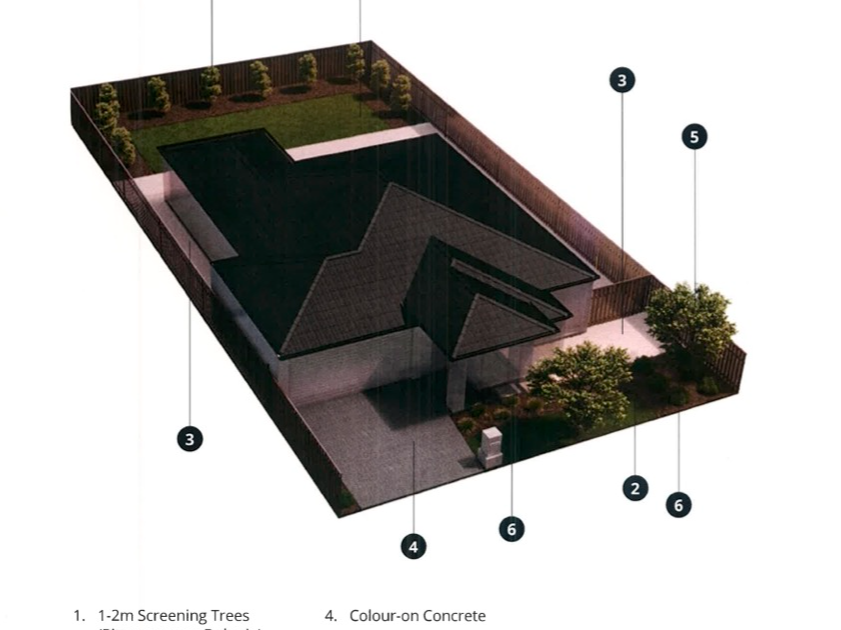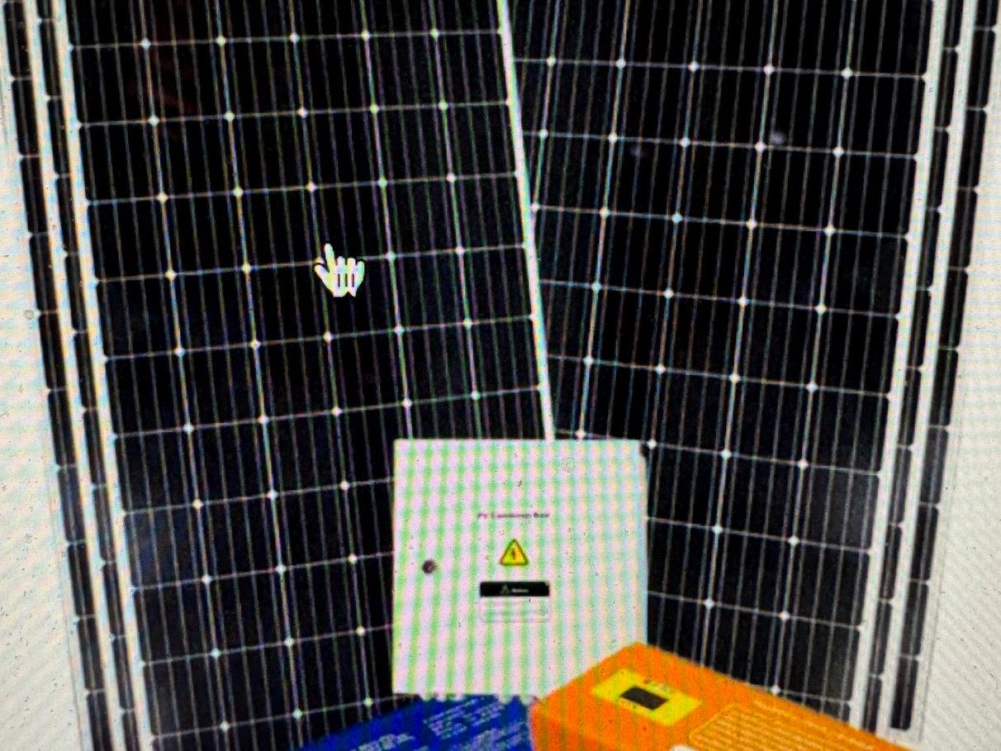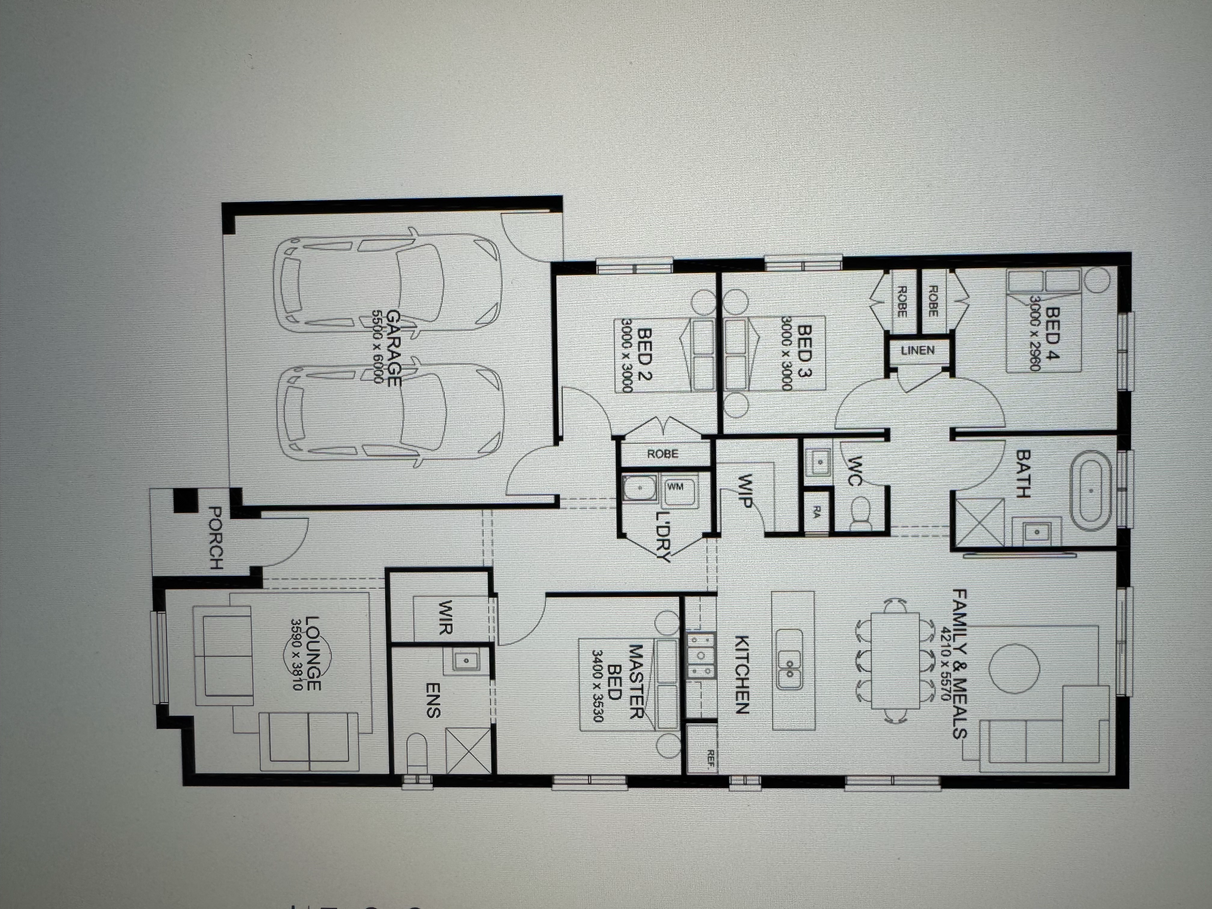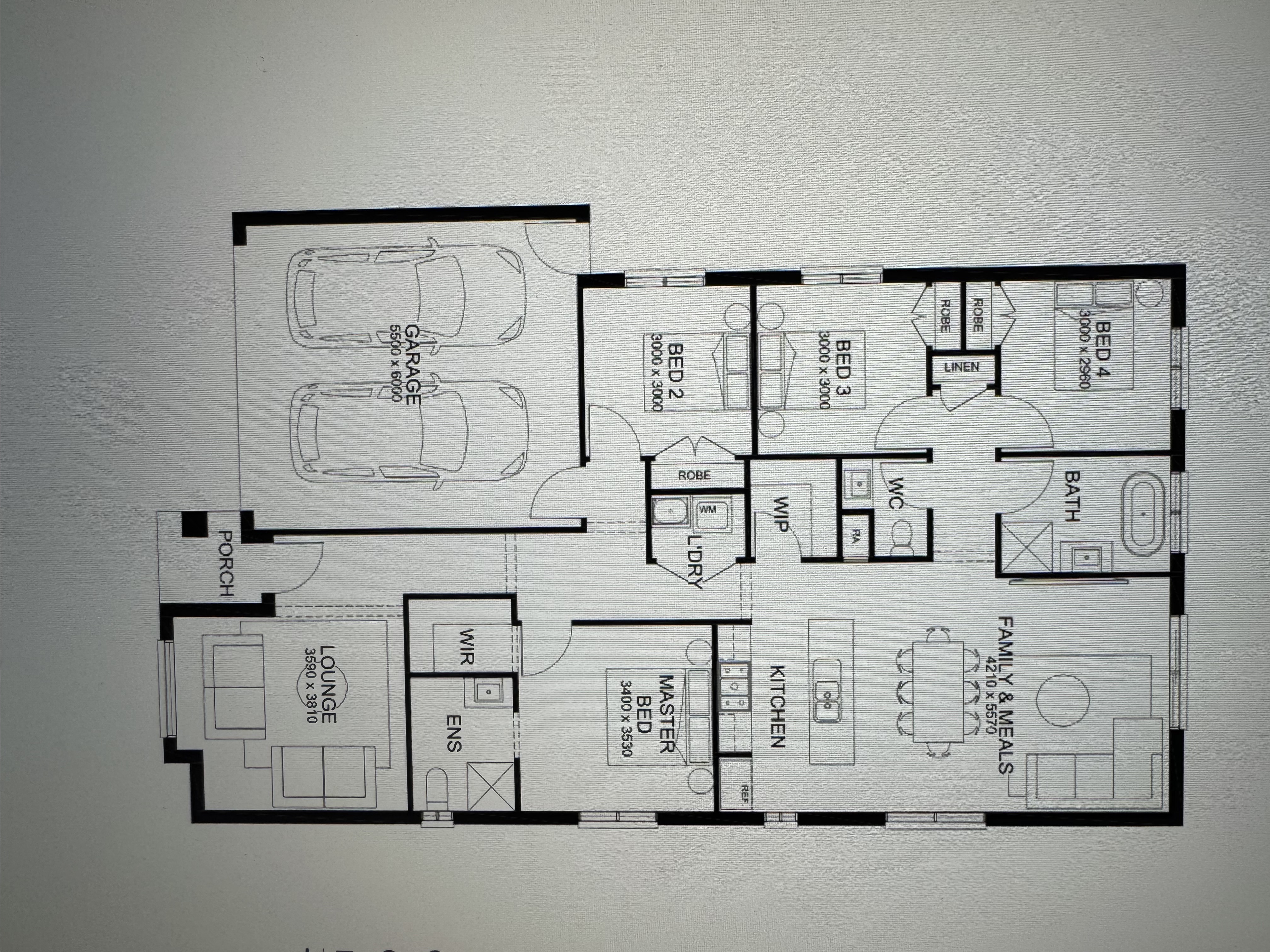Werribee, VIC
11 Photos
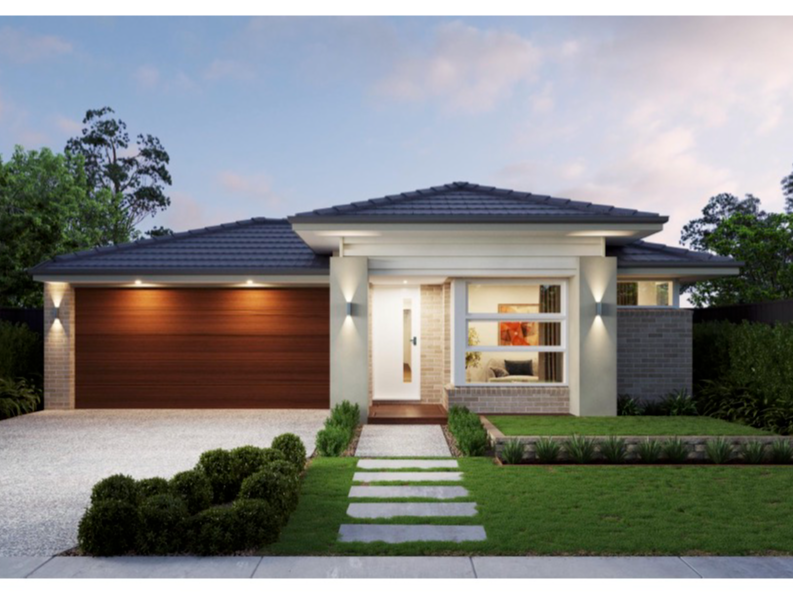
11 Photos
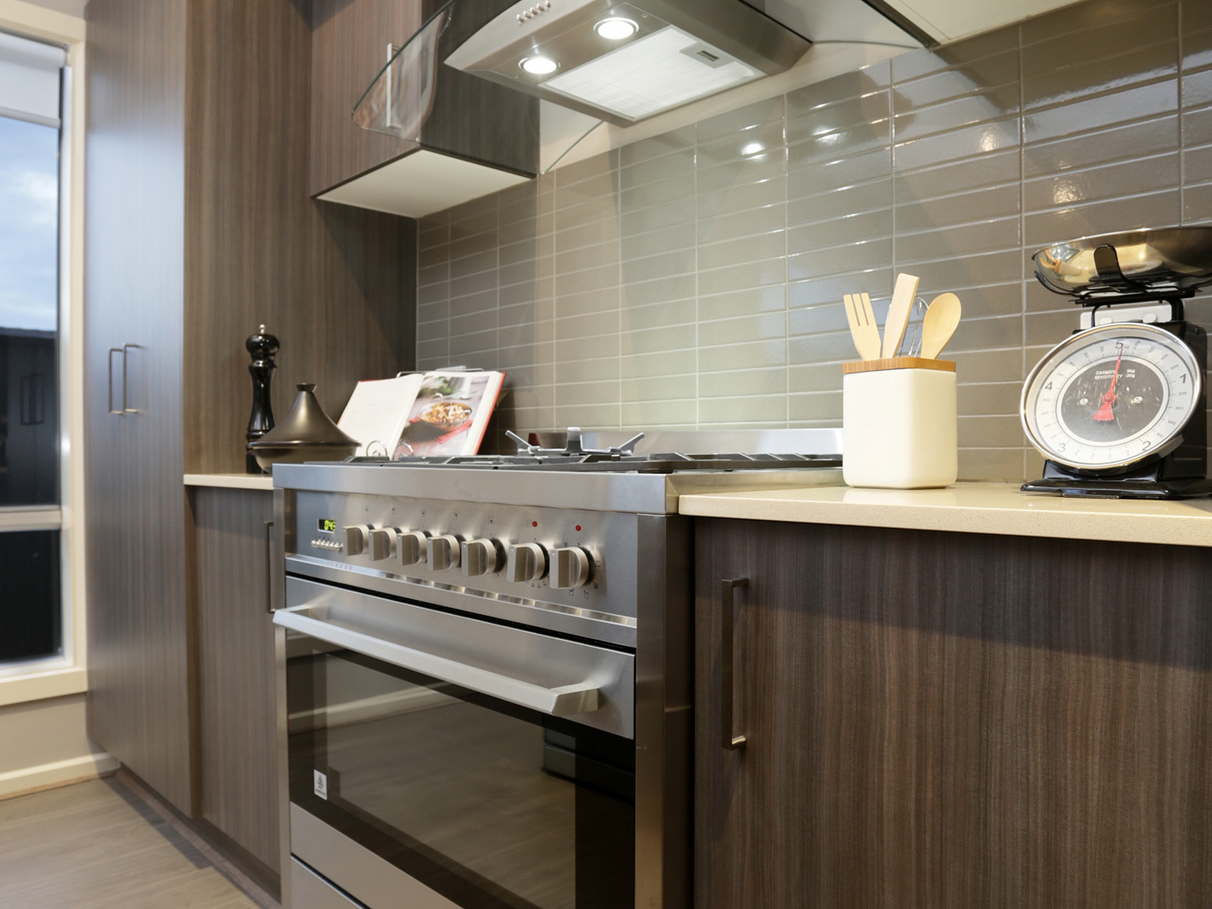
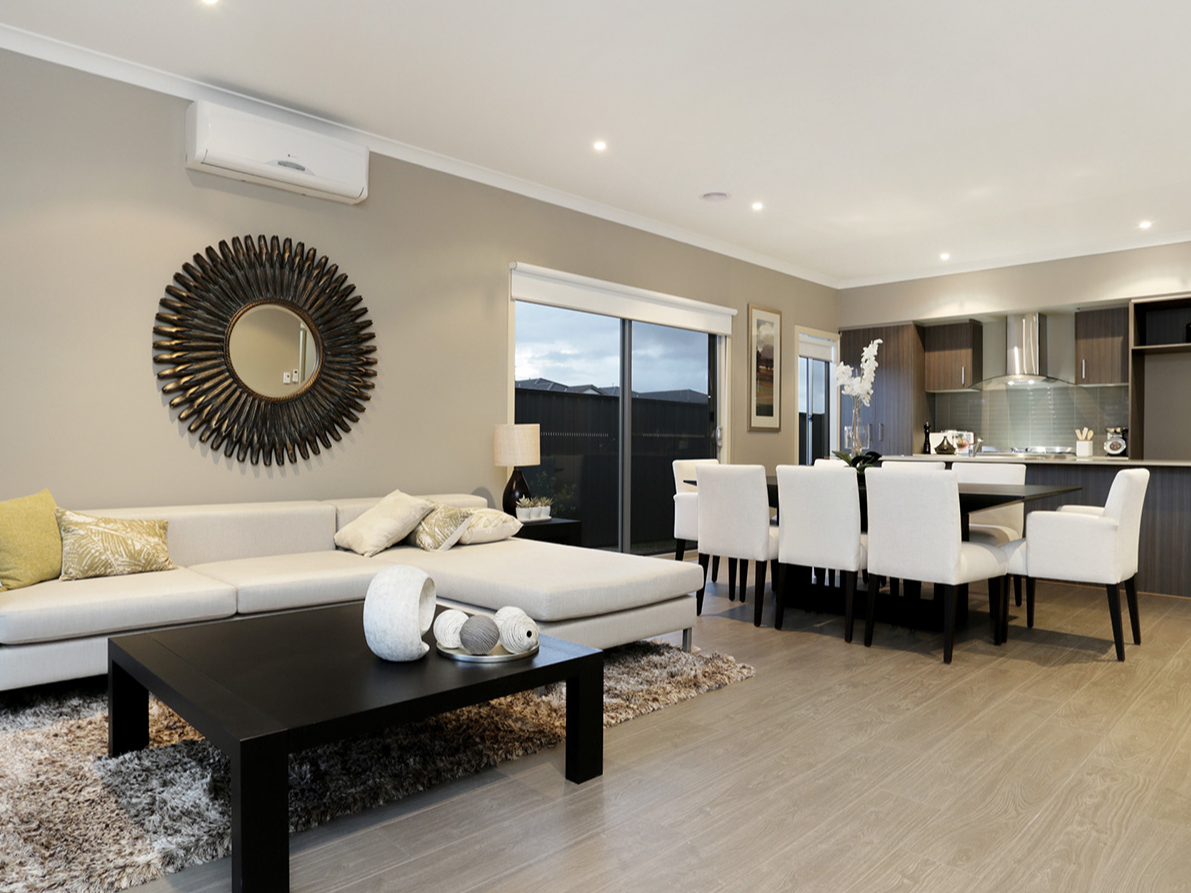
+7
For Sale
$745,730
4
2
4
184m2
house
Contact
buymyplace on +61 488 842 044
Find out rates and fees
Enquire price information
* Make an offer only available on sales listings
For Sale
$745,730
4
2
4
184m2
house
Contact
buymyplace on +61 488 842 044
Find out rates and fees
Enquire price information
* Make an offer only available on sales listings
7 STAR ENERGY RATING 4 Bedroom 2 Living areas double garage on large lot Luxury Turnkey house & land package Riverwalk estate Werribee
Property ID: 229048
This 4 bedroom and 2 living areas and double garage large floor plan house and land package is a 7 star energy rating including solar panels and double glazing windows throughout the home and upgraded insulation throughout the home and front and back landscaping and front driveway and side fencing to 3 sides of your block of land and LED lighting throughout the home also 900 mm stainless steel appliances and Dishwasher stone benchtops to the kitchen/bathroom/.ensuite/laundry and block out window funishings throughout the home also flyscreens throughout the home and Airconditioning and heating throughout the home also alarm system throughout the home and letter box and clothes line and tiled shower bases in the bathroom and ensuite and tiled shower niches in both bathroom and ensuite carpets to all bedrooms and floating flooring to the open areas and so much more inclusions also a beautiful home design and full turnkey options including all site costs great home for first home buyer or investor
This is a complete Luxury turnkey house and land package all site costs included nothing to do just turn the key and walk into your new home .
This location is one of the best locations in Werribee and close to all transport and is close to all schools and all infrastructure and close to freeway access direct to the Melbourne CBD.
Full Turnkey luxury Inclusions.
-Brick finish to the home and also brick finish over all window
. - Timber look remote garage, 2 feature lights
- 2.5Kw Solar - Driveway and porch up to 36m2 COLOUR THROUGH concrete
- Evaporative cooling
- Alarm system
- TV points
- 7 star rating
- 2590mm high ceilings throughout
- Block out roller blinds throughout including 2 flyscreen standard sliding doors and flyscreens to windows.
- 900mm appliances stainless steel
- dishwasher
- 20mm Caesarstone benchtop throughout (kitchen, bathroom & ensuite)
- LED Downlights throughout
- Timberlook flooring & Carpet
- Laminate to family and rear hallway
- FIXED Site cost
- NBN Connection
- Glass splash back to kitchen
- Shower niches
- All estate requirements TURN-KEY elements
- Front landscaping. Mulch, pebbles and front dripper system
- Rock bed, 150mm plants, letterbox
- Rear landscaping 50m2 turf, rear tap dripper and timer
- 12m pad - Clothesline and 3m2 concrete pad
- Fencing, wing fence and gate if applicable .
Please note his information has been carefully complied
as to the correctness of the information. Interested parties should undertake independent enquiries and investigations to satisfy themselves that any details herein are true and correct. Figures, Images and information may be subject to change without notice this also includes any floor plan and elevations designs and images and front facade images that may be subject to change without notice
This is a complete Luxury turnkey house and land package all site costs included nothing to do just turn the key and walk into your new home .
This location is one of the best locations in Werribee and close to all transport and is close to all schools and all infrastructure and close to freeway access direct to the Melbourne CBD.
Full Turnkey luxury Inclusions.
-Brick finish to the home and also brick finish over all window
. - Timber look remote garage, 2 feature lights
- 2.5Kw Solar - Driveway and porch up to 36m2 COLOUR THROUGH concrete
- Evaporative cooling
- Alarm system
- TV points
- 7 star rating
- 2590mm high ceilings throughout
- Block out roller blinds throughout including 2 flyscreen standard sliding doors and flyscreens to windows.
- 900mm appliances stainless steel
- dishwasher
- 20mm Caesarstone benchtop throughout (kitchen, bathroom & ensuite)
- LED Downlights throughout
- Timberlook flooring & Carpet
- Laminate to family and rear hallway
- FIXED Site cost
- NBN Connection
- Glass splash back to kitchen
- Shower niches
- All estate requirements TURN-KEY elements
- Front landscaping. Mulch, pebbles and front dripper system
- Rock bed, 150mm plants, letterbox
- Rear landscaping 50m2 turf, rear tap dripper and timer
- 12m pad - Clothesline and 3m2 concrete pad
- Fencing, wing fence and gate if applicable .
Please note his information has been carefully complied
as to the correctness of the information. Interested parties should undertake independent enquiries and investigations to satisfy themselves that any details herein are true and correct. Figures, Images and information may be subject to change without notice this also includes any floor plan and elevations designs and images and front facade images that may be subject to change without notice
Features
Outdoor features
Garage
Indoor features
Ensuite
Dishwasher
Built-in robes
Air conditioning
Heating
Hot water service
Climate control & energy
Solar panels
High energy efficiency
Water tank
Grey water system
Email enquiry to buymyplace
For real estate agents
Please note that you are in breach of Privacy Laws and the Terms and Conditions of Usage of our site, if you contact a buymyplace Vendor with the intention to solicit business i.e. You cannot contact any of our advertisers other than with the intention to purchase their property. If you contact an advertiser with any other purposes, you are also in breach of The SPAM and Privacy Act where you are "Soliciting business from online information produced for another intended purpose". If you believe you have a buyer for our vendor, we kindly request that you direct your buyer to the buymyplace.com.au website or refer them through buymyplace.com.au by calling 1300 003 726. Please note, our vendors are aware that they do not need to, nor should they, sign any real estate agent contracts in the promise that they will be introduced to a buyer. (Terms & Conditions).



 Email
Email  Twitter
Twitter  Facebook
Facebook 
