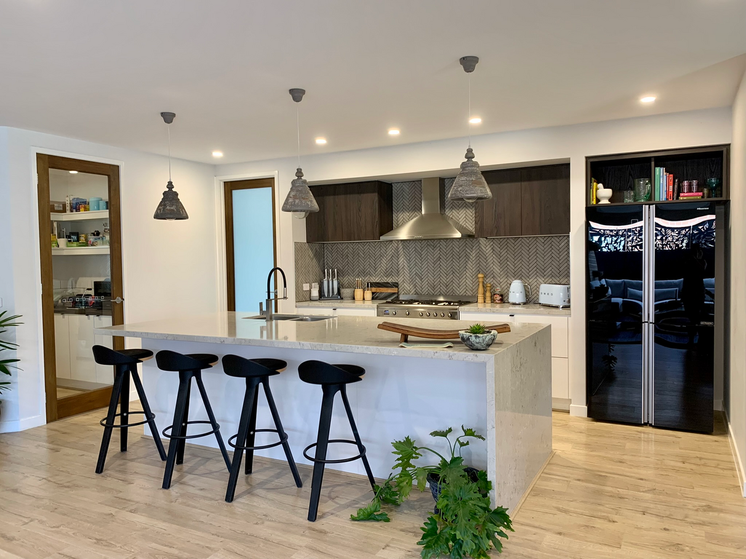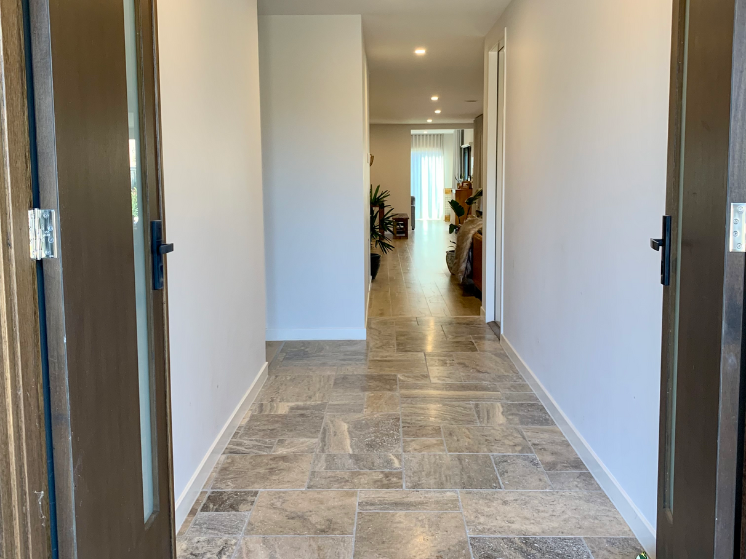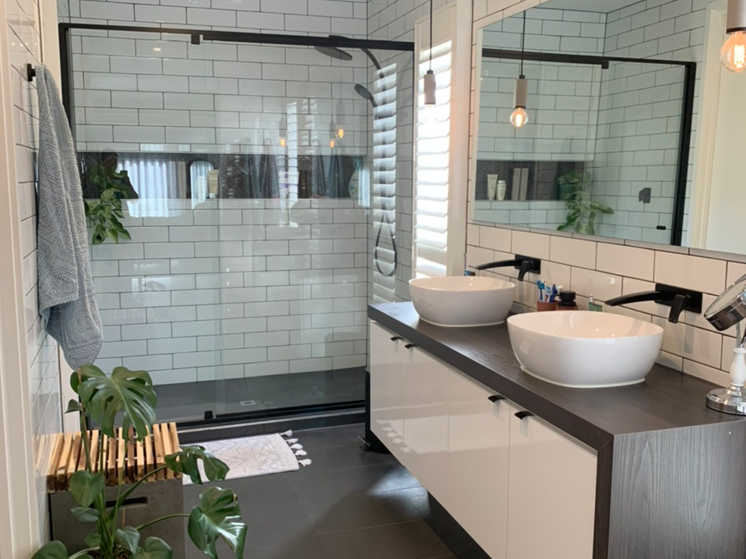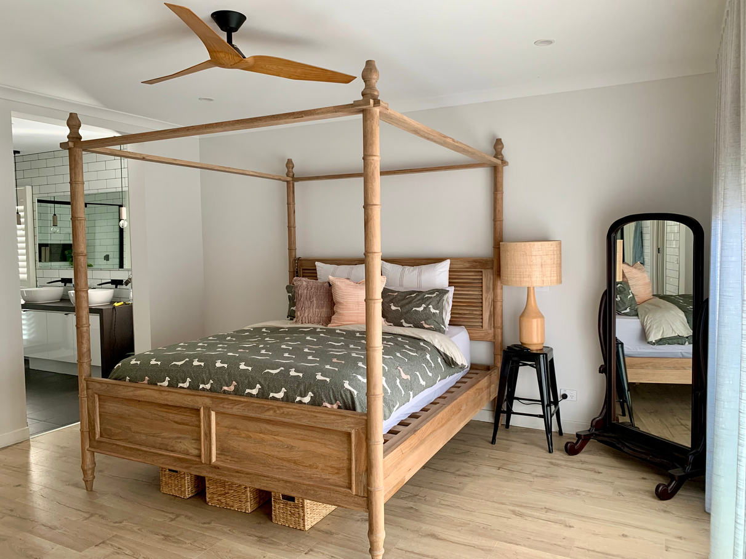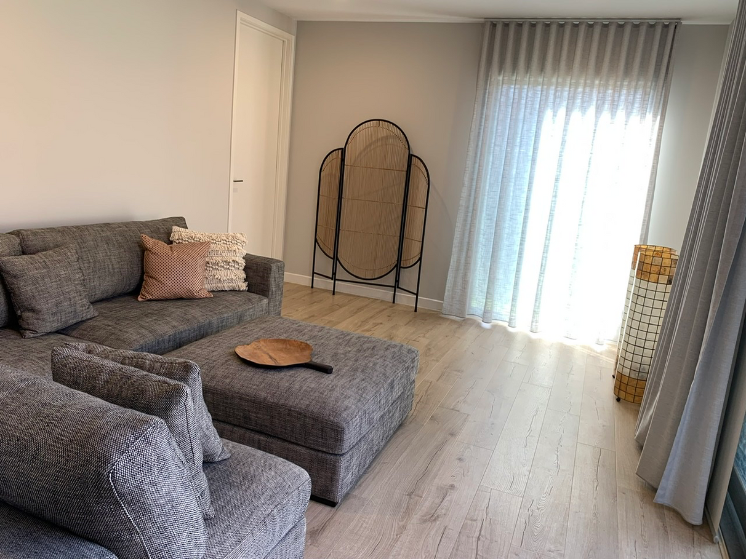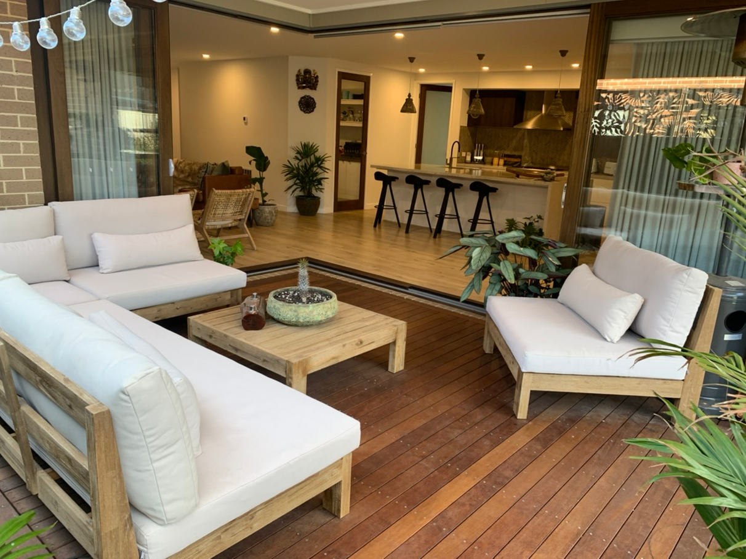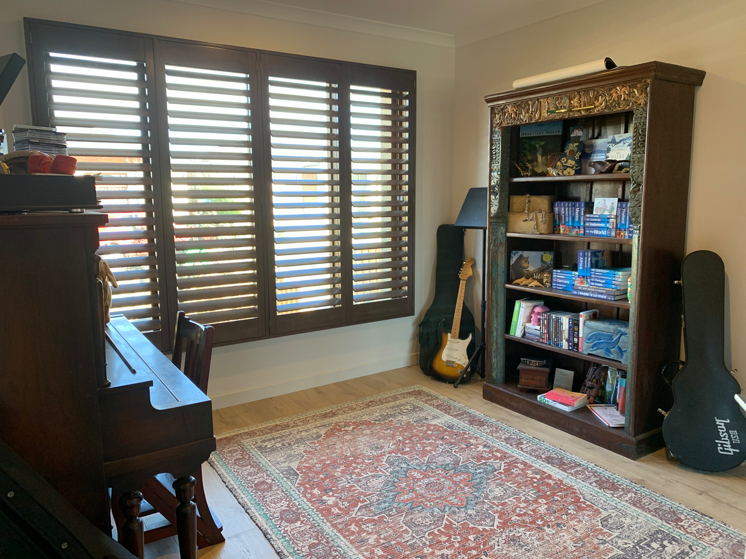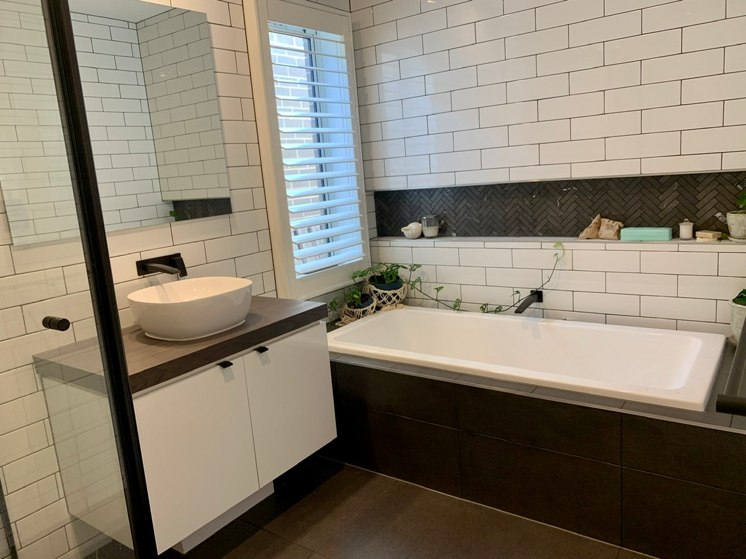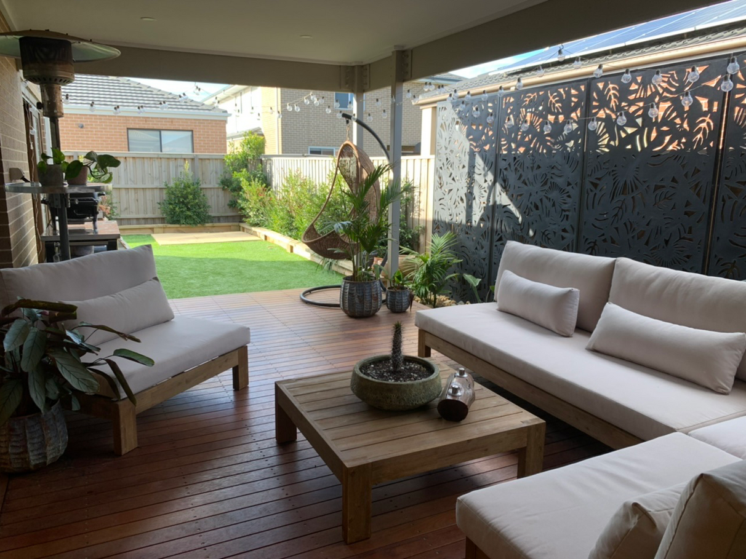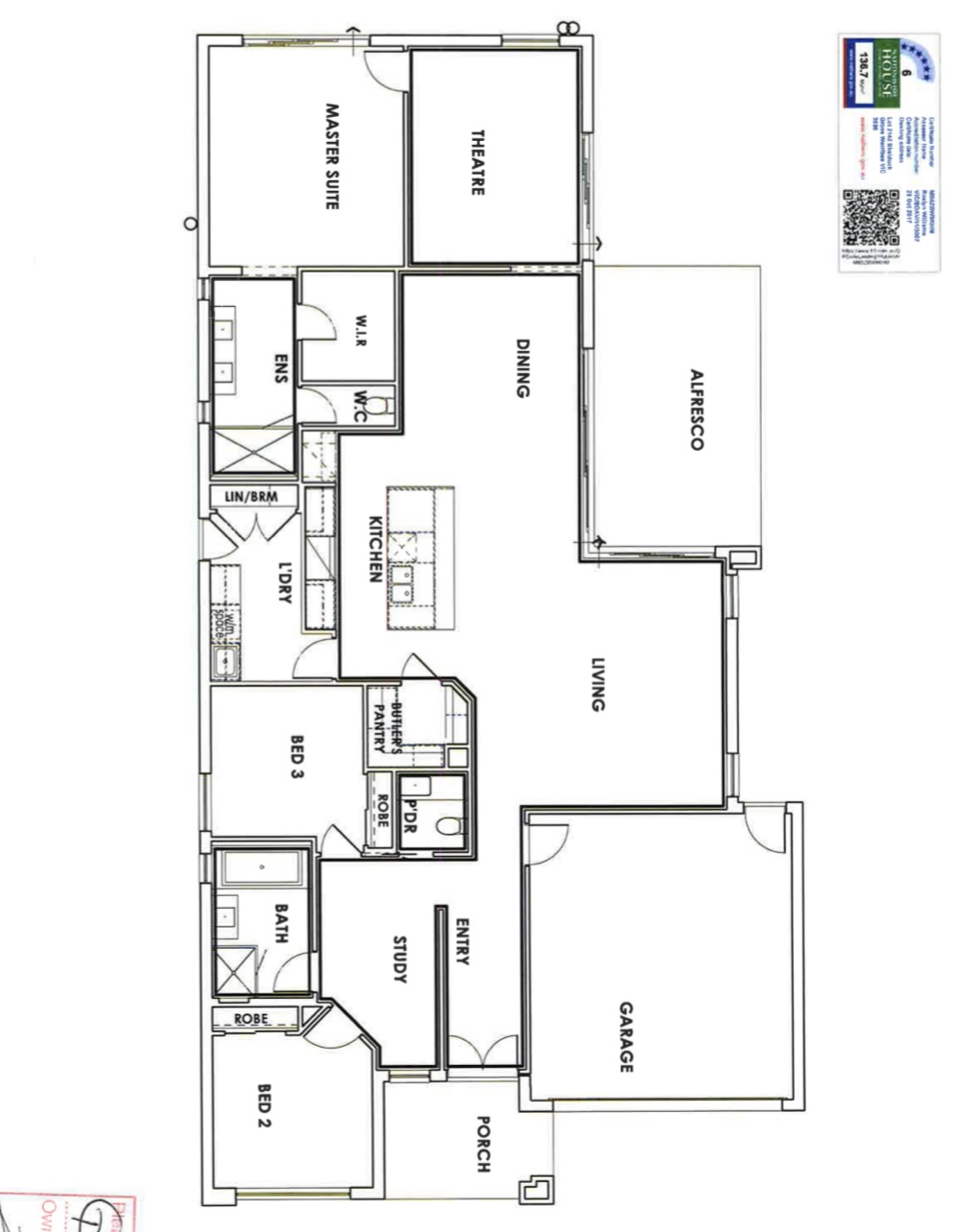6 Shelduck Grove, Werribee, VIC
13 Photos
Sold
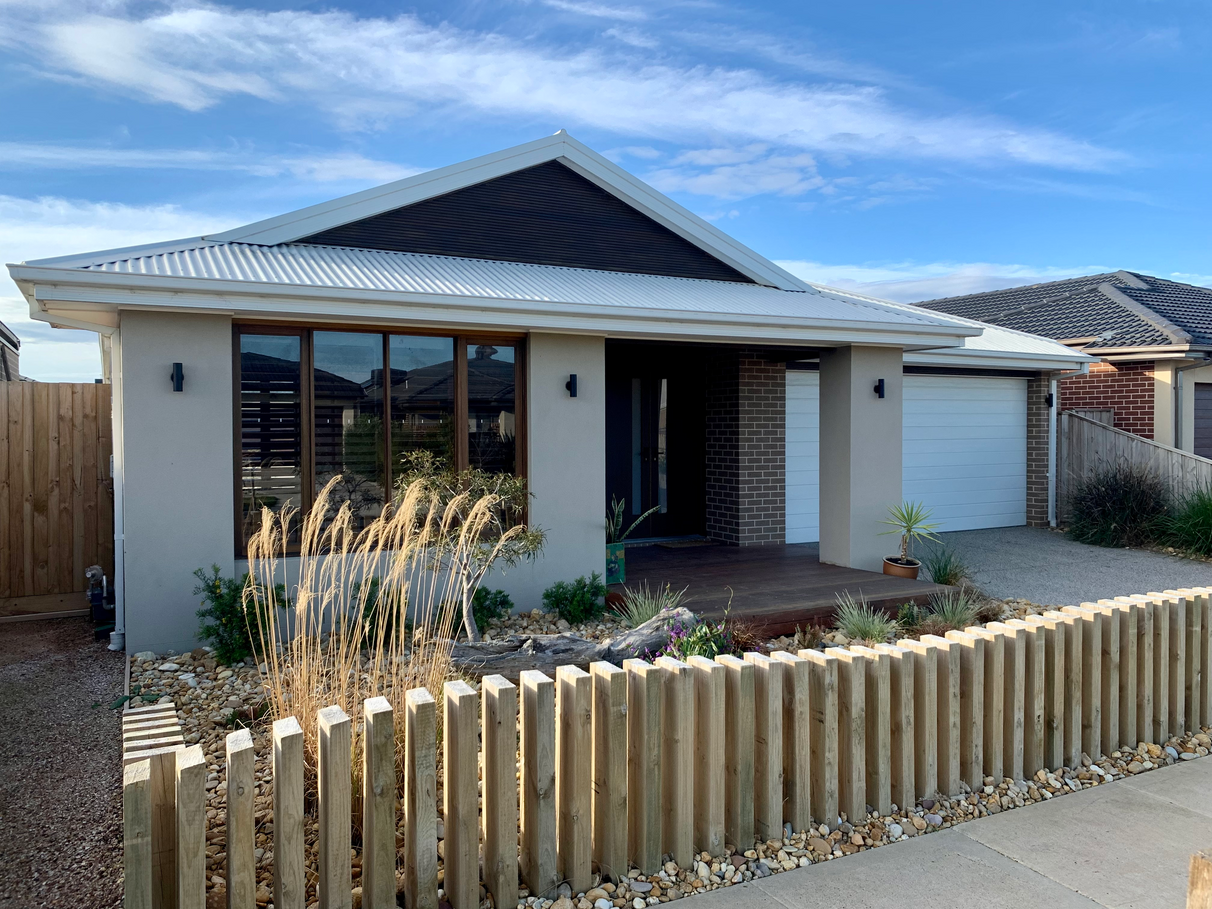
13 Photos
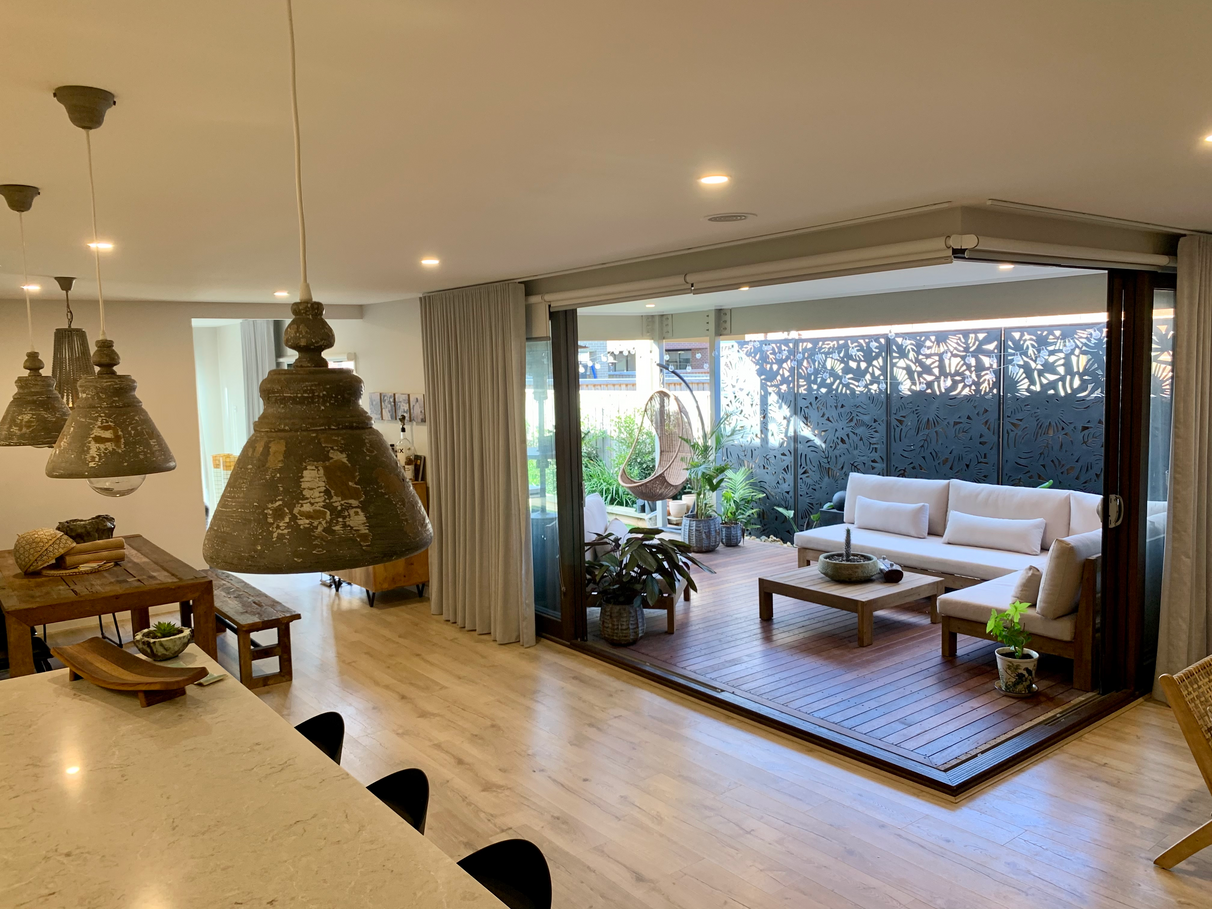
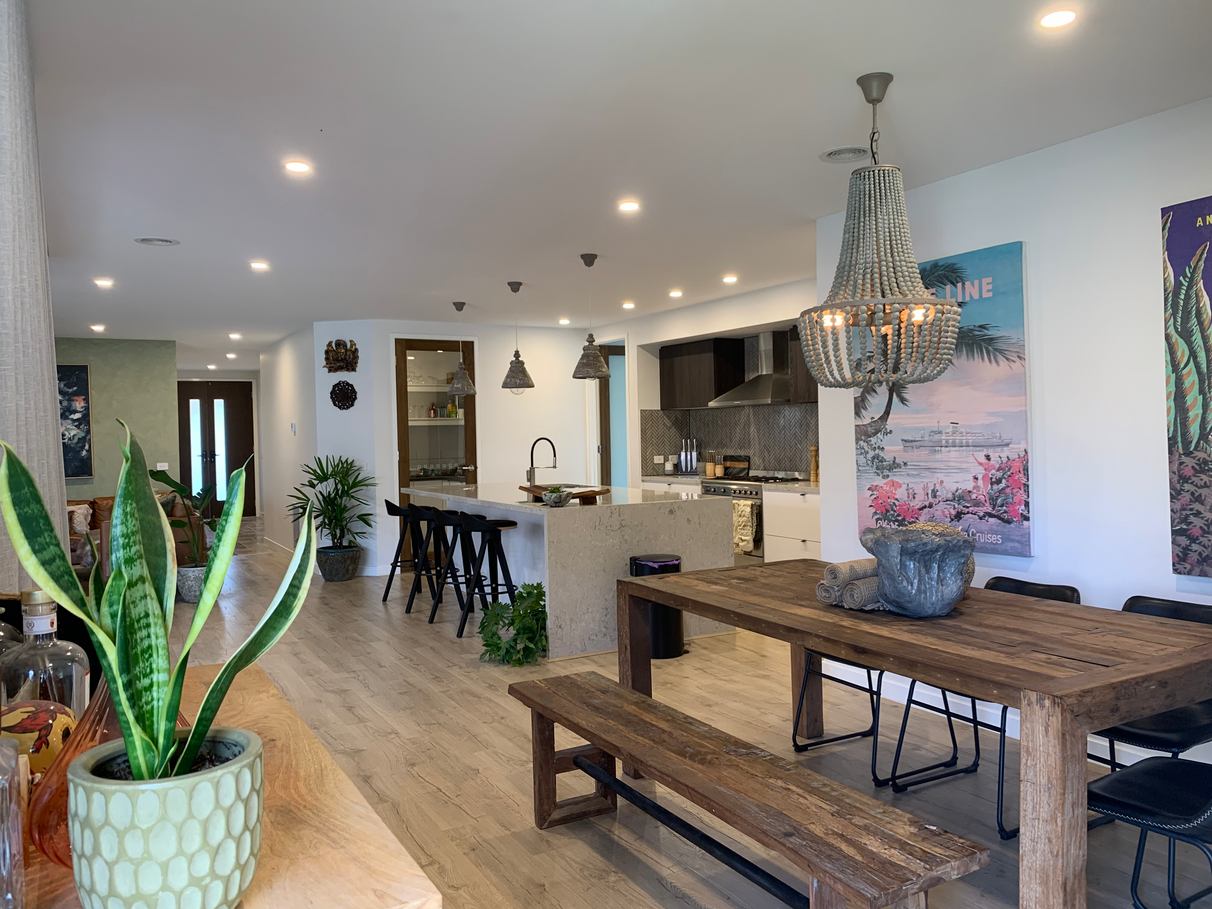
+9
Make it Home in the heart of Harpley Werribee!
Property ID: 222368
Well positioned within the prestigious Harpley estate, it is clear to see that this magnificent property was built with an end goal in mind!
Be greeted by a huge double door entry defined by french laid travertine floor tiles that lead you to a sprawling open plan design that brings living, dining and the outdoors all together.
Whether your preference is entertaining friends and family, cooking, binging your favourite Nexflix series or simply watching the kids (or dogs) play in the fully landscaped rear yard - all can be achieved within this cleverly thought out heart of the home.
Comprising of 3 generously sized bedrooms, privacy has been carefully considered; no bedroom shares a common wall. The grand master suite, which is situated to the rear of the home and has its own private north facing yard access, will provide its new owners with an oversized ensuite consisting of wall to wall shower, huge double vanity and seperate WC. Walk in dressing room with full fit out and plenty of additional storage space also awaits.
Large laundry, butlers pantry and formal powder room complete this picture perfect designer home.
**Land size 448m2**
Additional items to note -
• 900mm stainless steel Smeg appliances including stylish black Smeg dishwasher.
• Undermount double bowl sink with flexi sprayer.
• Mable mosaic tiled kitchen splash back.
• Soft close cabinetry to kitchen.
• 40mm Caesarstone (Bianco Drift) bench tops to kitchen.
• Enormous 1.4m deep x 3m wide island bench with waterfall edge.
• 2590mm high ceilings throughout.
• 2340mm high double door entry, stacking doors to outdoor living and internal doors.
• Cornerless stacking door to outdoor living.
• Square set cornices to entry, study, kitchen, dining, living, theatre/retreat and wet areas.
• Timber feature windows/stacking doors to living, retreat, master suite and front facade.
• Double glazed windows throughout (master suite & theatre/retreat stacking doors are also double glazed).
• Premium Lovelight window coverings; shutters, block out roller blinds and gorgeous sheer curtains.
• Full height wall tiling to Ensuite and Bathroom.
• Mable mosaic tiled shower niches.
• Ensuite shower dimensions 1m x 1.85m, Bathroom shower dimensions 1m x 1.1m.
• On trend Timber look Nikpol benchtops to Ensuite, Bathroom and Powder Room.
• Black tapware and fixtures throughout.
• Water resistant 12mm timber laminate flooring with upgraded acoustic thermal underlay.
• French laid Travertine floor tiles to entry.
• Mirrored sliding robes to additional bedrooms.
• LED downlights thought.
• Dulux Wash n Wear 3 coat paint system.
• Modern black/timber ceiling fans to master suite and living area.
• Decorative pendant lighting to kitchen island, dining area, ensuite and powder room.
• Merbau decking to outdoor living and extended feature front porch area.
• Fully landscaped front and rear yards including statement front fence, timber wing gate and feature screening to outdoor living.
• Ducted heating throughout.
• Remote double garage with internal and rear access.
• Colorbond roof.
• Raft slab foundations and transferable structural guarantee.
Location and amenities -
Just 100m from St Joseph’s Catholic Primary School and only slightly further to upcoming opening of Lollipop Creek Primary School (intake January 2023) - High School soon to follow.
Lifestyle is what sets this location apart. Future waterfront town centre with four lane rowing course just over the horizon.
Waterfront Cafe’s, Restaurant’s, a Tavern to come, with the essentials including Coles and medical centre along with specialty stores set to be established late 2023.
More parkways, waterways, bike trails and open spaces than any other neighbouring estates - come and see it for yourself!
35km from Melbourne CBD and Geelong; four lane freeway access already approved will enhance the Harpley residence’s accessibility into the future with an expanding Avalon Airport just 17 minutes up the Princess Freeway.
Currently 3km from the V-line Wyndhamvale Train Station and 3km from the Werribee Metro Station, there’s no other location in the west that has such versatile transport access.
**Please note that property is currently tenanted until October**
Rental appraisal is available upon request for the savvy investor!
Be greeted by a huge double door entry defined by french laid travertine floor tiles that lead you to a sprawling open plan design that brings living, dining and the outdoors all together.
Whether your preference is entertaining friends and family, cooking, binging your favourite Nexflix series or simply watching the kids (or dogs) play in the fully landscaped rear yard - all can be achieved within this cleverly thought out heart of the home.
Comprising of 3 generously sized bedrooms, privacy has been carefully considered; no bedroom shares a common wall. The grand master suite, which is situated to the rear of the home and has its own private north facing yard access, will provide its new owners with an oversized ensuite consisting of wall to wall shower, huge double vanity and seperate WC. Walk in dressing room with full fit out and plenty of additional storage space also awaits.
Large laundry, butlers pantry and formal powder room complete this picture perfect designer home.
**Land size 448m2**
Additional items to note -
• 900mm stainless steel Smeg appliances including stylish black Smeg dishwasher.
• Undermount double bowl sink with flexi sprayer.
• Mable mosaic tiled kitchen splash back.
• Soft close cabinetry to kitchen.
• 40mm Caesarstone (Bianco Drift) bench tops to kitchen.
• Enormous 1.4m deep x 3m wide island bench with waterfall edge.
• 2590mm high ceilings throughout.
• 2340mm high double door entry, stacking doors to outdoor living and internal doors.
• Cornerless stacking door to outdoor living.
• Square set cornices to entry, study, kitchen, dining, living, theatre/retreat and wet areas.
• Timber feature windows/stacking doors to living, retreat, master suite and front facade.
• Double glazed windows throughout (master suite & theatre/retreat stacking doors are also double glazed).
• Premium Lovelight window coverings; shutters, block out roller blinds and gorgeous sheer curtains.
• Full height wall tiling to Ensuite and Bathroom.
• Mable mosaic tiled shower niches.
• Ensuite shower dimensions 1m x 1.85m, Bathroom shower dimensions 1m x 1.1m.
• On trend Timber look Nikpol benchtops to Ensuite, Bathroom and Powder Room.
• Black tapware and fixtures throughout.
• Water resistant 12mm timber laminate flooring with upgraded acoustic thermal underlay.
• French laid Travertine floor tiles to entry.
• Mirrored sliding robes to additional bedrooms.
• LED downlights thought.
• Dulux Wash n Wear 3 coat paint system.
• Modern black/timber ceiling fans to master suite and living area.
• Decorative pendant lighting to kitchen island, dining area, ensuite and powder room.
• Merbau decking to outdoor living and extended feature front porch area.
• Fully landscaped front and rear yards including statement front fence, timber wing gate and feature screening to outdoor living.
• Ducted heating throughout.
• Remote double garage with internal and rear access.
• Colorbond roof.
• Raft slab foundations and transferable structural guarantee.
Location and amenities -
Just 100m from St Joseph’s Catholic Primary School and only slightly further to upcoming opening of Lollipop Creek Primary School (intake January 2023) - High School soon to follow.
Lifestyle is what sets this location apart. Future waterfront town centre with four lane rowing course just over the horizon.
Waterfront Cafe’s, Restaurant’s, a Tavern to come, with the essentials including Coles and medical centre along with specialty stores set to be established late 2023.
More parkways, waterways, bike trails and open spaces than any other neighbouring estates - come and see it for yourself!
35km from Melbourne CBD and Geelong; four lane freeway access already approved will enhance the Harpley residence’s accessibility into the future with an expanding Avalon Airport just 17 minutes up the Princess Freeway.
Currently 3km from the V-line Wyndhamvale Train Station and 3km from the Werribee Metro Station, there’s no other location in the west that has such versatile transport access.
**Please note that property is currently tenanted until October**
Rental appraisal is available upon request for the savvy investor!
Features
Outdoor features
Garage
Outdoor area
Deck
Fully fenced
Open spaces
Remote garage
Indoor features
Ensuite
Dishwasher
Study
Built-in robes
Floor boards
Living area
Broadband
Toilet
Heating
Climate control & energy
High energy efficiency
Solar hot water
Grey water system
For real estate agents
Please note that you are in breach of Privacy Laws and the Terms and Conditions of Usage of our site, if you contact a buymyplace Vendor with the intention to solicit business i.e. You cannot contact any of our advertisers other than with the intention to purchase their property. If you contact an advertiser with any other purposes, you are also in breach of The SPAM and Privacy Act where you are "Soliciting business from online information produced for another intended purpose". If you believe you have a buyer for our vendor, we kindly request that you direct your buyer to the buymyplace.com.au website or refer them through buymyplace.com.au by calling 1300 003 726. Please note, our vendors are aware that they do not need to, nor should they, sign any real estate agent contracts in the promise that they will be introduced to a buyer. (Terms & Conditions).



 Email
Email  Twitter
Twitter  Facebook
Facebook 
