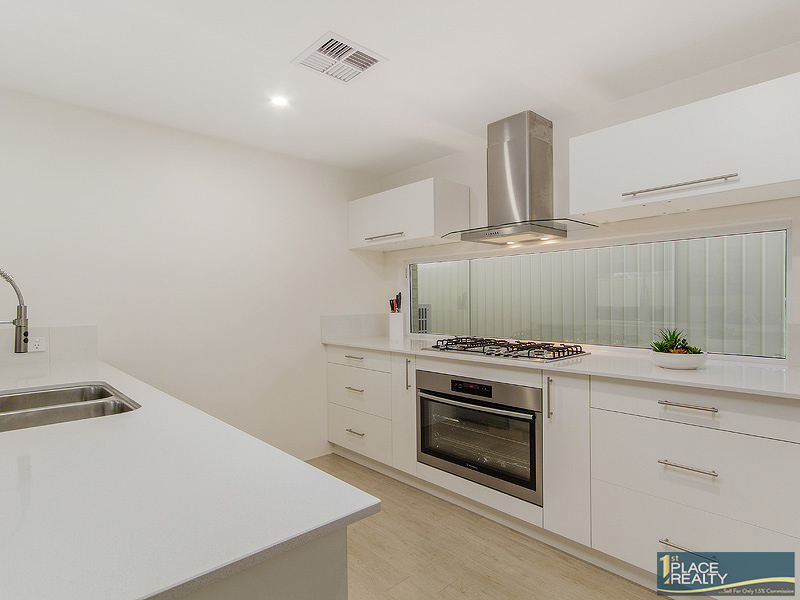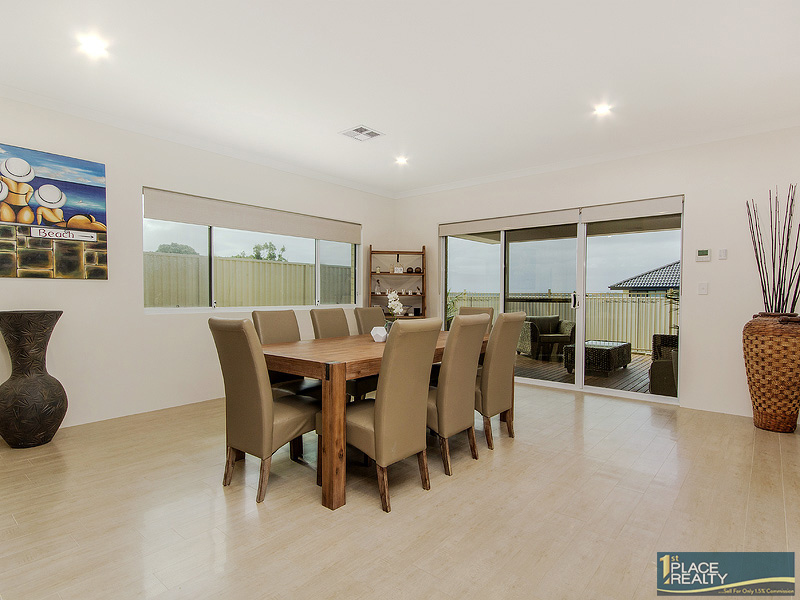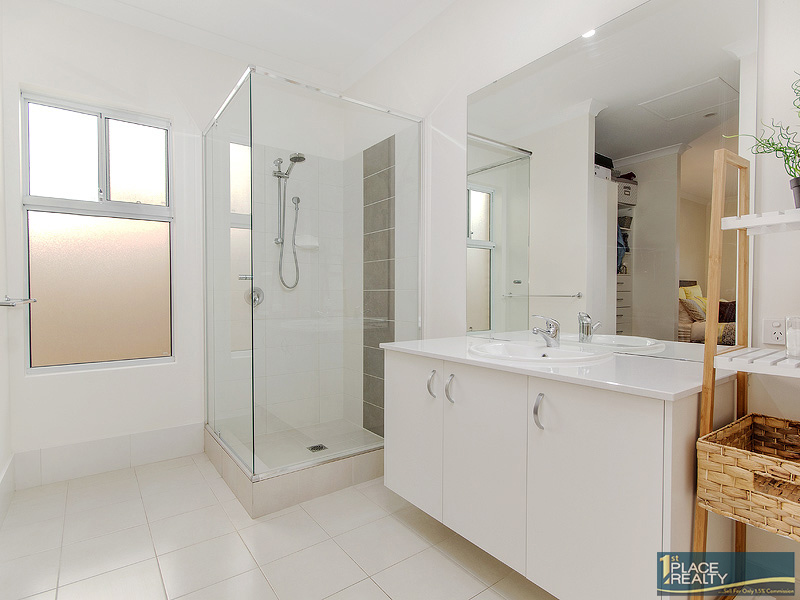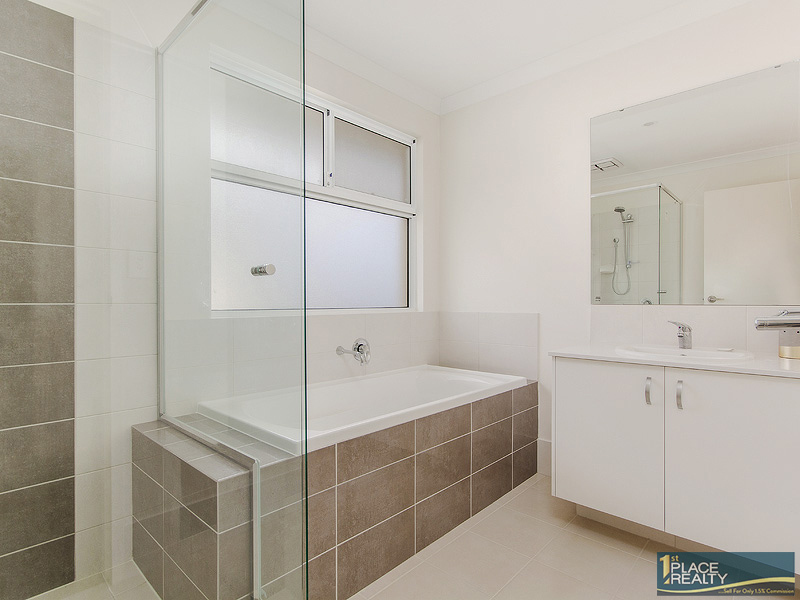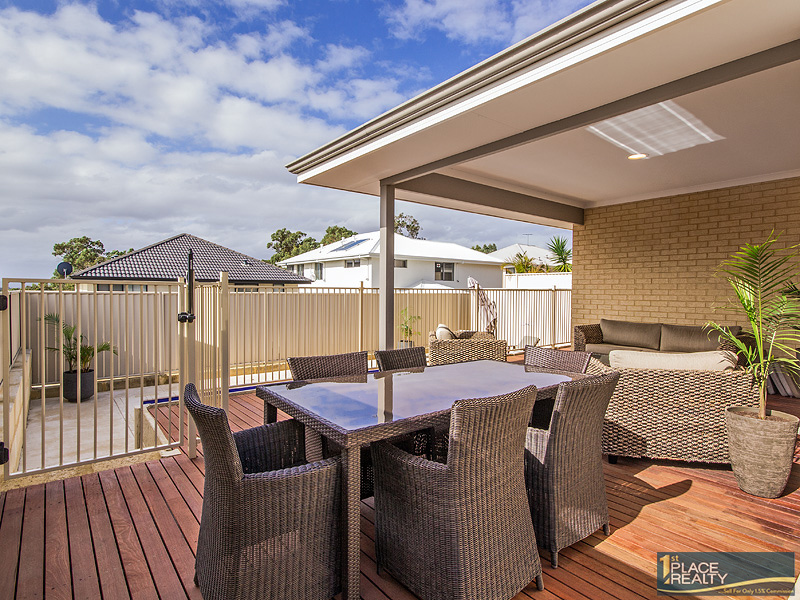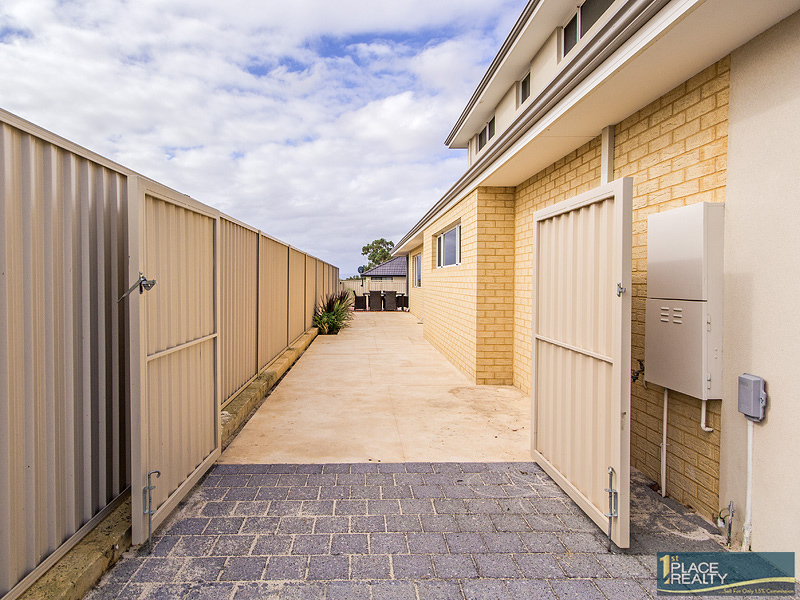12 White Hart Lane, Baldivis, WA
11 Photos
Sold
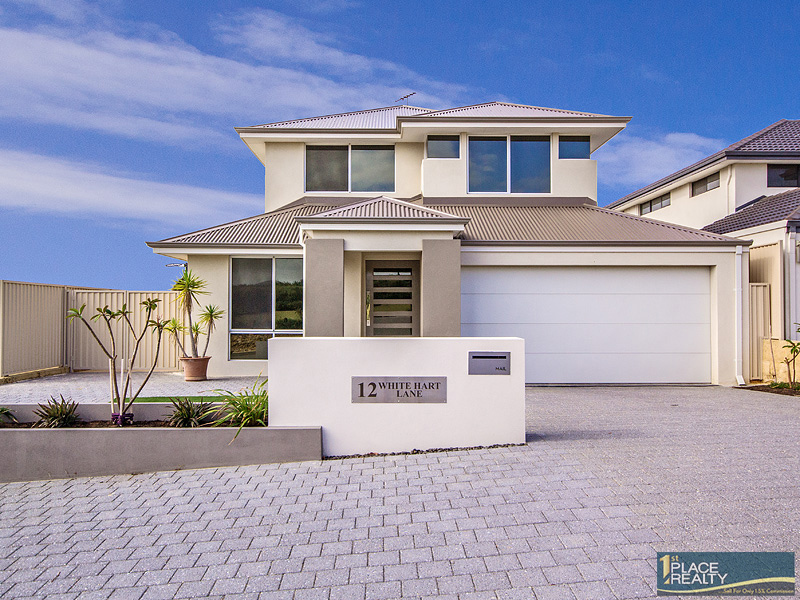
11 Photos
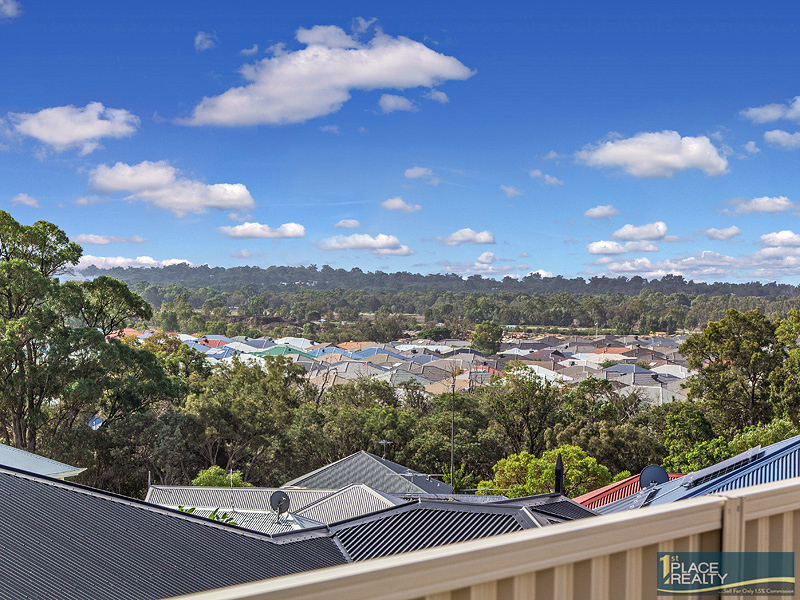
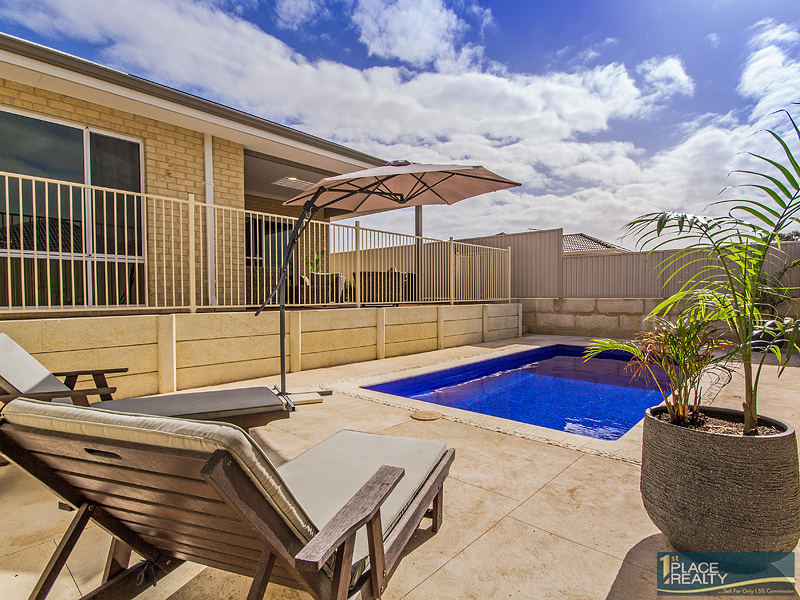
+7
Sold
Offers over $580000
4
2
–
300m2
house
Sold
Offers over $580000
4
2
–
300m2
house
Combining Sophisticated Luxury, Family Fun & Entertaining In Style
Property ID: 47263
VIEWING BY APPOINTMENT ONLY!
This expansive, executive residence strikes a commanding presence, drawing attention for all the right reasons. Perched high, within the prestige ‘Highbury Park Estate’, with spectacular views of the Darling Scarp, directly opposite and surrounded by parks and walking trails, close to the new primary school and secondary schools.
Near-new and sprawled over a very easy-care 503sqm block, offering multiple entertaining areas; established garden beds, plenty of paving and decking right around, great shedding, parking for up-to 6 vehicles AND, a sparkling in-ground swimming pool! This premium family entertainer is an absolute standout!
You’ll feel right at home the moment you set foot inside the wide entry and step through it’s spacious, sunlit interiors - spread over two lavish levels, offering a total indoor / outdoor of approx 300sqm!
Displaying a sleek, contemporary fusion of practical, functional design and melded perfectly with refined charm to provide the perfect combination of easy, yet sophisticated living for all. A modern, neutral palette, quality tiles and carpets, beautiful, quality decor, fixtures and fittings and of course, all the modern luxuries one could expect in a home of this standing.
Expansive interiors flowing through a comfortable, flexible floor plan comprising four oversized bedrooms plus a large study/5th bedroom or extra living. An array of large, practical living spaces including a home theatre, an upstairs retreat and an open plan living and dining zone overlooking the expansive outdoor entertaining and pool.
When only the best will suffice, this luxury family residence really does tick all the boxes! From day-to-day living, alfresco/poolside BBQ’s, celebrating milestones and entertaining; or simply relaxing in style - this sensational residence is bound to be the backdrop of many fond memories and is a home you and your family will appreciate for years to come.
PROPERTY FEATURES:
Modern, near-new family home (Jan 2016) located in prestigious ‘Highbury Park Estate’
Four oversized bedrooms with large robes plus large study/5th bedroom
Two bathrooms and three separate toilets
Luxurious master suite overlooking pool: large walk-in robe and ensuite with separate toilet
Large laundry and downstairs/3rd toilet
Three living zones
Gourmet Kitchen: 900mm oven, gas cooktop & range hood; dishwasher, stone benchtops, abundant storage, feature window splashback
Fantastic under roofline alfresco with expansive jarrah decking
Beautiful in-ground swimming pool and low maintenance paved pool area
Large pool equipment/storage shed
Oversized double remote garage with storage area and internal access
Secure side access parking for the boat and caravan
Huge front parking area for up-to 6 cars
Daikin ducted reverse cycle air-conditioning throughout
3 Phase Power to Meter Box.
Very low-maintenance block - maximum enjoyment without all the upkeep!
Beautiful elevated views of the Darling Scarp from rear
Park and walking track directly opposite, two more parks on both surrounding streets
Close to new primary and secondary schools
Baldivis shopping centre within a 5 minute drive.
This expansive, executive residence strikes a commanding presence, drawing attention for all the right reasons. Perched high, within the prestige ‘Highbury Park Estate’, with spectacular views of the Darling Scarp, directly opposite and surrounded by parks and walking trails, close to the new primary school and secondary schools.
Near-new and sprawled over a very easy-care 503sqm block, offering multiple entertaining areas; established garden beds, plenty of paving and decking right around, great shedding, parking for up-to 6 vehicles AND, a sparkling in-ground swimming pool! This premium family entertainer is an absolute standout!
You’ll feel right at home the moment you set foot inside the wide entry and step through it’s spacious, sunlit interiors - spread over two lavish levels, offering a total indoor / outdoor of approx 300sqm!
Displaying a sleek, contemporary fusion of practical, functional design and melded perfectly with refined charm to provide the perfect combination of easy, yet sophisticated living for all. A modern, neutral palette, quality tiles and carpets, beautiful, quality decor, fixtures and fittings and of course, all the modern luxuries one could expect in a home of this standing.
Expansive interiors flowing through a comfortable, flexible floor plan comprising four oversized bedrooms plus a large study/5th bedroom or extra living. An array of large, practical living spaces including a home theatre, an upstairs retreat and an open plan living and dining zone overlooking the expansive outdoor entertaining and pool.
When only the best will suffice, this luxury family residence really does tick all the boxes! From day-to-day living, alfresco/poolside BBQ’s, celebrating milestones and entertaining; or simply relaxing in style - this sensational residence is bound to be the backdrop of many fond memories and is a home you and your family will appreciate for years to come.
PROPERTY FEATURES:
Modern, near-new family home (Jan 2016) located in prestigious ‘Highbury Park Estate’
Four oversized bedrooms with large robes plus large study/5th bedroom
Two bathrooms and three separate toilets
Luxurious master suite overlooking pool: large walk-in robe and ensuite with separate toilet
Large laundry and downstairs/3rd toilet
Three living zones
Gourmet Kitchen: 900mm oven, gas cooktop & range hood; dishwasher, stone benchtops, abundant storage, feature window splashback
Fantastic under roofline alfresco with expansive jarrah decking
Beautiful in-ground swimming pool and low maintenance paved pool area
Large pool equipment/storage shed
Oversized double remote garage with storage area and internal access
Secure side access parking for the boat and caravan
Huge front parking area for up-to 6 cars
Daikin ducted reverse cycle air-conditioning throughout
3 Phase Power to Meter Box.
Very low-maintenance block - maximum enjoyment without all the upkeep!
Beautiful elevated views of the Darling Scarp from rear
Park and walking track directly opposite, two more parks on both surrounding streets
Close to new primary and secondary schools
Baldivis shopping centre within a 5 minute drive.
Features
Outdoor features
Deck
Fully fenced
Remote garage
Shed
Secure parking
Garage
Indoor features
Air conditioning
Broadband
Dishwasher
Heating
Living area
Rumpus room
Study
Pets considered
Ensuite
For real estate agents
Please note that you are in breach of Privacy Laws and the Terms and Conditions of Usage of our site, if you contact a buymyplace Vendor with the intention to solicit business i.e. You cannot contact any of our advertisers other than with the intention to purchase their property. If you contact an advertiser with any other purposes, you are also in breach of The SPAM and Privacy Act where you are "Soliciting business from online information produced for another intended purpose". If you believe you have a buyer for our vendor, we kindly request that you direct your buyer to the buymyplace.com.au website or refer them through buymyplace.com.au by calling 1300 003 726. Please note, our vendors are aware that they do not need to, nor should they, sign any real estate agent contracts in the promise that they will be introduced to a buyer. (Terms & Conditions).



 Email
Email  Twitter
Twitter  Facebook
Facebook 
