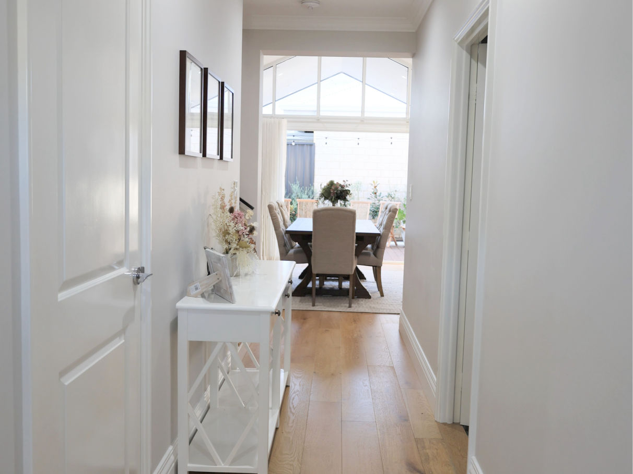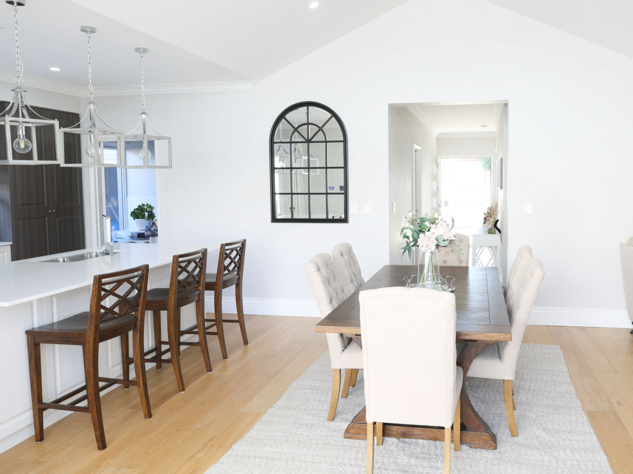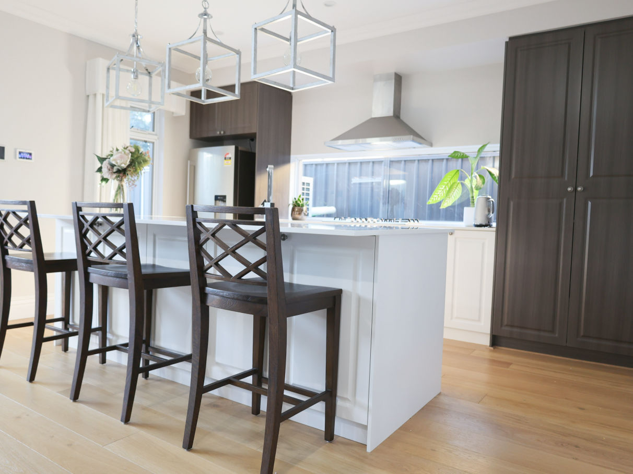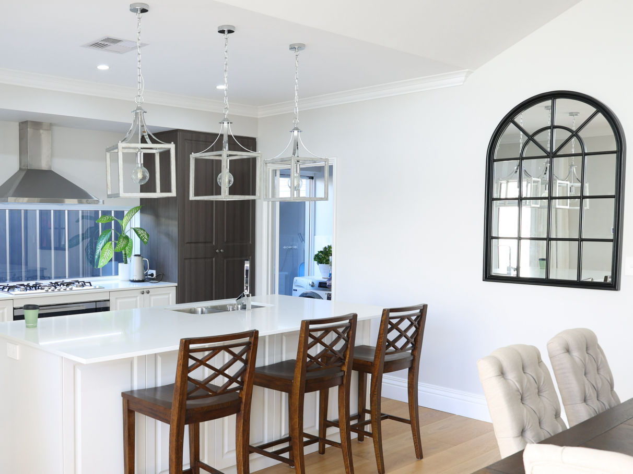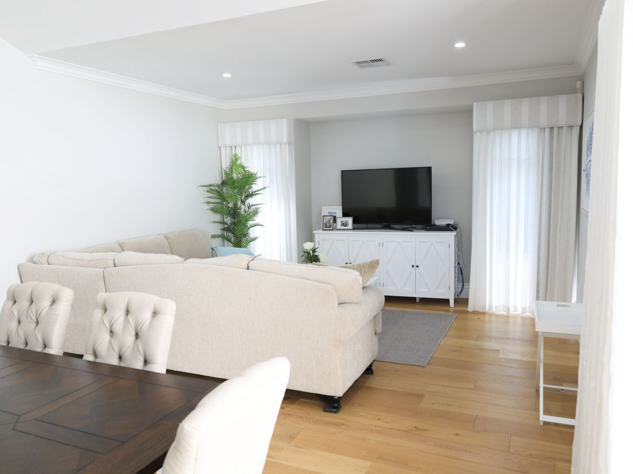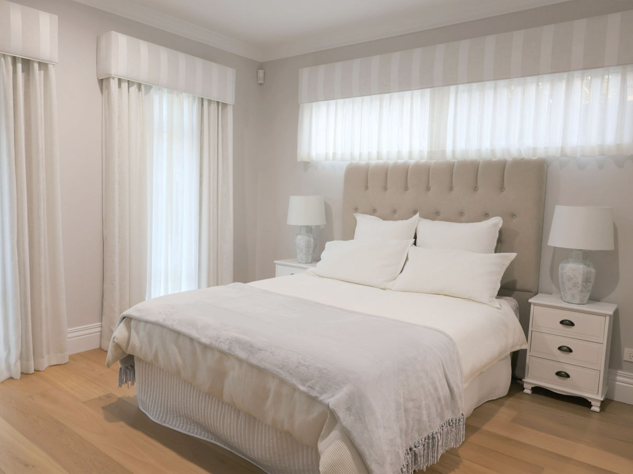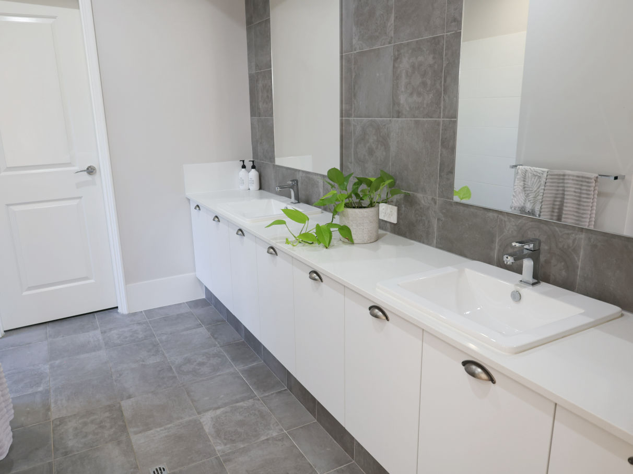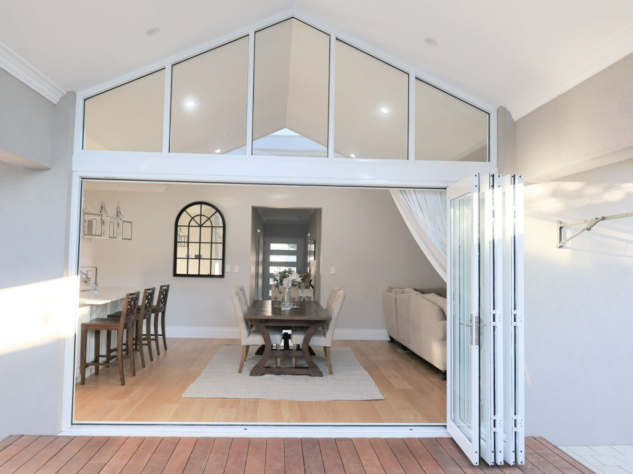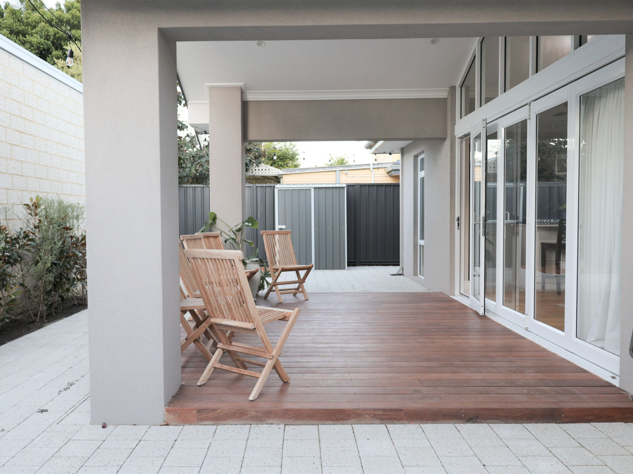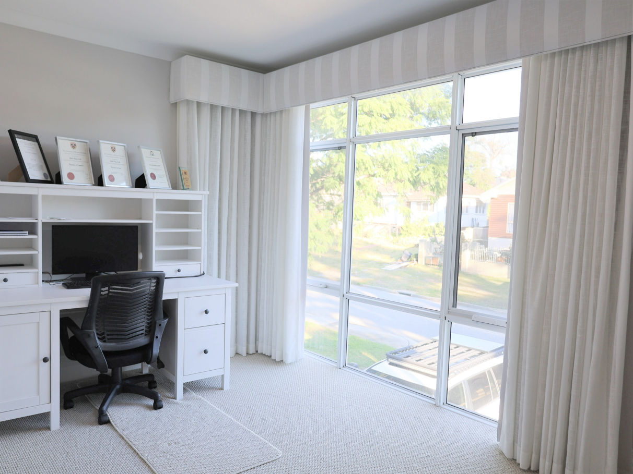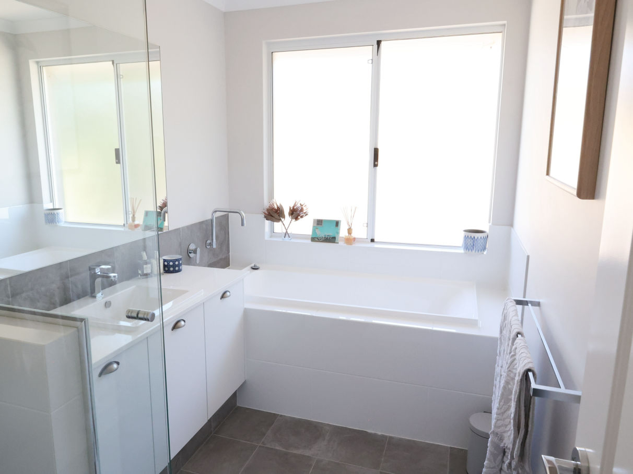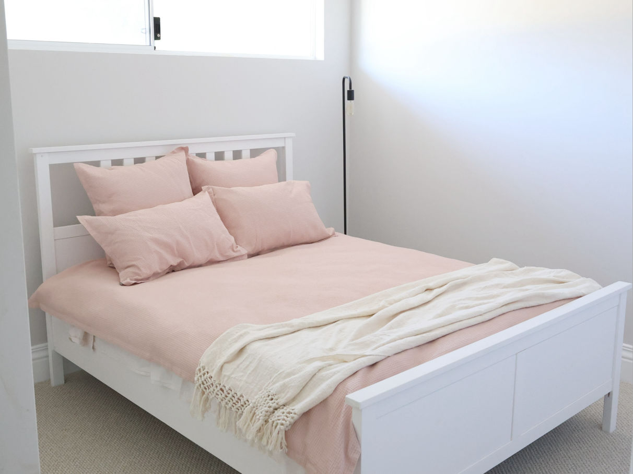7 Goldmead Street, Bayswater, WA
15 Photos
Sold
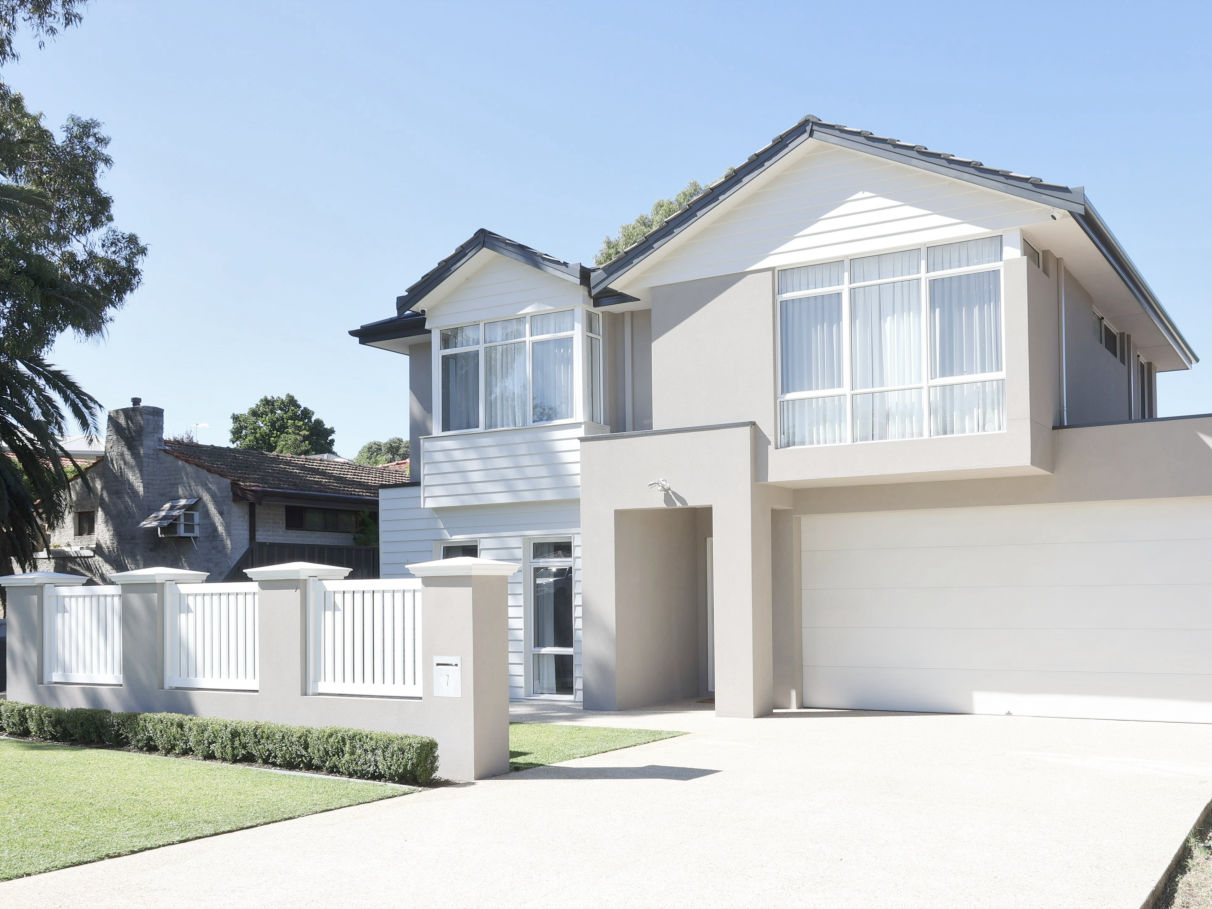
15 Photos
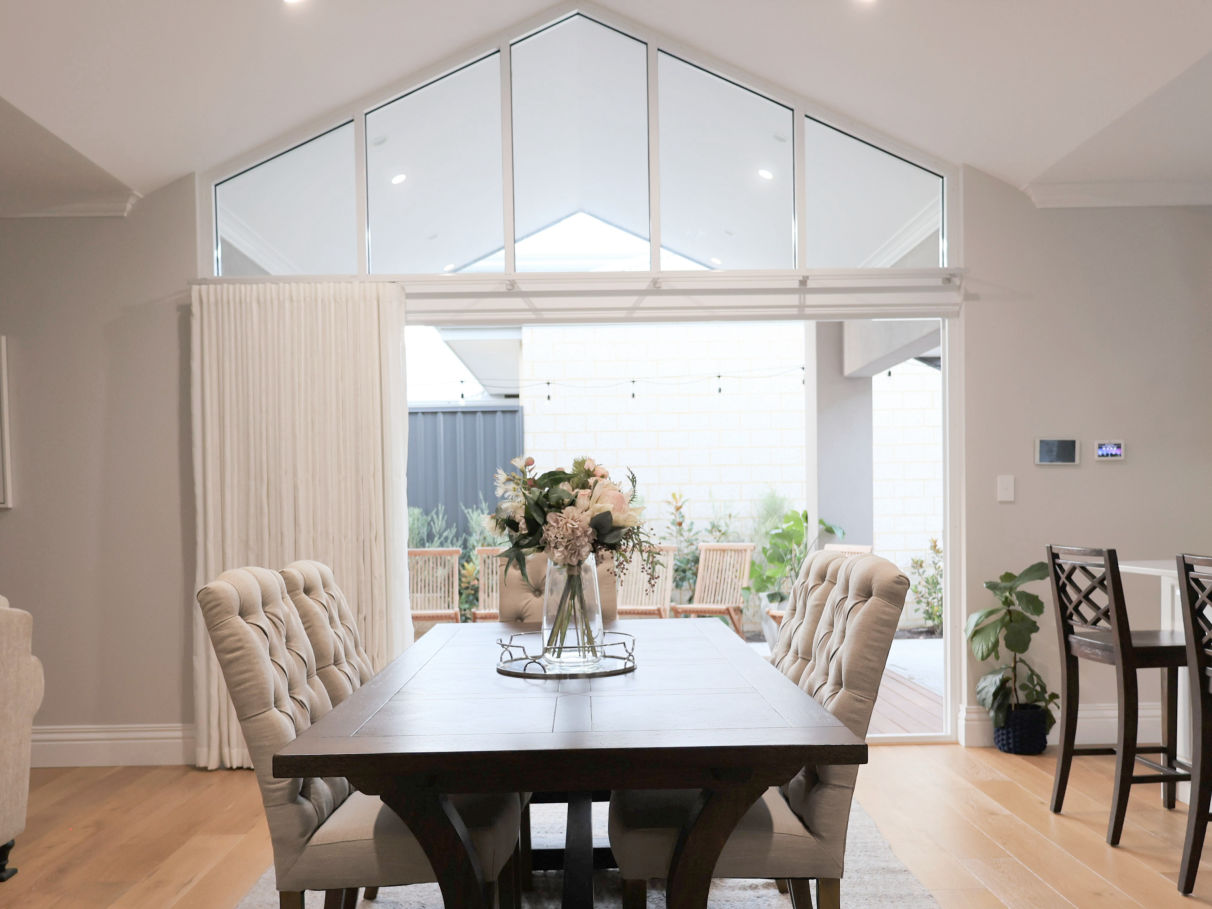
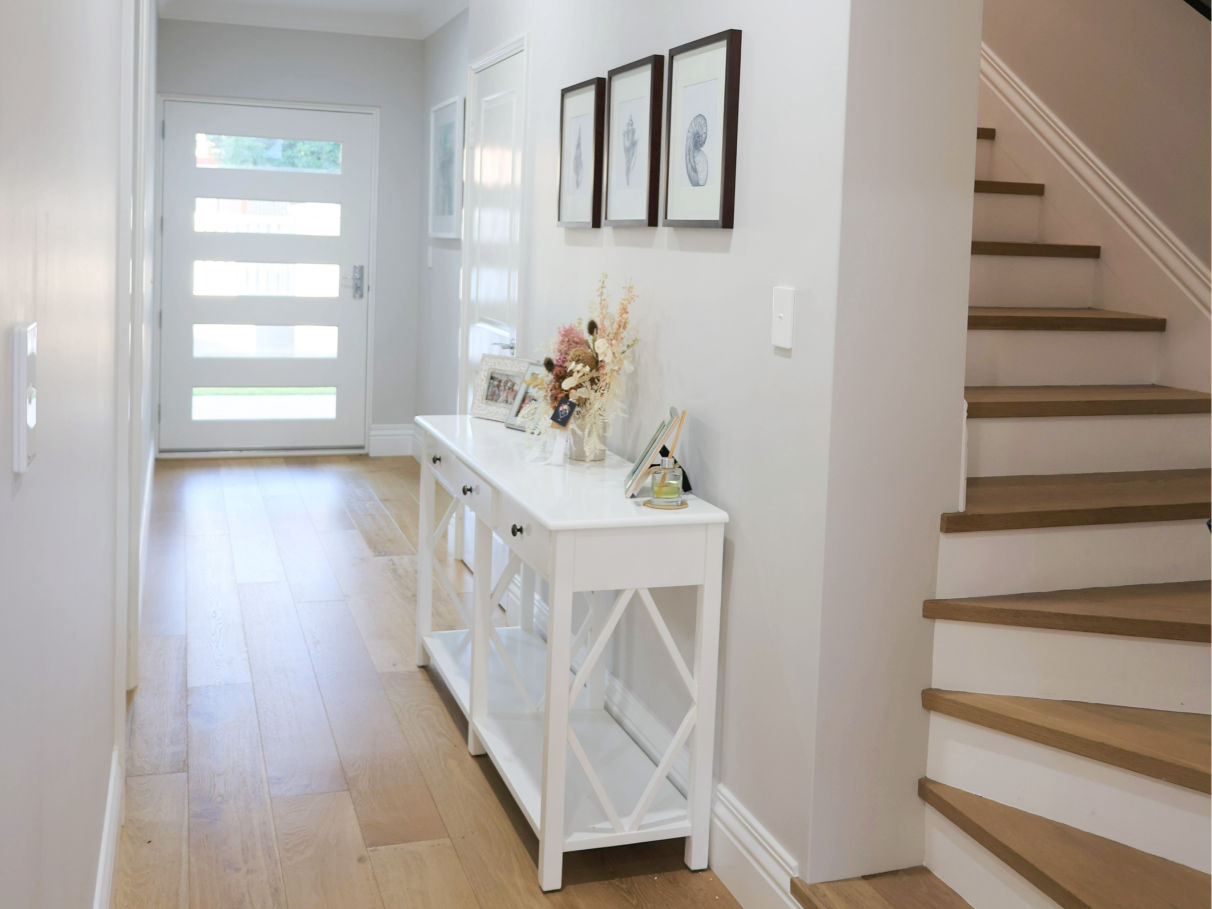
+11
Sold
From $850,000
4
2
4
243m2
house
Sold
From $850,000
4
2
4
243m2
house
Custom designed ‘Hamptons style’ home
Property ID: 218840
This custom designed ‘Hamptons style’ 2-story home built by ‘Goldstyle Homes’ in 2018 by the current owners is a must see! This spacious home sits on a 318m2 front block and has 243m2 of internal living space spread over two levels with high-quality features throughout.
You are guaranteed to be wowed when you step foot inside through the timber framed, 1200mm wide decorative front entry door, and view the open plan living area raked ceilings that stretch from the dining area through to the outside entertainment area. The ground floor and staircase has 200mm wide engineered oak timber and luxurious 200mm high Intrim skirting boards throughout. High quality, custom made window treatments have been fitted to all the windows throughout to give the home the perfect finish.
The kitchen, situated alongside the entertainment area, boasts a 1200mm wide floating kitchen 20mm Absolute quartz stone benchtop with enough room to covert to a breakfast bar with additional cupboards for additional storage underneath.
Downstairs also features the master bedroom with an oversize bathroom, screenless shower, double basin, walk-in robe and has a view of the perfectly manicured gardens at the front of the property, while still having the privacy of the picket fence.
Location is second to none being only a few houses away from the Maylands border, 6kms to Perth CBD and to the Perth Airport and situated within walking distance to the Swan River, Baigup Wetlands trail, Maylands Park Shopping Centre and the famous Maylands café and shopping precinct on Whatley Crescent and 8th Avenue.
The neighbourhood is also perfect for young families or couples who wish to grow their family as it is across the road from Gibbney Reserve and Maylands Peninsula Primary School.
Some of the other features of the home include:
- decorative washed aggregate concrete to the driveway and portico;
- 31 course high ceilings to ground floor;
- high gloss flush panel internal doors throughout;
- double brick construction;
- alfresco decking;
- bifold alfresco doors;
- Concerto cornice;
- 20mm Absolute quartz stone bench tops in the bathrooms, kitchen and
laundry;
- flat slate tile roof;
- 7 star energy rating;
- cavity wall insulation;
- acrylic texture coat system to the entire elevation (including the internal
walls of the double garage);
- security system; exterior cameras and interior sensors;
- My Place lights and air conditioning system;
- quarter round slotted gutters;
- 150mm Scyon cladding to the front elevation;
- downlights throughout the entire home;
- minor bedrooms robes (including mirror panel robe doors);
- under stair storage.
You are guaranteed to be wowed when you step foot inside through the timber framed, 1200mm wide decorative front entry door, and view the open plan living area raked ceilings that stretch from the dining area through to the outside entertainment area. The ground floor and staircase has 200mm wide engineered oak timber and luxurious 200mm high Intrim skirting boards throughout. High quality, custom made window treatments have been fitted to all the windows throughout to give the home the perfect finish.
The kitchen, situated alongside the entertainment area, boasts a 1200mm wide floating kitchen 20mm Absolute quartz stone benchtop with enough room to covert to a breakfast bar with additional cupboards for additional storage underneath.
Downstairs also features the master bedroom with an oversize bathroom, screenless shower, double basin, walk-in robe and has a view of the perfectly manicured gardens at the front of the property, while still having the privacy of the picket fence.
Location is second to none being only a few houses away from the Maylands border, 6kms to Perth CBD and to the Perth Airport and situated within walking distance to the Swan River, Baigup Wetlands trail, Maylands Park Shopping Centre and the famous Maylands café and shopping precinct on Whatley Crescent and 8th Avenue.
The neighbourhood is also perfect for young families or couples who wish to grow their family as it is across the road from Gibbney Reserve and Maylands Peninsula Primary School.
Some of the other features of the home include:
- decorative washed aggregate concrete to the driveway and portico;
- 31 course high ceilings to ground floor;
- high gloss flush panel internal doors throughout;
- double brick construction;
- alfresco decking;
- bifold alfresco doors;
- Concerto cornice;
- 20mm Absolute quartz stone bench tops in the bathrooms, kitchen and
laundry;
- flat slate tile roof;
- 7 star energy rating;
- cavity wall insulation;
- acrylic texture coat system to the entire elevation (including the internal
walls of the double garage);
- security system; exterior cameras and interior sensors;
- My Place lights and air conditioning system;
- quarter round slotted gutters;
- 150mm Scyon cladding to the front elevation;
- downlights throughout the entire home;
- minor bedrooms robes (including mirror panel robe doors);
- under stair storage.
Features
Outdoor features
Garage
Outdoor area
Deck
Fully fenced
Shed
Open spaces
Remote garage
Secure parking
Indoor features
Ensuite
Dishwasher
Study
Built-in robes
Air conditioning
Heating
Climate control & energy
High energy efficiency
For real estate agents
Please note that you are in breach of Privacy Laws and the Terms and Conditions of Usage of our site, if you contact a buymyplace Vendor with the intention to solicit business i.e. You cannot contact any of our advertisers other than with the intention to purchase their property. If you contact an advertiser with any other purposes, you are also in breach of The SPAM and Privacy Act where you are "Soliciting business from online information produced for another intended purpose". If you believe you have a buyer for our vendor, we kindly request that you direct your buyer to the buymyplace.com.au website or refer them through buymyplace.com.au by calling 1300 003 726. Please note, our vendors are aware that they do not need to, nor should they, sign any real estate agent contracts in the promise that they will be introduced to a buyer. (Terms & Conditions).



 Email
Email  Twitter
Twitter  Facebook
Facebook 
