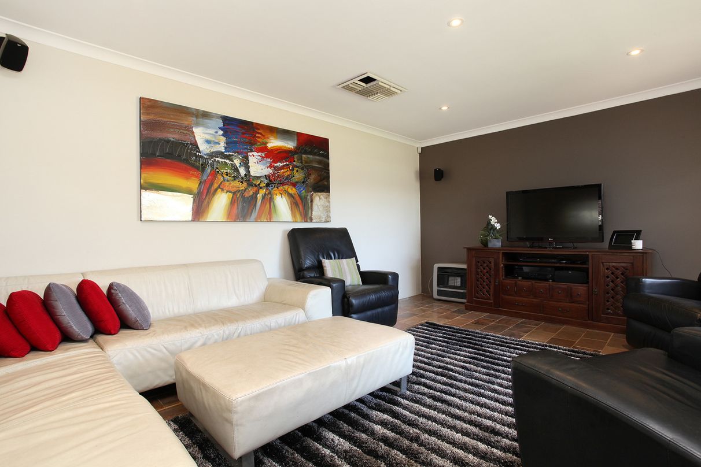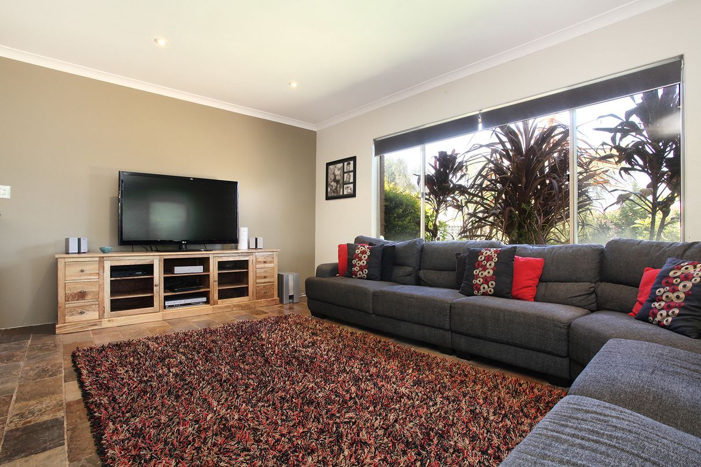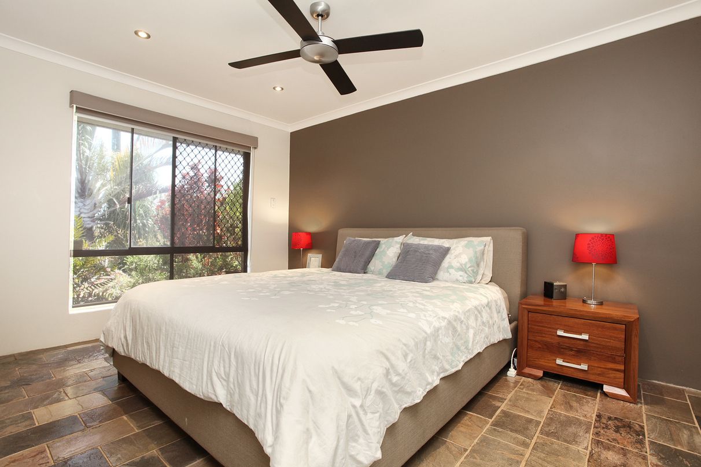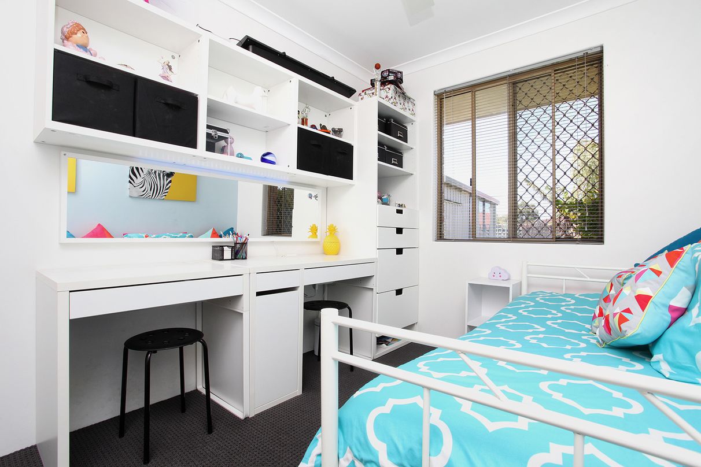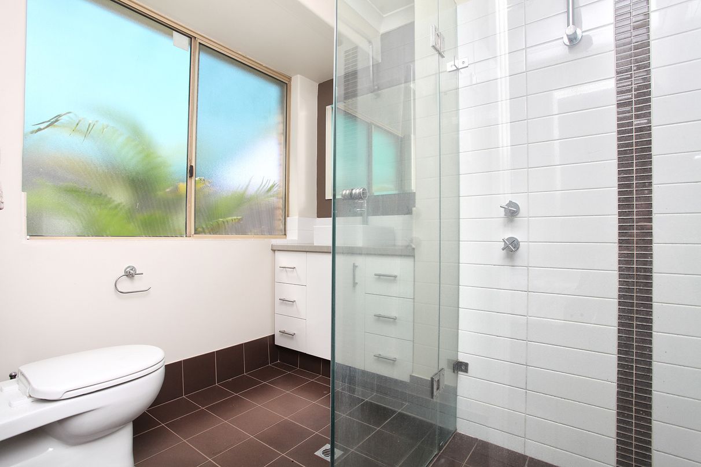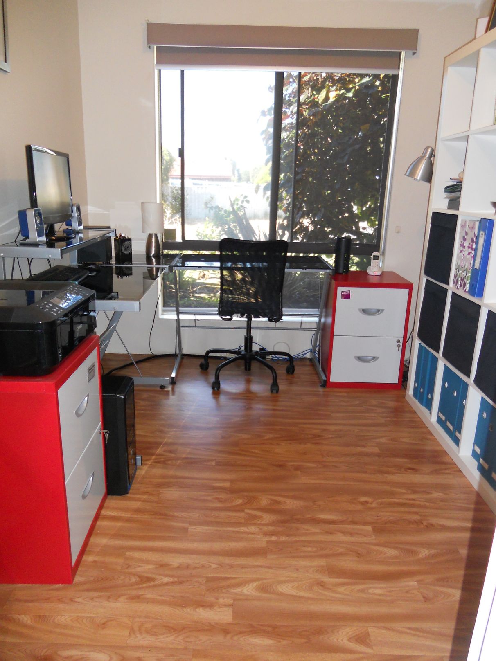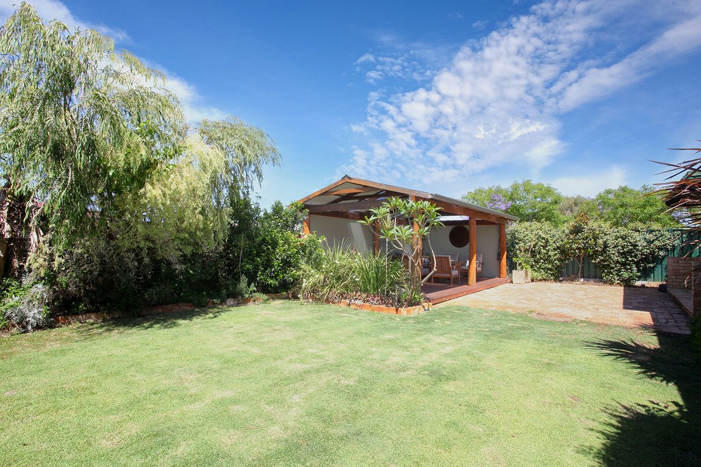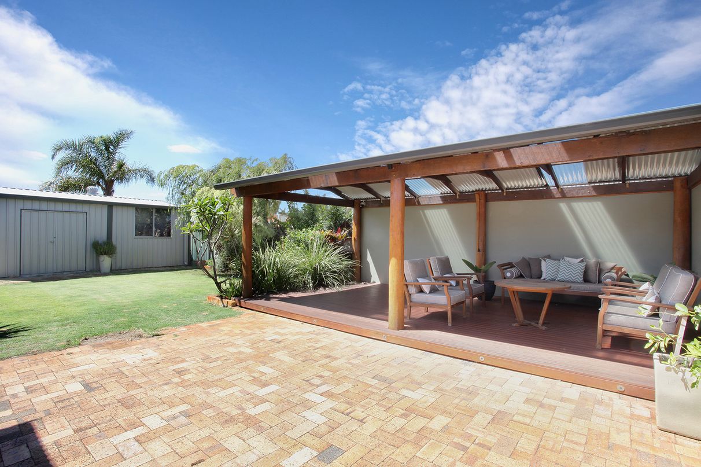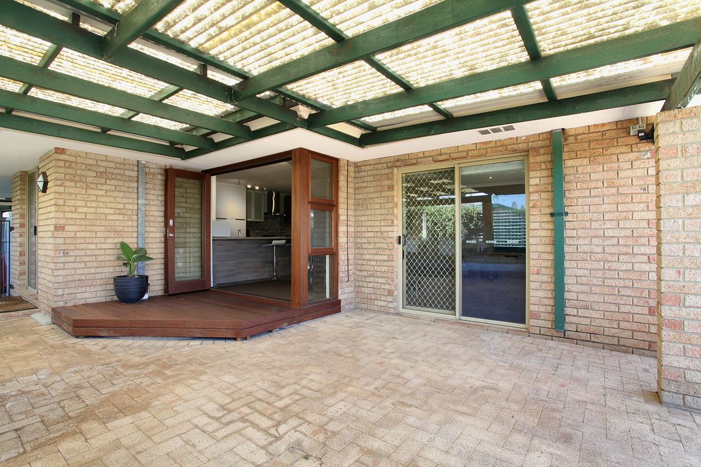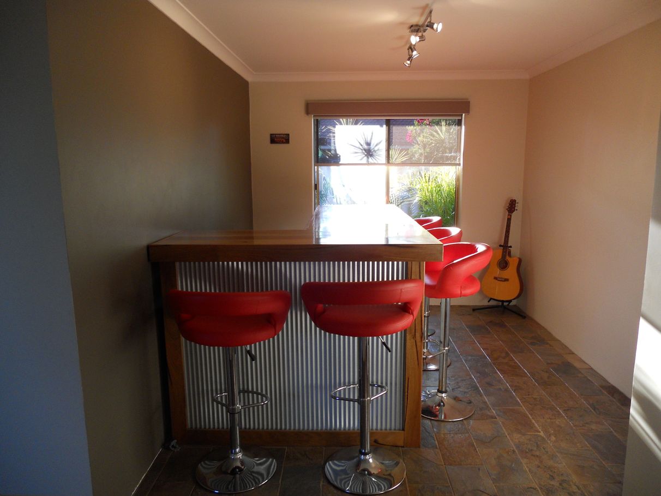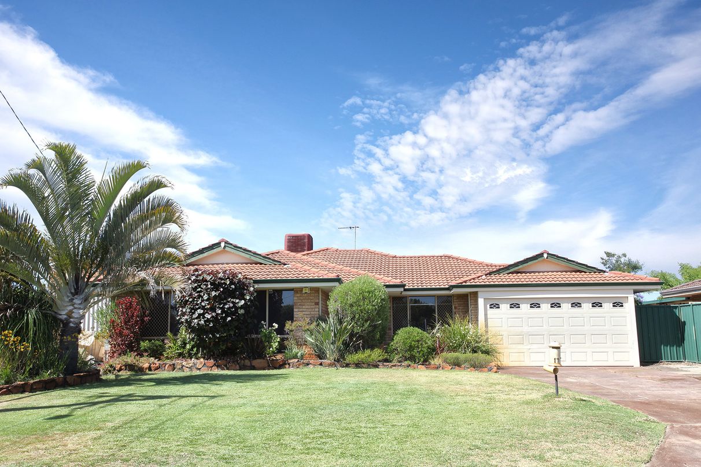17 Lena Cres, Beechboro, WA
14 Photos
Sold
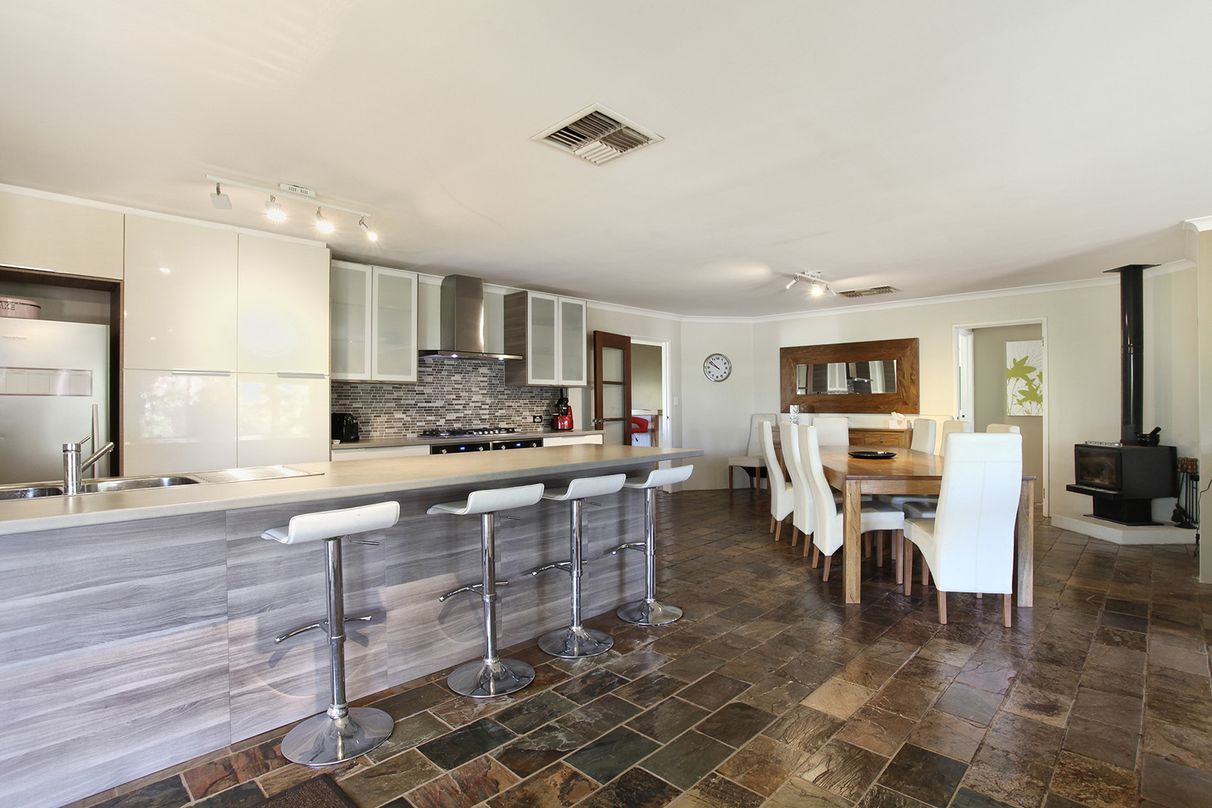
14 Photos
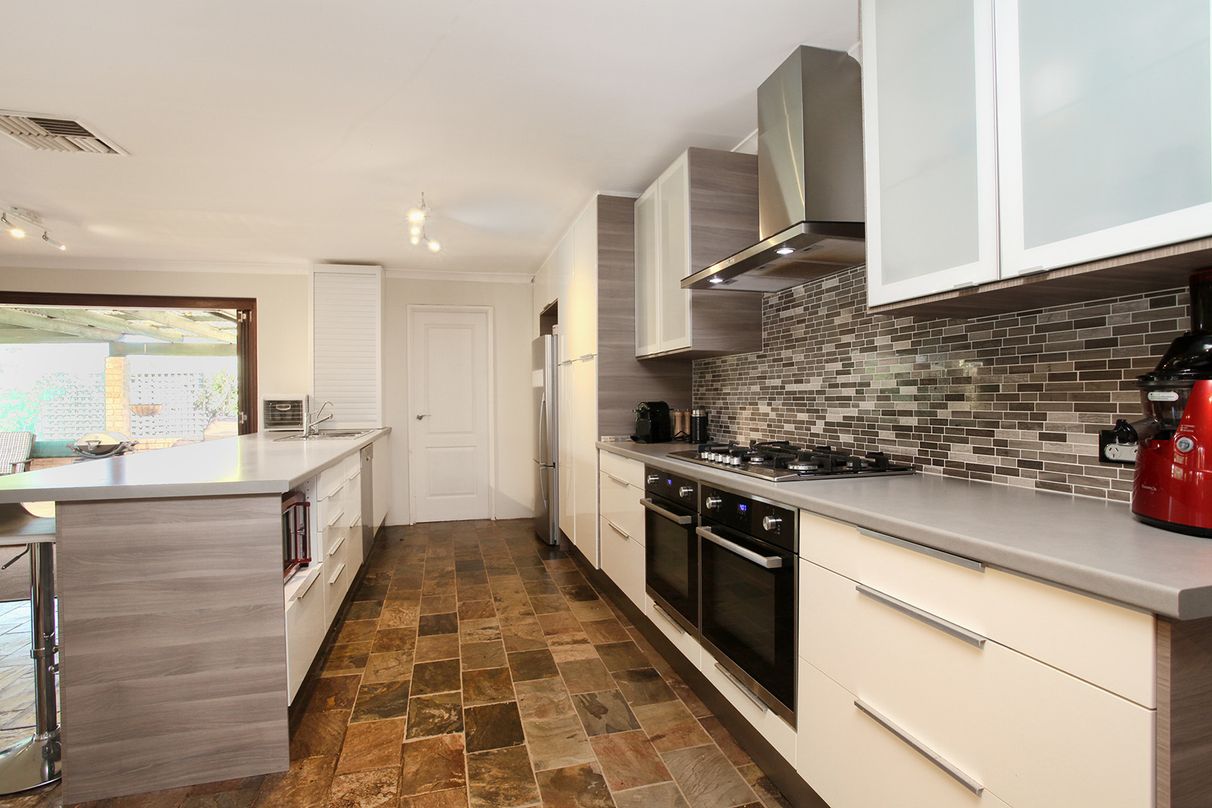
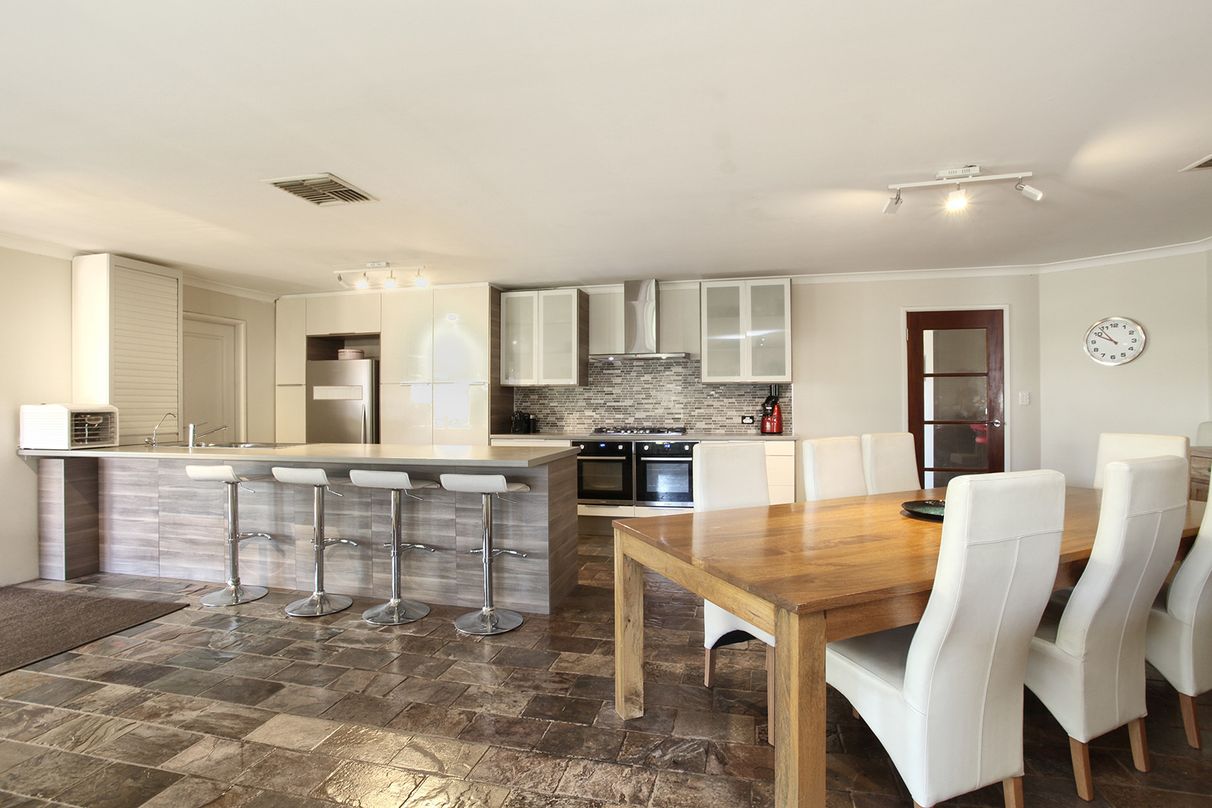
+10
Sold
$525,000
5
2
–
–
house
Sold
$525,000
5
2
–
–
house
Spacious and Recently Renovated Family Home
Property ID: 20680
This well maintained and presented 5 x2 home with its two separate living areas provides plenty of space for you and/or your family to relax or entertain.
The well thought out floor plan affords good separation between the main and additional bedrooms. The formal lounge, separate dining PLUS informal open plan living allows versatility to configure rooms to suit your needs while providing a great sense of flow and connectivity throughout the house.
Features include but not limited to:
* North facing house with dual zone living -
* Land - 714 Square metres
*Large renovated kitchen with a plethora of bench and cupboard space adjacent to the spacious open plan dining and informal areas
* Master bedroom with ensuite and walk in robe
* Bedrooms complete with built in robes
* Fully insulated with ducted Evaporative air conditioning
* Slow combustion heater
* Timber bi-fold doors opening out to outside entertaining areas
* Two separate undercover entertaining areas
* 6 x 5 metre workshop
* Two car enclosed carport with roller door
* Fully automatic reticulated from bore
* Gas heating points to both living areas
* Ceiling fans to all bedrooms
* Modern stylish blinds, freshly painted throughout and new carpet to minor bedrooms
* All new internal doors throughout
* Quality lighting throughout
* Walking distance to golf course, shops & public transport
* Car parking for six cars
* Two primary schools and a high school nearby
The well thought out floor plan affords good separation between the main and additional bedrooms. The formal lounge, separate dining PLUS informal open plan living allows versatility to configure rooms to suit your needs while providing a great sense of flow and connectivity throughout the house.
Features include but not limited to:
* North facing house with dual zone living -
* Land - 714 Square metres
*Large renovated kitchen with a plethora of bench and cupboard space adjacent to the spacious open plan dining and informal areas
* Master bedroom with ensuite and walk in robe
* Bedrooms complete with built in robes
* Fully insulated with ducted Evaporative air conditioning
* Slow combustion heater
* Timber bi-fold doors opening out to outside entertaining areas
* Two separate undercover entertaining areas
* 6 x 5 metre workshop
* Two car enclosed carport with roller door
* Fully automatic reticulated from bore
* Gas heating points to both living areas
* Ceiling fans to all bedrooms
* Modern stylish blinds, freshly painted throughout and new carpet to minor bedrooms
* All new internal doors throughout
* Quality lighting throughout
* Walking distance to golf course, shops & public transport
* Car parking for six cars
* Two primary schools and a high school nearby
Features
Outdoor features
Fully fenced
Garage
Indoor features
Air conditioning
Dishwasher
Open fire place
Study
Workshop
Alarm system
Ensuite
For real estate agents
Please note that you are in breach of Privacy Laws and the Terms and Conditions of Usage of our site, if you contact a buymyplace Vendor with the intention to solicit business i.e. You cannot contact any of our advertisers other than with the intention to purchase their property. If you contact an advertiser with any other purposes, you are also in breach of The SPAM and Privacy Act where you are "Soliciting business from online information produced for another intended purpose". If you believe you have a buyer for our vendor, we kindly request that you direct your buyer to the buymyplace.com.au website or refer them through buymyplace.com.au by calling 1300 003 726. Please note, our vendors are aware that they do not need to, nor should they, sign any real estate agent contracts in the promise that they will be introduced to a buyer. (Terms & Conditions).



 Email
Email  Twitter
Twitter  Facebook
Facebook 
