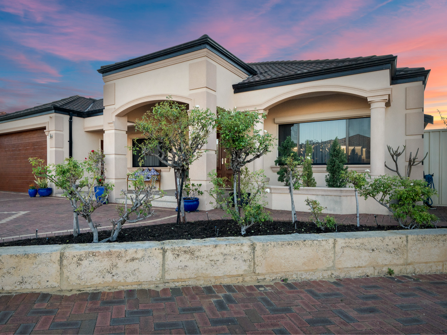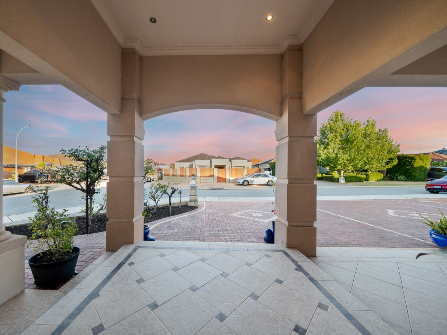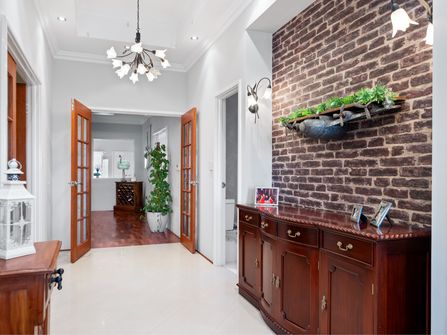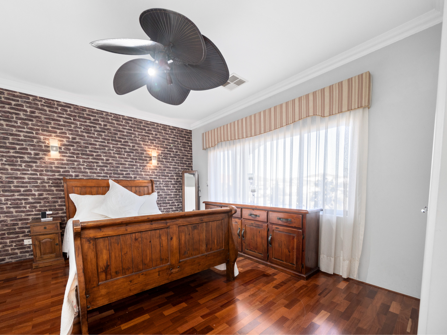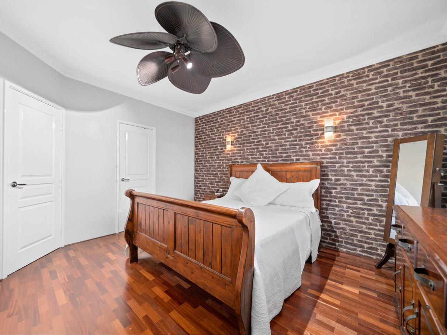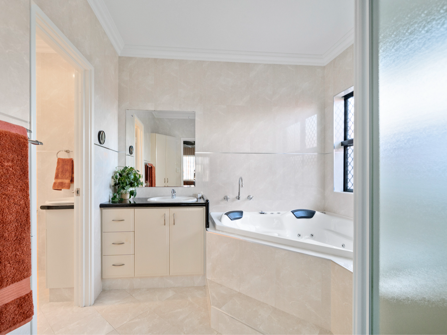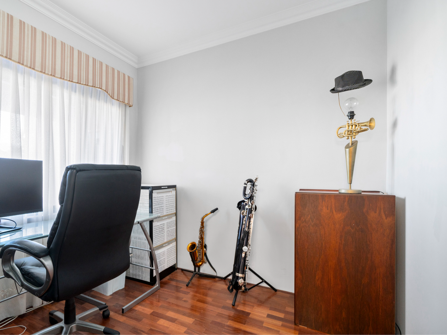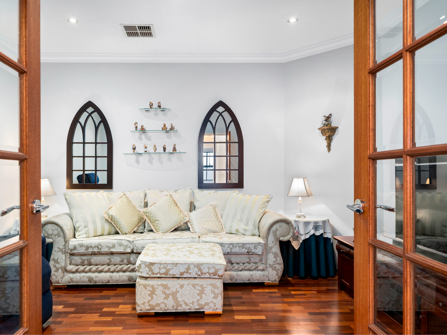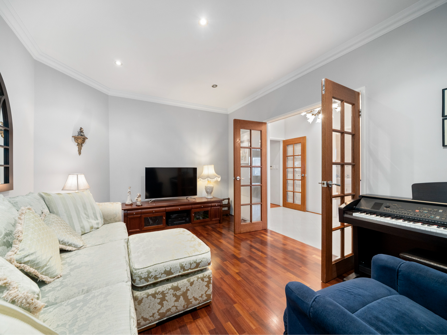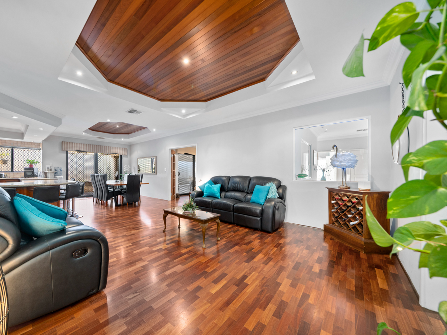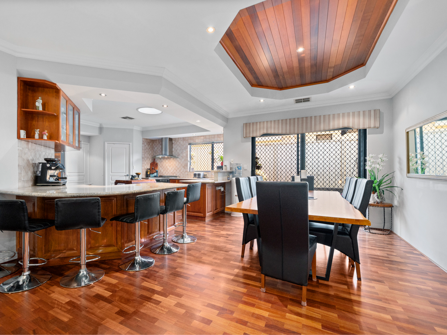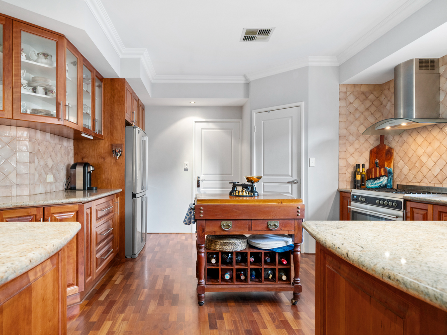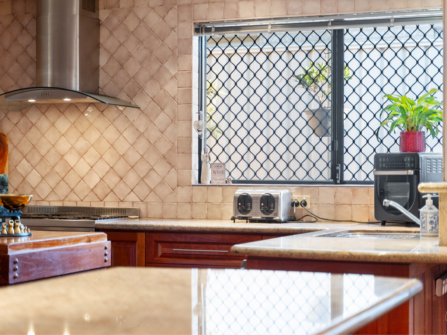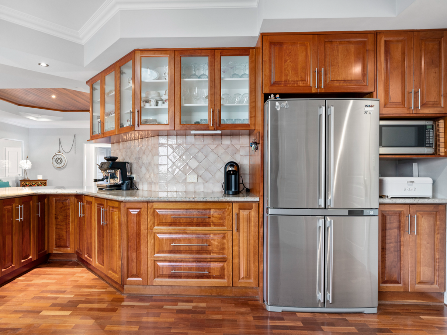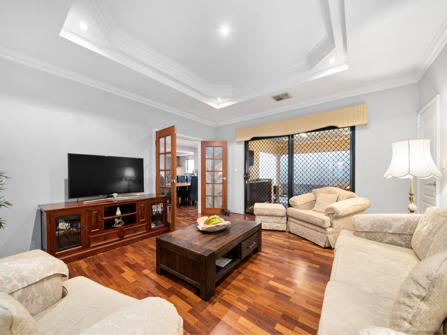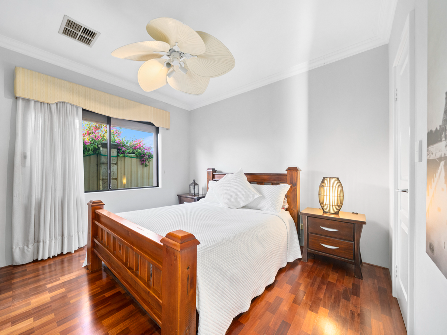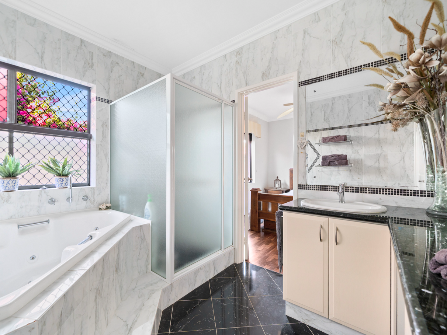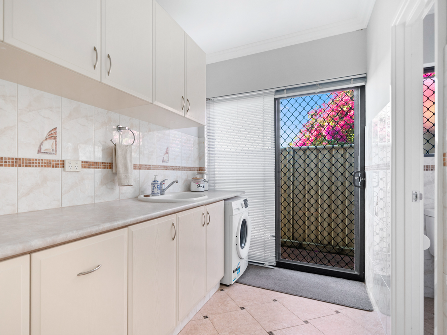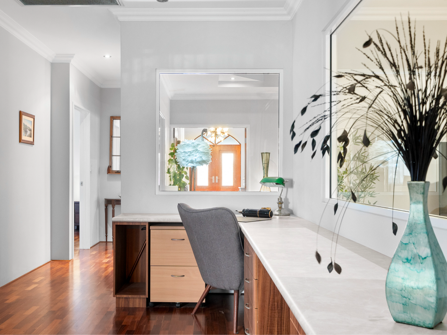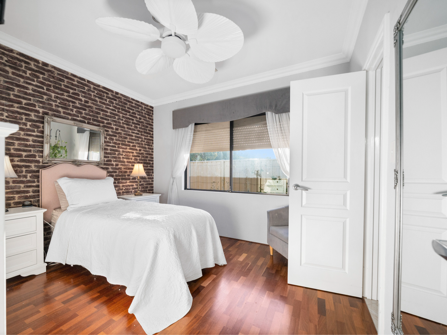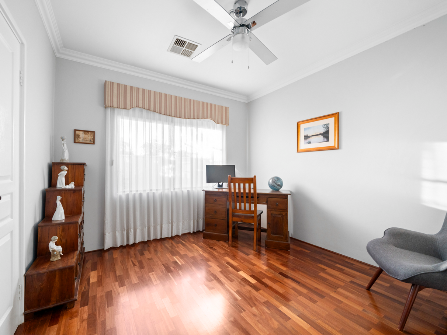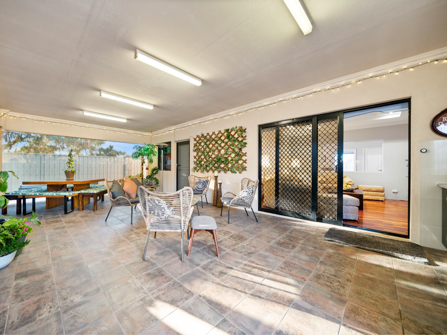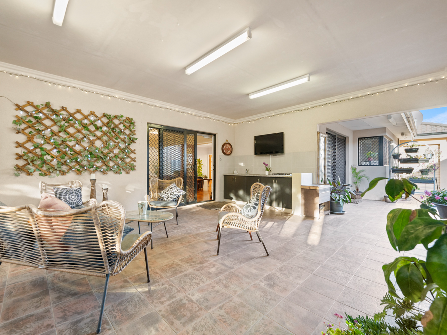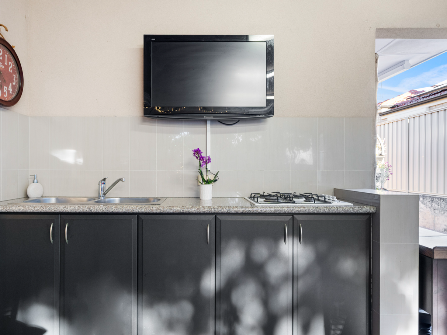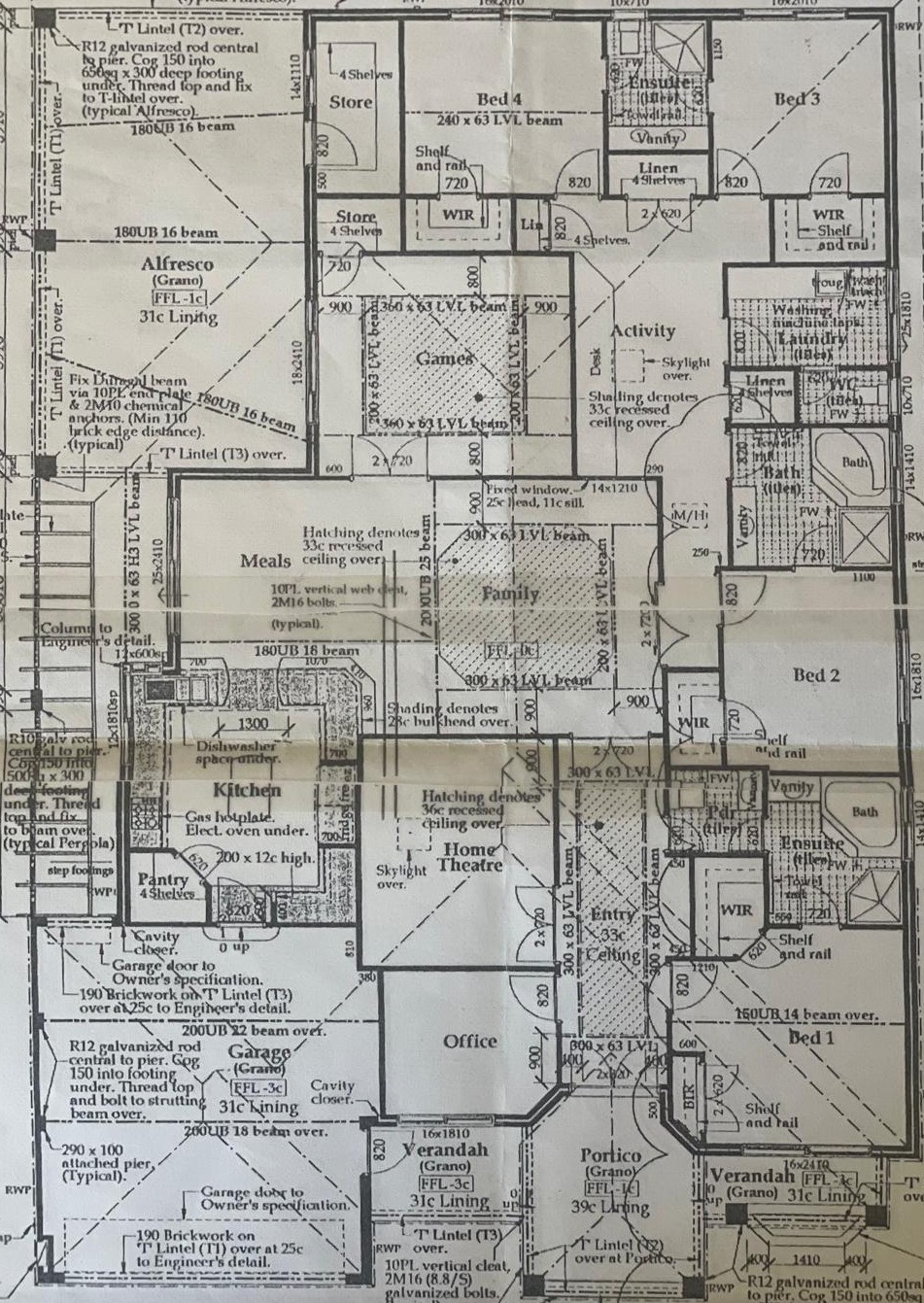2 Burnsall Way, Darch, WA
28 Photos
Under offer
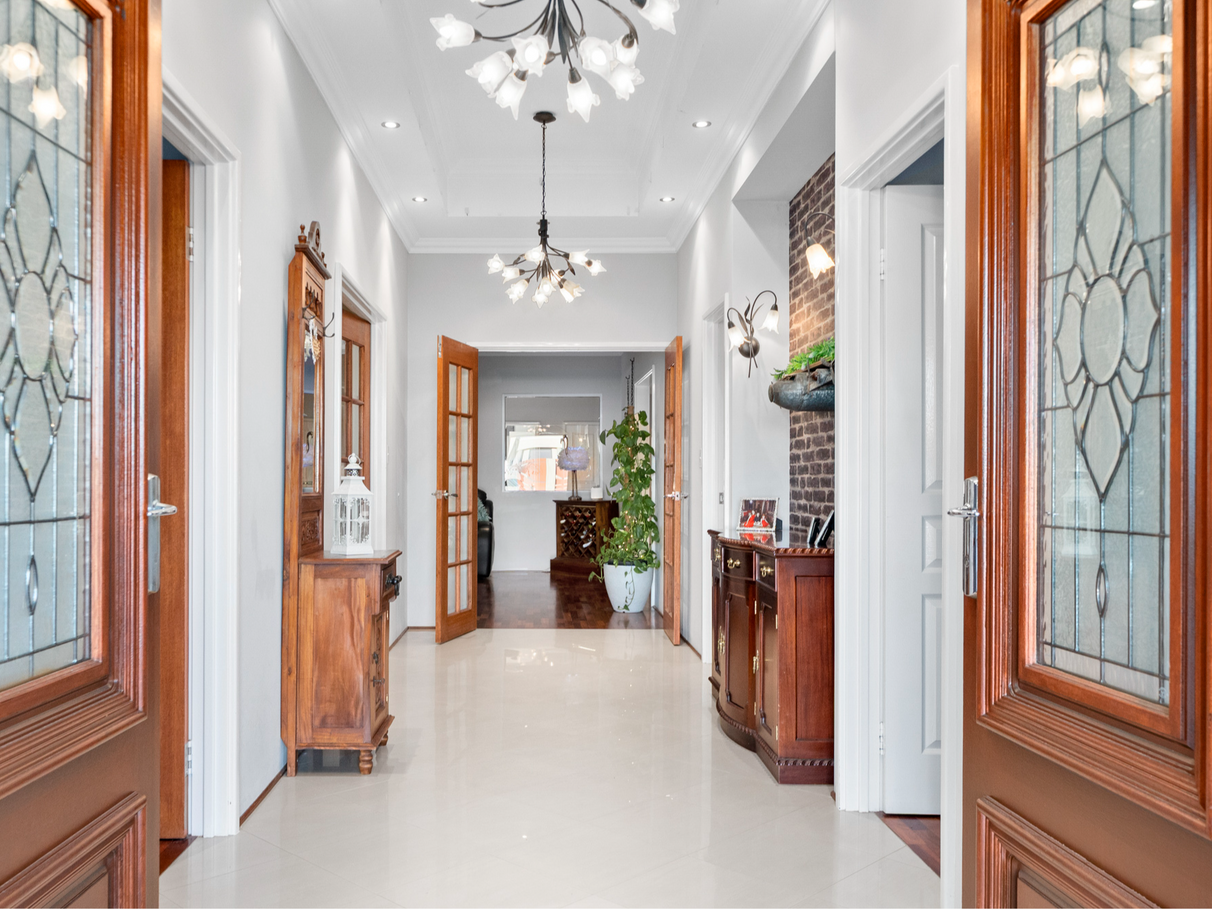
28 Photos
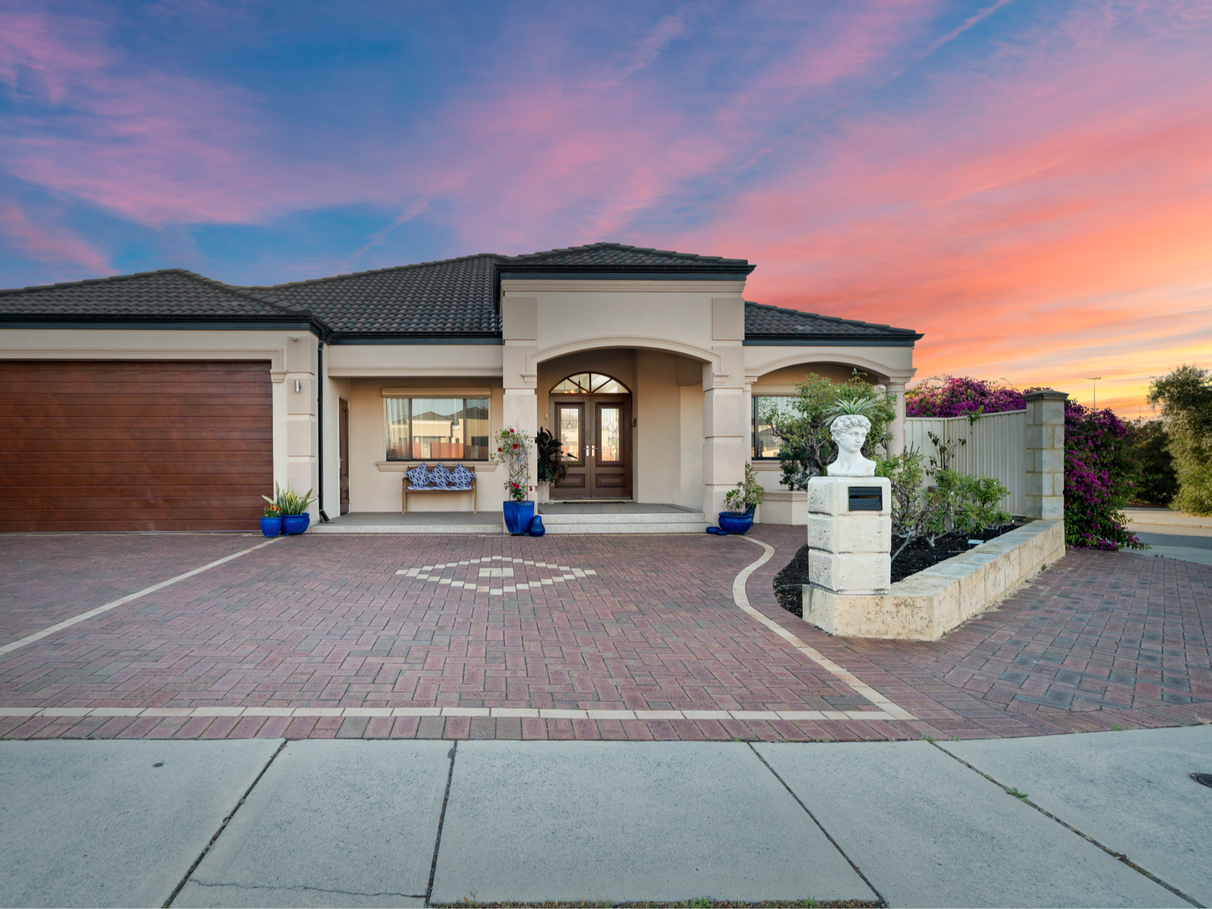
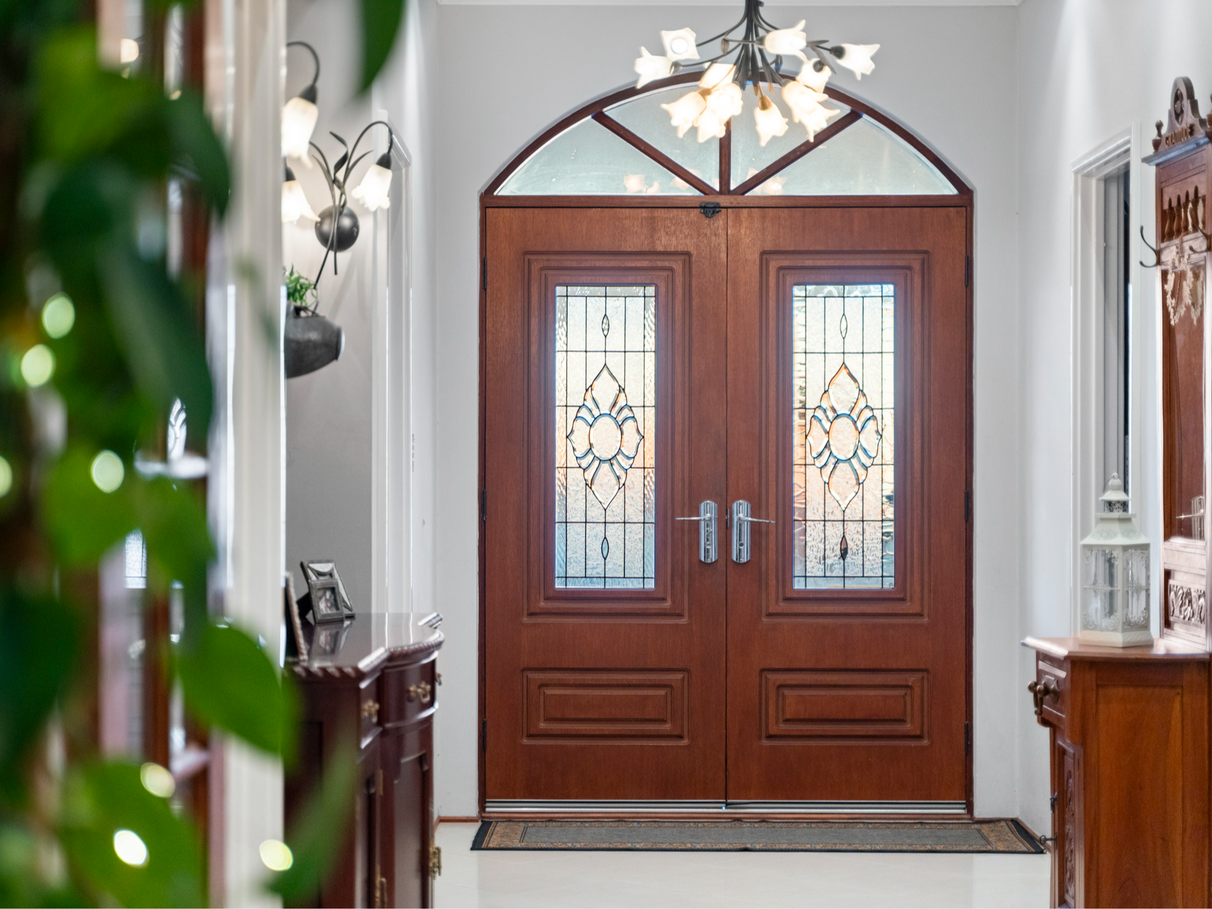
+24
For Sale
From $1,300,000
4
3
2
–
house
Contact
buymyplace on +61 488 842 044
Find out rates and fees
Enquire price information
* Make an offer only available on sales listings
For Sale
From $1,300,000
4
3
2
–
house
Contact
buymyplace on +61 488 842 044
Find out rates and fees
Enquire price information
* Make an offer only available on sales listings
THE BEST IN ITS CLASS
Property ID: 233575
Setting a new benchmark for elite family living, this extraordinary residence stands proudly in a class of its own. Designed with no expense spared and crafted to perfection, this home combines architectural elegance with an abundance of versatile living spaces, making it one of the finest properties in its category.
From the moment you arrive, the grand double-door entrance makes a striking statement. Beyond the foyer, the home’s thoughtful and family-focused design unfolds—showcasing a remarkable blend of sophistication, comfort, and functionality.
Boasting multiple living zones, including two separate studies, a formal sitting room, dedicated home theatre, games room, and an activity area, this home offers unparalleled flexibility for modern families. High ceilings, coffered features with timber inlays, double French doors, premium lighting, and flawless finishes contribute to a level of luxury rarely seen.
At the heart of the home lies the expansive chef’s kitchen—one of the largest and most well-appointed in its class. Equipped with stone benchtops, cabinet-to-ceiling tiles, a walk-in pantry, premium appliances including a 900mm Baumatic stove and oven, Euromaid dishwasher, and a dual sink, this kitchen is designed to impress even the most seasoned cooks. The abundant bench space and open layout ensure effortless entertaining and everyday convenience.
The accommodation wing continues the theme of grandeur. The master suite is beautifully appointed with both walk-in and built-in robes, a luxurious ensuite featuring a spa bath, shower, and dual-access powder room. Three additional large bedrooms all include walk-in robes, with two sharing a spacious ensuite, and another enjoying private access to the main bathroom—also complete with a spa bath. Every bathroom is finished with floor-to-ceiling tiles for a timeless, refined look.
Throughout the residence, superior comfort is guaranteed with Fujitsu reverse-cycle air-conditioning, ceiling fans in every bedroom, high-quality floor coverings, and countless storage solutions integrated seamlessly into the design.
The luxury continues outdoors with a beautifully finished alfresco area—complete with a built-in outdoor kitchen including a stovetop and dual sink, perfect for year-round entertaining. The low-maintenance yard, large double garage with storage nook, rear roller-door access, additional outdoor storage room, and energy-efficient 440W solar panels further enhance the home’s exceptional practicality.
Perfectly positioned on a corner block offering privacy and street appeal, this home has been meticulously crafted and maintained to an impeccable standard. No detail has been overlooked—in every way, it stands proudly above its class.
Interior Features
• Grand double-door entrance and impressive foyer
• Double French doors and high/coffered ceilings with timber inlays
• Double-sized master suite with walk-in and built-in robes
• Luxurious ensuite with spa bath, shower & dual-access powder room
• Three generous minor bedrooms, all with walk-in robes
• Second bedroom with private access to main spa bathroom
• Bedrooms 3 & 4 share a spacious ensuite
• Two separate studies / home offices
• Theatre room for immersive entertainment
• Games room with built-in storage
• Formal sitting room plus a spacious family living area
• Activity zone with built-in desk and generous linen storage
• Expansive open-plan family, kitchen & dining
• Chef’s kitchen with stone benchtops, cabinet-to-ceiling tiles, walk-in pantry
• Premium appliances including 900mm Baumatic stove & oven, Euromaid dishwasher
• Separate laundry with overhead cabinetry & dedicated washroom
• Fujitsu reverse-cycle air-conditioning throughout
• Ceiling fans in all bedrooms
• Floor-to-ceiling tiles in all bathrooms
Exterior Features
• Welcoming front patio and low-maintenance gardens
• Outdoor alfresco with built-in kitchen, dual sinks & stovetop
• Additional exterior storage room
• Large double garage with storage nook & automatic doors
• Rear roller-door access
• Corner block with excellent privacy and street appeal
• Manual reticulation system
• 440W solar panels for efficiency
Experience a home that truly redefines luxury and family living.
Contact us today to arrange your private viewing—this spectacular residence must be seen to be believed.
From the moment you arrive, the grand double-door entrance makes a striking statement. Beyond the foyer, the home’s thoughtful and family-focused design unfolds—showcasing a remarkable blend of sophistication, comfort, and functionality.
Boasting multiple living zones, including two separate studies, a formal sitting room, dedicated home theatre, games room, and an activity area, this home offers unparalleled flexibility for modern families. High ceilings, coffered features with timber inlays, double French doors, premium lighting, and flawless finishes contribute to a level of luxury rarely seen.
At the heart of the home lies the expansive chef’s kitchen—one of the largest and most well-appointed in its class. Equipped with stone benchtops, cabinet-to-ceiling tiles, a walk-in pantry, premium appliances including a 900mm Baumatic stove and oven, Euromaid dishwasher, and a dual sink, this kitchen is designed to impress even the most seasoned cooks. The abundant bench space and open layout ensure effortless entertaining and everyday convenience.
The accommodation wing continues the theme of grandeur. The master suite is beautifully appointed with both walk-in and built-in robes, a luxurious ensuite featuring a spa bath, shower, and dual-access powder room. Three additional large bedrooms all include walk-in robes, with two sharing a spacious ensuite, and another enjoying private access to the main bathroom—also complete with a spa bath. Every bathroom is finished with floor-to-ceiling tiles for a timeless, refined look.
Throughout the residence, superior comfort is guaranteed with Fujitsu reverse-cycle air-conditioning, ceiling fans in every bedroom, high-quality floor coverings, and countless storage solutions integrated seamlessly into the design.
The luxury continues outdoors with a beautifully finished alfresco area—complete with a built-in outdoor kitchen including a stovetop and dual sink, perfect for year-round entertaining. The low-maintenance yard, large double garage with storage nook, rear roller-door access, additional outdoor storage room, and energy-efficient 440W solar panels further enhance the home’s exceptional practicality.
Perfectly positioned on a corner block offering privacy and street appeal, this home has been meticulously crafted and maintained to an impeccable standard. No detail has been overlooked—in every way, it stands proudly above its class.
Interior Features
• Grand double-door entrance and impressive foyer
• Double French doors and high/coffered ceilings with timber inlays
• Double-sized master suite with walk-in and built-in robes
• Luxurious ensuite with spa bath, shower & dual-access powder room
• Three generous minor bedrooms, all with walk-in robes
• Second bedroom with private access to main spa bathroom
• Bedrooms 3 & 4 share a spacious ensuite
• Two separate studies / home offices
• Theatre room for immersive entertainment
• Games room with built-in storage
• Formal sitting room plus a spacious family living area
• Activity zone with built-in desk and generous linen storage
• Expansive open-plan family, kitchen & dining
• Chef’s kitchen with stone benchtops, cabinet-to-ceiling tiles, walk-in pantry
• Premium appliances including 900mm Baumatic stove & oven, Euromaid dishwasher
• Separate laundry with overhead cabinetry & dedicated washroom
• Fujitsu reverse-cycle air-conditioning throughout
• Ceiling fans in all bedrooms
• Floor-to-ceiling tiles in all bathrooms
Exterior Features
• Welcoming front patio and low-maintenance gardens
• Outdoor alfresco with built-in kitchen, dual sinks & stovetop
• Additional exterior storage room
• Large double garage with storage nook & automatic doors
• Rear roller-door access
• Corner block with excellent privacy and street appeal
• Manual reticulation system
• 440W solar panels for efficiency
Experience a home that truly redefines luxury and family living.
Contact us today to arrange your private viewing—this spectacular residence must be seen to be believed.
Features
Outdoor features
Garage
Outdoor area
Courtyard
Fully fenced
Remote garage
Indoor features
Ensuite
Dishwasher
Study
Built-in robes
Living area
Rumpus room
Toilet
Air conditioning
Climate control & energy
Solar panels
Email enquiry to buymyplace
For real estate agents
Please note that you are in breach of Privacy Laws and the Terms and Conditions of Usage of our site, if you contact a buymyplace Vendor with the intention to solicit business i.e. You cannot contact any of our advertisers other than with the intention to purchase their property. If you contact an advertiser with any other purposes, you are also in breach of The SPAM and Privacy Act where you are "Soliciting business from online information produced for another intended purpose". If you believe you have a buyer for our vendor, we kindly request that you direct your buyer to the buymyplace.com.au website or refer them through buymyplace.com.au by calling 1300 003 726. Please note, our vendors are aware that they do not need to, nor should they, sign any real estate agent contracts in the promise that they will be introduced to a buyer. (Terms & Conditions).



 Email
Email  Twitter
Twitter  Facebook
Facebook 
