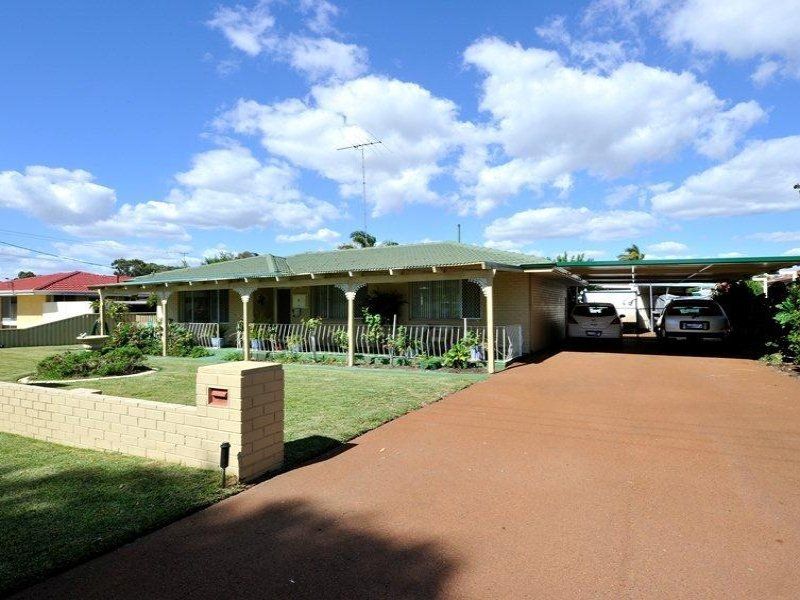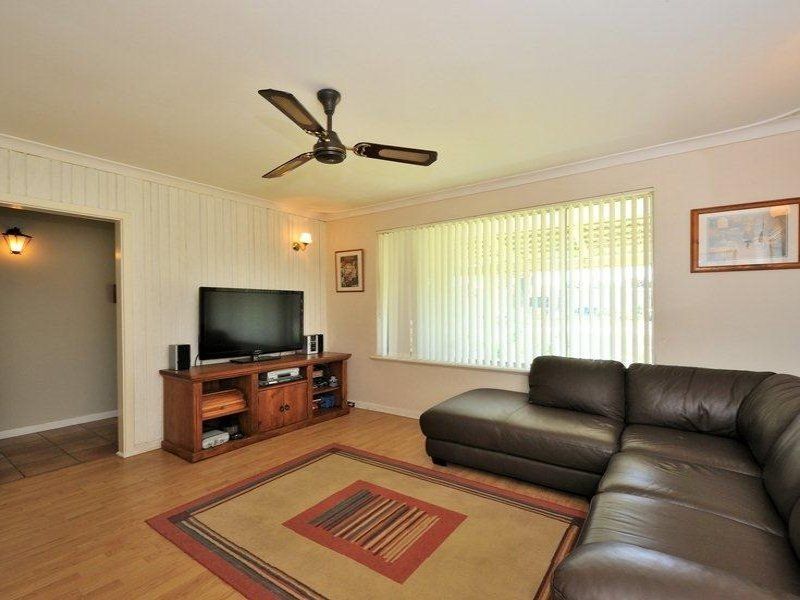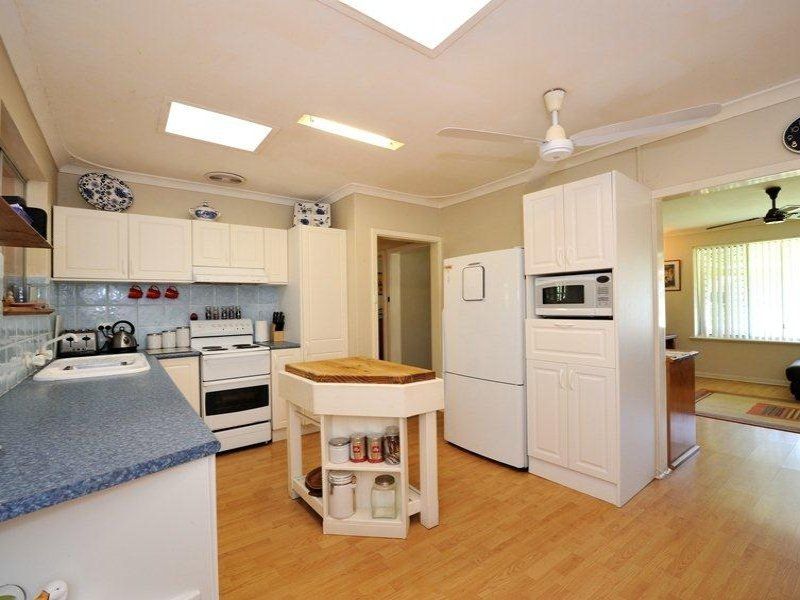5 Star Street, Dudley Park, WA
6 Photos
Sold

6 Photos


+2
Sold
Negotiable $346800
3
1
–
–
house
Sold
Negotiable $346800
3
1
–
–
house
This is a lovely air conditioned home
Property ID: 216318
This is a lovely air conditioned home
With Double Brick Extension opening to a large Timber Decked Patio .
You will like this 3 bedroom 1 bathroom (with a extra toilet) home on a 809 block with a 8 x 5.3m powered shed.
Located on a quiet street ...Close to School,
Walk to the Estuary, Town centre, Aquatic centre, Centro Mandurah Shopping Centre, Mandurah Football Complex and 2 Bowling Clubs
Solar hws 5- Ceiling Fans plus 2- Split systems reverse cycle air cons
Remodeled kitchen with vinyl wrapped doors and overhead cupboards
Remodeled bathroom with extra toilet (2 toilets)
Remodeled kitchen/ dining opens through French doors to double brick 7 x
4.6 meters extension which opens Through French doors to
a 44.4 square meters of timber decked patio area with a high colorbond roof for improved air flow
Bore with-Reticulation to verge, front and back
Full length Front porch
Low brick fence to the front
Long double driveway goes through the Double carport (with raised colorbond roof )
continuing through to a powered Double garage (8mtre X 5.3mtr)
Parking for 8 to 10 cars
Garden shed at the rear
With Double Brick Extension opening to a large Timber Decked Patio .
You will like this 3 bedroom 1 bathroom (with a extra toilet) home on a 809 block with a 8 x 5.3m powered shed.
Located on a quiet street ...Close to School,
Walk to the Estuary, Town centre, Aquatic centre, Centro Mandurah Shopping Centre, Mandurah Football Complex and 2 Bowling Clubs
Solar hws 5- Ceiling Fans plus 2- Split systems reverse cycle air cons
Remodeled kitchen with vinyl wrapped doors and overhead cupboards
Remodeled bathroom with extra toilet (2 toilets)
Remodeled kitchen/ dining opens through French doors to double brick 7 x
4.6 meters extension which opens Through French doors to
a 44.4 square meters of timber decked patio area with a high colorbond roof for improved air flow
Bore with-Reticulation to verge, front and back
Full length Front porch
Low brick fence to the front
Long double driveway goes through the Double carport (with raised colorbond roof )
continuing through to a powered Double garage (8mtre X 5.3mtr)
Parking for 8 to 10 cars
Garden shed at the rear
Features
Outdoor features
Garage
Indoor features
Ensuite
Ensuite
For real estate agents
Please note that you are in breach of Privacy Laws and the Terms and Conditions of Usage of our site, if you contact a buymyplace Vendor with the intention to solicit business i.e. You cannot contact any of our advertisers other than with the intention to purchase their property. If you contact an advertiser with any other purposes, you are also in breach of The SPAM and Privacy Act where you are "Soliciting business from online information produced for another intended purpose". If you believe you have a buyer for our vendor, we kindly request that you direct your buyer to the buymyplace.com.au website or refer them through buymyplace.com.au by calling 1300 003 726. Please note, our vendors are aware that they do not need to, nor should they, sign any real estate agent contracts in the promise that they will be introduced to a buyer. (Terms & Conditions).



 Email
Email  Twitter
Twitter  Facebook
Facebook 


