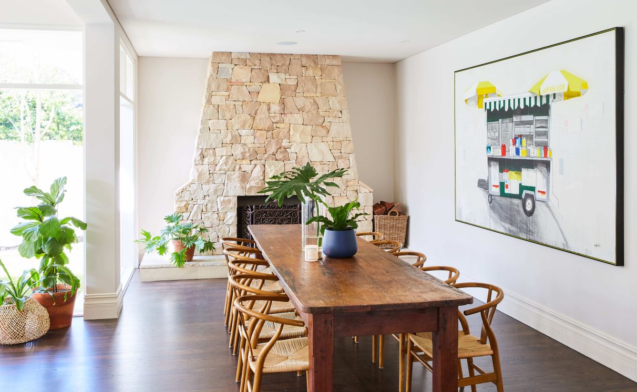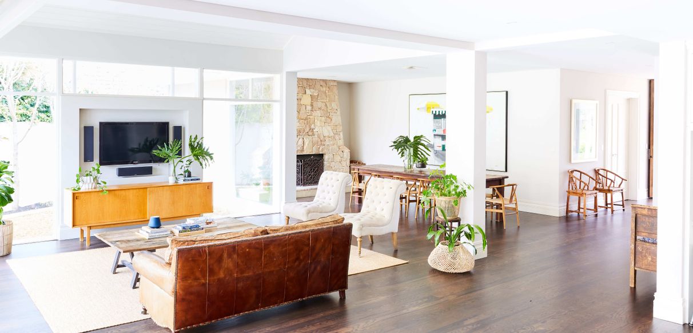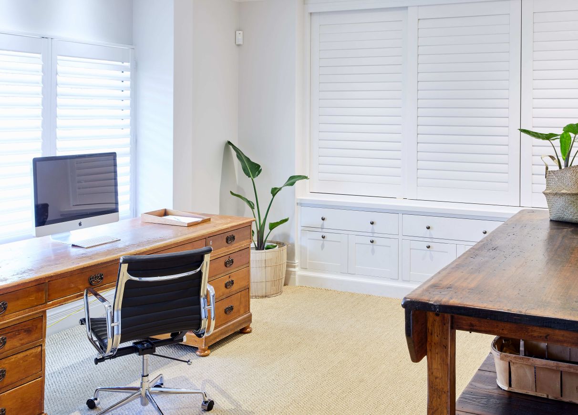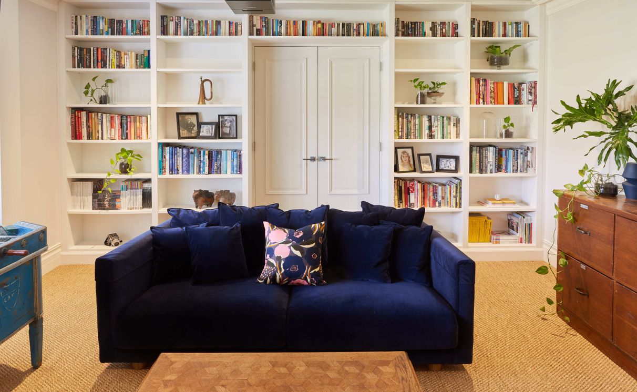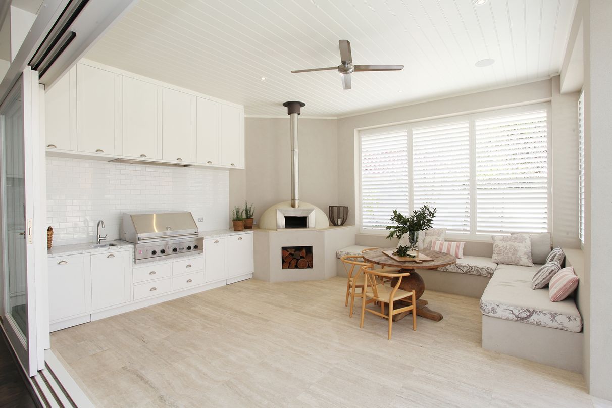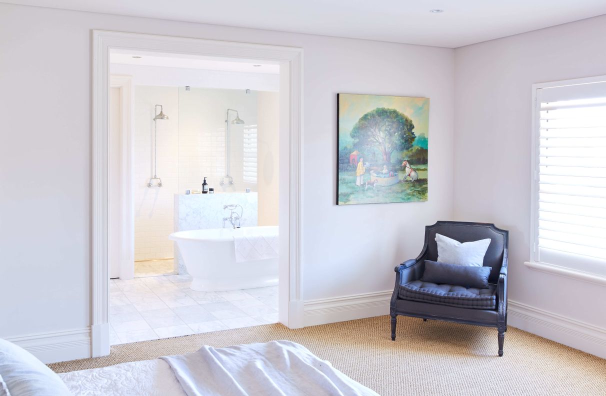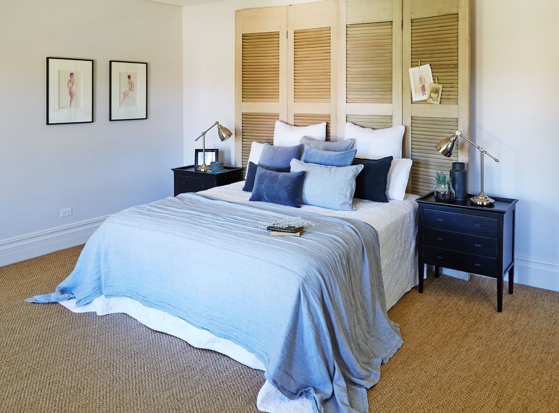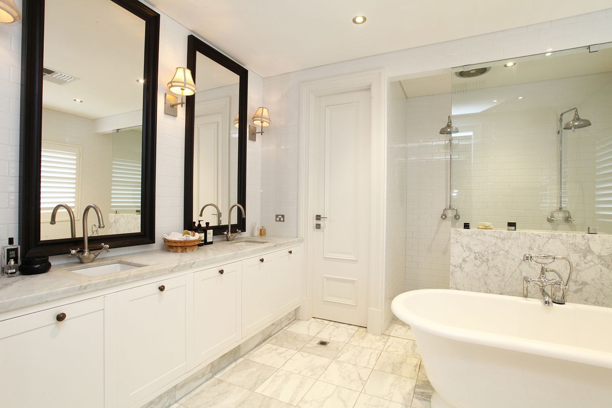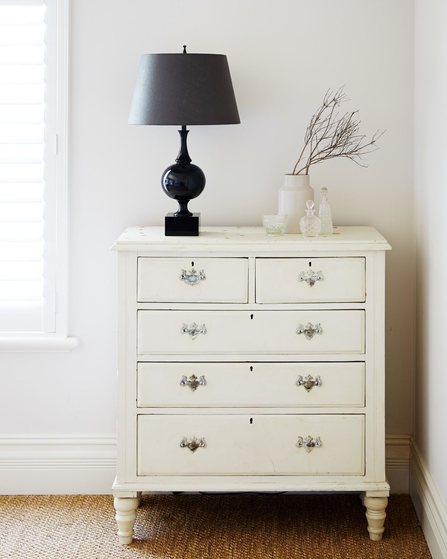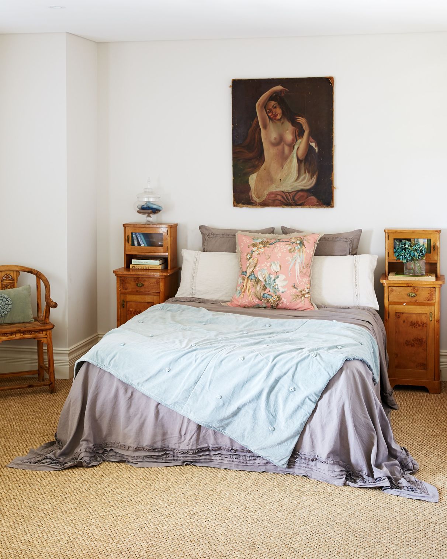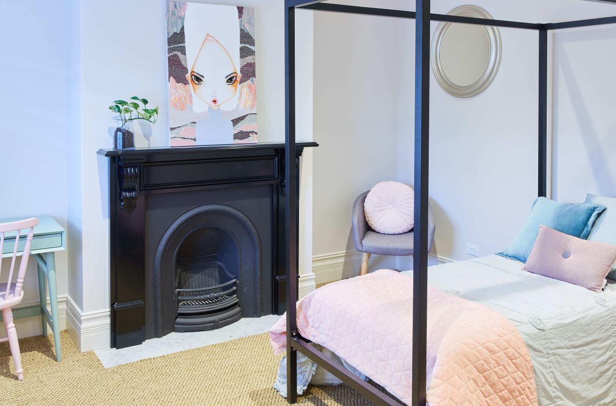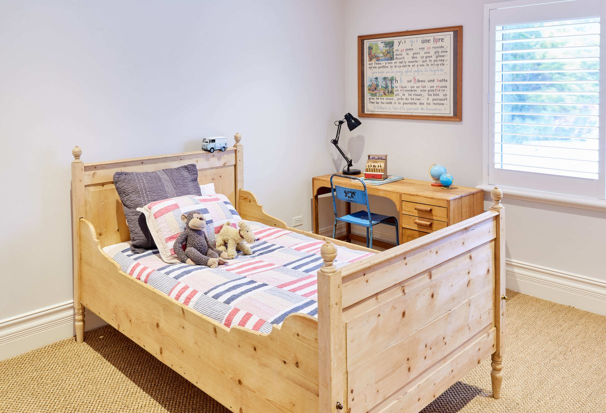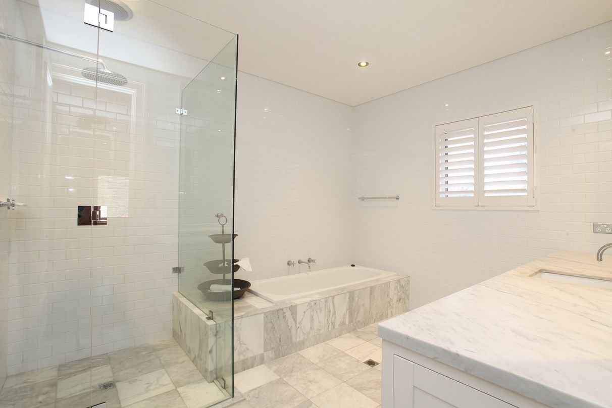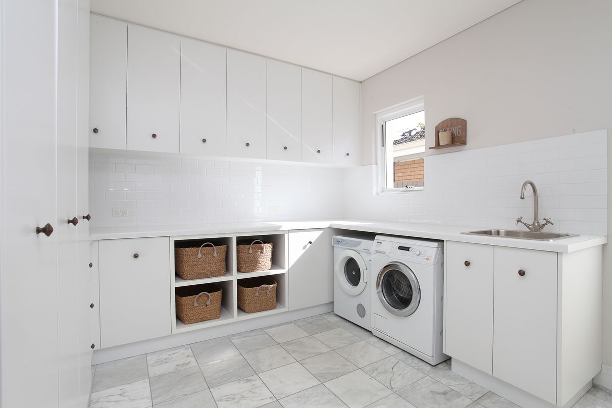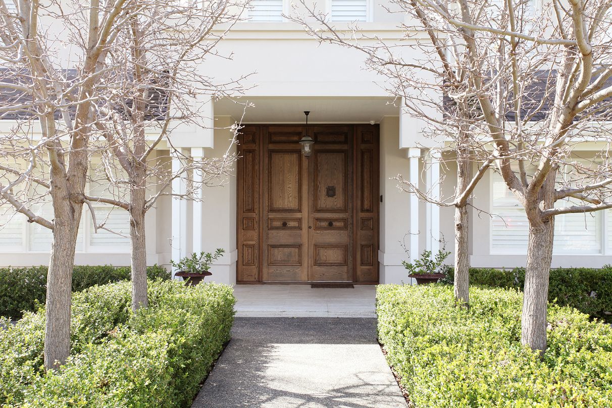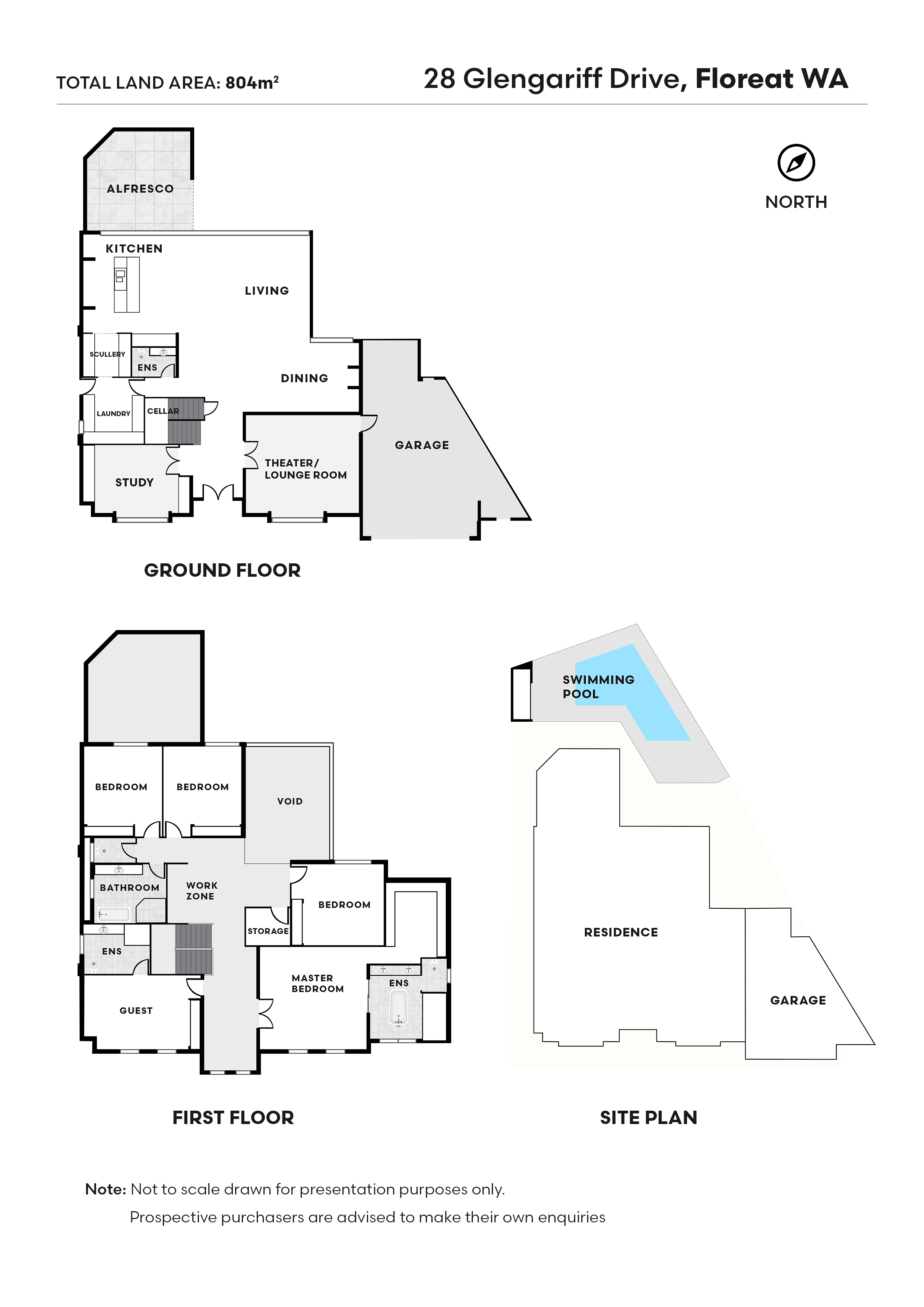28 Glengariff Drive, Floreat, WA
19 Photos
Sold
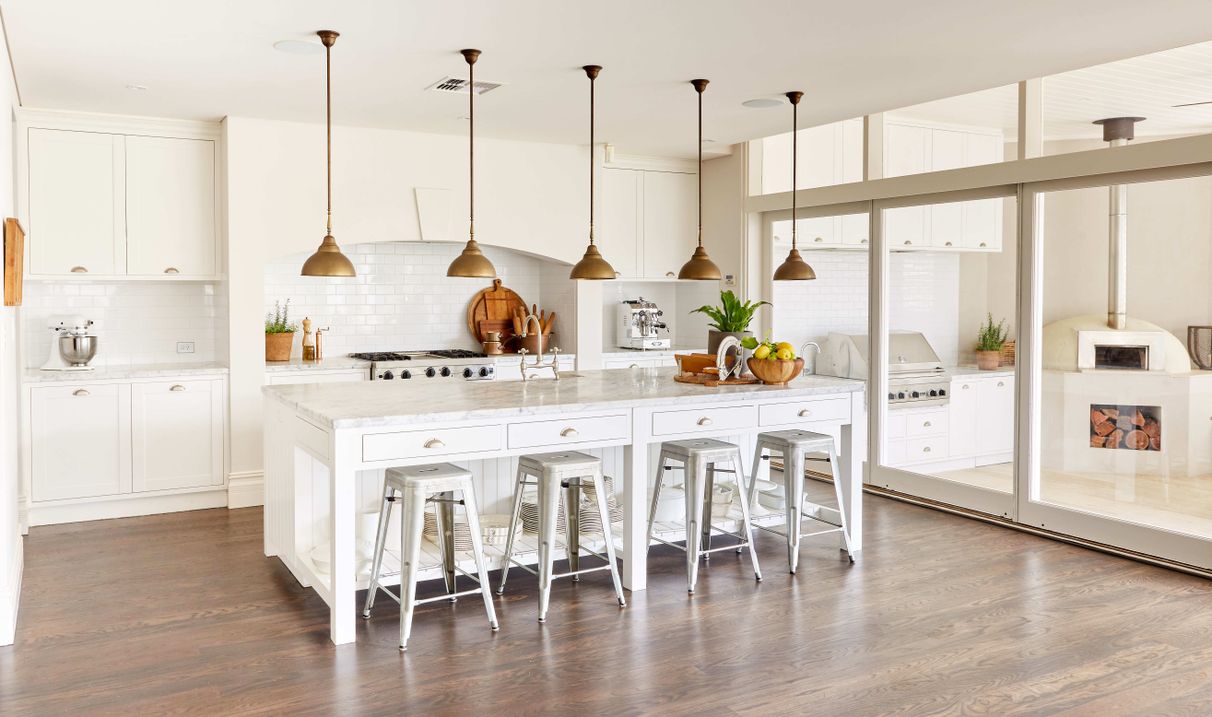
19 Photos
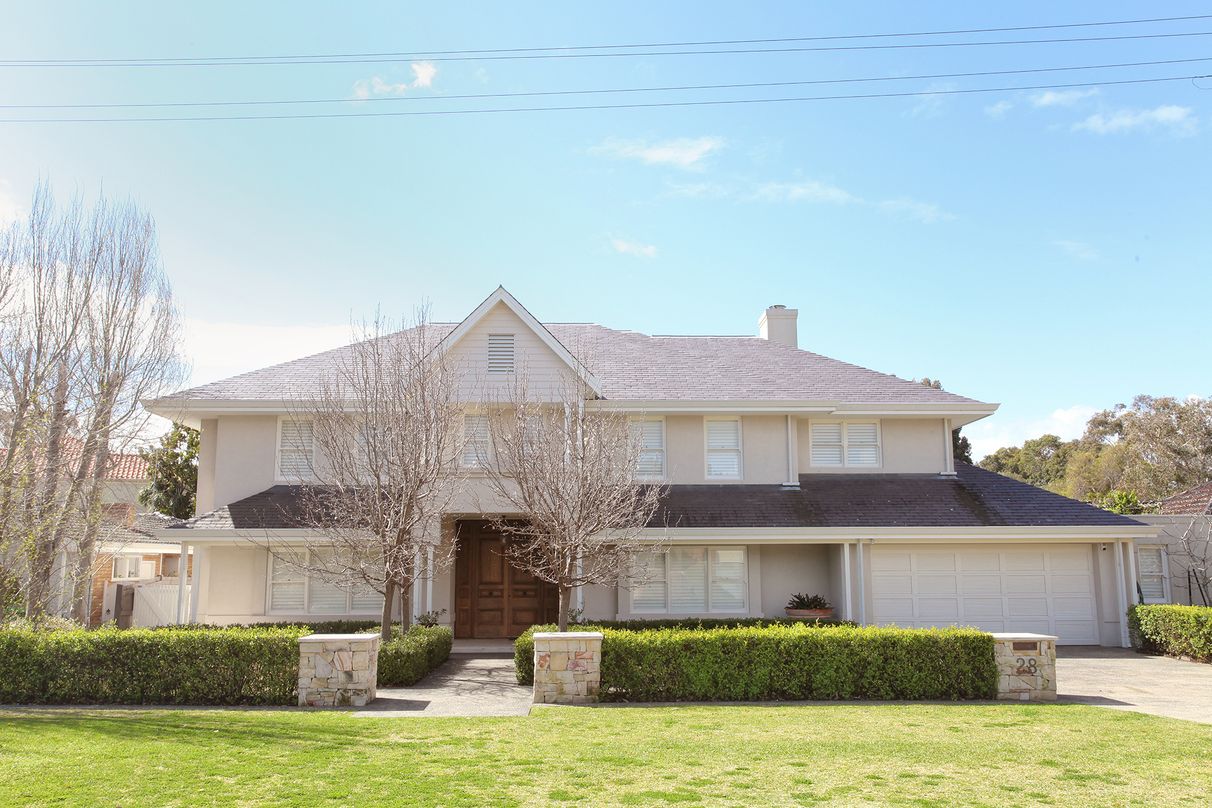
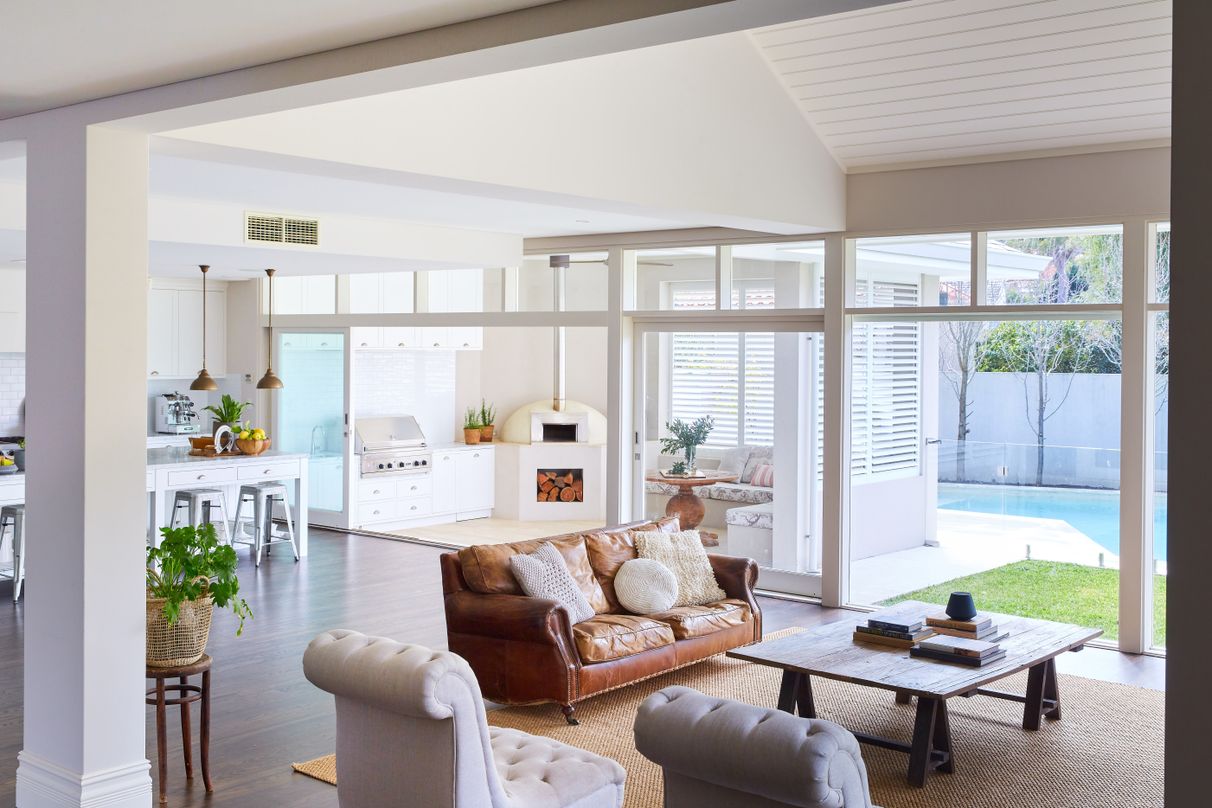
+15
HOUSE OPEN CANCELLED. +++ UNDER OFFER +++
Property ID: 64618
HOUSE OPEN CANCELLED - UNDER OFFER
Striking a commanding presence and drawing attention for all the right reasons, this expansive, prestige residence perfectly combines all the trimmings to deliver a lifestyle of opulence, luxury, and relaxed living - and in the blink of an eye, it will absolutely steal your heart away!
Perfectly capturing the very essence of this premium city-meets-coast location to deliver seamless indoor and outdoor living, dining and resort-style entertaining on a grand scale. This dream-come-true property is bound to leave a lasting impression that you’ll never forget.
Designed, constructed and finished to a discerning standard; impeccably styled, filled with thoughtful, practical and functional features and spaces. Sophisticated, luxurious - yet supremely comfortable, relaxed and easy with every modern connection, inclusion and luxury upgrade imaginable.
You’ll feel right at home from the moment you set foot inside the custom-made double full height front doors, and step through its awe-inspiring, architecturally designed interiors - styled to absolute perfection with no expense spared and heart and soul poured into every inch.
A coveted, tightly-held neighbourhood close to City Beach and the magnificent WA coastline on either side; surrounded by parks, trees, sporting grounds, Wembley Golf Course, Floreat Forum Shopping, and of some of Perth's finest schools
AT A GLANCE:
- Prestige, architecturally designed luxury home.
-Quality built by award winning Tony Tomizzi builders
- 804sqm (approx) block
- Landscaped gardens, natural stone & paved entertaining areas
- Heated swimming pool
- Five king-sized bedrooms
-Large office with excellent storage
- Three luxury bathrooms + downstairs powder room
- Multiple living zones & stunning kitchen
- Indoor-outdoor alfresco room & BBQ kitchen
- 3 car garage with internal access and remote garge
- Wine cellar
- Attic with additional storage options
- Finest imported Welsh Slate roof tiles traditionally laid
-Custom designed and built full height double entrance doors
-Rain Tank
-2 Vegetable Patches
- A variety of fruit trees
BEDROOMS:
- 5 king-sized bedrooms with custom fit robes - 2 Master Suites
- Guest suite: marble ensuite
- Master Suite:
- Huge fully fitted dressing room
- Ensuite: freestanding bathtub, dual showers / vanities & separate toilet
3.5 BATHROOMS & LAUNDRY
- Family Bathroom: full-height tiles & honed marble bench tops and tiles
- Bath, shower, marble top vanity & separate toilet
- Downstairs powder room
- Fully fitted family-sized laundry - boundless storage/bench space
LIVING ZONES:
- Upstairs kids work zone/study area
- Beautiful formal lounge / Theatre room with built-in library
- Expansive open plan family living, dining and entertaining
- Feature natural stone fireplace
- Pitched timber-lined ceiling
- American oak timber floorboards
- Hard-wired surround sound / entertainment system
GOURMET KITCHEN
- Honed Marble benchtops, large island bench
- Large scullery / butler’s pantry
- 900mm Viking Freestanding oven, gas cooktop & hot plate/grill
- Integrated dishwasher
- Butlers sink
- Excellent well planned built-in storage drawers, cupboards, shelving
- Extra-large plumbed-in fridge cavity
INDOOR-OUTDOOR ALFRESCO AREA
- Relaxed resort living
- Viking BBQ with spit
- Wood fired pizza oven
- Commercial exhaust / range hood
- Honed marble benchtops & custom built cabinetry
- White Cedar lined ceiling
- Built-in bench-seating / day lounge, ceiling fan & hardwired entertainment system
FEATURES & INCLUSIONS
- Hardwired in-ceiling entertainment system throughout:
- Bedrooms, bathrooms, all living areas, kitchen, alfresco & backyard: Smartphone app system
- Ducted & zoned reverse cycle heating and cooling throughout
- 2 feature fireplaces
- High-quality white timber plantation shutters throughout
- Premium flooring
- Extensive use of Marble surfaces throughout: benchtops, bathroom vanities/tiles & more
- Security system
- High quality pool equipment
- Extensive use of beautiful natural stone outdoors: walls, paved areas, pathways
- Automatic garden irrigation system
Striking a commanding presence and drawing attention for all the right reasons, this expansive, prestige residence perfectly combines all the trimmings to deliver a lifestyle of opulence, luxury, and relaxed living - and in the blink of an eye, it will absolutely steal your heart away!
Perfectly capturing the very essence of this premium city-meets-coast location to deliver seamless indoor and outdoor living, dining and resort-style entertaining on a grand scale. This dream-come-true property is bound to leave a lasting impression that you’ll never forget.
Designed, constructed and finished to a discerning standard; impeccably styled, filled with thoughtful, practical and functional features and spaces. Sophisticated, luxurious - yet supremely comfortable, relaxed and easy with every modern connection, inclusion and luxury upgrade imaginable.
You’ll feel right at home from the moment you set foot inside the custom-made double full height front doors, and step through its awe-inspiring, architecturally designed interiors - styled to absolute perfection with no expense spared and heart and soul poured into every inch.
A coveted, tightly-held neighbourhood close to City Beach and the magnificent WA coastline on either side; surrounded by parks, trees, sporting grounds, Wembley Golf Course, Floreat Forum Shopping, and of some of Perth's finest schools
AT A GLANCE:
- Prestige, architecturally designed luxury home.
-Quality built by award winning Tony Tomizzi builders
- 804sqm (approx) block
- Landscaped gardens, natural stone & paved entertaining areas
- Heated swimming pool
- Five king-sized bedrooms
-Large office with excellent storage
- Three luxury bathrooms + downstairs powder room
- Multiple living zones & stunning kitchen
- Indoor-outdoor alfresco room & BBQ kitchen
- 3 car garage with internal access and remote garge
- Wine cellar
- Attic with additional storage options
- Finest imported Welsh Slate roof tiles traditionally laid
-Custom designed and built full height double entrance doors
-Rain Tank
-2 Vegetable Patches
- A variety of fruit trees
BEDROOMS:
- 5 king-sized bedrooms with custom fit robes - 2 Master Suites
- Guest suite: marble ensuite
- Master Suite:
- Huge fully fitted dressing room
- Ensuite: freestanding bathtub, dual showers / vanities & separate toilet
3.5 BATHROOMS & LAUNDRY
- Family Bathroom: full-height tiles & honed marble bench tops and tiles
- Bath, shower, marble top vanity & separate toilet
- Downstairs powder room
- Fully fitted family-sized laundry - boundless storage/bench space
LIVING ZONES:
- Upstairs kids work zone/study area
- Beautiful formal lounge / Theatre room with built-in library
- Expansive open plan family living, dining and entertaining
- Feature natural stone fireplace
- Pitched timber-lined ceiling
- American oak timber floorboards
- Hard-wired surround sound / entertainment system
GOURMET KITCHEN
- Honed Marble benchtops, large island bench
- Large scullery / butler’s pantry
- 900mm Viking Freestanding oven, gas cooktop & hot plate/grill
- Integrated dishwasher
- Butlers sink
- Excellent well planned built-in storage drawers, cupboards, shelving
- Extra-large plumbed-in fridge cavity
INDOOR-OUTDOOR ALFRESCO AREA
- Relaxed resort living
- Viking BBQ with spit
- Wood fired pizza oven
- Commercial exhaust / range hood
- Honed marble benchtops & custom built cabinetry
- White Cedar lined ceiling
- Built-in bench-seating / day lounge, ceiling fan & hardwired entertainment system
FEATURES & INCLUSIONS
- Hardwired in-ceiling entertainment system throughout:
- Bedrooms, bathrooms, all living areas, kitchen, alfresco & backyard: Smartphone app system
- Ducted & zoned reverse cycle heating and cooling throughout
- 2 feature fireplaces
- High-quality white timber plantation shutters throughout
- Premium flooring
- Extensive use of Marble surfaces throughout: benchtops, bathroom vanities/tiles & more
- Security system
- High quality pool equipment
- Extensive use of beautiful natural stone outdoors: walls, paved areas, pathways
- Automatic garden irrigation system
Features
Outdoor features
Fully fenced
Remote garage
Garage
Indoor features
Air conditioning
Dishwasher
Open fire place
Heating
Living area
Study
Alarm system
For real estate agents
Please note that you are in breach of Privacy Laws and the Terms and Conditions of Usage of our site, if you contact a buymyplace Vendor with the intention to solicit business i.e. You cannot contact any of our advertisers other than with the intention to purchase their property. If you contact an advertiser with any other purposes, you are also in breach of The SPAM and Privacy Act where you are "Soliciting business from online information produced for another intended purpose". If you believe you have a buyer for our vendor, we kindly request that you direct your buyer to the buymyplace.com.au website or refer them through buymyplace.com.au by calling 1300 003 726. Please note, our vendors are aware that they do not need to, nor should they, sign any real estate agent contracts in the promise that they will be introduced to a buyer. (Terms & Conditions).



 Email
Email  Twitter
Twitter  Facebook
Facebook 
