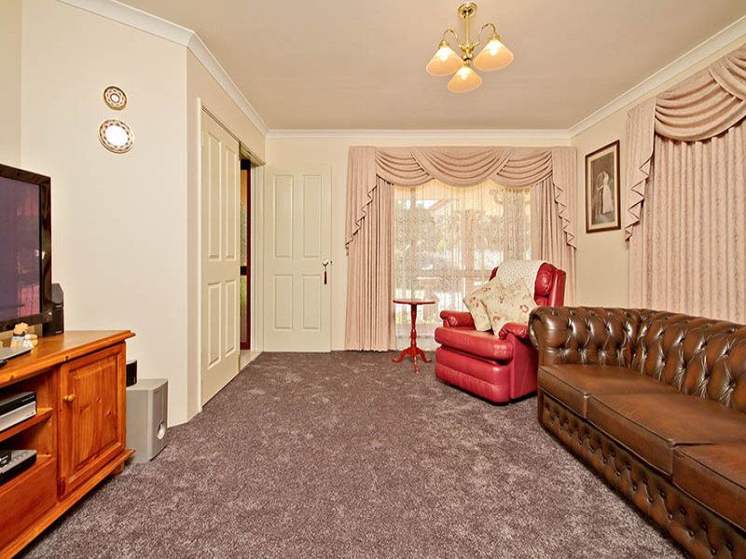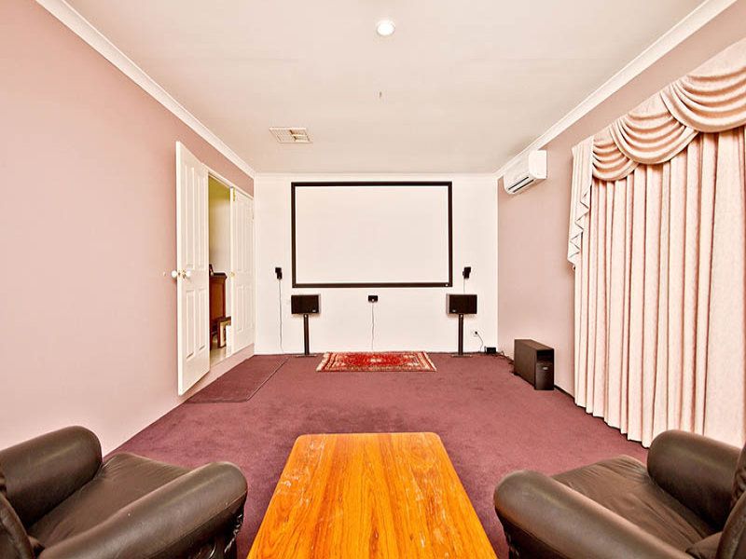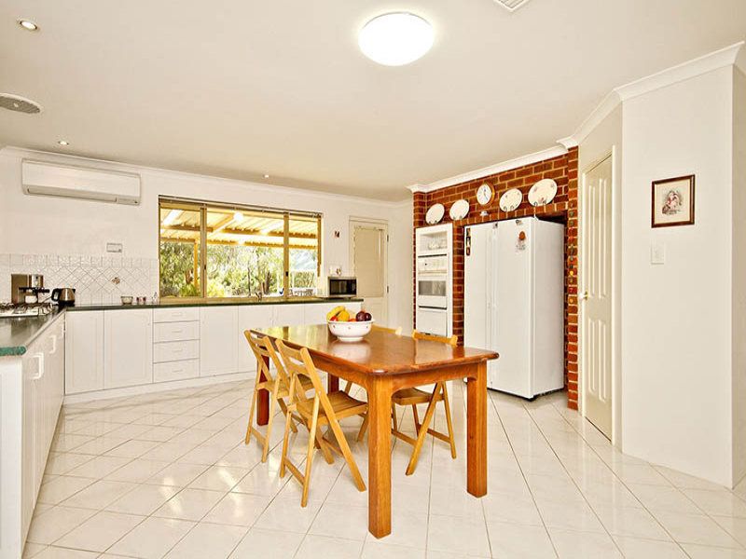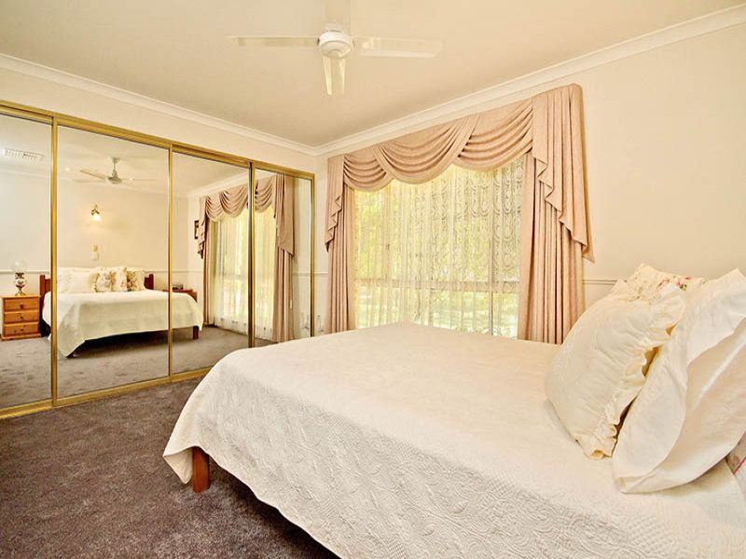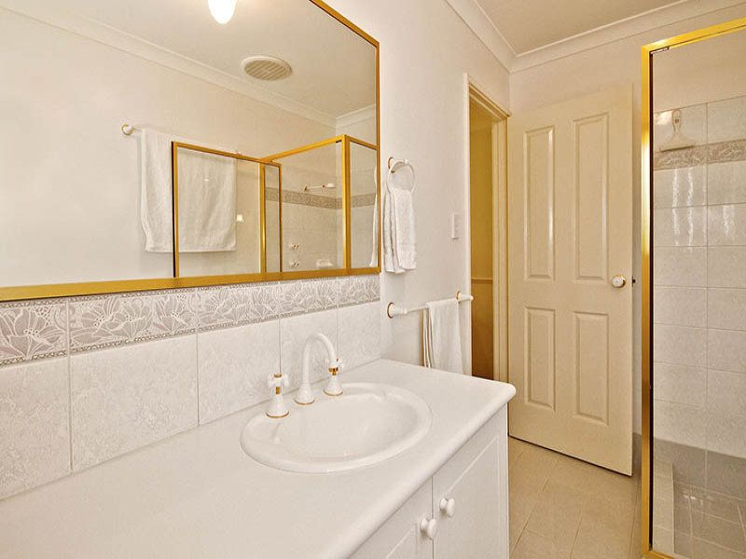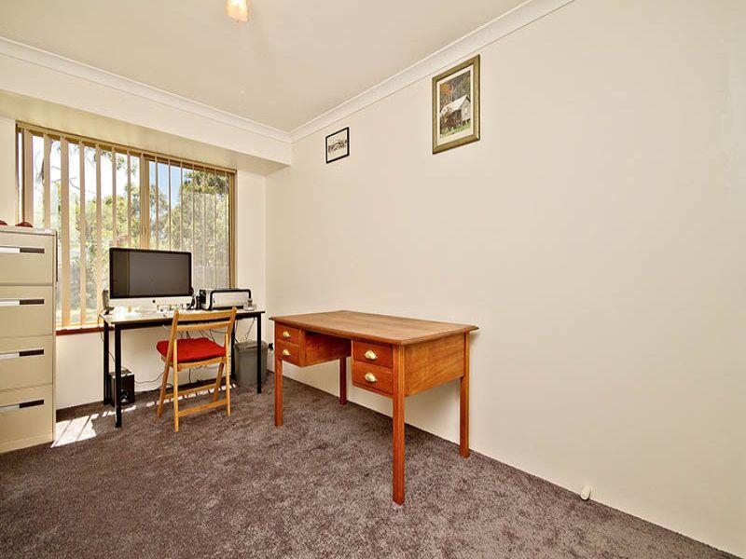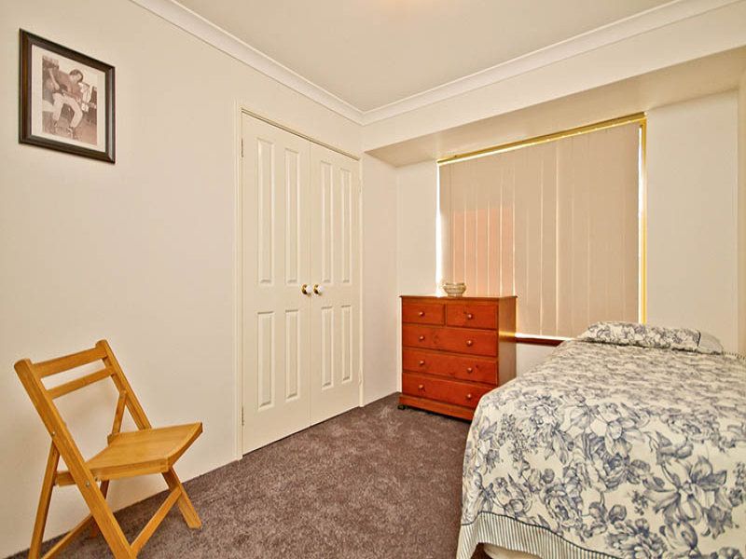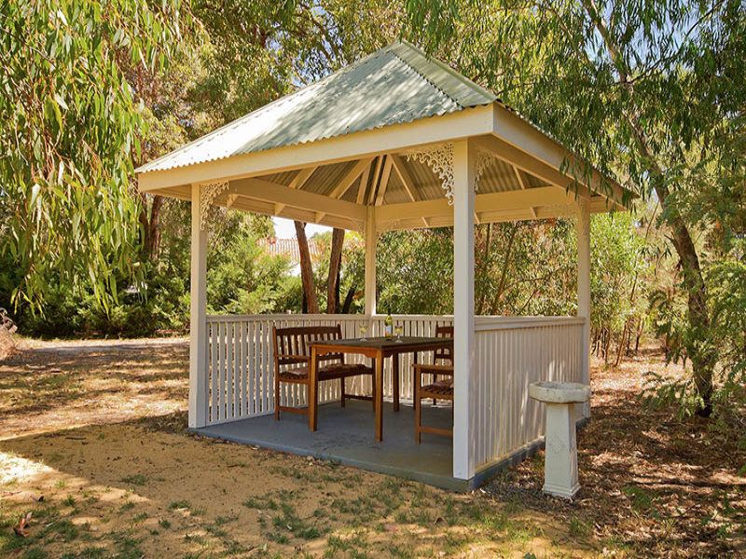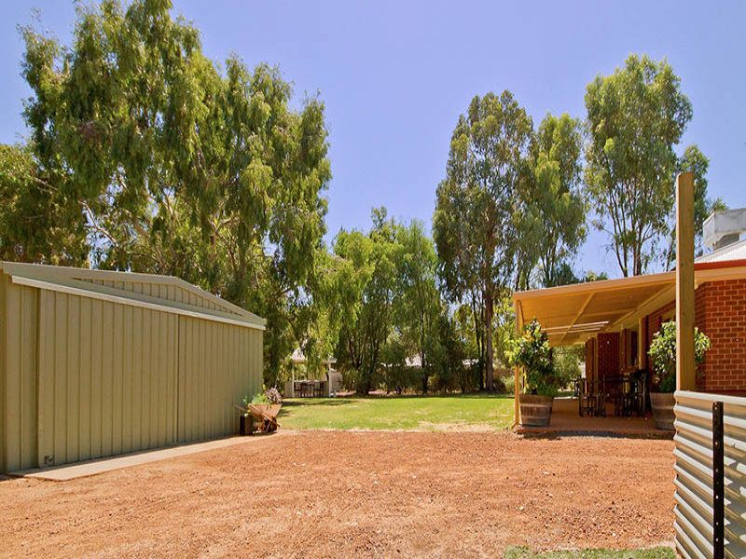46 Hawkins Drive, Gelorup, WA
12 Photos
Sold
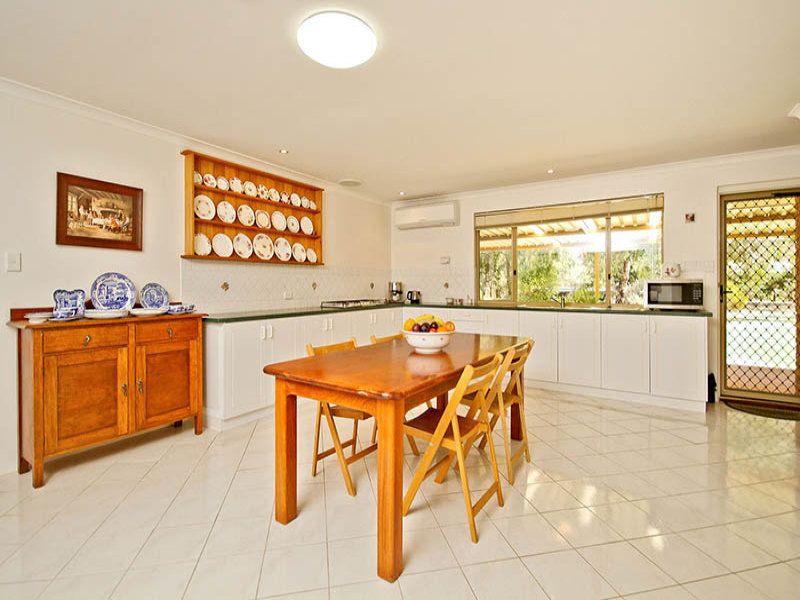
12 Photos
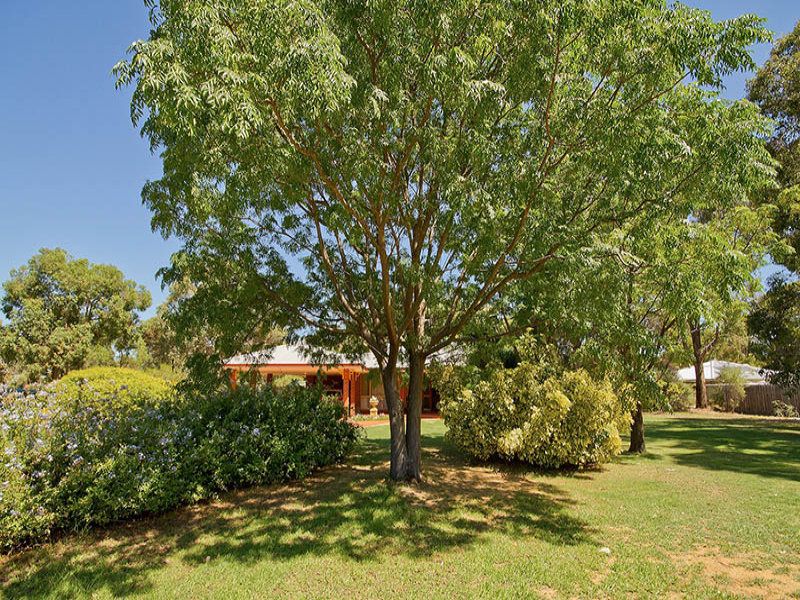
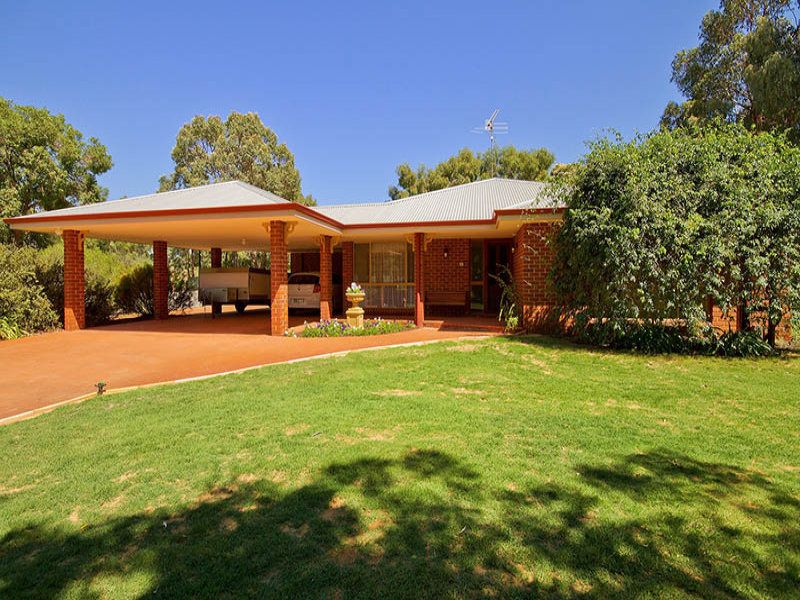
+8
Sold
Offers over $549000
3
2
–
–
house
Sold
Offers over $549000
3
2
–
–
house
Delightful Gelorup family home
Property ID: 216411
Nestled in beautiful surroundings on approximately 1 acre is this lovely home, carefully designed and well built, offering quality, functionality and style.
The expansive country-kitchen is the striking feature with abundant cupboards and bench space plus walk-in pantry.
The lounge adds a touch of formality while a separate spacious 7mx4m step down room currently used as a theatre gives another versatile dimension.
The fixtures and fittings displayed throughout the house have been carefully chosen based on quality and durability.
All bedrooms are well sized with built in robes and the main bedroom having full wall length sliding mirrors. The ensuite being as large as most bathrooms has an extra long vanity and mirror.
The house has new carpet and is tiled throughout the wet areas, hallways and kitchen.
Security boasts quality detention screens and window locks with all doors being keyed alike.
There’s plenty of room to park in the tandem double carport under the main roof.
A double lockup workshop is powered, has excellent lighting and includes workbench.
Outdoors offers relaxed living with a quaint tea-house set amongst the trees.
Other features of this property are:
Reverse cycle air conditioning
Ceiling fan in main bedroom
Patio
Raised vegetable garden
Concrete rainwater tank
Bore
Reticulation
This delightful Gelorup family home offers a pleasant lifestyle only minutes away from schools, shopping, medical, sporting and beautiful beaches for you to enjoy.
The expansive country-kitchen is the striking feature with abundant cupboards and bench space plus walk-in pantry.
The lounge adds a touch of formality while a separate spacious 7mx4m step down room currently used as a theatre gives another versatile dimension.
The fixtures and fittings displayed throughout the house have been carefully chosen based on quality and durability.
All bedrooms are well sized with built in robes and the main bedroom having full wall length sliding mirrors. The ensuite being as large as most bathrooms has an extra long vanity and mirror.
The house has new carpet and is tiled throughout the wet areas, hallways and kitchen.
Security boasts quality detention screens and window locks with all doors being keyed alike.
There’s plenty of room to park in the tandem double carport under the main roof.
A double lockup workshop is powered, has excellent lighting and includes workbench.
Outdoors offers relaxed living with a quaint tea-house set amongst the trees.
Other features of this property are:
Reverse cycle air conditioning
Ceiling fan in main bedroom
Patio
Raised vegetable garden
Concrete rainwater tank
Bore
Reticulation
This delightful Gelorup family home offers a pleasant lifestyle only minutes away from schools, shopping, medical, sporting and beautiful beaches for you to enjoy.
Features
Outdoor features
Shed
Garage
Indoor features
Ensuite
For real estate agents
Please note that you are in breach of Privacy Laws and the Terms and Conditions of Usage of our site, if you contact a buymyplace Vendor with the intention to solicit business i.e. You cannot contact any of our advertisers other than with the intention to purchase their property. If you contact an advertiser with any other purposes, you are also in breach of The SPAM and Privacy Act where you are "Soliciting business from online information produced for another intended purpose". If you believe you have a buyer for our vendor, we kindly request that you direct your buyer to the buymyplace.com.au website or refer them through buymyplace.com.au by calling 1300 003 726. Please note, our vendors are aware that they do not need to, nor should they, sign any real estate agent contracts in the promise that they will be introduced to a buyer. (Terms & Conditions).



 Email
Email  Twitter
Twitter  Facebook
Facebook 
