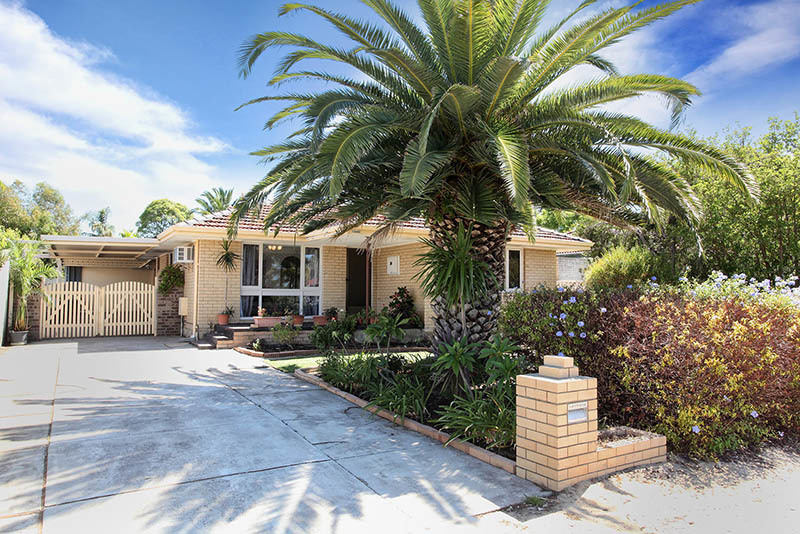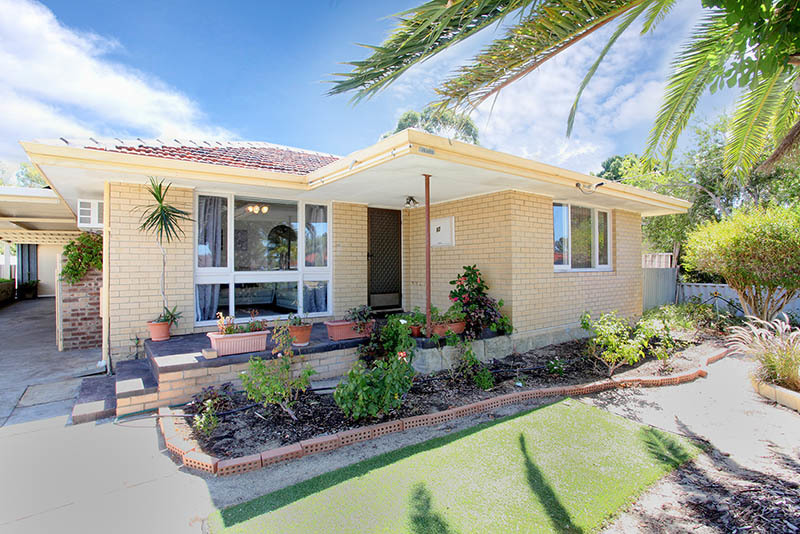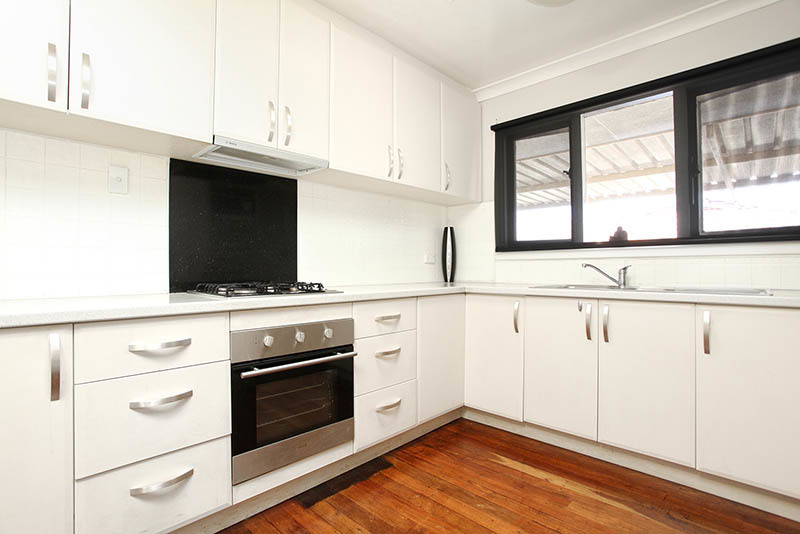42 Pannell Way, Girrawheen, WA
19 Photos
Sold

19 Photos


+15
3x1 with HUGE games room - REDUCED THIS WEEK!
Property ID: 210453
REDUCED! REDUCED! REDUCED!
Located in a quiet pocket of Girrawheen on 693m2 this property is located in the proposed R40 rezoning so has potential for future development (Due Feb 2017 or earlier) and will be a 3 dwelling site. Ask me for more information regarding development opportunities of this property
The recently renovated spacious Kitchen has plenty of work-benches, a Stainless Steel gas cook-top with Rangehood, fan forced oven, built in Pantry and heaps of overhead cupboards.
The separate Lounge has been freshly painted and the whole house is tastefully finished in neutral colours.
What really sets this house apart from others in the area is the HUGE double brick extension room that has been added at the rear of the house. This adds extra flexibility to the living areas.
Reverse cycle A\C to the Lounge and Master Bed as well as cooling A\C to the back family area, fully insulated roofing and 2 gas bayonets make this home easy to cool or heat any time of the year.
Solid timber floorboards throughout make for easy care cleaning and durability and recently upgraded security windows, security grills and lighting give peace of mind.
Outside there is a double lock-up powered Workshop\Garage and additional parking under the large patio area. Easy maintenance garden at the front and large paved areas to the rear.
Close to all amenities including a very short walk to Mercy College a local parkland walks
Located in a quiet pocket of Girrawheen on 693m2 this property is located in the proposed R40 rezoning so has potential for future development (Due Feb 2017 or earlier) and will be a 3 dwelling site. Ask me for more information regarding development opportunities of this property
The recently renovated spacious Kitchen has plenty of work-benches, a Stainless Steel gas cook-top with Rangehood, fan forced oven, built in Pantry and heaps of overhead cupboards.
The separate Lounge has been freshly painted and the whole house is tastefully finished in neutral colours.
What really sets this house apart from others in the area is the HUGE double brick extension room that has been added at the rear of the house. This adds extra flexibility to the living areas.
Reverse cycle A\C to the Lounge and Master Bed as well as cooling A\C to the back family area, fully insulated roofing and 2 gas bayonets make this home easy to cool or heat any time of the year.
Solid timber floorboards throughout make for easy care cleaning and durability and recently upgraded security windows, security grills and lighting give peace of mind.
Outside there is a double lock-up powered Workshop\Garage and additional parking under the large patio area. Easy maintenance garden at the front and large paved areas to the rear.
Close to all amenities including a very short walk to Mercy College a local parkland walks
Features
Outdoor features
Shed
Secure parking
Fully fenced
Garage
Indoor features
Pets considered
Air conditioning
Workshop
Living area
Heating
Rumpus room
For real estate agents
Please note that you are in breach of Privacy Laws and the Terms and Conditions of Usage of our site, if you contact a buymyplace Vendor with the intention to solicit business i.e. You cannot contact any of our advertisers other than with the intention to purchase their property. If you contact an advertiser with any other purposes, you are also in breach of The SPAM and Privacy Act where you are "Soliciting business from online information produced for another intended purpose". If you believe you have a buyer for our vendor, we kindly request that you direct your buyer to the buymyplace.com.au website or refer them through buymyplace.com.au by calling 1300 003 726. Please note, our vendors are aware that they do not need to, nor should they, sign any real estate agent contracts in the promise that they will be introduced to a buyer. (Terms & Conditions).



 Email
Email  Twitter
Twitter  Facebook
Facebook 















