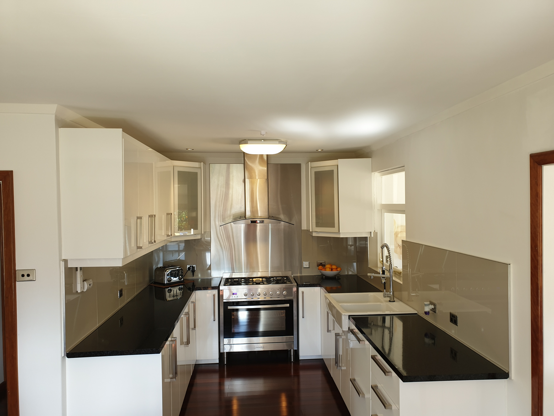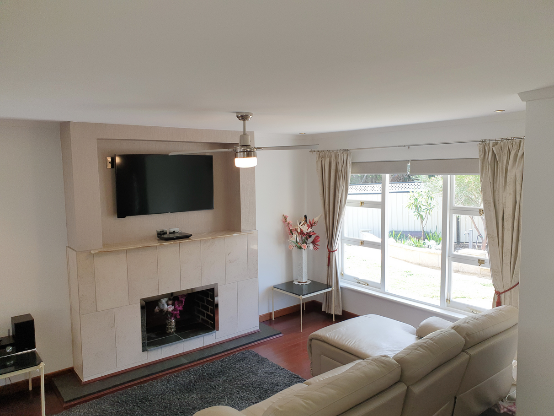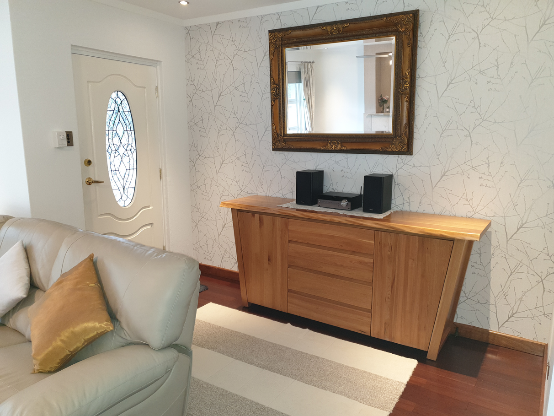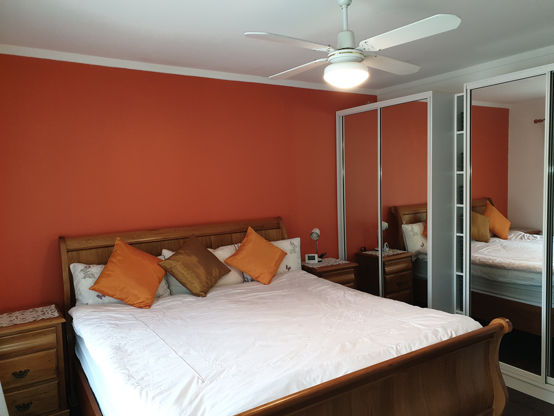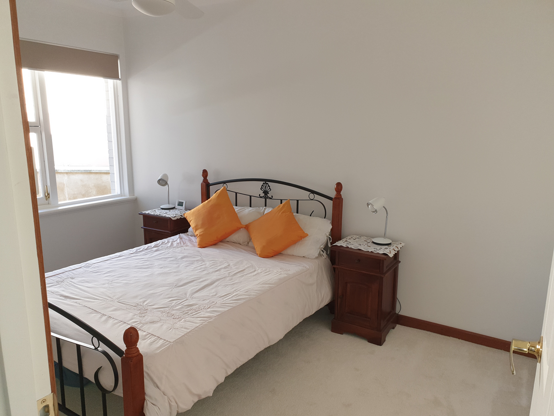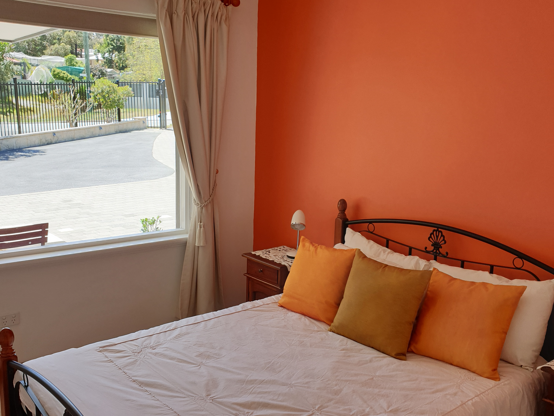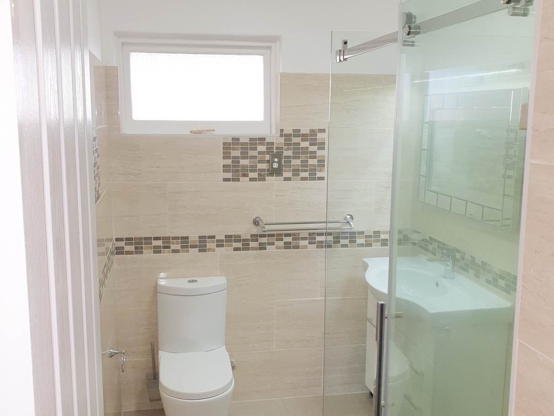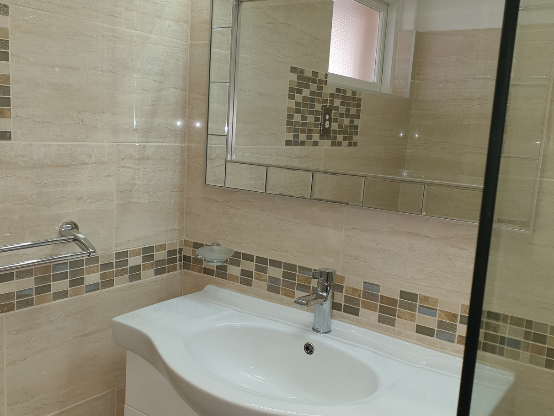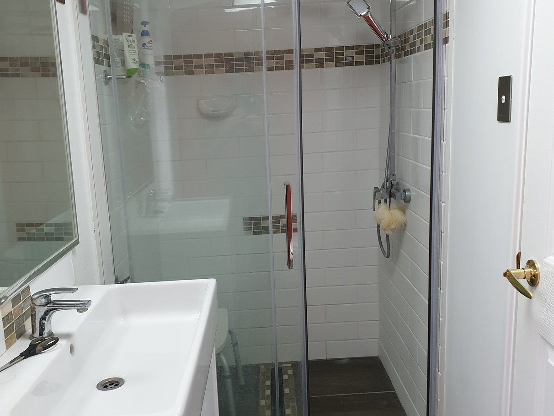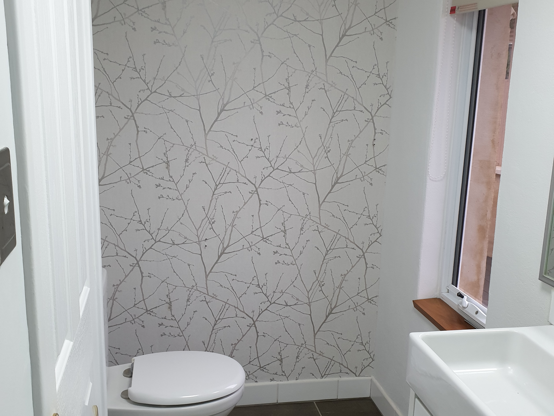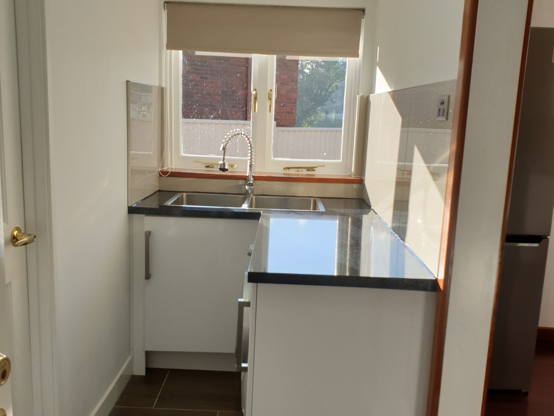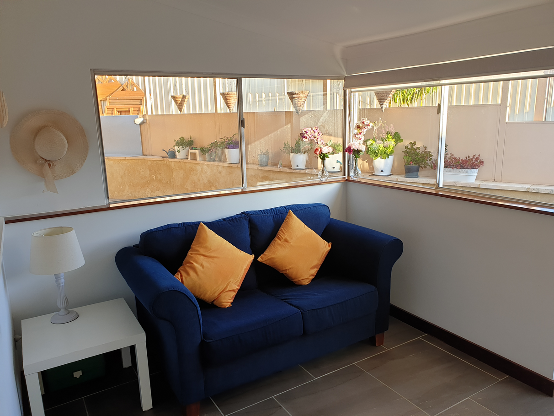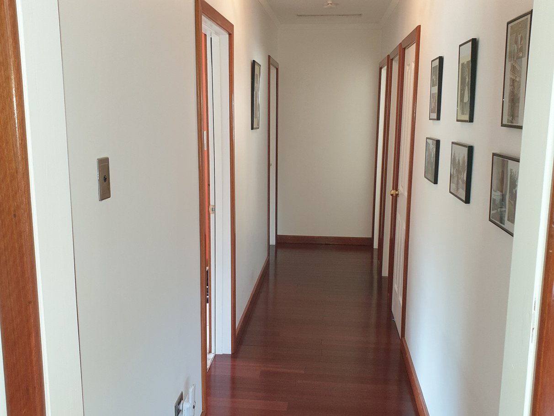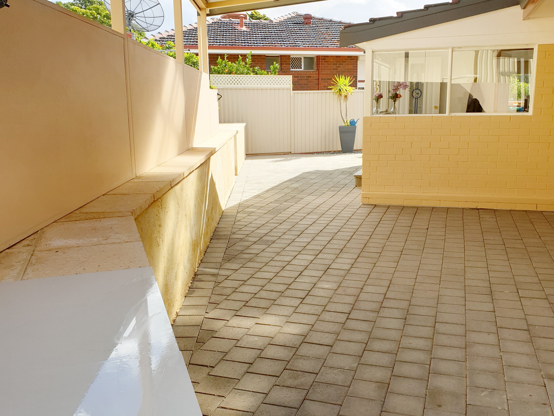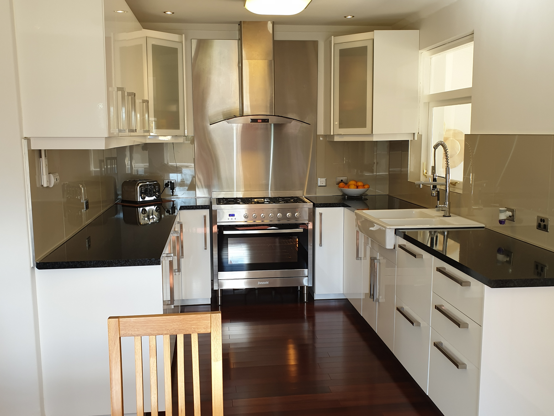5 Hamilton Terrace, Greenmount, WA
18 Photos
Sold
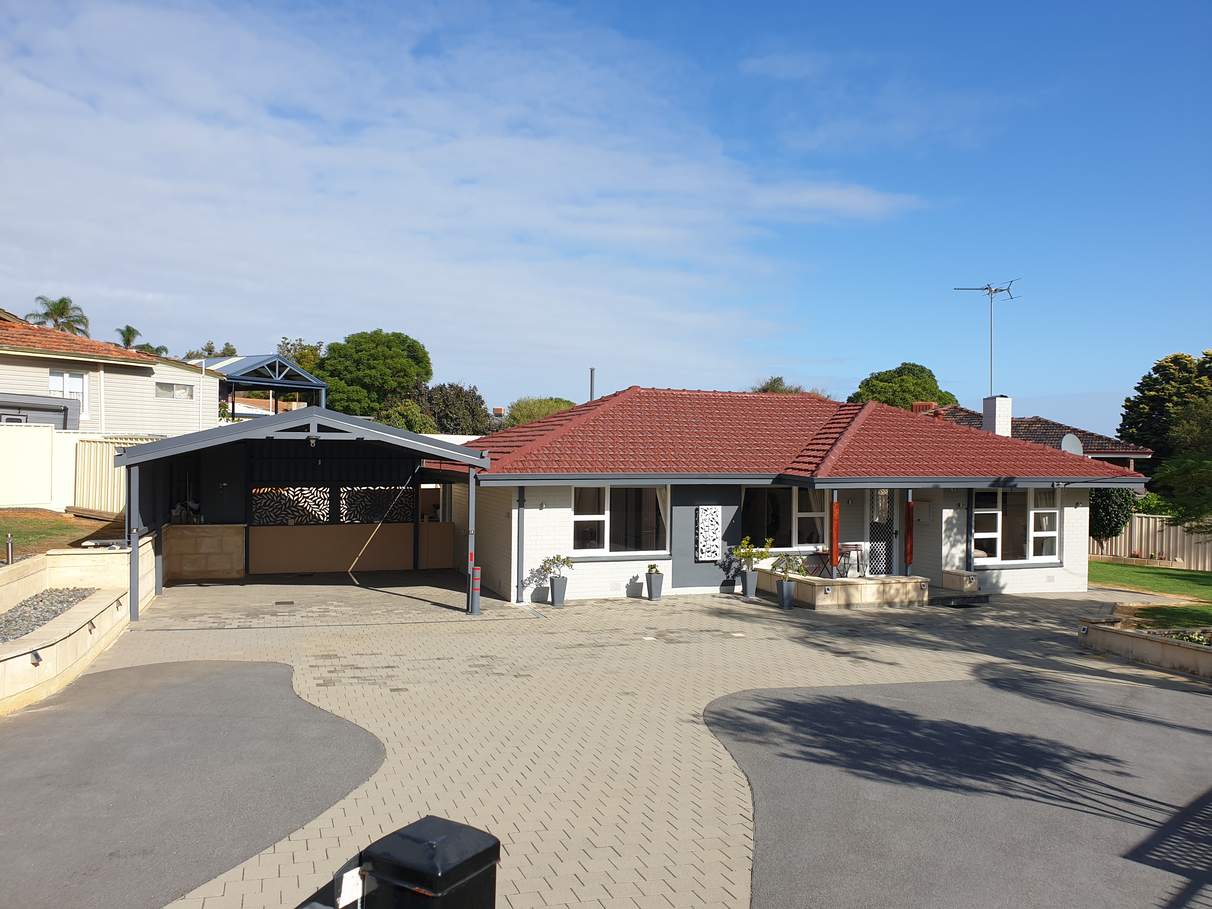
18 Photos
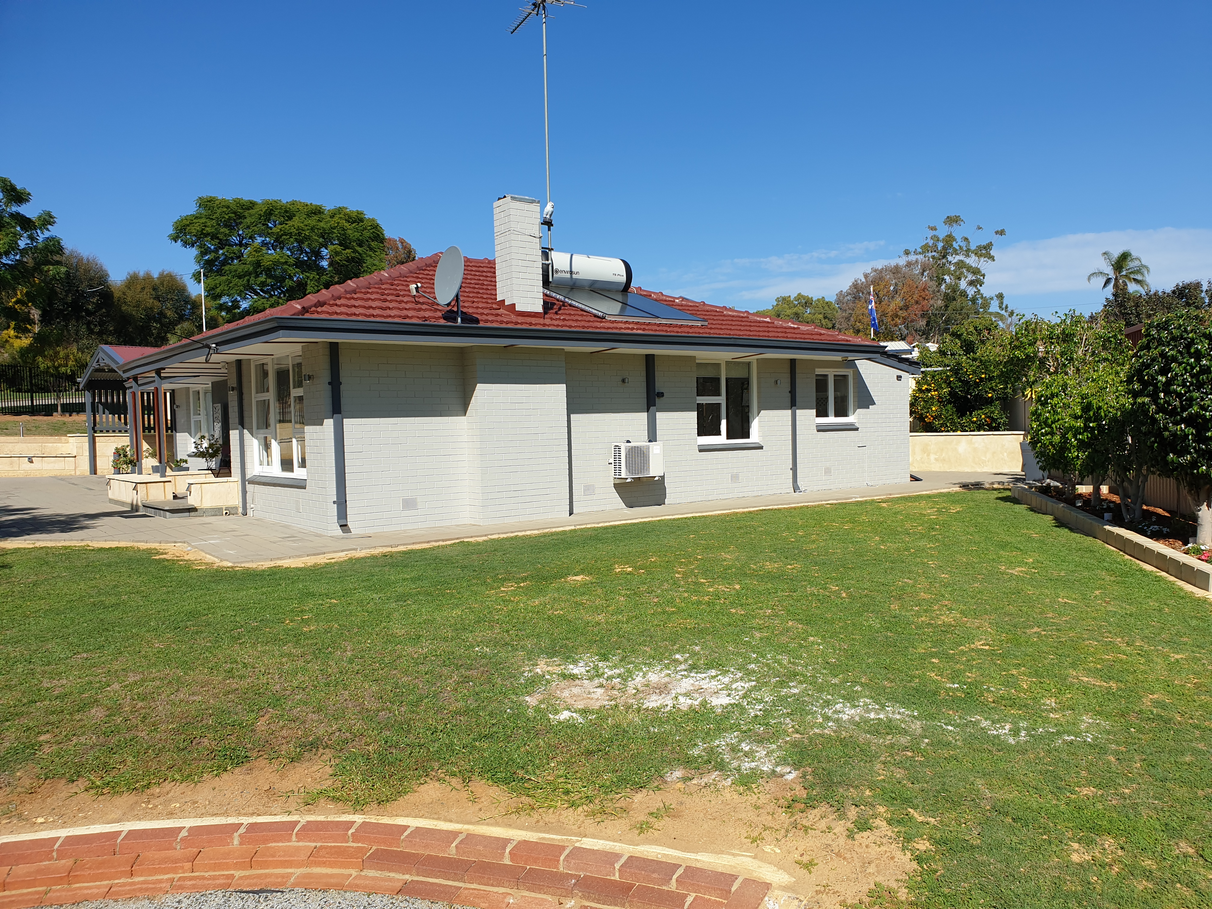
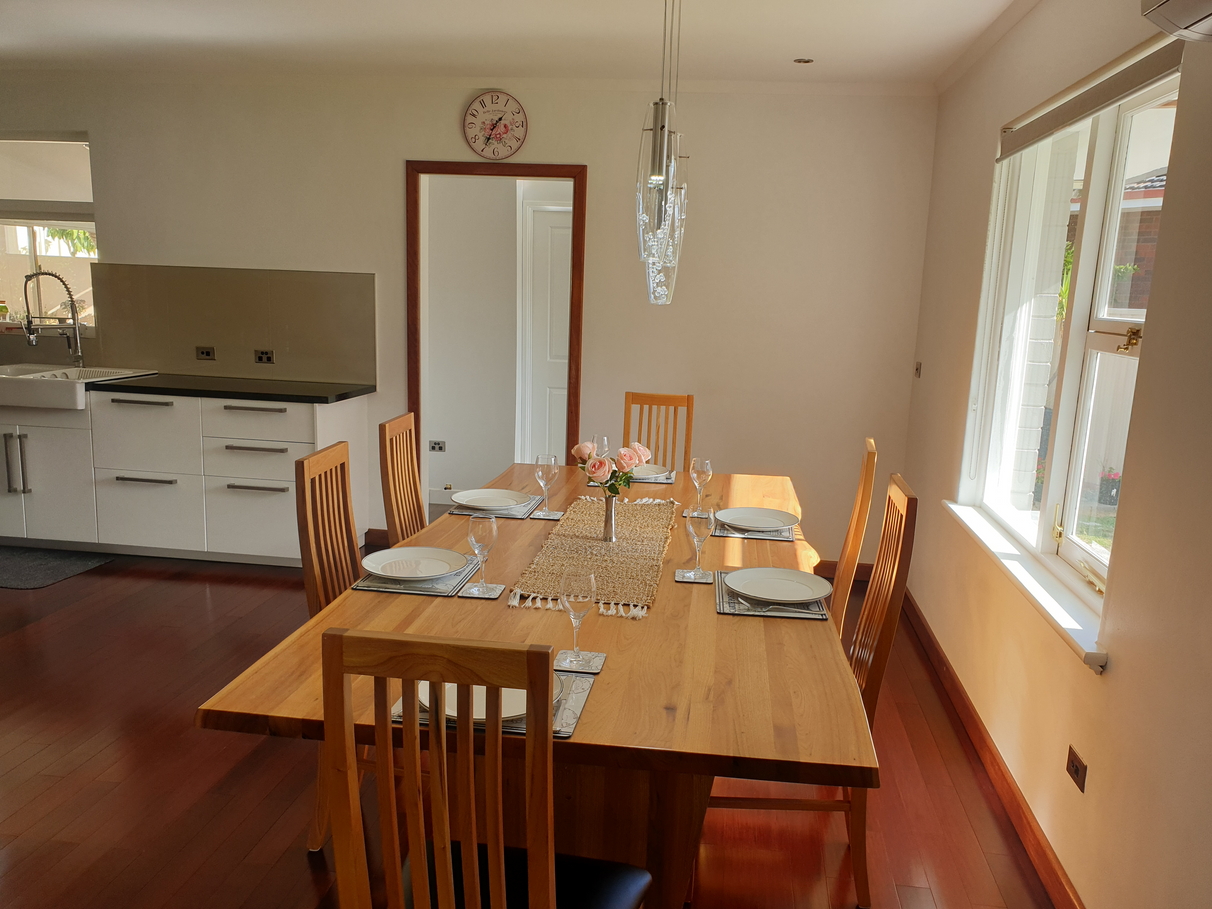
+14
Sold
Offers over $559,000
3
2
6
130m2
house
Sold
Offers over $559,000
3
2
6
130m2
house
Home With A Heart
Property ID: 223915
Expression Of Interest From $559,000
5 Hamilton Terrace, Greenmount, 3 Bedroom, 2 Bathrooms, Double Carport With Ample Parking.
Home with a heart, this exceptional family home offers the perfect balance of comfort, convenience and low maintenance making it the ideal choice for families or investors, in a highly sought after prime location and enjoy everything it has to offer with a contemporary class and fantastic functionality, this home has multiple generous living spaces and a flowing floor plan from the bedrooms of this solid built 3 large bedroom brick and tile property with jarrah timber floors which has undertaken a considerable make over in the last few years, Situated in a quiet location of Greenmount set on a large corner block opposite a beautiful small reserve with a children’s play area close bye.
This home is perfectly located to fantastic educational facilities with just a quick trip and easy access to the rapidly expanding Midland Town Centre and St John of God Hospital within 5 minute drive and when you want to adventure further afield, mountain biking, hiking trails, scenic walks, local cafes and school sporting clubs for the young kids and big kids are nearby, you’ll find Greenmount and National Parks is close by too and will surely become your place for the family adventures and within easy commute to all excitements of Swan Valley and it's Wineries.
Year built: 1966
Approximate Areas:
Residence: 131 m²
Patio: 28 m²
Carport: 48 m² with ample parking, caravan & boat
Land size: Set on a large block 965 m², Zoned R20, potential for 2 blocks (with shire approval) so there are various options to move forward with a potential development if desire.
Features include:
Lovely well set out home
Friendly quite neighbourhood
Formal lounge with open fireplace
Dining room with split r/c air con
3 large bedrooms with built in robe, 2nd with robe recess.
Modern kitchen and gas/electric cooker (900mm) Euromaid Range
Laundry room & adjacent bathroom (1)
New bathroom suite (2) Hallway
Enclosed sunroom/study
Rear pergola/porch alfresco/entertainment area with power points
New double carport 6.3m x 7.0m with power points and tool cupboard
Established organic vegetable garden
Matured fruit trees and easy maintained front and side gardens
Fully fenced with solar/electric automatic gate for added family safety and security
Interlinking smoke alarms above current standards and RCD compliant
New solar hot water system with 7 year guarantee
Parkland across the road with children’s play area
King size master bedroom (1)
Build in robe with wall mounted TV power point, size 4.100 X 4.000mm
Bedroom (2)
With wall mounted TV power point size 3.400 X 3.100mm
Bedroom (3)
Recessed for built in robe size 4.100 X 3.400mm
Hallway
With built in storage cupboard and adjacent bathroom 2
Nearby Schools (Primary):
Greenmount Primary School (0.5 km)
St Anthony’s Primary School (0.7 km)
Clayton New Primary School (0.8 km)
Swan View Primary School (1.6 km)
Helena Valley Primary School (2.6 km)
Swan View Senior High School (1.5 km)
Governor Stirling Senior High School (5.7 km)
Guildford Grammar (6.5 km)
LA Salle College (5.9 km)
North Metropolitan TAFE Midland (5.0 km)
Local Amenities:
Swan View Shopping Centre (1.2 km)
Midland Gate Shopping Mall (3.8 km)
Midland Train Station (4.9 km)
Bus Stops (0.5 km)
St John of God Hospital (4.6 km)
Historical Guildford Cafes Strip (8.2 km)
Perth CBD (21 km)
Perth International/Domestic Airport (12.9 km)
John Forrest National Park (2.4 km)
Railway Heritage Walk Trail (1 km)
Pechey Rd Carpark (scenic tunnel walk) (2.4 km)
Council rates: $2000 Per-Year
Water rates: $1063 Per-Year
Private Inspection Welcome By Appointment
There is a lot to offer here and viewing is a must. For more information and to arrange for an inspection to view this property, please contact the Sellers.
You will not be disappointed with this well presented property in which you can put your own stamp on into the future.
Disclaimer: Photo’s in the marketing campaign were taken less than 6 months ago, and is a fair representation of the current condition of the property. Prior to purchasing the property, the potential buyer should make their own enquiries and investigation into the suitability and usability of the land for the purpose of future development, subdivision or for any other purpose required.
The sellers are extremely motivated to sell so call.
5 Hamilton Terrace, Greenmount, 3 Bedroom, 2 Bathrooms, Double Carport With Ample Parking.
Home with a heart, this exceptional family home offers the perfect balance of comfort, convenience and low maintenance making it the ideal choice for families or investors, in a highly sought after prime location and enjoy everything it has to offer with a contemporary class and fantastic functionality, this home has multiple generous living spaces and a flowing floor plan from the bedrooms of this solid built 3 large bedroom brick and tile property with jarrah timber floors which has undertaken a considerable make over in the last few years, Situated in a quiet location of Greenmount set on a large corner block opposite a beautiful small reserve with a children’s play area close bye.
This home is perfectly located to fantastic educational facilities with just a quick trip and easy access to the rapidly expanding Midland Town Centre and St John of God Hospital within 5 minute drive and when you want to adventure further afield, mountain biking, hiking trails, scenic walks, local cafes and school sporting clubs for the young kids and big kids are nearby, you’ll find Greenmount and National Parks is close by too and will surely become your place for the family adventures and within easy commute to all excitements of Swan Valley and it's Wineries.
Year built: 1966
Approximate Areas:
Residence: 131 m²
Patio: 28 m²
Carport: 48 m² with ample parking, caravan & boat
Land size: Set on a large block 965 m², Zoned R20, potential for 2 blocks (with shire approval) so there are various options to move forward with a potential development if desire.
Features include:
Lovely well set out home
Friendly quite neighbourhood
Formal lounge with open fireplace
Dining room with split r/c air con
3 large bedrooms with built in robe, 2nd with robe recess.
Modern kitchen and gas/electric cooker (900mm) Euromaid Range
Laundry room & adjacent bathroom (1)
New bathroom suite (2) Hallway
Enclosed sunroom/study
Rear pergola/porch alfresco/entertainment area with power points
New double carport 6.3m x 7.0m with power points and tool cupboard
Established organic vegetable garden
Matured fruit trees and easy maintained front and side gardens
Fully fenced with solar/electric automatic gate for added family safety and security
Interlinking smoke alarms above current standards and RCD compliant
New solar hot water system with 7 year guarantee
Parkland across the road with children’s play area
King size master bedroom (1)
Build in robe with wall mounted TV power point, size 4.100 X 4.000mm
Bedroom (2)
With wall mounted TV power point size 3.400 X 3.100mm
Bedroom (3)
Recessed for built in robe size 4.100 X 3.400mm
Hallway
With built in storage cupboard and adjacent bathroom 2
Nearby Schools (Primary):
Greenmount Primary School (0.5 km)
St Anthony’s Primary School (0.7 km)
Clayton New Primary School (0.8 km)
Swan View Primary School (1.6 km)
Helena Valley Primary School (2.6 km)
Swan View Senior High School (1.5 km)
Governor Stirling Senior High School (5.7 km)
Guildford Grammar (6.5 km)
LA Salle College (5.9 km)
North Metropolitan TAFE Midland (5.0 km)
Local Amenities:
Swan View Shopping Centre (1.2 km)
Midland Gate Shopping Mall (3.8 km)
Midland Train Station (4.9 km)
Bus Stops (0.5 km)
St John of God Hospital (4.6 km)
Historical Guildford Cafes Strip (8.2 km)
Perth CBD (21 km)
Perth International/Domestic Airport (12.9 km)
John Forrest National Park (2.4 km)
Railway Heritage Walk Trail (1 km)
Pechey Rd Carpark (scenic tunnel walk) (2.4 km)
Council rates: $2000 Per-Year
Water rates: $1063 Per-Year
Private Inspection Welcome By Appointment
There is a lot to offer here and viewing is a must. For more information and to arrange for an inspection to view this property, please contact the Sellers.
You will not be disappointed with this well presented property in which you can put your own stamp on into the future.
Disclaimer: Photo’s in the marketing campaign were taken less than 6 months ago, and is a fair representation of the current condition of the property. Prior to purchasing the property, the potential buyer should make their own enquiries and investigation into the suitability and usability of the land for the purpose of future development, subdivision or for any other purpose required.
The sellers are extremely motivated to sell so call.
Features
Outdoor features
Outdoor area
Indoor features
Study
Built-in robes
Air conditioning
Heating
For real estate agents
Please note that you are in breach of Privacy Laws and the Terms and Conditions of Usage of our site, if you contact a buymyplace Vendor with the intention to solicit business i.e. You cannot contact any of our advertisers other than with the intention to purchase their property. If you contact an advertiser with any other purposes, you are also in breach of The SPAM and Privacy Act where you are "Soliciting business from online information produced for another intended purpose". If you believe you have a buyer for our vendor, we kindly request that you direct your buyer to the buymyplace.com.au website or refer them through buymyplace.com.au by calling 1300 003 726. Please note, our vendors are aware that they do not need to, nor should they, sign any real estate agent contracts in the promise that they will be introduced to a buyer. (Terms & Conditions).



 Email
Email  Twitter
Twitter  Facebook
Facebook 
