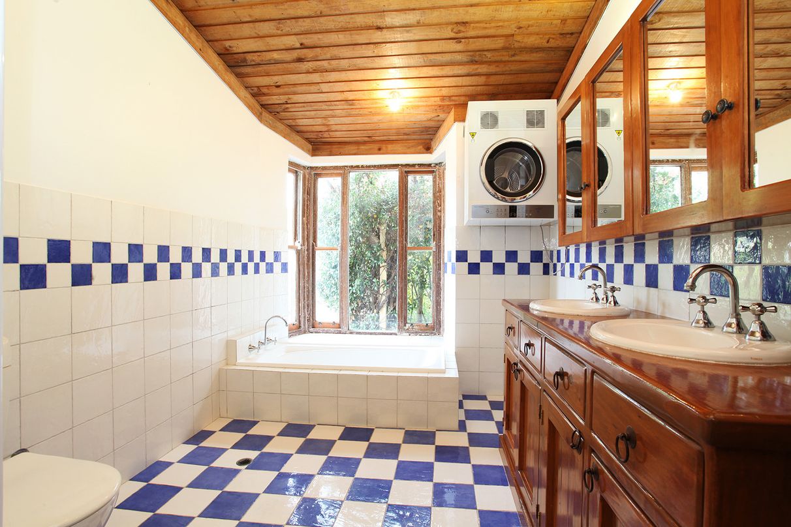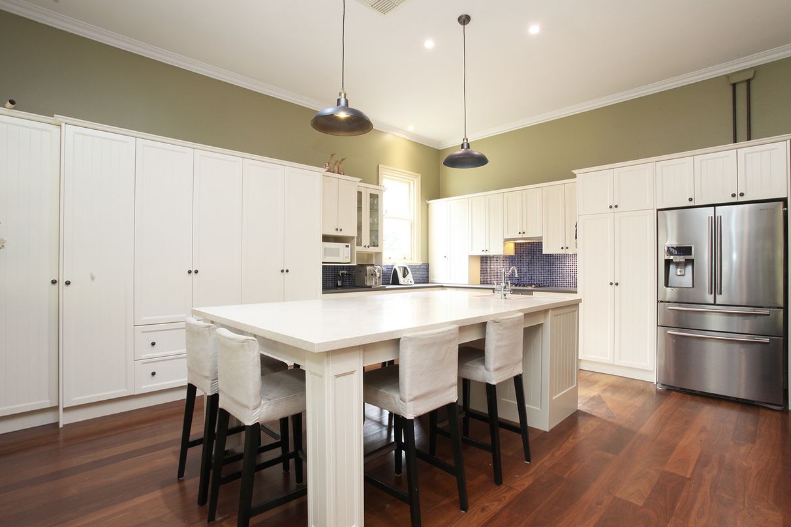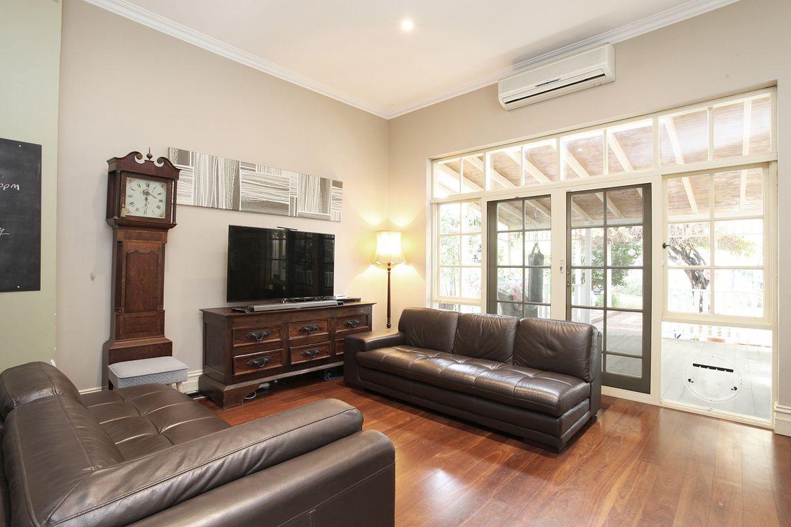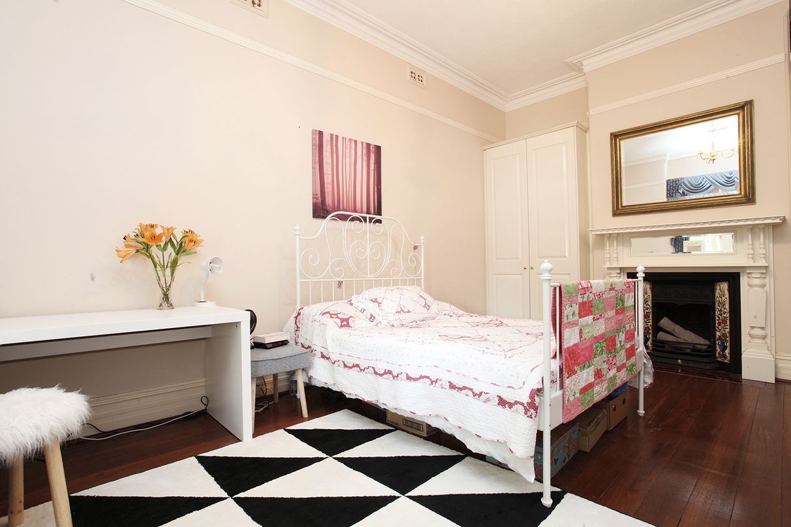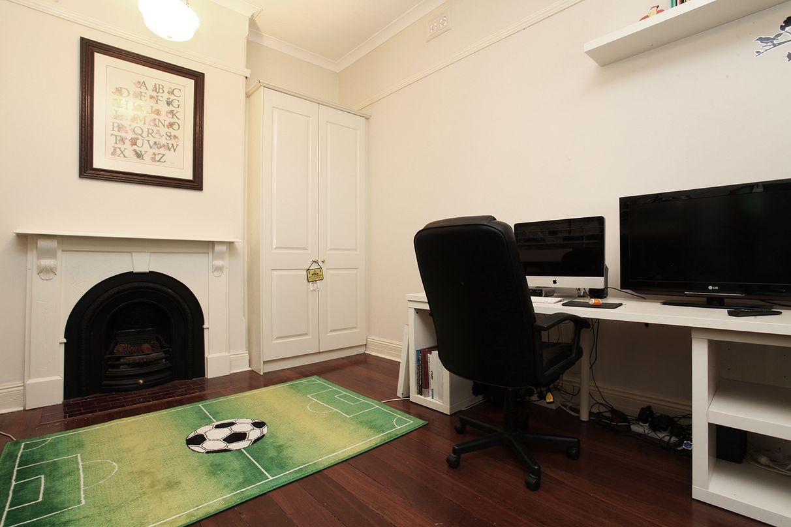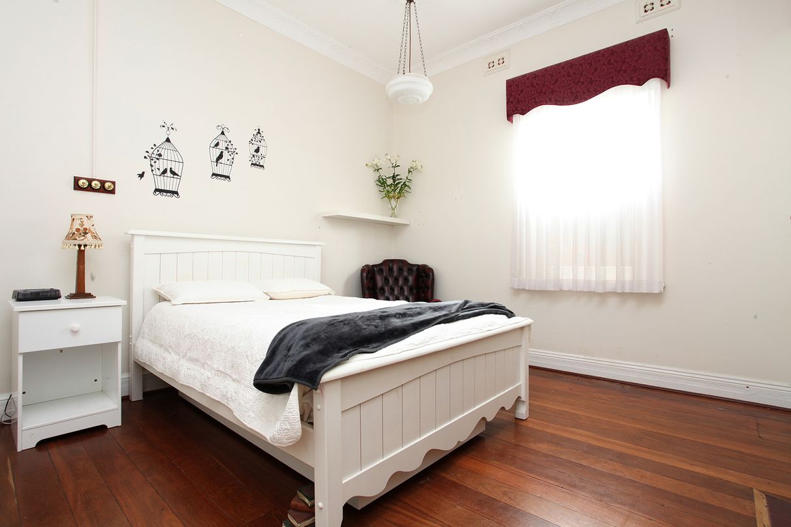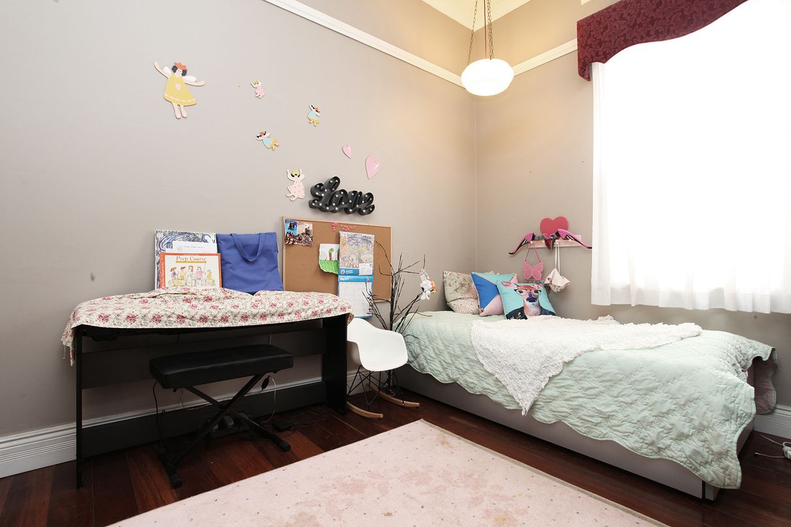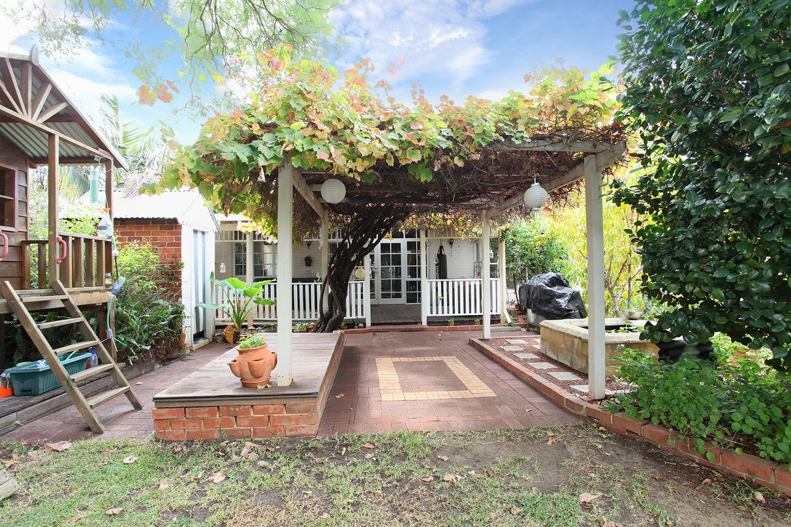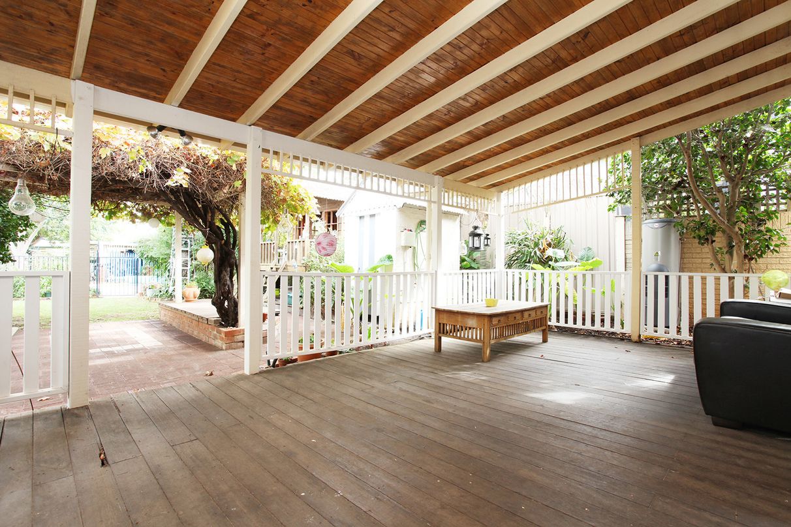3 Waylen Street , Guildford, WA
12 Photos
Sold
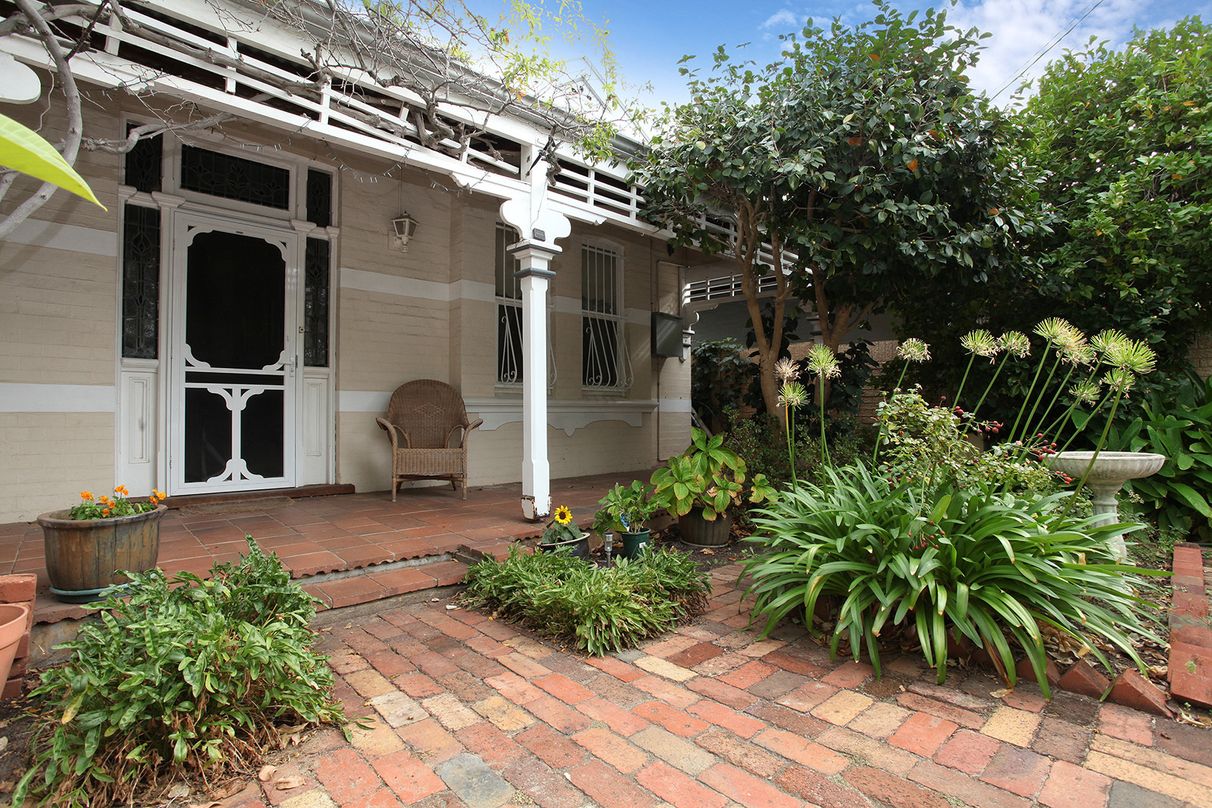
12 Photos
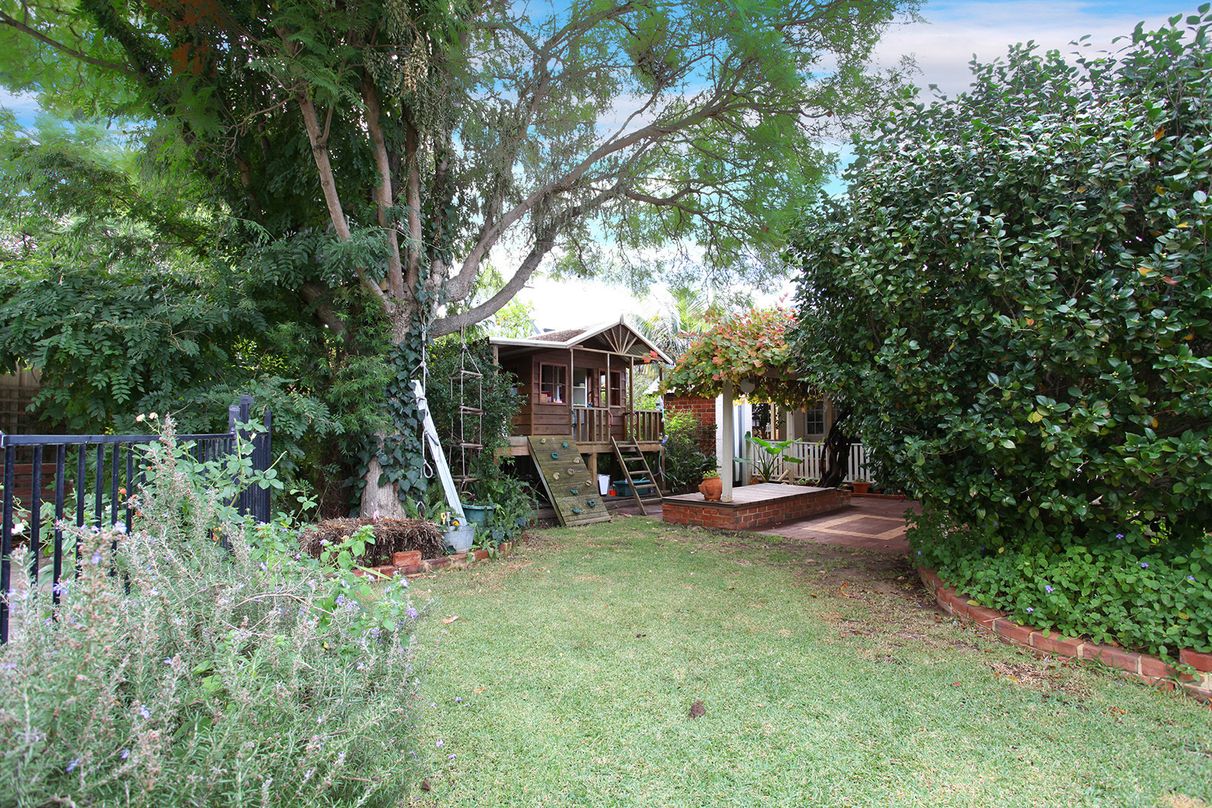
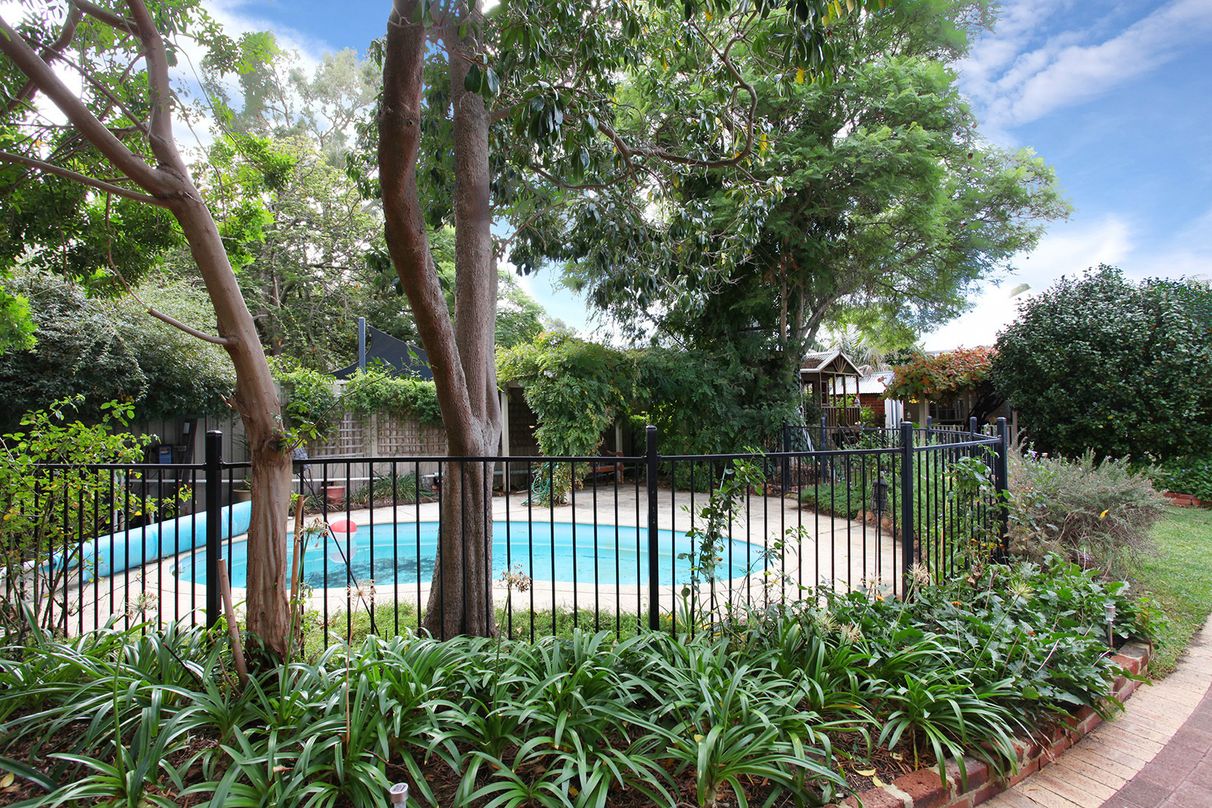
+8
Sold
Price on Application
3
1
1
156m2
house
Sold
Price on Application
3
1
1
156m2
house
Charming Character Home With Pool - Right In The Heart Of Town
Property ID: 30166
Steeped in rich history and genuine environmental surrounds, this gorgeous heritage home
(Circa 1900) offers a unique opportunity to acquire the lifestyle that only a home and a
location like this can offer.
One of Guildford’s charming, original character homes, superbly positioned within walking
distance to popular cafes and restaurants, shops, public transport, parks and Guildford
Grammar School (now co-educational) - affording an active lifestyle, just moments from the
action, without needing the car!. The Swan Valley wineries are just around the corner as well
as the airports and the new Midland Hospital.
Immaculately presented with the perfect melding of old and new, soaring decorative ceilings,
architraves, original fireplaces, jarrah floorboards and spectacular outdoor entertaining with
undercover alfresco dining, an in-ground solar heated swimming pool and the ultimate cubby
house - all coming together to bring endless, year-round enjoyment for family members of all
ages.
Set on a huge 900sqm (approx) block, the home has all the modern comforts including
ducted gas heating, ducted evaporative cooling, ceiling fans and additional split system R/C
air conditioner in the open living zone. Formal dining, spacious bathroom with sensational
bathtub with a bay window, plus 2 additional toilets, excellent storage, quality window
furnishings, security bars and key locks on windows.
Three enormous bedrooms with built-in-robes and ornate fireplaces,
You will love working in the sensational, newly renovated gourmet kitchen and combined
dining with Corian island bench/dining table with double in-bench sinks, antique style
tapware, stainless steel cooking appliances, dishwasher, double plumbed-in fridge cavity and
boundless storage that you’ll struggle to fill!
Uniquely different, this beautifully designed, double brick home sits at the front of the large
block with garden shed, a front veranda and back undercover deck and brick paved
courtyards all around, vegie patch, chook pen, lush reticulated garden beds, pond and
undercover/shady dining spots - creating the ultimate outdoor haven for any time of day, all
through the year.
Best of all, the whole area has been beautifully utilised to enjoy any outdoor space
depending on how you feel! All created to take minimum effort whilst bringing maximum joy.
As you know, homes in this pocket rarely arrive onto the market - but when they do, you’d
better act fast!
Circa 1900, with rear extension (kitchen and lounge area) built around 1980;
Double brick with iron roof
Land area: 900 square metres
House area: 156 square metres
3 large bedrooms with Built in robes
1 bathroom with bay windows plus extra WC (and another one outdoors)
Recently renovated kitchen
Formal Dining or fourth bedroom
Evaporative air conditioning plus reverse cycle in living area
Ducted gas heating
Ceiling fans
Fireplaces
Polished floors
Security bars and key locks on windows
Leadlight front door
Foxtel ready
In-ground pool with solar heating
Carport
Shed
Established, reticulated gardens
Veggie patch and rabbit/chicken/guinea pig pen
Pond
Huge cubbyhouse
(Circa 1900) offers a unique opportunity to acquire the lifestyle that only a home and a
location like this can offer.
One of Guildford’s charming, original character homes, superbly positioned within walking
distance to popular cafes and restaurants, shops, public transport, parks and Guildford
Grammar School (now co-educational) - affording an active lifestyle, just moments from the
action, without needing the car!. The Swan Valley wineries are just around the corner as well
as the airports and the new Midland Hospital.
Immaculately presented with the perfect melding of old and new, soaring decorative ceilings,
architraves, original fireplaces, jarrah floorboards and spectacular outdoor entertaining with
undercover alfresco dining, an in-ground solar heated swimming pool and the ultimate cubby
house - all coming together to bring endless, year-round enjoyment for family members of all
ages.
Set on a huge 900sqm (approx) block, the home has all the modern comforts including
ducted gas heating, ducted evaporative cooling, ceiling fans and additional split system R/C
air conditioner in the open living zone. Formal dining, spacious bathroom with sensational
bathtub with a bay window, plus 2 additional toilets, excellent storage, quality window
furnishings, security bars and key locks on windows.
Three enormous bedrooms with built-in-robes and ornate fireplaces,
You will love working in the sensational, newly renovated gourmet kitchen and combined
dining with Corian island bench/dining table with double in-bench sinks, antique style
tapware, stainless steel cooking appliances, dishwasher, double plumbed-in fridge cavity and
boundless storage that you’ll struggle to fill!
Uniquely different, this beautifully designed, double brick home sits at the front of the large
block with garden shed, a front veranda and back undercover deck and brick paved
courtyards all around, vegie patch, chook pen, lush reticulated garden beds, pond and
undercover/shady dining spots - creating the ultimate outdoor haven for any time of day, all
through the year.
Best of all, the whole area has been beautifully utilised to enjoy any outdoor space
depending on how you feel! All created to take minimum effort whilst bringing maximum joy.
As you know, homes in this pocket rarely arrive onto the market - but when they do, you’d
better act fast!
Circa 1900, with rear extension (kitchen and lounge area) built around 1980;
Double brick with iron roof
Land area: 900 square metres
House area: 156 square metres
3 large bedrooms with Built in robes
1 bathroom with bay windows plus extra WC (and another one outdoors)
Recently renovated kitchen
Formal Dining or fourth bedroom
Evaporative air conditioning plus reverse cycle in living area
Ducted gas heating
Ceiling fans
Fireplaces
Polished floors
Security bars and key locks on windows
Leadlight front door
Foxtel ready
In-ground pool with solar heating
Carport
Shed
Established, reticulated gardens
Veggie patch and rabbit/chicken/guinea pig pen
Pond
Huge cubbyhouse
Features
Outdoor features
Deck
Fully fenced
Courtyard
Shed
Garage
Indoor features
Air conditioning
Broadband
Dishwasher
Open fire place
Heating
Living area
Pay TV
Pets considered
For real estate agents
Please note that you are in breach of Privacy Laws and the Terms and Conditions of Usage of our site, if you contact a buymyplace Vendor with the intention to solicit business i.e. You cannot contact any of our advertisers other than with the intention to purchase their property. If you contact an advertiser with any other purposes, you are also in breach of The SPAM and Privacy Act where you are "Soliciting business from online information produced for another intended purpose". If you believe you have a buyer for our vendor, we kindly request that you direct your buyer to the buymyplace.com.au website or refer them through buymyplace.com.au by calling 1300 003 726. Please note, our vendors are aware that they do not need to, nor should they, sign any real estate agent contracts in the promise that they will be introduced to a buyer. (Terms & Conditions).



 Email
Email  Twitter
Twitter  Facebook
Facebook 
