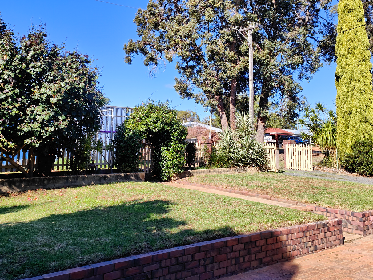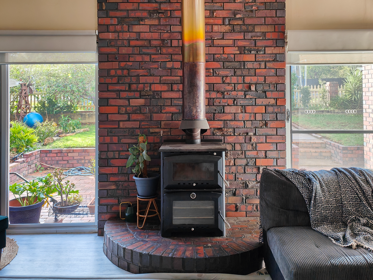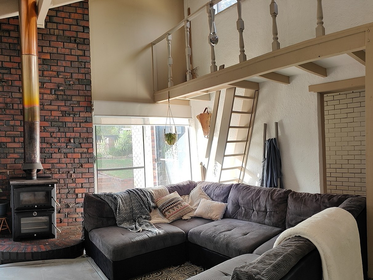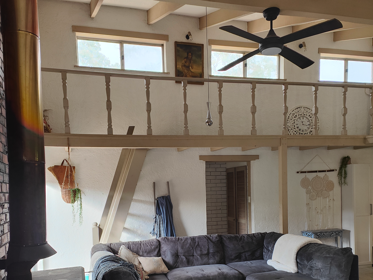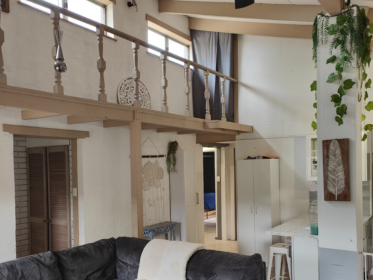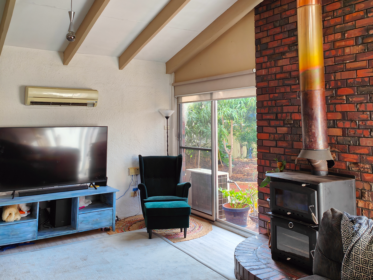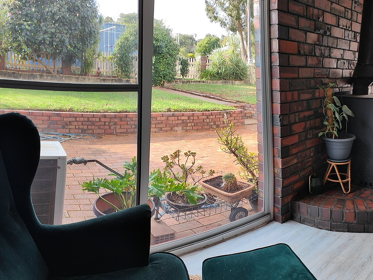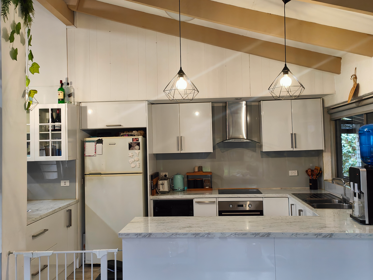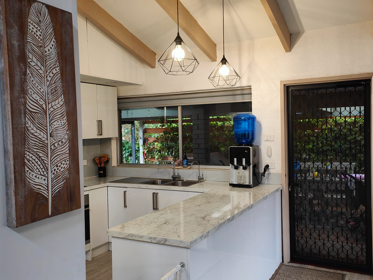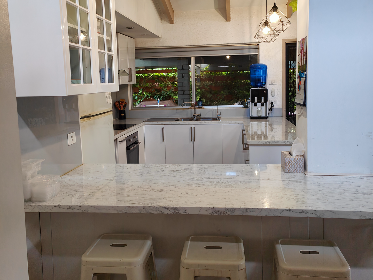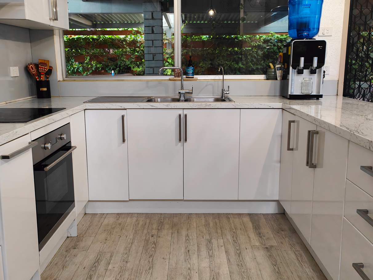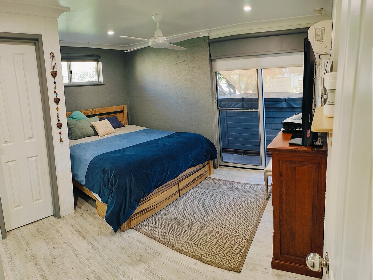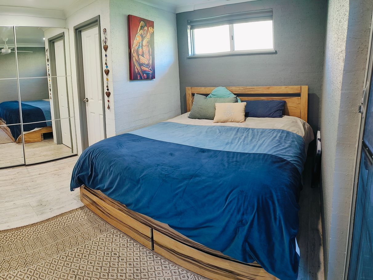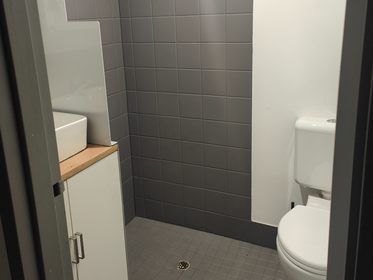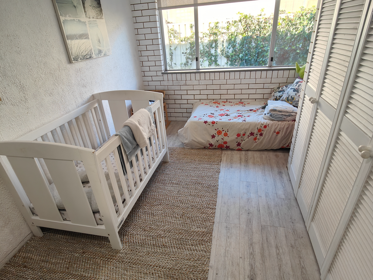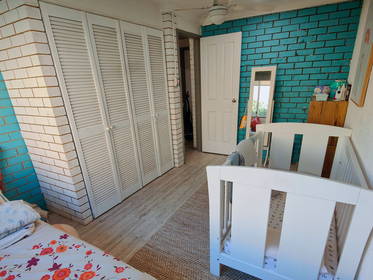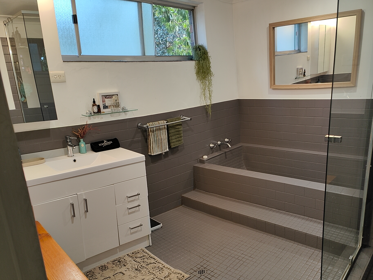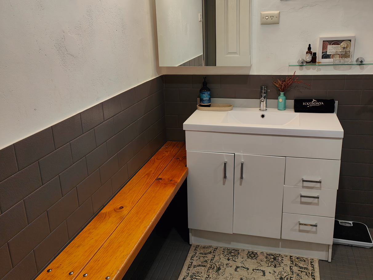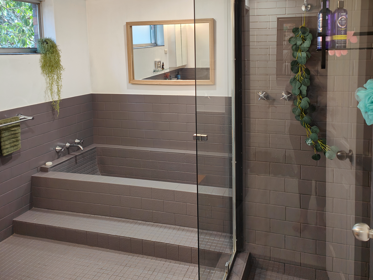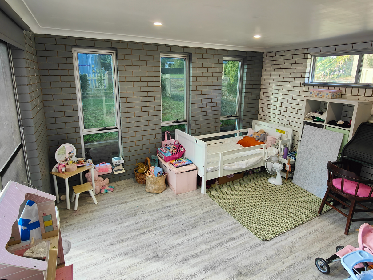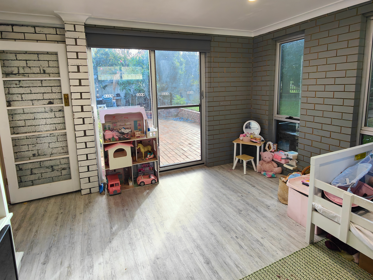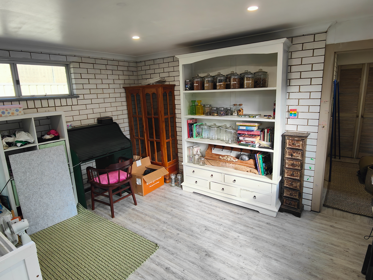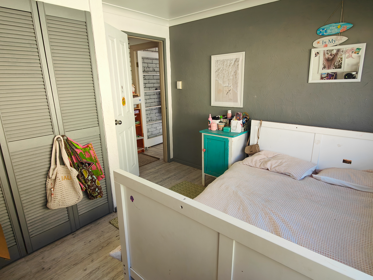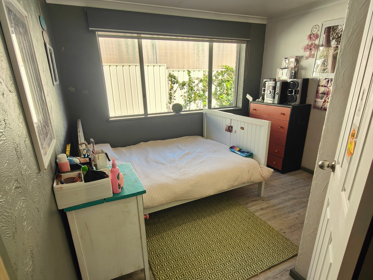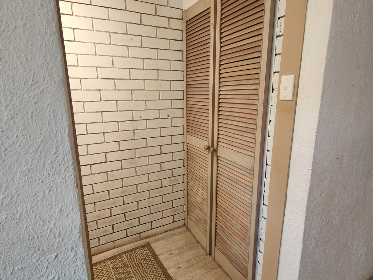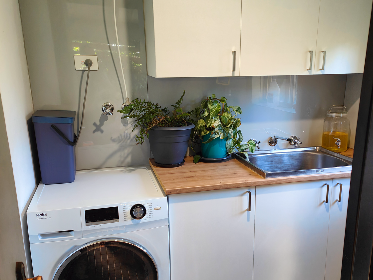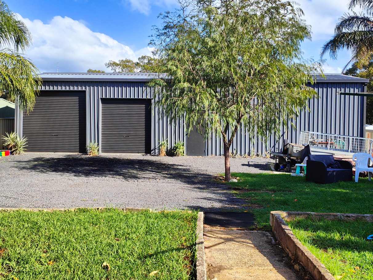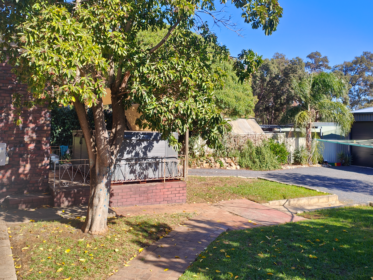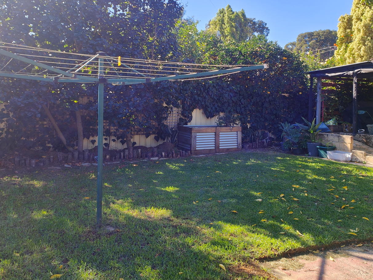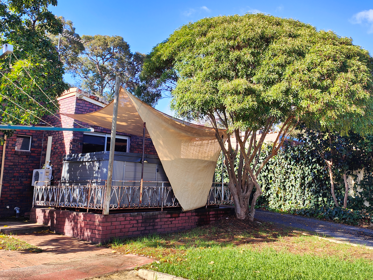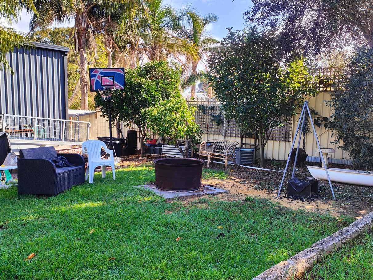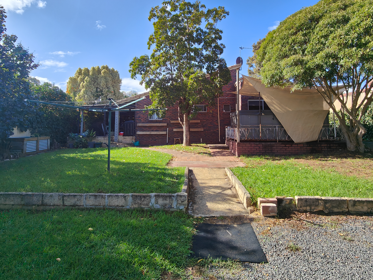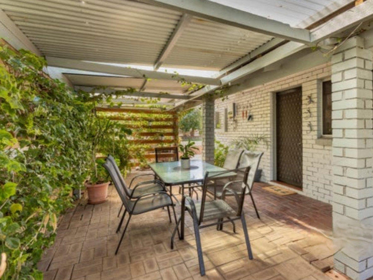9 Cullinga Street, Hamel, WA
36 Photos
Sold
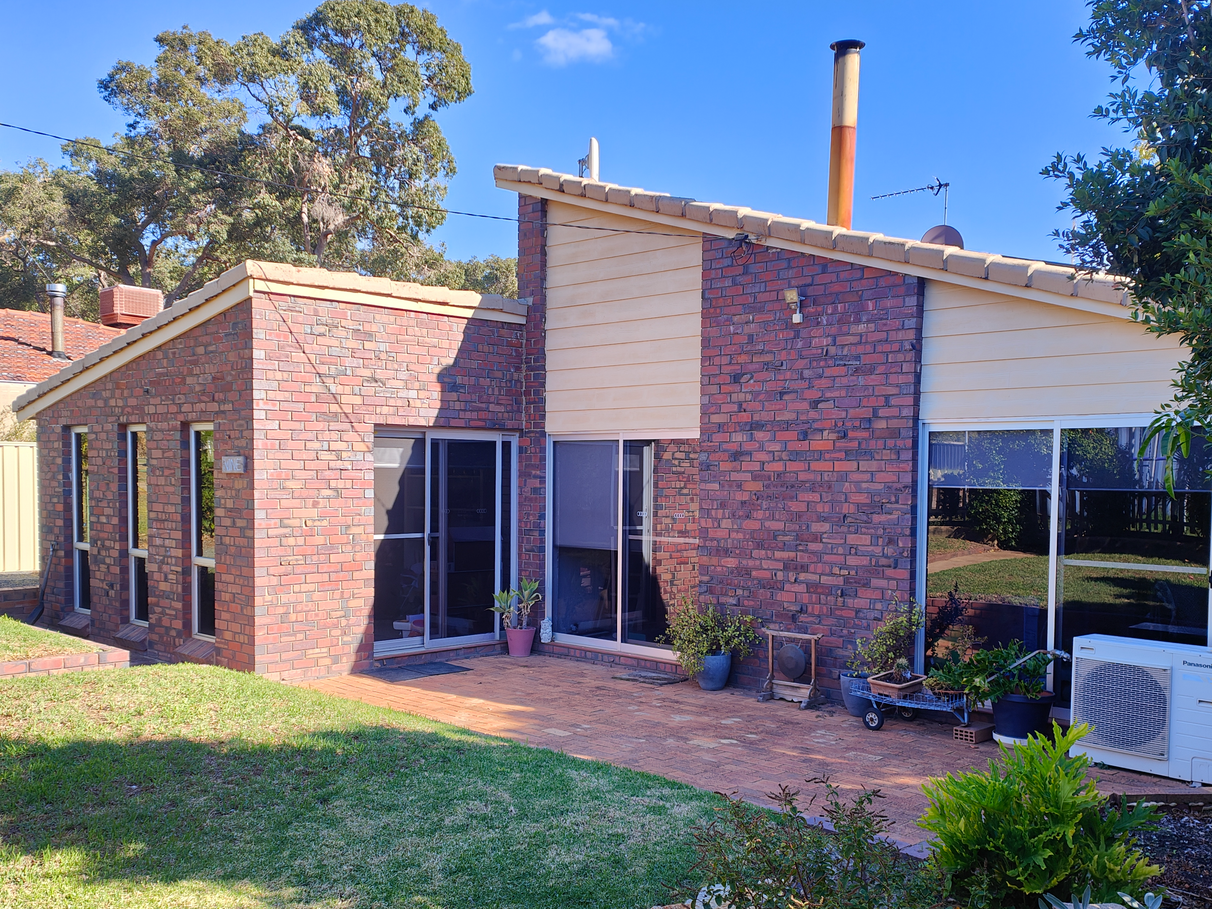
36 Photos
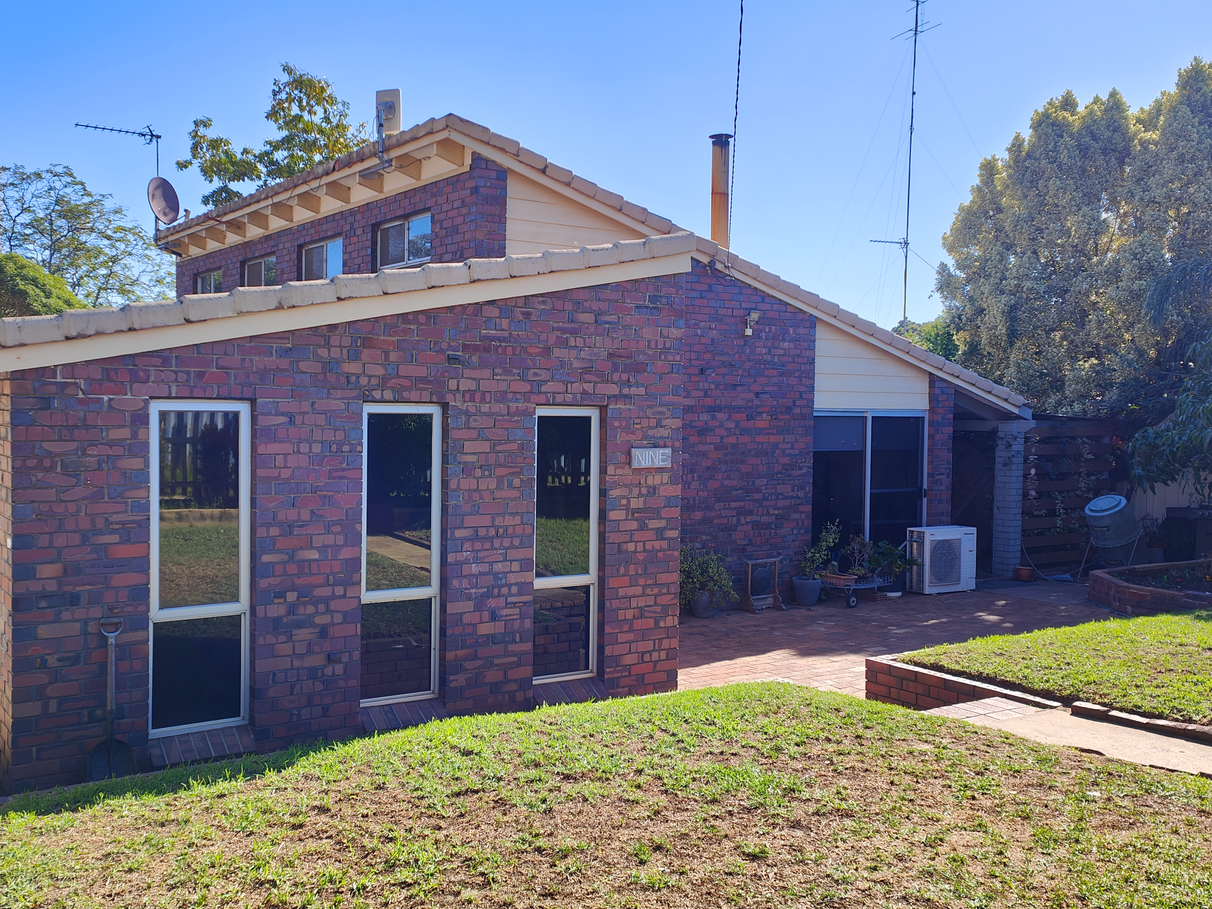
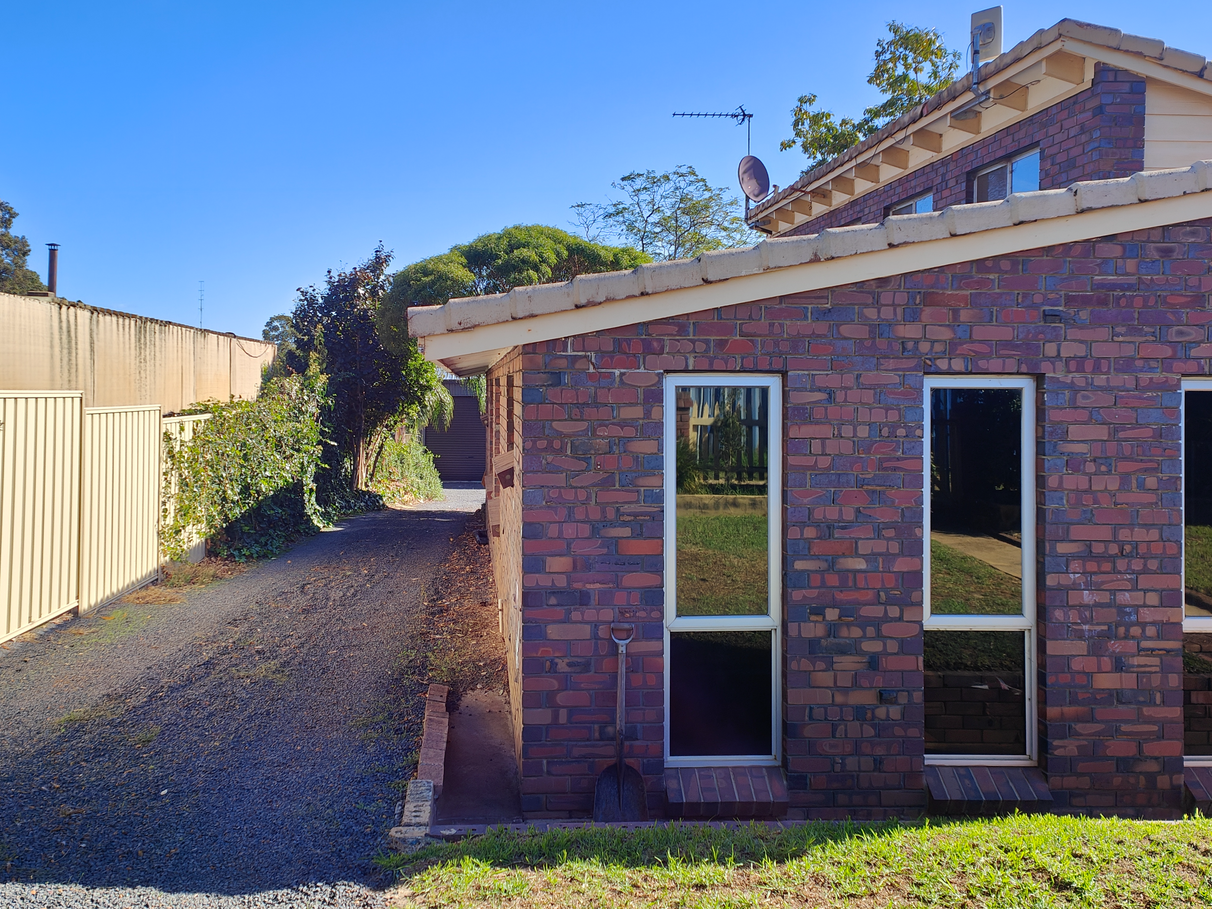
+32
Sold
$640,000
4
2
7
–
house
Sold
$640,000
4
2
7
–
house
Modern Country Living
Property ID: 231794
This home is nicely tucked away from the street with a perfect blend of privacy and modern living.
Boasting a generous sized front and back yard with a stone driveway for side access to your fully powered (18x6x3.5m), double lock up shed with a concrete hardstand equipped with electric roller doors that provides secure parking and additional storage for all the toys. Luscious green Ivy covers a large amount of the fencing and side patio area, adorned with fruit trees (avocado, orange, apple, lime, olive, mandarin, mango, plum) and large spaces for your very own vegetable garden.
The home has a working bore (10m), recently had the electrical and pipe work upgrade, is connected to the shed and services the gardens.
The home features an open plan layout, with a charming newly renovated modern style.
The kitchen, living and dining room form a central hub to the home where everyone comes together. This spacious home comes with high raked ceilings with windows above that bring in a lot of natural light and 16 solar panels.
Fully renovated just last year with a very fresh and wholesome feel. Comes complete with a new kitchen, laundry, bathrooms, LED down lighting, ceiling fans, reverse cycle split system air-conditioning and fresh paint.
Central to the living area is a near new Scandia Heat & Cook Wood Fire Oven And Stove.
Three of the four queen sized bedrooms come with double built-in robes with the fourth bedroom being the largest bedroom in the home which could also double as an office or games room.
The master bedroom features an ensuite, ceiling fan and reverse cycle split system air-conditioning. Step outside your master bedroom onto a generously sized deck and watch the stars while soaking in your new super energy efficient SmartFlo swim spa.
The main bathroom is very spacious and comes with a large tiled bath, floor to ceiling glass doored shower and modern furnishings.
Upper loft is accessed via the family room and offers a multi-purpose room, activity, storage, study, games, and has access to the roof void for extra storage.
Positioned in a convenient and peaceful location with leisure at your step.
Large pine forest, a walking trail and Hamel Eco Park are within walking distance.
Close to parks and schools with the Magic Fairy Barn, restaurants and shops only a quick three minute drive into Waroona.
Drakesbrook Weir is five minutes away, Waroona Dam (Lake Navarino) is 14 minutes away, and Logue Brook Dam is 17 minutes away.
There is a local school bus that picks up and drops off kids for schools in the area and is just two doors down for convenience.
Property features:
High raked ceilings with high windows
Four large queen sized rooms
Master bedroom with ensuite
Near new super energy efficient SmartFlo swim spa
Light-filled open-plan living, dining and kitchen area
Scandia Heat & Cook Wood Fire Oven And Stove
Large powered shed with side access for all the toys (18x6x3.5m)
Secure remote controlled car lock up
Bore (10m), recently had electrical and pipe work upgrades
16 solar panels
Well manicured gardens with fruit trees
Modernised home, original build 1979
Zoned Urban 8
Land size: 1012m2
Land rates: $2,265 pa *
Boasting a generous sized front and back yard with a stone driveway for side access to your fully powered (18x6x3.5m), double lock up shed with a concrete hardstand equipped with electric roller doors that provides secure parking and additional storage for all the toys. Luscious green Ivy covers a large amount of the fencing and side patio area, adorned with fruit trees (avocado, orange, apple, lime, olive, mandarin, mango, plum) and large spaces for your very own vegetable garden.
The home has a working bore (10m), recently had the electrical and pipe work upgrade, is connected to the shed and services the gardens.
The home features an open plan layout, with a charming newly renovated modern style.
The kitchen, living and dining room form a central hub to the home where everyone comes together. This spacious home comes with high raked ceilings with windows above that bring in a lot of natural light and 16 solar panels.
Fully renovated just last year with a very fresh and wholesome feel. Comes complete with a new kitchen, laundry, bathrooms, LED down lighting, ceiling fans, reverse cycle split system air-conditioning and fresh paint.
Central to the living area is a near new Scandia Heat & Cook Wood Fire Oven And Stove.
Three of the four queen sized bedrooms come with double built-in robes with the fourth bedroom being the largest bedroom in the home which could also double as an office or games room.
The master bedroom features an ensuite, ceiling fan and reverse cycle split system air-conditioning. Step outside your master bedroom onto a generously sized deck and watch the stars while soaking in your new super energy efficient SmartFlo swim spa.
The main bathroom is very spacious and comes with a large tiled bath, floor to ceiling glass doored shower and modern furnishings.
Upper loft is accessed via the family room and offers a multi-purpose room, activity, storage, study, games, and has access to the roof void for extra storage.
Positioned in a convenient and peaceful location with leisure at your step.
Large pine forest, a walking trail and Hamel Eco Park are within walking distance.
Close to parks and schools with the Magic Fairy Barn, restaurants and shops only a quick three minute drive into Waroona.
Drakesbrook Weir is five minutes away, Waroona Dam (Lake Navarino) is 14 minutes away, and Logue Brook Dam is 17 minutes away.
There is a local school bus that picks up and drops off kids for schools in the area and is just two doors down for convenience.
Property features:
High raked ceilings with high windows
Four large queen sized rooms
Master bedroom with ensuite
Near new super energy efficient SmartFlo swim spa
Light-filled open-plan living, dining and kitchen area
Scandia Heat & Cook Wood Fire Oven And Stove
Large powered shed with side access for all the toys (18x6x3.5m)
Secure remote controlled car lock up
Bore (10m), recently had electrical and pipe work upgrades
16 solar panels
Well manicured gardens with fruit trees
Modernised home, original build 1979
Zoned Urban 8
Land size: 1012m2
Land rates: $2,265 pa *
Features
Outdoor features
Outdoor area
Courtyard
Fully fenced
Shed
Open spaces
Remote garage
Secure parking
Outside spa
Indoor features
Ensuite
Built-in robes
Living area
Workshop
Open fire place
Toilet
Air conditioning
Heating
Climate control & energy
Solar panels
High energy efficiency
Solar hot water
For real estate agents
Please note that you are in breach of Privacy Laws and the Terms and Conditions of Usage of our site, if you contact a buymyplace Vendor with the intention to solicit business i.e. You cannot contact any of our advertisers other than with the intention to purchase their property. If you contact an advertiser with any other purposes, you are also in breach of The SPAM and Privacy Act where you are "Soliciting business from online information produced for another intended purpose". If you believe you have a buyer for our vendor, we kindly request that you direct your buyer to the buymyplace.com.au website or refer them through buymyplace.com.au by calling 1300 003 726. Please note, our vendors are aware that they do not need to, nor should they, sign any real estate agent contracts in the promise that they will be introduced to a buyer. (Terms & Conditions).



 Email
Email  Twitter
Twitter  Facebook
Facebook 
