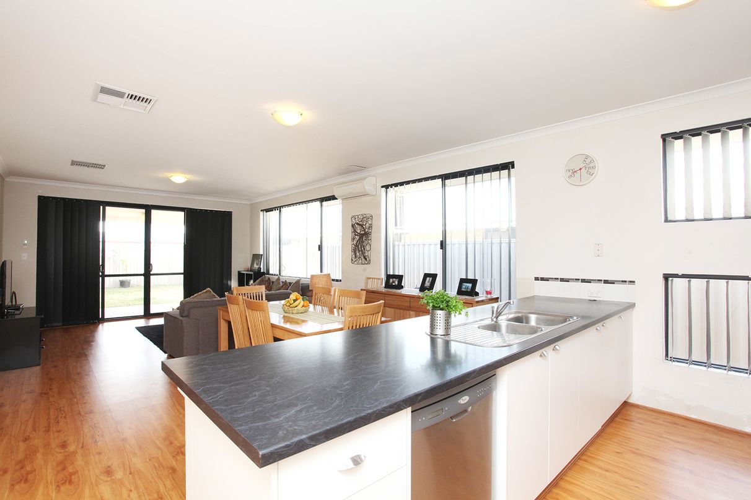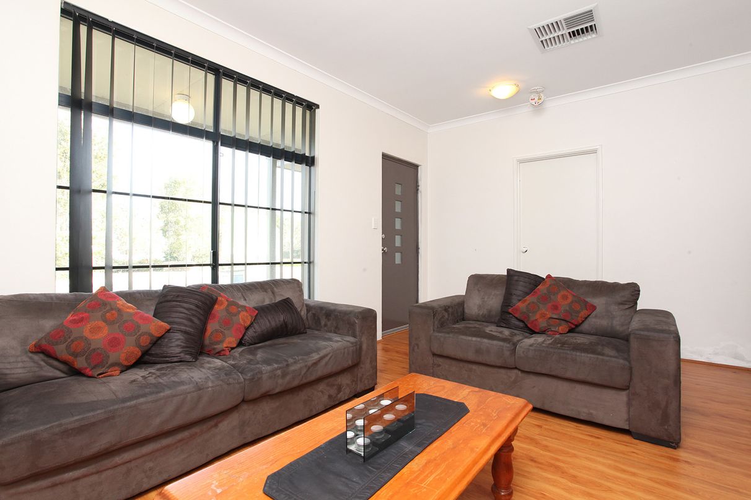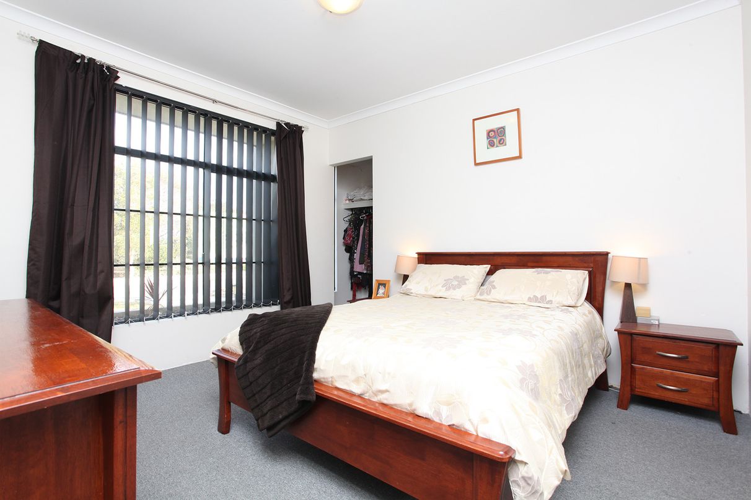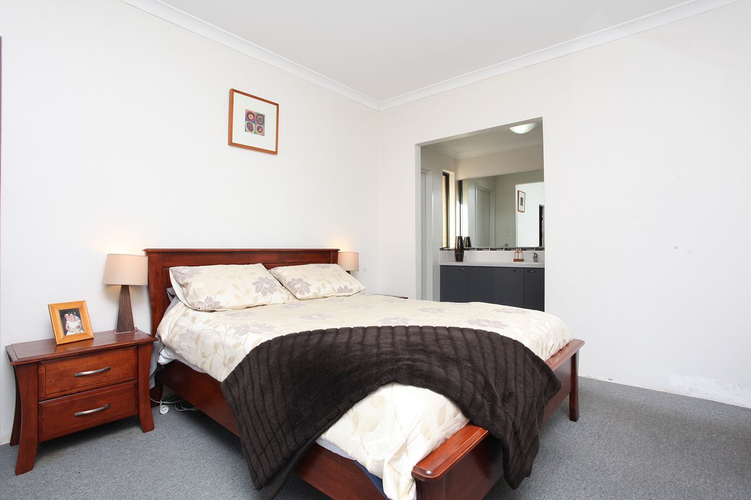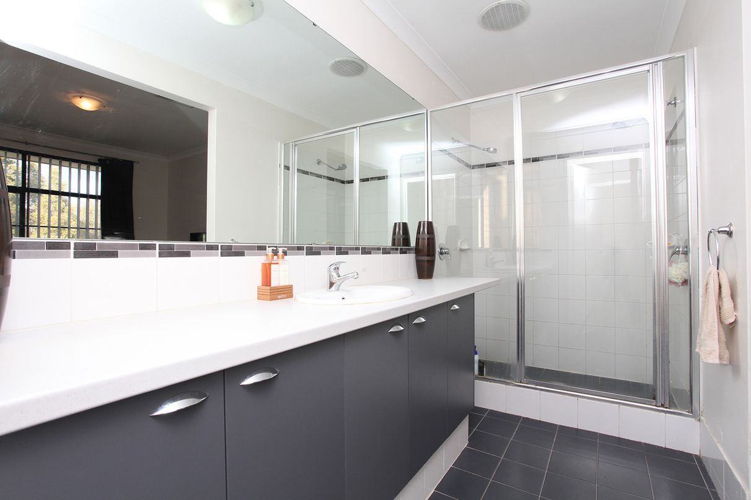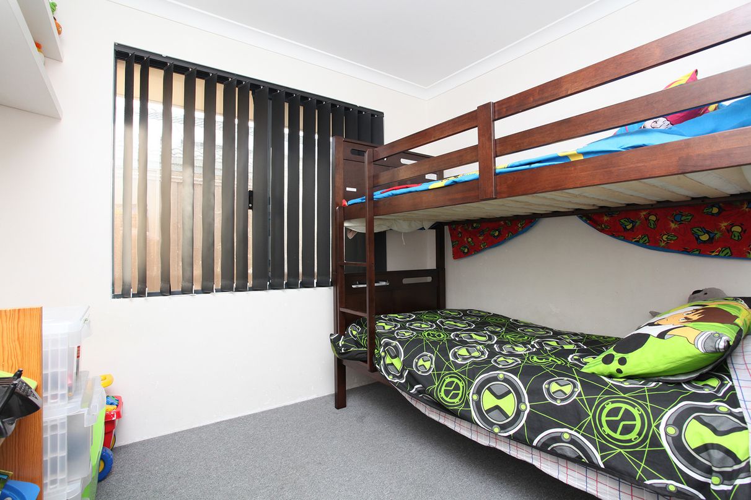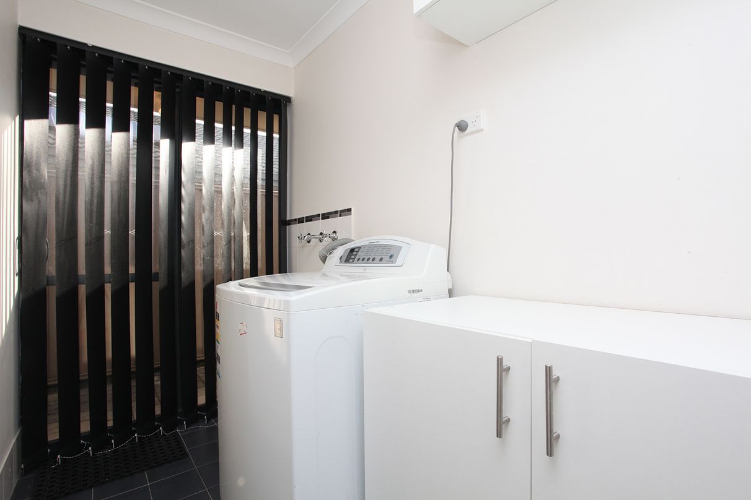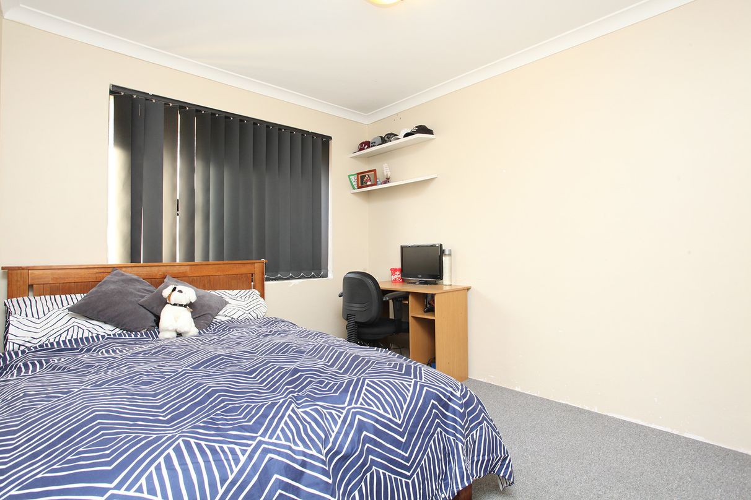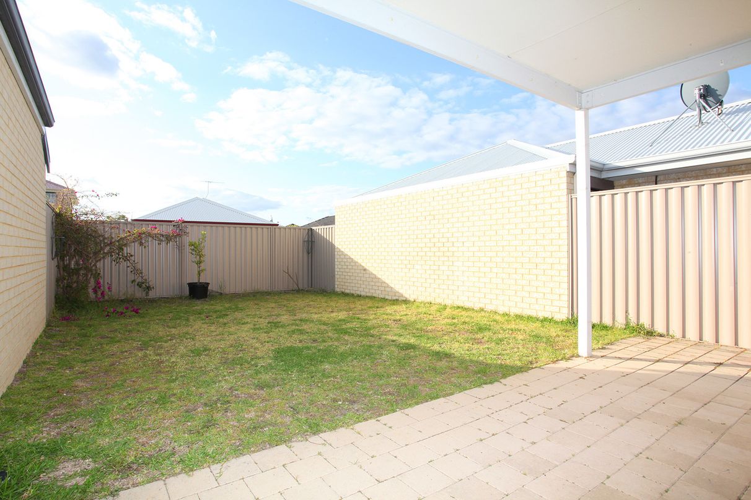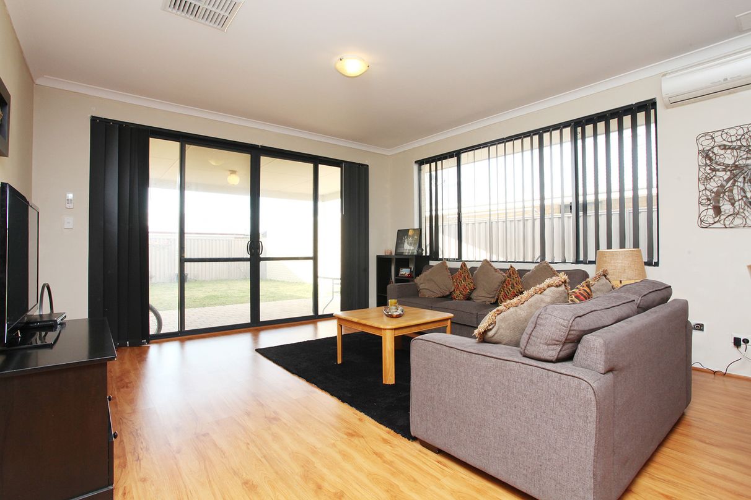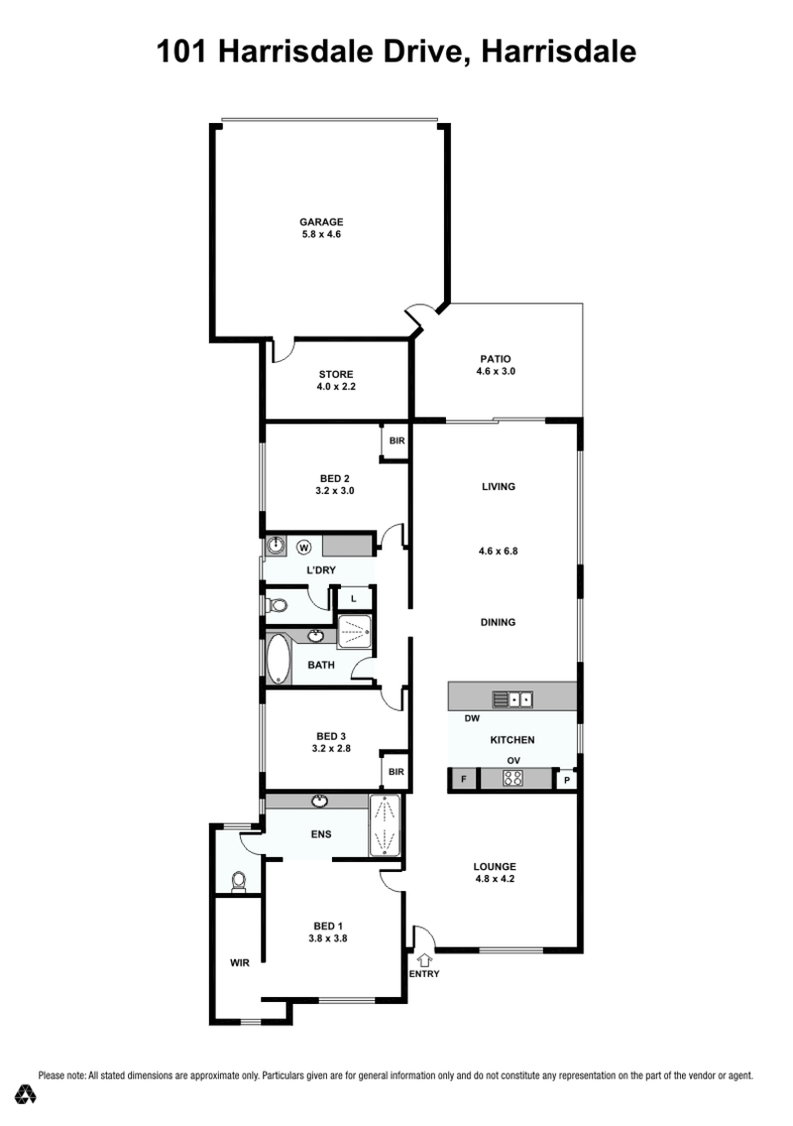101 Harrisdale Drive, Harrisdale, WA
14 Photos
Sold
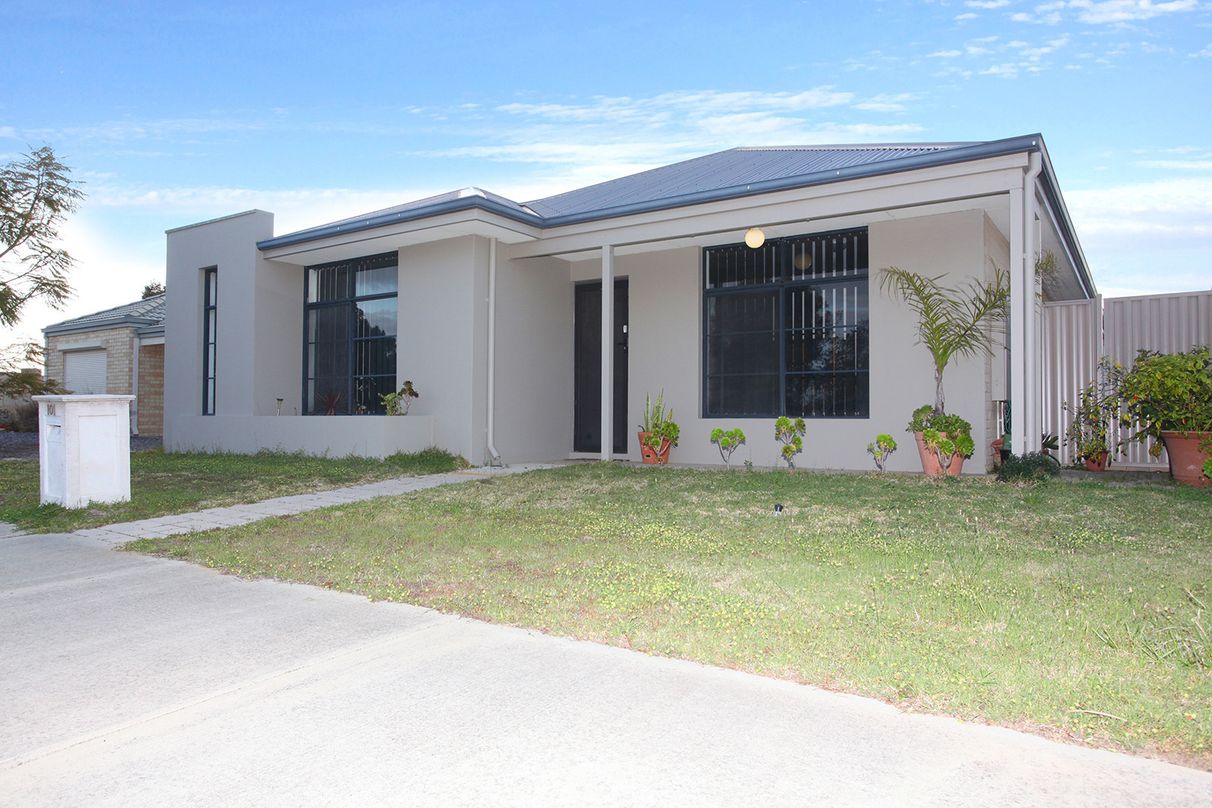
14 Photos
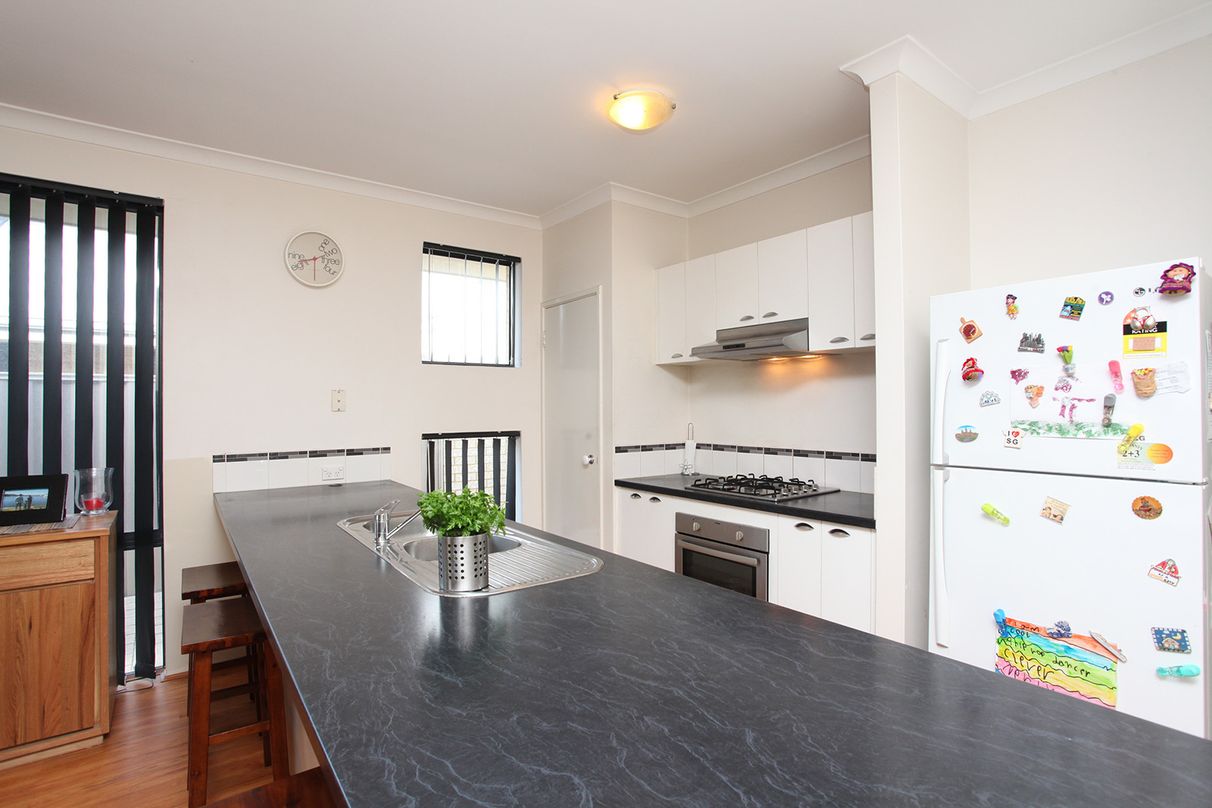
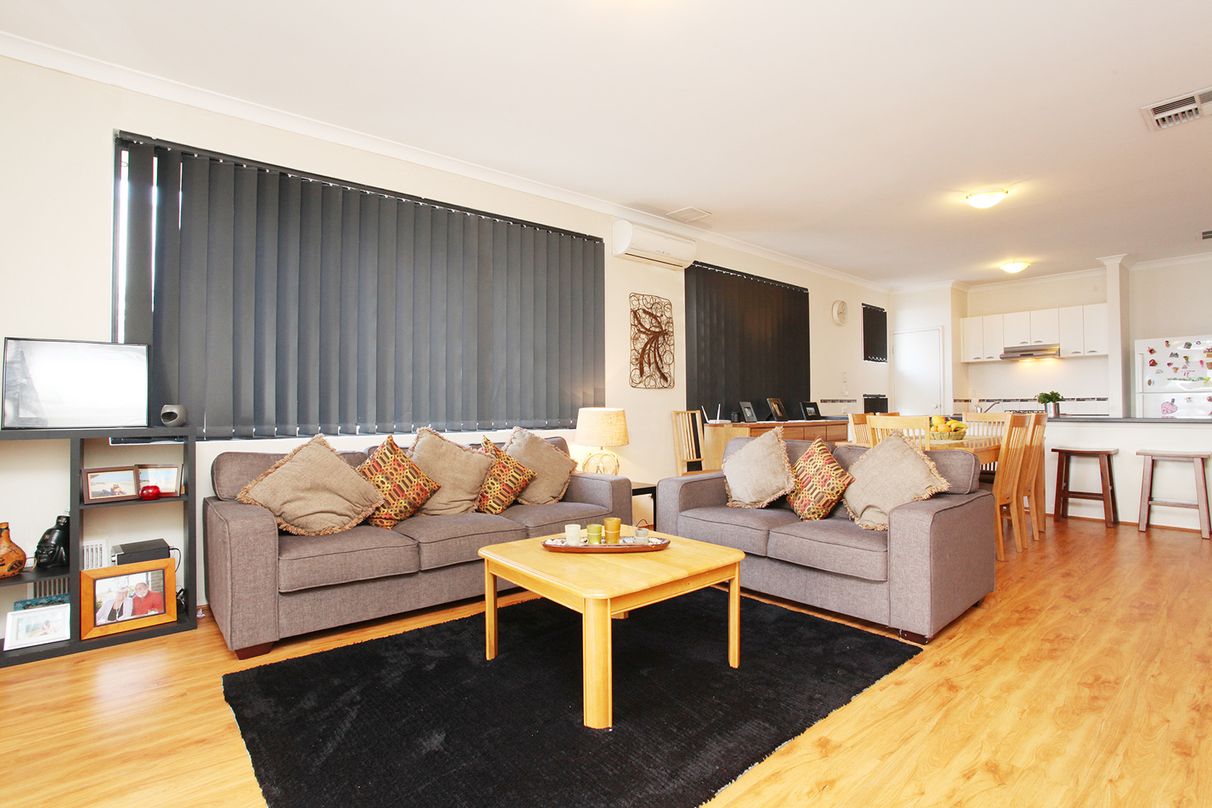
+10
Spacious, Modern & Exceptional Value!
Property ID: 68392
An excellent opportunity for the first home buyer, young family, investor or downsizer to take advantage of the affordable Perth market and establish themselves in this popular, growing suburb.
This lovely three bedroom, two bathroom, two living zone home sits on an easy maintenance 387m2 block, cleverly designed with two street frontages and rear access into a double remote garage with a large storage room. Recent updates of floating floorboards and ducted reverse cycle air-conditioning, this spacious, comfortable home offers modern convenience in a relaxed, easy-care package.
Excellent floor plan incorporating three generous bedrooms with robes and two bathrooms - the impressive master with large walk-in robe and ensuite with oversized shower, large vanity and separate toilet.
Two generous living zones including a formal lounge or media room at the front and an open plan living and dining adjoined by the modern, well appointed kitchen with stainless steel electric oven, gas cooktop, range hood and dishwasher.
Opening to the under roofline alfresco and private, easy-care backyard with plenty of scope to apply your own stamp and create the perfect outdoor arena for your lifestyle!
Opposite Heronwood reserve with walking paths leading around the lake, and joining to other parks and paths in and around the estate. All amenities at the doorstep including transport links, reputable schools, 4 suburban shopping centres within 2 mins and Cockburn Gateway Shopping within 5 mins. Close proximity to Fremantle and easy Kwinana Fwy access, linking to Perth CBD in 25 minutes.
This lovely three bedroom, two bathroom, two living zone home sits on an easy maintenance 387m2 block, cleverly designed with two street frontages and rear access into a double remote garage with a large storage room. Recent updates of floating floorboards and ducted reverse cycle air-conditioning, this spacious, comfortable home offers modern convenience in a relaxed, easy-care package.
Excellent floor plan incorporating three generous bedrooms with robes and two bathrooms - the impressive master with large walk-in robe and ensuite with oversized shower, large vanity and separate toilet.
Two generous living zones including a formal lounge or media room at the front and an open plan living and dining adjoined by the modern, well appointed kitchen with stainless steel electric oven, gas cooktop, range hood and dishwasher.
Opening to the under roofline alfresco and private, easy-care backyard with plenty of scope to apply your own stamp and create the perfect outdoor arena for your lifestyle!
Opposite Heronwood reserve with walking paths leading around the lake, and joining to other parks and paths in and around the estate. All amenities at the doorstep including transport links, reputable schools, 4 suburban shopping centres within 2 mins and Cockburn Gateway Shopping within 5 mins. Close proximity to Fremantle and easy Kwinana Fwy access, linking to Perth CBD in 25 minutes.
Features
Outdoor features
Remote garage
Courtyard
Garage
Indoor features
Air conditioning
Dishwasher
Living area
Ensuite
For real estate agents
Please note that you are in breach of Privacy Laws and the Terms and Conditions of Usage of our site, if you contact a buymyplace Vendor with the intention to solicit business i.e. You cannot contact any of our advertisers other than with the intention to purchase their property. If you contact an advertiser with any other purposes, you are also in breach of The SPAM and Privacy Act where you are "Soliciting business from online information produced for another intended purpose". If you believe you have a buyer for our vendor, we kindly request that you direct your buyer to the buymyplace.com.au website or refer them through buymyplace.com.au by calling 1300 003 726. Please note, our vendors are aware that they do not need to, nor should they, sign any real estate agent contracts in the promise that they will be introduced to a buyer. (Terms & Conditions).



 Email
Email  Twitter
Twitter  Facebook
Facebook 
