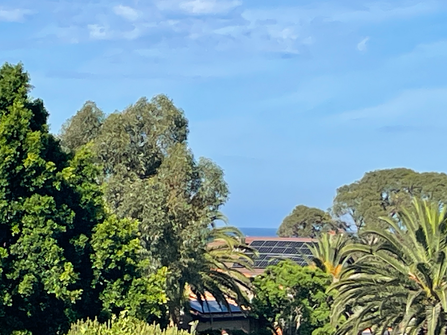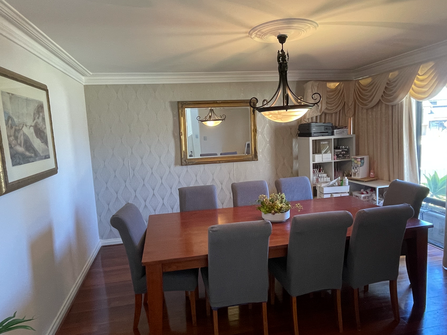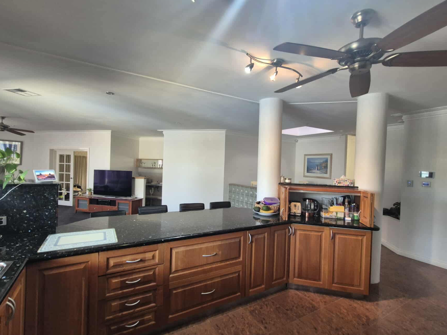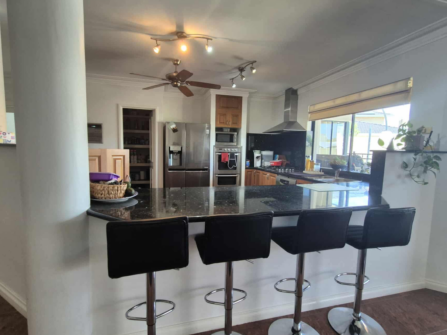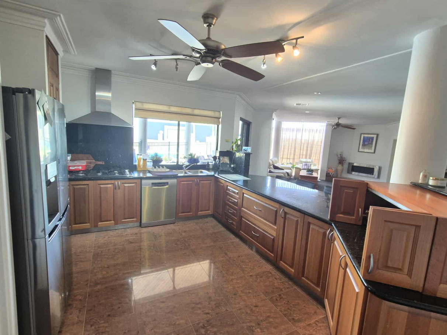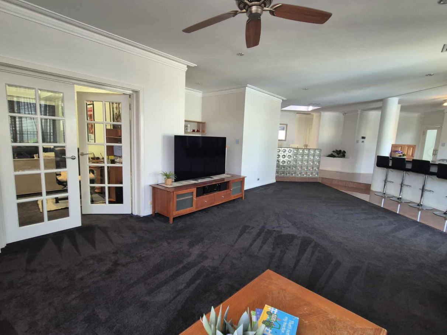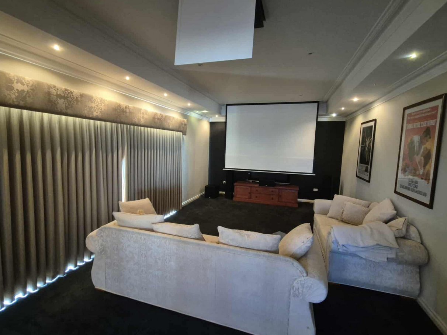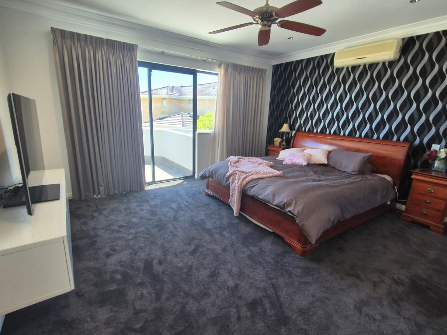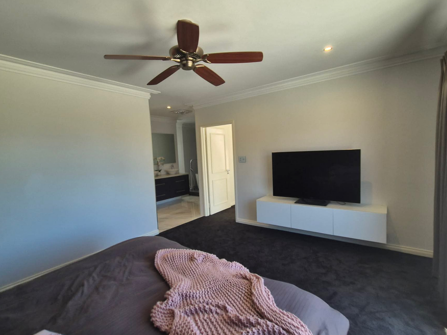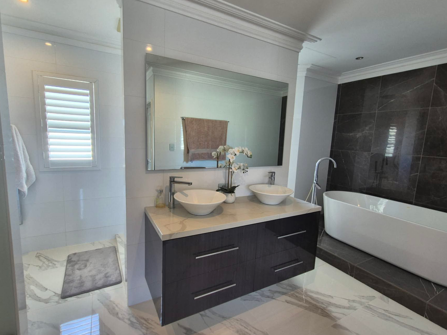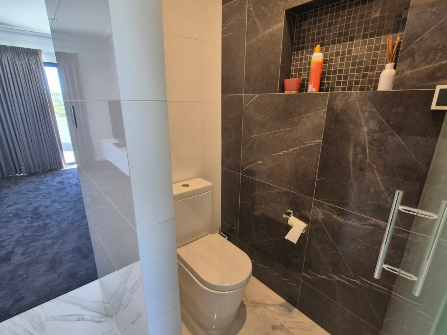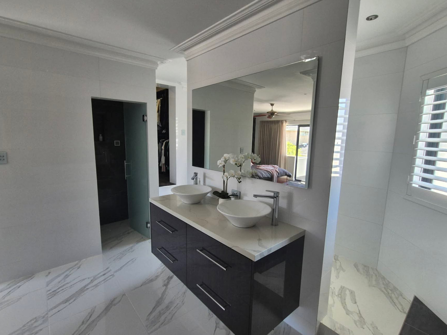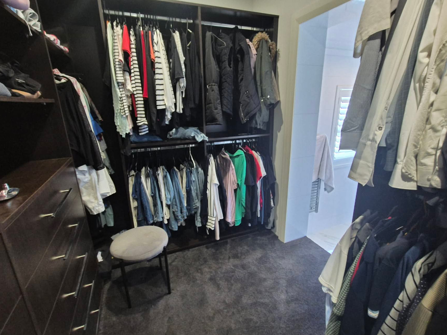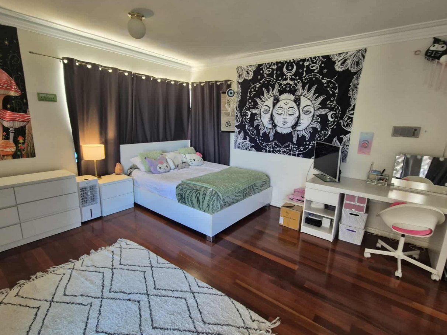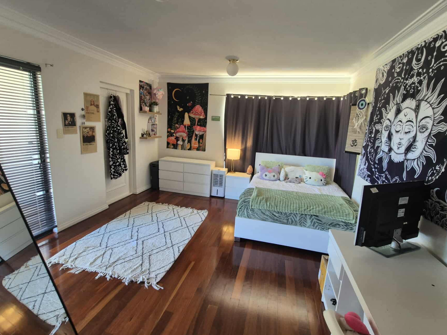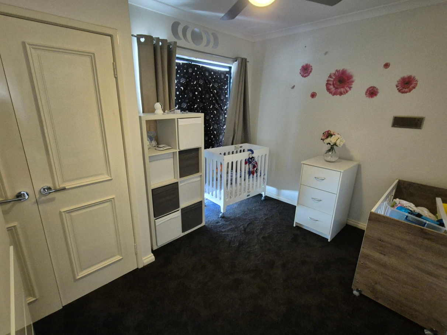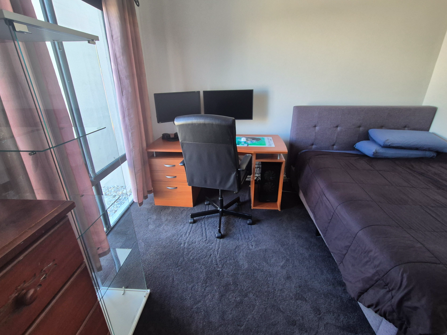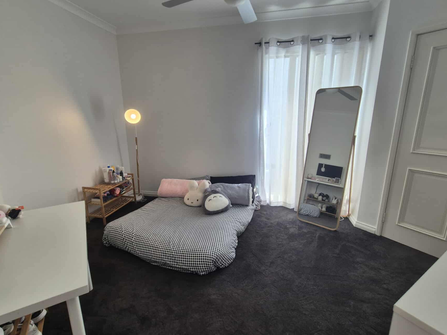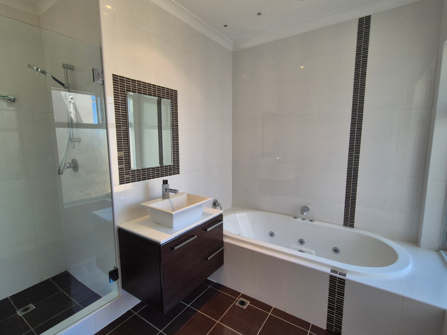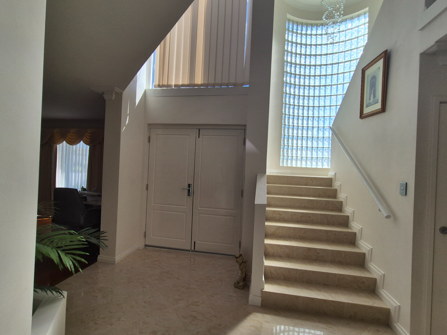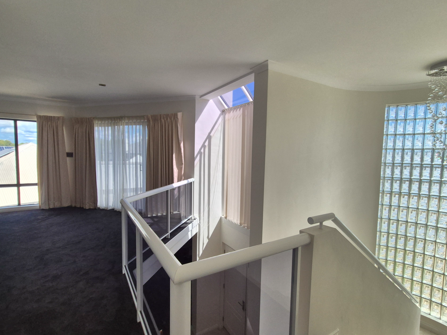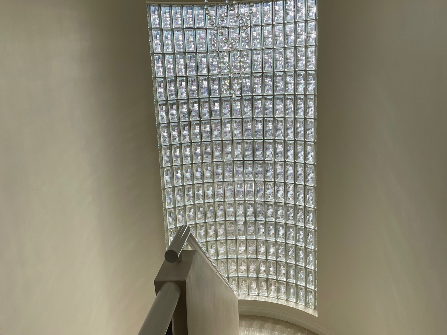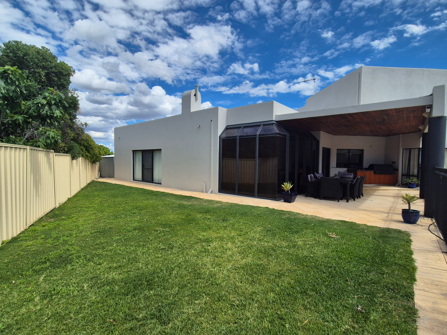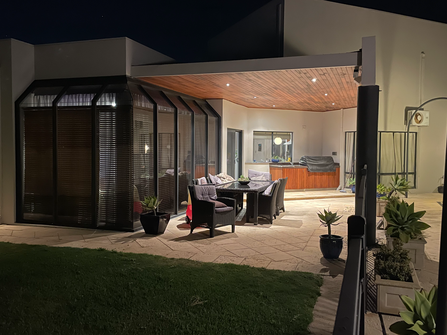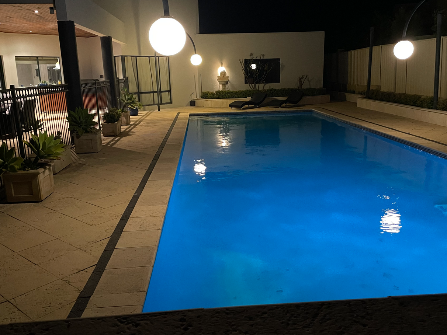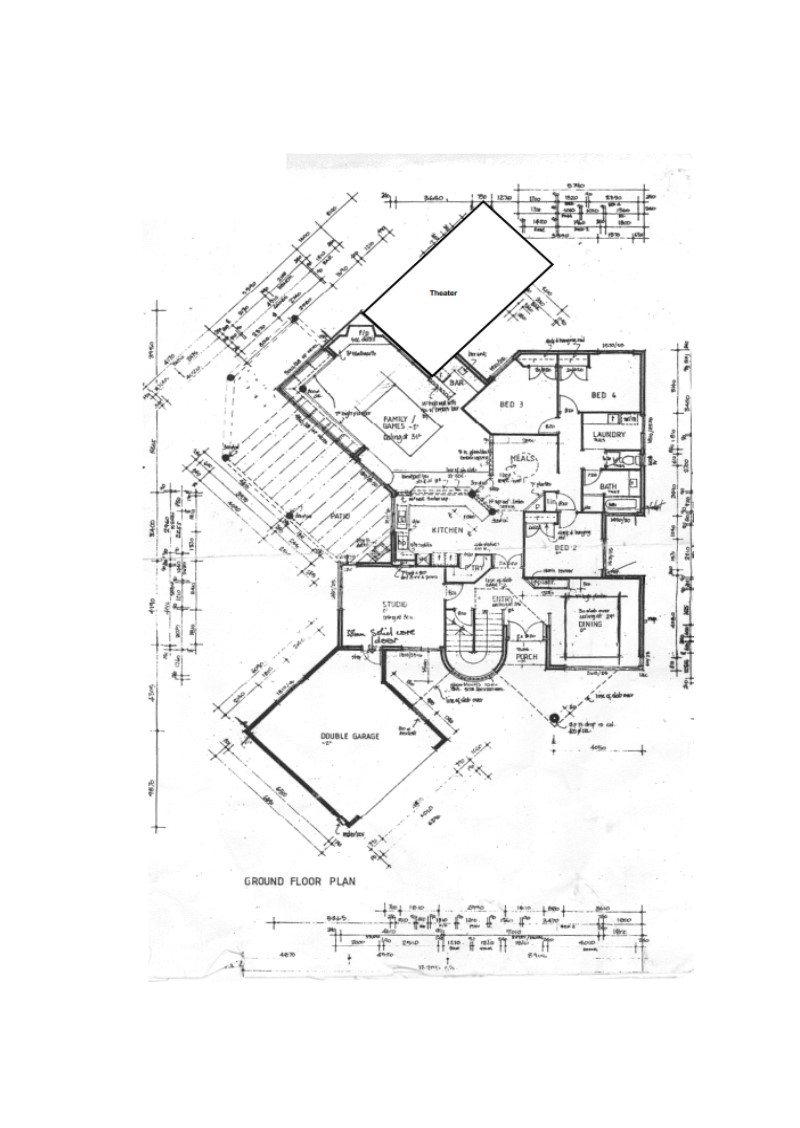3 Roseville Close, Kallaroo, WA
29 Photos
Under offer
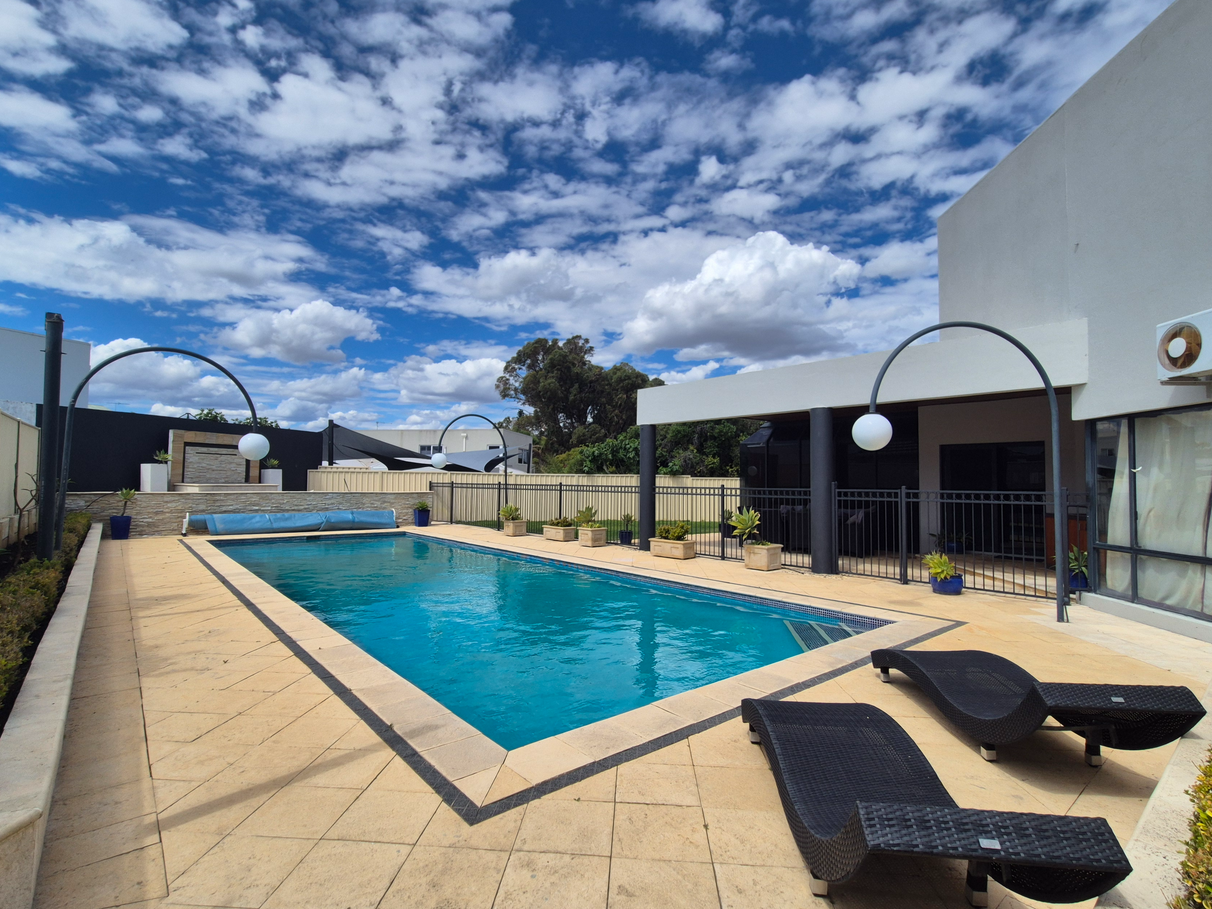
29 Photos
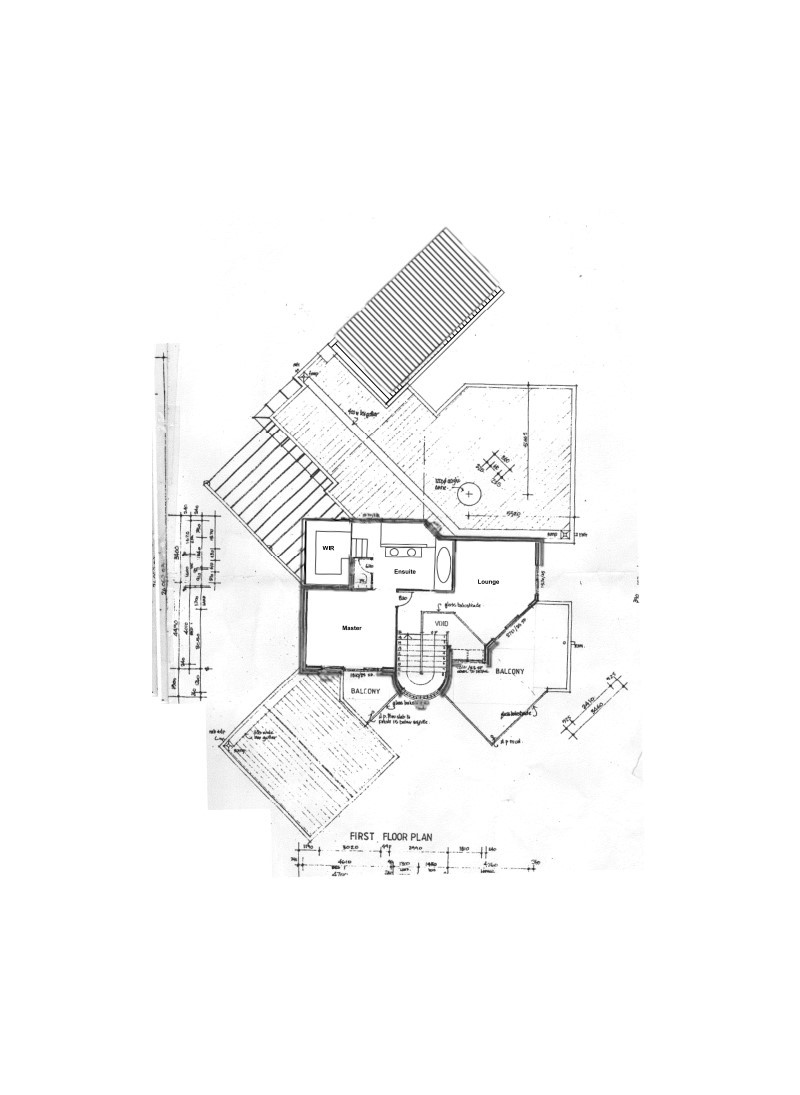
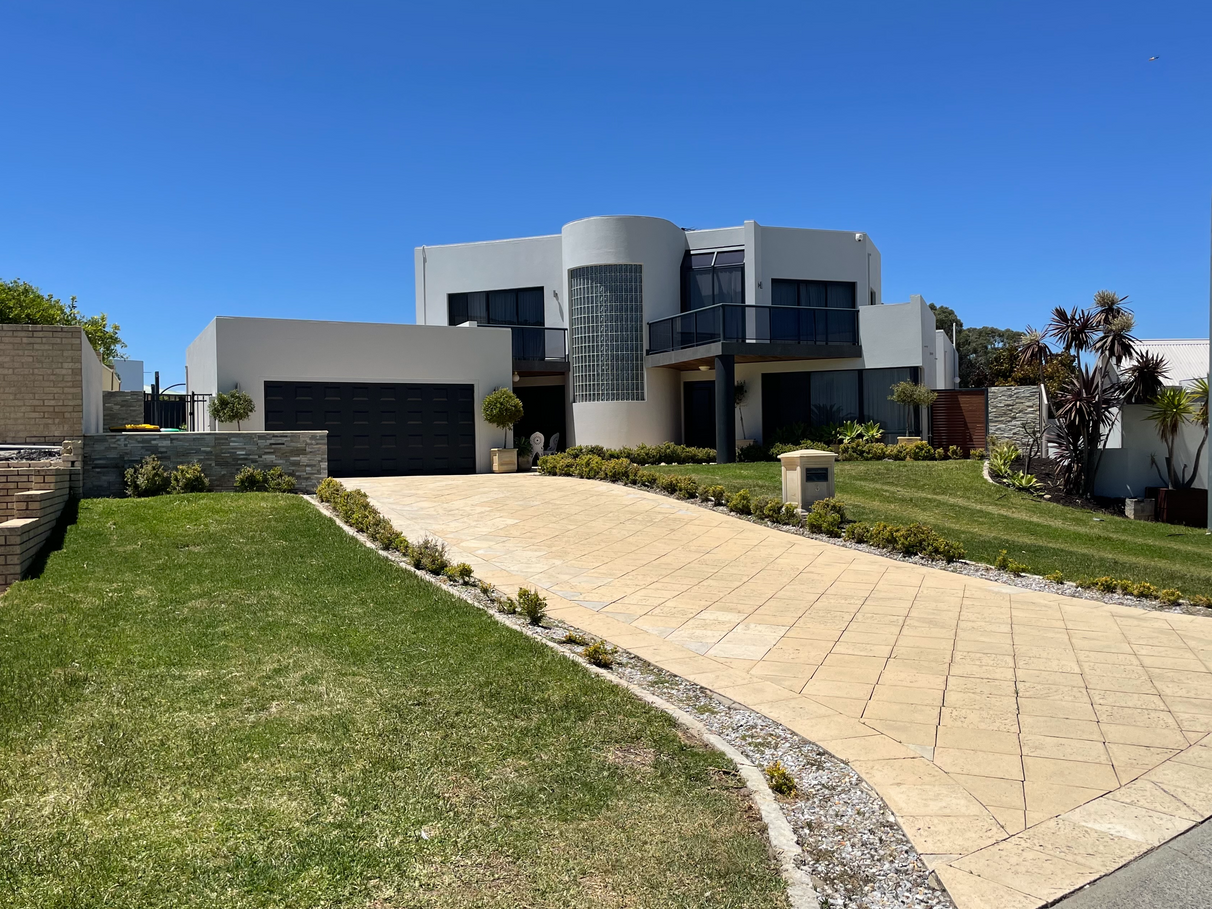
+25
For Sale
Contact seller
5
2
6
370m2
house
Contact
buymyplace on +61 488 842 044
Find out rates and fees
Enquire price information
* Make an offer only available on sales listings
For Sale
Contact seller
5
2
6
370m2
house
Contact
buymyplace on +61 488 842 044
Find out rates and fees
Enquire price information
* Make an offer only available on sales listings
Spacious Family Home
Property ID: 233656
Seeking offers in the low $2 millions.
First time offered in over 25 years. This is your chance to secure a slice of the North Shore Estate in a sort after location. Located in a cul-de-sac on a large quarter acre block. This unique architect designed 4/5 bedroom 2 bathroom two story family home is your ticket to spacious “Northshore Estate” living at its finest — with the sparkling Indian ocean coastline only minutes from your front door.
Designed for families who require separate living zones and love to entertain all year round. Step outside and enjoy the space provided for family gatherings under the covered timber lined patio with adjacent massive 14 meter below ground concrete pool. Topped off with ample grassed area for that backyard cricket match.
Hidden away are two garden sheds with ample storage and a raised garden bed for your vegetable garden. Property has full bore water reticulation for lawns and garden beds.
Inside and off the tiled entry foyer, a versatile fifth bedroom – or study – is graced by gleaming solid Karri floorboards and overlooks the pool area.. The adjacent front formal dinning room has complementary flooring and has ample room for formal family meals.
From the entry foyer you enter the kitchen and living areas through double swing doors. Here you have large granite kitchen with walk in pantry, a naturally lit meals area, large carpeted family room. Kitchen is equipped with stainless steel double electric oven, 5 burner gas hotplate, dishwasher space and microwave nook. The entire space is serviced by a Daikin fully ducted reverse cycle air-conditioner with convenience of WIFI control.
Right off the family room via double French doors is the massive media room with built in electric drop down screen and facilities for video projection and surround sound system. Media room has direct access to grassed rear space via large glass sliding door.
Off the main living area is a passage that leads to three minor bedrooms equipped with double built-in robes. remote controlled ceiling fans and ducted and zoned reverse cycle air-conditioning. This area includes a bathroom with large spa bath and shower with frameless glass screen. Directly off the passage is the open laundry with ample storage and access to the first toilet.
Upstairs is accessed from the entry foyer via porcelain tiled stairs with natural lighting provided during the day by the glass block wall and at night via the crystal chandelier. From the top landing you have the formal lounge with ample space for formal entertaining. From the lounge you have access to the large tiled balcony via the glass sliding door. From here you can have inland views and glimpses of the Indian ocean. Off the lounge is the master suite with bedroom, large bathroom with free-standing bath, double vanity, separate toilet and large walk-in shower with rain shower head. Of the bathroom is the walk-in robe with built in cabinets with ample space for your clothes and shoe collection. Off the master is a separate balcony accessible via the large sliding glass door. The master bedroom includes a reverse cycle split system.
Enjoy all that this property has to offer with close proximity to Whitfords City shopping center, Whitfords and Mullaloo beaches, Northshore Country Club, several playgrounds and numerous education facilities including St Marks Anglican Community School.
Do not miss this opportunity as property such as is this is rare and is sure to create a lot of interest.
Other features include, but are not limited to:
• Solar-panels – with a Fronius inverter
• Electronic security system and camera door bell.
• Pool solar blanket
• Gas storage hot-water system
• Under floor heating to main ensuite
• Reticulation with bore
• Two rear garden sheds
• Established landscaped gardens with rear fountain.
• Side-access gates to the rear
• Underground power to the property
• Remote-controlled double lock-up garage. Off street parking for four cars
• Massive 1,029sqm (approx.) block
• Built in 1989 (approx.)
First time offered in over 25 years. This is your chance to secure a slice of the North Shore Estate in a sort after location. Located in a cul-de-sac on a large quarter acre block. This unique architect designed 4/5 bedroom 2 bathroom two story family home is your ticket to spacious “Northshore Estate” living at its finest — with the sparkling Indian ocean coastline only minutes from your front door.
Designed for families who require separate living zones and love to entertain all year round. Step outside and enjoy the space provided for family gatherings under the covered timber lined patio with adjacent massive 14 meter below ground concrete pool. Topped off with ample grassed area for that backyard cricket match.
Hidden away are two garden sheds with ample storage and a raised garden bed for your vegetable garden. Property has full bore water reticulation for lawns and garden beds.
Inside and off the tiled entry foyer, a versatile fifth bedroom – or study – is graced by gleaming solid Karri floorboards and overlooks the pool area.. The adjacent front formal dinning room has complementary flooring and has ample room for formal family meals.
From the entry foyer you enter the kitchen and living areas through double swing doors. Here you have large granite kitchen with walk in pantry, a naturally lit meals area, large carpeted family room. Kitchen is equipped with stainless steel double electric oven, 5 burner gas hotplate, dishwasher space and microwave nook. The entire space is serviced by a Daikin fully ducted reverse cycle air-conditioner with convenience of WIFI control.
Right off the family room via double French doors is the massive media room with built in electric drop down screen and facilities for video projection and surround sound system. Media room has direct access to grassed rear space via large glass sliding door.
Off the main living area is a passage that leads to three minor bedrooms equipped with double built-in robes. remote controlled ceiling fans and ducted and zoned reverse cycle air-conditioning. This area includes a bathroom with large spa bath and shower with frameless glass screen. Directly off the passage is the open laundry with ample storage and access to the first toilet.
Upstairs is accessed from the entry foyer via porcelain tiled stairs with natural lighting provided during the day by the glass block wall and at night via the crystal chandelier. From the top landing you have the formal lounge with ample space for formal entertaining. From the lounge you have access to the large tiled balcony via the glass sliding door. From here you can have inland views and glimpses of the Indian ocean. Off the lounge is the master suite with bedroom, large bathroom with free-standing bath, double vanity, separate toilet and large walk-in shower with rain shower head. Of the bathroom is the walk-in robe with built in cabinets with ample space for your clothes and shoe collection. Off the master is a separate balcony accessible via the large sliding glass door. The master bedroom includes a reverse cycle split system.
Enjoy all that this property has to offer with close proximity to Whitfords City shopping center, Whitfords and Mullaloo beaches, Northshore Country Club, several playgrounds and numerous education facilities including St Marks Anglican Community School.
Do not miss this opportunity as property such as is this is rare and is sure to create a lot of interest.
Other features include, but are not limited to:
• Solar-panels – with a Fronius inverter
• Electronic security system and camera door bell.
• Pool solar blanket
• Gas storage hot-water system
• Under floor heating to main ensuite
• Reticulation with bore
• Two rear garden sheds
• Established landscaped gardens with rear fountain.
• Side-access gates to the rear
• Underground power to the property
• Remote-controlled double lock-up garage. Off street parking for four cars
• Massive 1,029sqm (approx.) block
• Built in 1989 (approx.)
Features
Outdoor features
Swimming pool
Garage
Balcony
Outdoor area
Indoor features
Balcony
Ensuite
Built-in robes
Floor boards
Living area
Broadband
Alarm system
Toilet
Air conditioning
Climate control & energy
Solar panels
Email enquiry to buymyplace
For real estate agents
Please note that you are in breach of Privacy Laws and the Terms and Conditions of Usage of our site, if you contact a buymyplace Vendor with the intention to solicit business i.e. You cannot contact any of our advertisers other than with the intention to purchase their property. If you contact an advertiser with any other purposes, you are also in breach of The SPAM and Privacy Act where you are "Soliciting business from online information produced for another intended purpose". If you believe you have a buyer for our vendor, we kindly request that you direct your buyer to the buymyplace.com.au website or refer them through buymyplace.com.au by calling 1300 003 726. Please note, our vendors are aware that they do not need to, nor should they, sign any real estate agent contracts in the promise that they will be introduced to a buyer. (Terms & Conditions).



 Email
Email  Twitter
Twitter  Facebook
Facebook 
