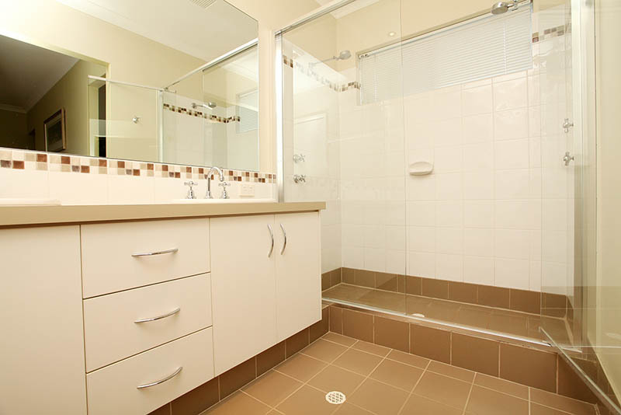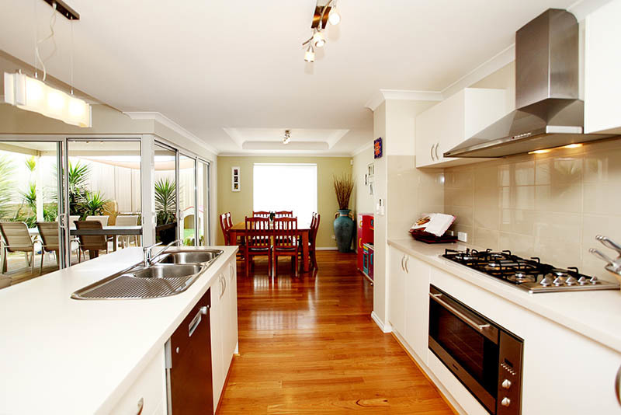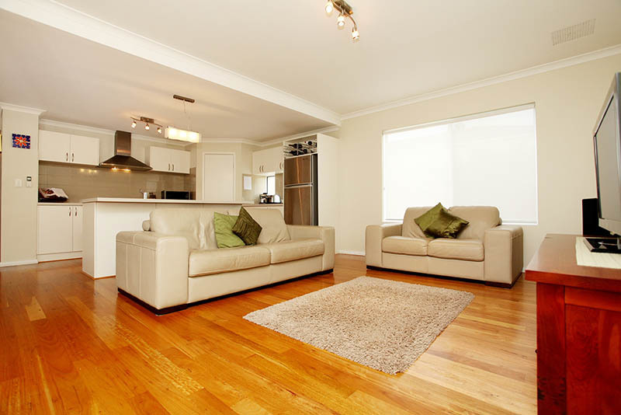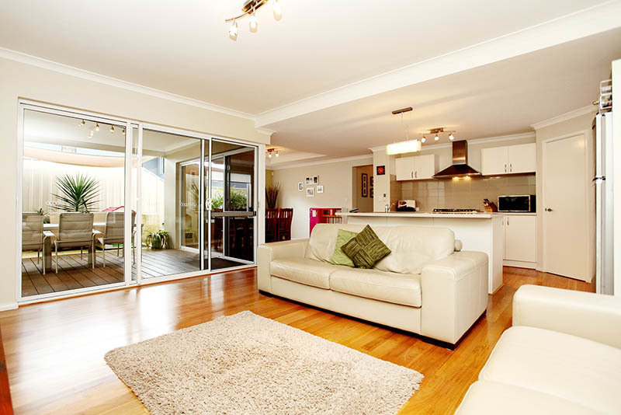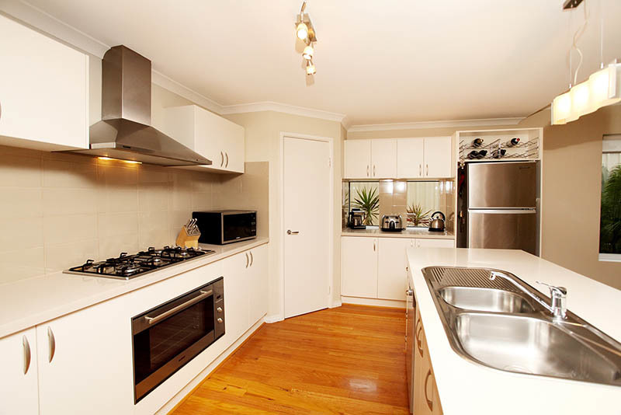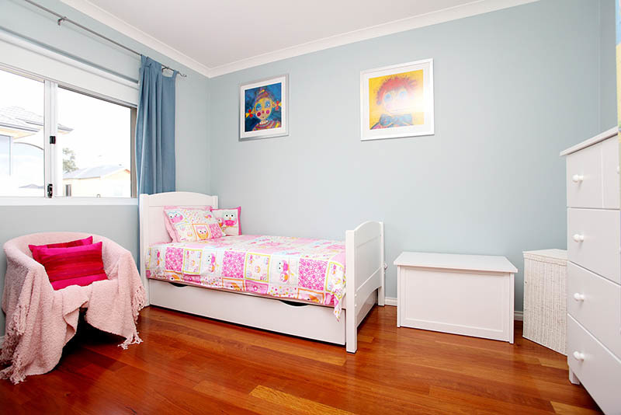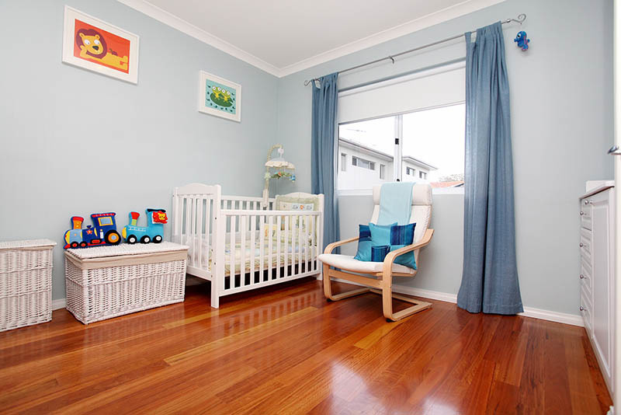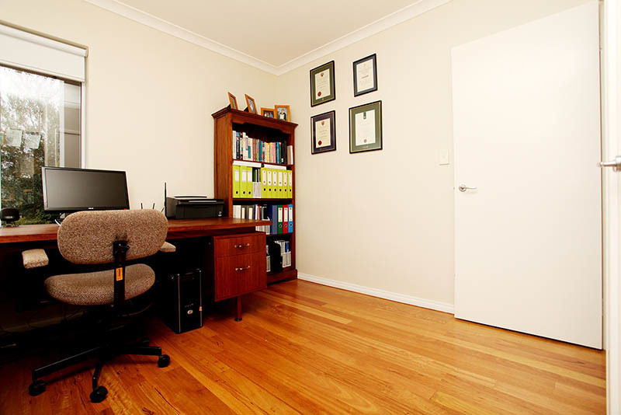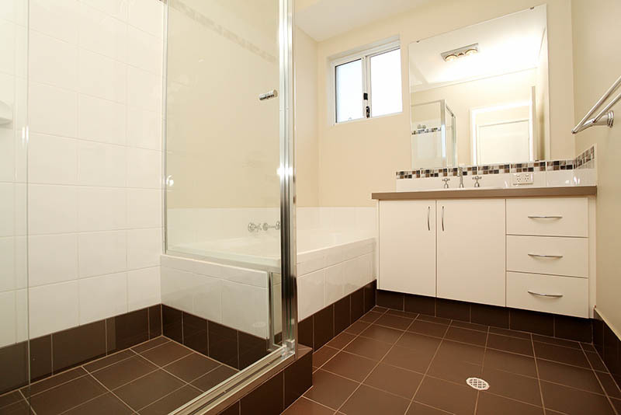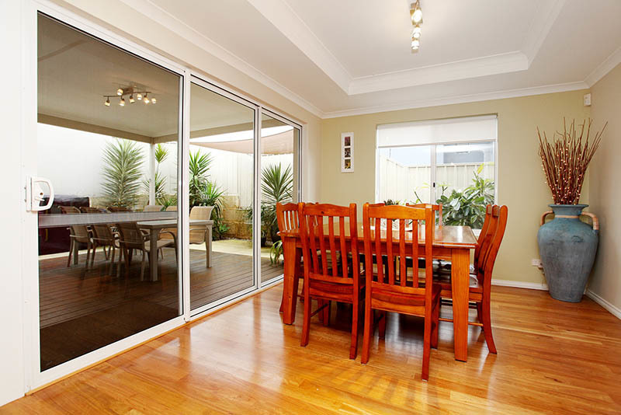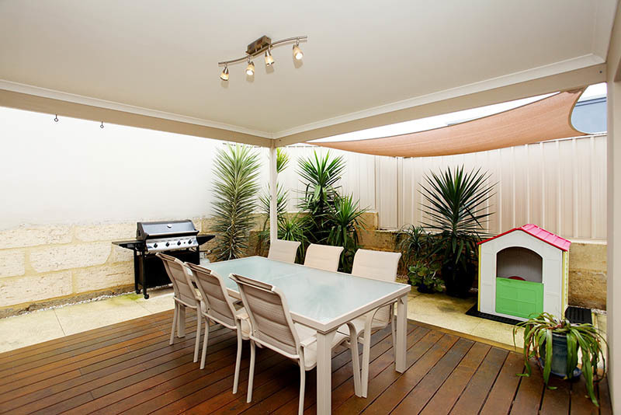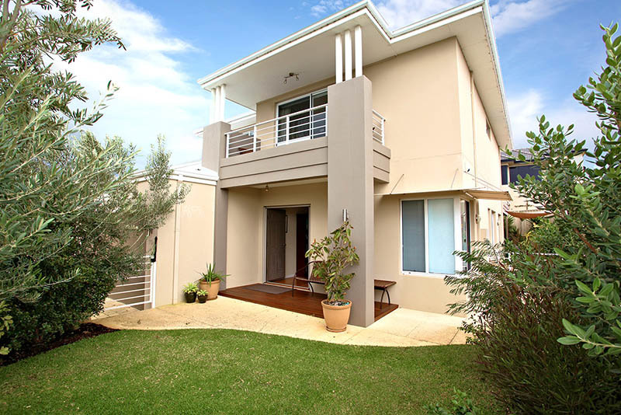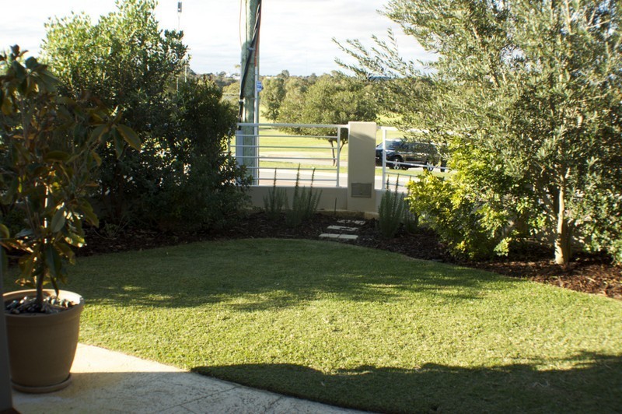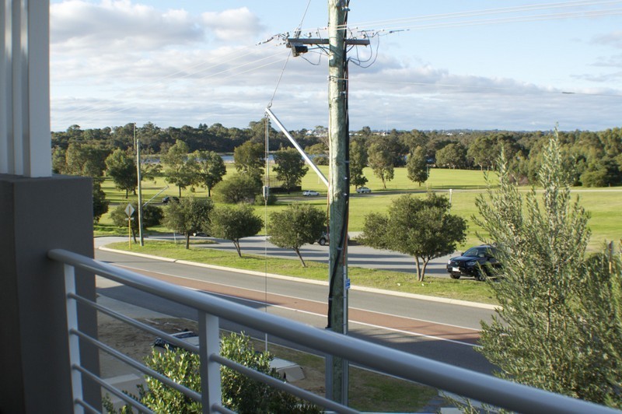79A Huntriss Road, Karrinyup, WA
17 Photos
Sold
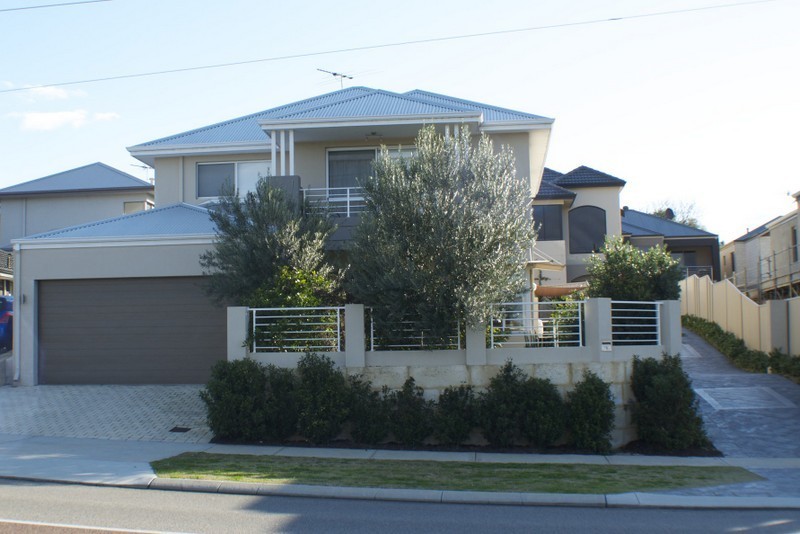
17 Photos
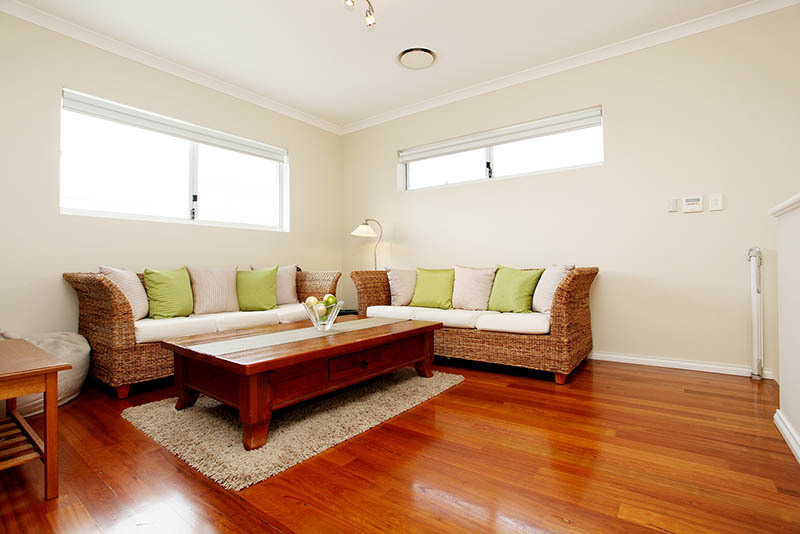
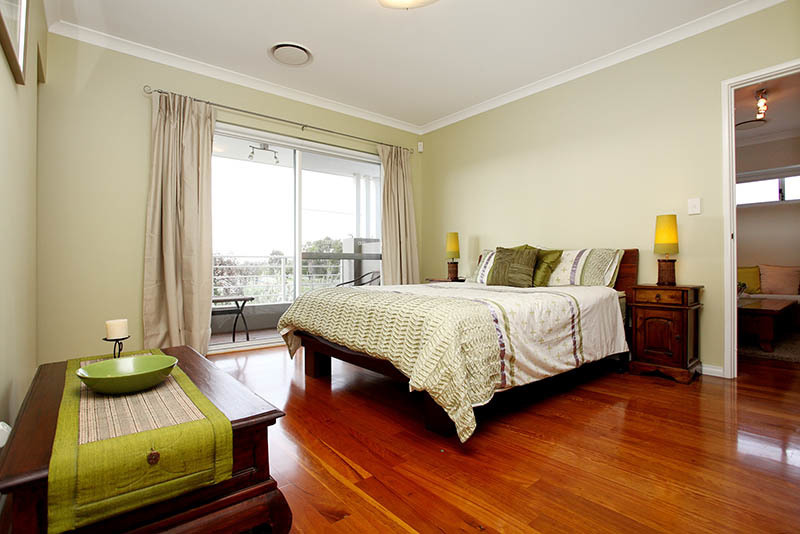
+13
Sold
From $819000
3
2
2
–
house
Sold
From $819000
3
2
2
–
house
Pristine 3 bed plus study/4th bed double storey home overlooking Lake Gwelup
Property ID: 214474
This beautiful 5 year old double-storey home by In-Vogue was built by the owners and has been kept in pristine condition. The lifestyle is second to none with easy access to one of Perth’s best shopping centres, Trigg beach, public transport, and only a 10km commute to the CBD. Stroll across the road and enjoy picturesque Lake Gwelup with its nature reserve, walking/cycling paths, playgrounds and acres of green grass to exercise the dog or let the kids loose! In the evening there are living areas downstairs and upstairs, or enjoy an outdoor meal in the alfresco area. Or just relax on the balcony and sip wine whilst watching the moon rise over the lake.
There is literally nothing to do but move in and enjoy living in one of the best located suburbs in Perth.
Features include:
Study/4th bedroom downstairs
Solid Blackbutt timber floorboards throughout
Open plan living areas and high ceilings
Master bedroom with walk in robe, en-suite with double shower and double vanity
Built in robes in minor bedrooms and study
Double garage with workshop area and abundant storage
Ducted reverse cycle air-conditioning upstairs, powerful split system downstairs
Chef’s kitchen with island bench, 900mm appliances, Corian benchtops, walk-in pantry and a new Bosch dishwasher.
Alfresco area under main roof, gorgeous wide board jarrah timber decks to front entry, balcony and alfresco area
Established and attractive low-care gardens, all on a 326sqm block
Automatic reticulation to entire property
Security system, can be monitored if required
Public transport to your door, walk to Karrinyup Shopping Centre and choice of fantastic schools
There is literally nothing to do but move in and enjoy living in one of the best located suburbs in Perth.
Features include:
Study/4th bedroom downstairs
Solid Blackbutt timber floorboards throughout
Open plan living areas and high ceilings
Master bedroom with walk in robe, en-suite with double shower and double vanity
Built in robes in minor bedrooms and study
Double garage with workshop area and abundant storage
Ducted reverse cycle air-conditioning upstairs, powerful split system downstairs
Chef’s kitchen with island bench, 900mm appliances, Corian benchtops, walk-in pantry and a new Bosch dishwasher.
Alfresco area under main roof, gorgeous wide board jarrah timber decks to front entry, balcony and alfresco area
Established and attractive low-care gardens, all on a 326sqm block
Automatic reticulation to entire property
Security system, can be monitored if required
Public transport to your door, walk to Karrinyup Shopping Centre and choice of fantastic schools
Features
Indoor features
Ensuite
Ensuite
For real estate agents
Please note that you are in breach of Privacy Laws and the Terms and Conditions of Usage of our site, if you contact a buymyplace Vendor with the intention to solicit business i.e. You cannot contact any of our advertisers other than with the intention to purchase their property. If you contact an advertiser with any other purposes, you are also in breach of The SPAM and Privacy Act where you are "Soliciting business from online information produced for another intended purpose". If you believe you have a buyer for our vendor, we kindly request that you direct your buyer to the buymyplace.com.au website or refer them through buymyplace.com.au by calling 1300 003 726. Please note, our vendors are aware that they do not need to, nor should they, sign any real estate agent contracts in the promise that they will be introduced to a buyer. (Terms & Conditions).



 Email
Email  Twitter
Twitter  Facebook
Facebook 
