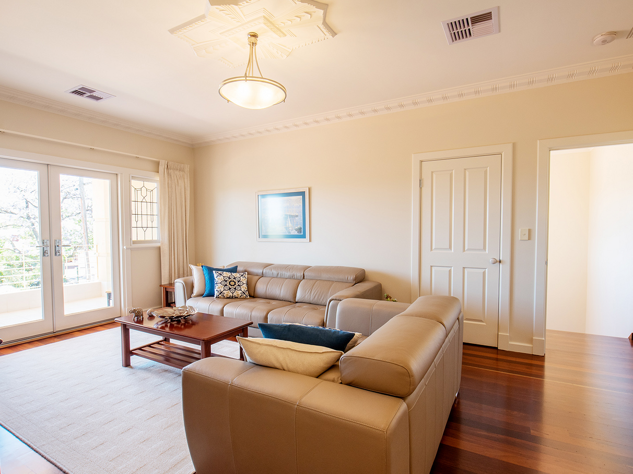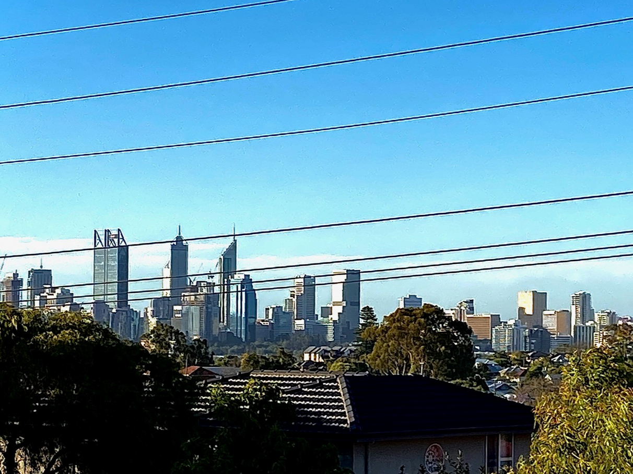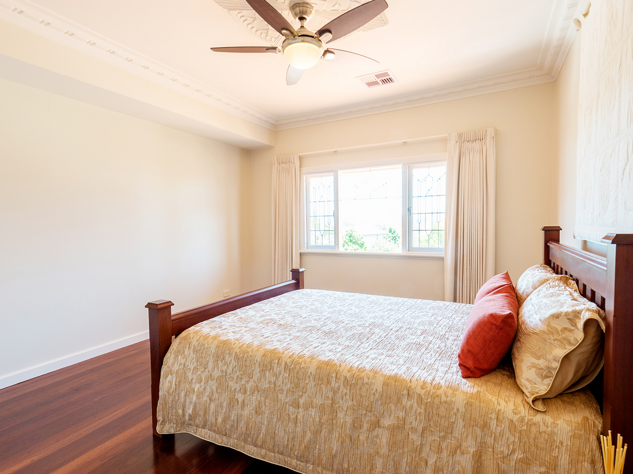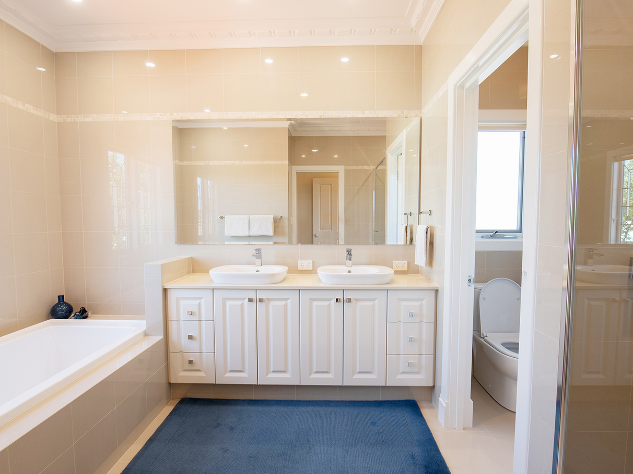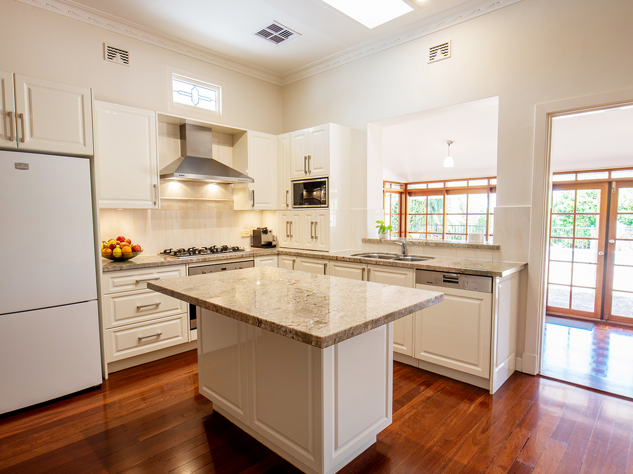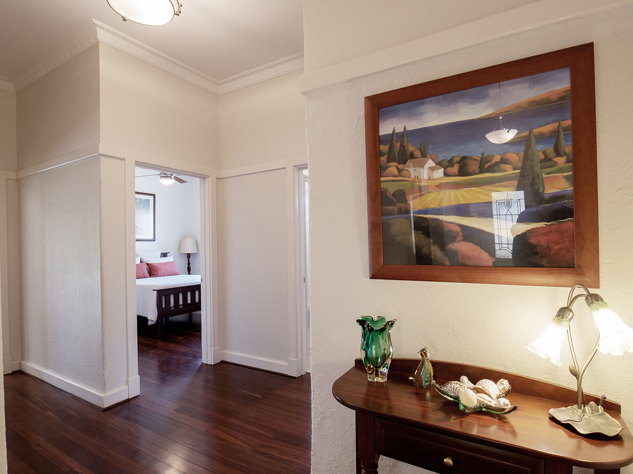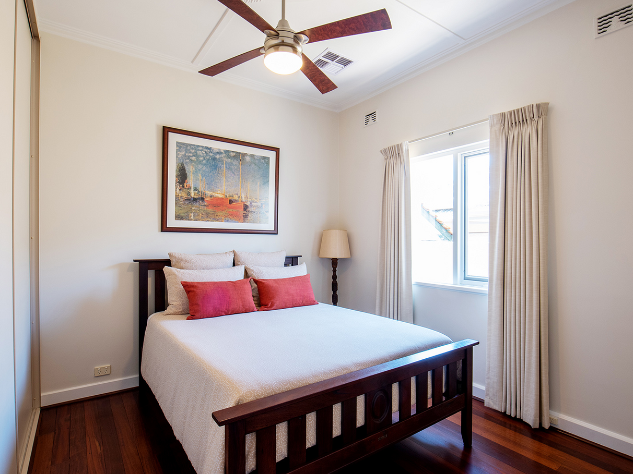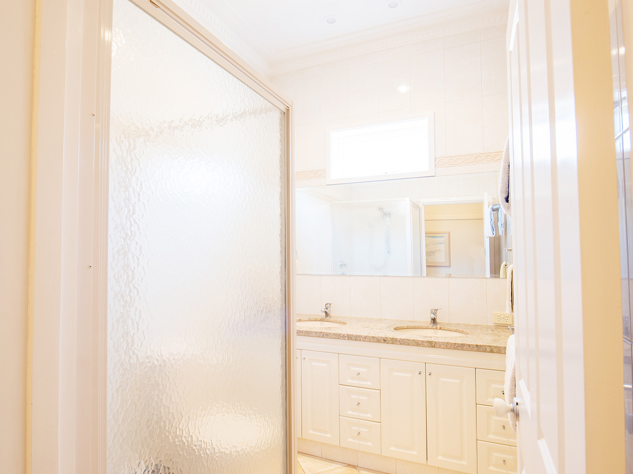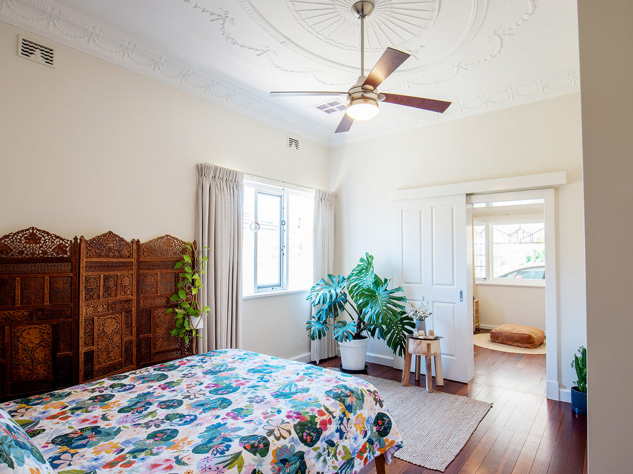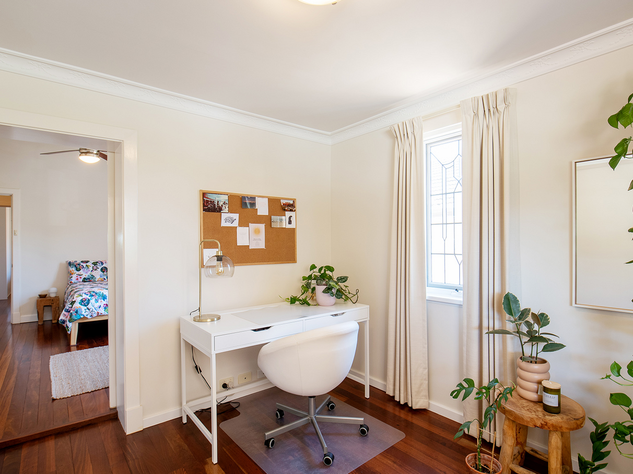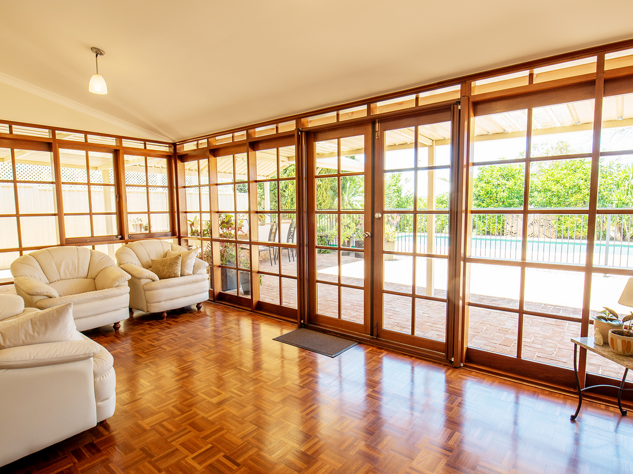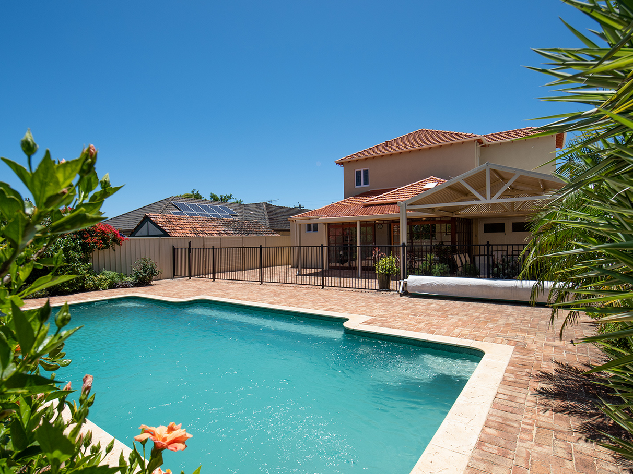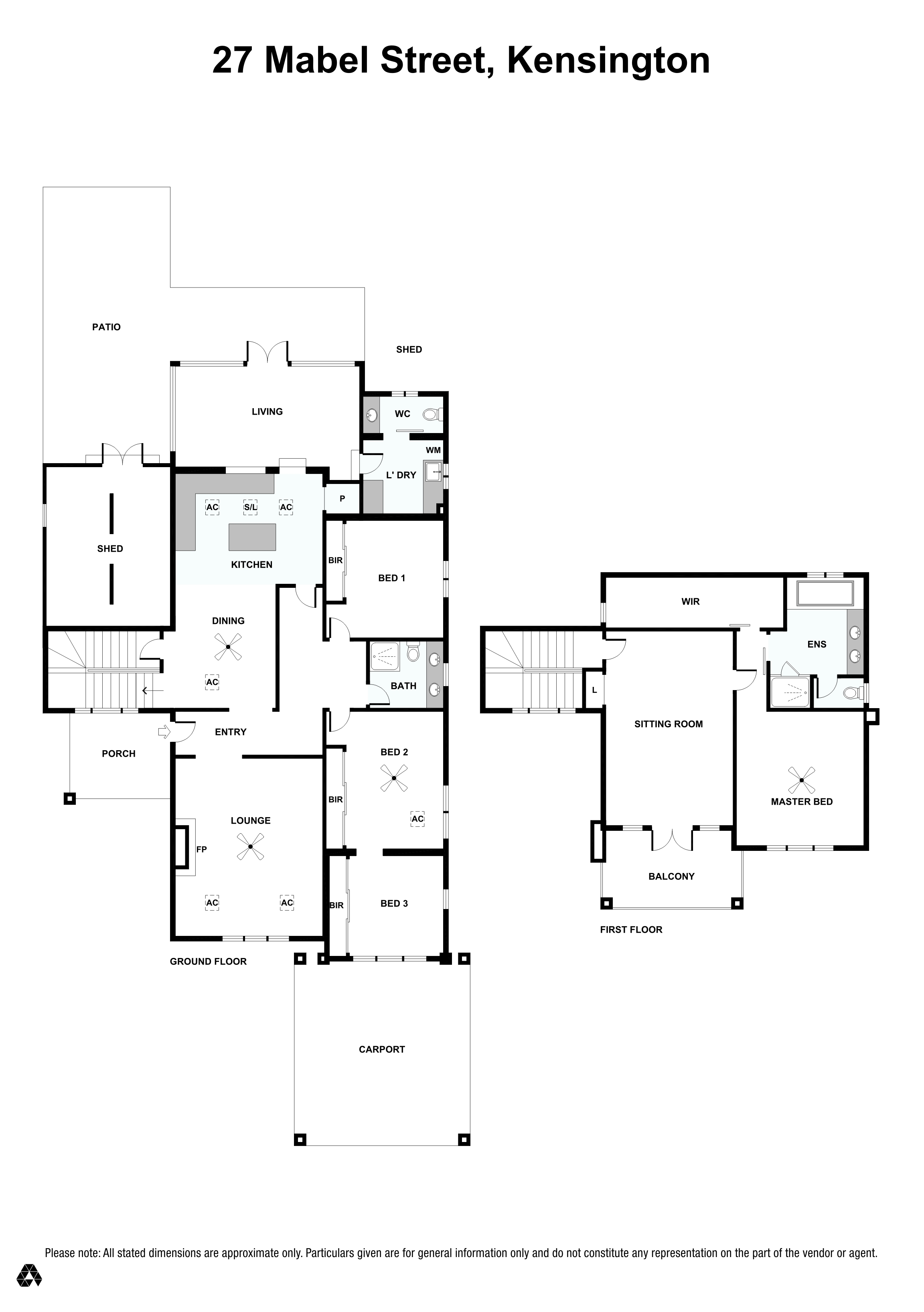27 Mabel Street, Kensington, WA
16 Photos
Sold
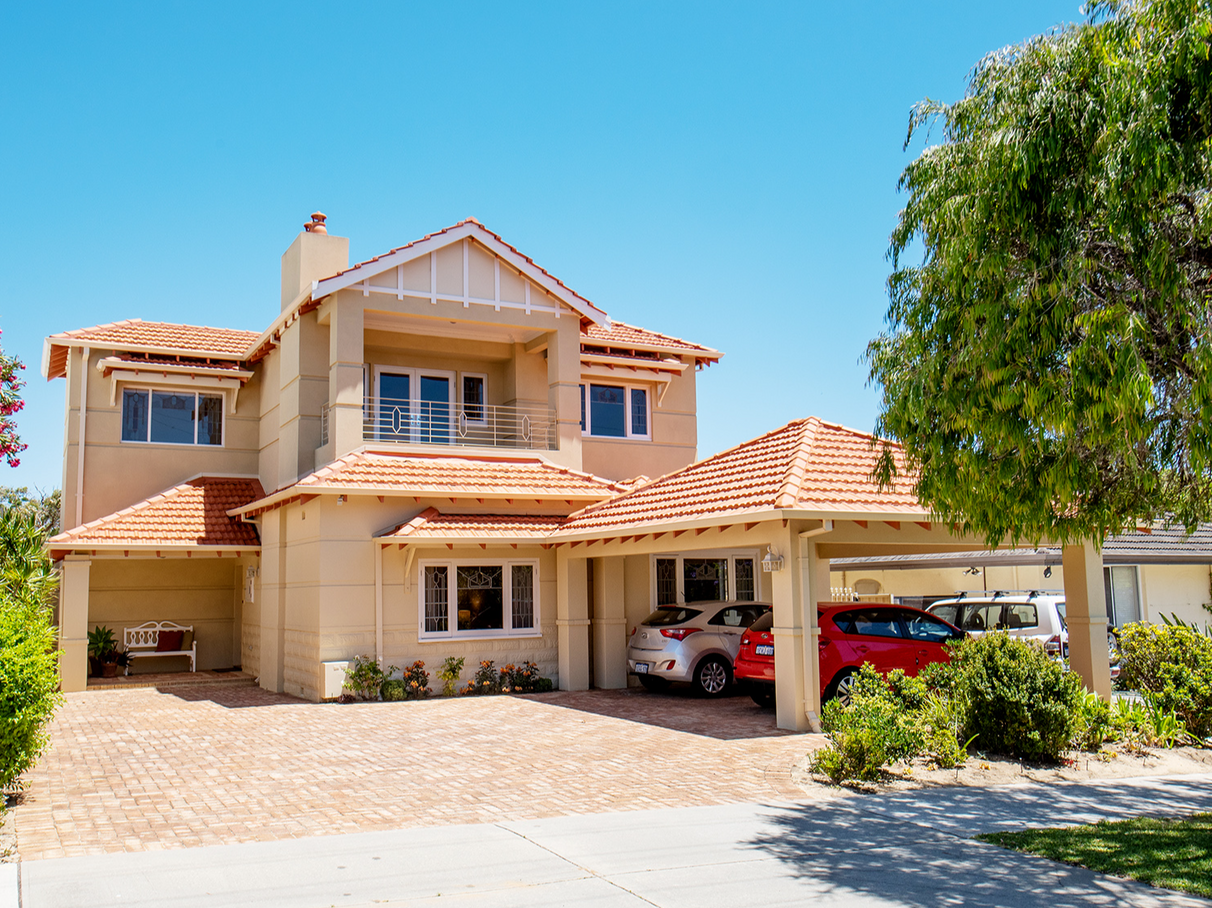
16 Photos
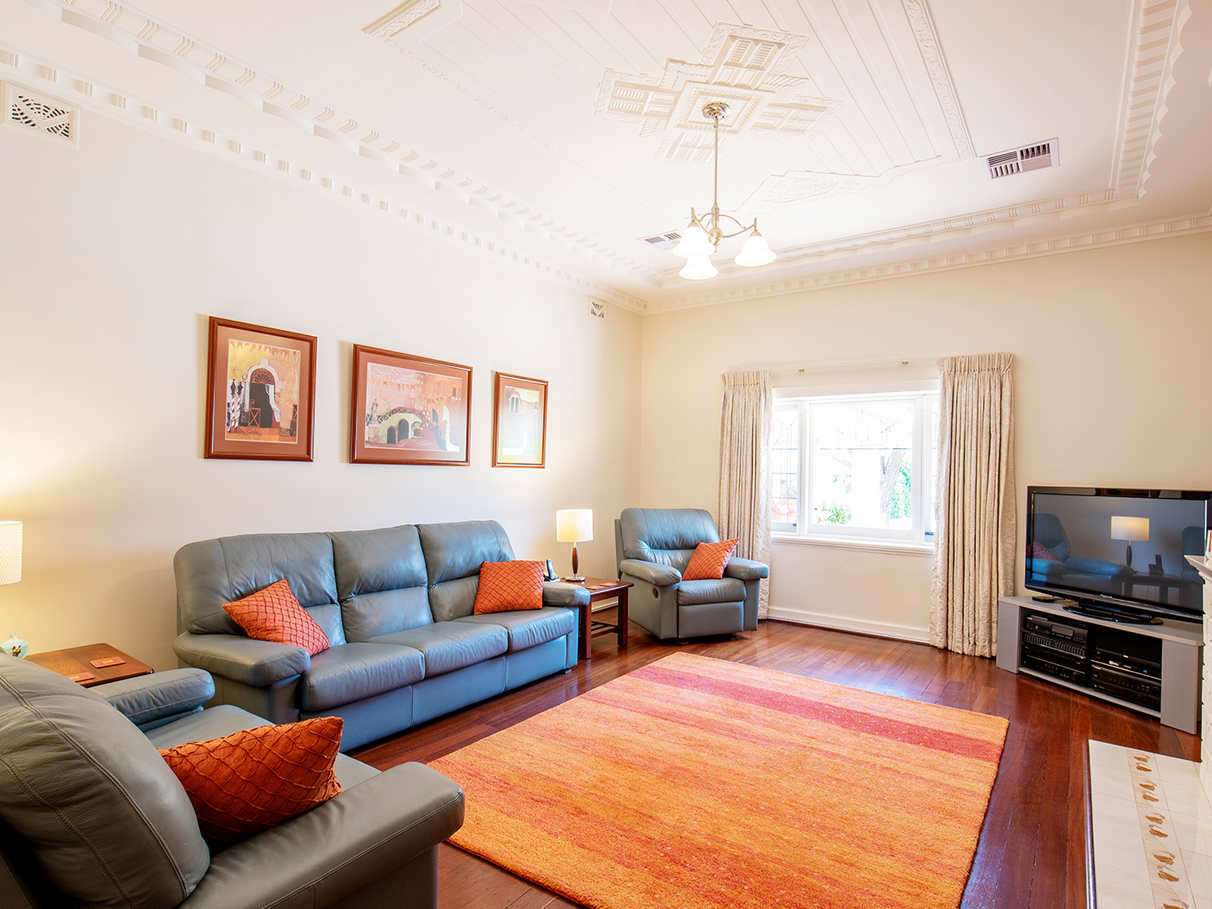
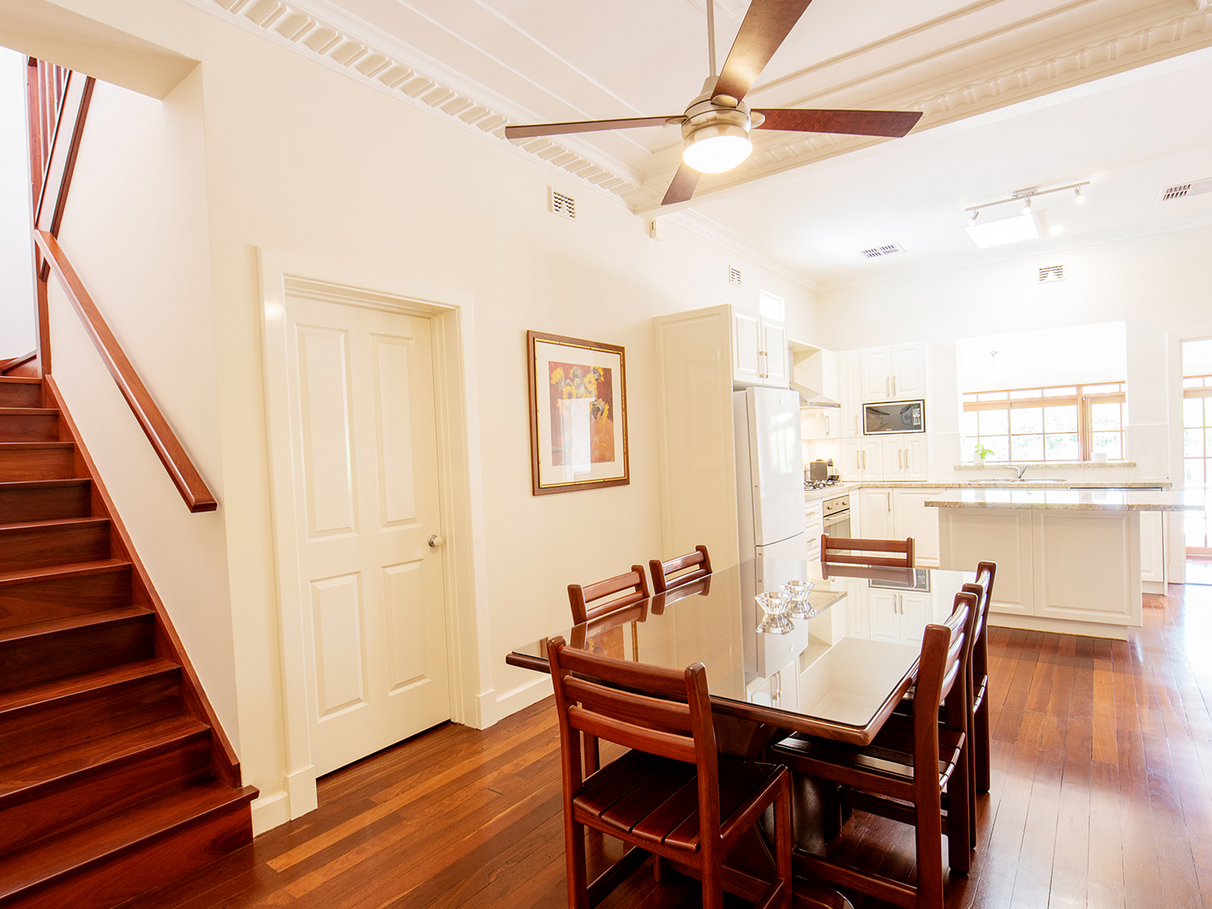
+12
AWARD WINNING HOME IN OUTSTANDING LOCATION
Property ID: 220943
This is a rare chance to obtain an award winning home positioned high on a hill in Kensington. From the second-floor lounge area, master bedroom and large balcony, there are spectacular views that extend from Kings Park across the city skyline towards East Perth. The north-facing 640 square meter block is uniquely large for the suburb and positioned within the Golden Triangle of Kensington. This outstanding residence delivers a captivating blend of old world charm and open plan contemporary living. The original 1940s house has been fully renovated and extended to include a second floor, carefully constructed to ensure the historical spirit of the home was retained. The home extension won the Master Builders Housing Excellence Award in 2017. High decorative ceilings and skirtings, wide cornices, ornate ceiling roses, leadlight entry doors and windows and gorgeous polished jarrah floors are just the beginnings of this property’s unrivalled beauty.
The entry leads into a spacious, north-facing formal lounge that boasts an ornate feature ceiling and perfectly captures light and winter warmth. Also on the first level are the minor bedrooms, study, bathroom, dining, kitchen, second rear living room, under stairs storage area, laundry and third WC. Ascending to the second level through a wide jarrah staircase, the spacious master suite includes a third large lounge room, balcony, master bedroom, luxurious ensuite, separate WC and large walk-in robe. Both bathrooms include double vanities and floor to ceiling wall tiling. The bedrooms and the study all have custom built robes and ample storage. Depending on your needs, the study could be used as a fourth bedroom. The home has the added comfort of ducted and zoned reverse cycle air-conditioning.
The kitchen and dining area is located in the heart of the home, and overlooks the rear garden and nine meter pool. Fitted with granite benchtops, European appliances (including an integrated Miele dishwasher), casual seating at the island bench, ample bench and storage space, extra overhead cabinetry and a walk-in pantry, this space is perfectly suited to family living. Flowing down from the kitchen is the rear family living area that captures surround garden views and plentiful natural light. Double french doors lead to a large backyard which includes a large workshop, spacious paved entertaining area, sparkling underground pool and easy care reticulated gardens, the perfect setting for relaxation and entertaining all year round!
With a prime location, award winning renovation and spectacular views, this tasteful celebration of old and new is a unique opportunity not to be missed!
27 Mabel Street, Kensington, WA 6151
VIEW BY APPOINTMENT
Please call David on 0427 770 989 to inspect this property.
Offers over $1,580,000 to be presented on or before Saturday 5th February 2022. Unless sold prior.
Location
0.75km to Kensington secondary school
1.5km to Kensington primary school
1.8km to Penrhos College / Wesley College
2.5km to St Columba’s primary school
5km to Trinity College / Mercedes College
2.5km to Curtin University
0.4km to Morris Mundy Reserve
0.15km to Hoopla Cafe and local shops
3km to Victoria Park cafe strip
5km and just 10 minute drive to Perth CBD
11km to Perth Airport
Fremantle and Perth Beaches 25 minute drive
Disclaimer
The details in this listing are for advertising and marketing purposes only. Although care has been taken to ensure that the information is reliable and accurate, please carry out your own assessments to ensure that the information provided is correct.
The entry leads into a spacious, north-facing formal lounge that boasts an ornate feature ceiling and perfectly captures light and winter warmth. Also on the first level are the minor bedrooms, study, bathroom, dining, kitchen, second rear living room, under stairs storage area, laundry and third WC. Ascending to the second level through a wide jarrah staircase, the spacious master suite includes a third large lounge room, balcony, master bedroom, luxurious ensuite, separate WC and large walk-in robe. Both bathrooms include double vanities and floor to ceiling wall tiling. The bedrooms and the study all have custom built robes and ample storage. Depending on your needs, the study could be used as a fourth bedroom. The home has the added comfort of ducted and zoned reverse cycle air-conditioning.
The kitchen and dining area is located in the heart of the home, and overlooks the rear garden and nine meter pool. Fitted with granite benchtops, European appliances (including an integrated Miele dishwasher), casual seating at the island bench, ample bench and storage space, extra overhead cabinetry and a walk-in pantry, this space is perfectly suited to family living. Flowing down from the kitchen is the rear family living area that captures surround garden views and plentiful natural light. Double french doors lead to a large backyard which includes a large workshop, spacious paved entertaining area, sparkling underground pool and easy care reticulated gardens, the perfect setting for relaxation and entertaining all year round!
With a prime location, award winning renovation and spectacular views, this tasteful celebration of old and new is a unique opportunity not to be missed!
27 Mabel Street, Kensington, WA 6151
VIEW BY APPOINTMENT
Please call David on 0427 770 989 to inspect this property.
Offers over $1,580,000 to be presented on or before Saturday 5th February 2022. Unless sold prior.
Location
0.75km to Kensington secondary school
1.5km to Kensington primary school
1.8km to Penrhos College / Wesley College
2.5km to St Columba’s primary school
5km to Trinity College / Mercedes College
2.5km to Curtin University
0.4km to Morris Mundy Reserve
0.15km to Hoopla Cafe and local shops
3km to Victoria Park cafe strip
5km and just 10 minute drive to Perth CBD
11km to Perth Airport
Fremantle and Perth Beaches 25 minute drive
Disclaimer
The details in this listing are for advertising and marketing purposes only. Although care has been taken to ensure that the information is reliable and accurate, please carry out your own assessments to ensure that the information provided is correct.
Features
Outdoor features
Swimming pool
Balcony
Outdoor area
Indoor features
Balcony
Ensuite
Dishwasher
Built-in robes
Floor boards
Workshop
Air conditioning
Heating
For real estate agents
Please note that you are in breach of Privacy Laws and the Terms and Conditions of Usage of our site, if you contact a buymyplace Vendor with the intention to solicit business i.e. You cannot contact any of our advertisers other than with the intention to purchase their property. If you contact an advertiser with any other purposes, you are also in breach of The SPAM and Privacy Act where you are "Soliciting business from online information produced for another intended purpose". If you believe you have a buyer for our vendor, we kindly request that you direct your buyer to the buymyplace.com.au website or refer them through buymyplace.com.au by calling 1300 003 726. Please note, our vendors are aware that they do not need to, nor should they, sign any real estate agent contracts in the promise that they will be introduced to a buyer. (Terms & Conditions).



 Email
Email  Twitter
Twitter  Facebook
Facebook 
