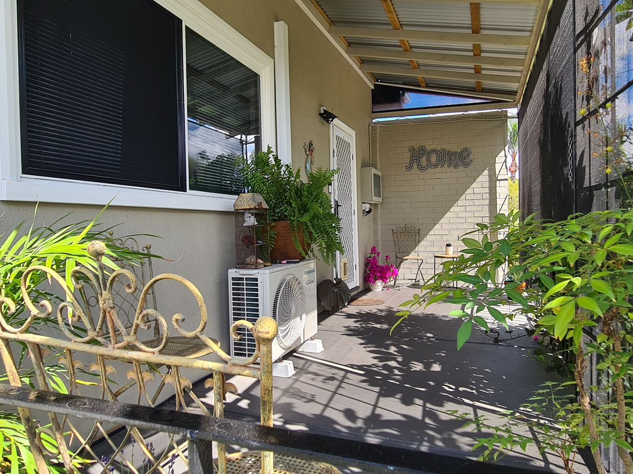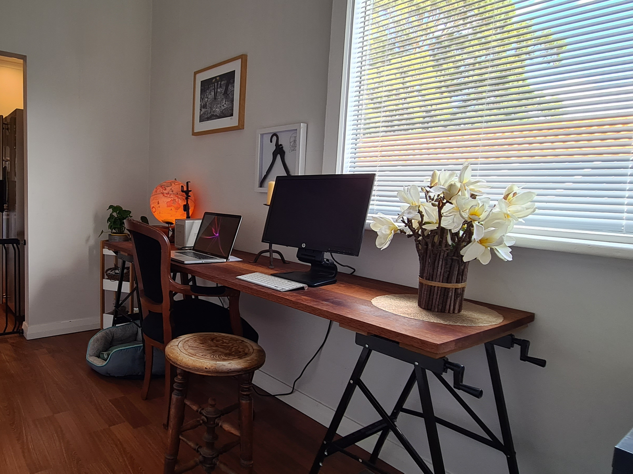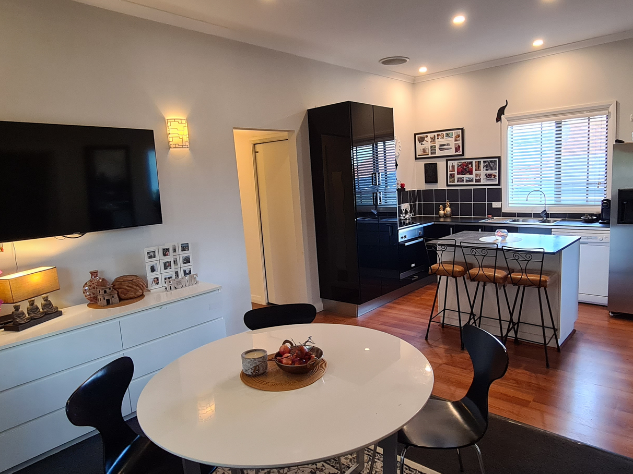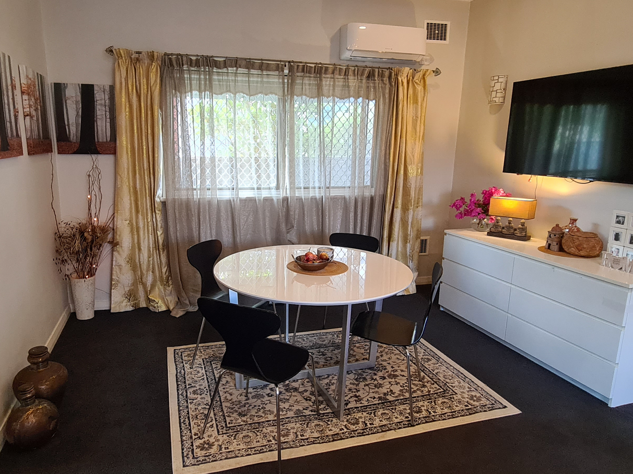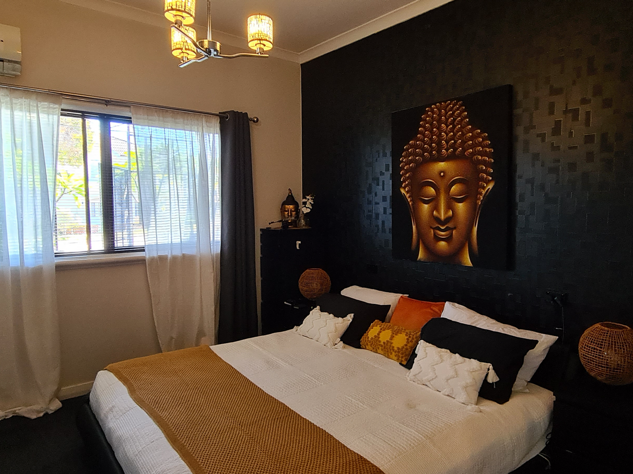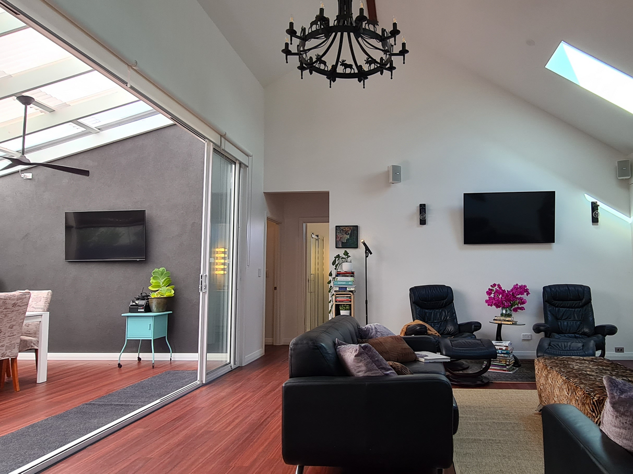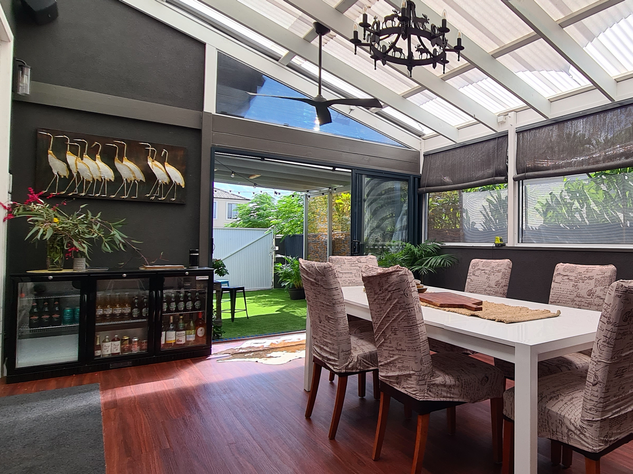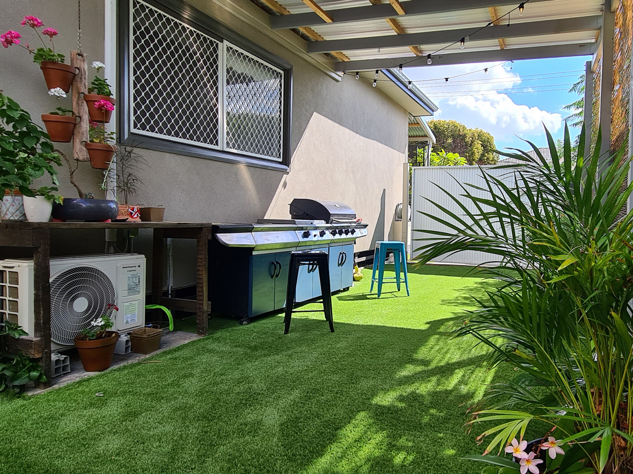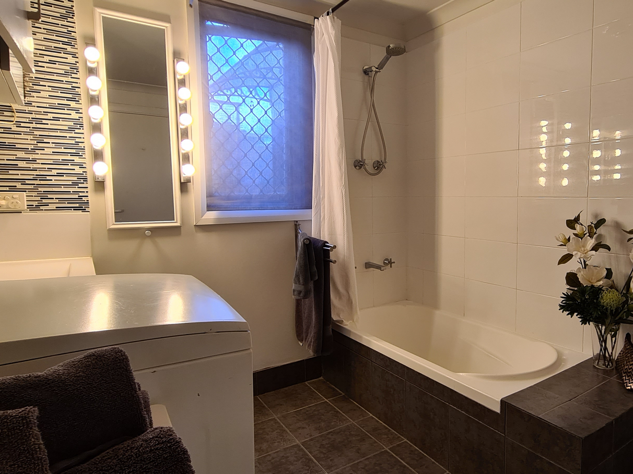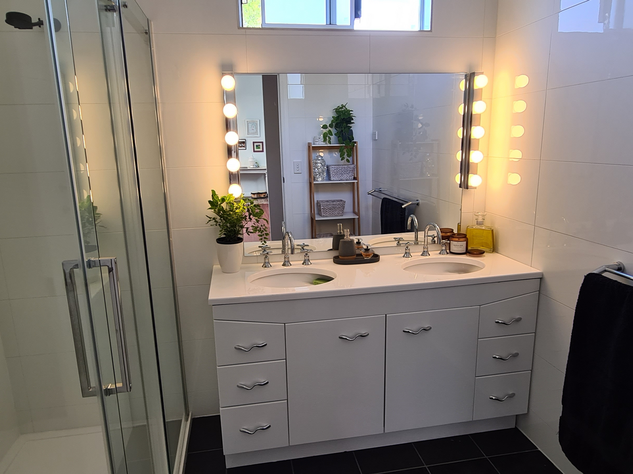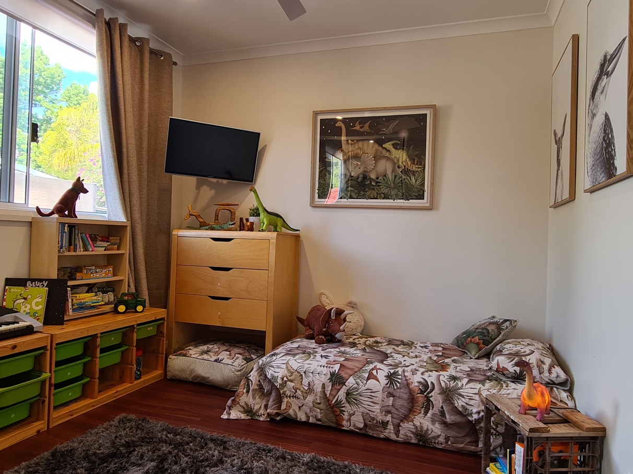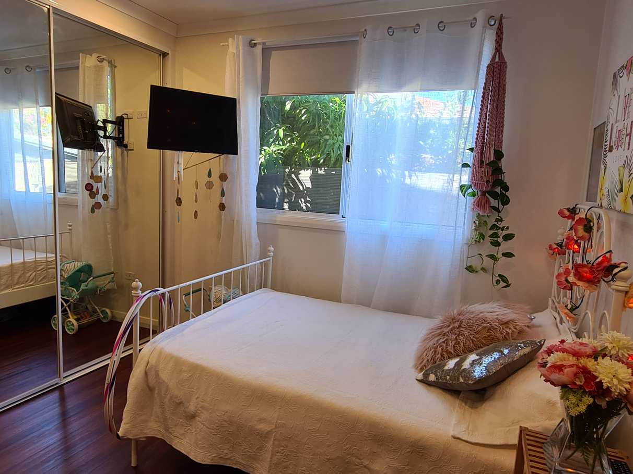20 Elizabeth Street, Kewdale, WA
16 Photos
Sold
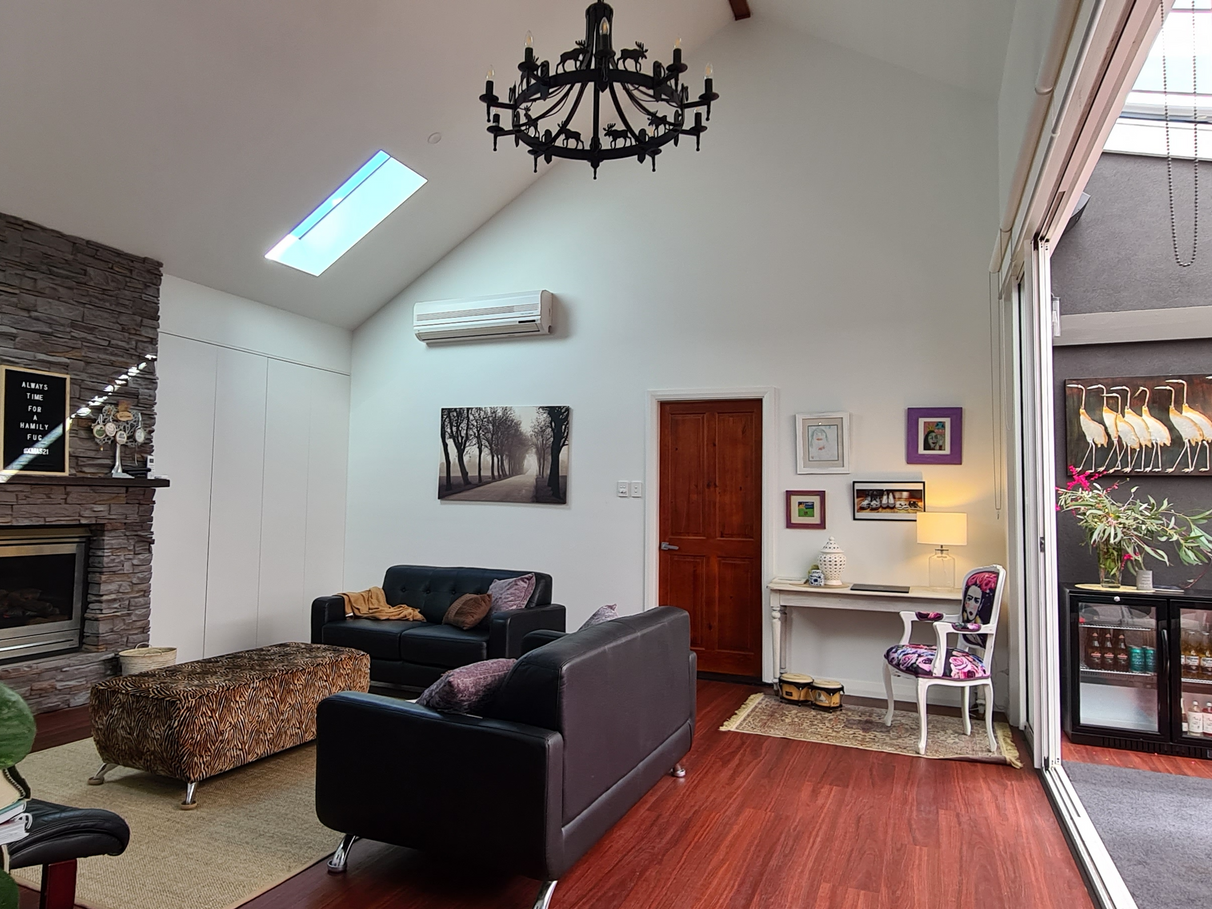
16 Photos
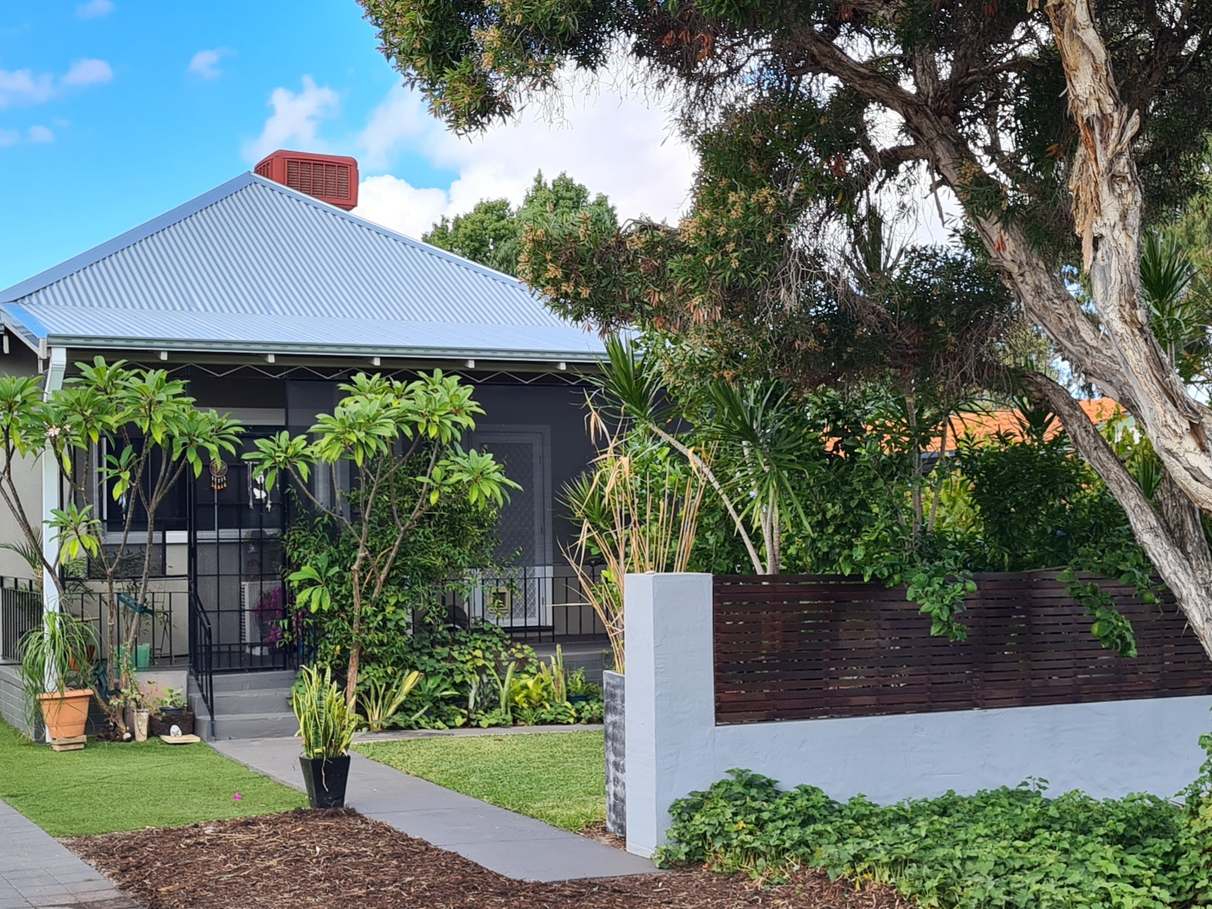
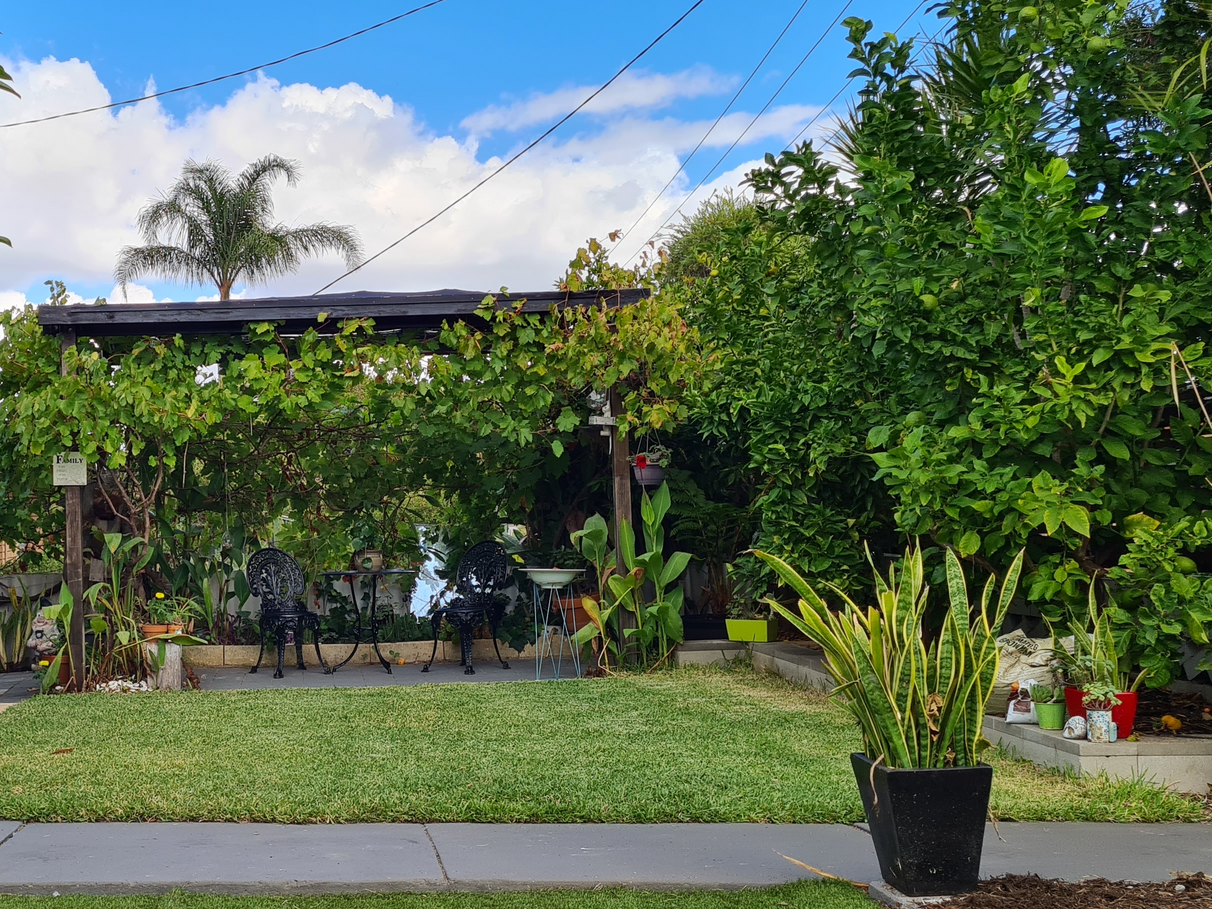
+12
AMAZING CITY RETREAT
Property ID: 221654
This superbly renovated and extended home is now available and will fly off the shelf in no time.
With nothing to be done you can walk right into your own unique, spacious home and start living in the many well thought spaces. Designed by renowned Western Australian architect Chris Senior, nothing has been left from this amazing property.
Inside, the home boasts 3m high ceilings with 3 bedrooms w built in robes, 2 bathrooms, office/foyer, walk in pantry, open kitchen dining or second lounge, a huge family room with feature stone wall and natural gas fireplace and a soaring ceiling peaking at 6m opening out to an adjoining alfresco/sunroom by 3m high, 5m wide custom glass stacker doors, copious amounts of storage and an attic.
Outside you have your choice of watching the world pass by on the front veranda, sitting under your very own grape vine and picking fruit & vegetables from the garden or entertaining in the spacious courtyard.
At night the feature colour changing smart leds turn the family room into an atmospheric space where you can plug in your microphones directly into the wall and serenade your friends or turn on the ambient feature lighting to accentuate the warm glow of the fire and get cosy.
The extra features in this home are sure to impress with extensive thought gone into creating comfortable and usable spaces.
You won’t need a car here with everything you could possibly want in walking distance including the cinema, Belmont tavern, restaurants & sports bar, pools, library, medical and more.
A building inspection has already been completed, and can be viewed on request.
Call now to register your name for home open or to book a private inspection.
Home open Saturday 16th April 1pm - 2pm
Additional features
Security/grills tough mesh & film
Reticulated garden fruit trees & veg
Wall mounted speakers
Ceiling speakers
Feature wall lighting
Inbuilt mic inputs
tech hub in family room closet (2nd modem/speakers/power etc)
Split system aircons AND Evaporative cooling
Ceiling fans
Walking distance to
Public Transport 120m
Belmont Forum 500m
Belmont Oasis
Belmont Hub
Restaurants
Close to all amenities and many schools
Land Area 372 m²
DISCLAIMER: This description has been carefully prepared for advertising and marketing purposes only. Buyers must make their own independent inquiries and must rely on their own personal judgement about the information included in this advertisement as no warranty or is implied for the accuracy of the information.
With nothing to be done you can walk right into your own unique, spacious home and start living in the many well thought spaces. Designed by renowned Western Australian architect Chris Senior, nothing has been left from this amazing property.
Inside, the home boasts 3m high ceilings with 3 bedrooms w built in robes, 2 bathrooms, office/foyer, walk in pantry, open kitchen dining or second lounge, a huge family room with feature stone wall and natural gas fireplace and a soaring ceiling peaking at 6m opening out to an adjoining alfresco/sunroom by 3m high, 5m wide custom glass stacker doors, copious amounts of storage and an attic.
Outside you have your choice of watching the world pass by on the front veranda, sitting under your very own grape vine and picking fruit & vegetables from the garden or entertaining in the spacious courtyard.
At night the feature colour changing smart leds turn the family room into an atmospheric space where you can plug in your microphones directly into the wall and serenade your friends or turn on the ambient feature lighting to accentuate the warm glow of the fire and get cosy.
The extra features in this home are sure to impress with extensive thought gone into creating comfortable and usable spaces.
You won’t need a car here with everything you could possibly want in walking distance including the cinema, Belmont tavern, restaurants & sports bar, pools, library, medical and more.
A building inspection has already been completed, and can be viewed on request.
Call now to register your name for home open or to book a private inspection.
Home open Saturday 16th April 1pm - 2pm
Additional features
Security/grills tough mesh & film
Reticulated garden fruit trees & veg
Wall mounted speakers
Ceiling speakers
Feature wall lighting
Inbuilt mic inputs
tech hub in family room closet (2nd modem/speakers/power etc)
Split system aircons AND Evaporative cooling
Ceiling fans
Walking distance to
Public Transport 120m
Belmont Forum 500m
Belmont Oasis
Belmont Hub
Restaurants
Close to all amenities and many schools
Land Area 372 m²
DISCLAIMER: This description has been carefully prepared for advertising and marketing purposes only. Buyers must make their own independent inquiries and must rely on their own personal judgement about the information included in this advertisement as no warranty or is implied for the accuracy of the information.
Features
Outdoor features
Outdoor area
Indoor features
Dishwasher
Study
Built-in robes
Air conditioning
Heating
For real estate agents
Please note that you are in breach of Privacy Laws and the Terms and Conditions of Usage of our site, if you contact a buymyplace Vendor with the intention to solicit business i.e. You cannot contact any of our advertisers other than with the intention to purchase their property. If you contact an advertiser with any other purposes, you are also in breach of The SPAM and Privacy Act where you are "Soliciting business from online information produced for another intended purpose". If you believe you have a buyer for our vendor, we kindly request that you direct your buyer to the buymyplace.com.au website or refer them through buymyplace.com.au by calling 1300 003 726. Please note, our vendors are aware that they do not need to, nor should they, sign any real estate agent contracts in the promise that they will be introduced to a buyer. (Terms & Conditions).



 Email
Email  Twitter
Twitter  Facebook
Facebook 
