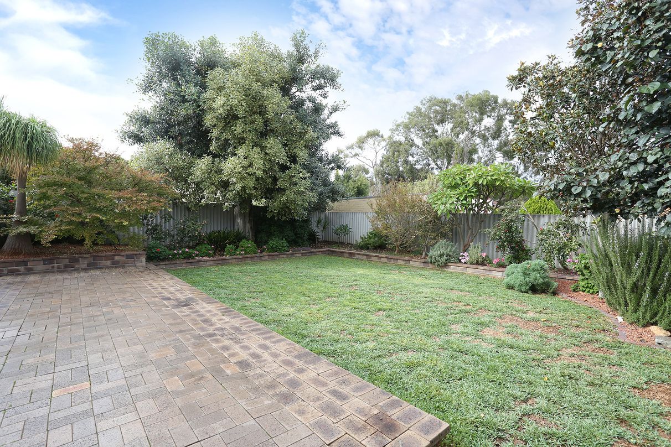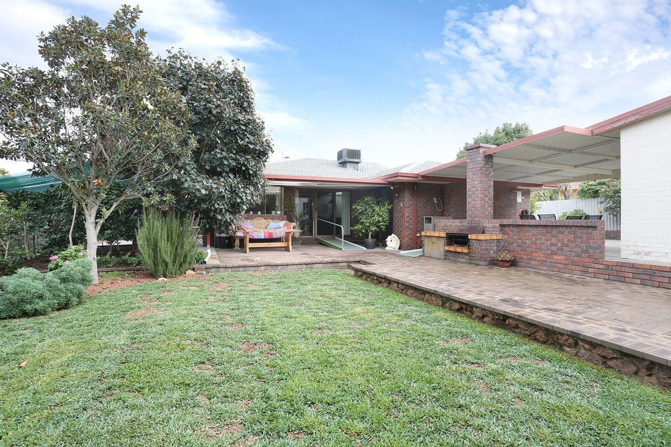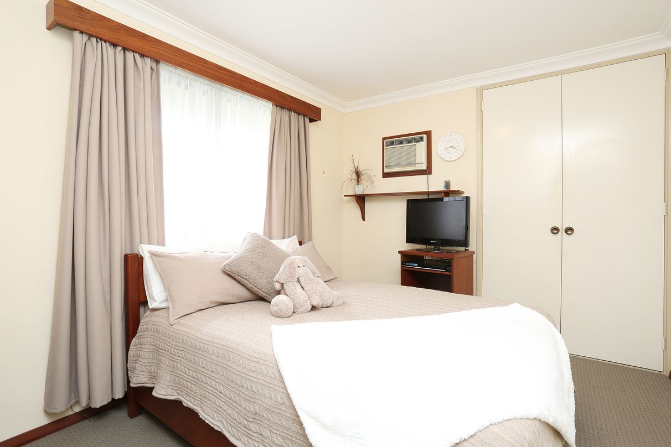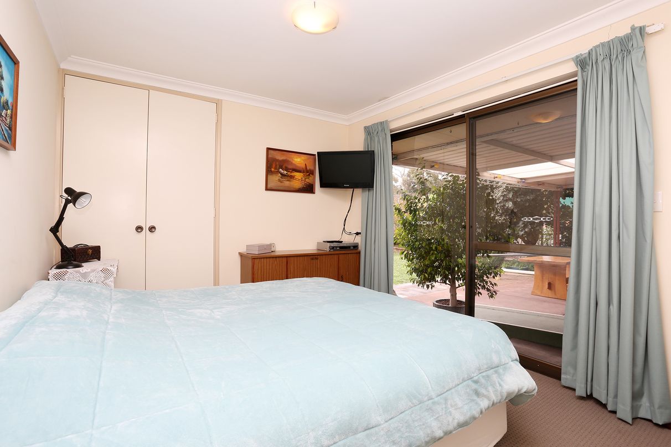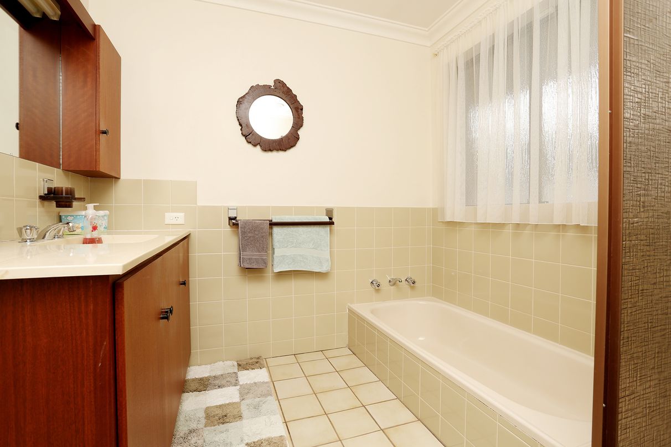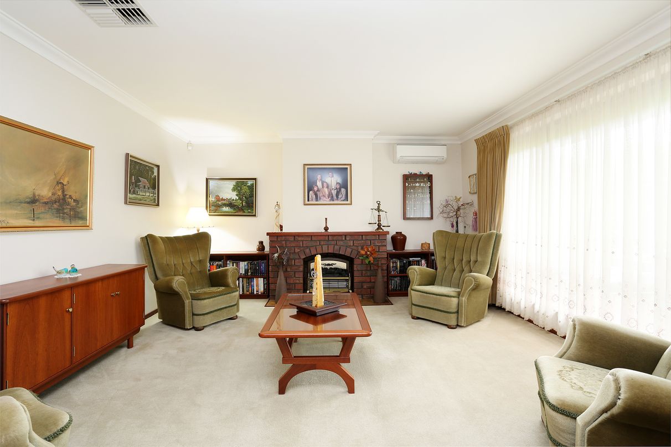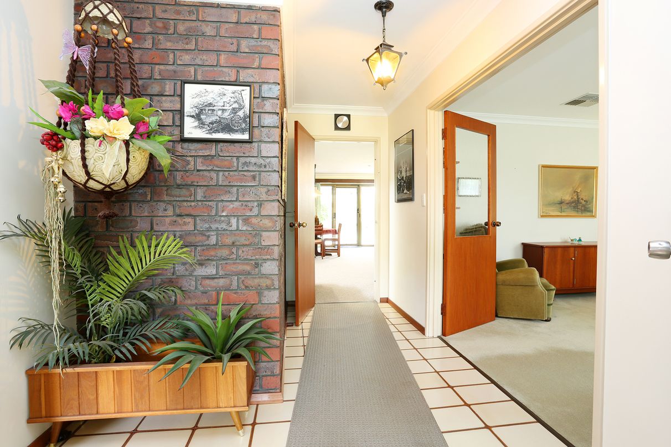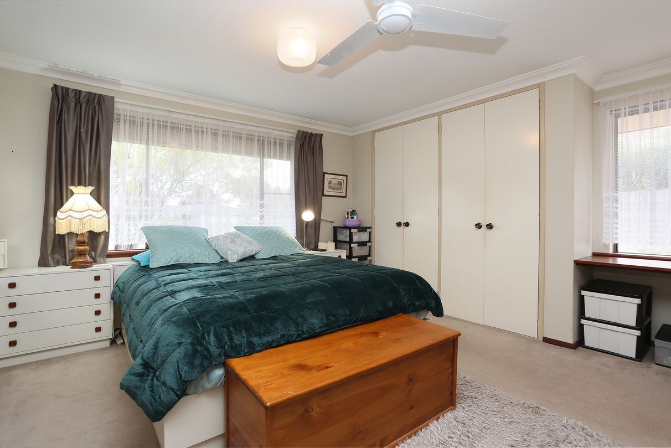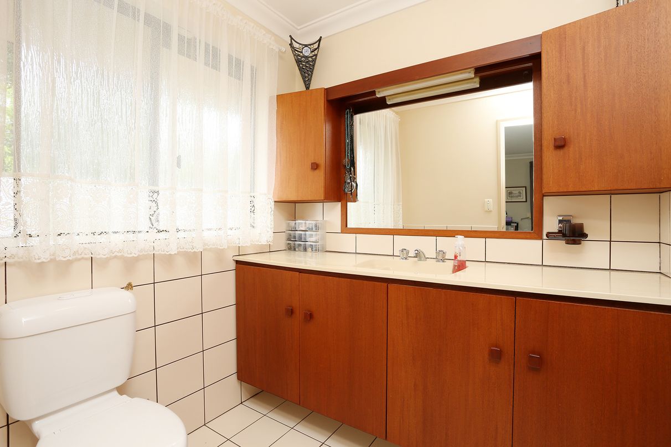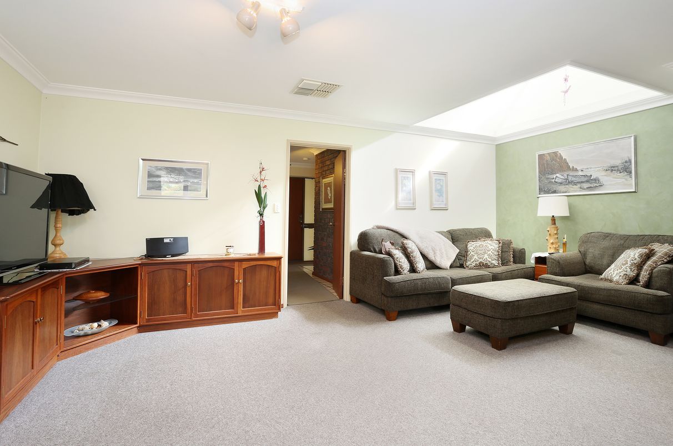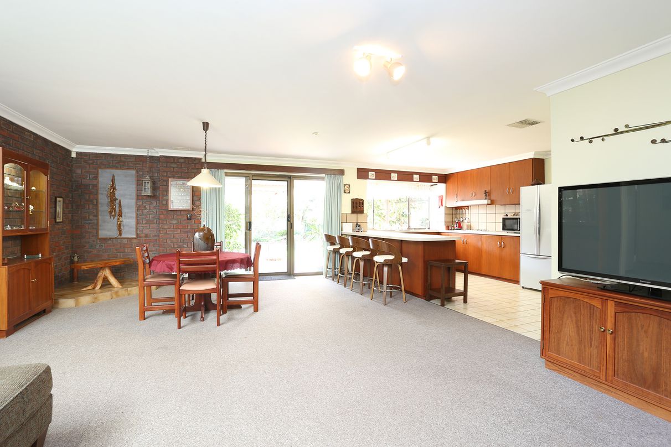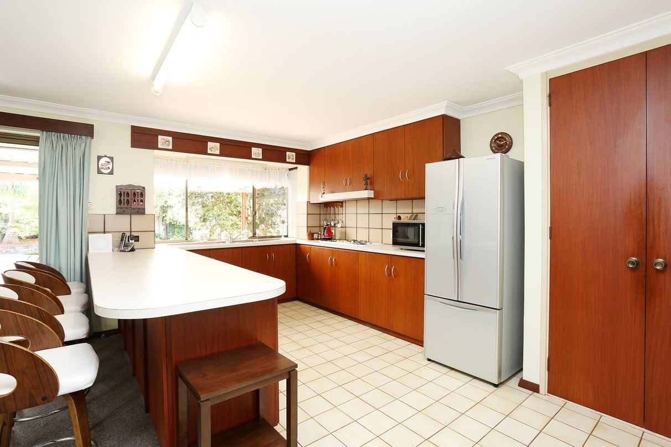39 Scenic Drive, Maida Vale, WA
15 Photos
Sold
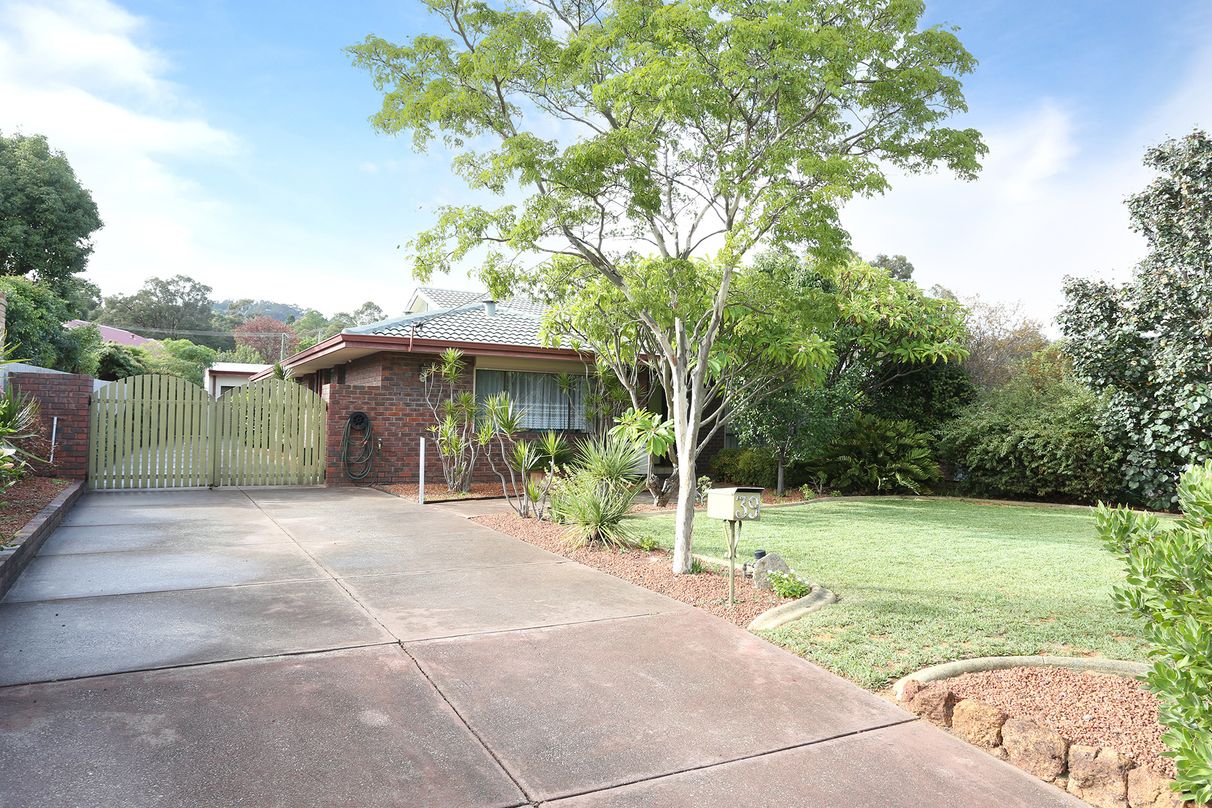
15 Photos
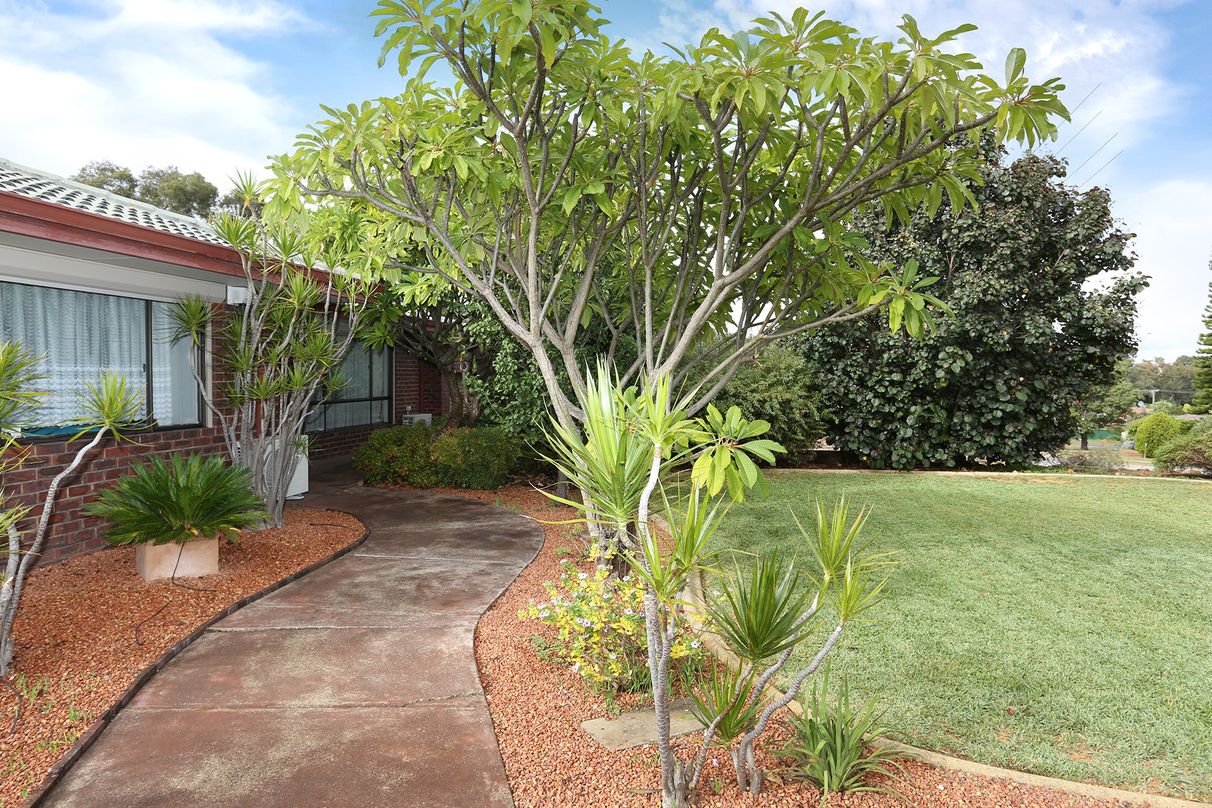
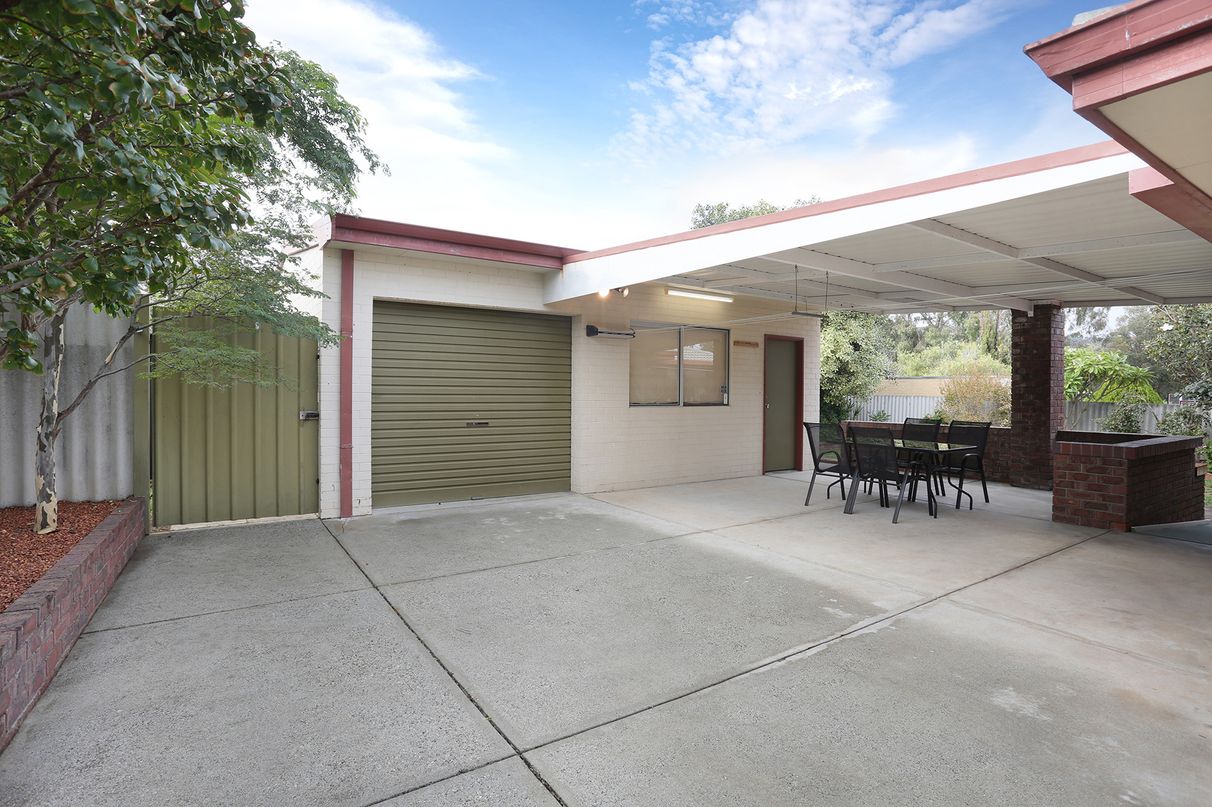
+11
Sold
$579,000
4
2
7
–
house
Sold
$579,000
4
2
7
–
house
Location, Comfort & Quality Amongst Picturesque Surrounds
Property ID: 81582
Nestled in the foothills of Kalamunda in a highly sought after area, this quality built brick and tile residence offers a fantastic opportunity to secure your own piece of paradise. Situated on a generous leafy block to accommodate families, pets and guests of all kinds, you will be impressed by the spacious open floor plan and a fourth bedroom with its own entrance.
Showcasing a light colour palette, complemented by exposed brick features, timber finishings and large windows emphasising space and light throughout. The floor plan flows effortlessly. The spacious kitchen overlooks the open plan air-conditioned family/dining area which flows out to the expansive undercover outdoor entertaining area. The master suite includes an ensuite, reverse cycle air conditioning, built-in robes and a small study allowing you to unwind in total bliss. The formal lounge creates more space for the whole family to relax with ease.
The leafy backyard sports a lush lawn with an abundance of room for the children to play, as well as a high fence for total privacy. With something for everyone, the large insulated workshop with 3 phase power is perfect for a handyman/tradie or extra storage.
Features include:
Formal lounge with reverse cycle airconditioning
Open style family/dining/living room and kitchen with reverse style air conditioning
Four bedrooms
Master bedroom with ensuite, reverse cycle airconditioning and built-in wardrobes plus small study, three bedrooms with built-in wardrobes, one bedroom with its own entrance
Two Bathroom
Laundry
Natural Gas
Two Reverse cycle splits
Ducted evaporative air in every room
Fully Alarmed and safety locks.
Crimsafe front and back doors
One car garage
Large insulated workshop with 3 phase power
Plenty of parking space with 2 driveways for the whole family and guests
New hot water system
Low maintenance gardens
Smoke alarms
Front windows have security roller shutters
Location:
Close to schools
5 mins to Kalamunda shopping centre
Quiet street with great neighbours
10 mins airport
Close to Forrestfield train station
Close to Hillview golf course and tavern
This spacious home is perfect for young families, professionals, business owners and investors, to establish themselves in this home that has loads of additional space to utilise and expand into.
Showcasing a light colour palette, complemented by exposed brick features, timber finishings and large windows emphasising space and light throughout. The floor plan flows effortlessly. The spacious kitchen overlooks the open plan air-conditioned family/dining area which flows out to the expansive undercover outdoor entertaining area. The master suite includes an ensuite, reverse cycle air conditioning, built-in robes and a small study allowing you to unwind in total bliss. The formal lounge creates more space for the whole family to relax with ease.
The leafy backyard sports a lush lawn with an abundance of room for the children to play, as well as a high fence for total privacy. With something for everyone, the large insulated workshop with 3 phase power is perfect for a handyman/tradie or extra storage.
Features include:
Formal lounge with reverse cycle airconditioning
Open style family/dining/living room and kitchen with reverse style air conditioning
Four bedrooms
Master bedroom with ensuite, reverse cycle airconditioning and built-in wardrobes plus small study, three bedrooms with built-in wardrobes, one bedroom with its own entrance
Two Bathroom
Laundry
Natural Gas
Two Reverse cycle splits
Ducted evaporative air in every room
Fully Alarmed and safety locks.
Crimsafe front and back doors
One car garage
Large insulated workshop with 3 phase power
Plenty of parking space with 2 driveways for the whole family and guests
New hot water system
Low maintenance gardens
Smoke alarms
Front windows have security roller shutters
Location:
Close to schools
5 mins to Kalamunda shopping centre
Quiet street with great neighbours
10 mins airport
Close to Forrestfield train station
Close to Hillview golf course and tavern
This spacious home is perfect for young families, professionals, business owners and investors, to establish themselves in this home that has loads of additional space to utilise and expand into.
Features
Outdoor features
Fully fenced
Shed
Secure parking
Garage
Indoor features
Air conditioning
Broadband
Dishwasher
Heating
Living area
Study
Pets considered
Workshop
Alarm system
For real estate agents
Please note that you are in breach of Privacy Laws and the Terms and Conditions of Usage of our site, if you contact a buymyplace Vendor with the intention to solicit business i.e. You cannot contact any of our advertisers other than with the intention to purchase their property. If you contact an advertiser with any other purposes, you are also in breach of The SPAM and Privacy Act where you are "Soliciting business from online information produced for another intended purpose". If you believe you have a buyer for our vendor, we kindly request that you direct your buyer to the buymyplace.com.au website or refer them through buymyplace.com.au by calling 1300 003 726. Please note, our vendors are aware that they do not need to, nor should they, sign any real estate agent contracts in the promise that they will be introduced to a buyer. (Terms & Conditions).



 Email
Email  Twitter
Twitter  Facebook
Facebook 
