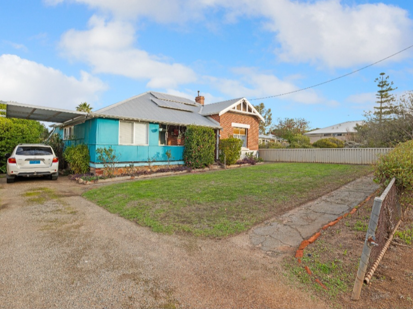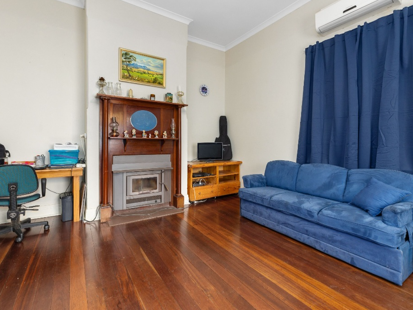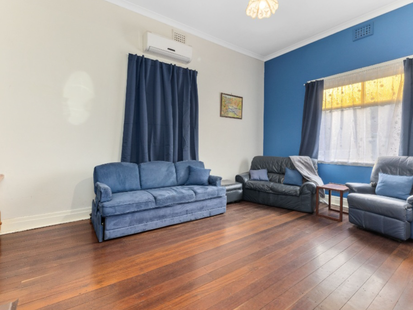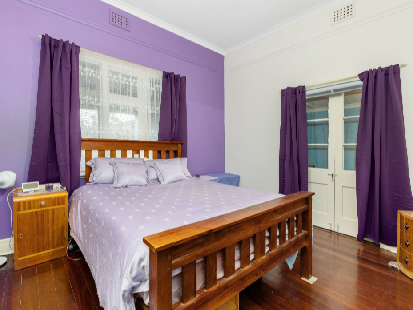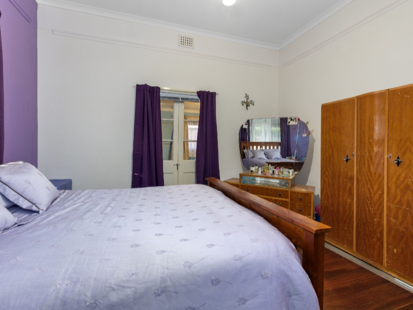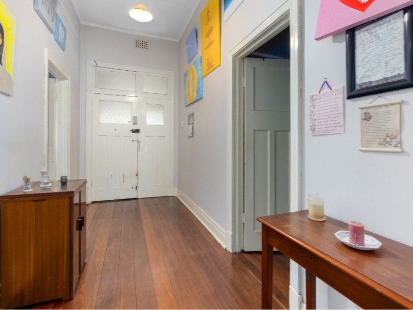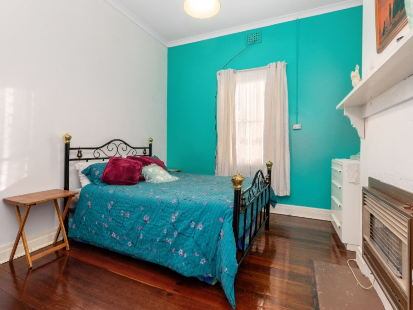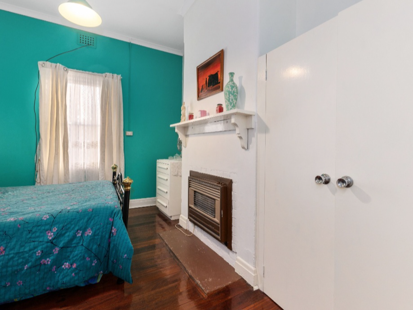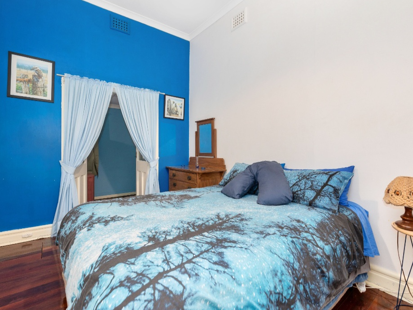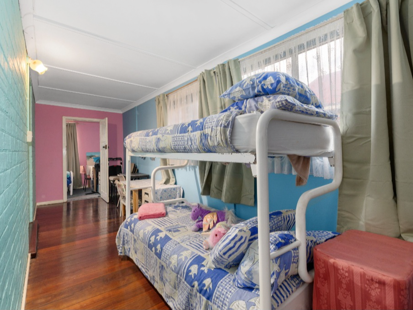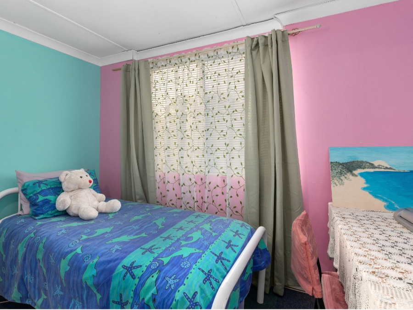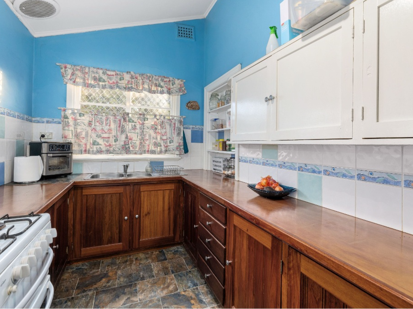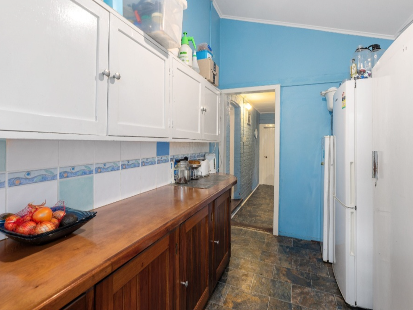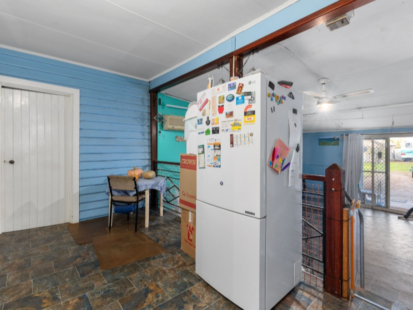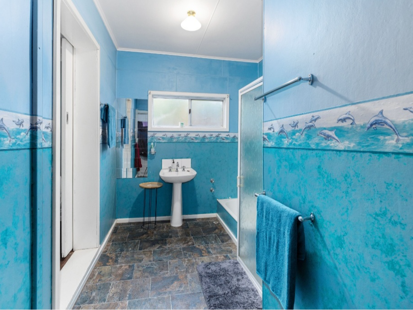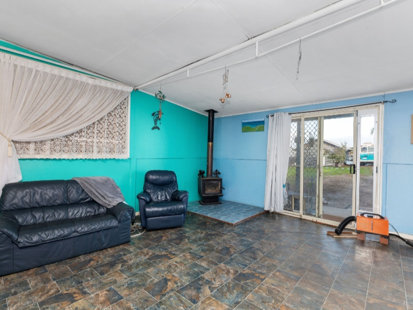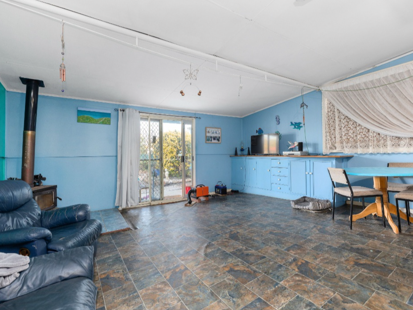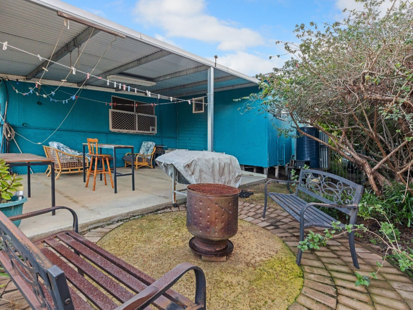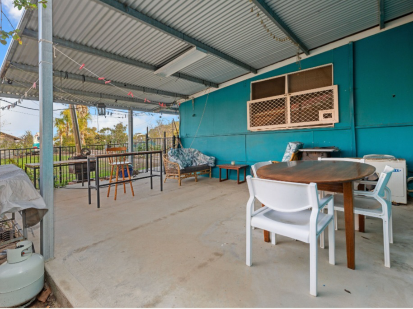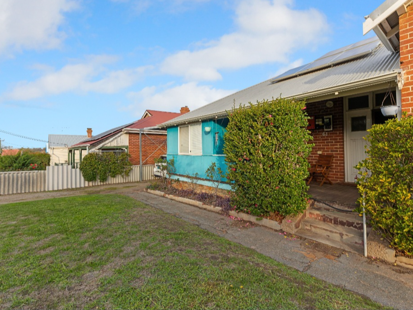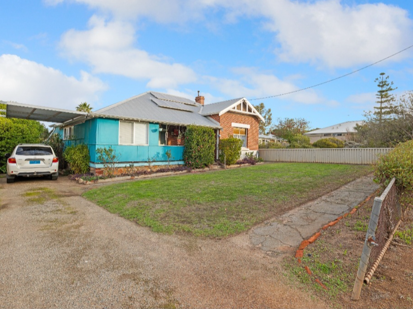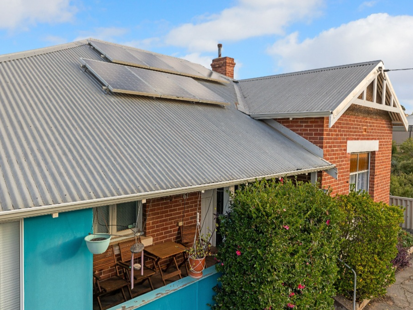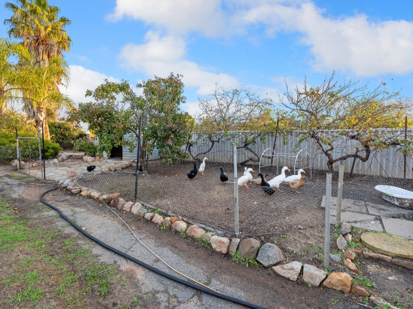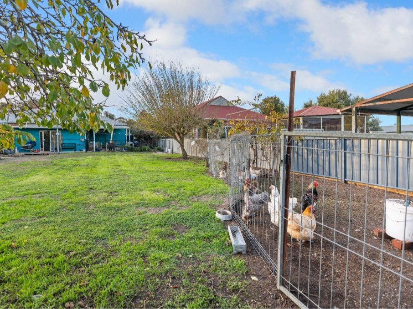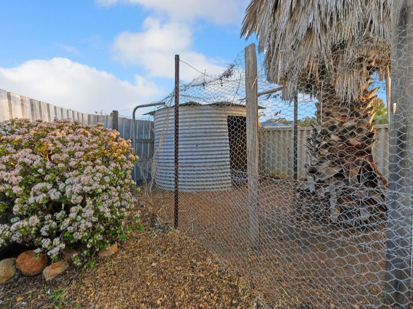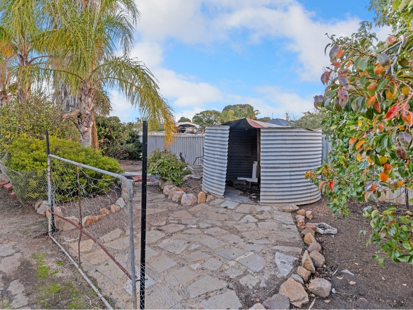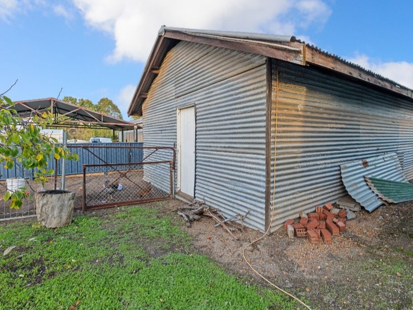61 Falcon Street, Narrogin, WA
30 Photos
Sold
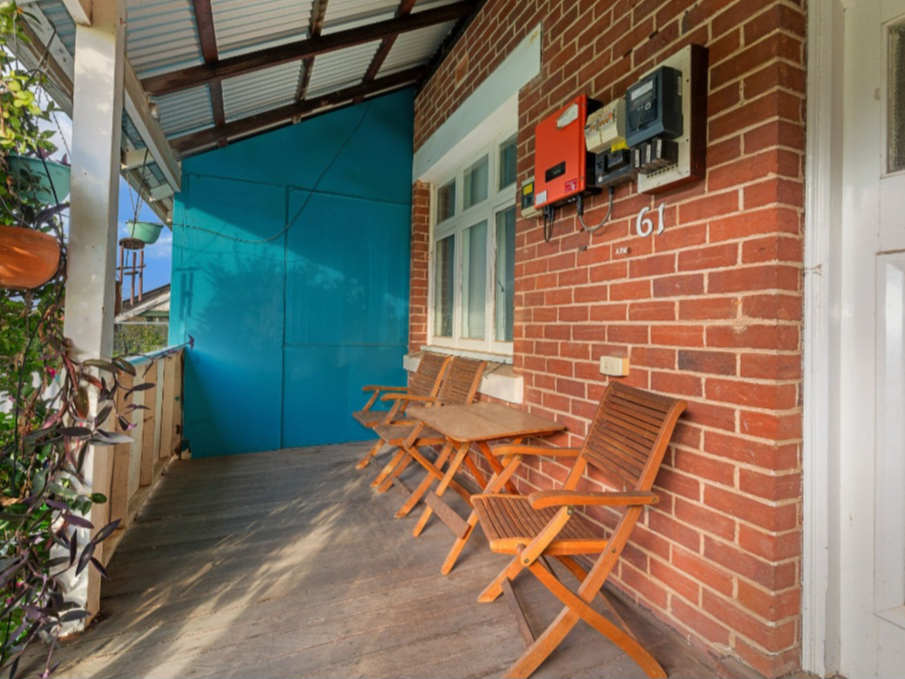
30 Photos
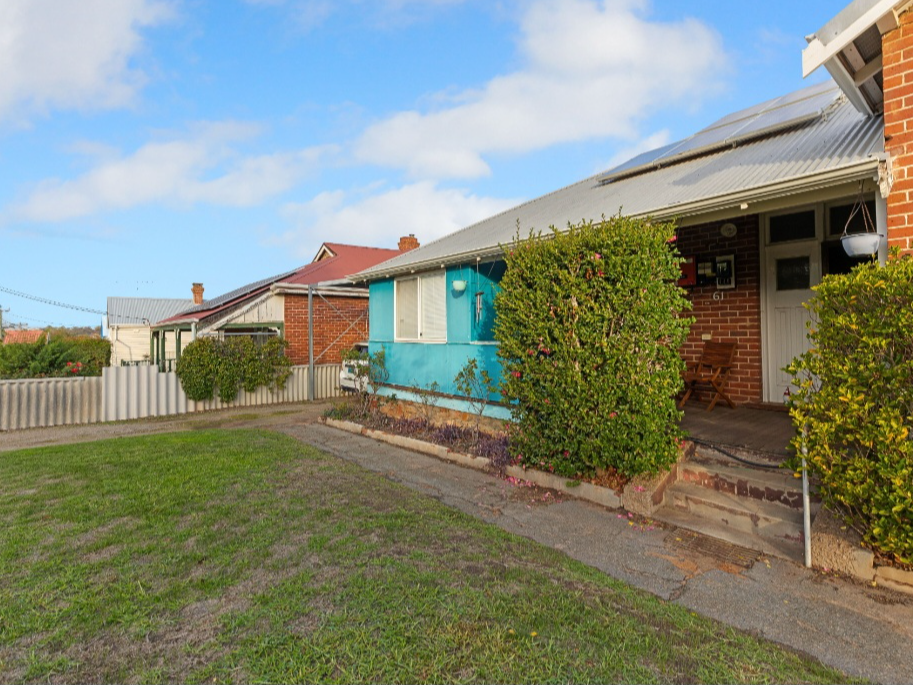
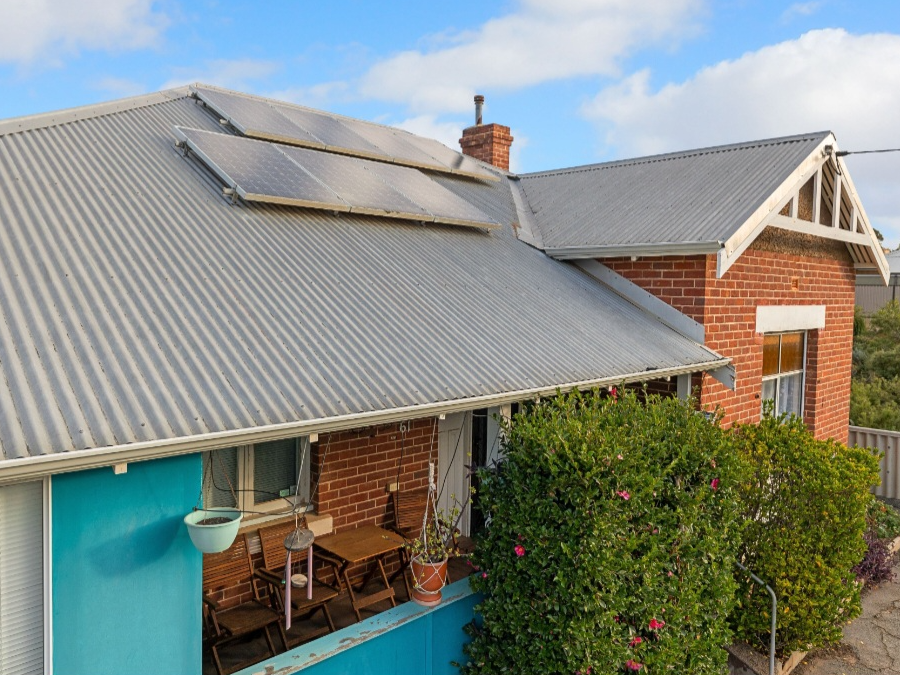
+26
Sold
$385,000
5
1
3
–
house
Sold
$385,000
5
1
3
–
house
Modern, Old World Charm
Property ID: 229744
61 Falcon st NARROGIN
1928 home in Narrogin is centrally located. Close to the Hospital, Allied Health, two doctors surgeries, two Schools, and walking distances to the shopping district. Situated on a large 1,214 sqm block, this spacious home has 2 living areas, 5 bedroom, 1 bathroom and 2 toilets and ample outdoor spaces.
The front porch is a great space for morning coffee while listening to the birds before or after work.
Then enter into a 6 foot wide hallway, with polished Jarrah floorboards and approx 12 foot high ceilings that welcome you into this charming spacious 1928 abode. The Jarrah floorboards continue through the home.
Multiple living areas includes a spacious formal loungeroom that contains a fan force, built-in wood fire with an ornamental jarrah surround, a reverse cycle air-conditioner and space.
A fully functional galley kitchen has ample storage in long lasting jarrah cabinetry, a double sink, room for and upright fridge, freezer and pantry.
The separate dining room leads to a sunken spacious family room with reverse cycle air con, wood fire, more cabinetry for storage and a glass sliding door that leads onto a verandah then to a spacious patio.
A huge master bedroom has french doors and ample space for builtin cabinetry, if you wish to do so. A spacious 2 bedroom has a builtin robe and the generous 3rd bedroom has french doors which access the 4 bedroom/ playroom.
The 5th bedroom/nursery, is cosy and looks out onto the front gardens.
The bathroom with, a bath, pedestal basin, separate shower, toilet and also access to the 4th bedroom/playroom.
Laundry, shed and 2nd toilet are under a separate roof, accessed from the rear verandah.
The patio space also has an area for a small pool/spa in summer or a fire pit in the winter. Relax and enjoy the green garden, while the kids play soccer or chasy on the expansive green lawn area. There's a 500L rainwater tank for the garden with room for a 2nd one.
Easy care established gardens, with area's for chickens and ducks that help maintain the gardens. A double garage or workshop completes the area.
East Narrogin Primary school and Narrogin High School are a 5 minute drive. Narrogin Agricultural College is a 10 minute drive, Narrogin Primary school and South Regional TAFE are walking distance or a 2 minute drive.
This charming, comfortable and welcoming home with rock solid foundations, a new roof, new ceilings, new walls and ceilings in the 4th and 5th bedrooms, could it be yours, make it your own with fresh paint and she'll live on for another 100 years.
All offers considered.
PROPERTY INFORMATION
Council Rates: 1,436.73 approximate
Water Rates: $400.80 per quarter
Block Size: 1,214 sqm
Zoning: R12.5
Build Year: 1928
Dwelling Type: House
1928 home in Narrogin is centrally located. Close to the Hospital, Allied Health, two doctors surgeries, two Schools, and walking distances to the shopping district. Situated on a large 1,214 sqm block, this spacious home has 2 living areas, 5 bedroom, 1 bathroom and 2 toilets and ample outdoor spaces.
The front porch is a great space for morning coffee while listening to the birds before or after work.
Then enter into a 6 foot wide hallway, with polished Jarrah floorboards and approx 12 foot high ceilings that welcome you into this charming spacious 1928 abode. The Jarrah floorboards continue through the home.
Multiple living areas includes a spacious formal loungeroom that contains a fan force, built-in wood fire with an ornamental jarrah surround, a reverse cycle air-conditioner and space.
A fully functional galley kitchen has ample storage in long lasting jarrah cabinetry, a double sink, room for and upright fridge, freezer and pantry.
The separate dining room leads to a sunken spacious family room with reverse cycle air con, wood fire, more cabinetry for storage and a glass sliding door that leads onto a verandah then to a spacious patio.
A huge master bedroom has french doors and ample space for builtin cabinetry, if you wish to do so. A spacious 2 bedroom has a builtin robe and the generous 3rd bedroom has french doors which access the 4 bedroom/ playroom.
The 5th bedroom/nursery, is cosy and looks out onto the front gardens.
The bathroom with, a bath, pedestal basin, separate shower, toilet and also access to the 4th bedroom/playroom.
Laundry, shed and 2nd toilet are under a separate roof, accessed from the rear verandah.
The patio space also has an area for a small pool/spa in summer or a fire pit in the winter. Relax and enjoy the green garden, while the kids play soccer or chasy on the expansive green lawn area. There's a 500L rainwater tank for the garden with room for a 2nd one.
Easy care established gardens, with area's for chickens and ducks that help maintain the gardens. A double garage or workshop completes the area.
East Narrogin Primary school and Narrogin High School are a 5 minute drive. Narrogin Agricultural College is a 10 minute drive, Narrogin Primary school and South Regional TAFE are walking distance or a 2 minute drive.
This charming, comfortable and welcoming home with rock solid foundations, a new roof, new ceilings, new walls and ceilings in the 4th and 5th bedrooms, could it be yours, make it your own with fresh paint and she'll live on for another 100 years.
All offers considered.
PROPERTY INFORMATION
Council Rates: 1,436.73 approximate
Water Rates: $400.80 per quarter
Block Size: 1,214 sqm
Zoning: R12.5
Build Year: 1928
Dwelling Type: House
Features
Outdoor features
Garage
Outdoor area
Courtyard
Fully fenced
Shed
Indoor features
Built-in robes
Floor boards
Living area
Toilet
Air conditioning
Heating
Climate control & energy
Solar panels
For real estate agents
Please note that you are in breach of Privacy Laws and the Terms and Conditions of Usage of our site, if you contact a buymyplace Vendor with the intention to solicit business i.e. You cannot contact any of our advertisers other than with the intention to purchase their property. If you contact an advertiser with any other purposes, you are also in breach of The SPAM and Privacy Act where you are "Soliciting business from online information produced for another intended purpose". If you believe you have a buyer for our vendor, we kindly request that you direct your buyer to the buymyplace.com.au website or refer them through buymyplace.com.au by calling 1300 003 726. Please note, our vendors are aware that they do not need to, nor should they, sign any real estate agent contracts in the promise that they will be introduced to a buyer. (Terms & Conditions).



 Email
Email  Twitter
Twitter  Facebook
Facebook 
