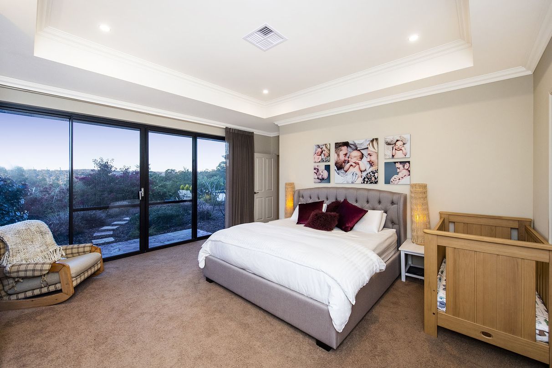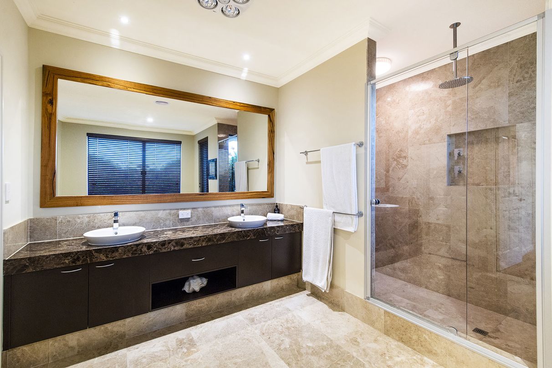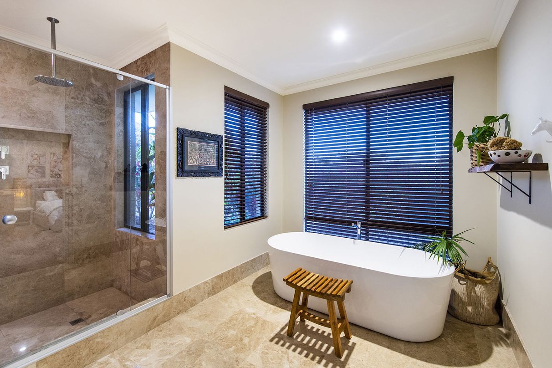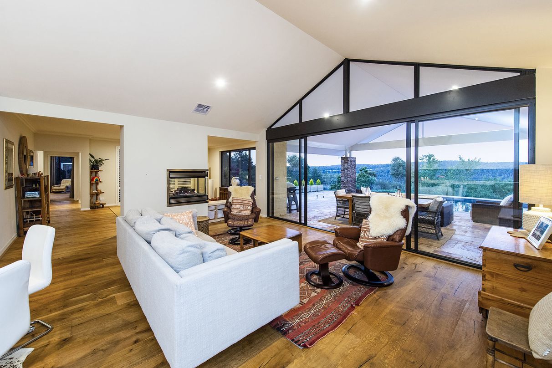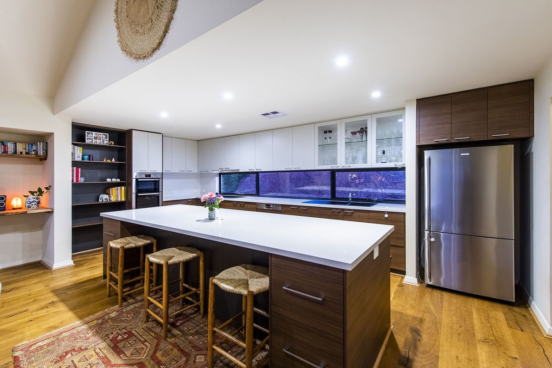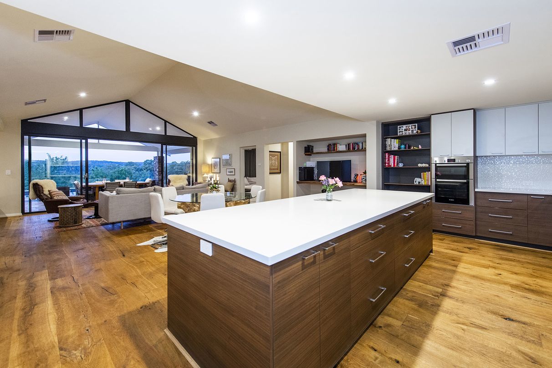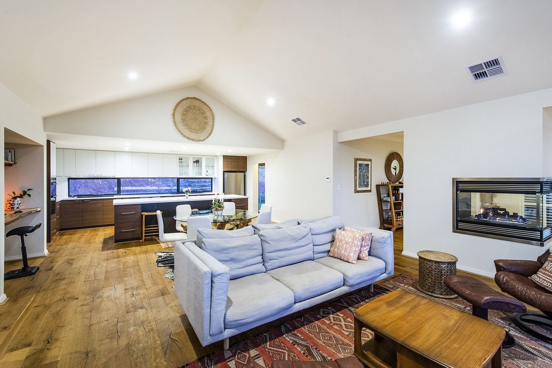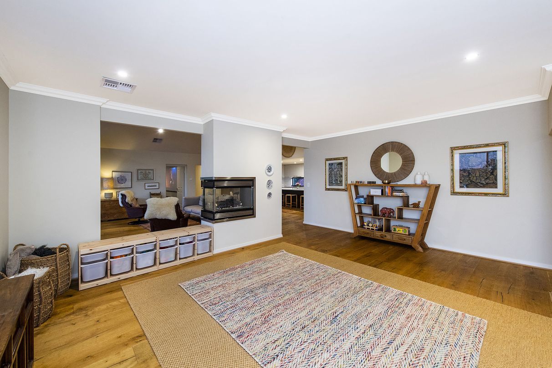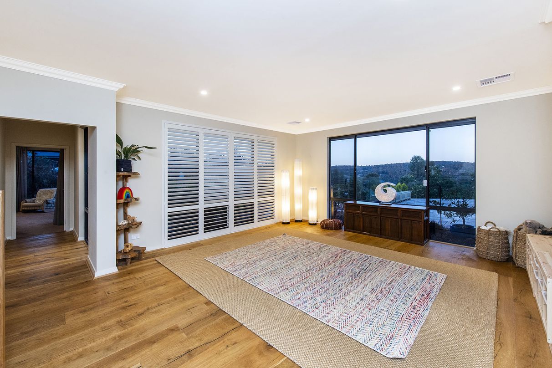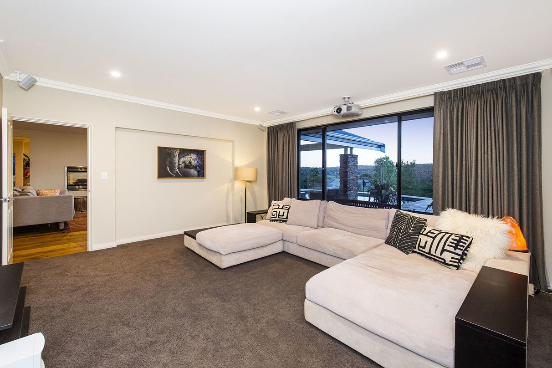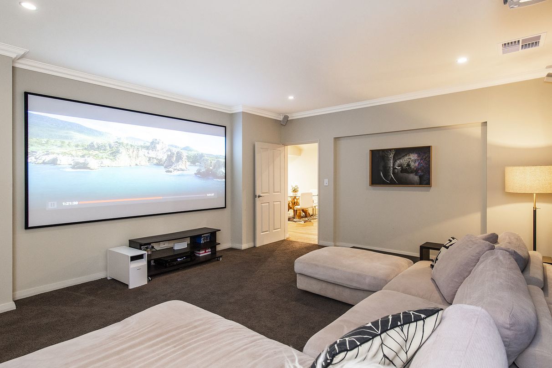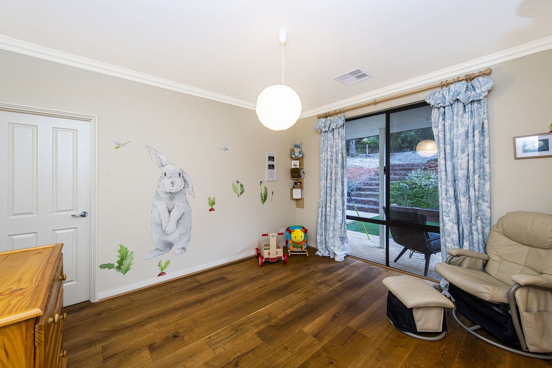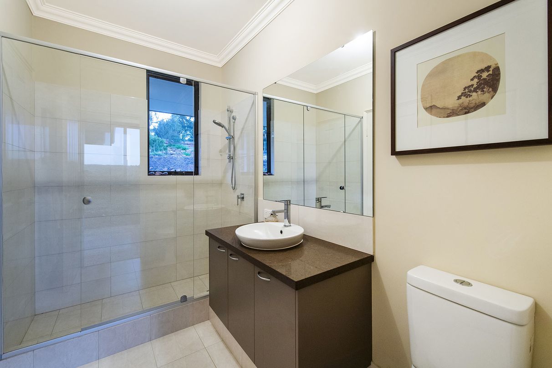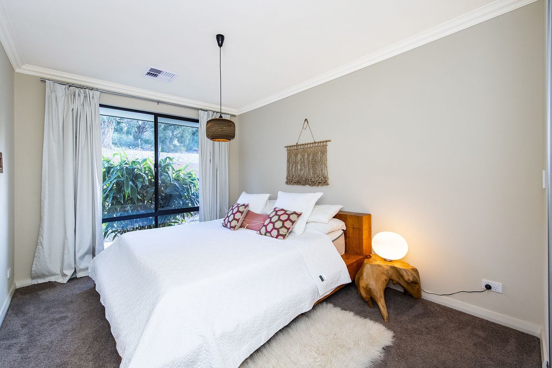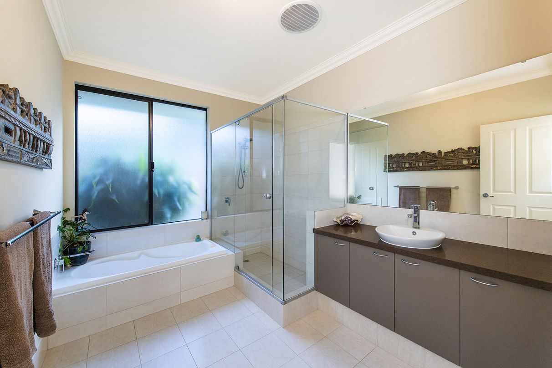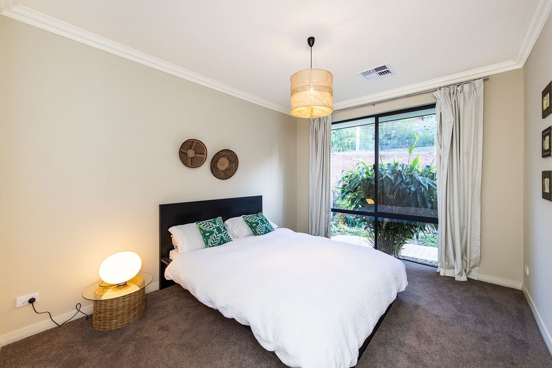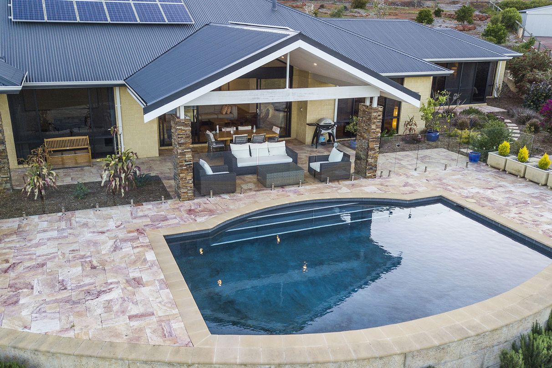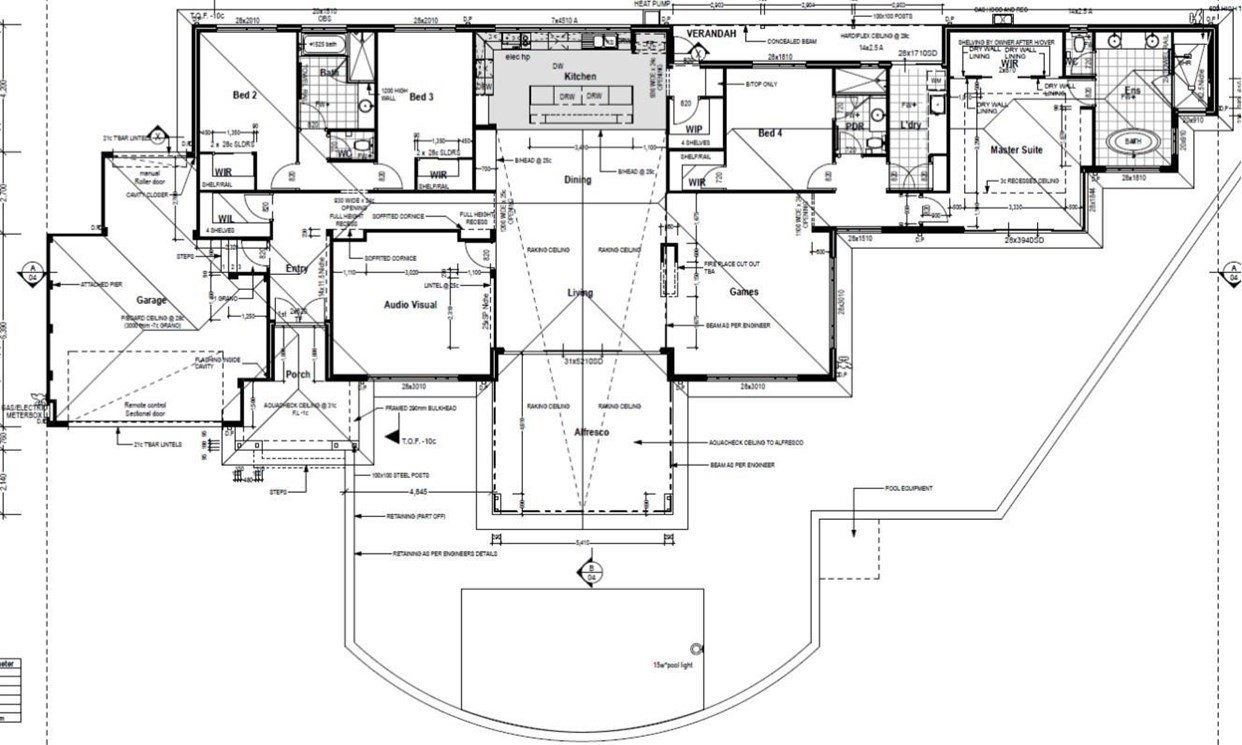15 Henty Lookout, Roleystone, WA
21 Photos
Sold
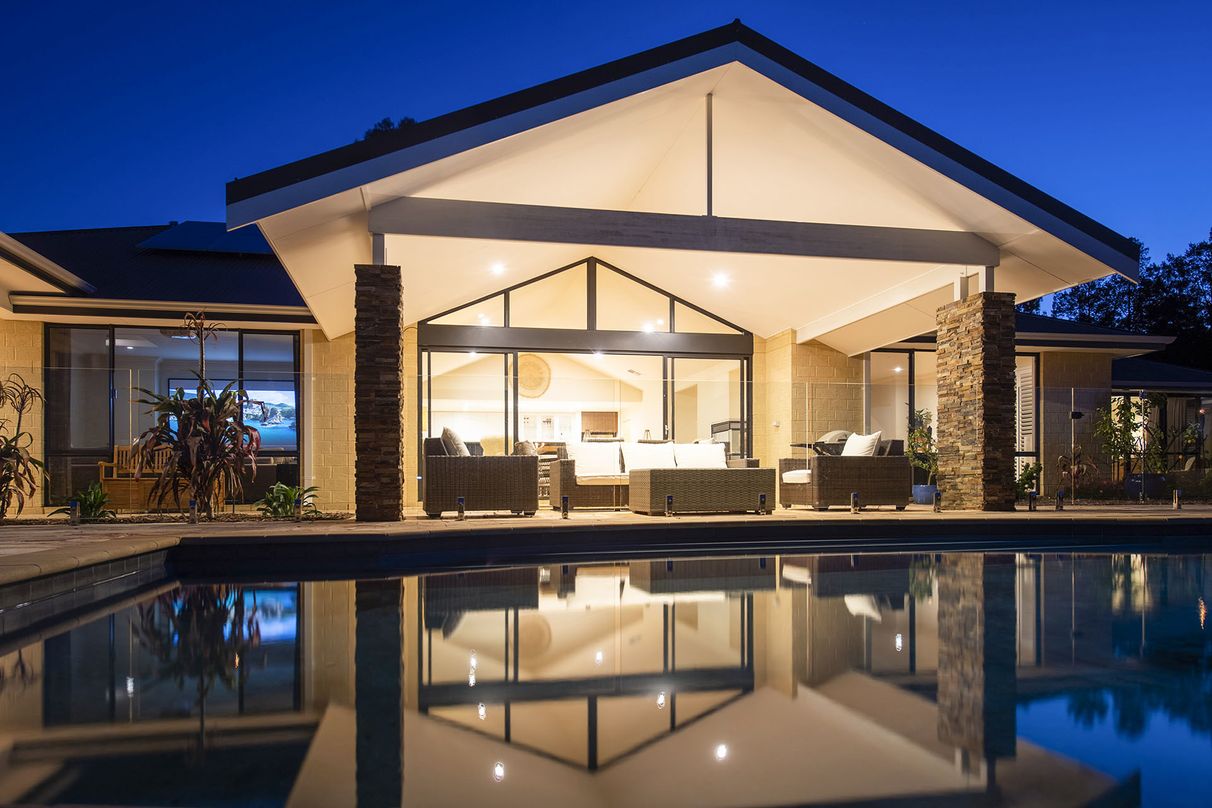
21 Photos
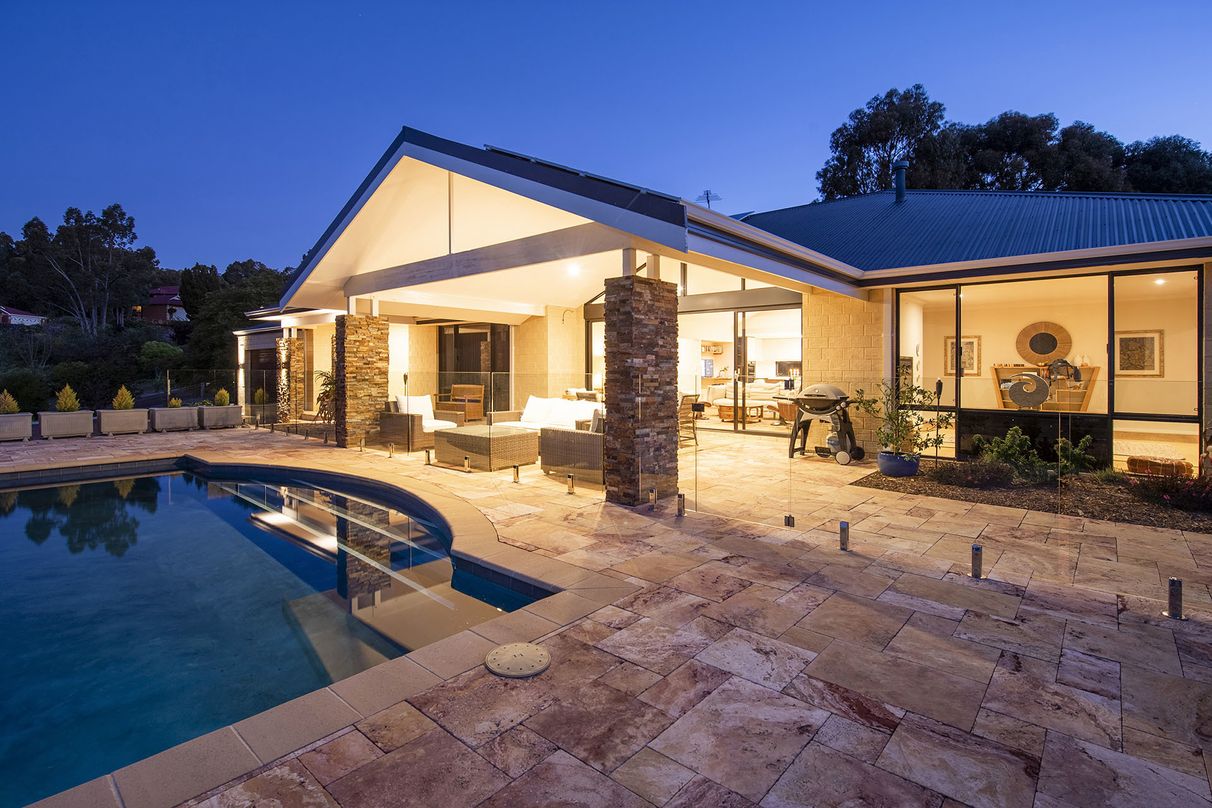
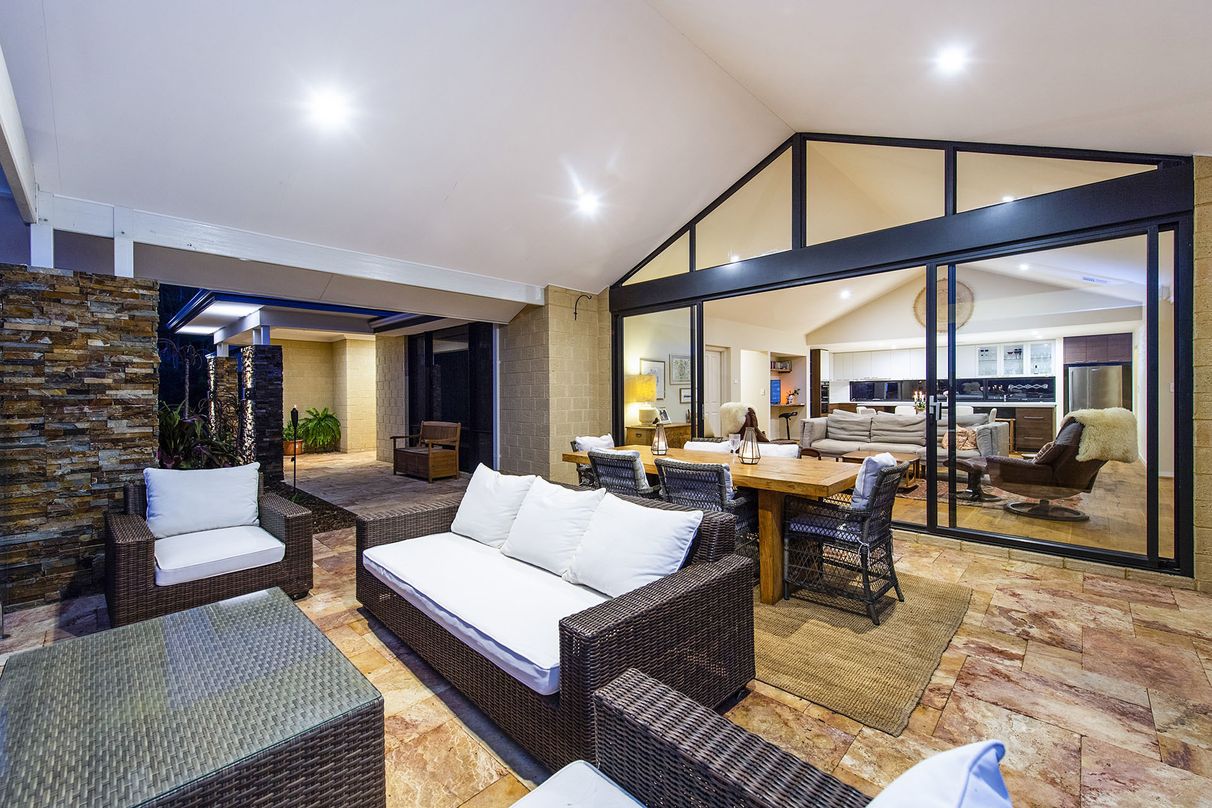
+17
Exceptional family entertainment amongst picturesque surrounds - a rare opportunity
Property ID: 80747
Generous proportions, natural light and peaceful cul-de-sac setting define this exceptional family residence. Cleverly constructed to take advantage of the sensational sweeping views across the Araluen valley, the quality, calibre, size and location is hard to match. Backing onto the 13th fairway of the prestigious Araluen golf resort the property boasts peace, privacy and tranquillity, yet is just minutes from excellent amenities, including the beautiful Araluen Botanical Park.
Designed with both large scale entertaining and family relaxation and comfort in mind, every inch of the expansive block has been utilised to perfection. The effortless floor plan incorporates extra-wide American Oak timber floorboards, gorgeous natural light, 31-course ceilings, a discerning colour palette and high-end finishes - no expense has been spared to ensure the highest of quality. The impressive gourmet kitchen showcases stone benchtops, high-end stainless steel appliances and an elegant entertaining island bench spreading out to the enormous open plan living/dining/games area with three-sided fireplace and extra-wide glass sliders wrapping the home in the exceptional valley views.
The beautiful alfresco area includes a sparkling concrete pool with tumbled peach Turkish travertine, the perfect backdrop to entertain guests before unwinding in the dedicated theatre room with enormous 3m wide projector screen.
The floor plan allows for zoned living with the luxurious master suite boasting king-size bedroom, marble ensuite with stunning freestanding bath and double shower all at the western side of the residence with a guest or children's wing on the east.
The beautifully landscaped 2960 sqm block includes a large lawn at the front. With an array of fruit trees for the green thumb to enjoy at the rear of the property and direct access to peaceful walking tracks around the golf course.
Features:
Desirable quiet cul-de-sac position with unparalleled views
Master suite showcasing an ensuite with a freestanding luxurious bath plus double shower and double marble vanity
Four generously proportioned bedrooms, all with built-in wardrobes
Three bathrooms, two ensuites
Open plan kitchen, lounge, dining, games room with romantic three-sided Captiva Island fireplace and study nook
Impressive gourmet kitchen with large entertaining kitchen island, double oven, semi-integrated dishwasher, induction cooktop, composite granite double sink, concealed range hood
Dedicated theatre room
Internal laundry
Extra-wide American Oak timber floorboards and 31-course ceilings
Beautiful tumbled peach Turkish Travertine with sweeping panoramic valley views
Sparkling 9x4m underground concrete pool
8 zone reverse cycle ducted AC
6 star energy rating
5kw solar array
20 producing fruit trees including 2x fig, pomegranate, mango, 2 x pear, grapefruit, 2 x cherry, 3 x orange, 2 x apple, Tahitian lime, finger lime, nectar plum, mulberry, strawberry guava, lemon plus avocado, bay leaf, curry leaf and olive trees
Double garage large enough to fit two SUV's plus a camper trailer and includes roller door access to the rear
Easy to maintain garden with reticulation
Properties of this standard rarely become available. Appealing to young families, lifestyle lovers and savvy investors, it presents a unique opportunity to secure a lifestyle offering space, tranquillity, privacy and relaxation. It must be seen to be fully appreciated.
Designed with both large scale entertaining and family relaxation and comfort in mind, every inch of the expansive block has been utilised to perfection. The effortless floor plan incorporates extra-wide American Oak timber floorboards, gorgeous natural light, 31-course ceilings, a discerning colour palette and high-end finishes - no expense has been spared to ensure the highest of quality. The impressive gourmet kitchen showcases stone benchtops, high-end stainless steel appliances and an elegant entertaining island bench spreading out to the enormous open plan living/dining/games area with three-sided fireplace and extra-wide glass sliders wrapping the home in the exceptional valley views.
The beautiful alfresco area includes a sparkling concrete pool with tumbled peach Turkish travertine, the perfect backdrop to entertain guests before unwinding in the dedicated theatre room with enormous 3m wide projector screen.
The floor plan allows for zoned living with the luxurious master suite boasting king-size bedroom, marble ensuite with stunning freestanding bath and double shower all at the western side of the residence with a guest or children's wing on the east.
The beautifully landscaped 2960 sqm block includes a large lawn at the front. With an array of fruit trees for the green thumb to enjoy at the rear of the property and direct access to peaceful walking tracks around the golf course.
Features:
Desirable quiet cul-de-sac position with unparalleled views
Master suite showcasing an ensuite with a freestanding luxurious bath plus double shower and double marble vanity
Four generously proportioned bedrooms, all with built-in wardrobes
Three bathrooms, two ensuites
Open plan kitchen, lounge, dining, games room with romantic three-sided Captiva Island fireplace and study nook
Impressive gourmet kitchen with large entertaining kitchen island, double oven, semi-integrated dishwasher, induction cooktop, composite granite double sink, concealed range hood
Dedicated theatre room
Internal laundry
Extra-wide American Oak timber floorboards and 31-course ceilings
Beautiful tumbled peach Turkish Travertine with sweeping panoramic valley views
Sparkling 9x4m underground concrete pool
8 zone reverse cycle ducted AC
6 star energy rating
5kw solar array
20 producing fruit trees including 2x fig, pomegranate, mango, 2 x pear, grapefruit, 2 x cherry, 3 x orange, 2 x apple, Tahitian lime, finger lime, nectar plum, mulberry, strawberry guava, lemon plus avocado, bay leaf, curry leaf and olive trees
Double garage large enough to fit two SUV's plus a camper trailer and includes roller door access to the rear
Easy to maintain garden with reticulation
Properties of this standard rarely become available. Appealing to young families, lifestyle lovers and savvy investors, it presents a unique opportunity to secure a lifestyle offering space, tranquillity, privacy and relaxation. It must be seen to be fully appreciated.
Features
Outdoor features
Garage
For real estate agents
Please note that you are in breach of Privacy Laws and the Terms and Conditions of Usage of our site, if you contact a buymyplace Vendor with the intention to solicit business i.e. You cannot contact any of our advertisers other than with the intention to purchase their property. If you contact an advertiser with any other purposes, you are also in breach of The SPAM and Privacy Act where you are "Soliciting business from online information produced for another intended purpose". If you believe you have a buyer for our vendor, we kindly request that you direct your buyer to the buymyplace.com.au website or refer them through buymyplace.com.au by calling 1300 003 726. Please note, our vendors are aware that they do not need to, nor should they, sign any real estate agent contracts in the promise that they will be introduced to a buyer. (Terms & Conditions).



 Email
Email  Twitter
Twitter  Facebook
Facebook 
