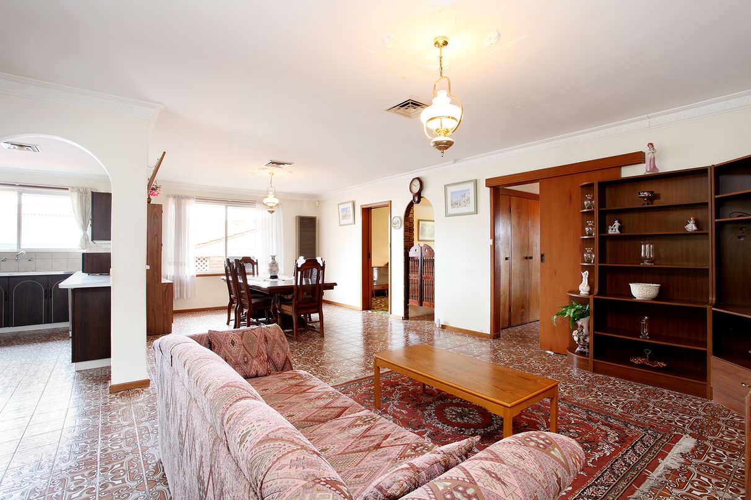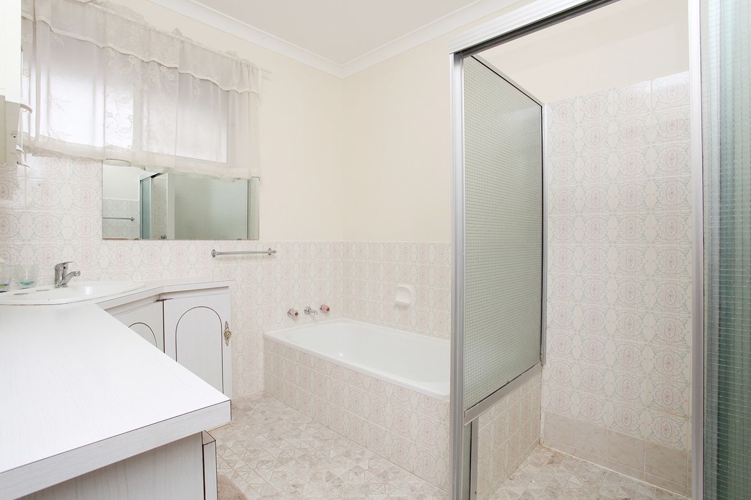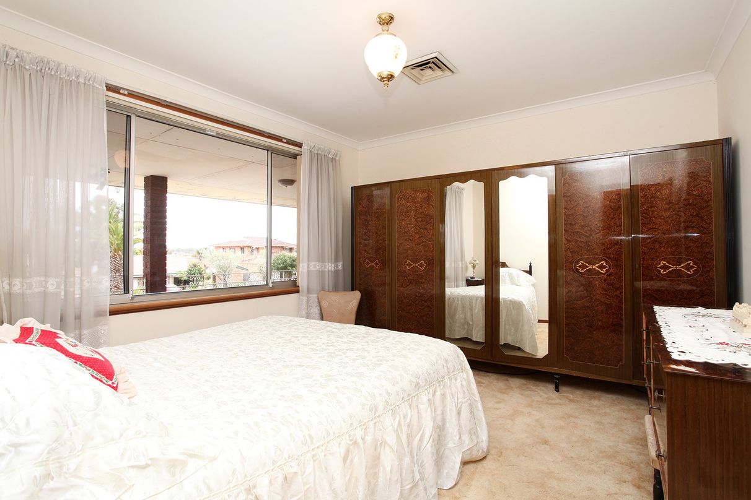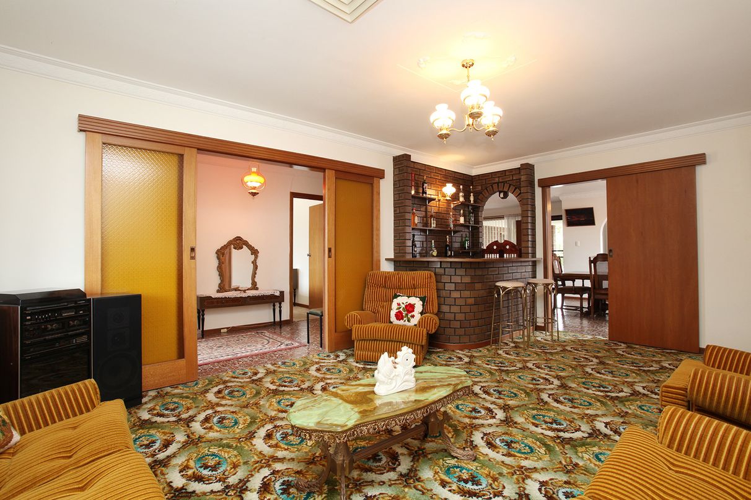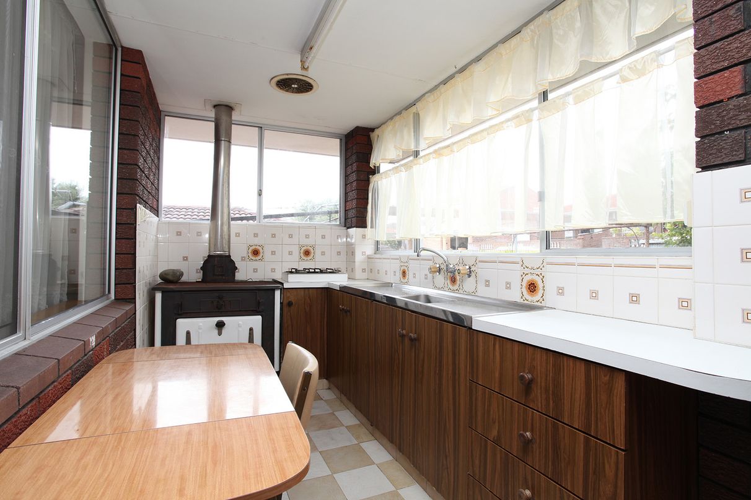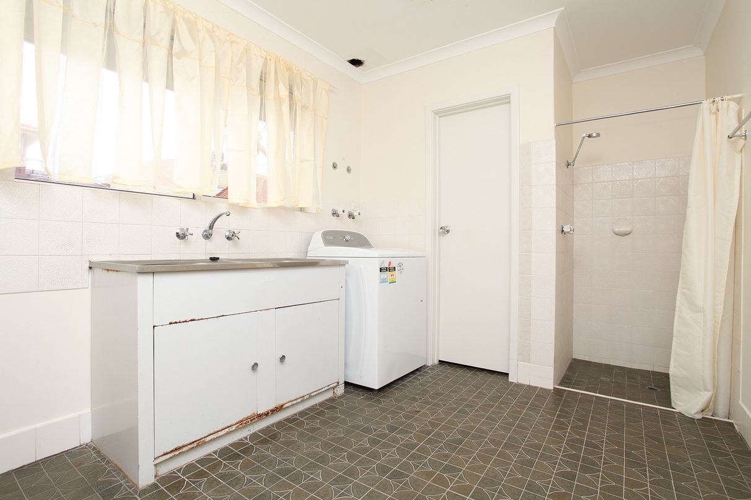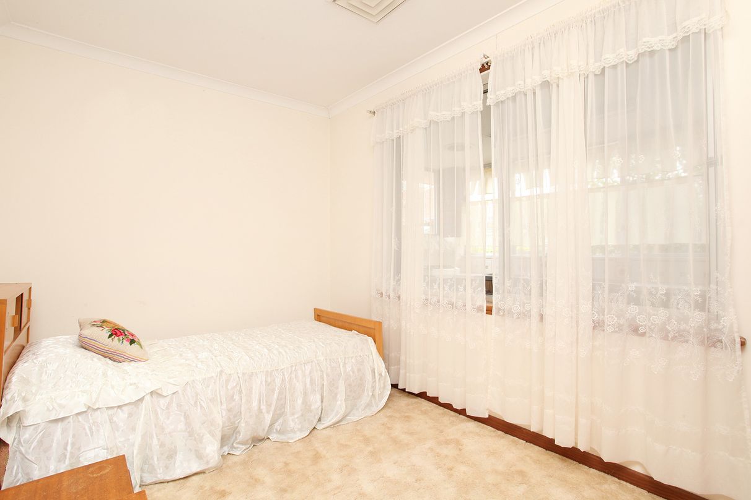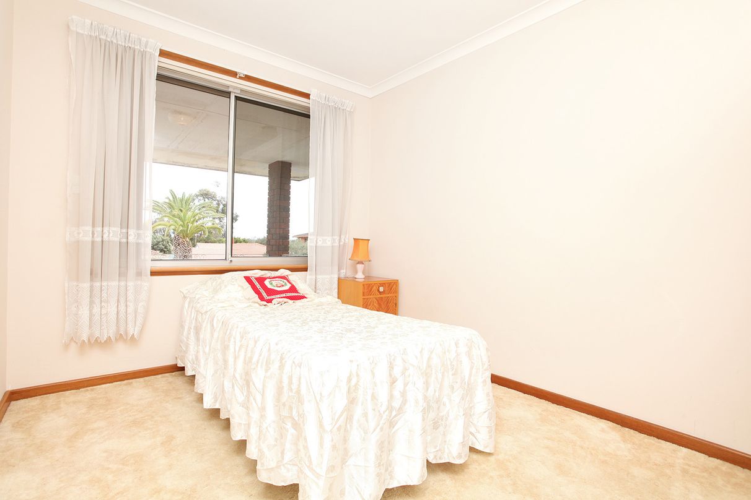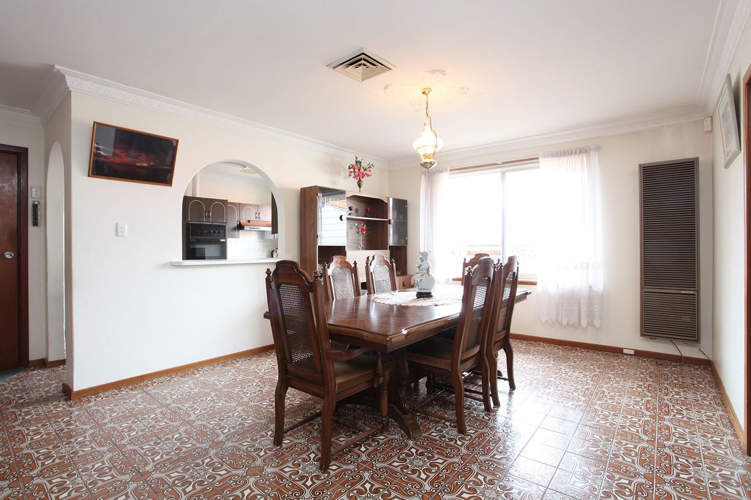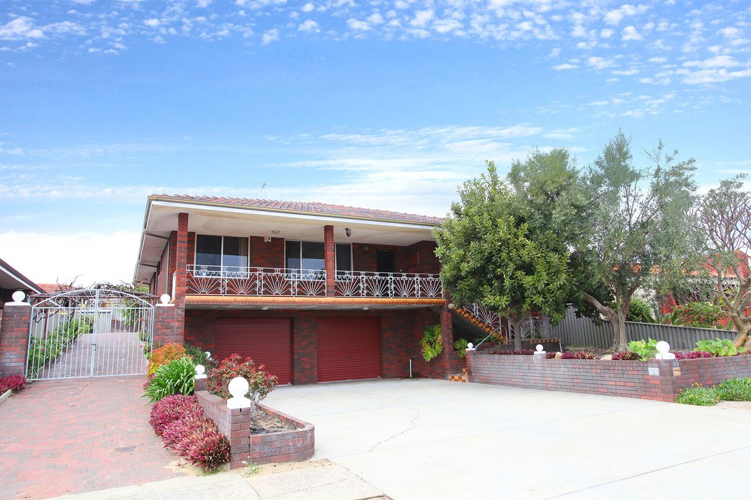46 Corella Street, Stirling, WA
14 Photos
Sold
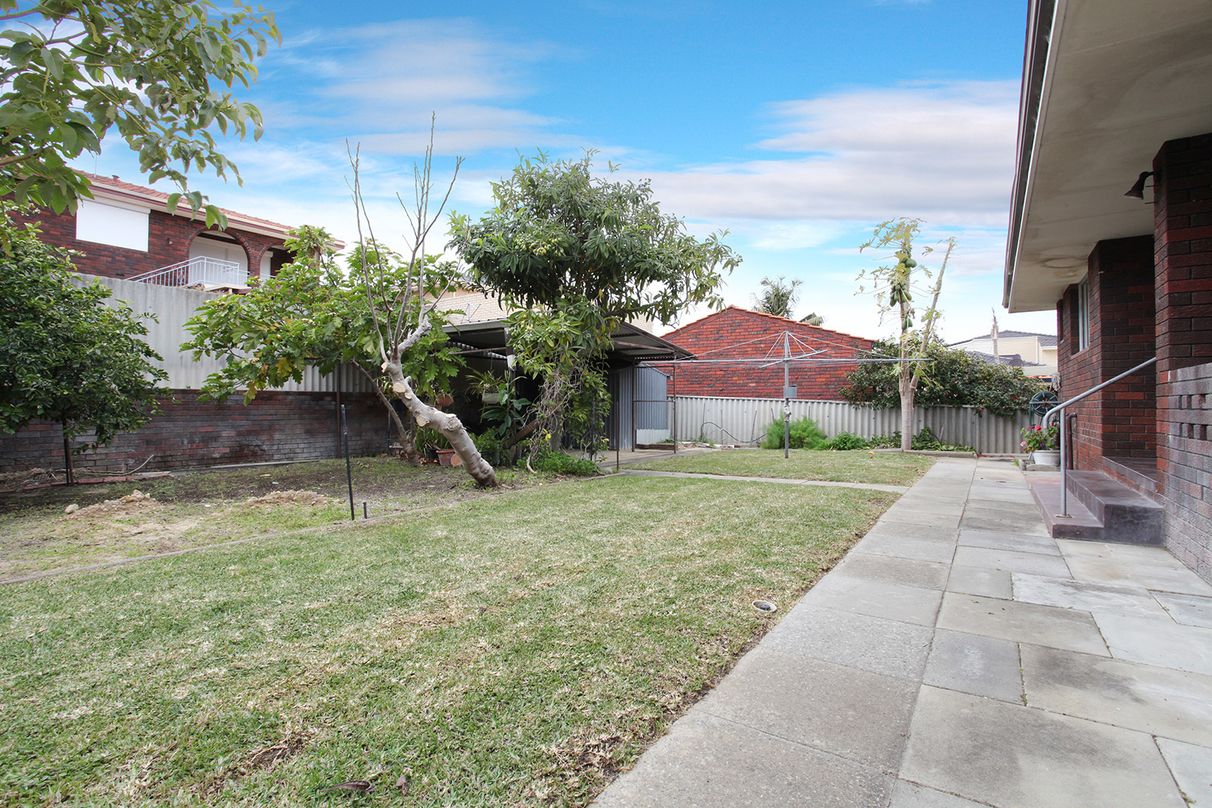
14 Photos
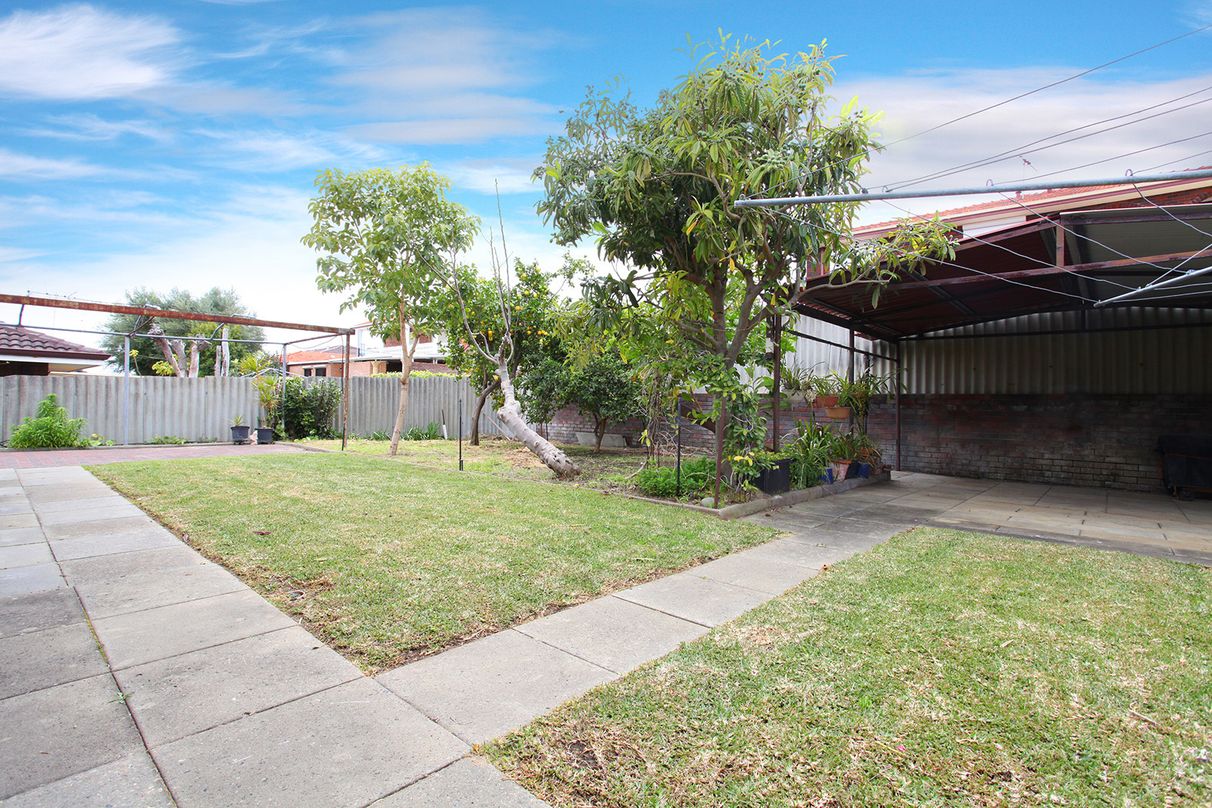
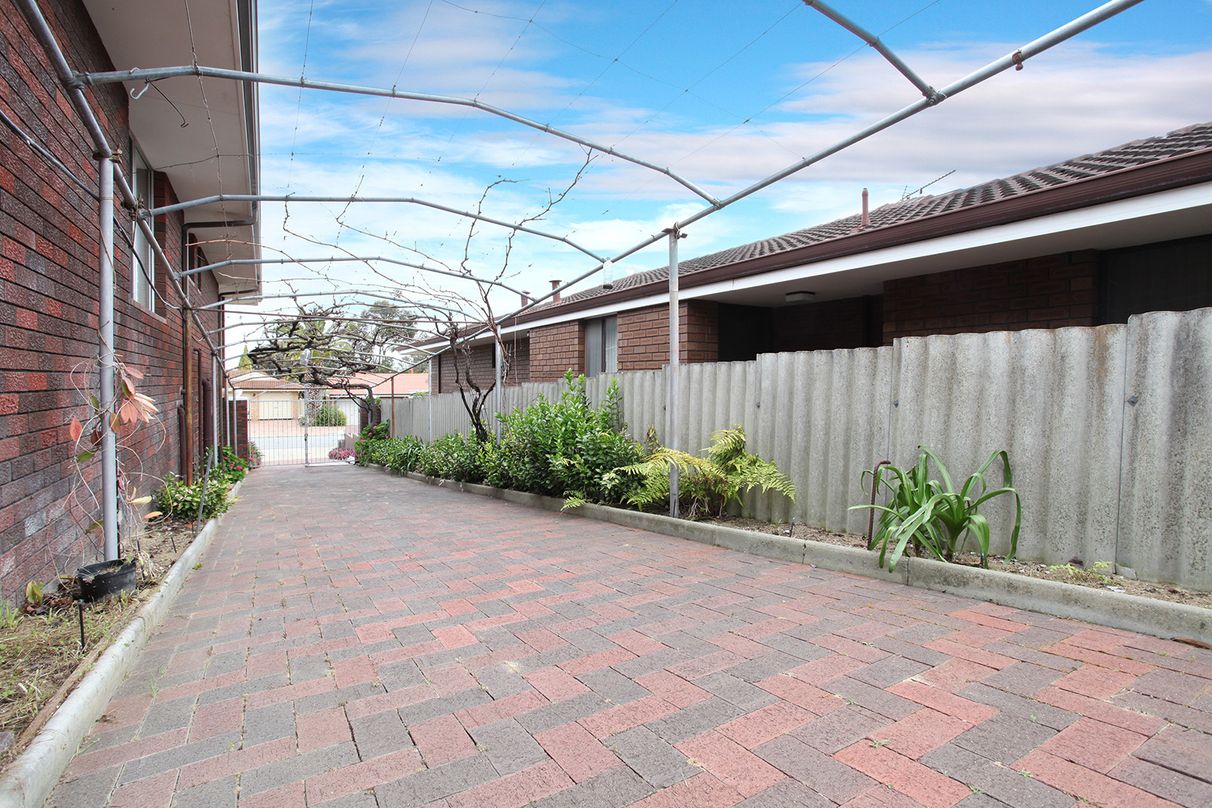
+10
Sold
$749,000
4
2
–
–
house
Sold
$749,000
4
2
–
–
house
Golden Oldie
Property ID: 209136
This large 4 bed x 2 bath home occupies a commanding position amongst other fine established homes and could be your dream haven after some TLC
A huge under-croft double garage sits beneath the main shell and includes a large cellar, upstairs, a tiled entry balcony capitalises on the location of the north-west facing (676sqm block) ,and precedes to welcome you via a formal entry and a carpeted front lounge on the right.
The spacious open plan family room and dining area is tiled and also access into a built in bar to service the lounge . a servery window from the kitchen to the dining space also comes in handy , whilst a bathroom with separate shower and bathtub caters for everybody
At the rear there is a delightful alfresco entertaining area overlooking the back garden (plenty room for a pool) and a separate gazebo and garden shed. a gas cooker and classic wood stove/oven highlights a fantastic second kitchen on one side and a large laundry on the other with the second shower and toilet is perfect for any occasion.
A 3 min walk to west Balcatta kindy , primary school and Balcatta high school also to the bus stop which takes you to the Stirling train station about 5 min away . in very close proximity to shopping at Stirling village, Northlands plaza, Innaloo and Karrinyup , freeway convenience , café , restaurants, medical facilities and so much more
Other features include, but are not limited to:
Open plan family and dining area with wall heater
Westing house gas cook top, a euro dishwasher and a separate chef/oven grill
Carpet in lounge and three of the four bedrooms
Ample built-in hallway storage through out
Second kitchen of alfresco
Large laundry with shower and toilet of alfresco
Feature Brisbane & Wunderlich roof tiles
Ducted reverse-cycle air-conditioning
Front windows security shutters
Security alarm system
Own bore reticulation system
Gas hot water system
An assortment of fruit trees , including olive , macadamia, lemon and avacado
Double under croft garage and cellar
Ample parking with access to the rear via the grape vine covered side driveway
A huge under-croft double garage sits beneath the main shell and includes a large cellar, upstairs, a tiled entry balcony capitalises on the location of the north-west facing (676sqm block) ,and precedes to welcome you via a formal entry and a carpeted front lounge on the right.
The spacious open plan family room and dining area is tiled and also access into a built in bar to service the lounge . a servery window from the kitchen to the dining space also comes in handy , whilst a bathroom with separate shower and bathtub caters for everybody
At the rear there is a delightful alfresco entertaining area overlooking the back garden (plenty room for a pool) and a separate gazebo and garden shed. a gas cooker and classic wood stove/oven highlights a fantastic second kitchen on one side and a large laundry on the other with the second shower and toilet is perfect for any occasion.
A 3 min walk to west Balcatta kindy , primary school and Balcatta high school also to the bus stop which takes you to the Stirling train station about 5 min away . in very close proximity to shopping at Stirling village, Northlands plaza, Innaloo and Karrinyup , freeway convenience , café , restaurants, medical facilities and so much more
Other features include, but are not limited to:
Open plan family and dining area with wall heater
Westing house gas cook top, a euro dishwasher and a separate chef/oven grill
Carpet in lounge and three of the four bedrooms
Ample built-in hallway storage through out
Second kitchen of alfresco
Large laundry with shower and toilet of alfresco
Feature Brisbane & Wunderlich roof tiles
Ducted reverse-cycle air-conditioning
Front windows security shutters
Security alarm system
Own bore reticulation system
Gas hot water system
An assortment of fruit trees , including olive , macadamia, lemon and avacado
Double under croft garage and cellar
Ample parking with access to the rear via the grape vine covered side driveway
Features
Outdoor features
Fully fenced
Shed
Secure parking
Remote garage
Garage
Indoor features
Air conditioning
Dishwasher
Heating
Living area
Pets considered
Alarm system
Workshop
For real estate agents
Please note that you are in breach of Privacy Laws and the Terms and Conditions of Usage of our site, if you contact a buymyplace Vendor with the intention to solicit business i.e. You cannot contact any of our advertisers other than with the intention to purchase their property. If you contact an advertiser with any other purposes, you are also in breach of The SPAM and Privacy Act where you are "Soliciting business from online information produced for another intended purpose". If you believe you have a buyer for our vendor, we kindly request that you direct your buyer to the buymyplace.com.au website or refer them through buymyplace.com.au by calling 1300 003 726. Please note, our vendors are aware that they do not need to, nor should they, sign any real estate agent contracts in the promise that they will be introduced to a buyer. (Terms & Conditions).



 Email
Email  Twitter
Twitter  Facebook
Facebook 

