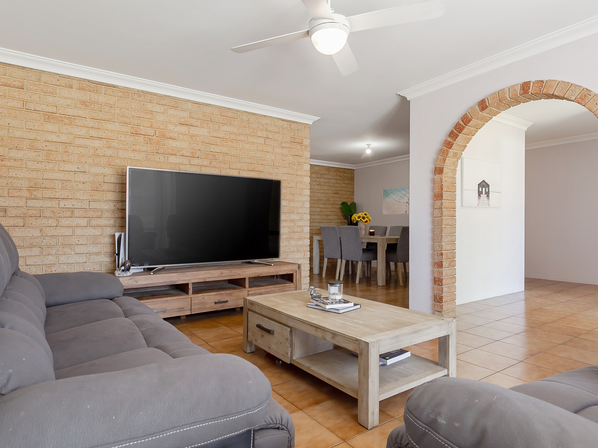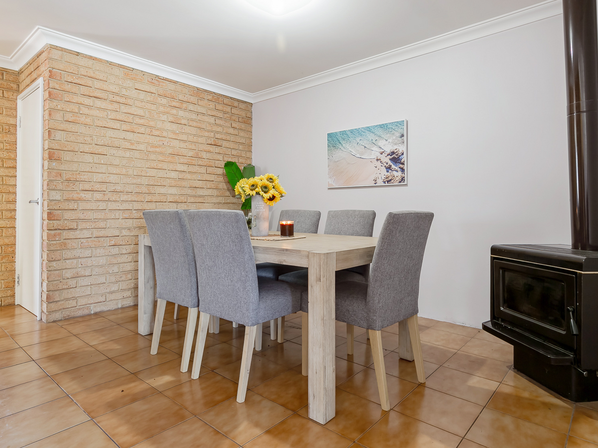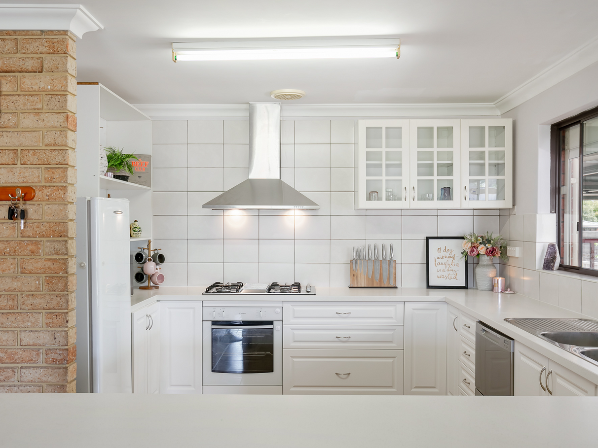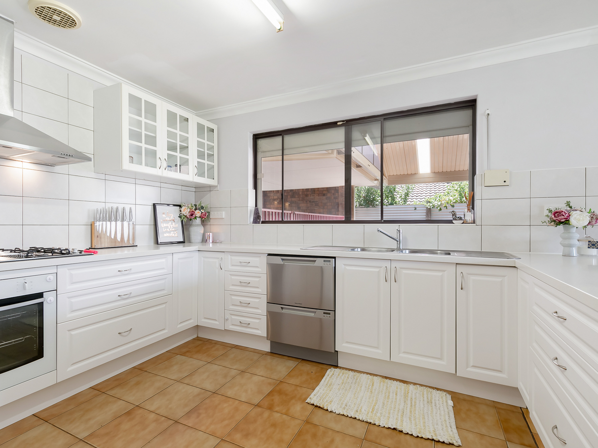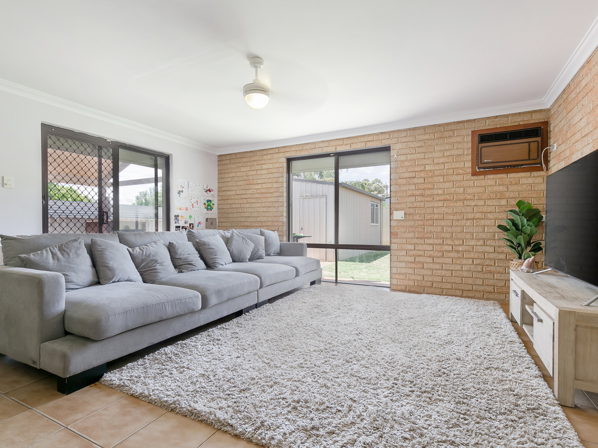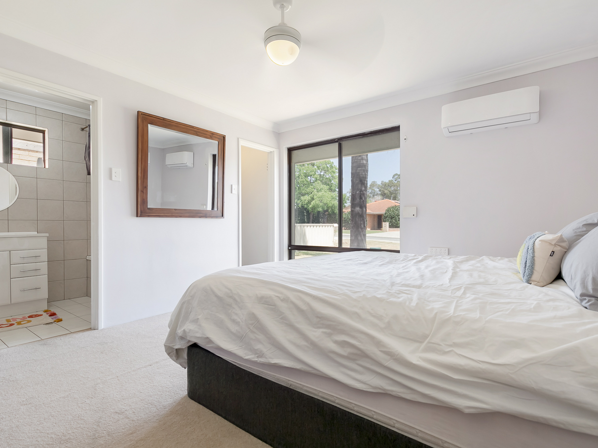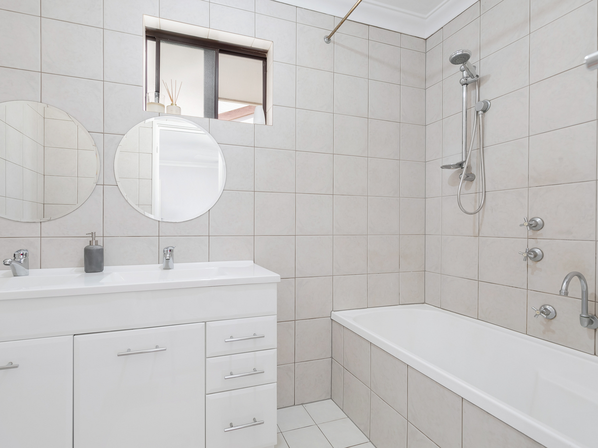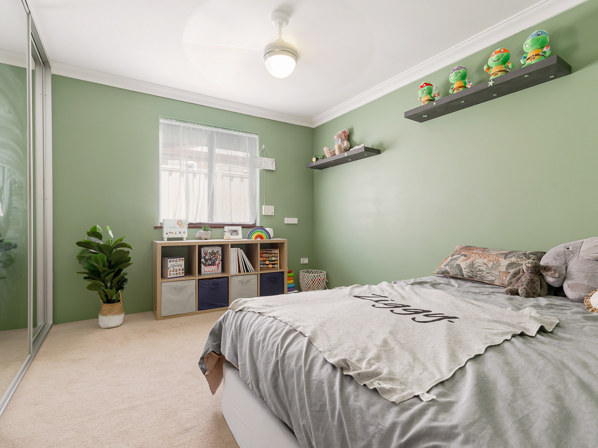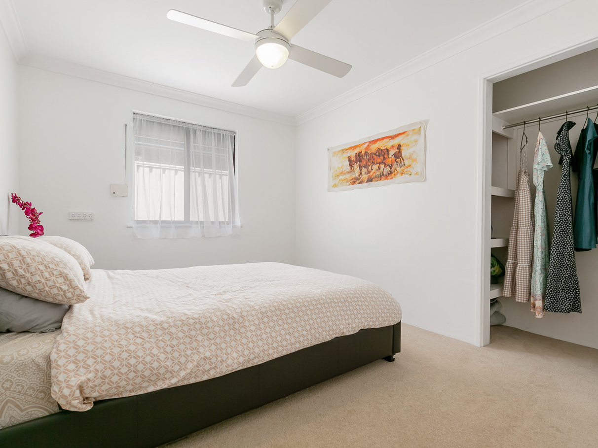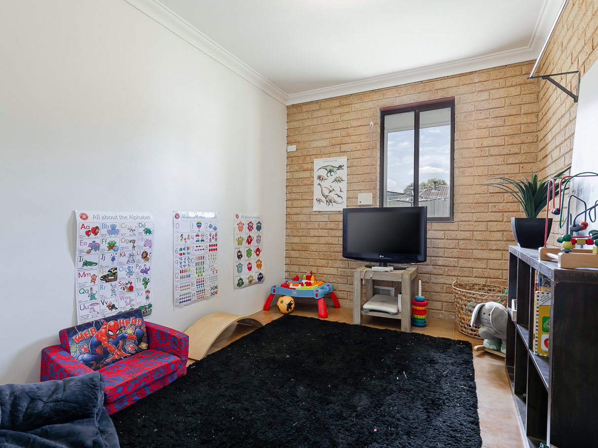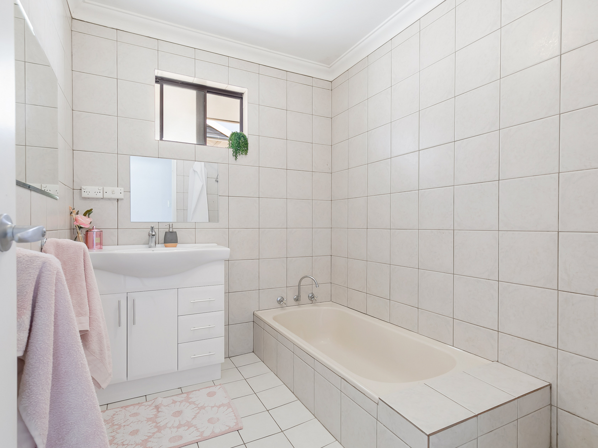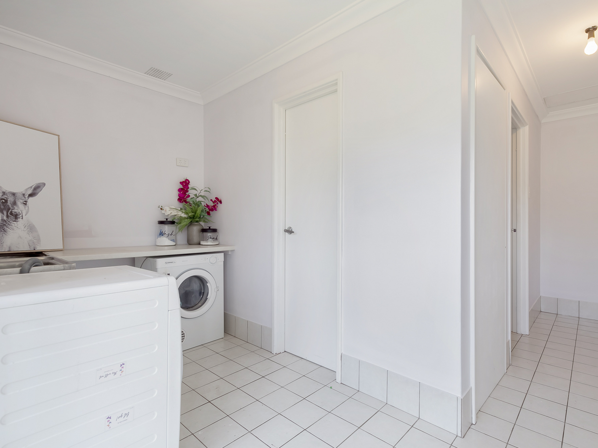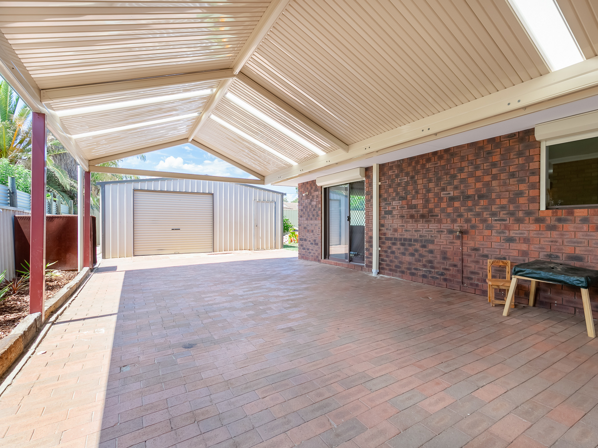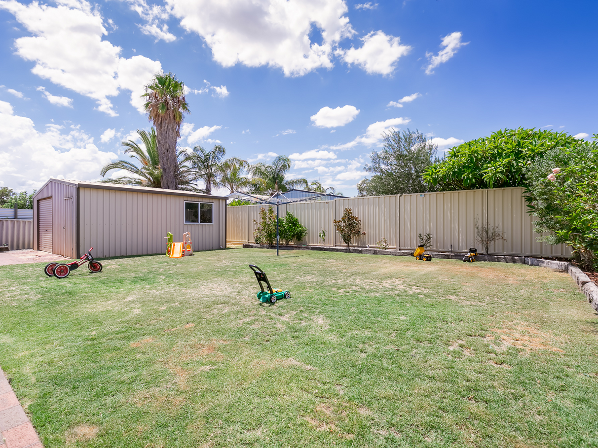137 Blackadder Road, Swan View, WA
17 Photos
Sold
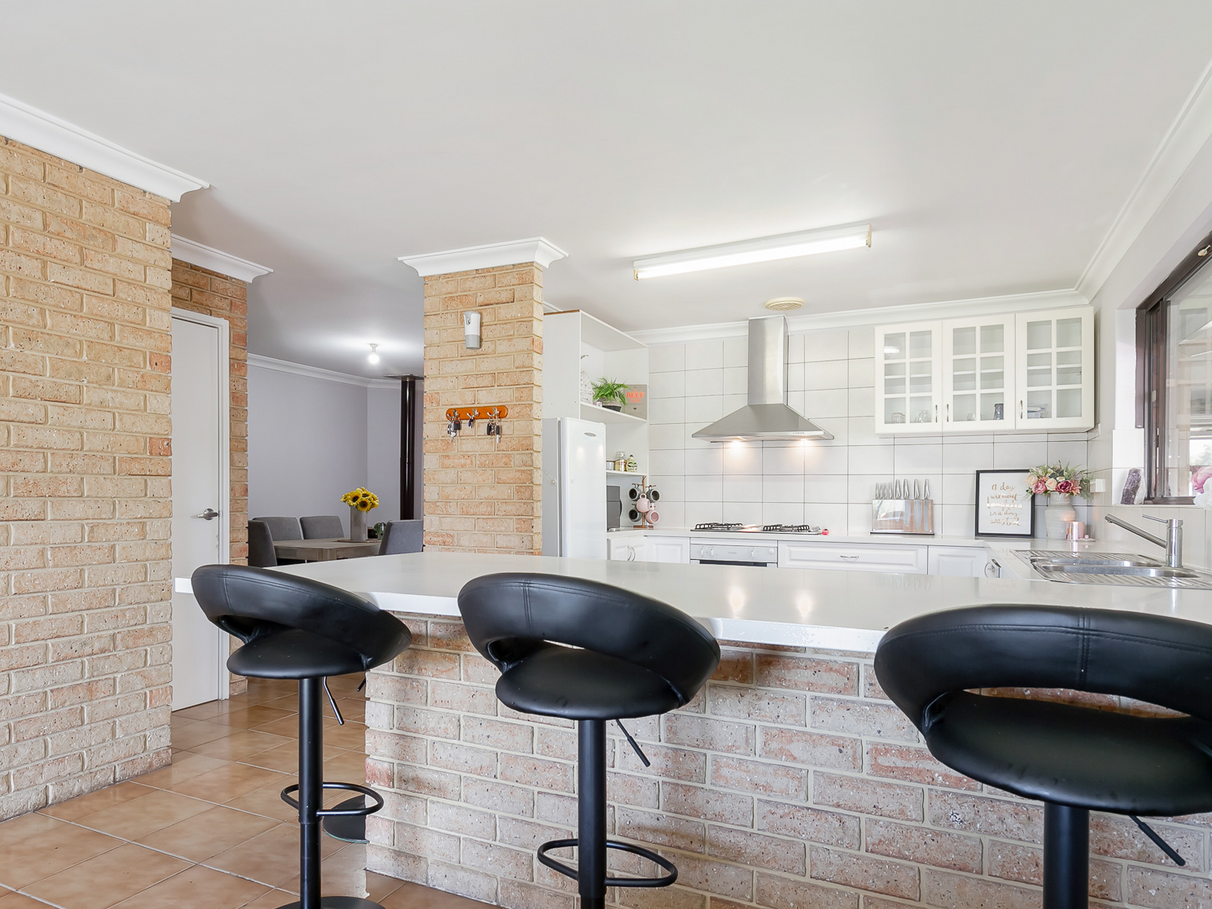
17 Photos
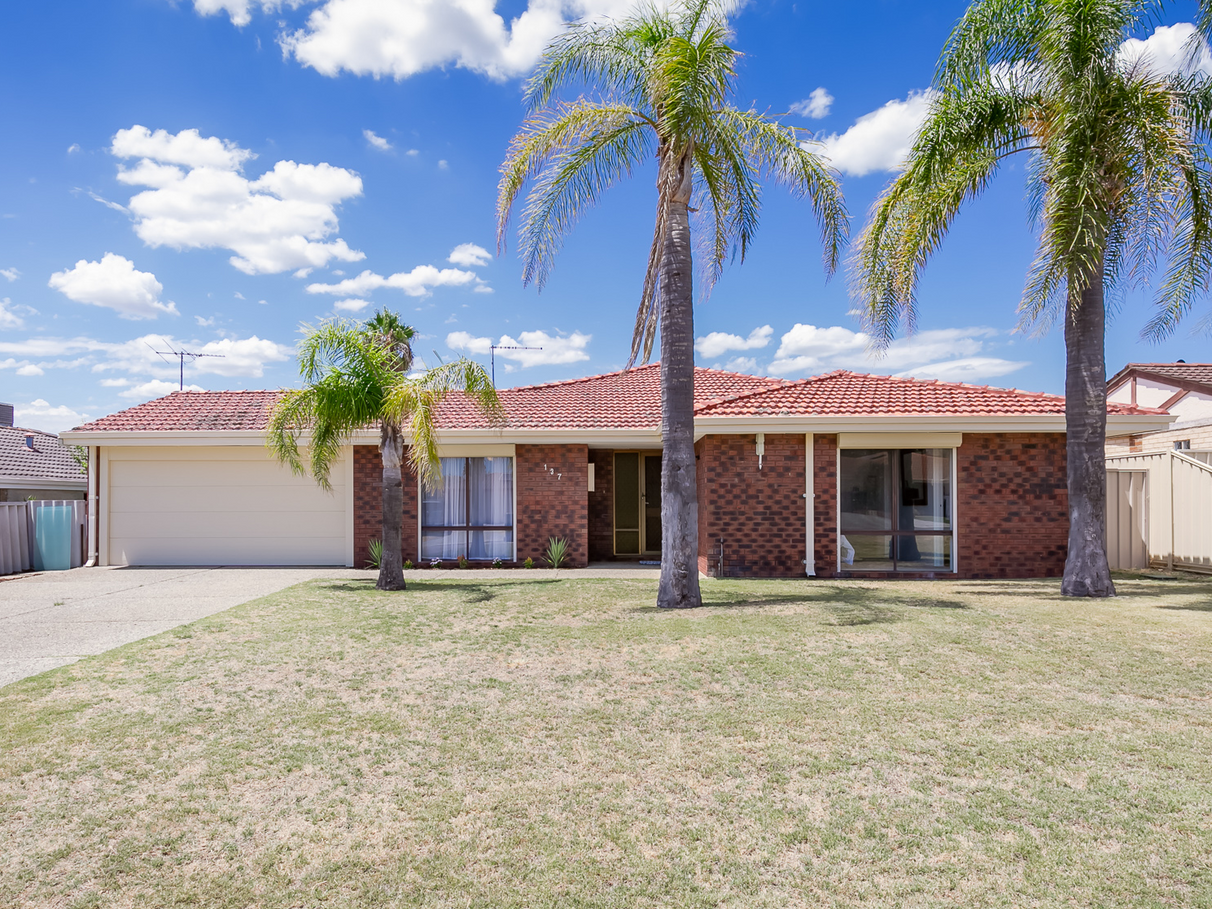
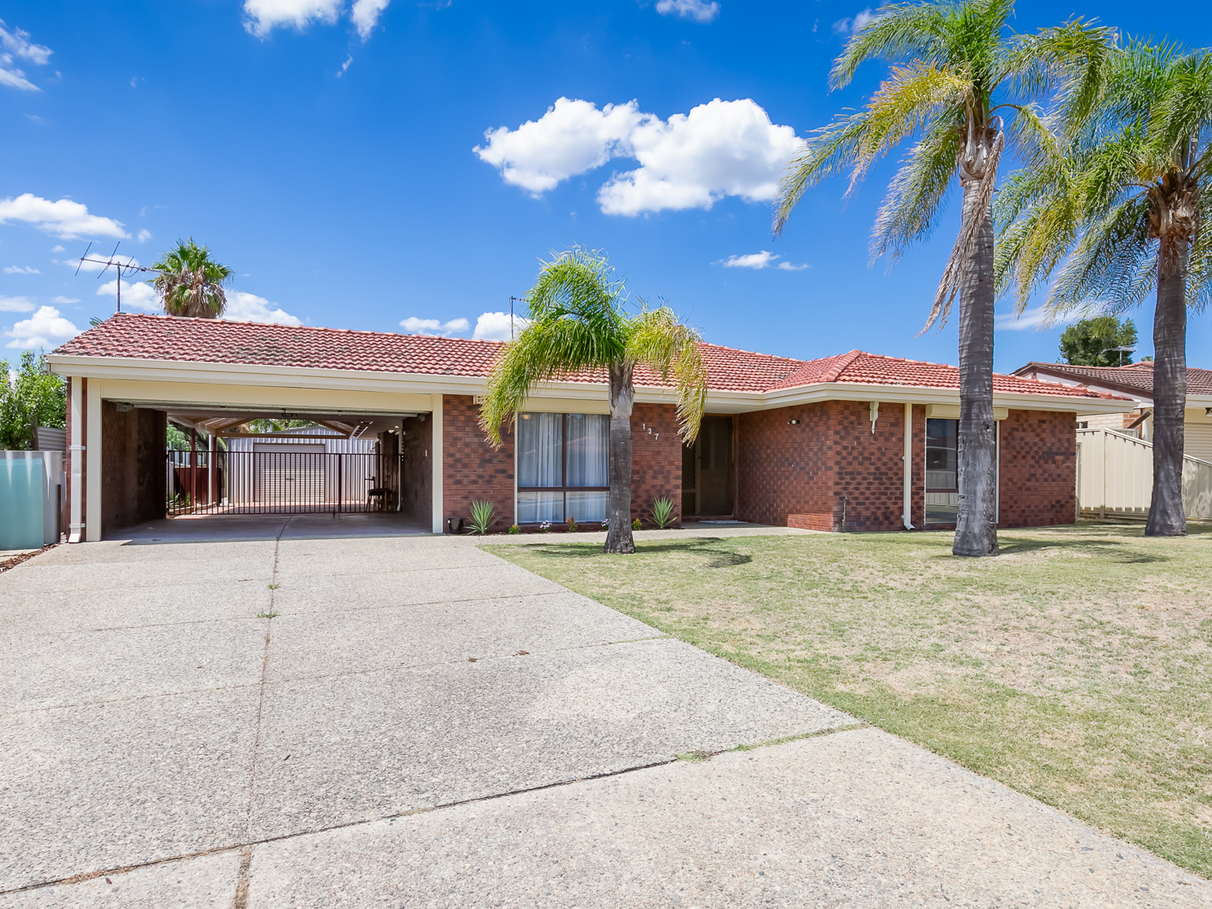
+13
Sold
Offers over $485,000
4
2
10
177m2
house
Sold
Offers over $485,000
4
2
10
177m2
house
Impeccable Family Living with a Workshop
Property ID: 221286
Tucked away in a quiet street in Swan View, this well-appointed four-bedroom brick and tile home will set you up for a laidback life of leisure and comfort. Surrounded by other quality family homes, located close to the beautiful Swan Valley, it is appealing to young families, 1st home buyers and savvy investors seeking a rewarding portfolio addition.
The home showcases high-quality fixtures and fittings complemented by fresh light tones, exposed brick feature walls and tiled floors emphasising space and light throughout. Designed with both privacy and entertaining in mind, the open floor plan creates spacious living with everything easily flowing together. The impressive kitchen boasts ample storage and bench space and glides through to the expansive living/dining areas centered by a toasty wood fire heater.
A second living area provides space for the whole family to relax with ease. The master suite is located at the front of the home boasting an ensuite and walk in robe allowing you to unwind in total bliss.
Out the back boasts the undercover alfresco entertaining area - the perfect place for family BBQs. With plenty of storage options, the double garage enjoys drive through access to the expansive 6x6 workshop.
On a large fully fenced and private block with plenty of lush lawn for the kids to enjoy, it offers an outstanding opportunity for all buyers to take advantage of the affordable market and establish themselves in a well-equipped home.
Features:
Large beautiful kitchen with oversized pantry
Expansive open plan family room overlooking the kitchen
Second living room for more formal space
Approx 177sqm living space
Study nook
Ceiling fans throughout
Slow combustion fireplace
Beautiful lawns with full reticulation front and back
Double garage with drive through access to large 6x6 workshop
Fully fenced backyard
Shutters to all windows and doors.
Location:
Easy access to Midland and Roe highway
IGA less than 1km away
New Woolworths (currently being built) less than 2km away
Schools, major shopping centre and public transport close by
Close to the beautiful swan valley with wineries, fruit and vegetable farms, chocolate factories with lots more to explore.
This is your chance to experience expansive, high-quality living in a peaceful, family friendly location. Presenting an exceptional standard of living, now is the time to seize this opportunity and get into a great home with plenty of space for everyone to enjoy.
Photography by Light Aspect Images
The home showcases high-quality fixtures and fittings complemented by fresh light tones, exposed brick feature walls and tiled floors emphasising space and light throughout. Designed with both privacy and entertaining in mind, the open floor plan creates spacious living with everything easily flowing together. The impressive kitchen boasts ample storage and bench space and glides through to the expansive living/dining areas centered by a toasty wood fire heater.
A second living area provides space for the whole family to relax with ease. The master suite is located at the front of the home boasting an ensuite and walk in robe allowing you to unwind in total bliss.
Out the back boasts the undercover alfresco entertaining area - the perfect place for family BBQs. With plenty of storage options, the double garage enjoys drive through access to the expansive 6x6 workshop.
On a large fully fenced and private block with plenty of lush lawn for the kids to enjoy, it offers an outstanding opportunity for all buyers to take advantage of the affordable market and establish themselves in a well-equipped home.
Features:
Large beautiful kitchen with oversized pantry
Expansive open plan family room overlooking the kitchen
Second living room for more formal space
Approx 177sqm living space
Study nook
Ceiling fans throughout
Slow combustion fireplace
Beautiful lawns with full reticulation front and back
Double garage with drive through access to large 6x6 workshop
Fully fenced backyard
Shutters to all windows and doors.
Location:
Easy access to Midland and Roe highway
IGA less than 1km away
New Woolworths (currently being built) less than 2km away
Schools, major shopping centre and public transport close by
Close to the beautiful swan valley with wineries, fruit and vegetable farms, chocolate factories with lots more to explore.
This is your chance to experience expansive, high-quality living in a peaceful, family friendly location. Presenting an exceptional standard of living, now is the time to seize this opportunity and get into a great home with plenty of space for everyone to enjoy.
Photography by Light Aspect Images
Features
Outdoor features
Outdoor area
Fully fenced
Shed
Open spaces
Remote garage
Secure parking
Indoor features
Ensuite
Dishwasher
Study
Built-in robes
Living area
Rumpus room
Toilet
Air conditioning
For real estate agents
Please note that you are in breach of Privacy Laws and the Terms and Conditions of Usage of our site, if you contact a buymyplace Vendor with the intention to solicit business i.e. You cannot contact any of our advertisers other than with the intention to purchase their property. If you contact an advertiser with any other purposes, you are also in breach of The SPAM and Privacy Act where you are "Soliciting business from online information produced for another intended purpose". If you believe you have a buyer for our vendor, we kindly request that you direct your buyer to the buymyplace.com.au website or refer them through buymyplace.com.au by calling 1300 003 726. Please note, our vendors are aware that they do not need to, nor should they, sign any real estate agent contracts in the promise that they will be introduced to a buyer. (Terms & Conditions).



 Email
Email  Twitter
Twitter  Facebook
Facebook 
