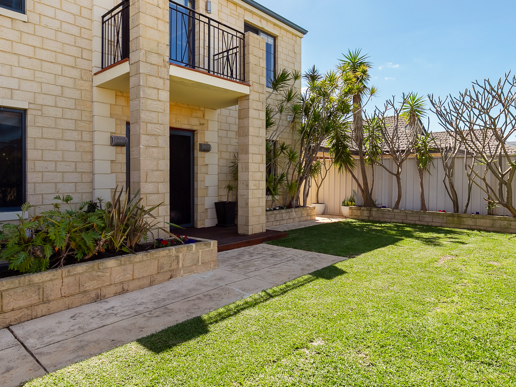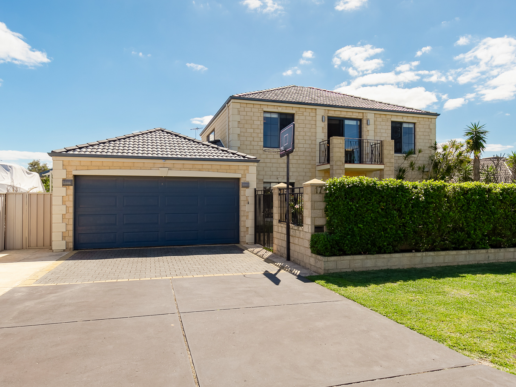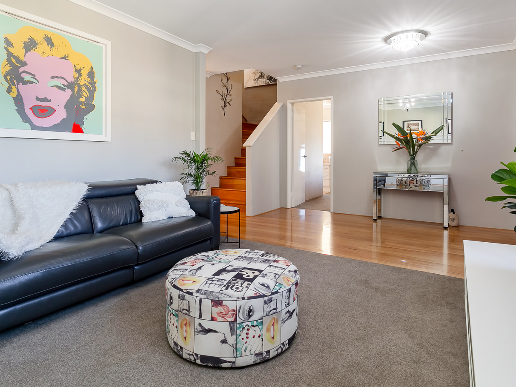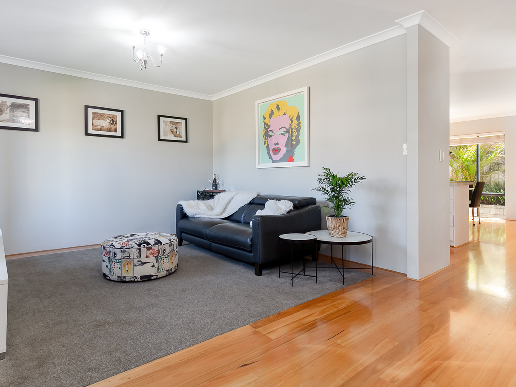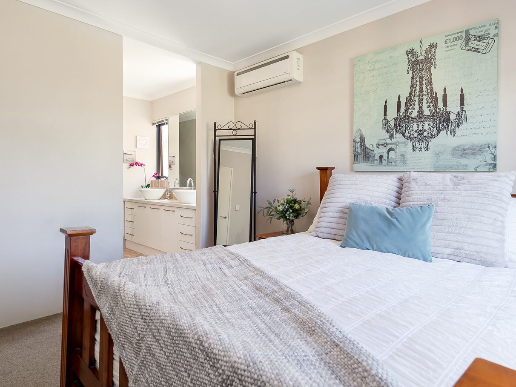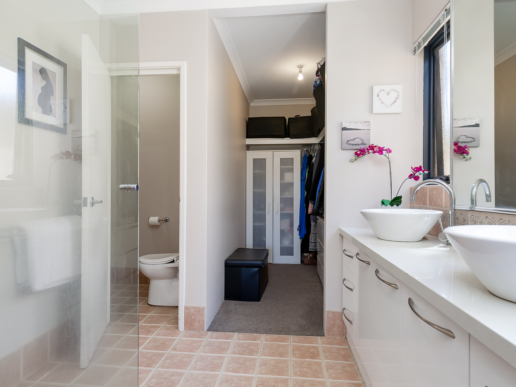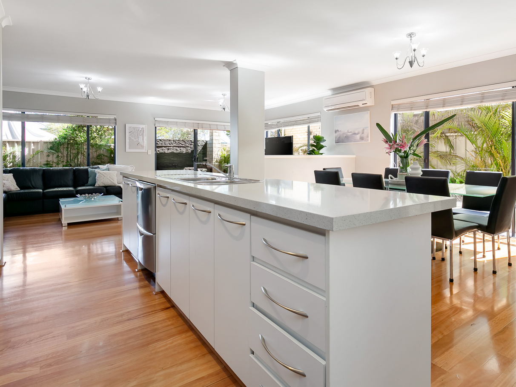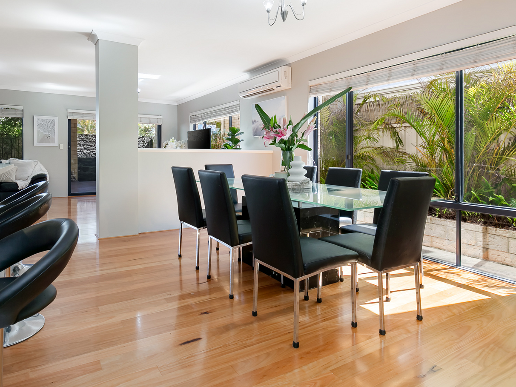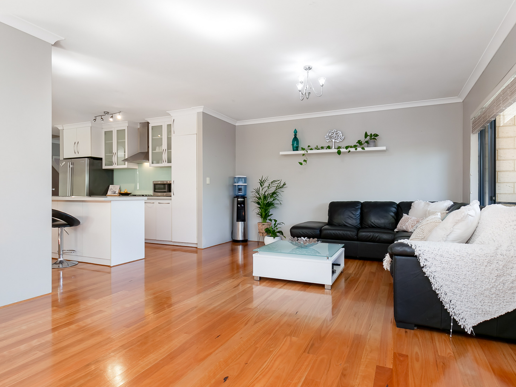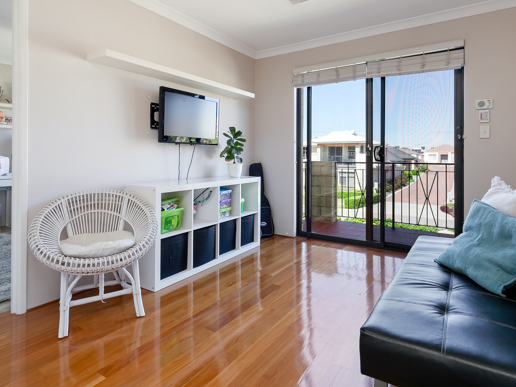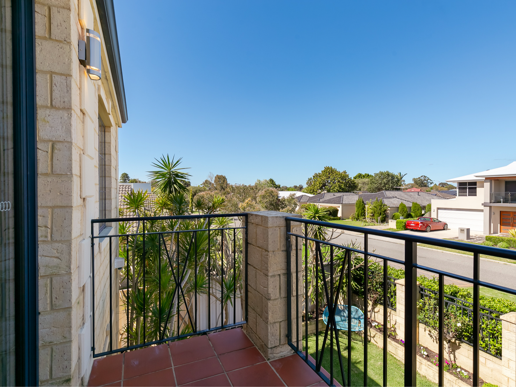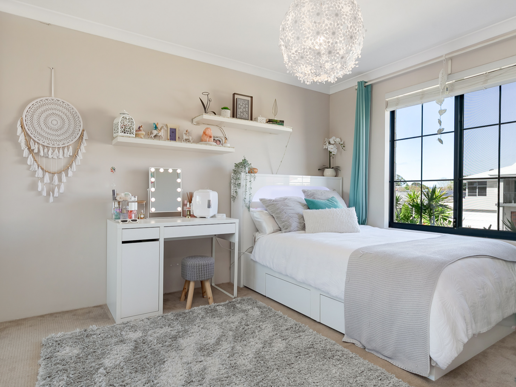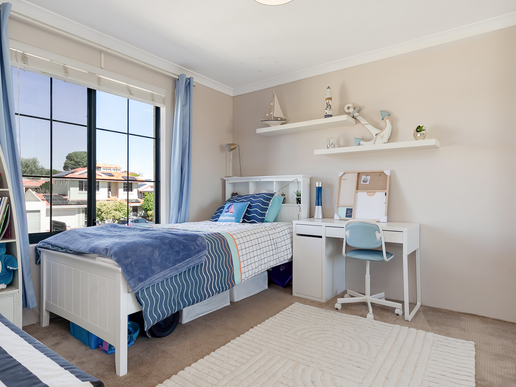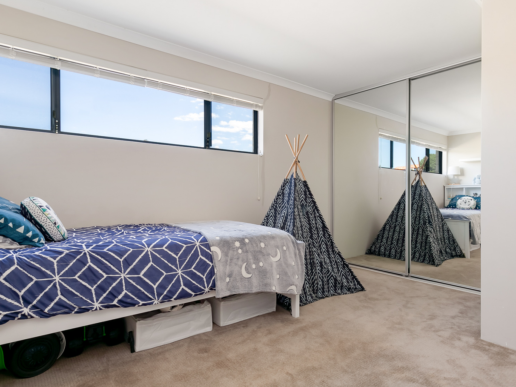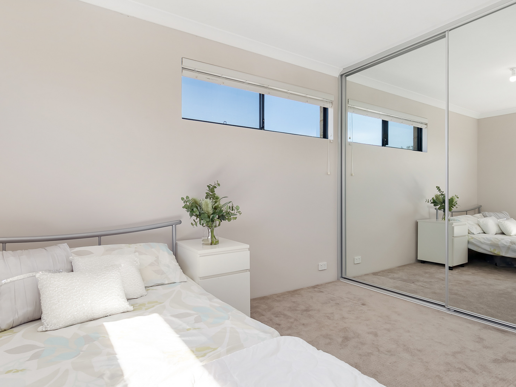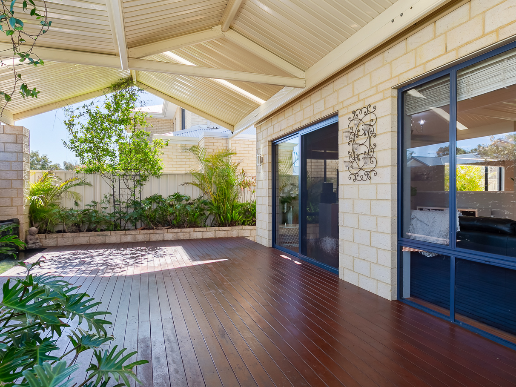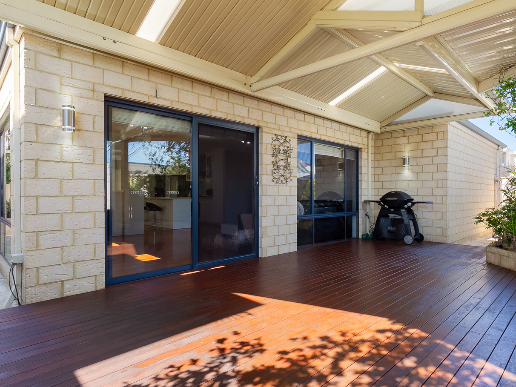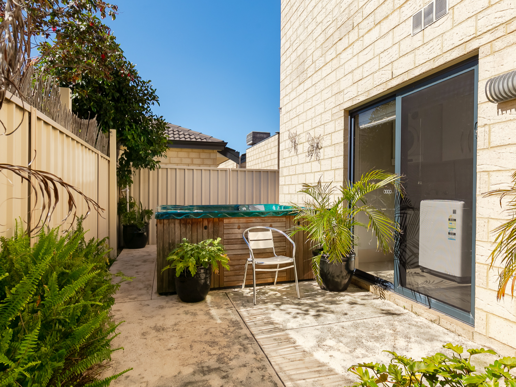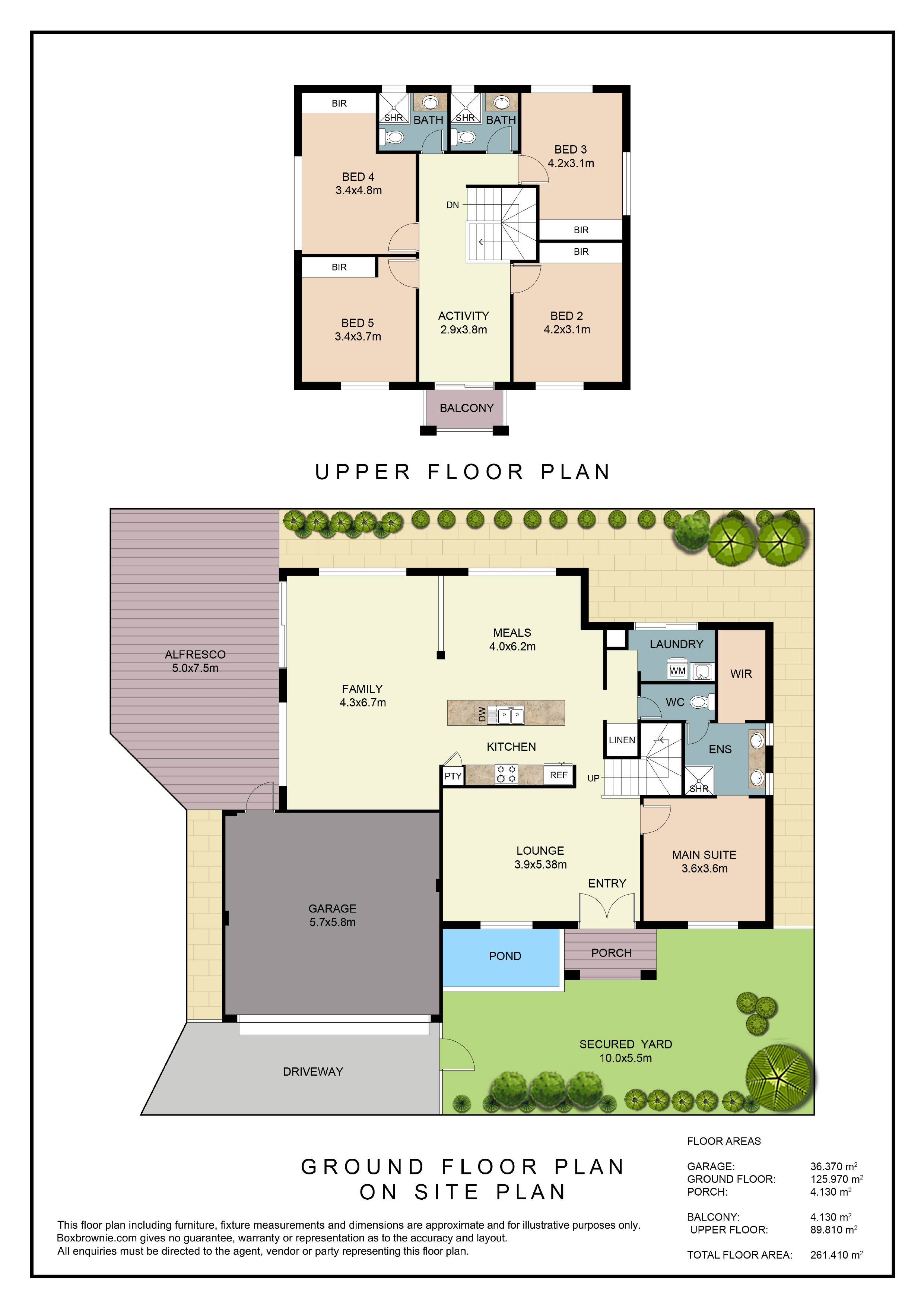17 Bridge Street, Wilson, WA
22 Photos
Sold

22 Photos


+18
Property available for private viewings
Property ID: 225575
Would suit buyers with budgets between $1.1m to $1.3m
Introducing this luxurious five-bedroom family haven at 1/17 Bridge Street, Wilson. Nestled in the highly sought-after Bridge Street, just a stones throw from Lo-Quay, this magnificent residence boasts a spacious modern living on 376m2 of land and is perfectly designed for a growing families and up sizers alike.
Upon entering, be captivated by the elegant blackbutt solid timber flooring, modern chandelier, and decorative stone wall that adorns the grand staircase. The open plan kitchen, dining and living areas offer a contemporary and welcoming space for the whole family to enjoy, complete with built-in pantry, granite transformation benchtops, double sink, double draw dishwasher, and a recently upgraded oven with inbuilt air fryer. Upstairs, four generously sized bedrooms, all fitted with large sliding door mirrored built-in robes, are serviced by two modern bathrooms and a central living area that opens onto a charming balcony.
The impressive master suite features a walk-in robe, ensuite with double vanity and a separate toilet, ensuring privacy and comfort. Recent updates include new carpet in the master, timber floors downstairs and fresh coat of paint to the ground floor.
Externally, the street front property offers a double garage with 30-course ceilings, fitting a 4x4 with a roof rack, and additional parking for a boat or small caravan. The key lockable front yard features lush lawn, decorative pond with an aquaponics pond filter set up on a timer and liquid limestone pathways. The decked porch and alfresco area, adorned with a hipped patio and a volcanic rock water feature, create a serene retreat surrounded by easy-to-maintain, reticulated raised garden beds that provide a tropical feel all year round.
Situated close to the beautiful Canning River, this incredible property offers a rare opportunity to secure a family home that effortlessly combines style, comfort with a prime location. Don't miss out – call to arrange your private inspection today.
Snapshot of features
• 5 bedrooms, 3 Bathroom
• Master bedroom has WIR, Ensuite double vanity and separate toilet,
• 4 double size minor bedroom all have large, mirrored sliding door built in robes fitted with shelving, draws and hanging
• 2 living areas downstairs, separate dining and kitchen and one living area upstairs.
• 30 course ceiling throughout the bottom floor
• Blackbutt solid timber flooring through all living areas, with a featured picture frame carpet inlay in the formal lounge.
• Stairs feature a modern chandelier and decorative stone wall
• Downstairs fully painted, and new carpet in master installed three years ago
• Kitchen – built in pantry, granite transformation benchtops, double sink, fisher and Paykel double draw dishwasher, gas cooking, overhead cupboards, island bench, oven with built-in airfryer - 12 months old
• White timber venetian blinds throughout the property
• LED light fittings through the whole home.
• Separate laundry with built in cupboards and walk in Linen under stairs.
• Double garage with 30 course ceiling will fit 4x4 with roof rack, addition parking that will fit boat or caravan. (shelving not sold with property)
• Enclosed key lockable front yard with lawn, decorative pond with aquaponics pond filter set up on a timer.
• Liquid limestone pathways around the side and rear of the property with raised garden beds filled with lush greenery.
• Decked front porch with double door entry and crimsafe security screen.
• Crimsafe security windows to the top floor bedrooms and ground floor front windows. All Sliding doors have crimsafe screen.
• Decked alfresco area off downstairs living, with hipped patio and finished with a decorative water feature made from volcanic rock.
• Property is surrounded by lush easy to maintain reticulated raised garden beds filled with established greenery.
Location
100m to Local Transport
250m to Canning River
400m to Lo Quay River Café
2 km to Queen of Apostle Primary School
4.8km to Carousel Shopping Center
11.6km Perth Airport
17.6m Perth City
Introducing this luxurious five-bedroom family haven at 1/17 Bridge Street, Wilson. Nestled in the highly sought-after Bridge Street, just a stones throw from Lo-Quay, this magnificent residence boasts a spacious modern living on 376m2 of land and is perfectly designed for a growing families and up sizers alike.
Upon entering, be captivated by the elegant blackbutt solid timber flooring, modern chandelier, and decorative stone wall that adorns the grand staircase. The open plan kitchen, dining and living areas offer a contemporary and welcoming space for the whole family to enjoy, complete with built-in pantry, granite transformation benchtops, double sink, double draw dishwasher, and a recently upgraded oven with inbuilt air fryer. Upstairs, four generously sized bedrooms, all fitted with large sliding door mirrored built-in robes, are serviced by two modern bathrooms and a central living area that opens onto a charming balcony.
The impressive master suite features a walk-in robe, ensuite with double vanity and a separate toilet, ensuring privacy and comfort. Recent updates include new carpet in the master, timber floors downstairs and fresh coat of paint to the ground floor.
Externally, the street front property offers a double garage with 30-course ceilings, fitting a 4x4 with a roof rack, and additional parking for a boat or small caravan. The key lockable front yard features lush lawn, decorative pond with an aquaponics pond filter set up on a timer and liquid limestone pathways. The decked porch and alfresco area, adorned with a hipped patio and a volcanic rock water feature, create a serene retreat surrounded by easy-to-maintain, reticulated raised garden beds that provide a tropical feel all year round.
Situated close to the beautiful Canning River, this incredible property offers a rare opportunity to secure a family home that effortlessly combines style, comfort with a prime location. Don't miss out – call to arrange your private inspection today.
Snapshot of features
• 5 bedrooms, 3 Bathroom
• Master bedroom has WIR, Ensuite double vanity and separate toilet,
• 4 double size minor bedroom all have large, mirrored sliding door built in robes fitted with shelving, draws and hanging
• 2 living areas downstairs, separate dining and kitchen and one living area upstairs.
• 30 course ceiling throughout the bottom floor
• Blackbutt solid timber flooring through all living areas, with a featured picture frame carpet inlay in the formal lounge.
• Stairs feature a modern chandelier and decorative stone wall
• Downstairs fully painted, and new carpet in master installed three years ago
• Kitchen – built in pantry, granite transformation benchtops, double sink, fisher and Paykel double draw dishwasher, gas cooking, overhead cupboards, island bench, oven with built-in airfryer - 12 months old
• White timber venetian blinds throughout the property
• LED light fittings through the whole home.
• Separate laundry with built in cupboards and walk in Linen under stairs.
• Double garage with 30 course ceiling will fit 4x4 with roof rack, addition parking that will fit boat or caravan. (shelving not sold with property)
• Enclosed key lockable front yard with lawn, decorative pond with aquaponics pond filter set up on a timer.
• Liquid limestone pathways around the side and rear of the property with raised garden beds filled with lush greenery.
• Decked front porch with double door entry and crimsafe security screen.
• Crimsafe security windows to the top floor bedrooms and ground floor front windows. All Sliding doors have crimsafe screen.
• Decked alfresco area off downstairs living, with hipped patio and finished with a decorative water feature made from volcanic rock.
• Property is surrounded by lush easy to maintain reticulated raised garden beds filled with established greenery.
Location
100m to Local Transport
250m to Canning River
400m to Lo Quay River Café
2 km to Queen of Apostle Primary School
4.8km to Carousel Shopping Center
11.6km Perth Airport
17.6m Perth City
Features
Outdoor features
Balcony
Outdoor area
Deck
Fully fenced
Open spaces
Remote garage
Indoor features
Balcony
Ensuite
Dishwasher
Built-in robes
Floor boards
Living area
Toilet
Air conditioning
Hot water service
For real estate agents
Please note that you are in breach of Privacy Laws and the Terms and Conditions of Usage of our site, if you contact a buymyplace Vendor with the intention to solicit business i.e. You cannot contact any of our advertisers other than with the intention to purchase their property. If you contact an advertiser with any other purposes, you are also in breach of The SPAM and Privacy Act where you are "Soliciting business from online information produced for another intended purpose". If you believe you have a buyer for our vendor, we kindly request that you direct your buyer to the buymyplace.com.au website or refer them through buymyplace.com.au by calling 1300 003 726. Please note, our vendors are aware that they do not need to, nor should they, sign any real estate agent contracts in the promise that they will be introduced to a buyer. (Terms & Conditions).



 Email
Email  Twitter
Twitter  Facebook
Facebook 
