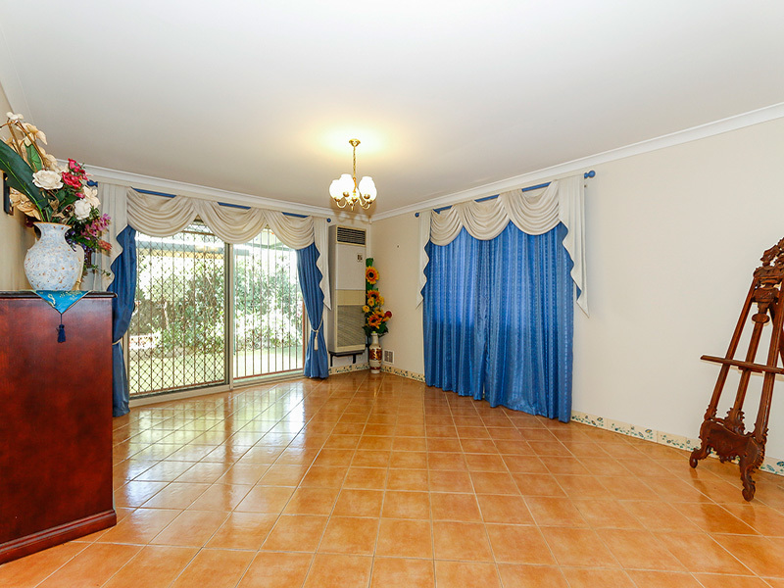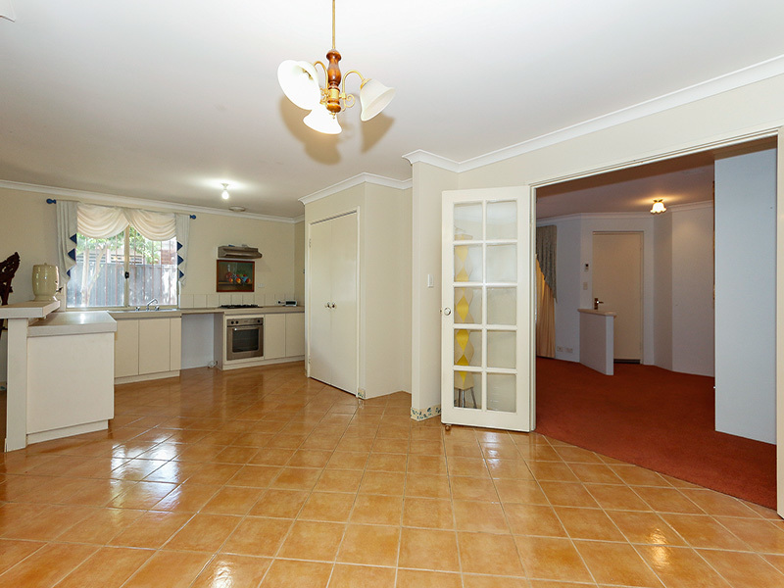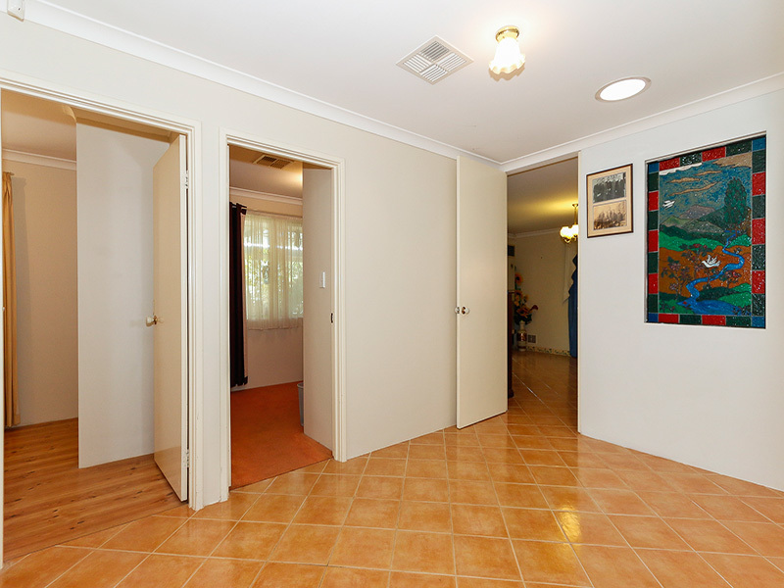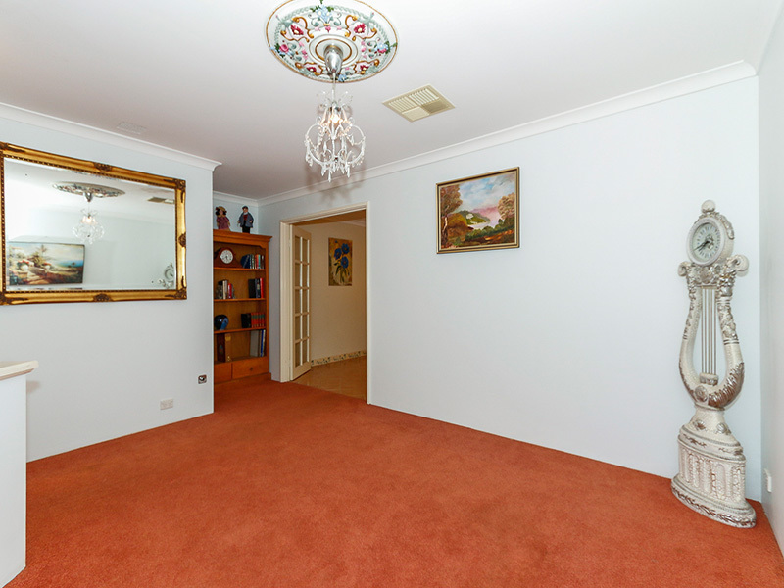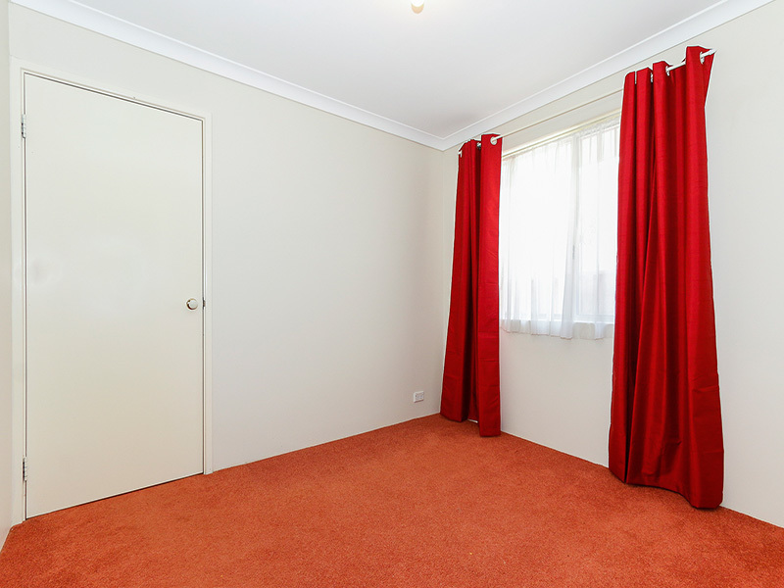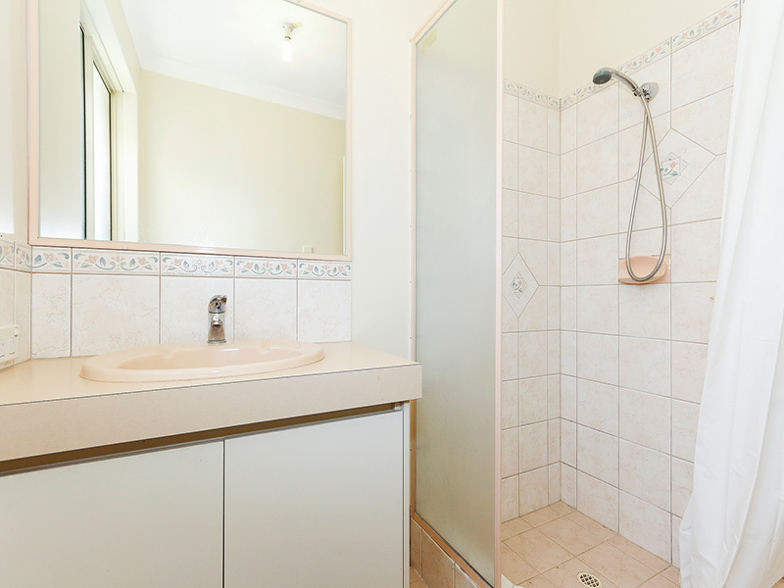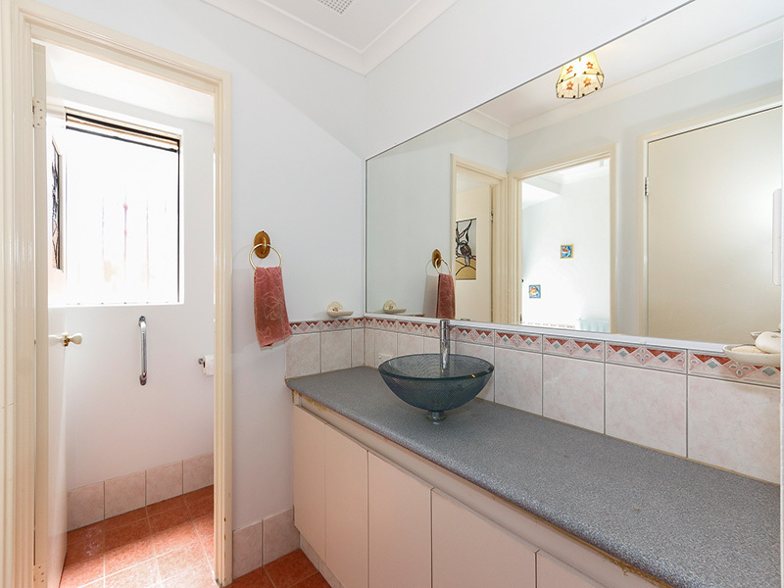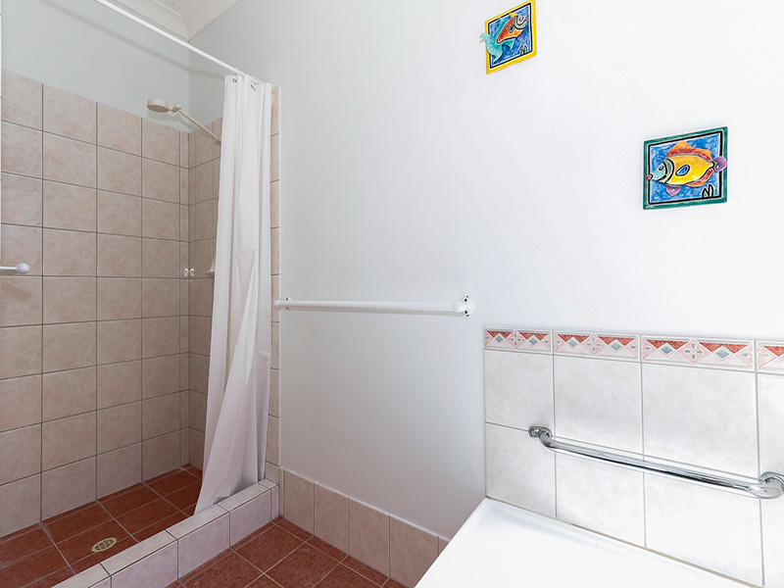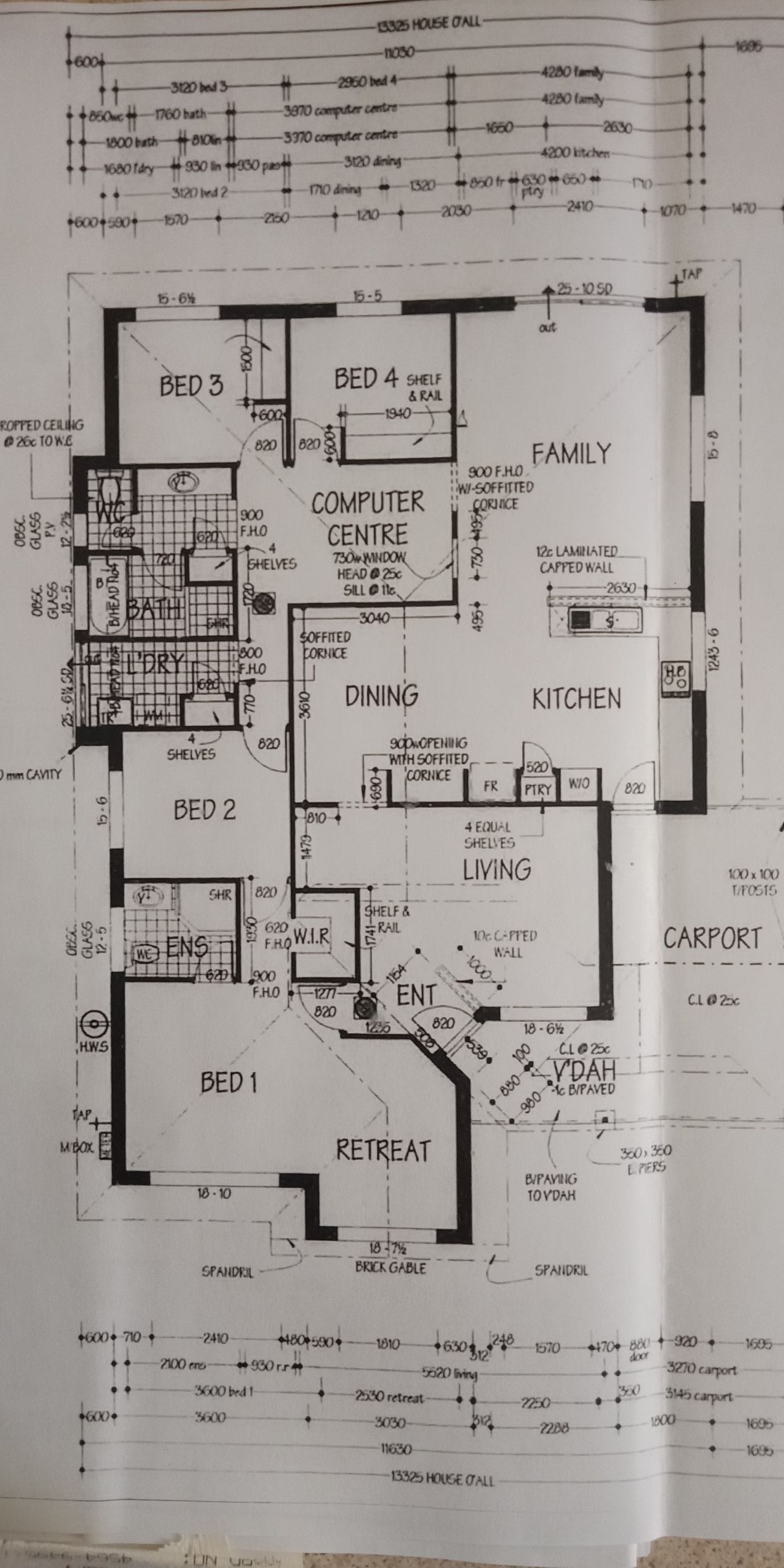16 Chatham Road, Woodbridge, WA
12 Photos
Sold
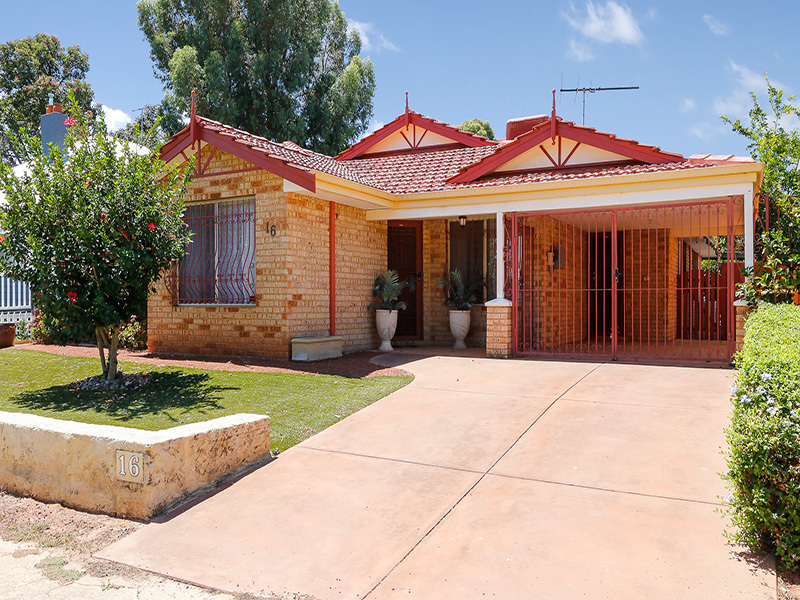
12 Photos
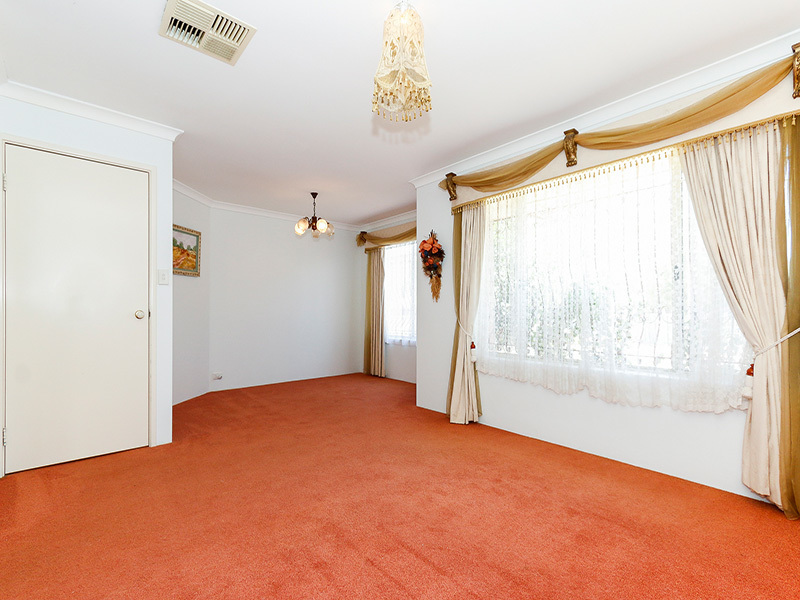
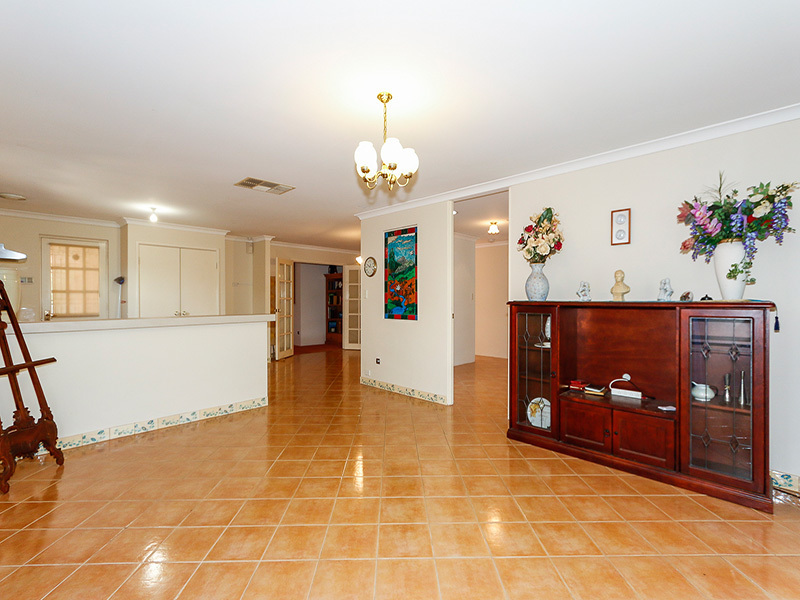
+8
Sold
$439,000
4
2
2
165m2
house
Sold
$439,000
4
2
2
165m2
house
Modern 4 x 2
Property ID: 72351
On a pretty tree-line street in the desirable suburb of Woodbridge this brick and tile home offers downsizers, those working FIFO or young families a convenient address, separate living areas and open plan kitchen and dining. There is no debate, this property represents an opportunity to take possession of a spacious 4 bedroom, 2 bathroom home with loads of living space and a low-maintenance garden.
4 bedrooms 2 bathrooms
2000-built brick and tile
Central open plan living
Spacious master suite
Spacious activity room
Private rear verandah
Friendly neighbourhood
Sec. carport shopper’s door
408 sqm on tree-lined st
Stroll school, train, hospital
Sitting on a pretty tree-lined street, behind a superbly easy-care garden this 4 bedroom, 2 bathroom brick and tile home offers multiple living areas and plenty of space for families of all stages and sizes.
At the front of the property, a formal lounge, fitted with a gas bayonet, sits away from the central activity zones to provide a quiet and restful space. Adjacent to the loungeroom, a parents’ retreat offers ample space for a bedroom suite as well as a private sitting room or study nook. Adjoining the main bedroom is an ensuite with shower and W.C.
A junior bedroom, with access from the main bedroom, is ideally placed for use as a nursery. Separate yet close enough to make everyone happy, the room could also be adapted for use as a private study or indulgent dressing room.
Central to the home is an expansive and family-friendly open plan living / dining / activity room. The large kitchen is fitted with an electric oven, 4-burner gas hob and pantry. A breakfast bar and shoppers’ door to the secure carport make daily life just a little easier. Reverse-cycle air-conditioning cools the open plan area in addition to the ducted evaporative cooling. From the family room, doors open to a verandah and private back yard with a garden shed.
Two junior bedrooms, each with a wardrobe recess are arranged around a central study and games room. A clever layout for families of all ages and sizes.
A shower, tub and separate W.C. form the family bathroom and a powder room is located off the bathroom.
Woodbridge is a gorgeous suburb, with terrific schools, medical facilities and local shopping. This property is an expansive family home on a pretty tree-lined street and within walking distance of the train station, shops, St John of God hospital and a choice of schools. The open space of the Coal Dam Park is a 5-minute stroll away. The Perth CBD is accessible by road or rail in around 30 minutes.
4 bedrooms 2 bathrooms
2000-built brick and tile
Central open plan living
Spacious master suite
Spacious activity room
Private rear verandah
Friendly neighbourhood
Sec. carport shopper’s door
408 sqm on tree-lined st
Stroll school, train, hospital
Sitting on a pretty tree-lined street, behind a superbly easy-care garden this 4 bedroom, 2 bathroom brick and tile home offers multiple living areas and plenty of space for families of all stages and sizes.
At the front of the property, a formal lounge, fitted with a gas bayonet, sits away from the central activity zones to provide a quiet and restful space. Adjacent to the loungeroom, a parents’ retreat offers ample space for a bedroom suite as well as a private sitting room or study nook. Adjoining the main bedroom is an ensuite with shower and W.C.
A junior bedroom, with access from the main bedroom, is ideally placed for use as a nursery. Separate yet close enough to make everyone happy, the room could also be adapted for use as a private study or indulgent dressing room.
Central to the home is an expansive and family-friendly open plan living / dining / activity room. The large kitchen is fitted with an electric oven, 4-burner gas hob and pantry. A breakfast bar and shoppers’ door to the secure carport make daily life just a little easier. Reverse-cycle air-conditioning cools the open plan area in addition to the ducted evaporative cooling. From the family room, doors open to a verandah and private back yard with a garden shed.
Two junior bedrooms, each with a wardrobe recess are arranged around a central study and games room. A clever layout for families of all ages and sizes.
A shower, tub and separate W.C. form the family bathroom and a powder room is located off the bathroom.
Woodbridge is a gorgeous suburb, with terrific schools, medical facilities and local shopping. This property is an expansive family home on a pretty tree-lined street and within walking distance of the train station, shops, St John of God hospital and a choice of schools. The open space of the Coal Dam Park is a 5-minute stroll away. The Perth CBD is accessible by road or rail in around 30 minutes.
Features
Outdoor features
Fully fenced
Shed
Indoor features
Air conditioning
Heating
Living area
Study
Alarm system
Climate control & energy
Solar panels
For real estate agents
Please note that you are in breach of Privacy Laws and the Terms and Conditions of Usage of our site, if you contact a buymyplace Vendor with the intention to solicit business i.e. You cannot contact any of our advertisers other than with the intention to purchase their property. If you contact an advertiser with any other purposes, you are also in breach of The SPAM and Privacy Act where you are "Soliciting business from online information produced for another intended purpose". If you believe you have a buyer for our vendor, we kindly request that you direct your buyer to the buymyplace.com.au website or refer them through buymyplace.com.au by calling 1300 003 726. Please note, our vendors are aware that they do not need to, nor should they, sign any real estate agent contracts in the promise that they will be introduced to a buyer. (Terms & Conditions).



 Email
Email  Twitter
Twitter  Facebook
Facebook 
