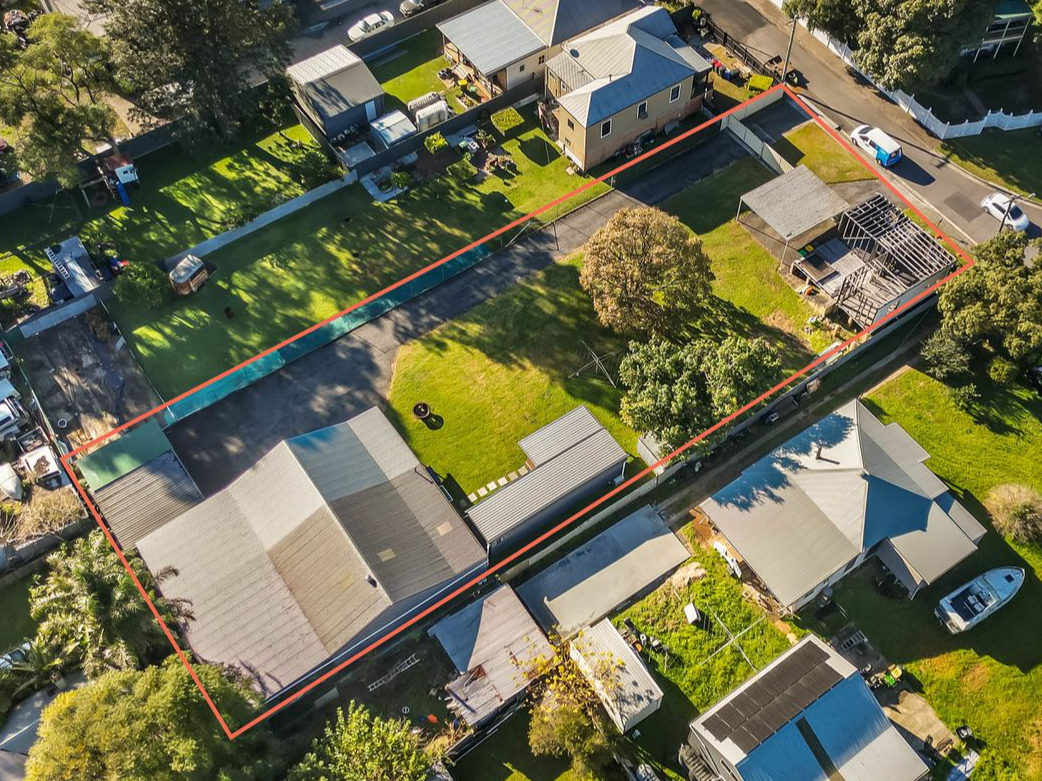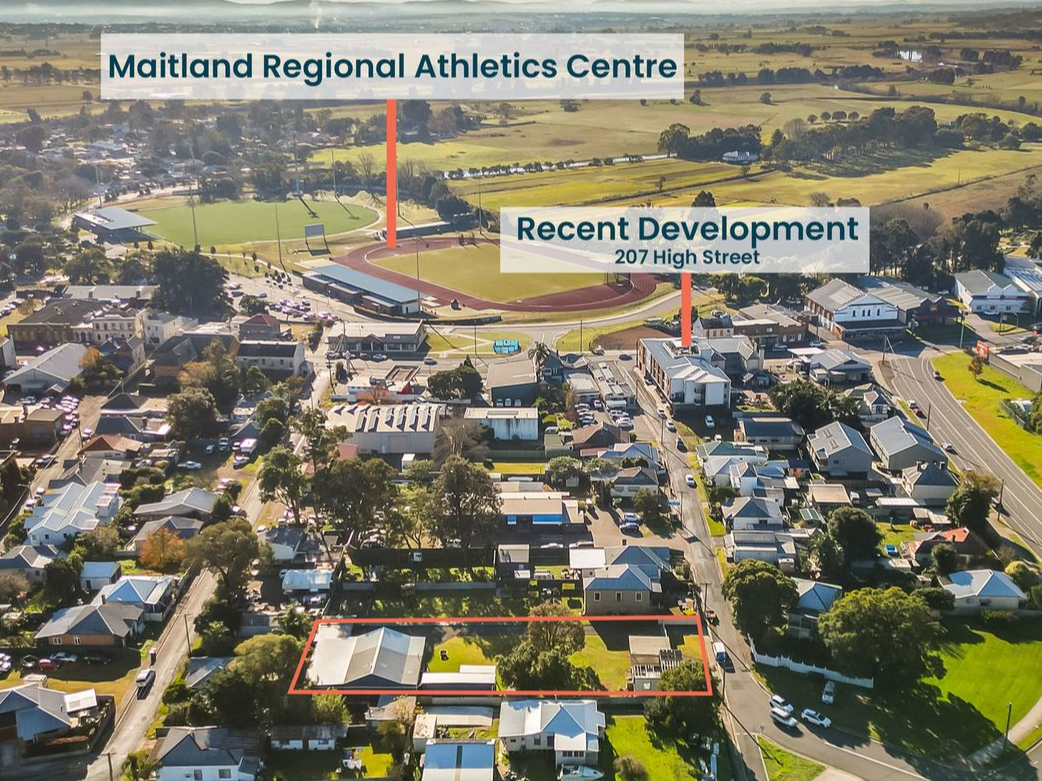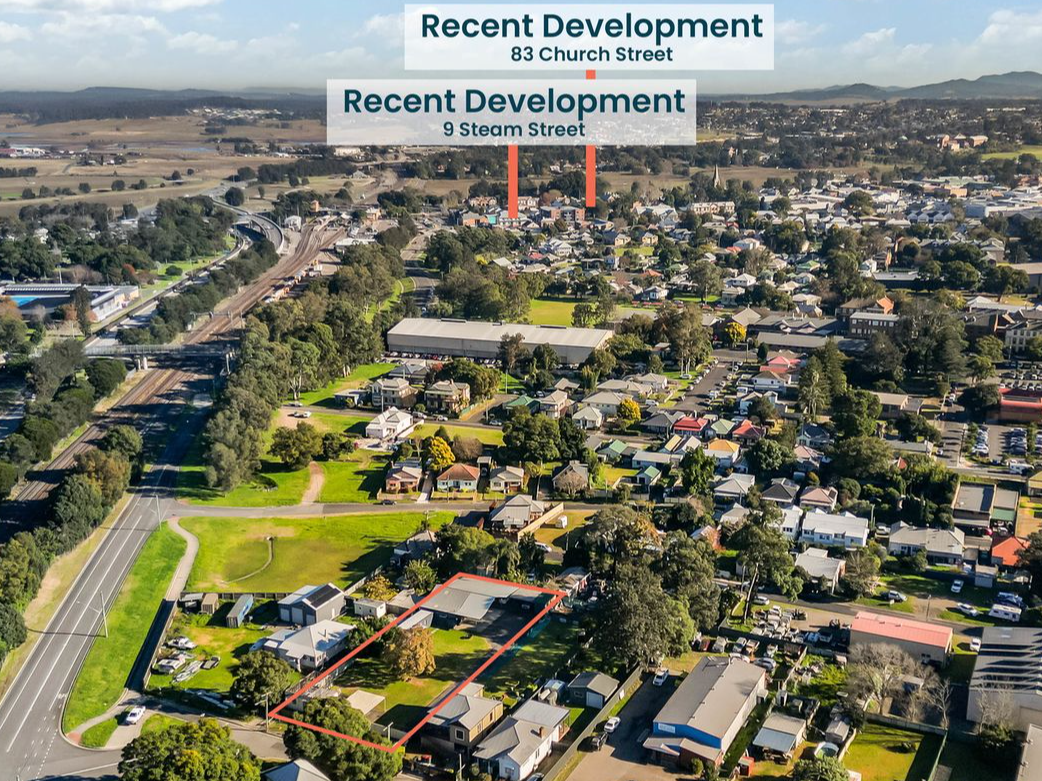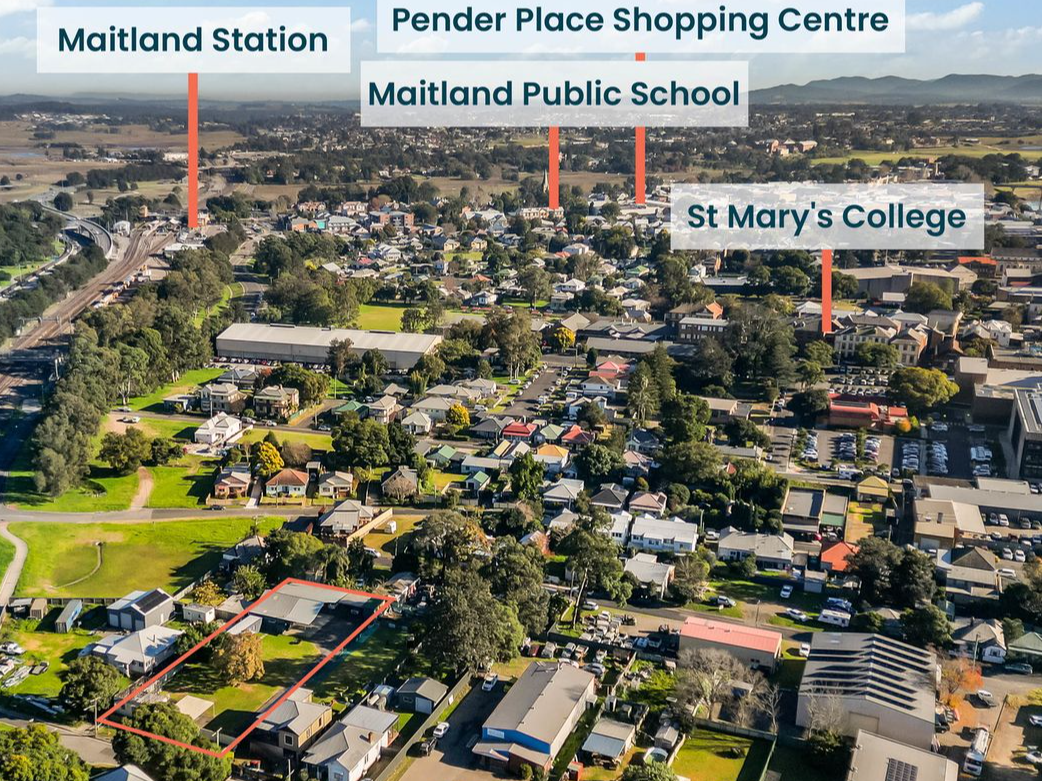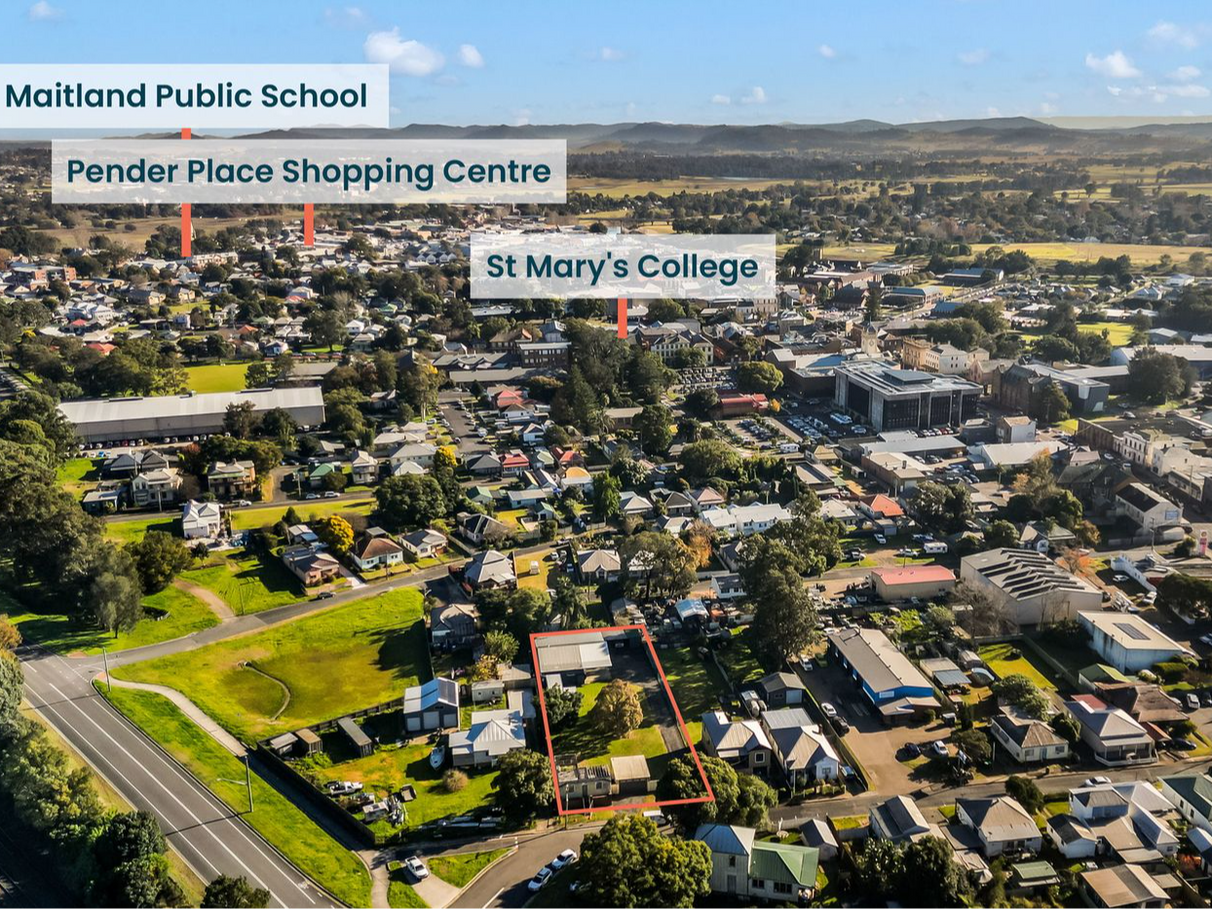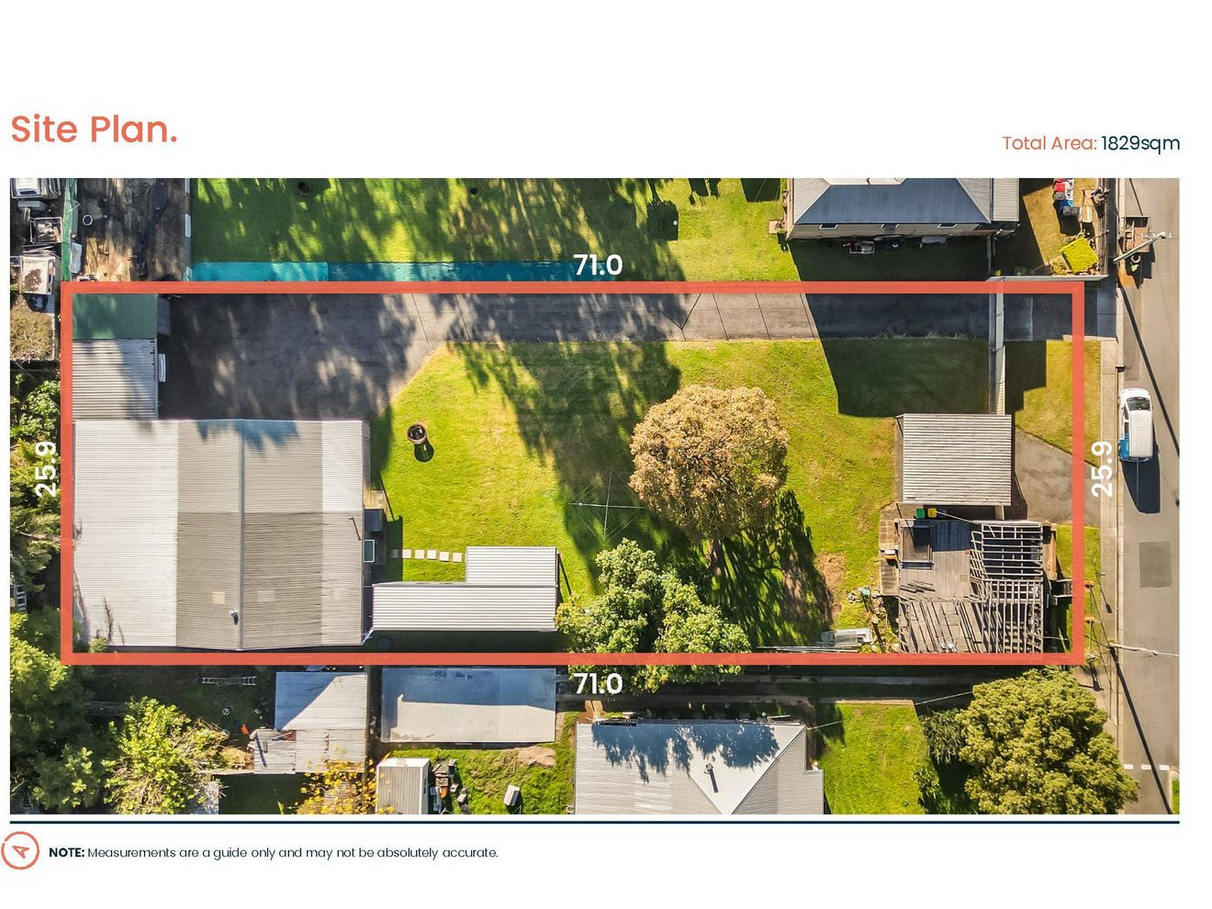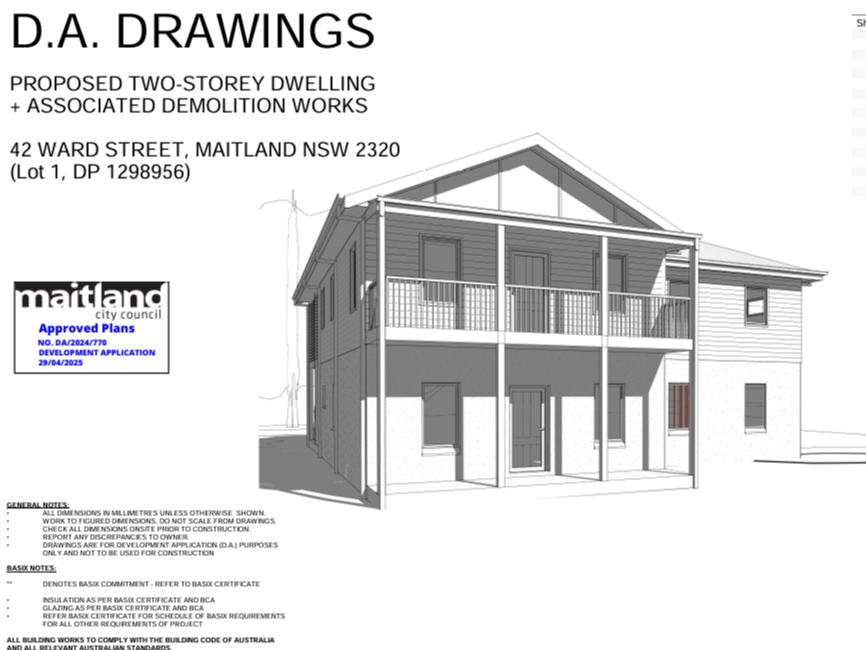42 Ward Street, Maitland, NSW
10 Photos
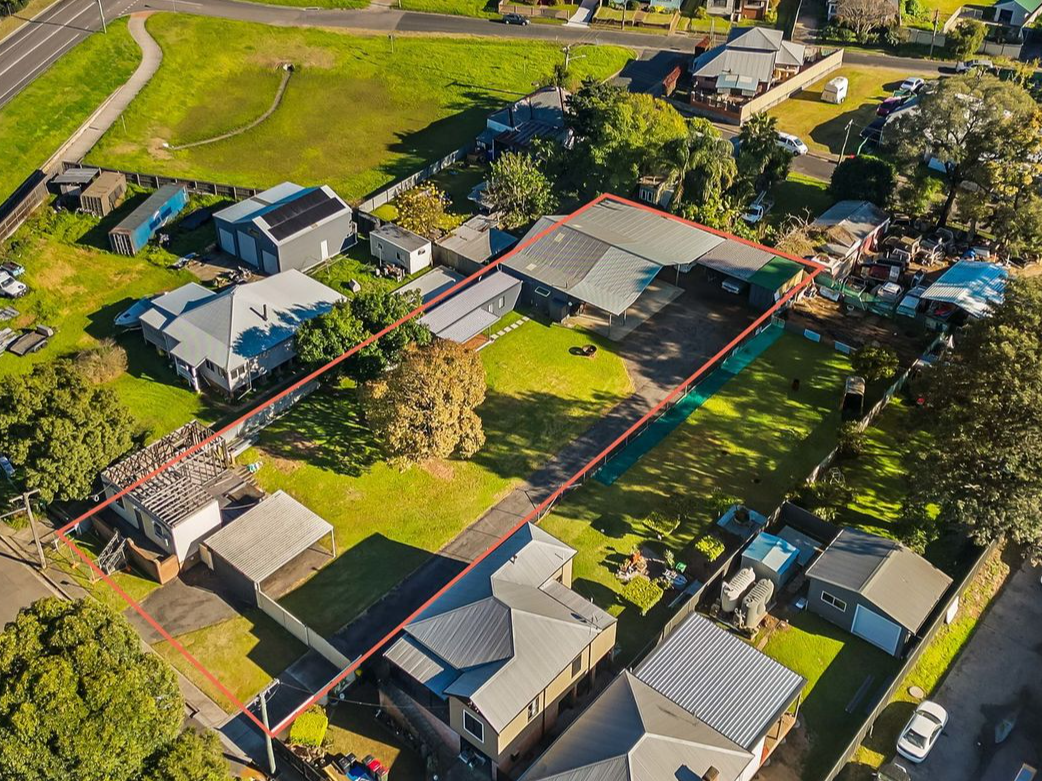
10 Photos
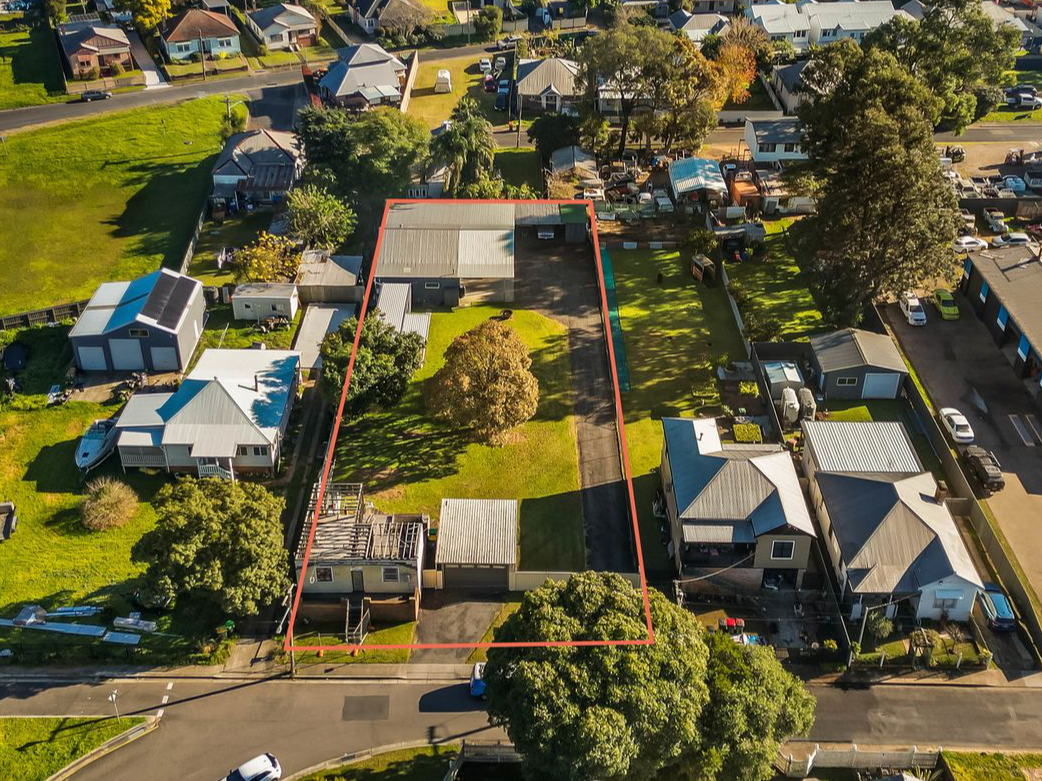
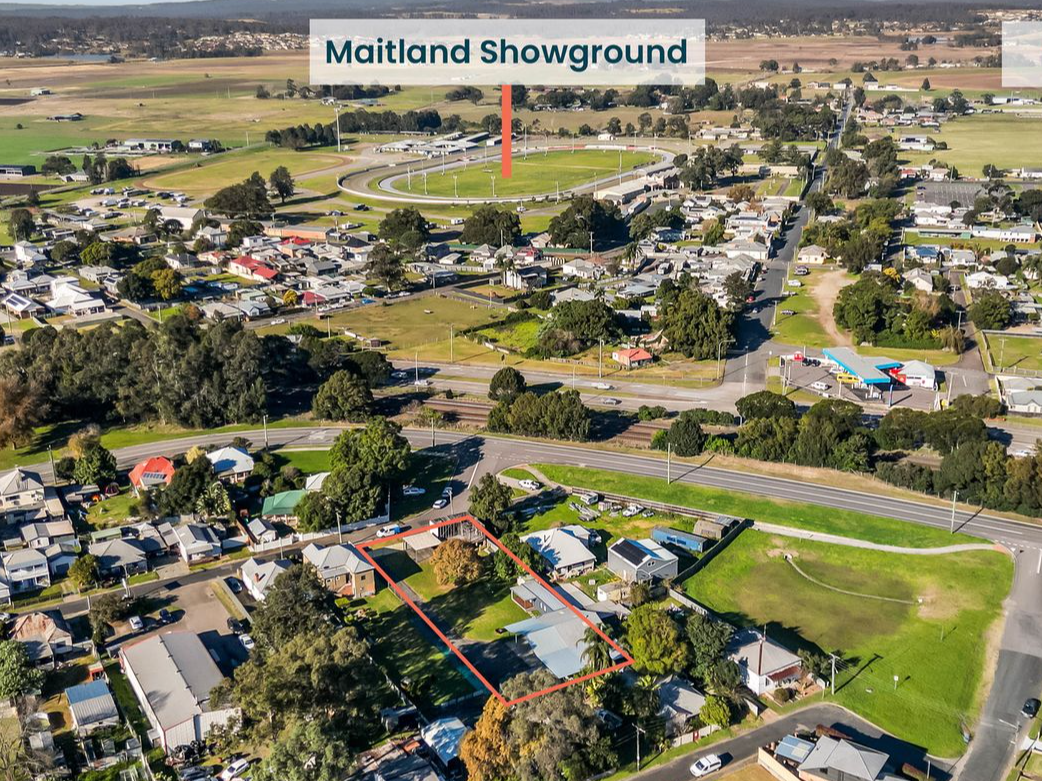
+6
For Sale
$1,099,000 - $1,199,000
–
–
–
–
land
Contact
buymyplace on +61 488 842 044
Find out rates and fees
Enquire price information
* Make an offer only available on sales listings
For Sale
$1,099,000 - $1,199,000
–
–
–
–
land
Contact
buymyplace on +61 488 842 044
Find out rates and fees
Enquire price information
* Make an offer only available on sales listings
Private Sale by Owner: Exceptional Development Opportunity in the Heart of Maitland
Property ID: 233313
Private Sale by Owner
Prime Location with Unmatched Potential.
⦁ 42 Ward Street, Maitland
⦁ Land Size: 1,829 sqm - in Maitland CBD
⦁ Zoned MU1: Mixed Use - offering flexibility for commercial, residential, or combined developments (STCA)
⦁ Currently hosting large shed and partially demolished house
⦁ Approved DA - knockdown of single dwelling and rebuild 2 storey home
⦁ Flat site with upgraded drainage in place
Positioned in the vibrant heart of Maitland, 42 Ward Street presents a rare opportunity for developers and investors. Spanning an expansive 1,829 square metres, this substantial parcel of land offers a blank canvas for visionary projects in one of the Hunter Valley’s most high-growth locations.
Nestled within a mixed-use zoning area, this site offers outstanding flexibility and scope for a range of development possibilities (subject to council approval). Whether you're considering a multi-residential build, commercial premises, a high-impact mixed-use concept or creating a family home on a large block, this site provides the ideal foundation for a project that meets the needs of the region's growing population and evolving lifestyle trends.
Its generous frontage and depth offer streamlined access and layout options, allowing you to maximise floor area, parking, and exposure—especially important for businesses or residential units designed for live-work functionality.
- Located in Central Maitland: walking distance to CBD, train station, buses, cafes, supermarkets, boutique retail, restaurants, medical services, schools, sporting facilities and parks.
- Quick road access to New England Highway and Hunter Expressway.
- Development potential: Ideal for townhouses, apartments, office suites, medical or allied health premises (STCA)
- High-growth region: Located in one of the Hunter’s fastest-growing and most in-demand urban centres. Land this size increasingly hard to find.
- Owner occupier selling due to change of circumstance (APPROVED currently for knock down rebuild of single dwelling)
- De-Risked Development Site in CBD Location - Multiple Development Options
The following reports are available on request:
- BASIX
- Stamped DA Plans for Knock Down Rebuild
- Statement of Environmental Effects
- Flood Assessment
- Noise Impact Statement
- Heritage Impact Statement
- Waste Management Plan
- NatHERS Certificate
ZONING - Zone MU1 Mixed Use
1 Objectives of zone
• To encourage a diversity of business, retail, office and light industrial land uses that generate employment opportunities.
• To ensure that new development provides diverse and active street frontages to attract pedestrian traffic and to contribute to vibrant, diverse and functional streets and public spaces.
• To minimise conflict between land uses within this zone and land uses within adjoining zones.
• To encourage business, retail, community and other non-residential land uses on the ground floor of buildings.
2 Permitted without consent
Home industries
3 Permitted with consent
Amusement centres; Attached dwellings; Boarding houses; Car parks; Centre-based child care facilities; Commercial premises; Community facilities; Entertainment facilities; Function centres; Home-based child care; Hostels; Information and education facilities; Light industries; Local distribution premises; Medical centres; Multi dwelling housing; Oyster aquaculture; Passenger transport facilities; Places of public worship; Recreation areas; Recreation facilities (indoor); Registered clubs; Residential flat buildings; Respite day care centres; Restricted premises; Shop top housing; Tank-based aquaculture; Tourist and visitor accommodation; Vehicle repair stations; Any other development not specified in item 2 or 4
4 Prohibited
Agriculture; Air transport facilities; Airstrips; Animal boarding or training establishments; Boat launching ramps; Boat sheds; Camping grounds; Caravan parks; Cemeteries; Charter and tourism boating facilities; Correctional centres; Crematoria; Depots; Eco-tourist facilities; Exhibition homes; Exhibition villages; Extractive industries; Farm buildings; Forestry; Freight transport facilities; Heavy industrial storage establishments; Helipads; Highway service centres; Home occupations (sex services); Industrial training facilities; Industries; Jetties; Marinas; Mooring pens; Moorings; Open cut mining; Recreation facilities (major); Residential accommodation; Resource recovery facilities; Rural industries; Sewerage systems; Sex services premises; Transport depots; Truck depots; Vehicle body repair workshops; Warehouse or distribution centres; Waste disposal facilities; Water recreation structures; Wharf or boating facilities; Wholesale supplies
Surrounding Development Evidence:
The following developments have been completed nearby. Please view photography for proximity to 42 Ward St, Maitland:
⦁ 207 High Street, Maitland (Cnr Ward and High Street)
Approved as affordable housing development with 14 bedrooms, 8 bathrooms, 15 car spaces
Land size 794sqm
⦁ 9 Steam Street, Maitland
Approved for 3 storey serviced apartments
Land size 922sqm
⦁ 83 Church Street, Maitland
Approved for multi-dwelling (4) and commercial premises
Land size 570sqm
⦁ 33A Lee Street, Maitland
Approved for 4 Townhouses
Land size 742sqm
⦁ 20-22 Abbot Street, Maitland
Approved for 5 Townhouses
Land size 770sqm
Prime Location with Unmatched Potential.
⦁ 42 Ward Street, Maitland
⦁ Land Size: 1,829 sqm - in Maitland CBD
⦁ Zoned MU1: Mixed Use - offering flexibility for commercial, residential, or combined developments (STCA)
⦁ Currently hosting large shed and partially demolished house
⦁ Approved DA - knockdown of single dwelling and rebuild 2 storey home
⦁ Flat site with upgraded drainage in place
Positioned in the vibrant heart of Maitland, 42 Ward Street presents a rare opportunity for developers and investors. Spanning an expansive 1,829 square metres, this substantial parcel of land offers a blank canvas for visionary projects in one of the Hunter Valley’s most high-growth locations.
Nestled within a mixed-use zoning area, this site offers outstanding flexibility and scope for a range of development possibilities (subject to council approval). Whether you're considering a multi-residential build, commercial premises, a high-impact mixed-use concept or creating a family home on a large block, this site provides the ideal foundation for a project that meets the needs of the region's growing population and evolving lifestyle trends.
Its generous frontage and depth offer streamlined access and layout options, allowing you to maximise floor area, parking, and exposure—especially important for businesses or residential units designed for live-work functionality.
- Located in Central Maitland: walking distance to CBD, train station, buses, cafes, supermarkets, boutique retail, restaurants, medical services, schools, sporting facilities and parks.
- Quick road access to New England Highway and Hunter Expressway.
- Development potential: Ideal for townhouses, apartments, office suites, medical or allied health premises (STCA)
- High-growth region: Located in one of the Hunter’s fastest-growing and most in-demand urban centres. Land this size increasingly hard to find.
- Owner occupier selling due to change of circumstance (APPROVED currently for knock down rebuild of single dwelling)
- De-Risked Development Site in CBD Location - Multiple Development Options
The following reports are available on request:
- BASIX
- Stamped DA Plans for Knock Down Rebuild
- Statement of Environmental Effects
- Flood Assessment
- Noise Impact Statement
- Heritage Impact Statement
- Waste Management Plan
- NatHERS Certificate
ZONING - Zone MU1 Mixed Use
1 Objectives of zone
• To encourage a diversity of business, retail, office and light industrial land uses that generate employment opportunities.
• To ensure that new development provides diverse and active street frontages to attract pedestrian traffic and to contribute to vibrant, diverse and functional streets and public spaces.
• To minimise conflict between land uses within this zone and land uses within adjoining zones.
• To encourage business, retail, community and other non-residential land uses on the ground floor of buildings.
2 Permitted without consent
Home industries
3 Permitted with consent
Amusement centres; Attached dwellings; Boarding houses; Car parks; Centre-based child care facilities; Commercial premises; Community facilities; Entertainment facilities; Function centres; Home-based child care; Hostels; Information and education facilities; Light industries; Local distribution premises; Medical centres; Multi dwelling housing; Oyster aquaculture; Passenger transport facilities; Places of public worship; Recreation areas; Recreation facilities (indoor); Registered clubs; Residential flat buildings; Respite day care centres; Restricted premises; Shop top housing; Tank-based aquaculture; Tourist and visitor accommodation; Vehicle repair stations; Any other development not specified in item 2 or 4
4 Prohibited
Agriculture; Air transport facilities; Airstrips; Animal boarding or training establishments; Boat launching ramps; Boat sheds; Camping grounds; Caravan parks; Cemeteries; Charter and tourism boating facilities; Correctional centres; Crematoria; Depots; Eco-tourist facilities; Exhibition homes; Exhibition villages; Extractive industries; Farm buildings; Forestry; Freight transport facilities; Heavy industrial storage establishments; Helipads; Highway service centres; Home occupations (sex services); Industrial training facilities; Industries; Jetties; Marinas; Mooring pens; Moorings; Open cut mining; Recreation facilities (major); Residential accommodation; Resource recovery facilities; Rural industries; Sewerage systems; Sex services premises; Transport depots; Truck depots; Vehicle body repair workshops; Warehouse or distribution centres; Waste disposal facilities; Water recreation structures; Wharf or boating facilities; Wholesale supplies
Surrounding Development Evidence:
The following developments have been completed nearby. Please view photography for proximity to 42 Ward St, Maitland:
⦁ 207 High Street, Maitland (Cnr Ward and High Street)
Approved as affordable housing development with 14 bedrooms, 8 bathrooms, 15 car spaces
Land size 794sqm
⦁ 9 Steam Street, Maitland
Approved for 3 storey serviced apartments
Land size 922sqm
⦁ 83 Church Street, Maitland
Approved for multi-dwelling (4) and commercial premises
Land size 570sqm
⦁ 33A Lee Street, Maitland
Approved for 4 Townhouses
Land size 742sqm
⦁ 20-22 Abbot Street, Maitland
Approved for 5 Townhouses
Land size 770sqm
Email enquiry to buymyplace
For real estate agents
Please note that you are in breach of Privacy Laws and the Terms and Conditions of Usage of our site, if you contact a buymyplace Vendor with the intention to solicit business i.e. You cannot contact any of our advertisers other than with the intention to purchase their property. If you contact an advertiser with any other purposes, you are also in breach of The SPAM and Privacy Act where you are "Soliciting business from online information produced for another intended purpose". If you believe you have a buyer for our vendor, we kindly request that you direct your buyer to the buymyplace.com.au website or refer them through buymyplace.com.au by calling 1300 003 726. Please note, our vendors are aware that they do not need to, nor should they, sign any real estate agent contracts in the promise that they will be introduced to a buyer. (Terms & Conditions).



 Email
Email  Twitter
Twitter  Facebook
Facebook 
