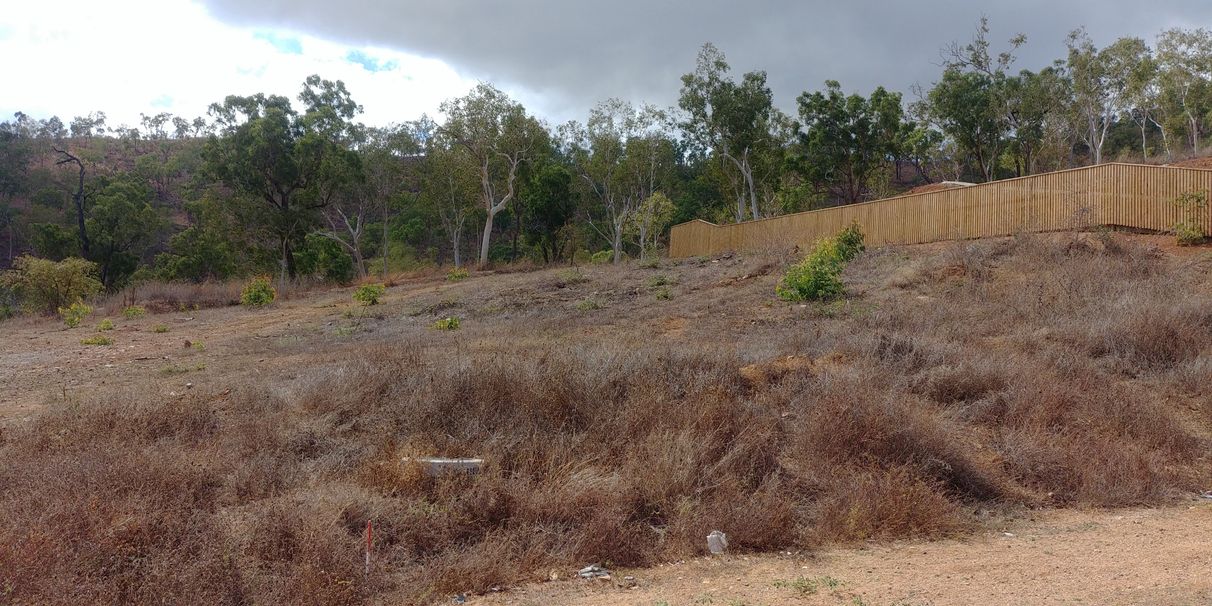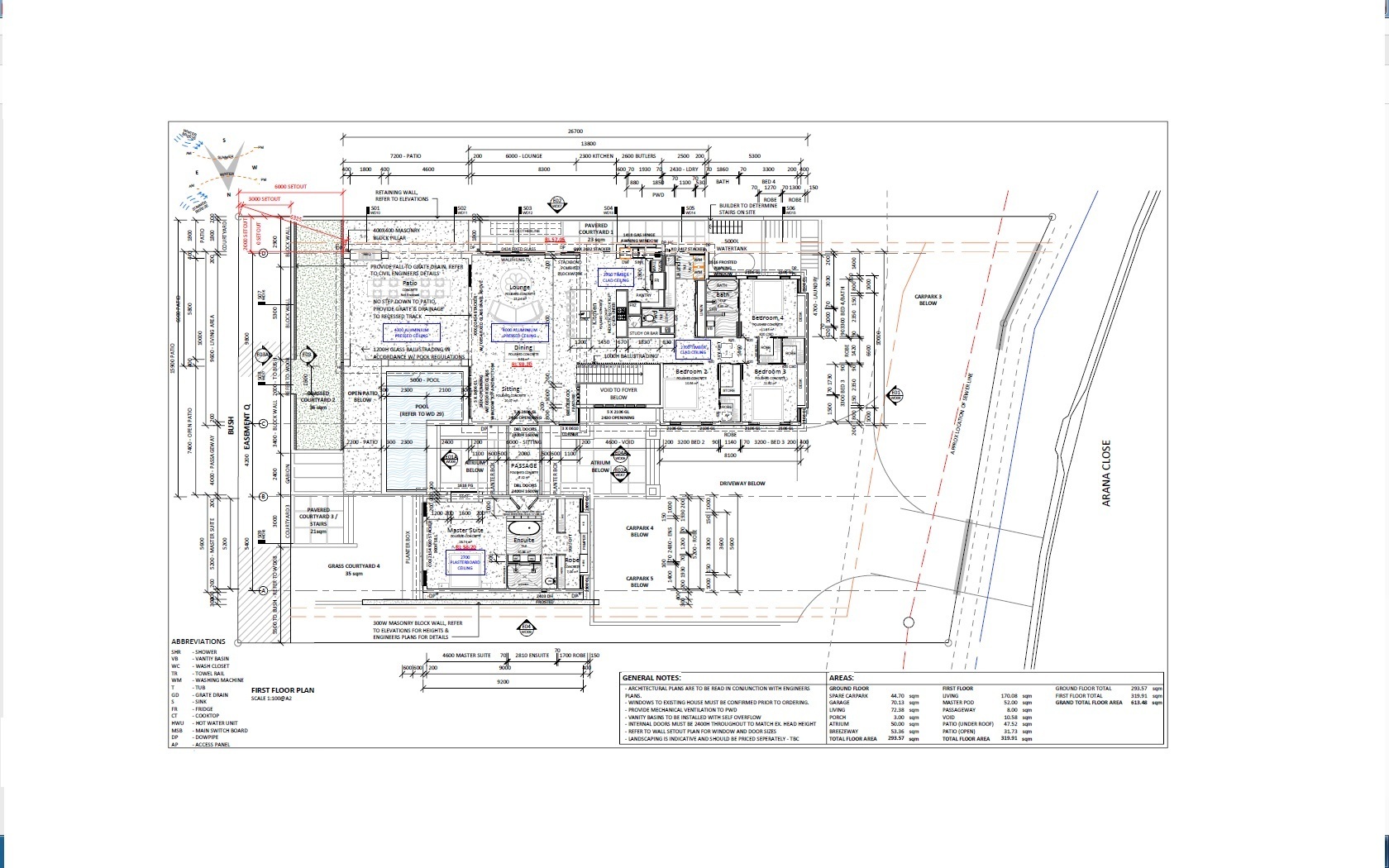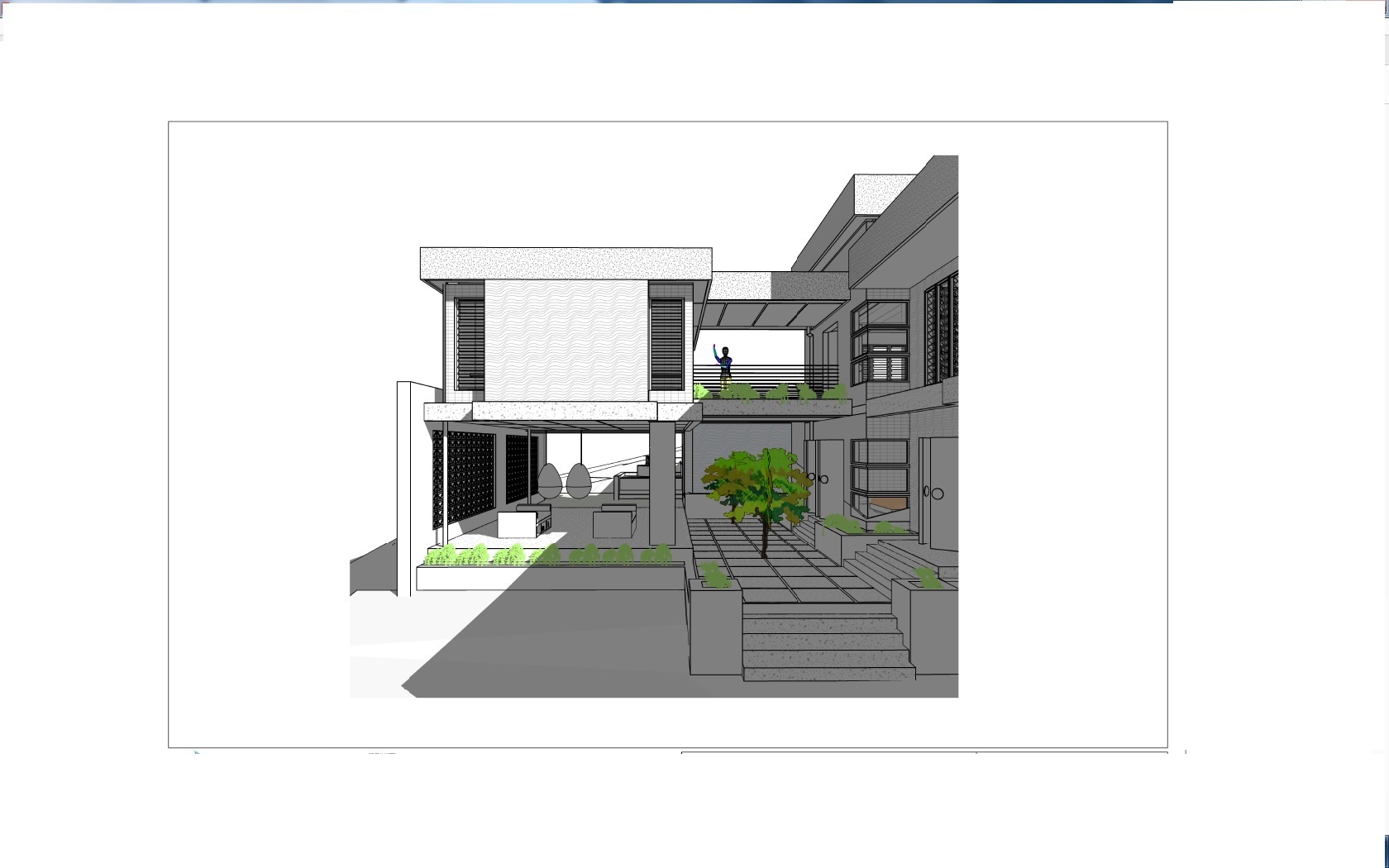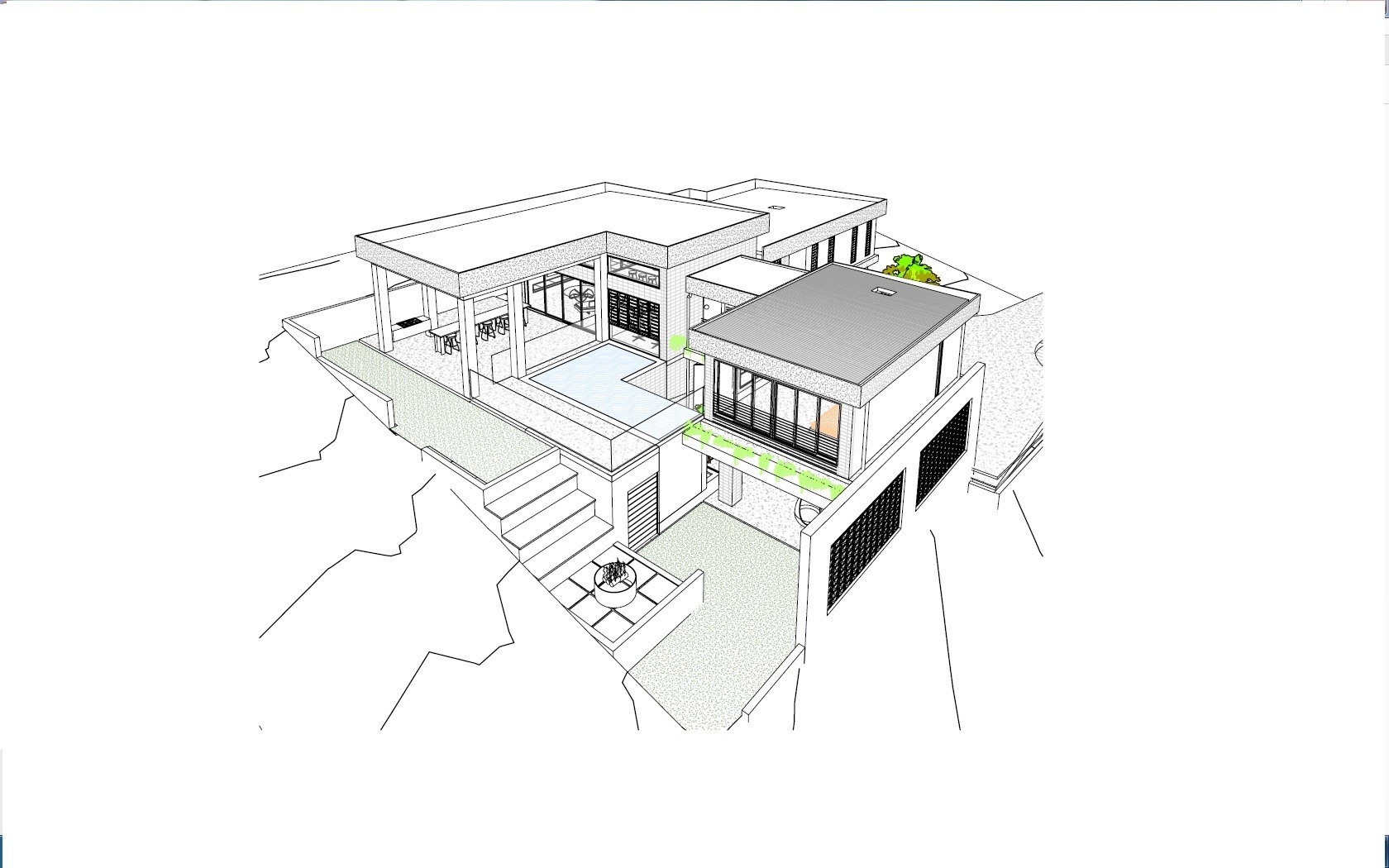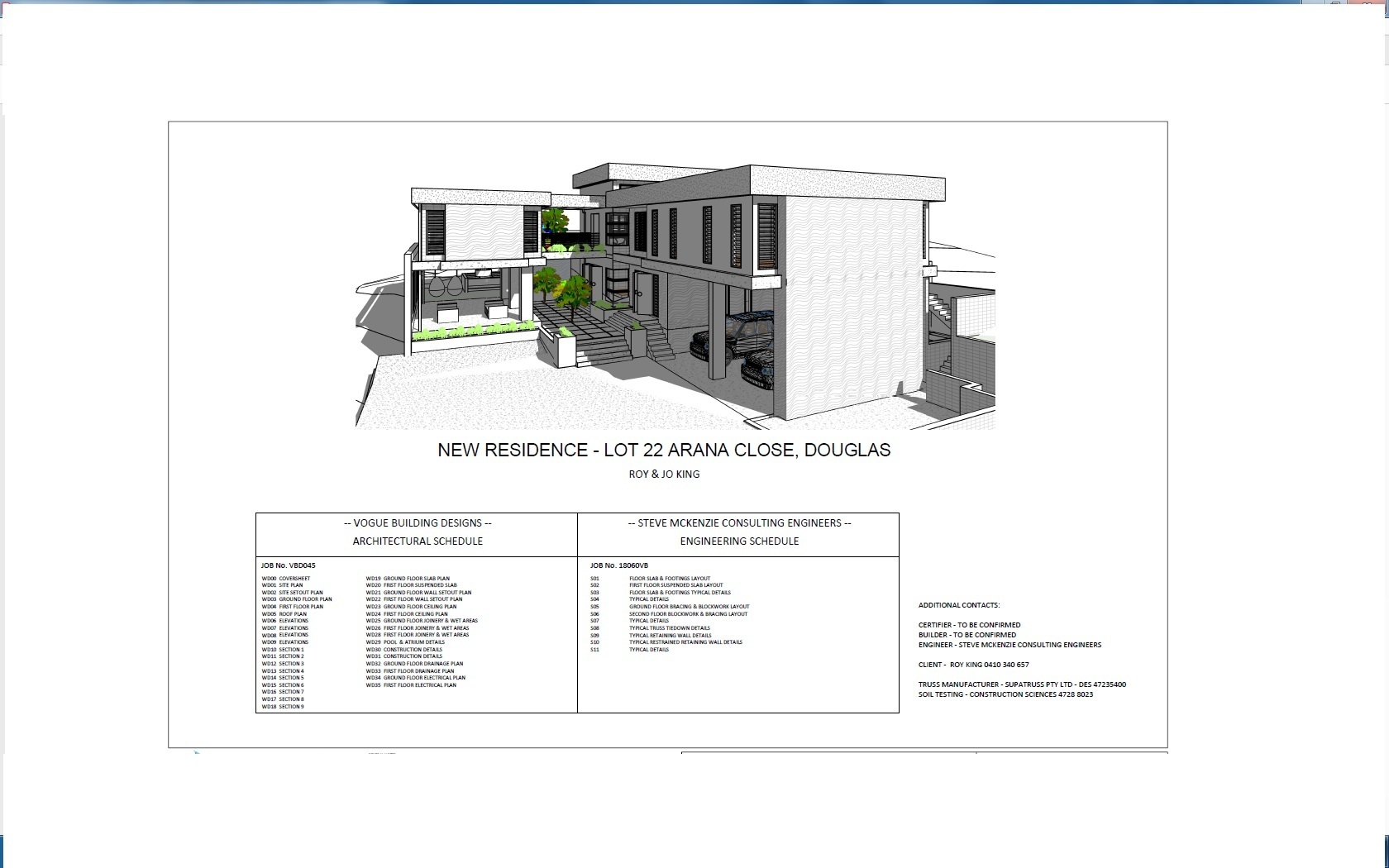33 Arana Close, Douglas, QLD
8 Photos
Sold
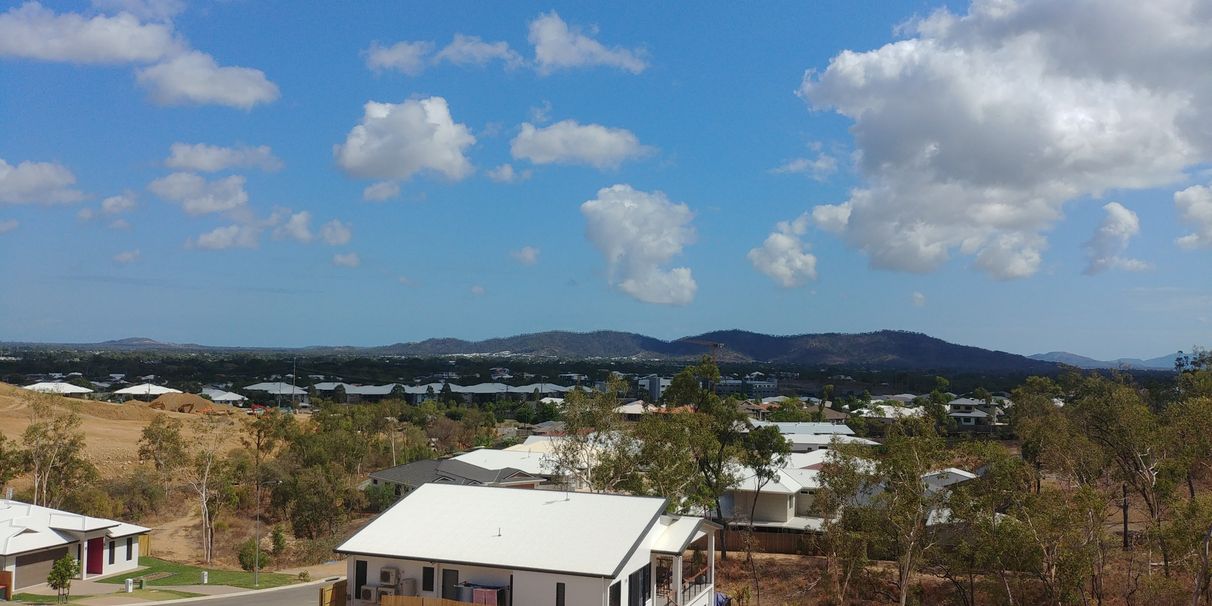
8 Photos
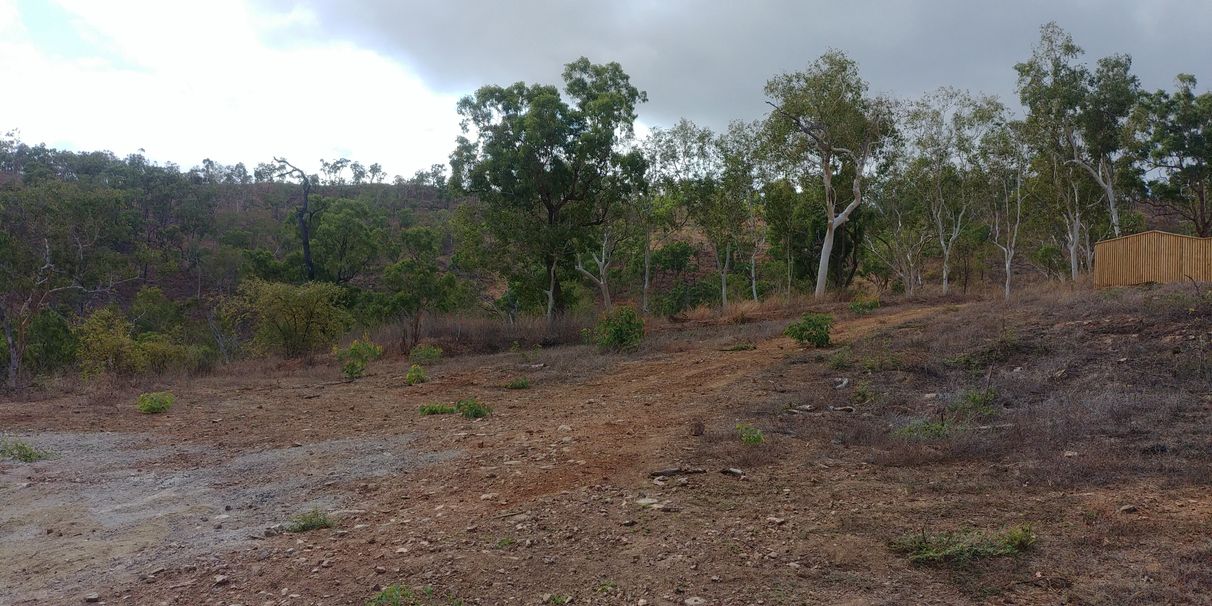
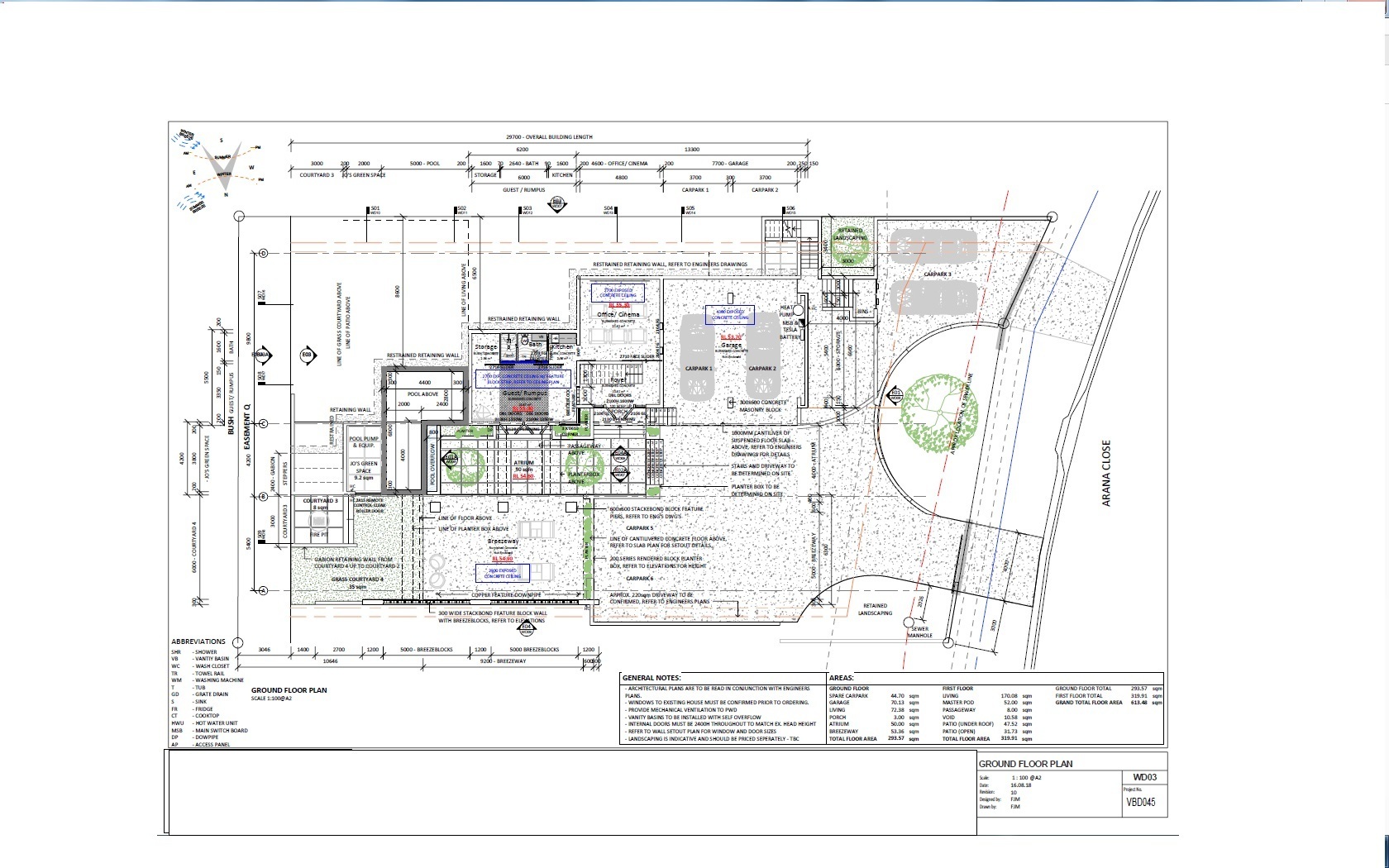
+4
City living with a touch of nature at your door step
Property ID: 66141
The Property -
Backing on to spectacular bushland to the east, this property has fabulous views over the Ross River and mountain ranges to the north and west. With only two adjacent neighbours, one situated on the lower side and the second on large acreage above and with the house positioned quite a distance from the boundary, the property is very private. Being in the foothills of Mount Stuart there are plenty of resident Pretty Face Wallabies along with a variety of other fauna and lots of mountain bike tracks on the ridges above. The ridges surrounding the east and west of this property shade it from much of our summer sun and create a funneling effect which results in an almost continuous breeze coming up from the gully below. Positioned on the upside of a no-through road means that the street is very quiet with minimal local traffic. It is only a short bike ride, or walk for that matter, to James Cook University, Townsville Hospital, Lavarack Barracks, Stockland Shopping Centre and the popular walking tracks and shopping precinct of Riverside Gardens.
The Plans –
Meticulous thought has gone into the Architectural plans in a design which takes full advantage of the natural setting of the block of land and results in a house design that is truly unique in Townsville. This home combines practicality, versatility and a resort like feel with multiple integrated living areas that blur the boundaries of internal and external space and make the most effective use of prevailing breezes and sunlight.
Our Building Designer has captured perfectly what we were trying to achieve which is why we have included the plans as optional with the sale of the house. There is a full set of architectural plans (36 pages), survey plans, engineering, a full specification and a spreadsheet detailing a lot of the costings. I can not emphasize enough how much thought has gone into this so if this is what you are looking for in a home then you shouldn’t hesitate as once you have truly absorbed the vision of this design you will be able to appreciate its uniqueness. The only thing left is to submit it to council and complete the dream.
Backing on to spectacular bushland to the east, this property has fabulous views over the Ross River and mountain ranges to the north and west. With only two adjacent neighbours, one situated on the lower side and the second on large acreage above and with the house positioned quite a distance from the boundary, the property is very private. Being in the foothills of Mount Stuart there are plenty of resident Pretty Face Wallabies along with a variety of other fauna and lots of mountain bike tracks on the ridges above. The ridges surrounding the east and west of this property shade it from much of our summer sun and create a funneling effect which results in an almost continuous breeze coming up from the gully below. Positioned on the upside of a no-through road means that the street is very quiet with minimal local traffic. It is only a short bike ride, or walk for that matter, to James Cook University, Townsville Hospital, Lavarack Barracks, Stockland Shopping Centre and the popular walking tracks and shopping precinct of Riverside Gardens.
The Plans –
Meticulous thought has gone into the Architectural plans in a design which takes full advantage of the natural setting of the block of land and results in a house design that is truly unique in Townsville. This home combines practicality, versatility and a resort like feel with multiple integrated living areas that blur the boundaries of internal and external space and make the most effective use of prevailing breezes and sunlight.
Our Building Designer has captured perfectly what we were trying to achieve which is why we have included the plans as optional with the sale of the house. There is a full set of architectural plans (36 pages), survey plans, engineering, a full specification and a spreadsheet detailing a lot of the costings. I can not emphasize enough how much thought has gone into this so if this is what you are looking for in a home then you shouldn’t hesitate as once you have truly absorbed the vision of this design you will be able to appreciate its uniqueness. The only thing left is to submit it to council and complete the dream.
For real estate agents
Please note that you are in breach of Privacy Laws and the Terms and Conditions of Usage of our site, if you contact a buymyplace Vendor with the intention to solicit business i.e. You cannot contact any of our advertisers other than with the intention to purchase their property. If you contact an advertiser with any other purposes, you are also in breach of The SPAM and Privacy Act where you are "Soliciting business from online information produced for another intended purpose". If you believe you have a buyer for our vendor, we kindly request that you direct your buyer to the buymyplace.com.au website or refer them through buymyplace.com.au by calling 1300 003 726. Please note, our vendors are aware that they do not need to, nor should they, sign any real estate agent contracts in the promise that they will be introduced to a buyer. (Terms & Conditions).



 Email
Email  Twitter
Twitter  Facebook
Facebook 
