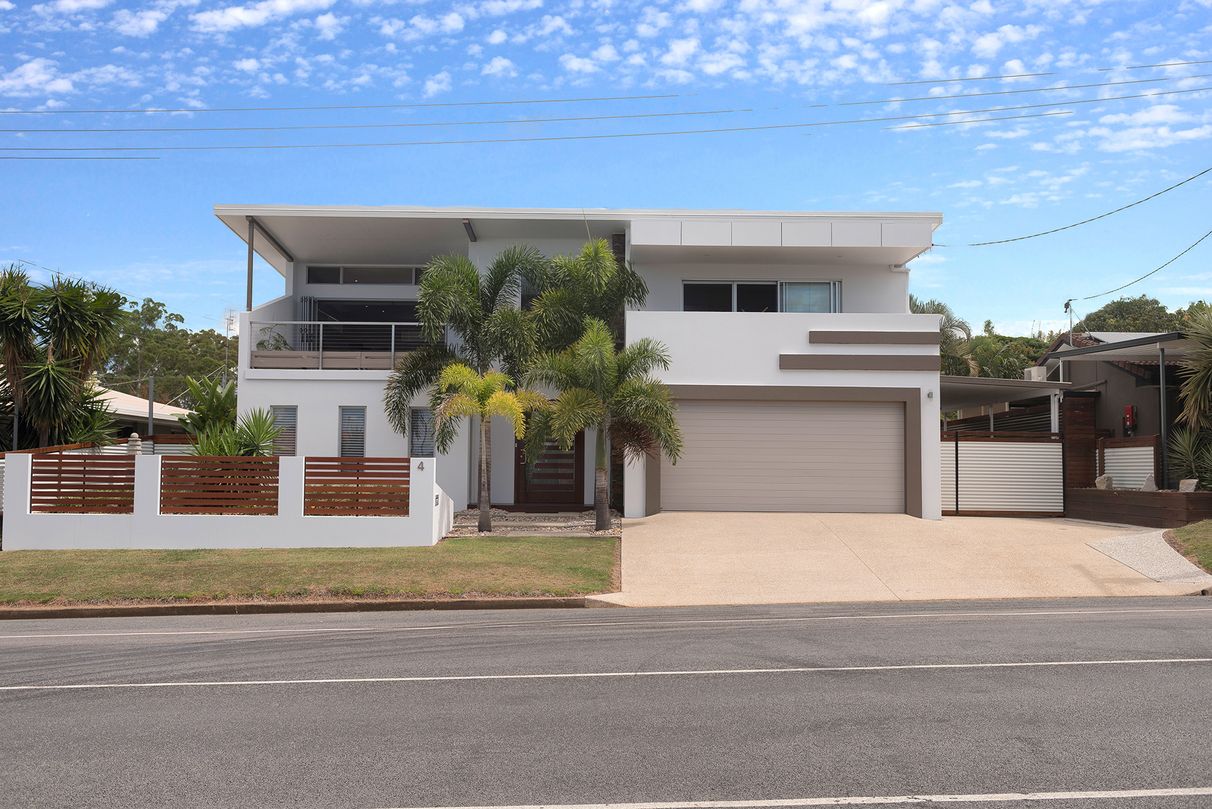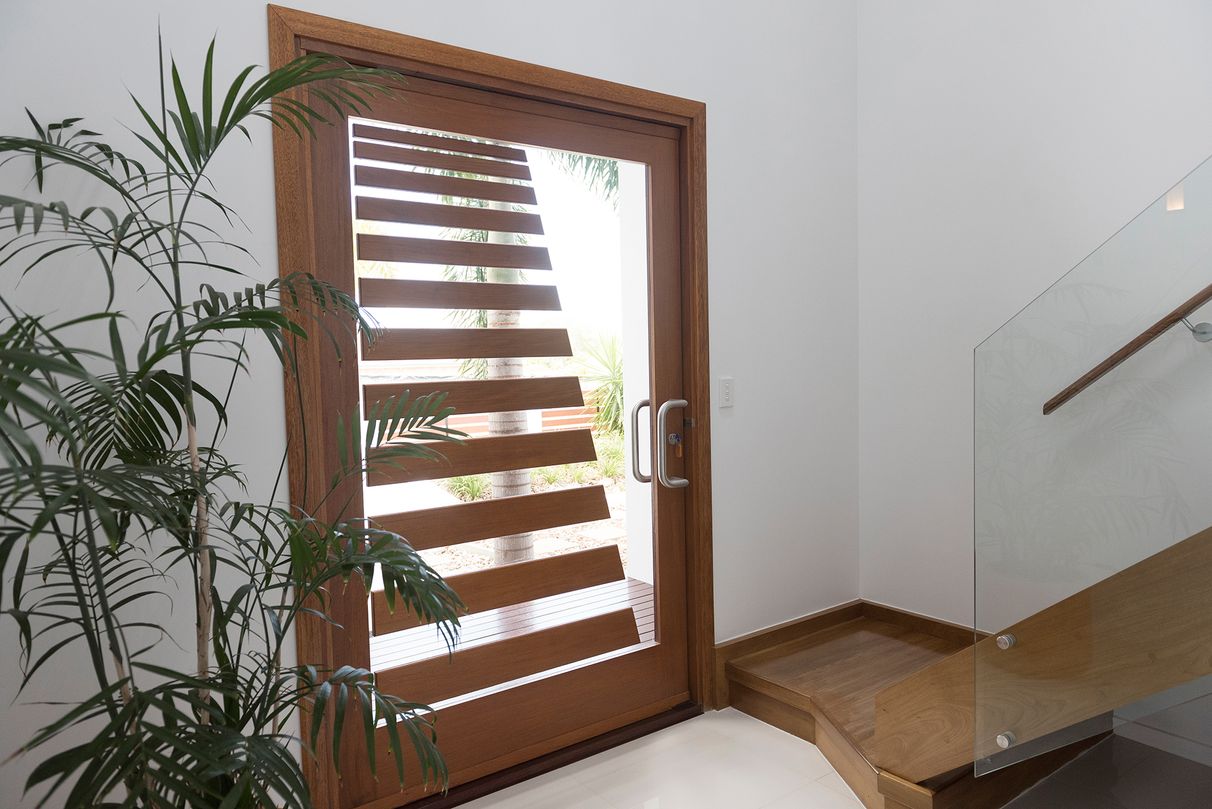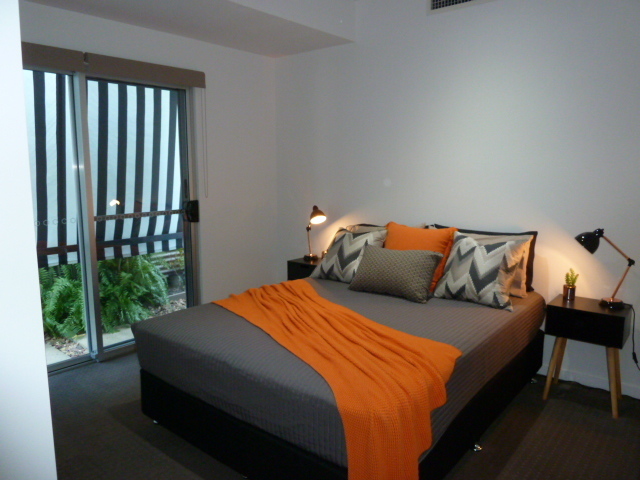4 Johnston Boulevard, Urraween, QLD
25 Photos
Sold

25 Photos


+21
Sold
$545,000
4
3
2
–
townhouse
Sold
$545,000
4
3
2
–
townhouse
Expansive, Architectural Family Entertainer - You won’t be disappointed
Property ID: 49559
In a class all its own, this architecturally designed family entertainer sits just minutes from Hervey Bay’s beautiful coast and vibrant CBD, with all the essentials: grocers, restaurants, cafes, shopping, medical, pubs and bars, fishing, the surf, and an endless choice of entertainment and local attractions at your fingertips.
Of course, you’ll be more than happy staying home and enjoying this expansive family residence that’s been thoughtfully designed to blend family, privacy and relaxed, practical living with seamless indoor and outdoor entertaining amongst idyllic, easy-care surrounds.
Make no mistake, the home comes with a long list of thoughtfully incorporated features, perfectly catering to buyers and families of any configuration and throughout all stages of life! Not only perfect for extended families, but business owners, car and watersport enthusiasts too.
Striking a commanding presence, you’ll feel right at home from the moment you set foot inside the wide, awe-inspiring entry and step through its spacious, sunlit interiors; complemented by soaring ceilings, impeccable styling, decor and high-end appliances.
Using the term “open plan” in a literal sense, incorporating maximum cross-flow ventilation, encapsulating dream living in every aspect and setting a new benchmark in quality, spacious comfort and indoor / outdoor family entertainment.
AT A GLANCE:
- Architecturally designed executive residence
- 480sqm (approx.) block
- 4 generous bedrooms with robes - 3 with private outdoor retreats
- 3 lavish bathrooms - 3 toilets, 3 showers, a bath & spa
- Large upstairs and downstairs living zones
- Extensive outdoor entertaining areas on both levels - opening from living zones & bedrooms
- Four vehicle secure parking: Double remote garage & extended height tandem carport
LOWER LEVEL:
- Dramatic gallery-height entry foyer with modern feature chandelier
- 3 minor bedrooms - 2 with access to outdoor retreat
- 4th bedroom with separate entry - an ideal client entry for home businesses
- Family bathroom with bath, shower and separate toilet
- Excellent laundry with large benchtop and built-in storage
- Large rumpus room / teenage retreat with built-in storage
- Huge, full-length ‘Eco’ entertaining deck with outdoor kitchen & 900mm freestanding gas stove!
- Tropical gardens/trees, built-in bench seating, privacy screening & pull out awning
UPPER LEVEL:
- Impressive master suite: private balcony, huge WIR & luxury ensuite with spa, twin vanities & laundry chute
- 3rd bathroom with shower, toilet & vanity
- Large open plan living and dining zones
- Built-in media / entertainment unit
- Bi-fold doors and retractable screens opening to entertaining balcony with ocean glimpses
- Sensational gourmet kitchen:
- Stone benchtops, frosted glass/Perspex splashback
- Quality SS electric wall oven, induction cooktop, range hood, dishwasher & microwave
- Four double door pantries, abundant cupboards and drawers
- Double plumbed-in fridge cavity
FEATURES:
- Ducted reverse cycle heating and cooling throughout
- Gas hot water
- Porcelain tiles throughout lower level
- Energy-efficient LED downlights throughout
- Excellent storage throughout
- Security lighting
- Premium quality fittings, fixtures, materials and build features throughout
Of course, you’ll be more than happy staying home and enjoying this expansive family residence that’s been thoughtfully designed to blend family, privacy and relaxed, practical living with seamless indoor and outdoor entertaining amongst idyllic, easy-care surrounds.
Make no mistake, the home comes with a long list of thoughtfully incorporated features, perfectly catering to buyers and families of any configuration and throughout all stages of life! Not only perfect for extended families, but business owners, car and watersport enthusiasts too.
Striking a commanding presence, you’ll feel right at home from the moment you set foot inside the wide, awe-inspiring entry and step through its spacious, sunlit interiors; complemented by soaring ceilings, impeccable styling, decor and high-end appliances.
Using the term “open plan” in a literal sense, incorporating maximum cross-flow ventilation, encapsulating dream living in every aspect and setting a new benchmark in quality, spacious comfort and indoor / outdoor family entertainment.
AT A GLANCE:
- Architecturally designed executive residence
- 480sqm (approx.) block
- 4 generous bedrooms with robes - 3 with private outdoor retreats
- 3 lavish bathrooms - 3 toilets, 3 showers, a bath & spa
- Large upstairs and downstairs living zones
- Extensive outdoor entertaining areas on both levels - opening from living zones & bedrooms
- Four vehicle secure parking: Double remote garage & extended height tandem carport
LOWER LEVEL:
- Dramatic gallery-height entry foyer with modern feature chandelier
- 3 minor bedrooms - 2 with access to outdoor retreat
- 4th bedroom with separate entry - an ideal client entry for home businesses
- Family bathroom with bath, shower and separate toilet
- Excellent laundry with large benchtop and built-in storage
- Large rumpus room / teenage retreat with built-in storage
- Huge, full-length ‘Eco’ entertaining deck with outdoor kitchen & 900mm freestanding gas stove!
- Tropical gardens/trees, built-in bench seating, privacy screening & pull out awning
UPPER LEVEL:
- Impressive master suite: private balcony, huge WIR & luxury ensuite with spa, twin vanities & laundry chute
- 3rd bathroom with shower, toilet & vanity
- Large open plan living and dining zones
- Built-in media / entertainment unit
- Bi-fold doors and retractable screens opening to entertaining balcony with ocean glimpses
- Sensational gourmet kitchen:
- Stone benchtops, frosted glass/Perspex splashback
- Quality SS electric wall oven, induction cooktop, range hood, dishwasher & microwave
- Four double door pantries, abundant cupboards and drawers
- Double plumbed-in fridge cavity
FEATURES:
- Ducted reverse cycle heating and cooling throughout
- Gas hot water
- Porcelain tiles throughout lower level
- Energy-efficient LED downlights throughout
- Excellent storage throughout
- Security lighting
- Premium quality fittings, fixtures, materials and build features throughout
Features
Outdoor features
Garage
Indoor features
Ensuite
For real estate agents
Please note that you are in breach of Privacy Laws and the Terms and Conditions of Usage of our site, if you contact a buymyplace Vendor with the intention to solicit business i.e. You cannot contact any of our advertisers other than with the intention to purchase their property. If you contact an advertiser with any other purposes, you are also in breach of The SPAM and Privacy Act where you are "Soliciting business from online information produced for another intended purpose". If you believe you have a buyer for our vendor, we kindly request that you direct your buyer to the buymyplace.com.au website or refer them through buymyplace.com.au by calling 1300 003 726. Please note, our vendors are aware that they do not need to, nor should they, sign any real estate agent contracts in the promise that they will be introduced to a buyer. (Terms & Conditions).



 Email
Email  Twitter
Twitter  Facebook
Facebook 





















