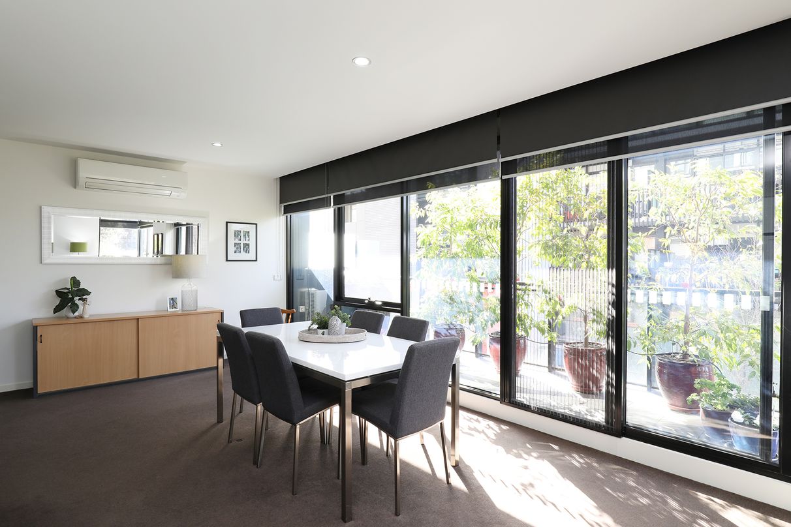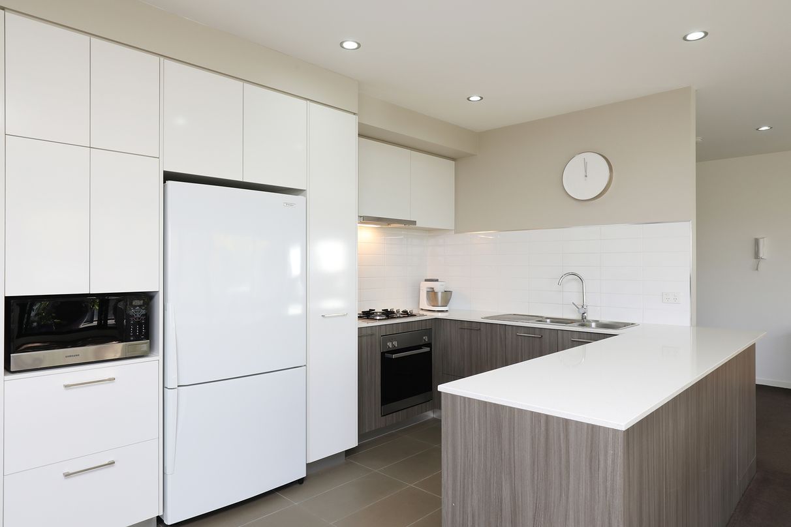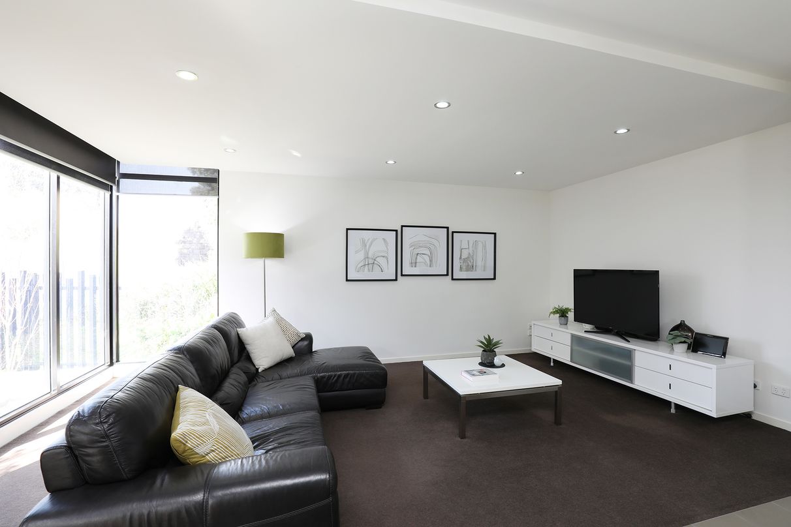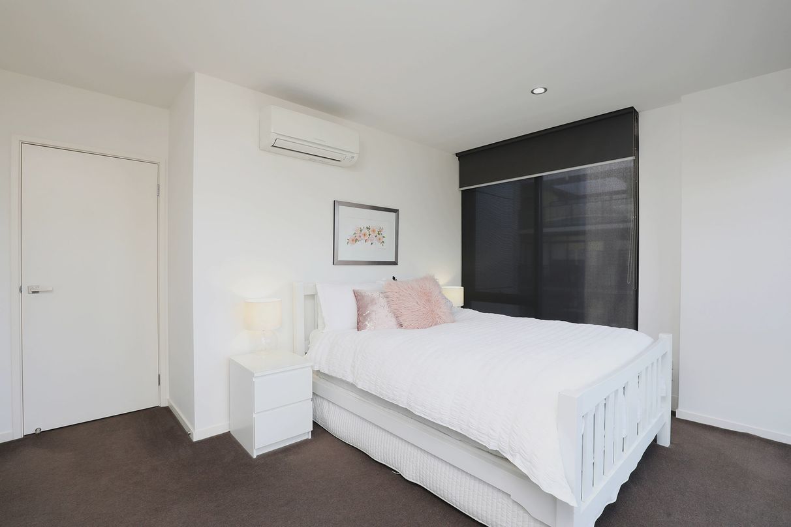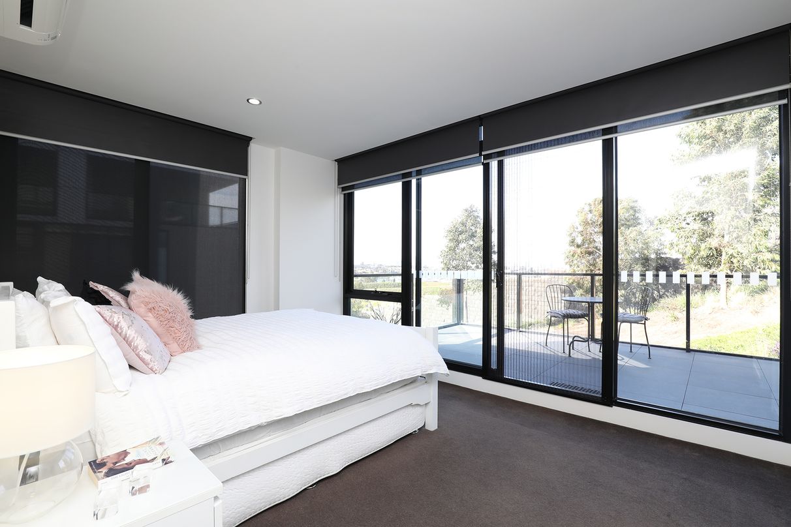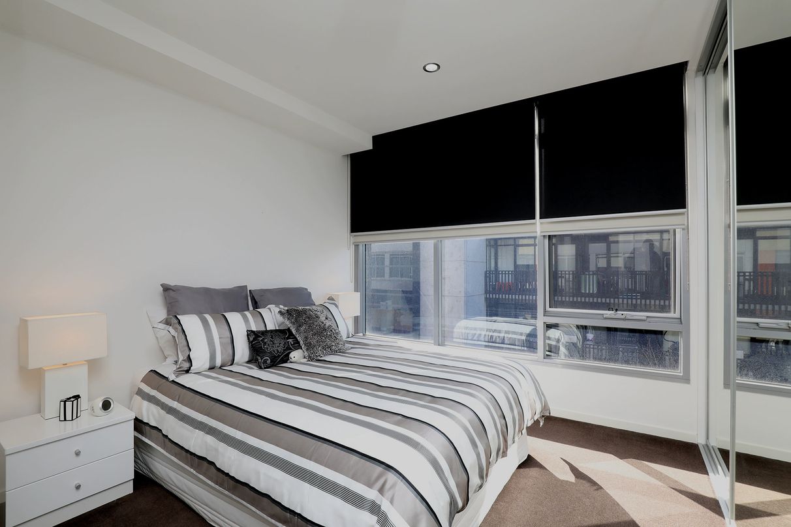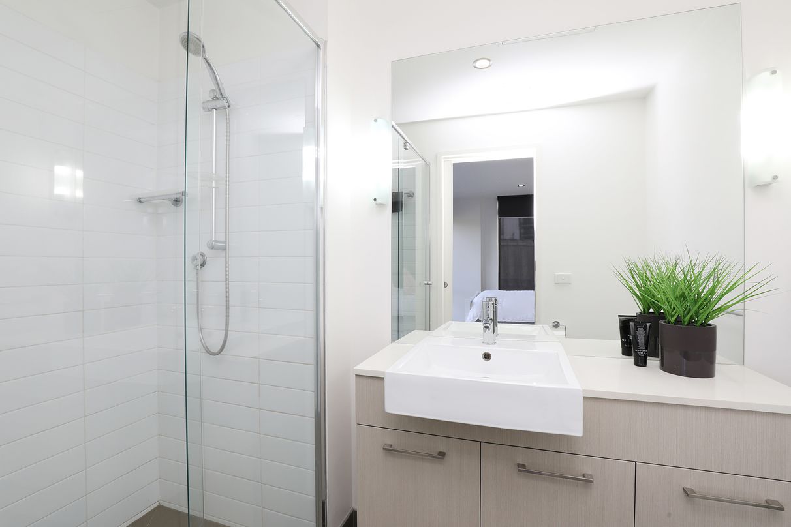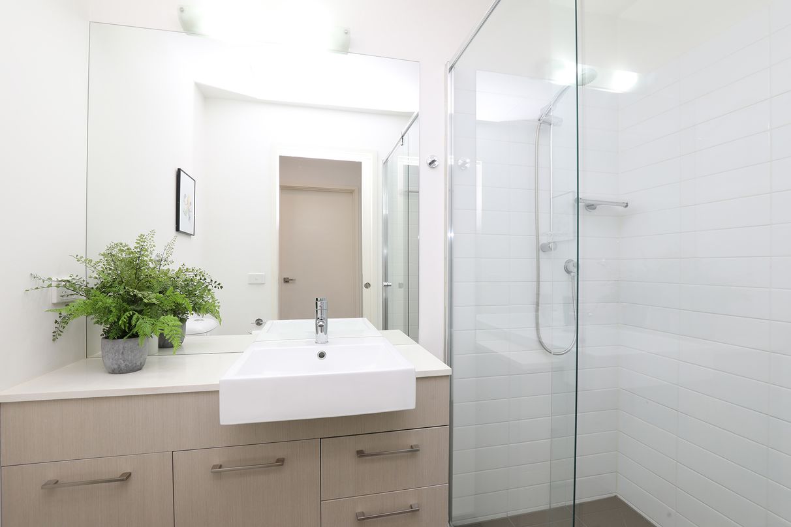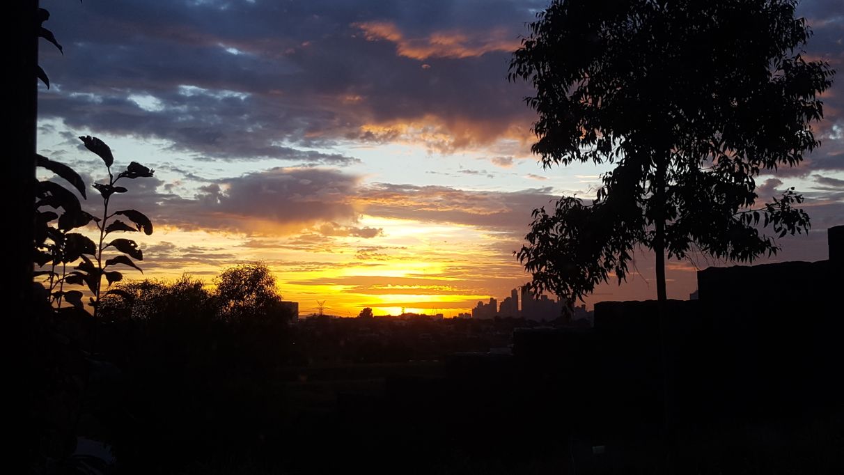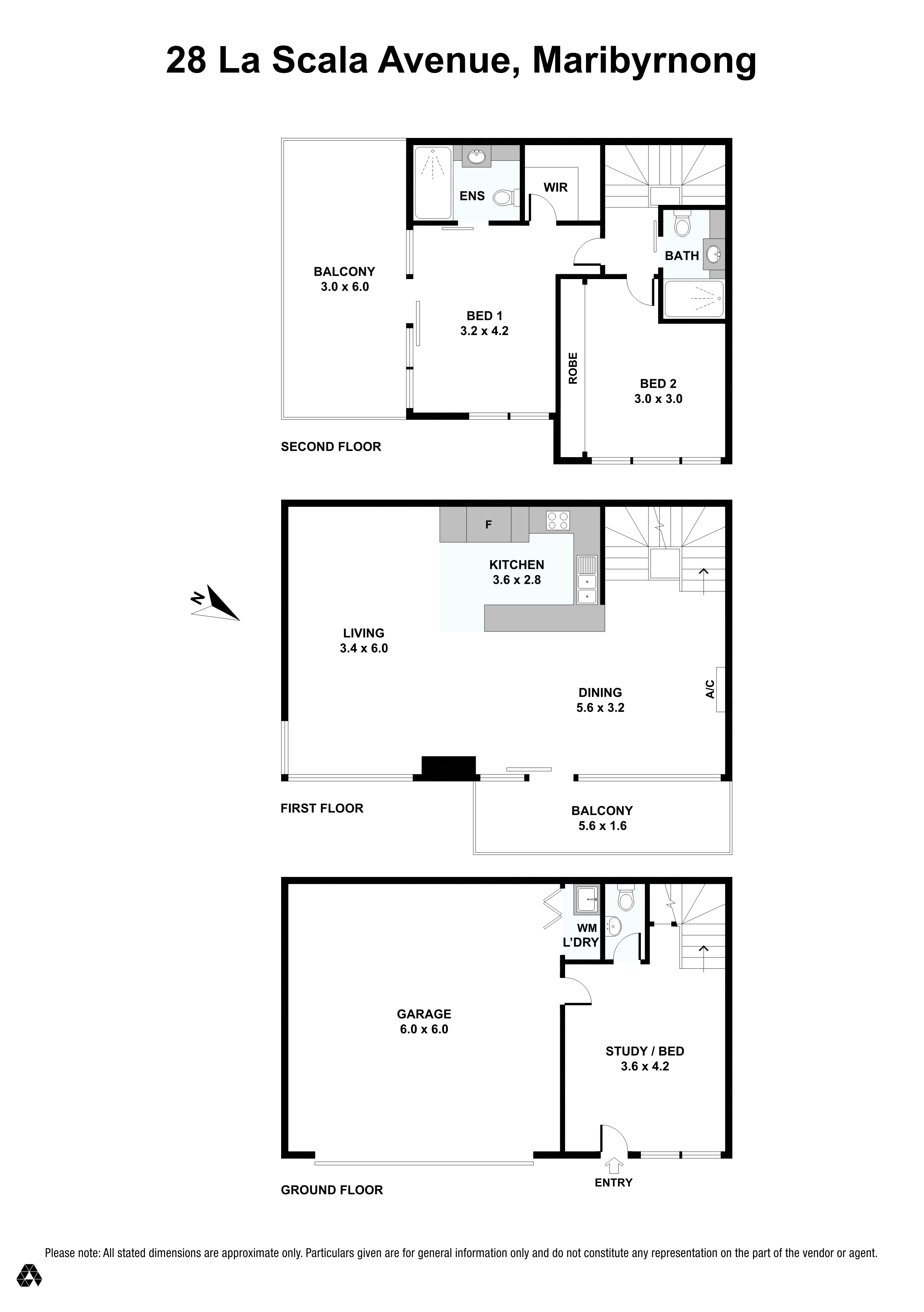28 La Scala Avenue, Maribyrnong, VIC
13 Photos
Sold
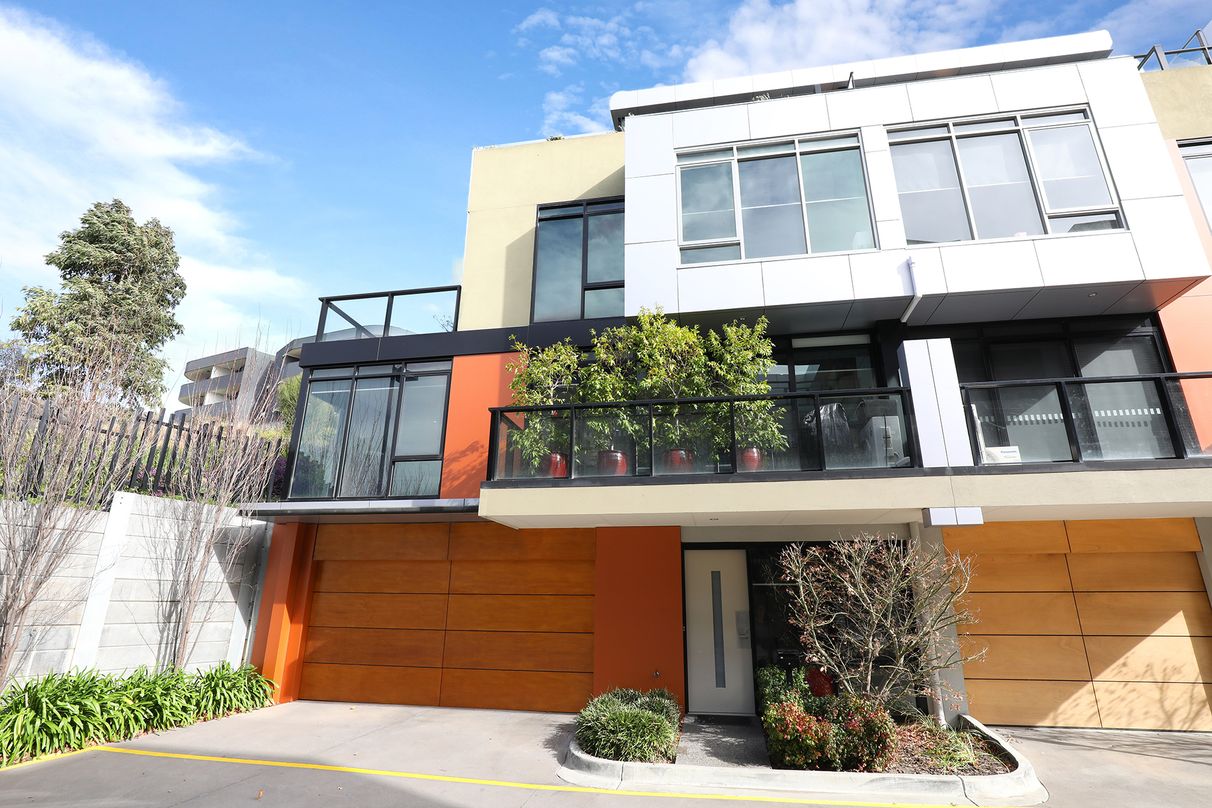
13 Photos
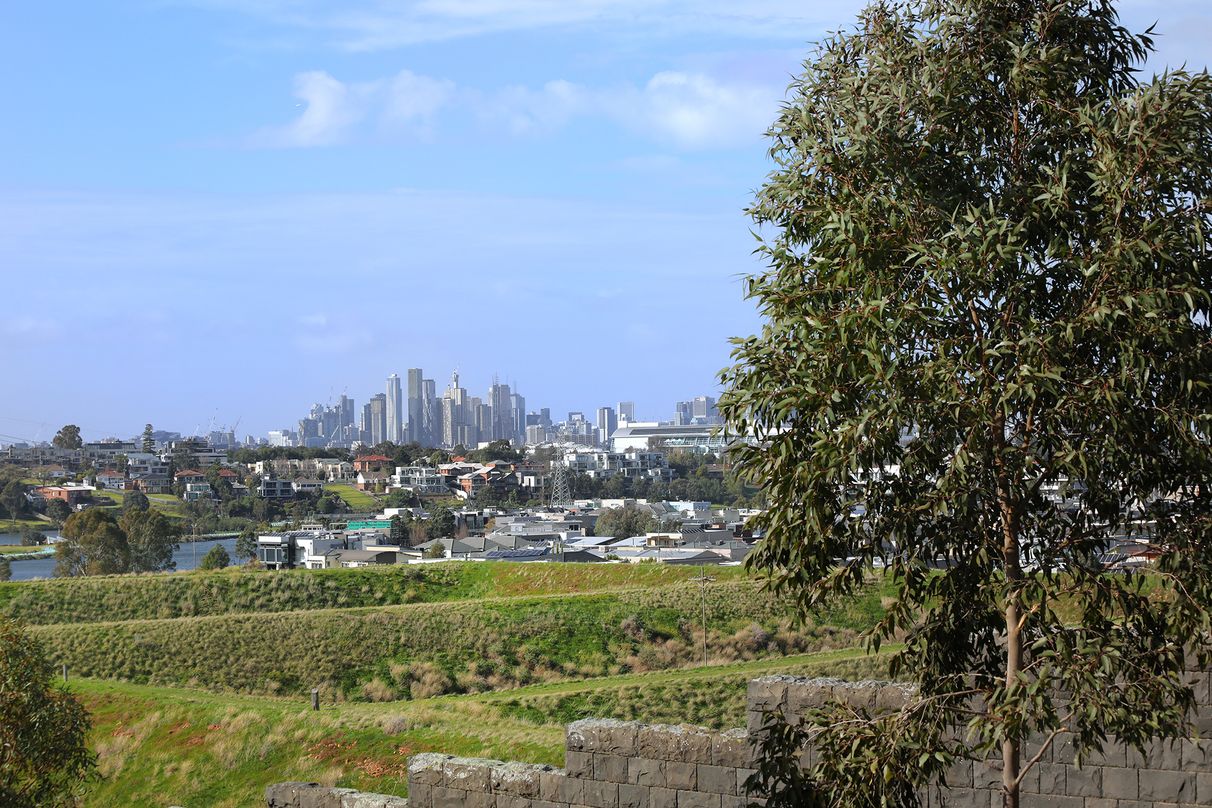
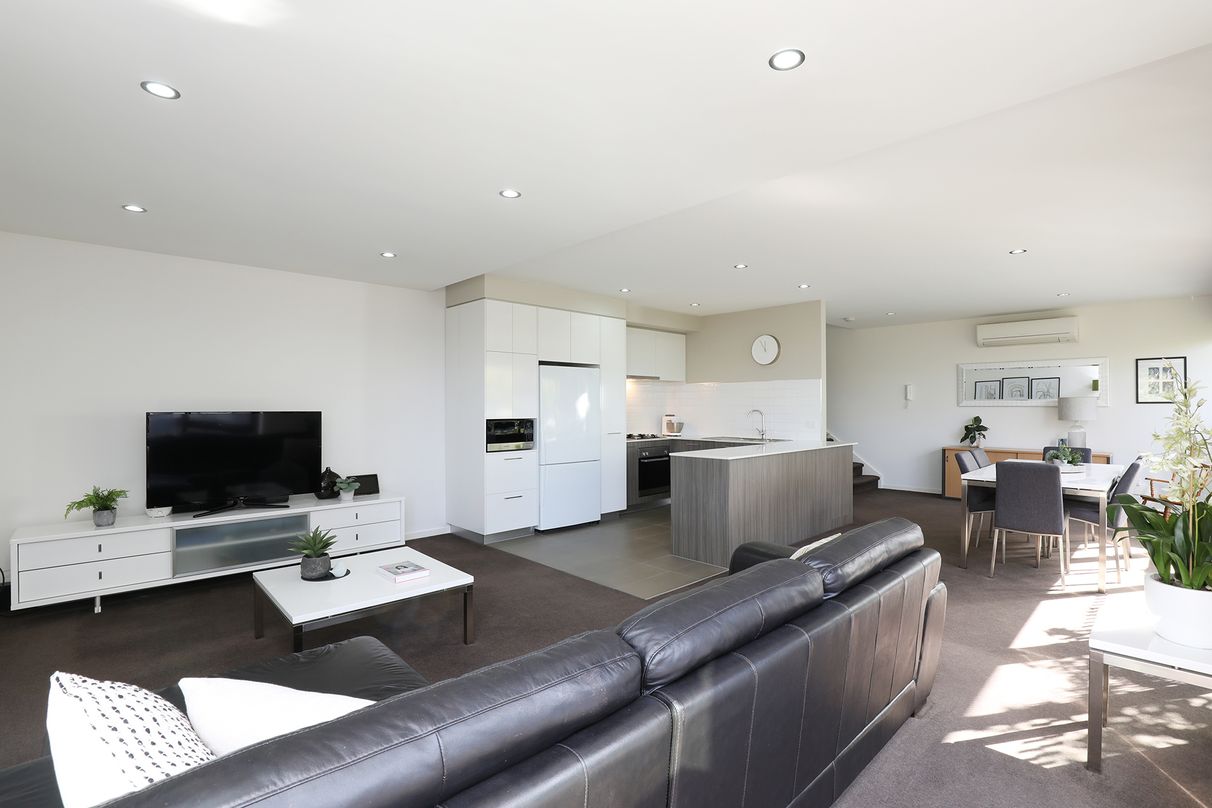
+9
Largest in Development, End Position & Superb City Views!
Property ID: 62492
Inspection by appointment with vendor
In a class all its own, this three-level luxury residence strikes a commanding presence that continues to impress; promising an idyllic lifestyle on the cusp of the city.
If you’ve seen one within this select group and you think you’ve seen them all, you’ll be pleasantly surprised when you find that this stunning, end-home is absolutely the pick of the bunch!
Boasting an ideal, end of cul-de-sac position, super-sized interiors with the mid-level living/dining zone extending out well further than any other in the development, AND a top-level terrace balcony from the impressive master suite - with sensational city views - the 8th consecutive world’s most liveable city, that is!
You’ll feel right at home the moment you set foot inside its spacious, flowing interiors spread over three well-designed levels, blending family, space, privacy and delivering sophisticated, yet relaxed living for all.
Using the term “open plan” in a literal sense, equipped with a long list of premium features, fittings, fixtures and appliances matched by impeccable styling and sleek decor.
Brilliantly located with picturesque walking/cycling trails winding along the Maribyrnong River at the door, no less than 6 tram and bus stops within a few minutes walk, supermarkets, medical facilities, vibrant shopping/dining strips, Puckle Street, Highpoint, Union Road and the city at your fingertips.
This impressive residence is ‘a cut above’ in every aspect and is well-worth pausing to inspect.
AT A GLANCE:
- Luxury executive town-home - Pick of the bunch!
- End unit at end of cul-de-sac
- Top-level terrace balcony off Master with city views
- Views protected by heritage listed 'Jacks Magazine'
- Largest internal & external footprint in boutique development
- 2 large bedrooms with mirrored robes
- Impressive master suite: split system A/C, ensuite &
large balcony with absolute city views
– Study/3rd bedroom
- 2 designer bathrooms: stone-top vanities
- Powder room/3rd toilet servicing lower levels
- Euro-laundry
- Sleek kitchen:
- Quality SS cooking appliances & dishwasher
- Large stone benchtops & abundant soft-close storage
- Super-sized open plan living/dining zone - largest space in
development
- Wide front balcony
- Double remote garage with under stair storage
- Additional off-street driveway parking
FEATURES & INCLUSIONS:
- Gas and unlimited hot water supplied by Owners Corporation
- Multiple split system air-conditioners
- Intercom system
- Large floor-to-ceiling windows & doors - abundant natural light
throughout
- Premium double block-out roller blinds
- Plush carpets
- Stone benchtops throughout - kitchen & bathrooms
- Premium fittings/fixtures, plumbing, materials & finishings
throughout
- Energy-efficient LED downlights throughout
- Toilet water supplied by large rain water tanks
- Vendors open to negotiate flexible sale terms/options
including:
- Vacant Possession
- Fully Furnished (for additional fee)
- 12 Month Rental Agreement with Vendors via license
agreement (Full Depreciation Schedule Provided)
In a class all its own, this three-level luxury residence strikes a commanding presence that continues to impress; promising an idyllic lifestyle on the cusp of the city.
If you’ve seen one within this select group and you think you’ve seen them all, you’ll be pleasantly surprised when you find that this stunning, end-home is absolutely the pick of the bunch!
Boasting an ideal, end of cul-de-sac position, super-sized interiors with the mid-level living/dining zone extending out well further than any other in the development, AND a top-level terrace balcony from the impressive master suite - with sensational city views - the 8th consecutive world’s most liveable city, that is!
You’ll feel right at home the moment you set foot inside its spacious, flowing interiors spread over three well-designed levels, blending family, space, privacy and delivering sophisticated, yet relaxed living for all.
Using the term “open plan” in a literal sense, equipped with a long list of premium features, fittings, fixtures and appliances matched by impeccable styling and sleek decor.
Brilliantly located with picturesque walking/cycling trails winding along the Maribyrnong River at the door, no less than 6 tram and bus stops within a few minutes walk, supermarkets, medical facilities, vibrant shopping/dining strips, Puckle Street, Highpoint, Union Road and the city at your fingertips.
This impressive residence is ‘a cut above’ in every aspect and is well-worth pausing to inspect.
AT A GLANCE:
- Luxury executive town-home - Pick of the bunch!
- End unit at end of cul-de-sac
- Top-level terrace balcony off Master with city views
- Views protected by heritage listed 'Jacks Magazine'
- Largest internal & external footprint in boutique development
- 2 large bedrooms with mirrored robes
- Impressive master suite: split system A/C, ensuite &
large balcony with absolute city views
– Study/3rd bedroom
- 2 designer bathrooms: stone-top vanities
- Powder room/3rd toilet servicing lower levels
- Euro-laundry
- Sleek kitchen:
- Quality SS cooking appliances & dishwasher
- Large stone benchtops & abundant soft-close storage
- Super-sized open plan living/dining zone - largest space in
development
- Wide front balcony
- Double remote garage with under stair storage
- Additional off-street driveway parking
FEATURES & INCLUSIONS:
- Gas and unlimited hot water supplied by Owners Corporation
- Multiple split system air-conditioners
- Intercom system
- Large floor-to-ceiling windows & doors - abundant natural light
throughout
- Premium double block-out roller blinds
- Plush carpets
- Stone benchtops throughout - kitchen & bathrooms
- Premium fittings/fixtures, plumbing, materials & finishings
throughout
- Energy-efficient LED downlights throughout
- Toilet water supplied by large rain water tanks
- Vendors open to negotiate flexible sale terms/options
including:
- Vacant Possession
- Fully Furnished (for additional fee)
- 12 Month Rental Agreement with Vendors via license
agreement (Full Depreciation Schedule Provided)
Features
Outdoor features
Remote garage
Balcony
Secure parking
Garage
Indoor features
Air conditioning
Broadband
Dishwasher
Heating
Living area
Study
Balcony
For real estate agents
Please note that you are in breach of Privacy Laws and the Terms and Conditions of Usage of our site, if you contact a buymyplace Vendor with the intention to solicit business i.e. You cannot contact any of our advertisers other than with the intention to purchase their property. If you contact an advertiser with any other purposes, you are also in breach of The SPAM and Privacy Act where you are "Soliciting business from online information produced for another intended purpose". If you believe you have a buyer for our vendor, we kindly request that you direct your buyer to the buymyplace.com.au website or refer them through buymyplace.com.au by calling 1300 003 726. Please note, our vendors are aware that they do not need to, nor should they, sign any real estate agent contracts in the promise that they will be introduced to a buyer. (Terms & Conditions).



 Email
Email  Twitter
Twitter  Facebook
Facebook 
