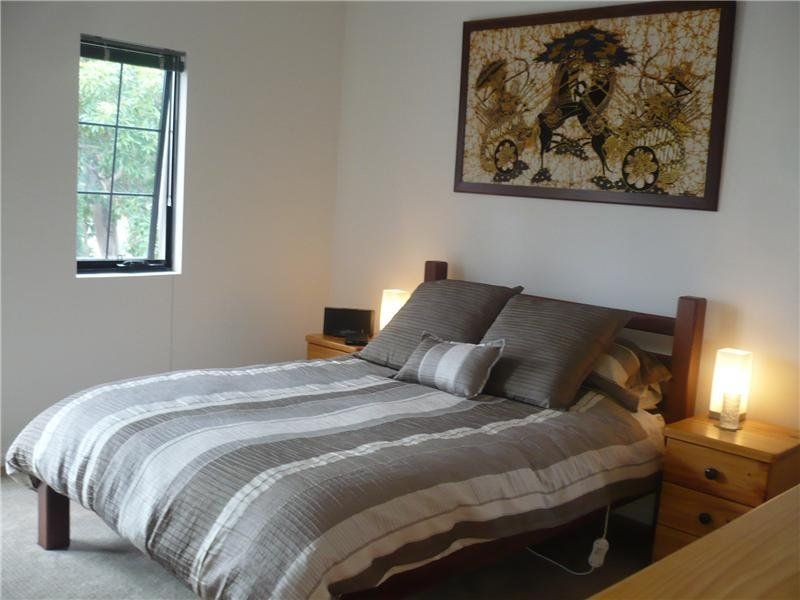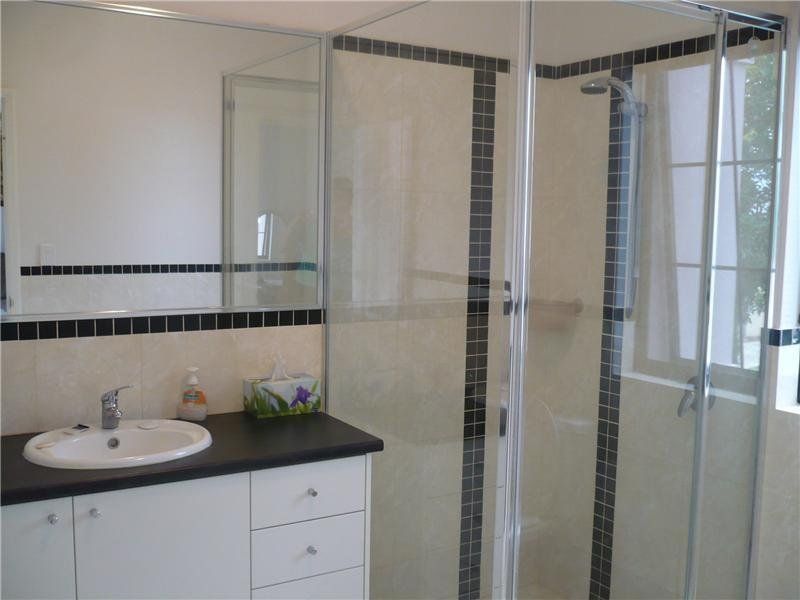Unit 3, 16 Penelope Place, Innaloo, WA
5 Photos
Sold
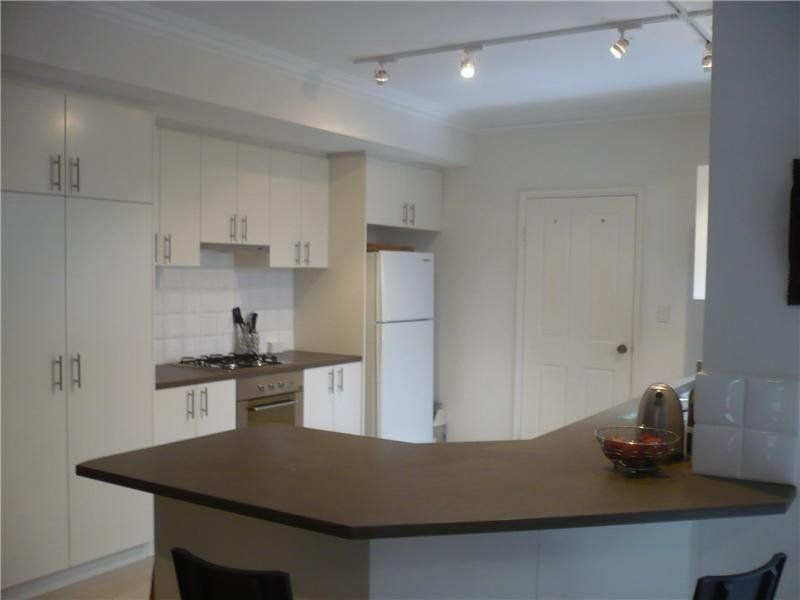
5 Photos
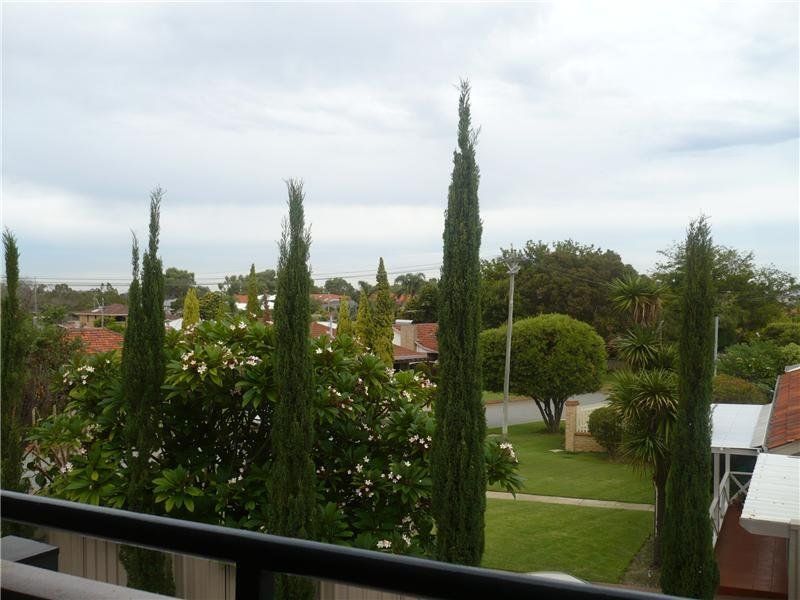
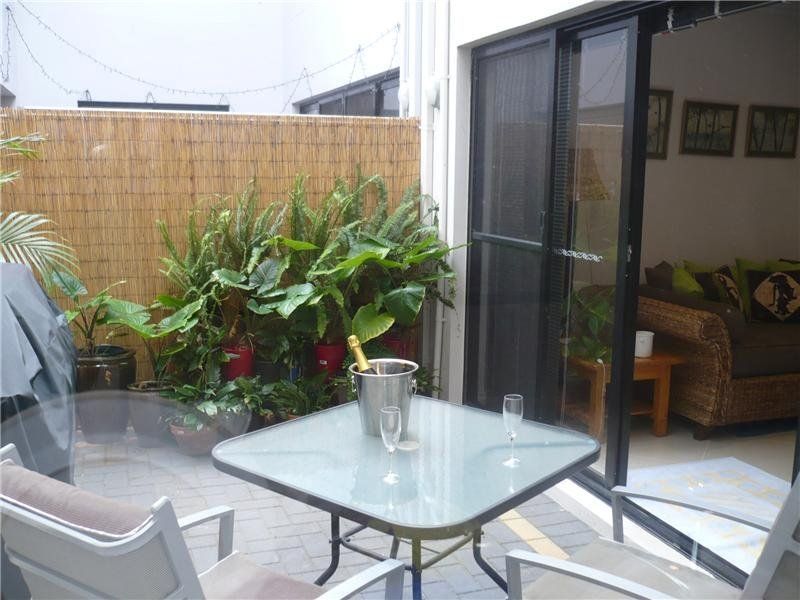
+1
Sold
$715,000
4
2
–
–
townhouse
Sold
$715,000
4
2
–
–
townhouse
Lovely spacious two storey townhouse which has the feel of a family or executive home.
Property ID: 216455
4 bedroom, 2 bathroom, 3 powder room has 3 outdoor areas which include two courtyards and a good size balcony all of which provide many alternatives when entertaining or just relaxing.
The double wooden front door entry opens into a large welcoming hall leading to the various downstairs living areas.
On your right as you enter is a lovely bright separate theatre / sunroom which opens into the front courtyard with sliding doors creating an indoor outdoor feel courtyard has a lockable gate for privacy and low maintenance reticulated garden. As you continue down the hallway you pass a separate toilet/powder room, an under stair storage area and a laundry room with access to the side of property and the wall mounted clothes line. The hallway leads you into the large bright open plan family area and kitchen. The well appointed kitchen has a gas cook top and electric convection oven with additional power points and plenty of storage and cupboard space to please the chef in every family. The kitchen has direct access to the double garage to make the unloading of the shopping that little bit easier.
The family area opens into the central courtyard through sliding doors which offers an excellent BBQ area with a mains gas bayonet. A roller door provides access from the courtyard to the double garage for convenience.
The wide stairs lead you upstairs where you find at the front of the property the large master bedroom with walk in robe, a good size ensuite and a French balcony overlooking the front courtyard and grassed verge.
Bedrooms 2 and 3 found towards the rear of the property are large easily accommodating queen size beds with large built in robes. The 4th bedroom which could double as an office also has a small built in robe if required for any new additions to the family.
The large powder room as well as big bathroom with glass shower cubicle and bath is of excellent size to cater for the rest of the family.
Finally there is another sitting area/TV games area which has access to a balcony overlooking the leafy street below.
The balcony is tiled has power and cafe blinds for all year round use and can double as a relaxing sitting area for adults or a games area for children.
Features of the town house include a ducted vacuum system, evaporative air conditioning for cooling, upstairs/downstairs gas bayonets for heating, a security alarm system, extra high ceilings with recessed down lights, large ceramic tiles in living areas and bathrooms, carpets to all of the upstairs bedrooms hallway and sitting areas.
The townhouse is in a quiet street near a park and is within walking distance to the Innaloo Sportsman Club, Saint Hotel and Stirling Train Station.
The location allows easy access to major shopping centres, cinemas, restaurants, the beach, public transport and freeway access north and south. This is a perfect low maintenance but large sized property and excellent value for money close to the city.
Great investment, will rent at approx $700/week.
PROPERTY DETAILS
COUNCIL RATES: $1750 Approx Per Annum
LIVING AREAS: Entry, Lounge, Dining, Family, Meals, Balcony.
KITCHEN: Gas Cooktop, Rangehood, Stainless steel appliances, Microwave and dishwasher recess, Pantry, Double sink, Breakfast bar, Fridge Freezer Recess.
ENSUITE: Single China Vanity, Shower, Toilet
MAIN BATHROOM: Single China Vanity, Shower and Bath
STORAGE: Under Stair Storage
OTHER INTERNAL: 2 Separate Toilet/Powder rooms, Skirting Boards, Decorative Cornices, Built in Robes
OUTDOOR LIVING: 2 Courtyards, Balcony with Patio Blinds, Outdoor Gas Bayonet
WINDOW TREATMENTS: Aluminium Venetians
FLOOR COVERINGS: Carpets Tiles
HEATING/COOLING: Evaporative Air-conditioning, 2 Gas Bayonets
CONSTRUCTION: Brick and Tile
BUILT: 2008
LIVING AREA: 201 sqm
TOTAL HOUSE AREA: 323 sqm
PARKING: Double Garage
HOT WATER SYSTEM: Gas Storage
SECURITY:Alarm System.
The double wooden front door entry opens into a large welcoming hall leading to the various downstairs living areas.
On your right as you enter is a lovely bright separate theatre / sunroom which opens into the front courtyard with sliding doors creating an indoor outdoor feel courtyard has a lockable gate for privacy and low maintenance reticulated garden. As you continue down the hallway you pass a separate toilet/powder room, an under stair storage area and a laundry room with access to the side of property and the wall mounted clothes line. The hallway leads you into the large bright open plan family area and kitchen. The well appointed kitchen has a gas cook top and electric convection oven with additional power points and plenty of storage and cupboard space to please the chef in every family. The kitchen has direct access to the double garage to make the unloading of the shopping that little bit easier.
The family area opens into the central courtyard through sliding doors which offers an excellent BBQ area with a mains gas bayonet. A roller door provides access from the courtyard to the double garage for convenience.
The wide stairs lead you upstairs where you find at the front of the property the large master bedroom with walk in robe, a good size ensuite and a French balcony overlooking the front courtyard and grassed verge.
Bedrooms 2 and 3 found towards the rear of the property are large easily accommodating queen size beds with large built in robes. The 4th bedroom which could double as an office also has a small built in robe if required for any new additions to the family.
The large powder room as well as big bathroom with glass shower cubicle and bath is of excellent size to cater for the rest of the family.
Finally there is another sitting area/TV games area which has access to a balcony overlooking the leafy street below.
The balcony is tiled has power and cafe blinds for all year round use and can double as a relaxing sitting area for adults or a games area for children.
Features of the town house include a ducted vacuum system, evaporative air conditioning for cooling, upstairs/downstairs gas bayonets for heating, a security alarm system, extra high ceilings with recessed down lights, large ceramic tiles in living areas and bathrooms, carpets to all of the upstairs bedrooms hallway and sitting areas.
The townhouse is in a quiet street near a park and is within walking distance to the Innaloo Sportsman Club, Saint Hotel and Stirling Train Station.
The location allows easy access to major shopping centres, cinemas, restaurants, the beach, public transport and freeway access north and south. This is a perfect low maintenance but large sized property and excellent value for money close to the city.
Great investment, will rent at approx $700/week.
PROPERTY DETAILS
COUNCIL RATES: $1750 Approx Per Annum
LIVING AREAS: Entry, Lounge, Dining, Family, Meals, Balcony.
KITCHEN: Gas Cooktop, Rangehood, Stainless steel appliances, Microwave and dishwasher recess, Pantry, Double sink, Breakfast bar, Fridge Freezer Recess.
ENSUITE: Single China Vanity, Shower, Toilet
MAIN BATHROOM: Single China Vanity, Shower and Bath
STORAGE: Under Stair Storage
OTHER INTERNAL: 2 Separate Toilet/Powder rooms, Skirting Boards, Decorative Cornices, Built in Robes
OUTDOOR LIVING: 2 Courtyards, Balcony with Patio Blinds, Outdoor Gas Bayonet
WINDOW TREATMENTS: Aluminium Venetians
FLOOR COVERINGS: Carpets Tiles
HEATING/COOLING: Evaporative Air-conditioning, 2 Gas Bayonets
CONSTRUCTION: Brick and Tile
BUILT: 2008
LIVING AREA: 201 sqm
TOTAL HOUSE AREA: 323 sqm
PARKING: Double Garage
HOT WATER SYSTEM: Gas Storage
SECURITY:Alarm System.
Features
Outdoor features
Garage
Indoor features
Ensuite
For real estate agents
Please note that you are in breach of Privacy Laws and the Terms and Conditions of Usage of our site, if you contact a buymyplace Vendor with the intention to solicit business i.e. You cannot contact any of our advertisers other than with the intention to purchase their property. If you contact an advertiser with any other purposes, you are also in breach of The SPAM and Privacy Act where you are "Soliciting business from online information produced for another intended purpose". If you believe you have a buyer for our vendor, we kindly request that you direct your buyer to the buymyplace.com.au website or refer them through buymyplace.com.au by calling 1300 003 726. Please note, our vendors are aware that they do not need to, nor should they, sign any real estate agent contracts in the promise that they will be introduced to a buyer. (Terms & Conditions).



 Email
Email  Twitter
Twitter  Facebook
Facebook 
