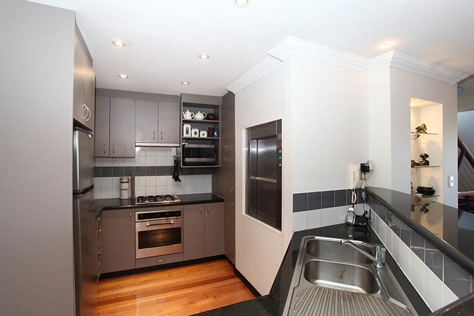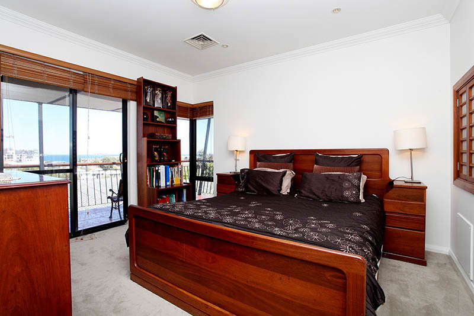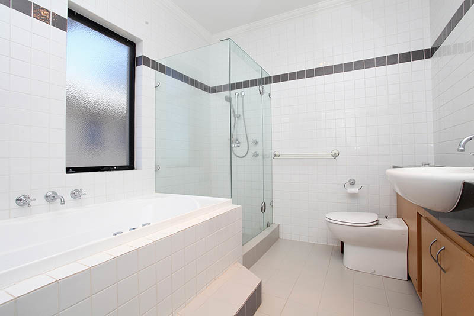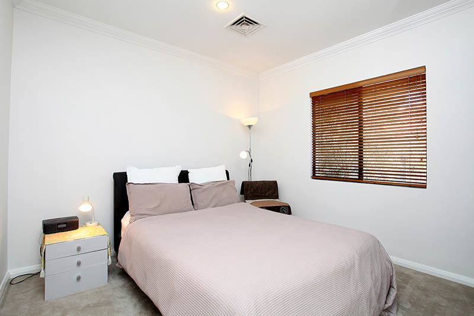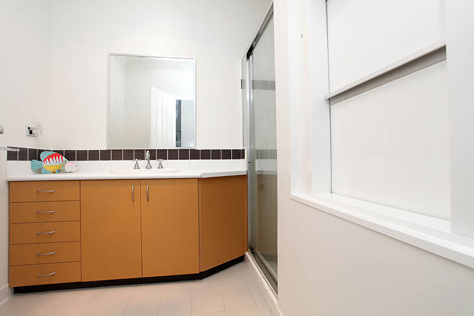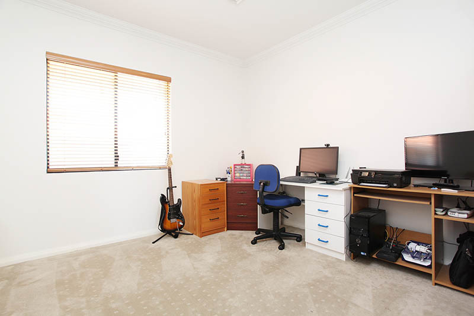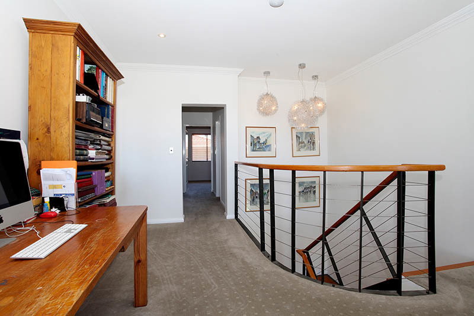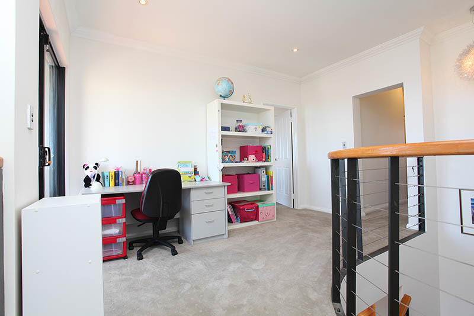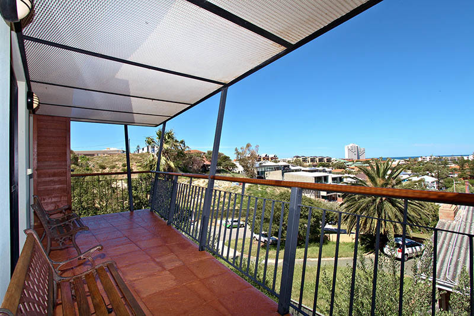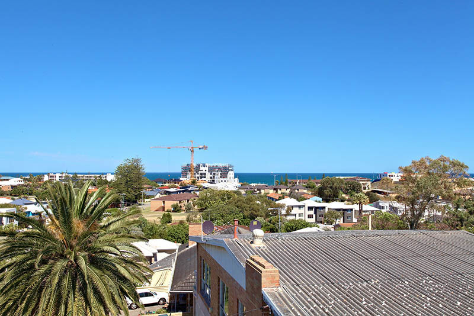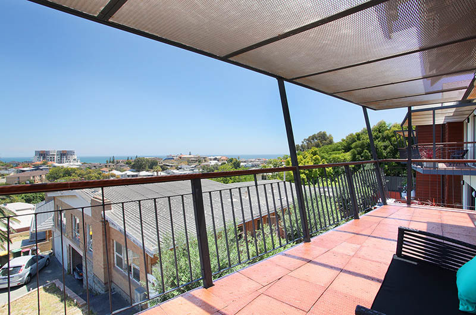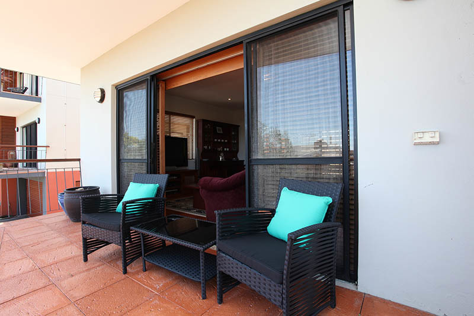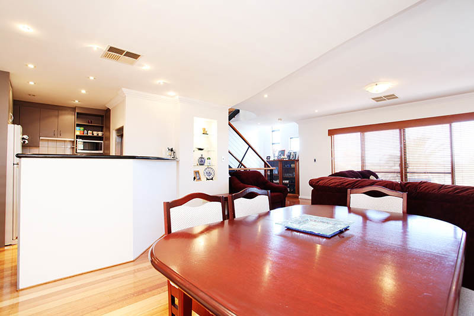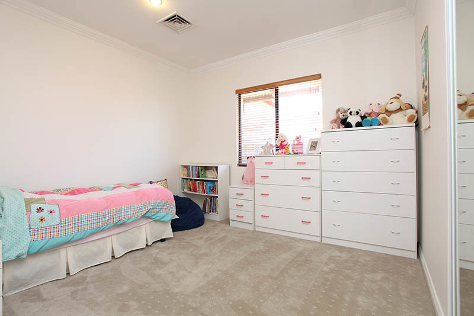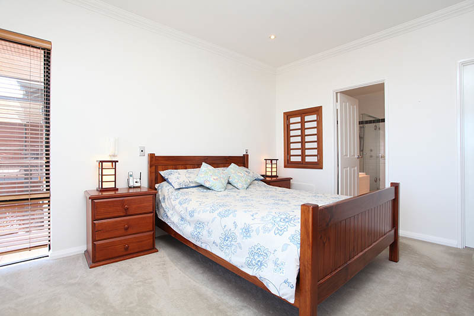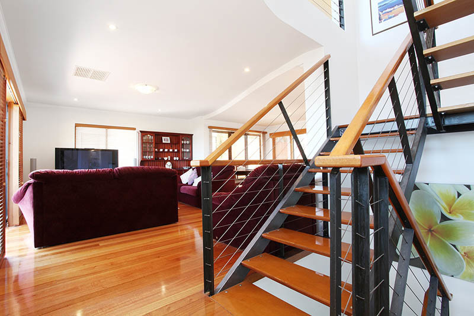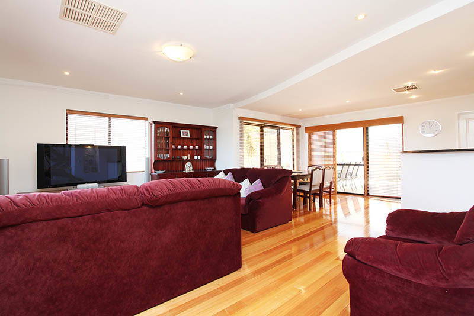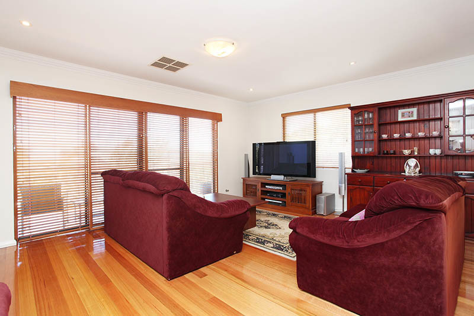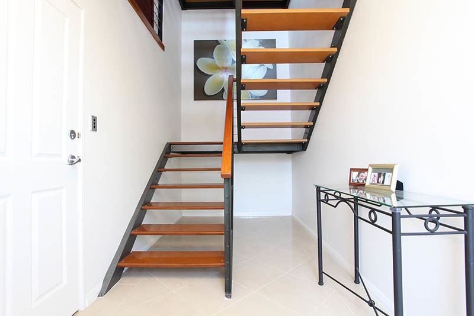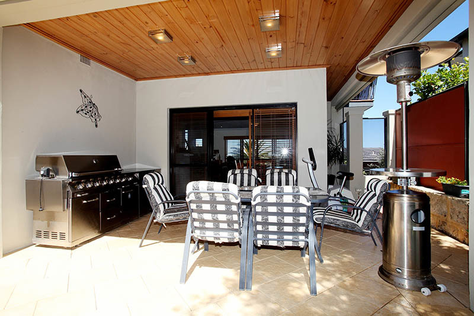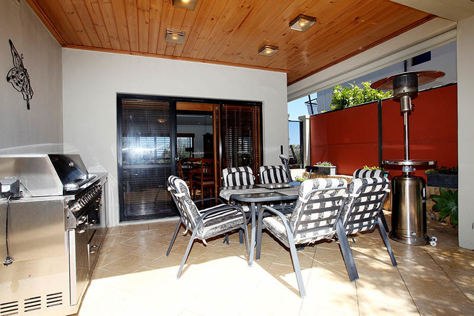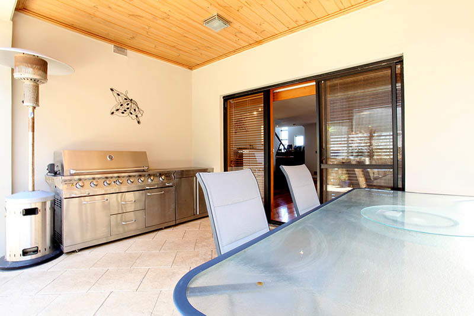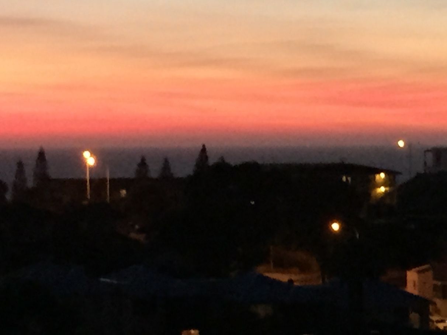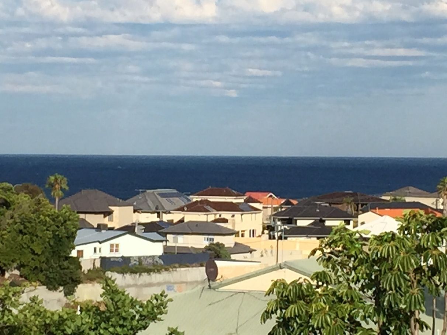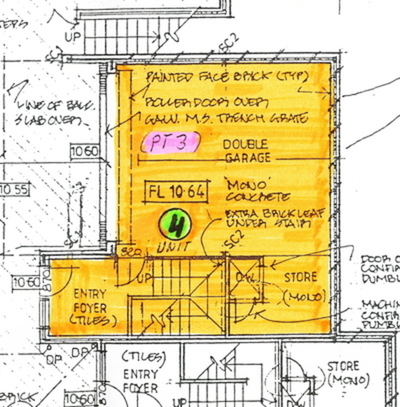Unit Unit 2, 30 Nautilus Crescent, Scarborough, WA
28 Photos
Sold
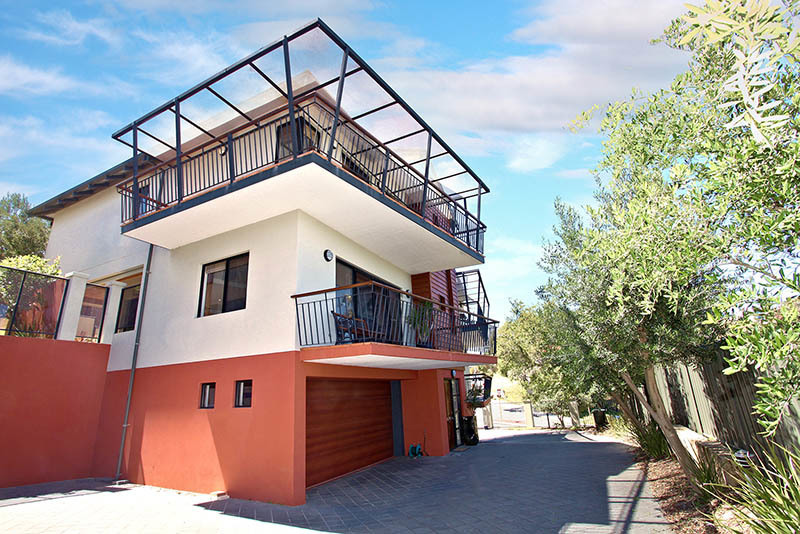
28 Photos
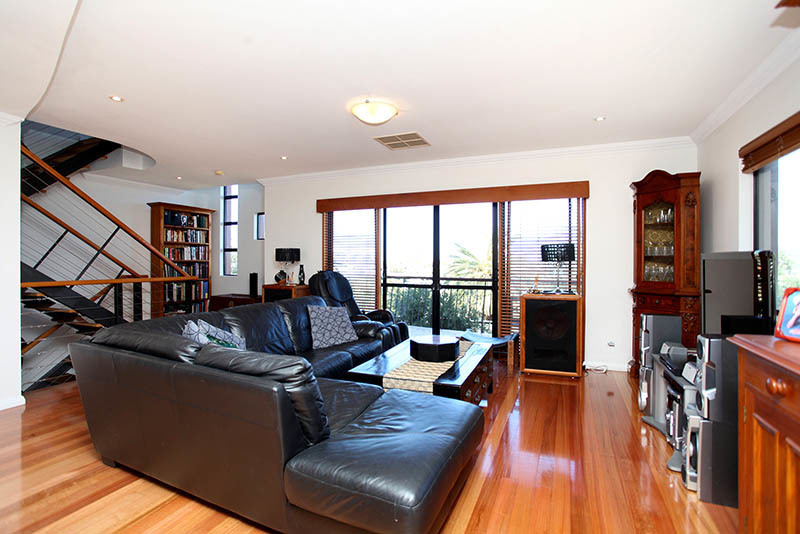
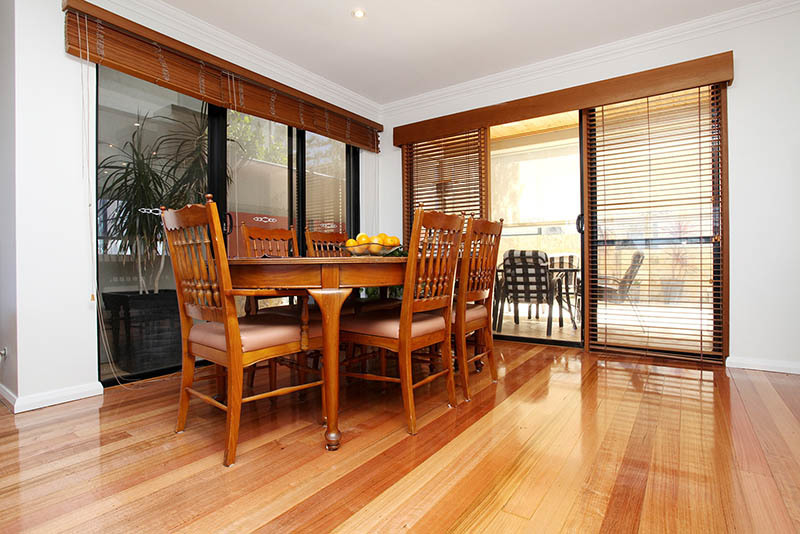
+24
Luxury Townhouse with Million Dollar Views
Property ID: 210705
A three-level townhouse for four seasons, featuring Scandinavian stained Western Red Cedar facade and two-tone Red Clay and Weathered Stone render. Two sizable ocean-facing balconies set amid 12 communal, fruiting olive trees in a secure gated community of four houses.
Designed and built-to-last for coastal living, by Buckingham Developments (Breakwater Tavern Hillarys and the Matisse Scarborough).
FAR enough inland to miss damaging salt-spray. CLOSE enough for a genuine five-minute walk to the beach. HIGH enough to enjoy broad vistas to Trigg and Scarborough seascapes.
LOCATED on one of the highest points on the Perth coastline, in a rapidly modernizing cul-de-sac of quality houses. MID-POINT in a quiet zone, away from the busy traffic of West Coast Highway, Pearl Parade and Scarborough Beach Road.
The second of four townhouses, set above a lock-up double garage, with generous storage area. Visitor parking for two vehicles. Access by CODED SECURITY GATE with night-lit, fully paved, olive-lined driveway.
CAR-TO-KITCHEN shopping via 50kg-capacity dumb waiter lift, linking garage to second level kitchen and third level bathroom. FOXTEL wiring installed, with three fixed line sockets. Reverse Cycle fully-ducted AIR CONDITIONING and DUCTED VACUUM SYSTEM on all three levels.
POLISHED timber banister stairways throughout. HIGH CEILINGS are a feature of the large first floor living and dining areas, with polished TASMANIAN OAK flooring. Quality wooden sliding blinds. Four sliding, full-length twin-glass doors open to the lower balcony, a sideway for northern light, and spacious L-shaped rear patio.
The stainless steel and granite kitchen features BLANCO appliances and BOSCH dishwasher, complemented by an external 9-foot (2.7m) "Platinum" GASMATE stainless steel, 8-burner barbecue, with roaster, rotisserie and separate wok (included in sale of property).
The COVERED limestone paved PATIO has an acoustic-friendly, stained timber-lined ceiling for ALFRESCO and all-season dining. Ceiling-to-floor roller blinds enclose the patio, to form a WINTER entertainment room, seating 6-8 people. In warmer weather, with blinds raised, the patio enjoys the morning sunshine and creates an east-facing SUNNY BREAKFAST NOOK.
Pot plants on limestone retaining walls and a drop-down clothesline complete the no-fuss courtyard.
STRATA FEES ($2,250 a year) are among the lowest for townhouses of this quality and 50-80% lower than the large resort-style complexes along the coast. Friendly and quality neighbours in the complex.
The top floor has neutral-coloured quality Vogue carpets throughout the three bedrooms and spacious landing (space for desk and bookshelf, currently used as a study). The main bedroom has a large ensuite with spa bath and shower. Direct access to the upper wrap-around balcony and SEA VIEWS is through glass sliding doors from the bedroom and landing.
Number 2/30 Nautilus Crescent offers security, low-maintenance and convenience. The Karrinyup, Gwelup and Innaloo shopping centres are only a few minutes drive. Deanmore Primary School and St Mary's Anglican Girls School are a few minutes walk, via Elliott Road. School bus to Churchlands SHS.
SUNSETS are a year-round feature and require no photo-shop help, a reminder that this truly is the SUNSET COAST. And at night you can check out the lighthouse sweep across Rottnest, and watch the occasional lightning storm across the ocean. From the balconies there is also the unfolding scenes of an almost daily, improving streetscape below, as the million dollar Nautilus Crescent cul-de-sac villa and apartment building continues, in tandem with the $30 million Scarborough Beach Re-development.
Inspection by Appointment Only
Designed and built-to-last for coastal living, by Buckingham Developments (Breakwater Tavern Hillarys and the Matisse Scarborough).
FAR enough inland to miss damaging salt-spray. CLOSE enough for a genuine five-minute walk to the beach. HIGH enough to enjoy broad vistas to Trigg and Scarborough seascapes.
LOCATED on one of the highest points on the Perth coastline, in a rapidly modernizing cul-de-sac of quality houses. MID-POINT in a quiet zone, away from the busy traffic of West Coast Highway, Pearl Parade and Scarborough Beach Road.
The second of four townhouses, set above a lock-up double garage, with generous storage area. Visitor parking for two vehicles. Access by CODED SECURITY GATE with night-lit, fully paved, olive-lined driveway.
CAR-TO-KITCHEN shopping via 50kg-capacity dumb waiter lift, linking garage to second level kitchen and third level bathroom. FOXTEL wiring installed, with three fixed line sockets. Reverse Cycle fully-ducted AIR CONDITIONING and DUCTED VACUUM SYSTEM on all three levels.
POLISHED timber banister stairways throughout. HIGH CEILINGS are a feature of the large first floor living and dining areas, with polished TASMANIAN OAK flooring. Quality wooden sliding blinds. Four sliding, full-length twin-glass doors open to the lower balcony, a sideway for northern light, and spacious L-shaped rear patio.
The stainless steel and granite kitchen features BLANCO appliances and BOSCH dishwasher, complemented by an external 9-foot (2.7m) "Platinum" GASMATE stainless steel, 8-burner barbecue, with roaster, rotisserie and separate wok (included in sale of property).
The COVERED limestone paved PATIO has an acoustic-friendly, stained timber-lined ceiling for ALFRESCO and all-season dining. Ceiling-to-floor roller blinds enclose the patio, to form a WINTER entertainment room, seating 6-8 people. In warmer weather, with blinds raised, the patio enjoys the morning sunshine and creates an east-facing SUNNY BREAKFAST NOOK.
Pot plants on limestone retaining walls and a drop-down clothesline complete the no-fuss courtyard.
STRATA FEES ($2,250 a year) are among the lowest for townhouses of this quality and 50-80% lower than the large resort-style complexes along the coast. Friendly and quality neighbours in the complex.
The top floor has neutral-coloured quality Vogue carpets throughout the three bedrooms and spacious landing (space for desk and bookshelf, currently used as a study). The main bedroom has a large ensuite with spa bath and shower. Direct access to the upper wrap-around balcony and SEA VIEWS is through glass sliding doors from the bedroom and landing.
Number 2/30 Nautilus Crescent offers security, low-maintenance and convenience. The Karrinyup, Gwelup and Innaloo shopping centres are only a few minutes drive. Deanmore Primary School and St Mary's Anglican Girls School are a few minutes walk, via Elliott Road. School bus to Churchlands SHS.
SUNSETS are a year-round feature and require no photo-shop help, a reminder that this truly is the SUNSET COAST. And at night you can check out the lighthouse sweep across Rottnest, and watch the occasional lightning storm across the ocean. From the balconies there is also the unfolding scenes of an almost daily, improving streetscape below, as the million dollar Nautilus Crescent cul-de-sac villa and apartment building continues, in tandem with the $30 million Scarborough Beach Re-development.
Inspection by Appointment Only
Features
Outdoor features
Remote garage
Balcony
Courtyard
Secure parking
Fully fenced
Garage
Indoor features
Heating
Pets considered
Intercom
Air conditioning
Pay TV
Study
Broadband
Dishwasher
Balcony
Workshop
Inside spa
Living area
Ensuite
For real estate agents
Please note that you are in breach of Privacy Laws and the Terms and Conditions of Usage of our site, if you contact a buymyplace Vendor with the intention to solicit business i.e. You cannot contact any of our advertisers other than with the intention to purchase their property. If you contact an advertiser with any other purposes, you are also in breach of The SPAM and Privacy Act where you are "Soliciting business from online information produced for another intended purpose". If you believe you have a buyer for our vendor, we kindly request that you direct your buyer to the buymyplace.com.au website or refer them through buymyplace.com.au by calling 1300 003 726. Please note, our vendors are aware that they do not need to, nor should they, sign any real estate agent contracts in the promise that they will be introduced to a buyer. (Terms & Conditions).



 Email
Email  Twitter
Twitter  Facebook
Facebook 
